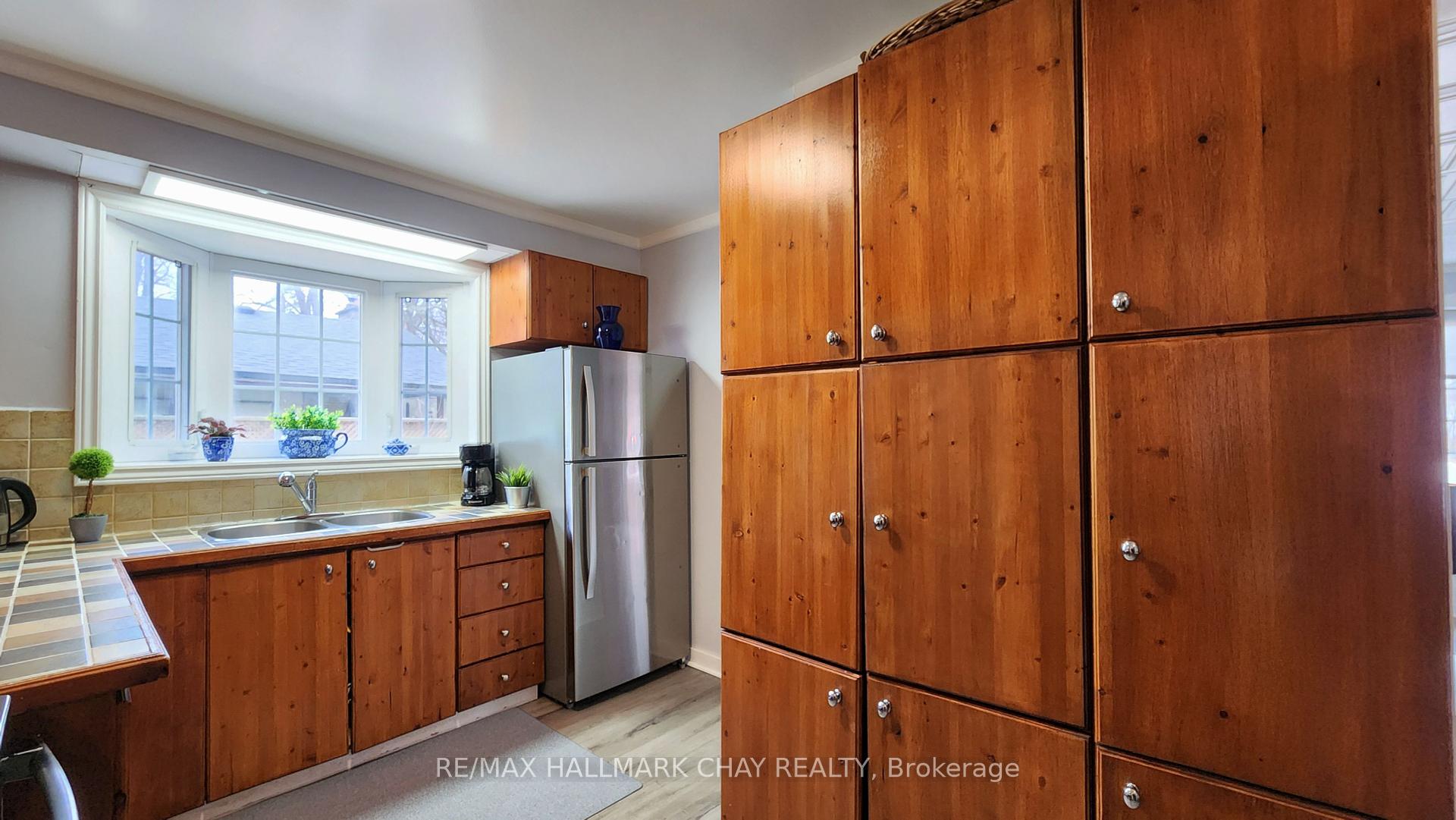$799,888
Available - For Sale
Listing ID: N12063755
2049 Northern Aven , Innisfil, L9S 1Z4, Simcoe
| Are You Looking For A Cozy Getaway From The Hustle And Bustle, Where You Can Enjoy Peaceful Mornings Near The Lake And Evenings By The Fire? This Charming 3+2 Bedroom Bungalow Could Be Exactly What You Need. Tucked Away In A Quiet, Friendly Neighborhood, This Home Has The Kind Of Space And Layout That Makes Everyday Living Feel Easy. The Open-concept Living Area Features Laminate Floors Throughout The Main Level, Creating A Warm, Cohesive Vibe. You'll Love The Kitchens Classic Oak Cabinetry -- It Got A Timeless Feel And Is Just Steps From A Convenient Laundry Area And Spacious Eating Nook. Need Room To Spread Out? The Finished Basement Delivers Big With Two More Bedrooms, A Second Full Bath, A Cozy Rec Room With A Fireplace And Mantle, Plus A Full Kitchen, Perfect For The In Laws or Extended Family. The Outdoors? Just As Impressive. With A Deep 150-ft Lot, This Place Backs Onto Greenspace And Trails, Giving You Lots Of Privacy. There's Even A Gazebo For Relaxing Or Entertaining, And The Owner Tells Us There Is Grandfathered Lake Access Just Down The Street At Cedar Harbour. Spend Your Weekends Walking To Innisfil Beach Park, Soaking In The Sunsets, Or Simply Enjoying The Calm Of Nature All Around You. Whether You're A First-time Buyer, Downsizer, Or Just Craving A Slower Pace Without Giving Up Comfort, This Home Checks All The Boxes. Its Freshly Painted, Move-in Ready, And Packed With Potential --- Come Take A Look And See How It Fits Your Lifestyle! |
| Price | $799,888 |
| Taxes: | $4274.65 |
| Assessment Year: | 2025 |
| Occupancy by: | Owner |
| Address: | 2049 Northern Aven , Innisfil, L9S 1Z4, Simcoe |
| Acreage: | < .50 |
| Directions/Cross Streets: | Northern Ave |
| Rooms: | 5 |
| Rooms +: | 4 |
| Bedrooms: | 3 |
| Bedrooms +: | 2 |
| Family Room: | F |
| Basement: | Separate Ent, Full |
| Level/Floor | Room | Length(ft) | Width(ft) | Descriptions | |
| Room 1 | Main | Living Ro | 13.58 | 15.42 | |
| Room 2 | Main | Kitchen | 10.59 | 13.48 | |
| Room 3 | Main | Primary B | 10.59 | 13.42 | |
| Room 4 | Main | Bedroom | 9.51 | 13.42 | |
| Room 5 | Main | Bedroom | 8.66 | 10.07 | |
| Room 6 | Main | Laundry | 4.92 | 8 | |
| Room 7 | Basement | Recreatio | 11.51 | 21.65 | |
| Room 8 | Basement | Bedroom | 10.17 | 8.5 | |
| Room 9 | Basement | Bedroom | 8.92 | 11.74 | |
| Room 10 | Basement | Kitchen | 10.59 | 21.16 |
| Washroom Type | No. of Pieces | Level |
| Washroom Type 1 | 4 | Main |
| Washroom Type 2 | 4 | Basement |
| Washroom Type 3 | 0 | |
| Washroom Type 4 | 0 | |
| Washroom Type 5 | 0 | |
| Washroom Type 6 | 4 | Main |
| Washroom Type 7 | 4 | Basement |
| Washroom Type 8 | 0 | |
| Washroom Type 9 | 0 | |
| Washroom Type 10 | 0 |
| Total Area: | 0.00 |
| Approximatly Age: | 51-99 |
| Property Type: | Detached |
| Style: | Bungalow |
| Exterior: | Wood |
| Garage Type: | Detached |
| (Parking/)Drive: | Private Do |
| Drive Parking Spaces: | 2 |
| Park #1 | |
| Parking Type: | Private Do |
| Park #2 | |
| Parking Type: | Private Do |
| Pool: | None |
| Other Structures: | Gazebo, Shed, |
| Approximatly Age: | 51-99 |
| Approximatly Square Footage: | 1100-1500 |
| Property Features: | Golf, Greenbelt/Conserva |
| CAC Included: | N |
| Water Included: | N |
| Cabel TV Included: | N |
| Common Elements Included: | N |
| Heat Included: | N |
| Parking Included: | N |
| Condo Tax Included: | N |
| Building Insurance Included: | N |
| Fireplace/Stove: | Y |
| Heat Type: | Forced Air |
| Central Air Conditioning: | Central Air |
| Central Vac: | N |
| Laundry Level: | Syste |
| Ensuite Laundry: | F |
| Elevator Lift: | False |
| Sewers: | Sewer |
| Utilities-Cable: | Y |
| Utilities-Hydro: | Y |
$
%
Years
This calculator is for demonstration purposes only. Always consult a professional
financial advisor before making personal financial decisions.
| Although the information displayed is believed to be accurate, no warranties or representations are made of any kind. |
| RE/MAX HALLMARK CHAY REALTY |
|
|
.jpg?src=Custom)
Dir:
416-548-7854
Bus:
416-548-7854
Fax:
416-981-7184
| Book Showing | Email a Friend |
Jump To:
At a Glance:
| Type: | Freehold - Detached |
| Area: | Simcoe |
| Municipality: | Innisfil |
| Neighbourhood: | Alcona |
| Style: | Bungalow |
| Approximate Age: | 51-99 |
| Tax: | $4,274.65 |
| Beds: | 3+2 |
| Baths: | 2 |
| Fireplace: | Y |
| Pool: | None |
Locatin Map:
Payment Calculator:
- Color Examples
- Red
- Magenta
- Gold
- Green
- Black and Gold
- Dark Navy Blue And Gold
- Cyan
- Black
- Purple
- Brown Cream
- Blue and Black
- Orange and Black
- Default
- Device Examples
































