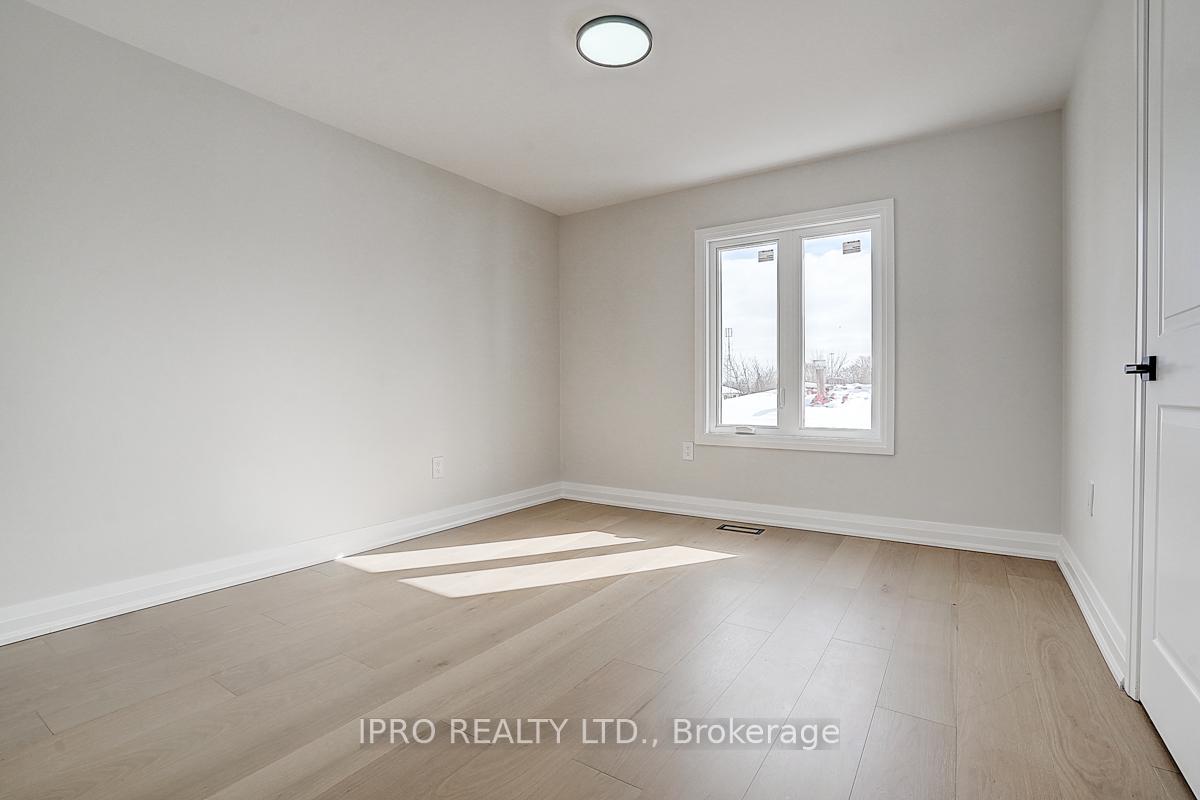$1,275,000
Available - For Sale
Listing ID: W12063862
20 Heggie Road , Brampton, L6V 2K3, Peel
| Welcome To This Stunning Home! Newly renovated, this spacious home features 4-bedrooms 3-washrooms and a 2-bedroom 2-washroom basement apartment registered as a "Legal Separate Unit". The Custom designed main floor kitchen is a chef's dream, featuring a large center island, new stainless steel appliances ample counter space with clean lines and beautiful quartz countertops. Engineered hardwood, porcelain tile with vinyl flooring in the basement apartment, coffered ceilings, custom designed wainscoting, pot lights, upgraded light fixtures, upgraded bathroom fixtures, Primary bedroom has an ensuite walk in closet, 9ft ceilings on main. Walk out from kitchen to backyard and onto a new concrete patio. "Legal Separate Unit" 2-bedroom 2-bathroom basement apartment has its own private patio, above grade separate entrance. All work completed to city building codes. In addition, this home has new windows, new furnace and a/c, new roof, New 125Amp electrical panel and service wire upgrade, New Upgraded plumbing, 5 Camera security system, 2 Laundry rooms and the list goes on! |
| Price | $1,275,000 |
| Taxes: | $4316.00 |
| Assessment Year: | 2024 |
| Occupancy by: | Vacant |
| Address: | 20 Heggie Road , Brampton, L6V 2K3, Peel |
| Directions/Cross Streets: | 410, Queen & Rutherford |
| Rooms: | 8 |
| Rooms +: | 4 |
| Bedrooms: | 4 |
| Bedrooms +: | 2 |
| Family Room: | T |
| Basement: | Apartment |
| Level/Floor | Room | Length(ft) | Width(ft) | Descriptions | |
| Room 1 | Main | Kitchen | 22.14 | 11.48 | Granite Counters, Centre Island |
| Room 2 | Main | Living Ro | 15.09 | 10.1 | Combined w/Dining, Hardwood Floor |
| Room 3 | Main | Dining Ro | 15.09 | 10.1 | Combined w/Living, Hardwood Floor |
| Room 4 | Main | Family Ro | 15.09 | 11.48 | Hardwood Floor |
| Room 5 | Second | Primary B | 15.48 | 12.17 | Hardwood Floor, 4 Pc Ensuite, Walk-In Closet(s) |
| Room 6 | Second | Bedroom 2 | 11.28 | 10.3 | Hardwood Floor |
| Room 7 | Second | Bedroom 3 | 10.3 | 12.3 | Hardwood Floor |
| Room 8 | Second | Bedroom 4 | 10.59 | 8.89 | Hardwood Floor |
| Room 9 | Basement | Primary B | 11.91 | 10 | Vinyl Floor |
| Room 10 | Basement | Bedroom 2 | 11.38 | 10 | Vinyl Floor |
| Room 11 | Basement | Kitchen | 20.99 | 11.68 | Vinyl Floor, Combined w/Family |
| Washroom Type | No. of Pieces | Level |
| Washroom Type 1 | 2 | Main |
| Washroom Type 2 | 4 | Second |
| Washroom Type 3 | 4 | Basement |
| Washroom Type 4 | 0 | |
| Washroom Type 5 | 0 |
| Total Area: | 0.00 |
| Property Type: | Detached |
| Style: | 2-Storey |
| Exterior: | Stucco (Plaster), Stone |
| Garage Type: | Attached |
| (Parking/)Drive: | Private |
| Drive Parking Spaces: | 4 |
| Park #1 | |
| Parking Type: | Private |
| Park #2 | |
| Parking Type: | Private |
| Pool: | None |
| Other Structures: | Garden Shed |
| Approximatly Square Footage: | 1500-2000 |
| CAC Included: | N |
| Water Included: | N |
| Cabel TV Included: | N |
| Common Elements Included: | N |
| Heat Included: | N |
| Parking Included: | N |
| Condo Tax Included: | N |
| Building Insurance Included: | N |
| Fireplace/Stove: | Y |
| Heat Type: | Forced Air |
| Central Air Conditioning: | Central Air |
| Central Vac: | N |
| Laundry Level: | Syste |
| Ensuite Laundry: | F |
| Sewers: | Sewer |
$
%
Years
This calculator is for demonstration purposes only. Always consult a professional
financial advisor before making personal financial decisions.
| Although the information displayed is believed to be accurate, no warranties or representations are made of any kind. |
| IPRO REALTY LTD. |
|
|
.jpg?src=Custom)
Dir:
416-548-7854
Bus:
416-548-7854
Fax:
416-981-7184
| Virtual Tour | Book Showing | Email a Friend |
Jump To:
At a Glance:
| Type: | Freehold - Detached |
| Area: | Peel |
| Municipality: | Brampton |
| Neighbourhood: | Madoc |
| Style: | 2-Storey |
| Tax: | $4,316 |
| Beds: | 4+2 |
| Baths: | 5 |
| Fireplace: | Y |
| Pool: | None |
Locatin Map:
Payment Calculator:
- Color Examples
- Red
- Magenta
- Gold
- Green
- Black and Gold
- Dark Navy Blue And Gold
- Cyan
- Black
- Purple
- Brown Cream
- Blue and Black
- Orange and Black
- Default
- Device Examples






























