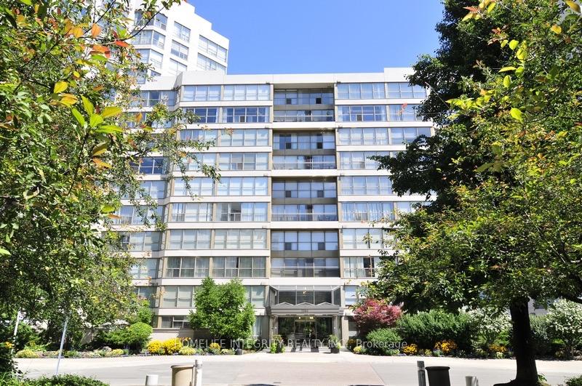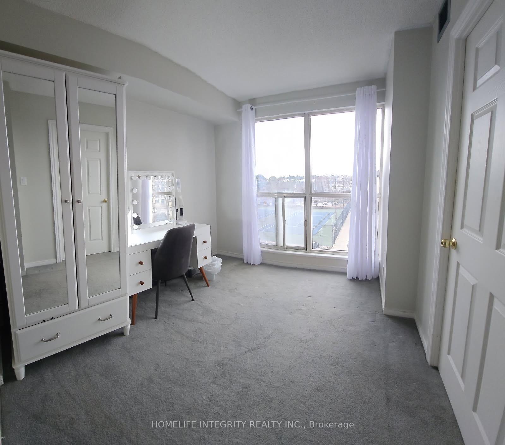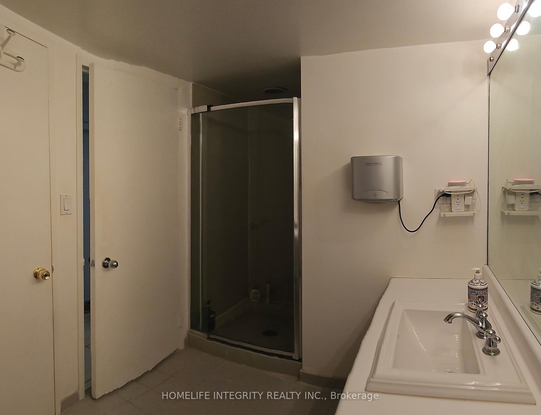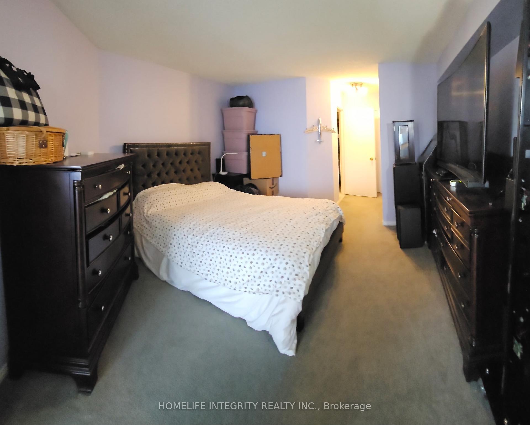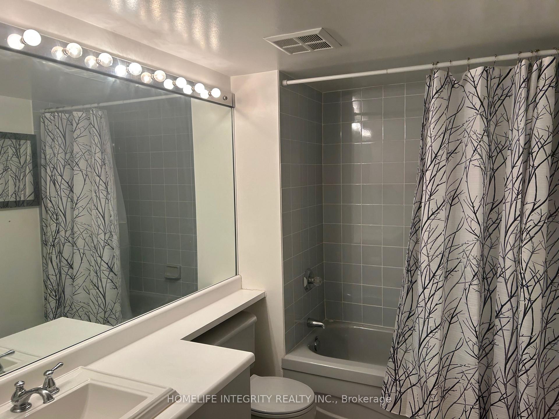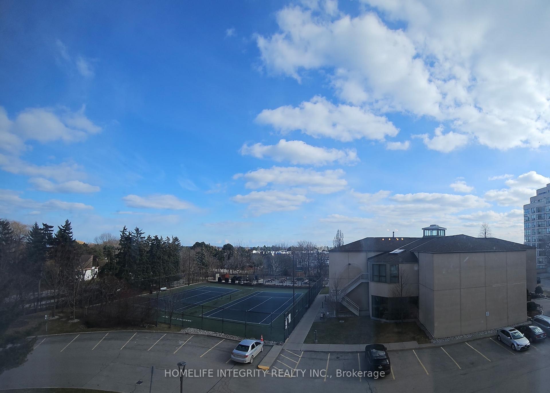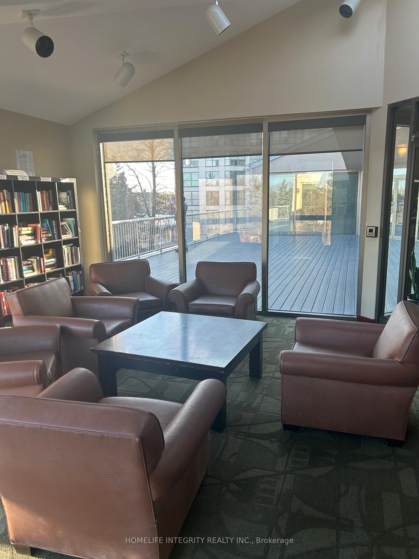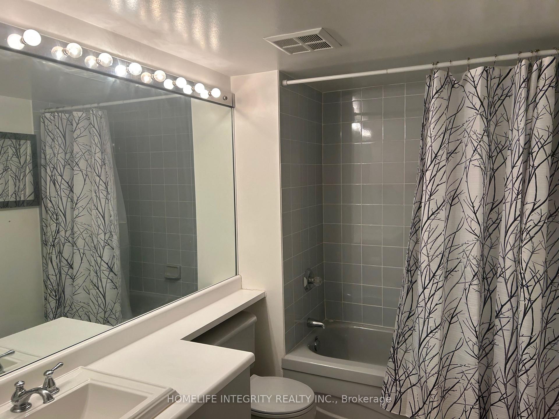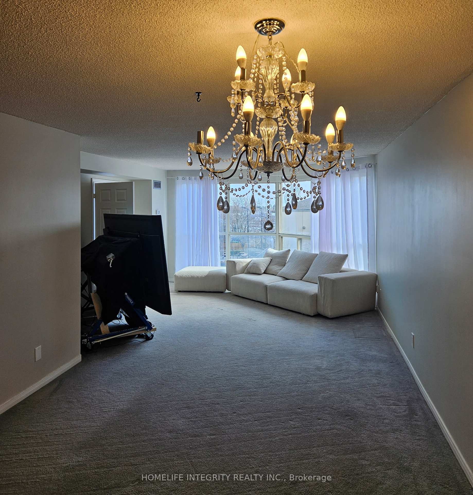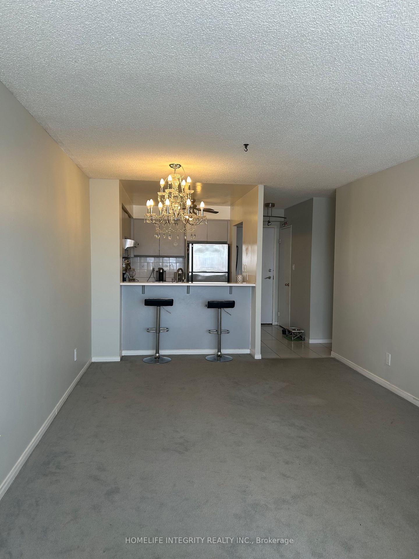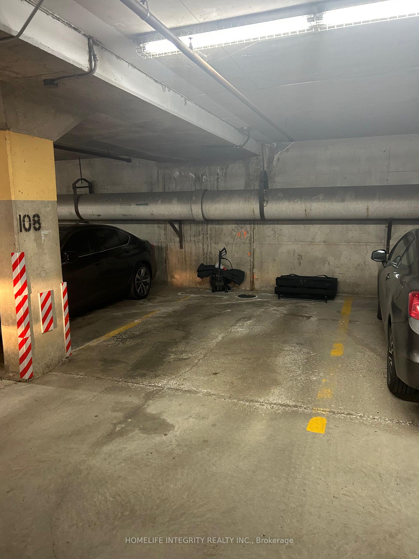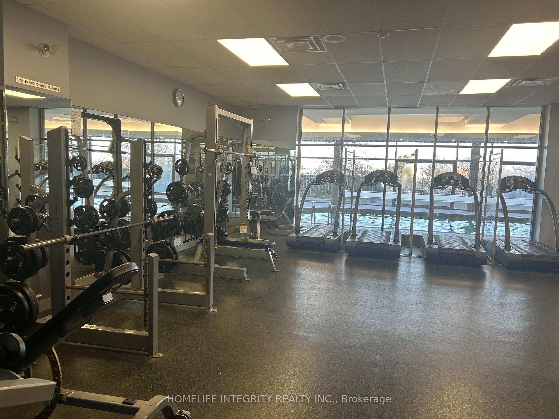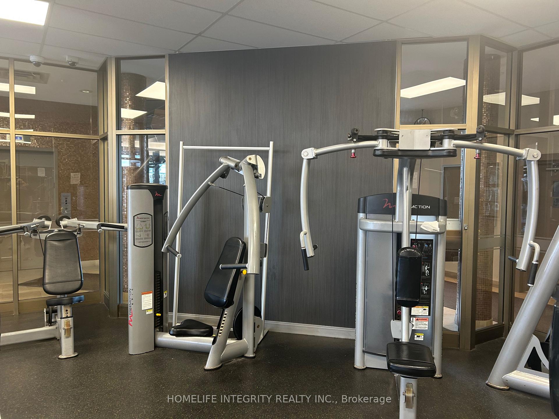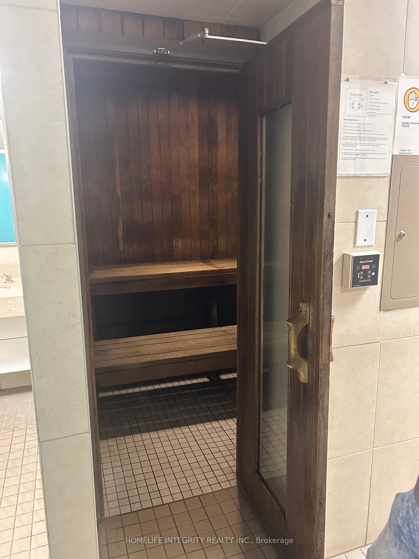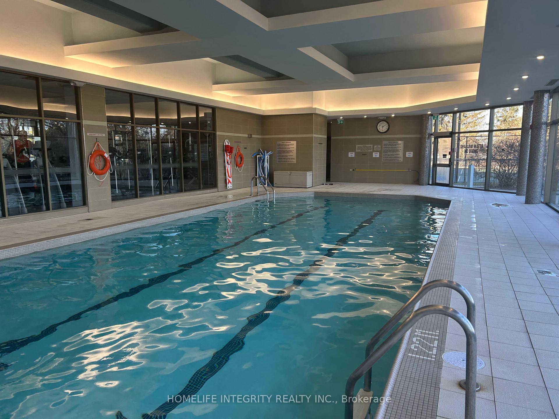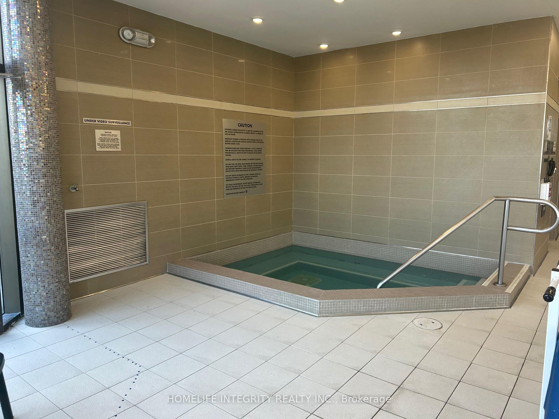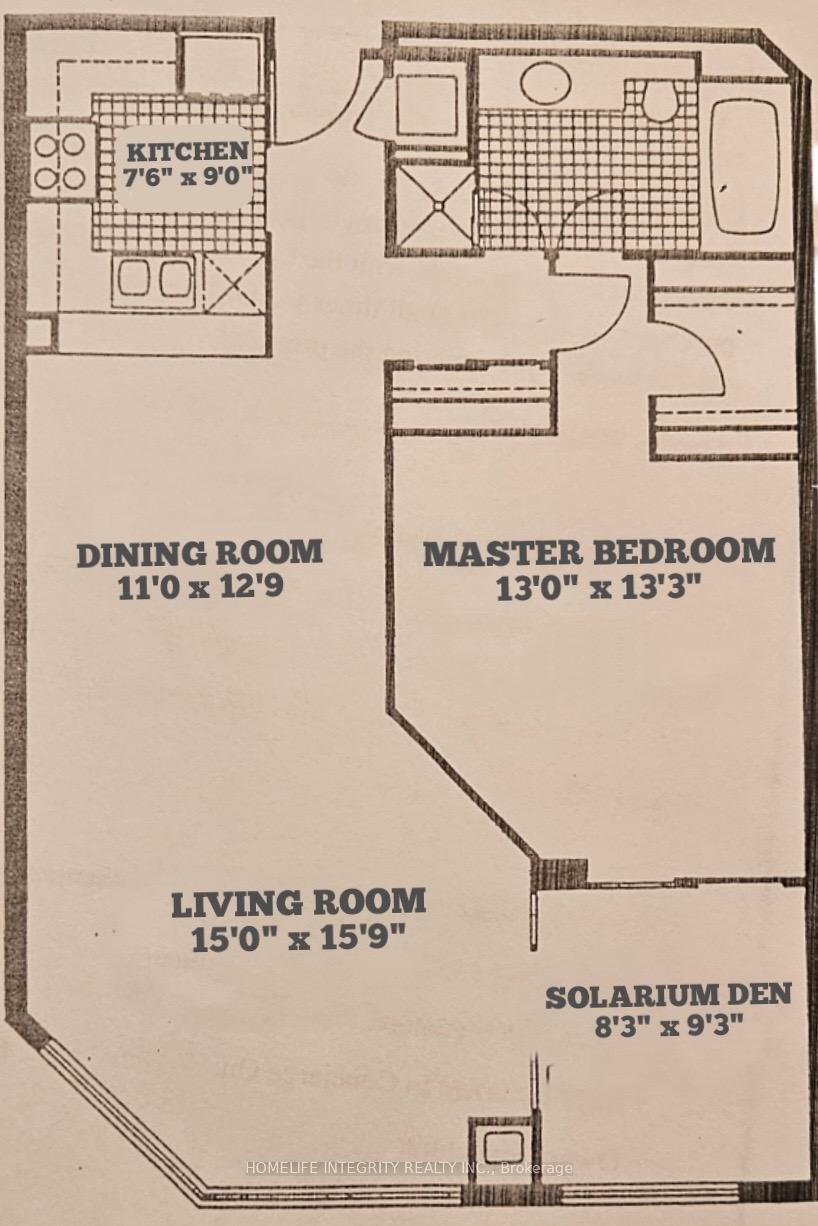$699,000
Available - For Sale
Listing ID: W12063868
2261 lakeshore Boul West , Toronto, M8V 3X1, Toronto
| Welcome to this stunning 920-square-foot condo in the highly sought-after Marina del Rey neighborhood! This spacious 1-bedroom + den unit offers a modern 4-piece bathroom, an underground parking spot, and a storage locker for added convenience. The sleek kitchen features stainless steel appliances and a stylish breakfast bar, perfect for casual dining or entertaining guests. This gated community features 24/7 security with dedicated guards, ensuring a safe and serene living environment. Enjoy the ease of living with condo fees that include Rogers cable TV, high-speed internet, heat, and central air conditioning. Residents have access to exceptional amenities such as an extensive gym, twin tennis courts, two squash courts, a large pool, hot tub, sauna, library, pool table, event room, BBQ area, and a convenient car wash station. Located just steps from a streetcar stop and a short walk to a grocery store, pharmacy, and local restaurants, this condo offers the perfect combination of convenience and lifestyle. With close access to the Gardiner Expressway via the Park Lawn exit, commuting is a breeze. Don't miss the opportunity to call this luxurious, secure condo your new home schedule a viewing today! |
| Price | $699,000 |
| Taxes: | $3054.00 |
| Occupancy by: | Owner |
| Address: | 2261 lakeshore Boul West , Toronto, M8V 3X1, Toronto |
| Postal Code: | M8V 3X1 |
| Province/State: | Toronto |
| Directions/Cross Streets: | lakeshore and parklawn |
| Level/Floor | Room | Length(ft) | Width(ft) | Descriptions | |
| Room 1 | 13.12 | ||||
| Room 2 | Main | Den | 8.23 | 9.22 | |
| Room 3 | Main | Kitchen | 7.48 | 8.99 | Breakfast Area |
| Room 4 | Main | Living Ro | 14.99 | 15.74 | |
| Room 5 | Main | Dining Ro | 10.99 | 12.73 |
| Washroom Type | No. of Pieces | Level |
| Washroom Type 1 | 4 | Main |
| Washroom Type 2 | 0 | |
| Washroom Type 3 | 0 | |
| Washroom Type 4 | 0 | |
| Washroom Type 5 | 0 |
| Total Area: | 0.00 |
| Approximatly Age: | 31-50 |
| Washrooms: | 1 |
| Heat Type: | Forced Air |
| Central Air Conditioning: | Central Air |
| Elevator Lift: | True |
$
%
Years
This calculator is for demonstration purposes only. Always consult a professional
financial advisor before making personal financial decisions.
| Although the information displayed is believed to be accurate, no warranties or representations are made of any kind. |
| HOMELIFE INTEGRITY REALTY INC. |
|
|
.jpg?src=Custom)
Dir:
416-548-7854
Bus:
416-548-7854
Fax:
416-981-7184
| Book Showing | Email a Friend |
Jump To:
At a Glance:
| Type: | Com - Condo Apartment |
| Area: | Toronto |
| Municipality: | Toronto W06 |
| Neighbourhood: | Mimico |
| Style: | Apartment |
| Approximate Age: | 31-50 |
| Tax: | $3,054 |
| Maintenance Fee: | $940 |
| Beds: | 1 |
| Baths: | 1 |
| Fireplace: | N |
Locatin Map:
Payment Calculator:
- Color Examples
- Red
- Magenta
- Gold
- Green
- Black and Gold
- Dark Navy Blue And Gold
- Cyan
- Black
- Purple
- Brown Cream
- Blue and Black
- Orange and Black
- Default
- Device Examples
