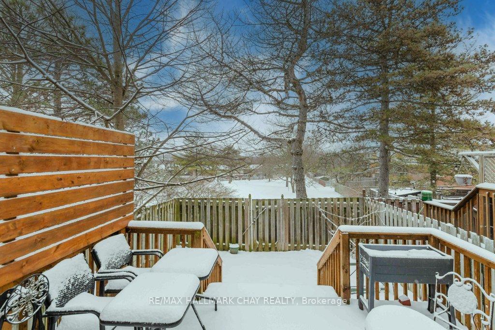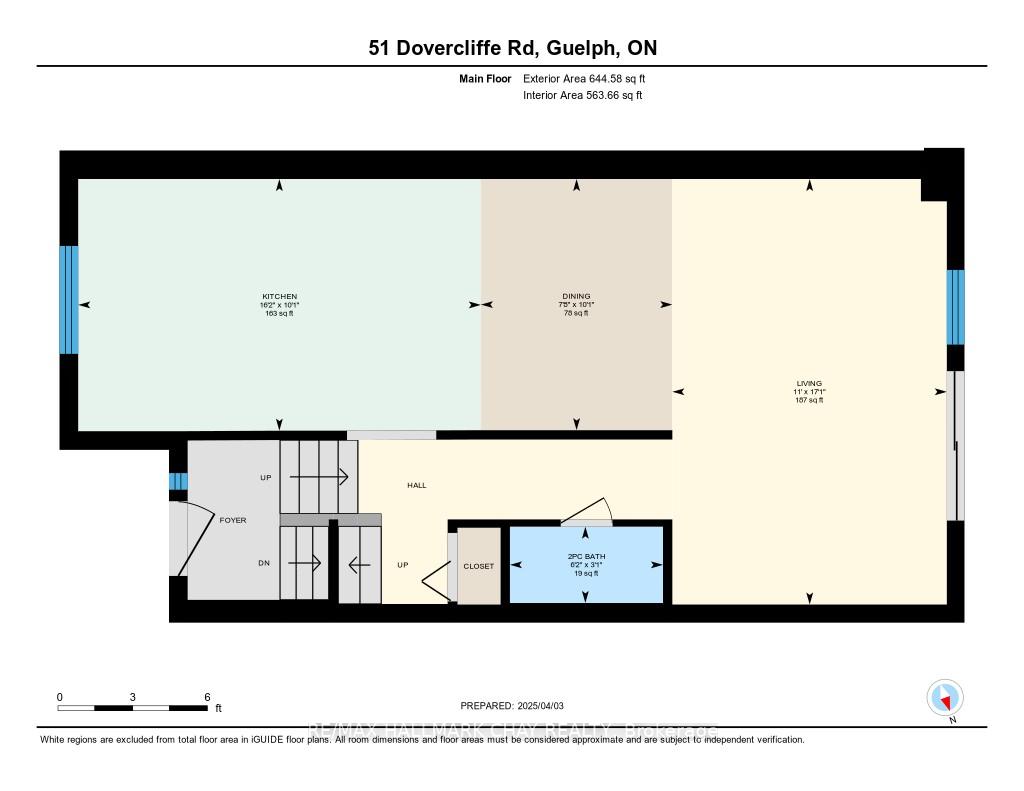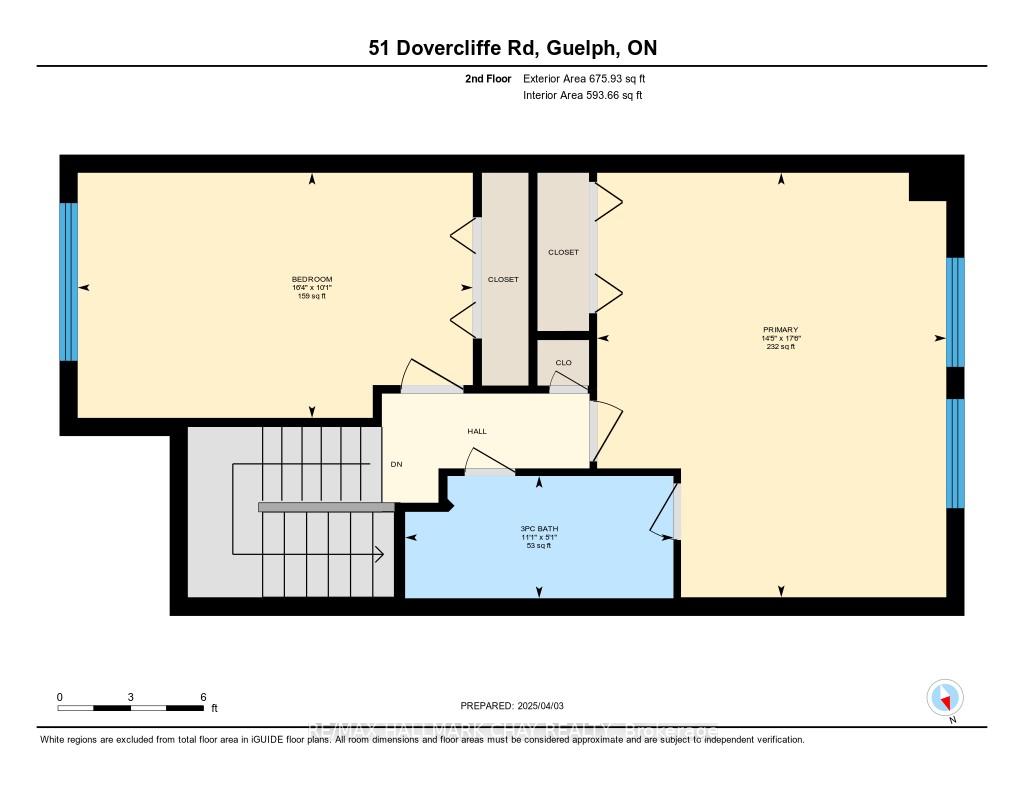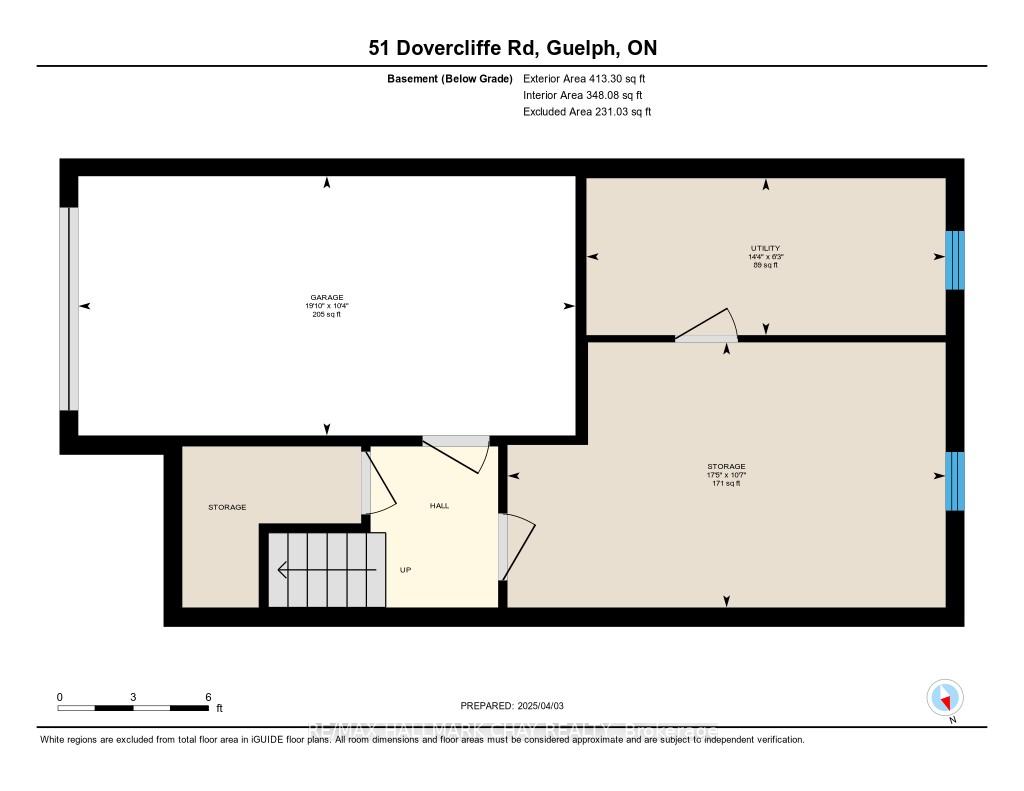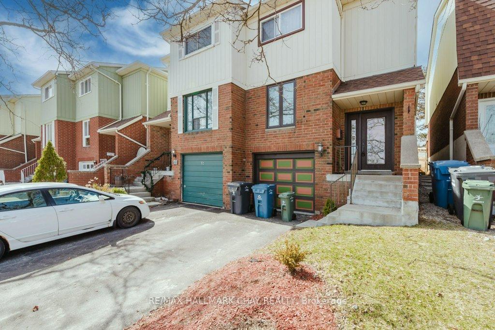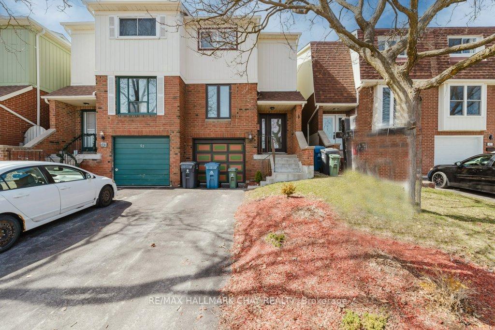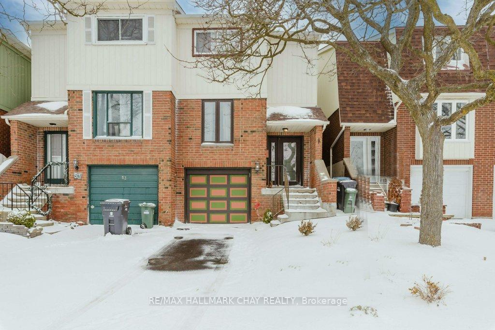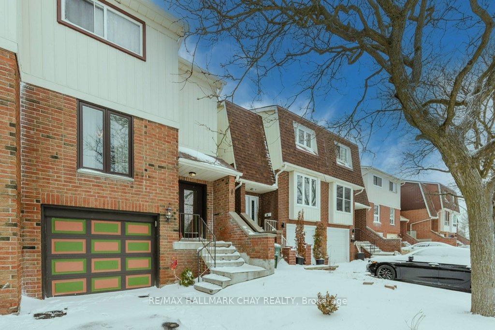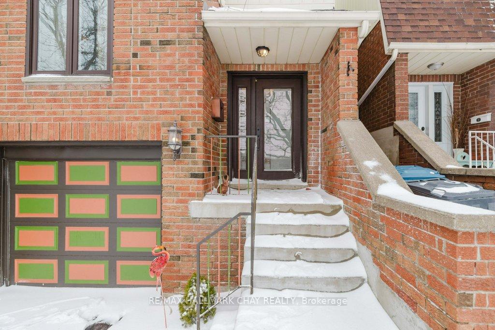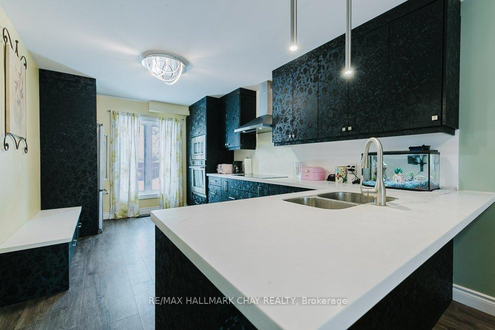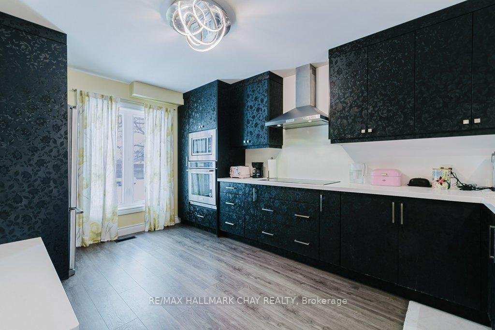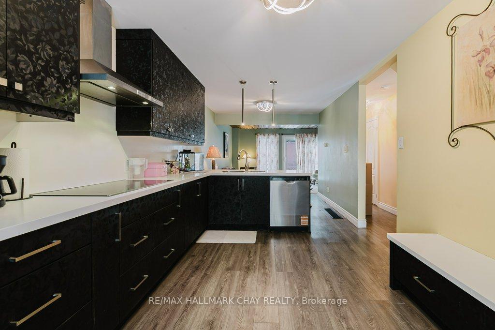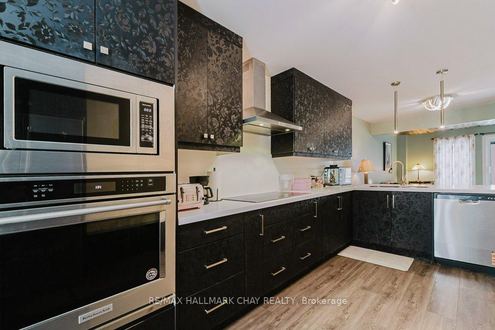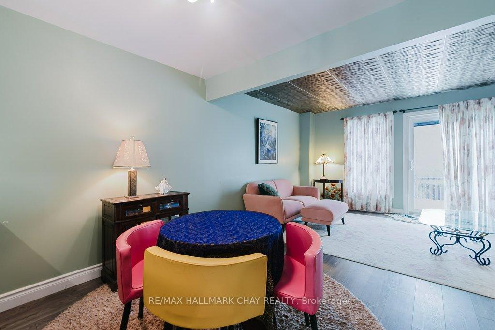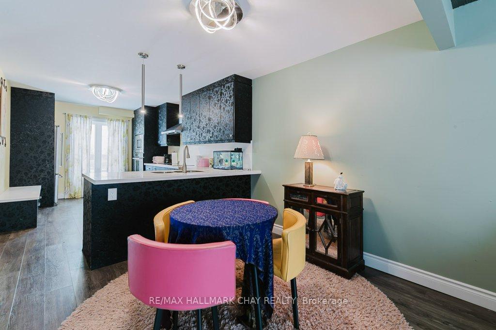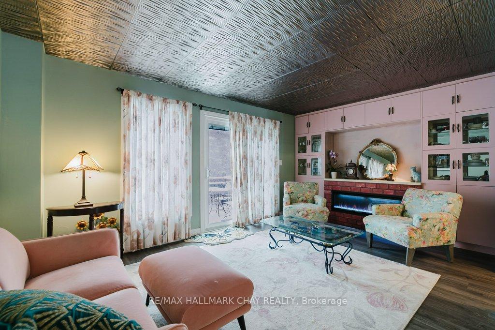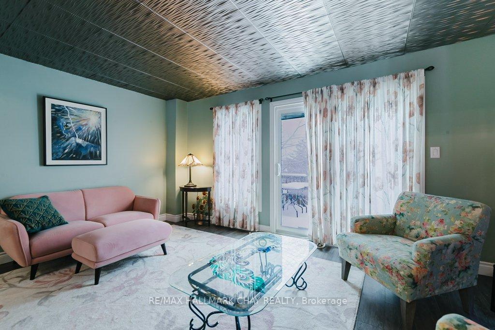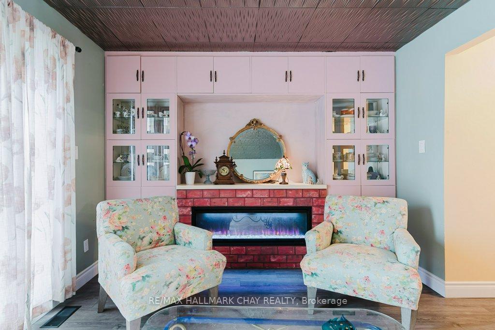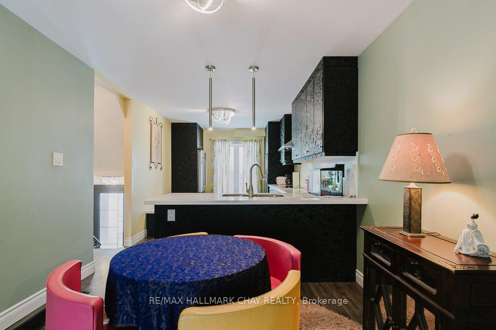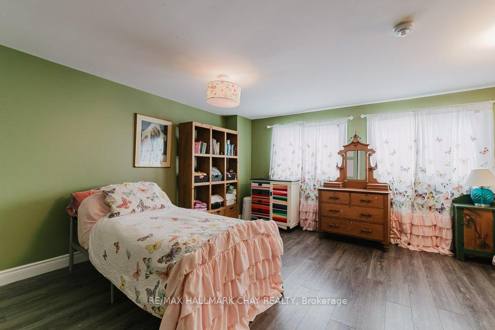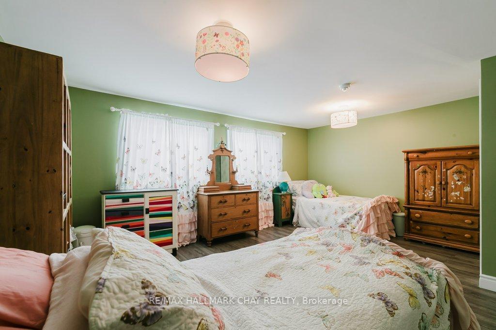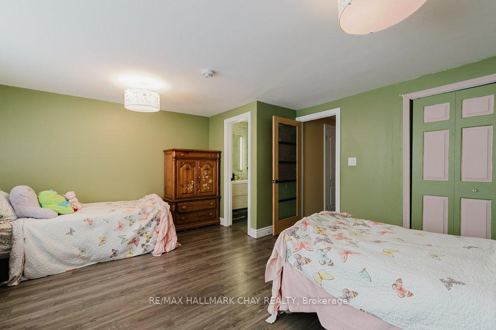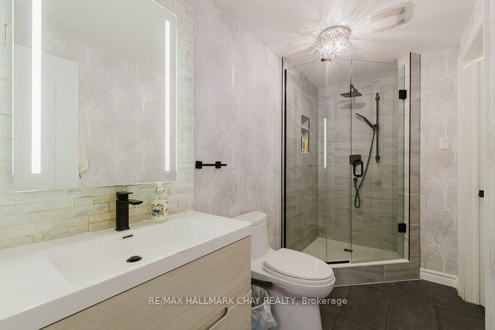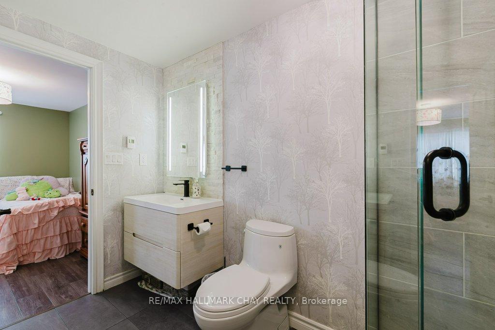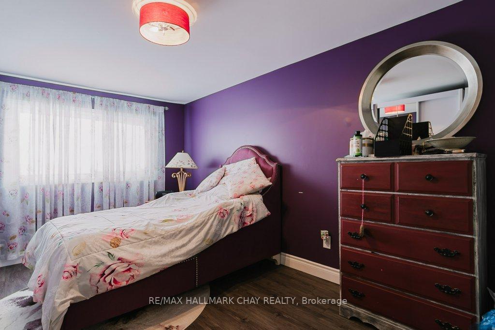$699,999
Available - For Sale
Listing ID: X12063869
51 Doverclifffe Road , Guelph, N1G 3A5, Wellington
| Welcome to 51 Dovercliffe Road, a beautifully updated carpet-free townhome that seamlessly blends modern elegance with everyday functionality. Perfect for first-time buyers, families, or investors, this move-in-ready home has been fully renovated with premium upgrades from top to bottom, ensuring style, comfort, and efficiency. This home was originally a 3-bedroom layout but has been thoughtfully reconfigured into a spacious 2-bedroom design, maximizing comfort and versatility.The luxurious primary retreat offers an expansive layout, perfect for relaxation, with ample space for a sitting area or additional storage. The second bedroom is equally inviting, ideal for guests, family members, or a dedicated home office. This stunning home features a full renovation (2019) with high-quality craftsmanship throughout, including a custom kitchen with premium European cabinetry, quartz countertops, a stylish backsplash, and an open-concept layout designed for seamless living and entertaining. The designer bathrooms boast heated tile floors in the main bath, high-end fixtures, and a luxurious custom-built shower (2024). Throughout the home, luxury vinyl flooring provides a sleek and durable finish, while custom living room cabinetry and an electric fireplace add warmth and character. Upgraded lighting, doors, and windows enhance the aesthetic appeal and energy efficiency. Additional upgrades include new copper wiring and a modern electrical panel (2019), a new hot water tank (2019), furnace (2019), and A/C unit (2020), as well as new roof shingles (2019). The home also features an upgraded front door, sliding patio door, and main-level windows. Enjoy private greenspace and exclusive access to a community swimming pool. Steps from city parks, trails, Stone Road Mall, and top schools, with quick access to Hanlon Parkway and Hwy 401. Don't miss outbook your private showing today! |
| Price | $699,999 |
| Taxes: | $3417.00 |
| Assessment Year: | 2024 |
| Occupancy by: | Owner |
| Address: | 51 Doverclifffe Road , Guelph, N1G 3A5, Wellington |
| Postal Code: | N1G 3A5 |
| Province/State: | Wellington |
| Directions/Cross Streets: | College Ave/ Dovercliffe |
| Level/Floor | Room | Length(ft) | Width(ft) | Descriptions | |
| Room 1 | Main | Living Ro | 17.09 | 11.02 | Window, Combined w/Dining, W/O To Yard |
| Room 2 | Main | Kitchen | 10.1 | 16.17 | Modern Kitchen, Quartz Counter, Custom Counter |
| Room 3 | Main | Dining Ro | 10.07 | 7.68 | Combined w/Kitchen, Eat-in Kitchen, Breakfast Area |
| Room 4 | Second | Primary B | 17.48 | 14.4 | Closet, Overlooks Backyard, Parquet |
| Room 5 | Second | Bedroom 2 | 10.1 | 16.3 | Closet, Overlooks Frontyard, Parquet |
| Room 6 | Basement | Laundry | 6.46 | 14.3 | Laundry Sink |
| Room 7 | Basement | Utility R | 10.56 | 17.45 | Unfinished |
| Washroom Type | No. of Pieces | Level |
| Washroom Type 1 | 3 | Second |
| Washroom Type 2 | 2 | Main |
| Washroom Type 3 | 0 | |
| Washroom Type 4 | 0 | |
| Washroom Type 5 | 0 |
| Total Area: | 0.00 |
| Approximatly Age: | 31-50 |
| Sprinklers: | Carb |
| Washrooms: | 2 |
| Heat Type: | Forced Air |
| Central Air Conditioning: | Central Air |
$
%
Years
This calculator is for demonstration purposes only. Always consult a professional
financial advisor before making personal financial decisions.
| Although the information displayed is believed to be accurate, no warranties or representations are made of any kind. |
| RE/MAX HALLMARK CHAY REALTY |
|
|
.jpg?src=Custom)
Dir:
416-548-7854
Bus:
416-548-7854
Fax:
416-981-7184
| Virtual Tour | Book Showing | Email a Friend |
Jump To:
At a Glance:
| Type: | Com - Common Element Con |
| Area: | Wellington |
| Municipality: | Guelph |
| Neighbourhood: | Dovercliffe Park/Old University |
| Style: | 2-Storey |
| Approximate Age: | 31-50 |
| Tax: | $3,417 |
| Maintenance Fee: | $261.21 |
| Beds: | 2 |
| Baths: | 2 |
| Fireplace: | N |
Locatin Map:
Payment Calculator:
- Color Examples
- Red
- Magenta
- Gold
- Green
- Black and Gold
- Dark Navy Blue And Gold
- Cyan
- Black
- Purple
- Brown Cream
- Blue and Black
- Orange and Black
- Default
- Device Examples
