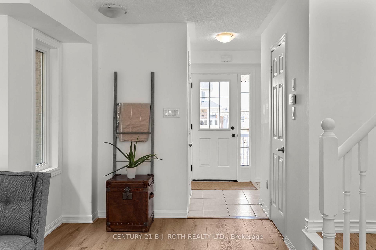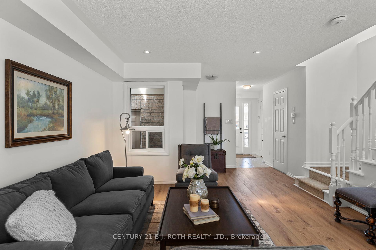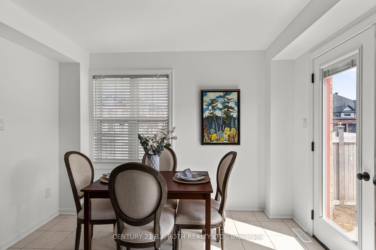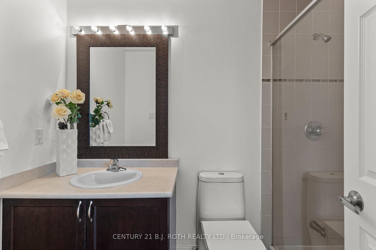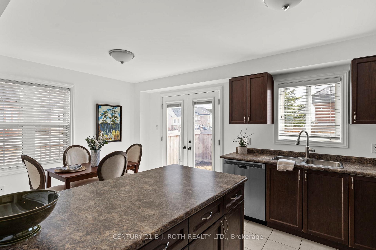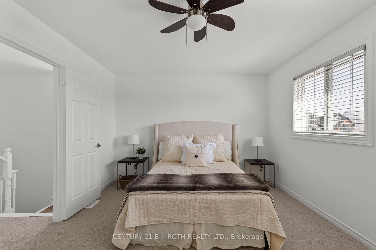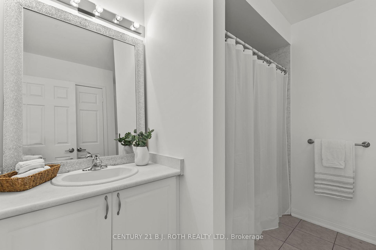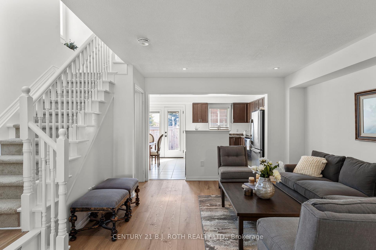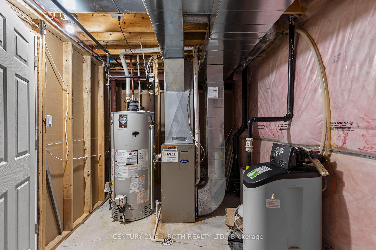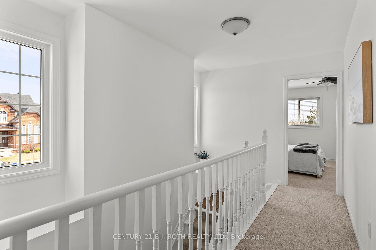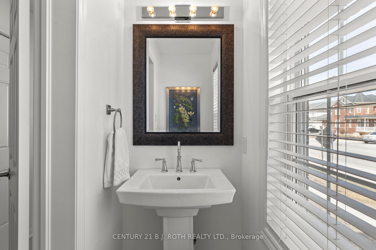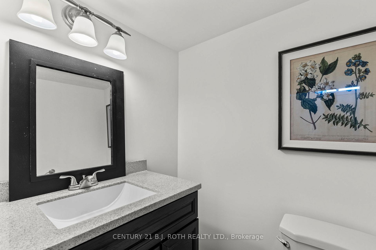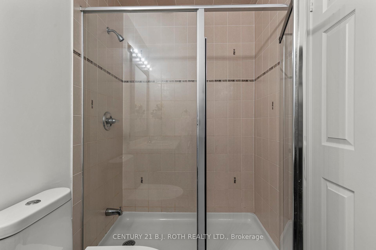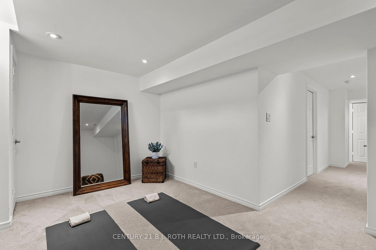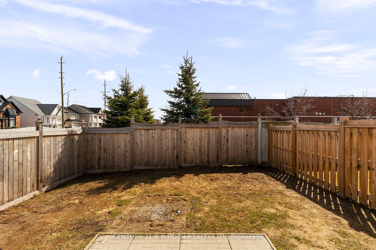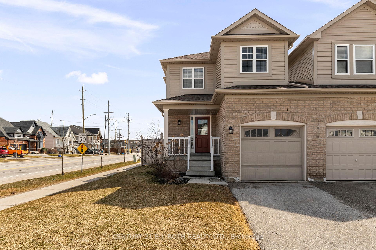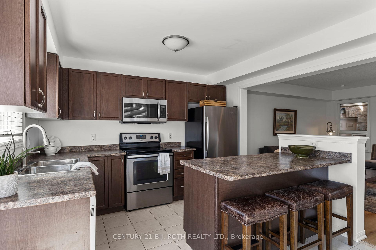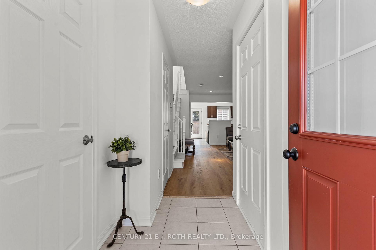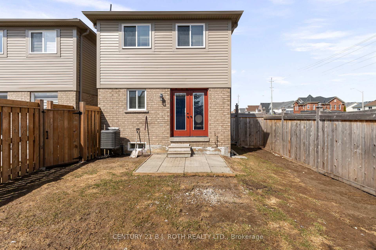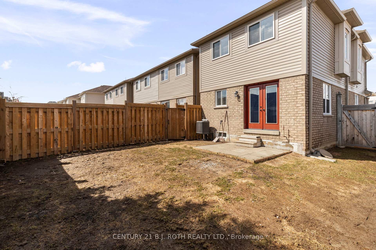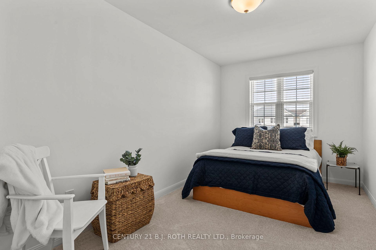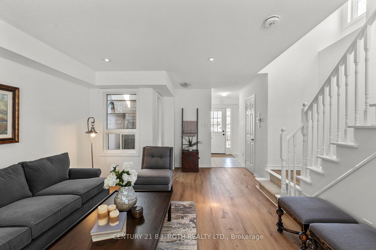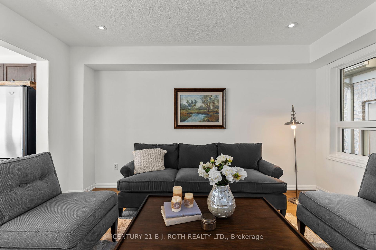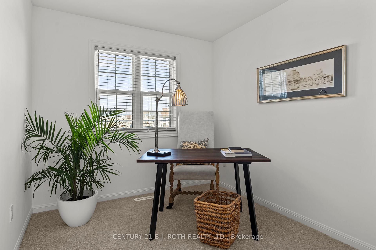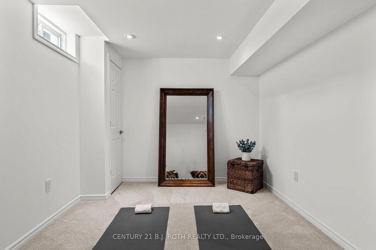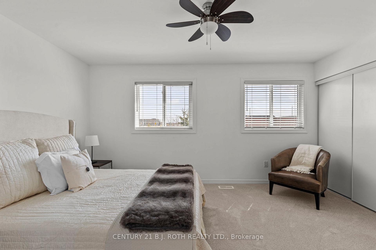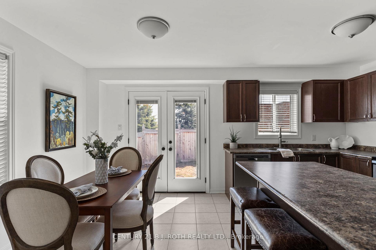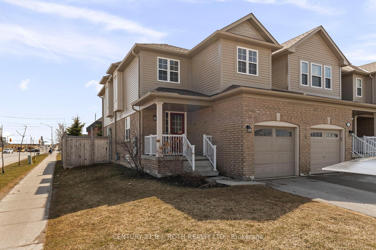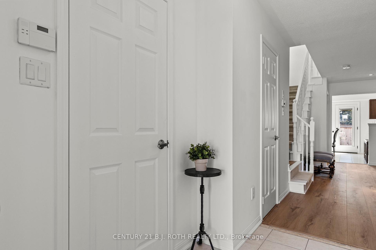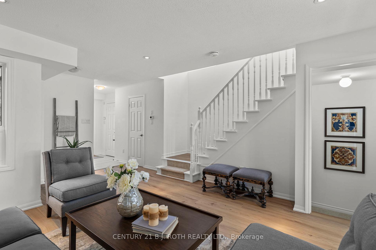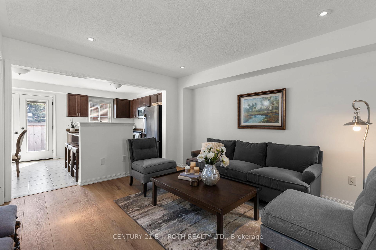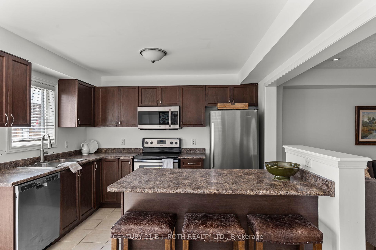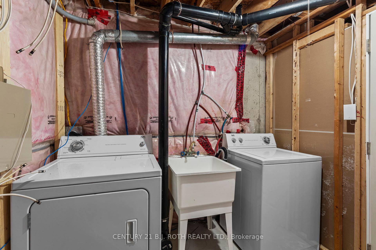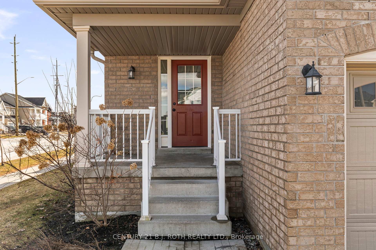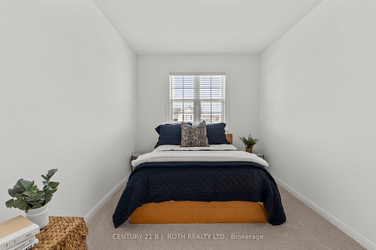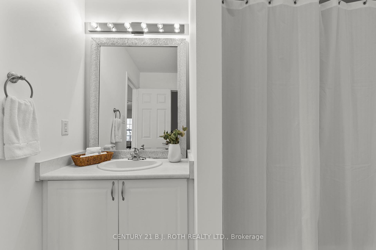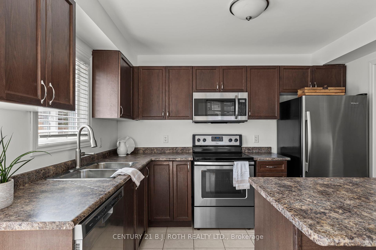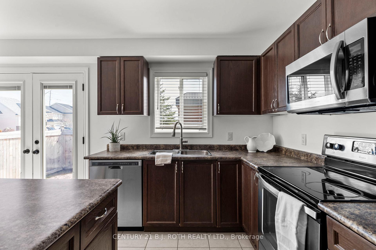$769,000
Available - For Sale
Listing ID: S12063745
114 Majesty Boul , Barrie, L4M 0E5, Simcoe
| Welcome to 114 Majesty Blvd. Full of natural light and located in the sought after Innis-Shore area right off Mapleview Drive. Conveniently situated within walking distance from schools, parks and corner shops. Just minutes from south end stores, golf courses, and Friday Harbour. Only a 7 minute drive to Barrie South GO station, Yonge Street and hwy 400. This 3bed 4bath home sits on a corner lot and features a bright open concept main floor with an eat-in kitchen and large island. Stainless steel appliances and blinds between the glass patio back doors. A spacious finished basement complete with 2pc bathroom and lots of storage space. Backyard is entirely fenced and private with only one neighbouring home. New upgrades include flooring throughout, capped vinyl landings, fresh paint on walls, trim and doors, as well as pot lights, powder room vanity and door handles. All you have to do is move in and enjoy! .....Add Info: This home is located in park heaven, with 4 parks and a long list of recreation facilities within a 20 minute walk. SCHOOLS: Warnica PS, Hewitt's Creek PS, Maple Ridge SS, É Élém La Source, ÉS Roméo Dallaire . TRANSIT: Barrie South Go 1.3km, closest bus transit: Griffin Gate (1min walk). SAFETY: Royal Victoria Hospital 8km, Fire Station 3.5km, Police Station 5.5km |
| Price | $769,000 |
| Taxes: | $4046.71 |
| Occupancy by: | Vacant |
| Address: | 114 Majesty Boul , Barrie, L4M 0E5, Simcoe |
| Acreage: | < .50 |
| Directions/Cross Streets: | Mapleview Dr E To Prince Willi |
| Rooms: | 5 |
| Bedrooms: | 3 |
| Bedrooms +: | 0 |
| Family Room: | T |
| Basement: | Full, Finished |
| Level/Floor | Room | Length(ft) | Width(ft) | Descriptions | |
| Room 1 | Main | Living Ro | 18.56 | 12.99 | |
| Room 2 | Main | Kitchen | 16.14 | 10.82 | Eat-in Kitchen |
| Room 3 | Main | Bathroom | 6.56 | 4.92 | 2 Pc Bath |
| Room 4 | Second | Primary B | 14.99 | 11.48 | |
| Room 5 | Second | Bathroom | 3 Pc Ensuite | ||
| Room 6 | Second | Bedroom | 14.89 | 8.56 | |
| Room 7 | Second | Bedroom | 10.23 | 8.33 | |
| Room 8 | Second | Bathroom | 4 Pc Bath | ||
| Room 9 | Basement | Laundry |
| Washroom Type | No. of Pieces | Level |
| Washroom Type 1 | 2 | Main |
| Washroom Type 2 | 3 | Second |
| Washroom Type 3 | 2 | Basement |
| Washroom Type 4 | 0 | |
| Washroom Type 5 | 0 | |
| Washroom Type 6 | 2 | Main |
| Washroom Type 7 | 3 | Second |
| Washroom Type 8 | 2 | Basement |
| Washroom Type 9 | 0 | |
| Washroom Type 10 | 0 |
| Total Area: | 0.00 |
| Approximatly Age: | 6-15 |
| Property Type: | Att/Row/Townhouse |
| Style: | 2-Storey |
| Exterior: | Aluminum Siding, Brick |
| Garage Type: | Attached |
| Drive Parking Spaces: | 2 |
| Pool: | None |
| Approximatly Age: | 6-15 |
| Approximatly Square Footage: | 1100-1500 |
| Property Features: | Public Trans |
| CAC Included: | N |
| Water Included: | N |
| Cabel TV Included: | N |
| Common Elements Included: | N |
| Heat Included: | N |
| Parking Included: | N |
| Condo Tax Included: | N |
| Building Insurance Included: | N |
| Fireplace/Stove: | N |
| Heat Type: | Forced Air |
| Central Air Conditioning: | Central Air |
| Central Vac: | N |
| Laundry Level: | Syste |
| Ensuite Laundry: | F |
| Elevator Lift: | False |
| Sewers: | Sewer |
| Utilities-Cable: | A |
| Utilities-Hydro: | Y |
$
%
Years
This calculator is for demonstration purposes only. Always consult a professional
financial advisor before making personal financial decisions.
| Although the information displayed is believed to be accurate, no warranties or representations are made of any kind. |
| CENTURY 21 B.J. ROTH REALTY LTD. |
|
|
.jpg?src=Custom)
Dir:
416-548-7854
Bus:
416-548-7854
Fax:
416-981-7184
| Book Showing | Email a Friend |
Jump To:
At a Glance:
| Type: | Freehold - Att/Row/Townhouse |
| Area: | Simcoe |
| Municipality: | Barrie |
| Neighbourhood: | Innis-Shore |
| Style: | 2-Storey |
| Approximate Age: | 6-15 |
| Tax: | $4,046.71 |
| Beds: | 3 |
| Baths: | 4 |
| Fireplace: | N |
| Pool: | None |
Locatin Map:
Payment Calculator:
- Color Examples
- Red
- Magenta
- Gold
- Green
- Black and Gold
- Dark Navy Blue And Gold
- Cyan
- Black
- Purple
- Brown Cream
- Blue and Black
- Orange and Black
- Default
- Device Examples
