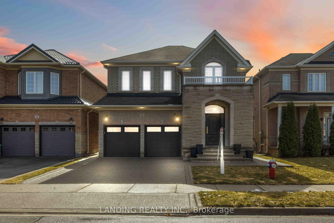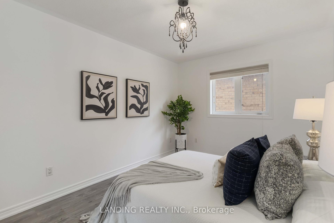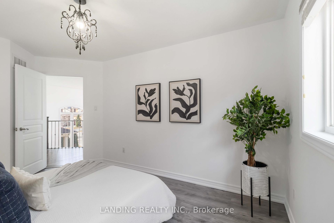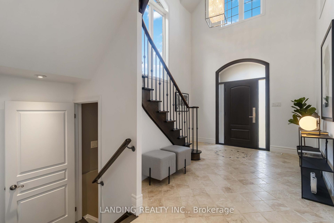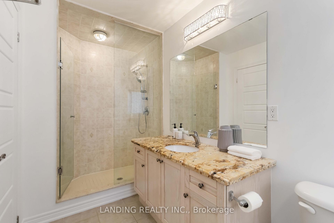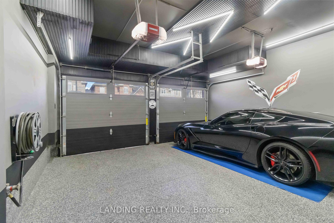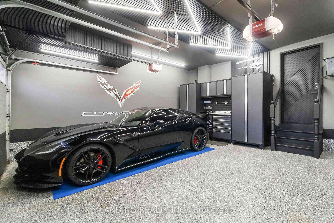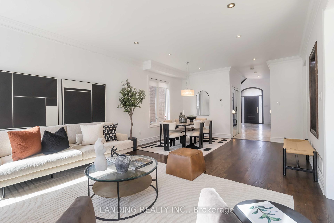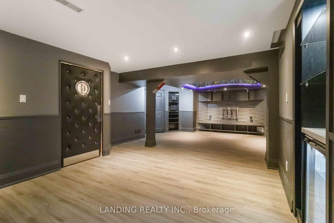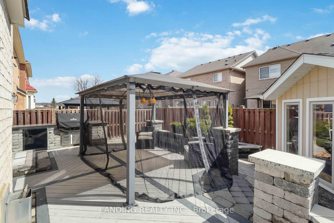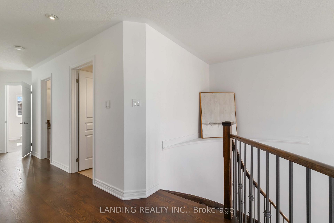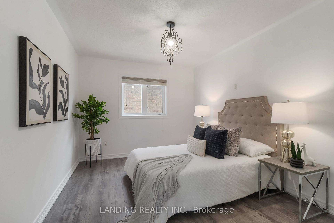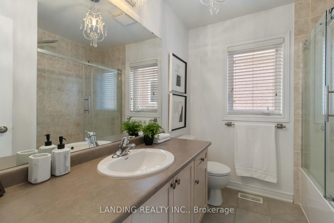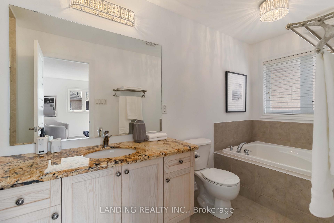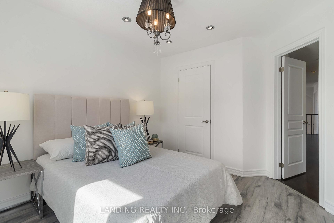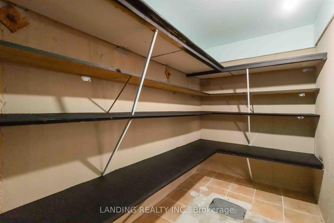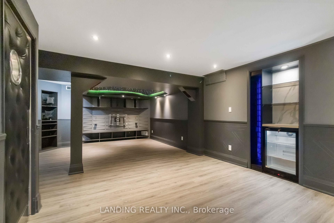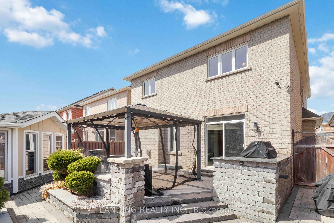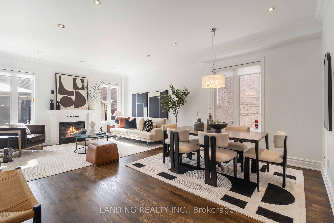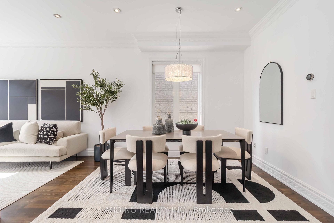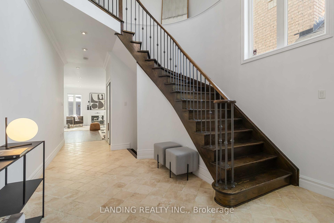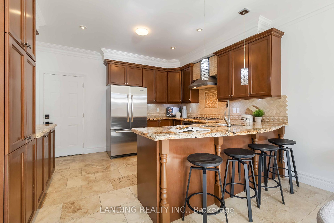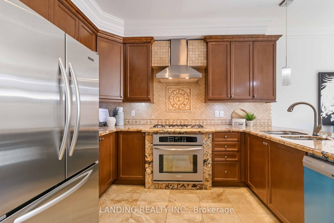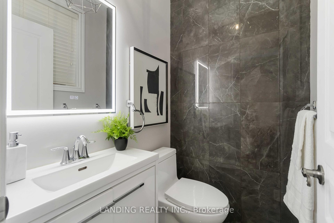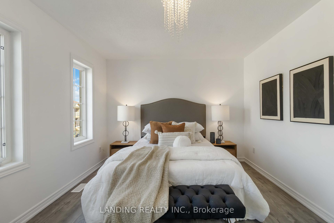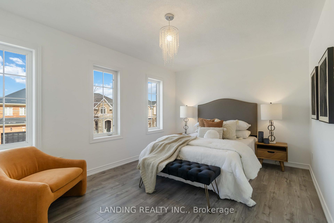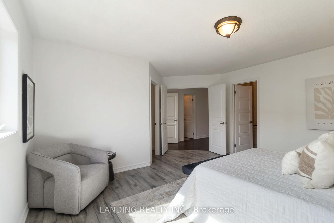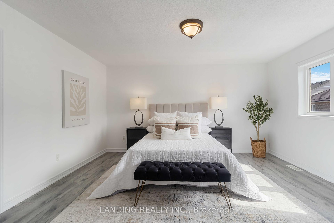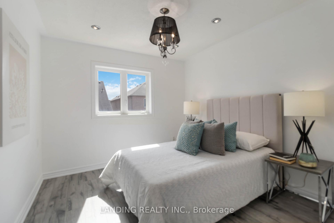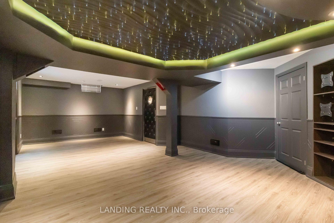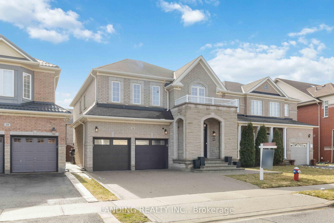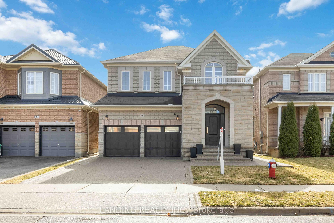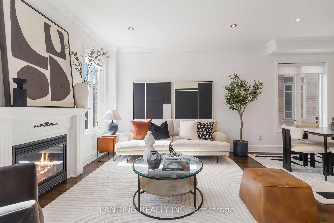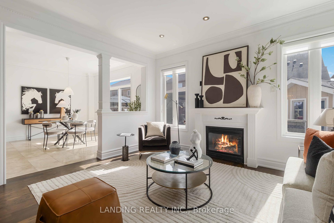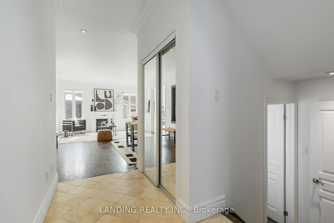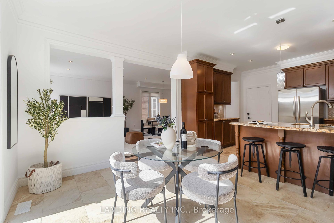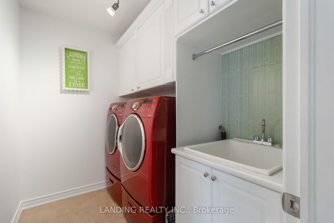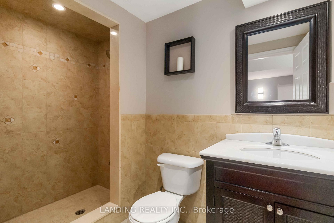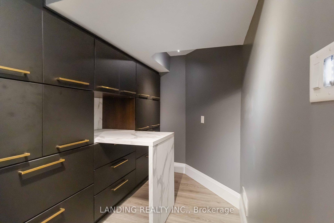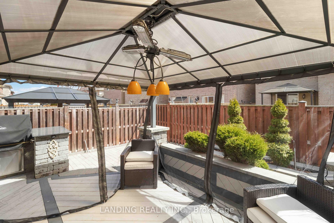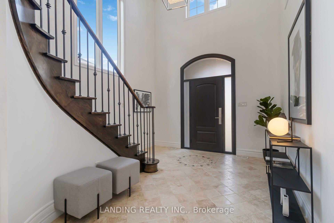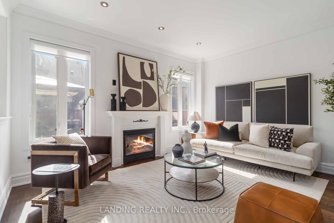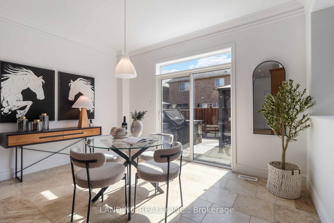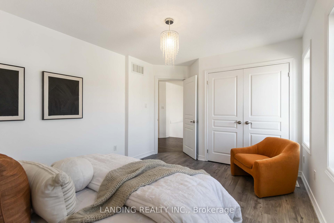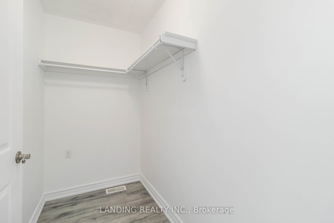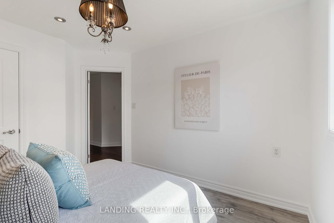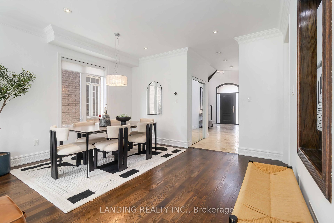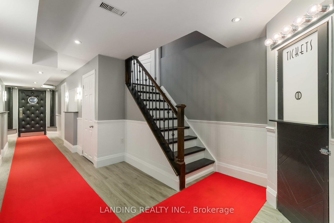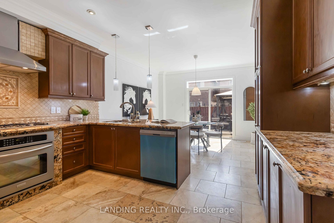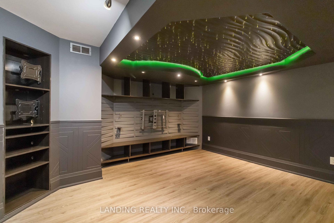$1,249,999
Available - For Sale
Listing ID: W12063865
16 Begonia Cres , Brampton, L7A 0M5, Peel
| Discover Your Dream Home At 16 Begonia Crescent - A Masterpiece Of Luxury Living Where Sophistication Meets Comfort! This Stunning Residence Showcases An Impressive 9-Foot Smooth Ceilings And A Grand Sweeping Staircase That Sets The Tone For Exceptional Living. Meticulously Maintained, This Magnificent Home Boasts 4 Generous Bedrooms And 4 Spa-Like Bathrooms, Perfect For Modern Family Living. The Gourmet Kitchen Is A Chef's Paradise, Featuring Premium Granite Countertops, High-End Stainless-Steel Appliances, And A Convenient Breakfast Bar. Bathed In Natural Light, The Open Concept Living And Dining Areas Flow Seamlessly, Showcasing Premium Hardwood Floors And An Oversized Family Room Anchored By An Elegant Fireplace. The Professionally Finished Basement Is An Entertainer's Dream, Complete With A Sophisticated Bar, Fiber Optic Starlight Ceiling, Full Bathroom, Arts And Crafts Room And Abundant Storage. Step Outside To Your Private Oasis - A Beautifully Landscaped Backyard Featuring A Luxurious Dining Space And Built-In High End Napolean Natural Gas BBQ. The Front Driveway And Entrance Are A Beautiful Exposed Aggregate Concrete. Additional Premium Features Include A Large Custom-Made Garden Shed, Designer Exterior Lighting, Premium Tile Finishes Throughout, And An Expansive Two-Car Garage With Epoxy Floors Is Straight Out Of A Magazine. Perfectly Positioned On A Generous 38' X 90' Lot In A Prestigious, Family-Friendly Neighborhood With Easy Access To Top Schools And Shopping. This Rare Gem Offers The Perfect Blend Of Luxury, Functionality, And Location! |
| Price | $1,249,999 |
| Taxes: | $6719.00 |
| Assessment Year: | 2024 |
| Occupancy: | Vacant |
| Address: | 16 Begonia Cres , Brampton, L7A 0M5, Peel |
| Directions/Cross Streets: | Wanless And Vankirk |
| Rooms: | 8 |
| Rooms +: | 3 |
| Bedrooms: | 4 |
| Bedrooms +: | 0 |
| Family Room: | F |
| Basement: | Finished |
| Level/Floor | Room | Length(ft) | Width(ft) | Descriptions | |
| Room 1 | Main | Great Roo | 22.01 | 14.01 | Hardwood Floor, Crown Moulding, Combined w/Living |
| Room 2 | Main | Kitchen | 22.01 | 12.99 | Limestone Flooring, Stainless Steel Appl, Pot Lights |
| Room 3 | Second | Primary B | 14.99 | 12.99 | Laminate, Window, 4 Pc Ensuite |
| Room 4 | Second | Bedroom 2 | 12.99 | 10 | Laminate, Window, Closet |
| Room 5 | Second | Bedroom 3 | 10.99 | 10 | Laminate, Window, Closet |
| Room 6 | Second | Bedroom 4 | 16.5 | 10.76 | Laminate, Window, Closet |
| Room 7 | Basement | Recreatio | 27.22 | 21.98 | Vinyl Floor, 3 Pc Ensuite |
| Room 8 | Basement | Office | 9.84 | 6.56 | Vinyl Floor |
| Washroom Type | No. of Pieces | Level |
| Washroom Type 1 | 4 | Second |
| Washroom Type 2 | 3 | Second |
| Washroom Type 3 | 2 | Main |
| Washroom Type 4 | 3 | Basement |
| Washroom Type 5 | 0 | |
| Washroom Type 6 | 4 | Second |
| Washroom Type 7 | 3 | Second |
| Washroom Type 8 | 2 | Main |
| Washroom Type 9 | 3 | Basement |
| Washroom Type 10 | 0 | |
| Washroom Type 11 | 4 | Second |
| Washroom Type 12 | 3 | Second |
| Washroom Type 13 | 2 | Main |
| Washroom Type 14 | 3 | Basement |
| Washroom Type 15 | 0 | |
| Washroom Type 16 | 4 | Second |
| Washroom Type 17 | 3 | Second |
| Washroom Type 18 | 2 | Main |
| Washroom Type 19 | 3 | Basement |
| Washroom Type 20 | 0 | |
| Washroom Type 21 | 4 | Second |
| Washroom Type 22 | 3 | Second |
| Washroom Type 23 | 2 | Main |
| Washroom Type 24 | 3 | Basement |
| Washroom Type 25 | 0 |
| Total Area: | 0.00 |
| Approximatly Age: | 16-30 |
| Property Type: | Detached |
| Style: | 2-Storey |
| Exterior: | Brick, Stone |
| Garage Type: | Attached |
| (Parking/)Drive: | Private |
| Drive Parking Spaces: | 2 |
| Park #1 | |
| Parking Type: | Private |
| Park #2 | |
| Parking Type: | Private |
| Pool: | None |
| Other Structures: | Gazebo, Garden |
| Approximatly Age: | 16-30 |
| Approximatly Square Footage: | 2000-2500 |
| Property Features: | Park, Public Transit |
| CAC Included: | N |
| Water Included: | N |
| Cabel TV Included: | N |
| Common Elements Included: | N |
| Heat Included: | N |
| Parking Included: | N |
| Condo Tax Included: | N |
| Building Insurance Included: | N |
| Fireplace/Stove: | Y |
| Heat Type: | Forced Air |
| Central Air Conditioning: | Central Air |
| Central Vac: | N |
| Laundry Level: | Syste |
| Ensuite Laundry: | F |
| Elevator Lift: | False |
| Sewers: | Sewer |
| Utilities-Cable: | A |
| Utilities-Hydro: | Y |
$
%
Years
This calculator is for demonstration purposes only. Always consult a professional
financial advisor before making personal financial decisions.
| Although the information displayed is believed to be accurate, no warranties or representations are made of any kind. |
| LANDING REALTY INC. |
|
|
.jpg?src=Custom)
Dir:
416-548-7854
Bus:
416-548-7854
Fax:
416-981-7184
| Virtual Tour | Book Showing | Email a Friend |
Jump To:
At a Glance:
| Type: | Freehold - Detached |
| Area: | Peel |
| Municipality: | Brampton |
| Neighbourhood: | Northwest Sandalwood Parkway |
| Style: | 2-Storey |
| Approximate Age: | 16-30 |
| Tax: | $6,719 |
| Beds: | 4 |
| Baths: | 4 |
| Fireplace: | Y |
| Pool: | None |
Locatin Map:
Payment Calculator:
- Color Examples
- Red
- Magenta
- Gold
- Green
- Black and Gold
- Dark Navy Blue And Gold
- Cyan
- Black
- Purple
- Brown Cream
- Blue and Black
- Orange and Black
- Default
- Device Examples
