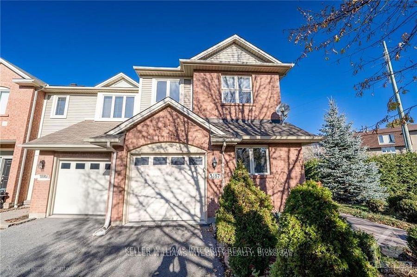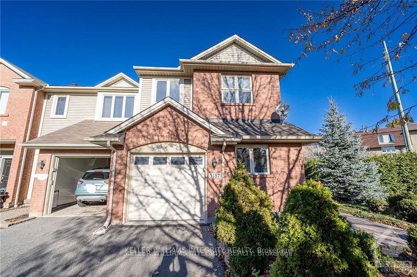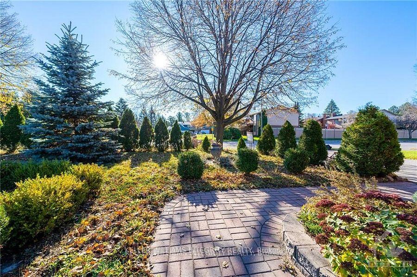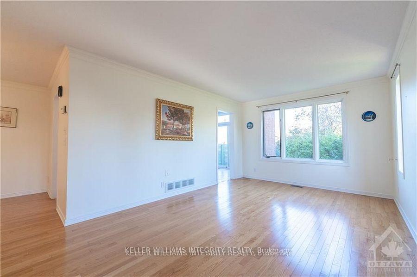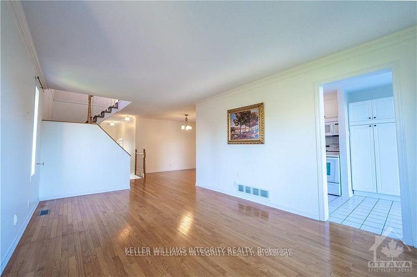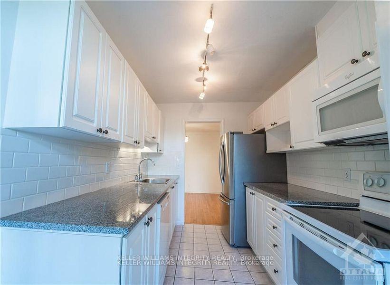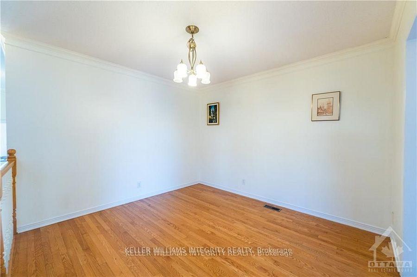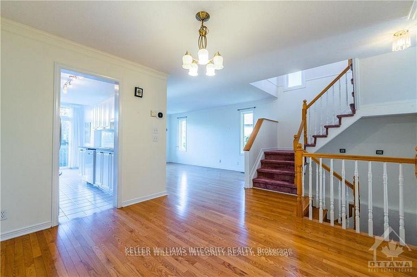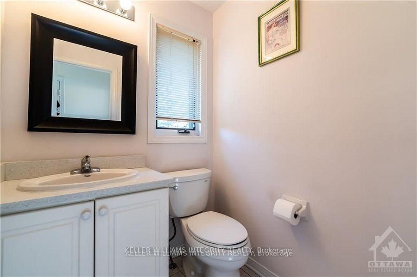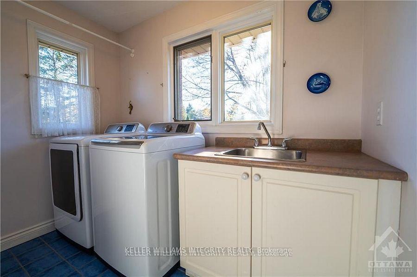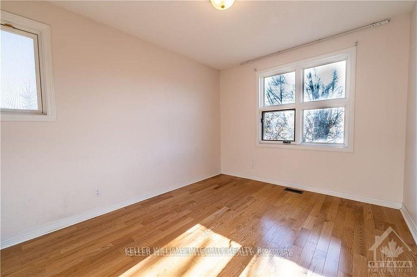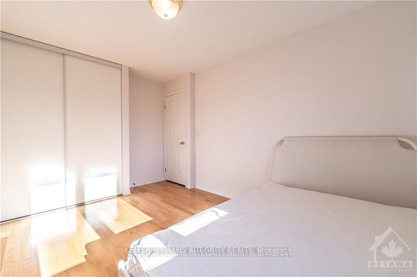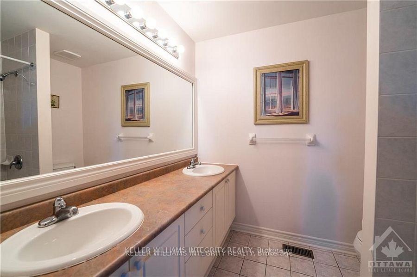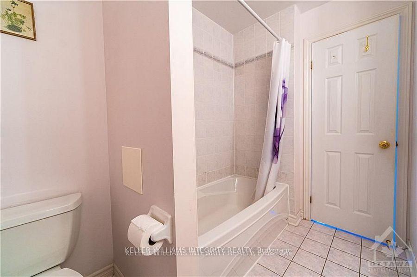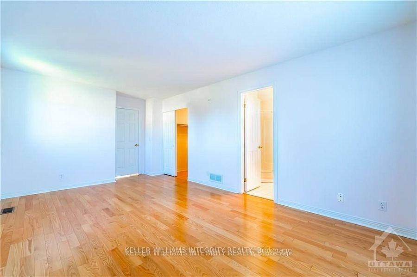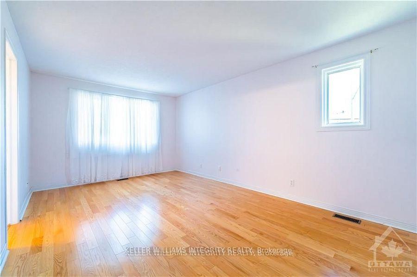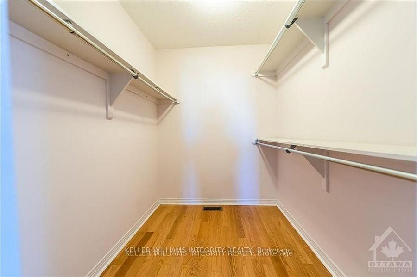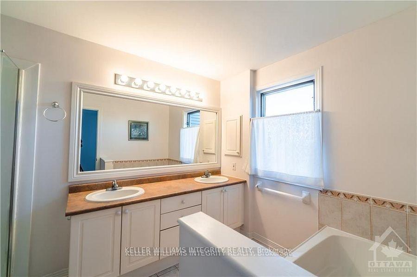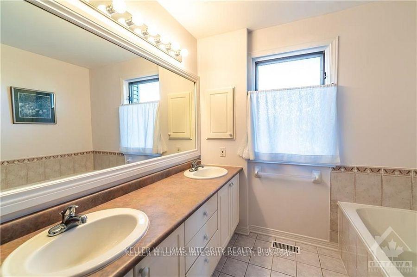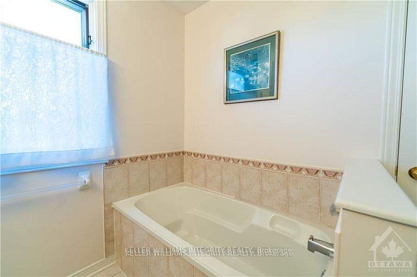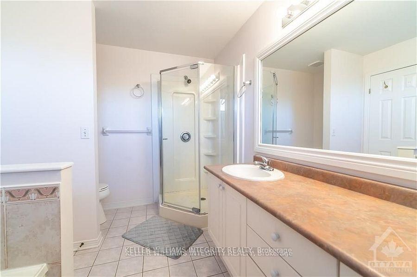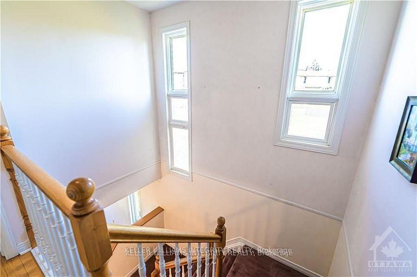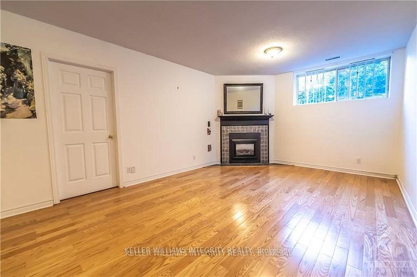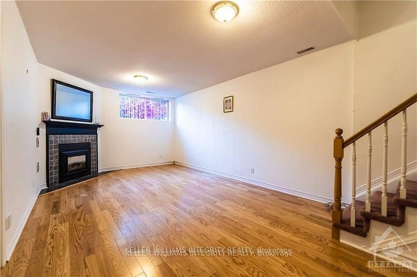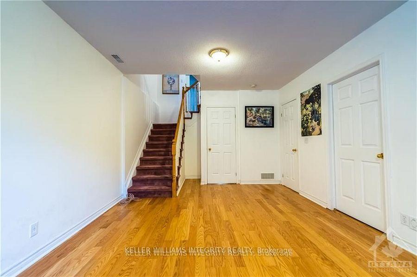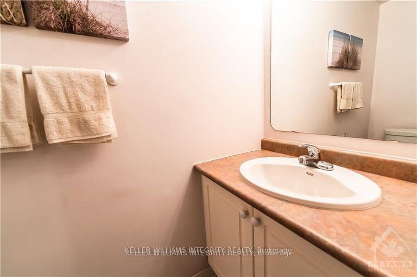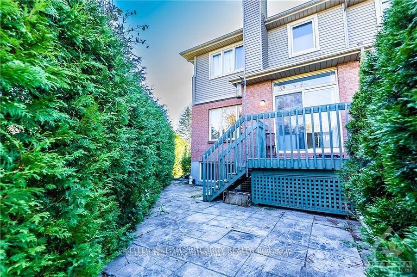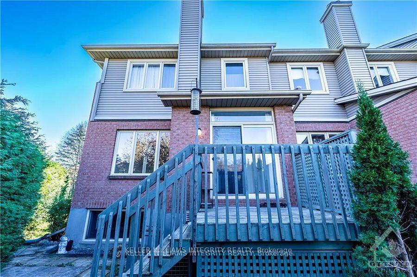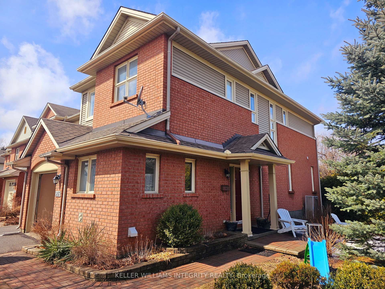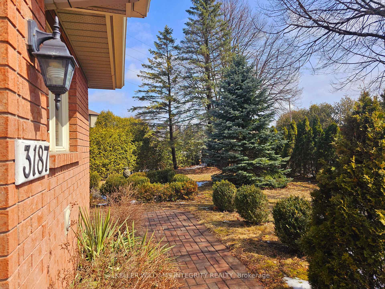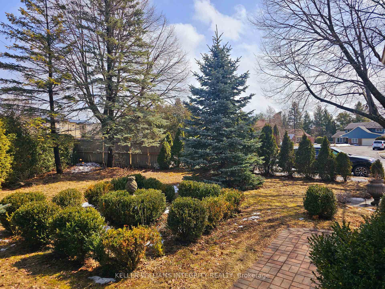$2,800
Available - For Rent
Listing ID: X12062245
3187 Uplands Driv , Hunt Club - Windsor Park Village and Are, K1V 1A9, Ottawa
| Well maintained 3-bedroom 4-bathroom END UNIT with no rear and side neighbors, beautifully fenced yard surrounded by greenery provide you a quiet and private space to enjoy. Main floor features spacious living room, dining room, a galley style kitchen and sun filled eating area, laundry room with a convenient utility sink and a powder room complete this floor. The second level offers a generous primary bedroom with walk in closet and 5 piece-ensuite offers double vanities, tub and a glass shower. Two other bright large bedrooms and a double sink full bathroom satisfy all your needs. Fully finished lower level offers a great family room with gas fireplace, a 2-piece bath and lots of storage spaces. Hardwood floors in all levels. Close to shopping, restaurants, parks, and transit. Available June 1st. All applicants must provide a letter of employment/proof of income, rental application and recent credit report. |
| Price | $2,800 |
| Taxes: | $0.00 |
| Occupancy: | Tenant |
| Address: | 3187 Uplands Driv , Hunt Club - Windsor Park Village and Are, K1V 1A9, Ottawa |
| Directions/Cross Streets: | Uplands Dr & Riverside Dr |
| Rooms: | 6 |
| Rooms +: | 1 |
| Bedrooms: | 3 |
| Bedrooms +: | 0 |
| Family Room: | T |
| Basement: | Finished, Full |
| Furnished: | Unfu |
| Level/Floor | Room | Length(ft) | Width(ft) | Descriptions | |
| Room 1 | Main | Living Ro | 17.48 | 11.97 | Carpet Free |
| Room 2 | Main | Dining Ro | 11.32 | 10.5 | Combined w/Dining |
| Room 3 | Main | Kitchen | 16.47 | 7.58 | Breakfast Area |
| Room 4 | Second | Primary B | 17.48 | 11.15 | 5 Pc Ensuite, Double Sink, Separate Shower |
| Room 5 | Second | Bedroom 2 | 12.3 | 9.41 | |
| Room 6 | Second | Bedroom 3 | 12.3 | 9.41 | |
| Room 7 | Lower | Family Ro | 20.07 | 12.07 | 2 Pc Bath, Gas Fireplace, Carpet Free |
| Washroom Type | No. of Pieces | Level |
| Washroom Type 1 | 5 | Second |
| Washroom Type 2 | 2 | Main |
| Washroom Type 3 | 2 | Basement |
| Washroom Type 4 | 0 | |
| Washroom Type 5 | 0 | |
| Washroom Type 6 | 5 | Second |
| Washroom Type 7 | 2 | Main |
| Washroom Type 8 | 2 | Basement |
| Washroom Type 9 | 0 | |
| Washroom Type 10 | 0 |
| Total Area: | 0.00 |
| Property Type: | Att/Row/Townhouse |
| Style: | 2-Storey |
| Exterior: | Brick, Vinyl Siding |
| Garage Type: | Attached |
| Drive Parking Spaces: | 1 |
| Pool: | None |
| Laundry Access: | Laundry Room |
| Approximatly Square Footage: | 1500-2000 |
| CAC Included: | N |
| Water Included: | N |
| Cabel TV Included: | N |
| Common Elements Included: | N |
| Heat Included: | N |
| Parking Included: | Y |
| Condo Tax Included: | N |
| Building Insurance Included: | N |
| Fireplace/Stove: | Y |
| Heat Type: | Forced Air |
| Central Air Conditioning: | Central Air |
| Central Vac: | N |
| Laundry Level: | Syste |
| Ensuite Laundry: | F |
| Sewers: | Sewer |
| Utilities-Cable: | A |
| Utilities-Hydro: | A |
| Although the information displayed is believed to be accurate, no warranties or representations are made of any kind. |
| KELLER WILLIAMS INTEGRITY REALTY |
|
|
.jpg?src=Custom)
Dir:
416-548-7854
Bus:
416-548-7854
Fax:
416-981-7184
| Book Showing | Email a Friend |
Jump To:
At a Glance:
| Type: | Freehold - Att/Row/Townhouse |
| Area: | Ottawa |
| Municipality: | Hunt Club - Windsor Park Village and Are |
| Neighbourhood: | 4802 - Hunt Club Woods |
| Style: | 2-Storey |
| Beds: | 3 |
| Baths: | 4 |
| Fireplace: | Y |
| Pool: | None |
Locatin Map:
- Color Examples
- Red
- Magenta
- Gold
- Green
- Black and Gold
- Dark Navy Blue And Gold
- Cyan
- Black
- Purple
- Brown Cream
- Blue and Black
- Orange and Black
- Default
- Device Examples
