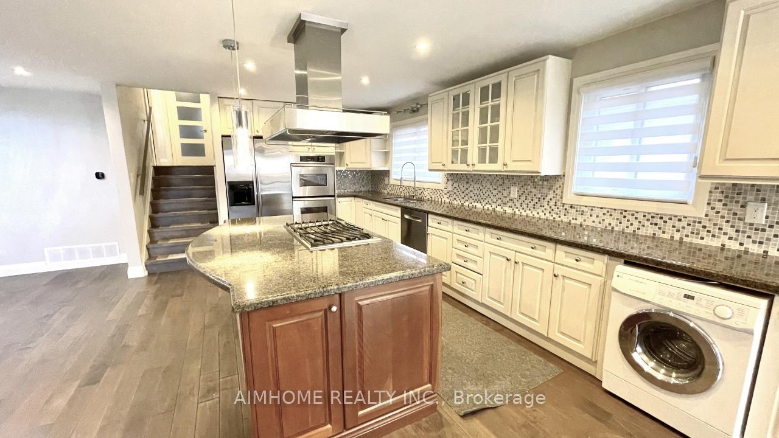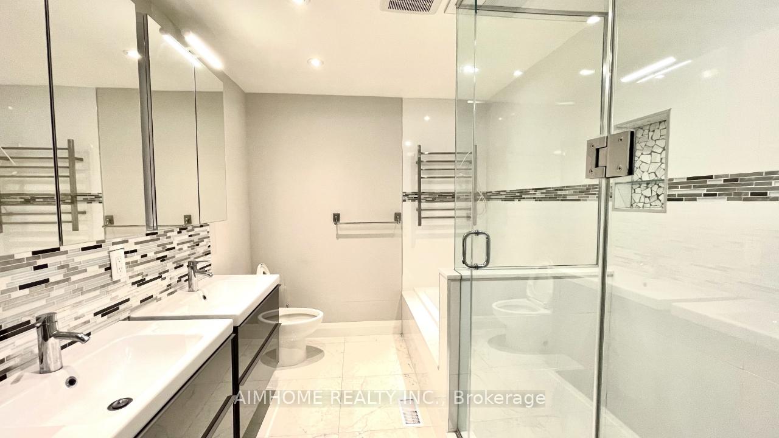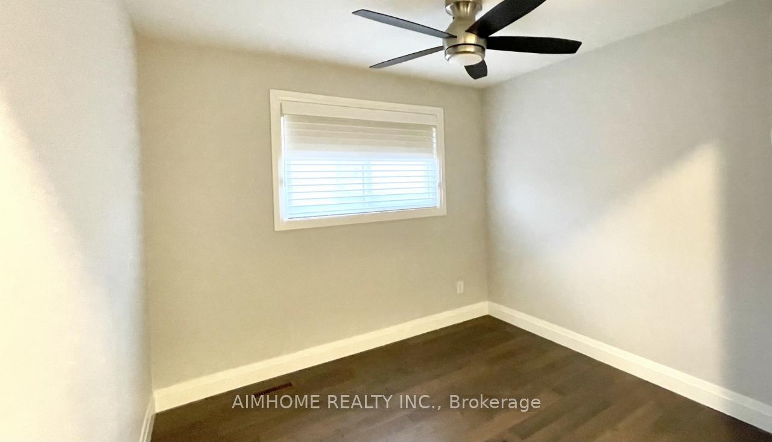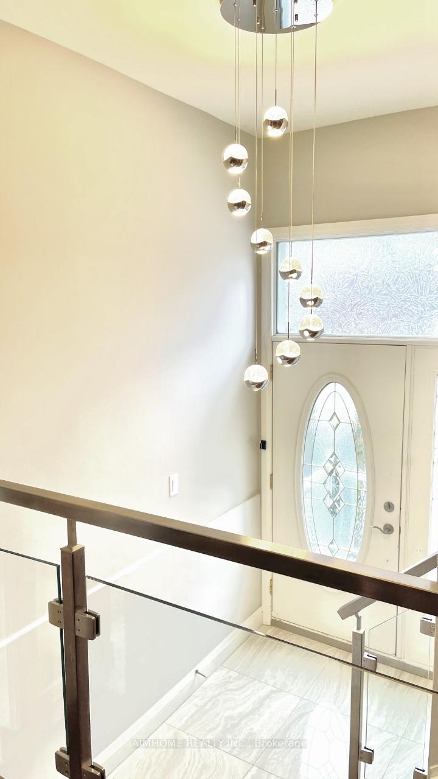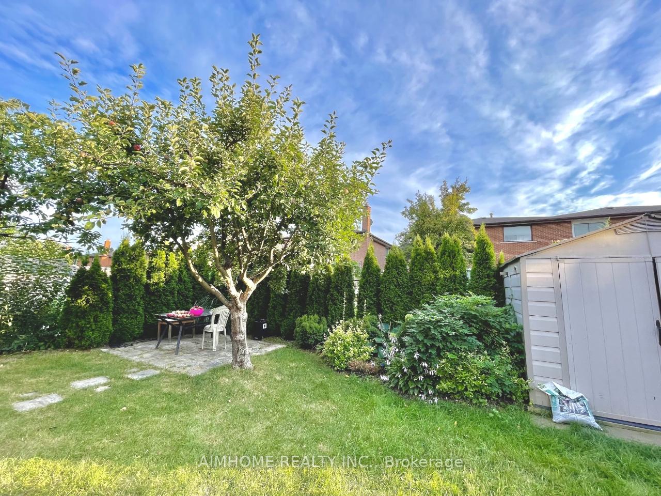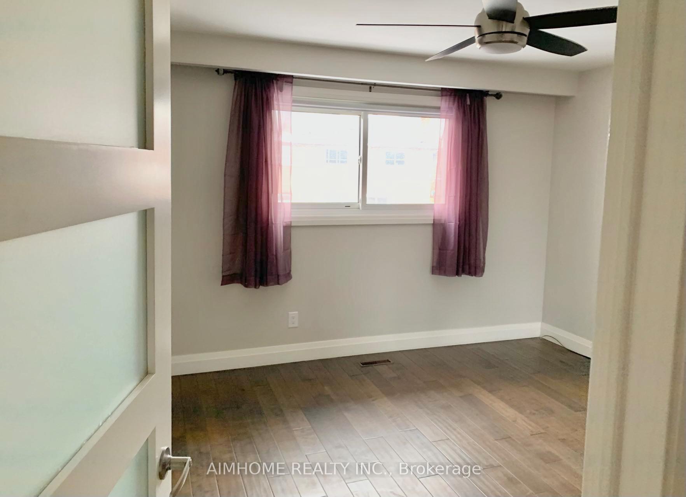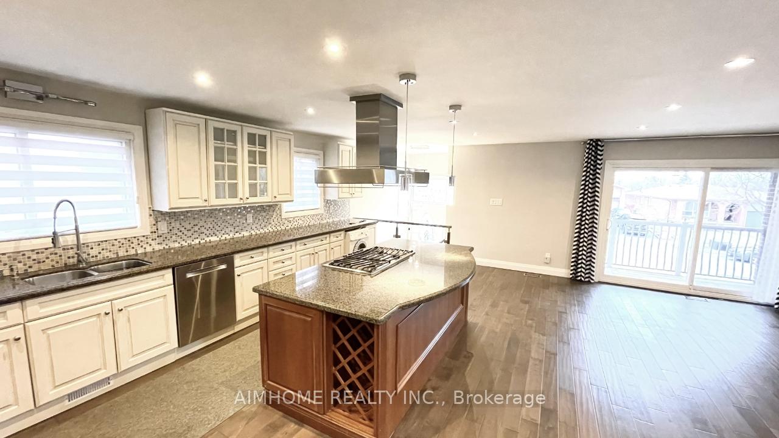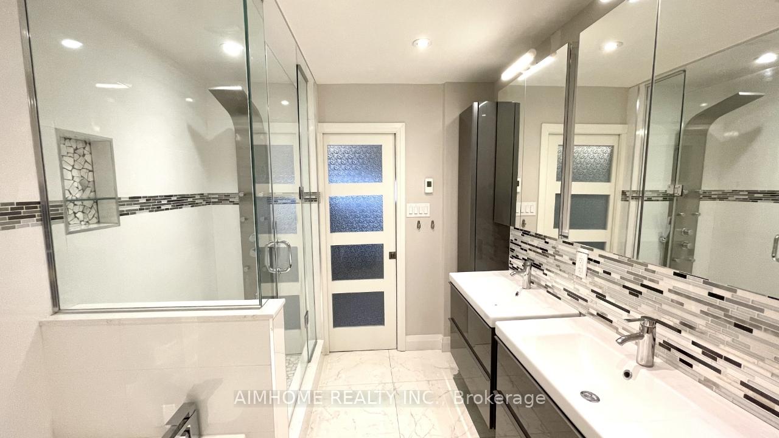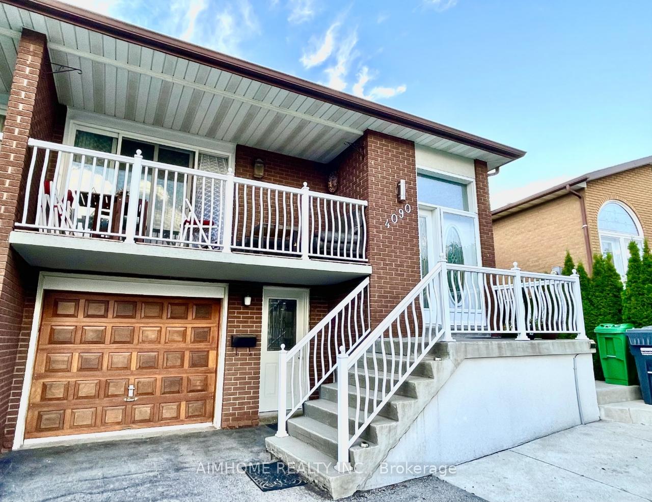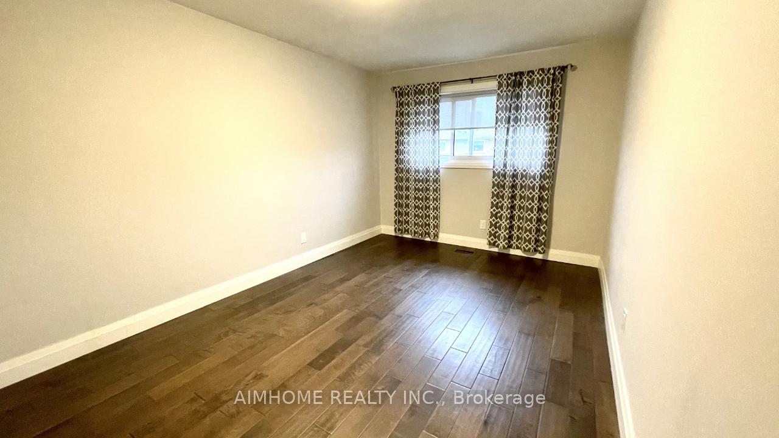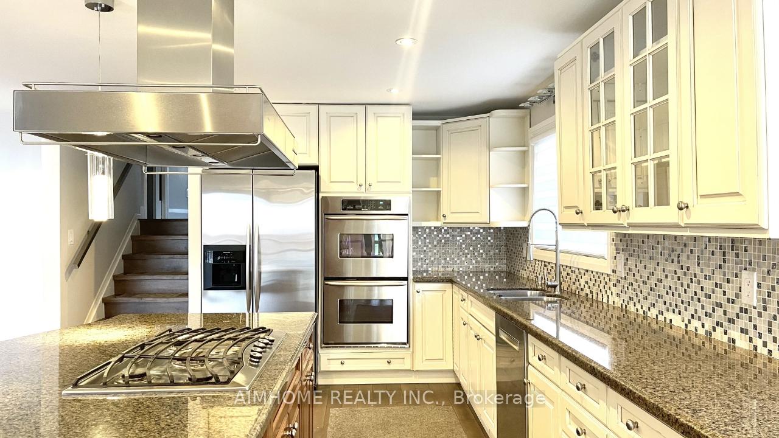$3,100
Available - For Rent
Listing ID: W12063875
4090 Woodington Driv , Mississauga, L4Z 1K3, Peel
| Stunning 3-Bedroom Upper Unit! Fully Spacious and Modern Style! Convenient Central Location In Mississauga! 1 Min Walk To Bus,10 Min Walk To Square One, 5 Min Drive To Major Hwys & Transit. Nearby Groceries, School, Bank, clinic & More. Unit Featured Hardwood Floors & Led Light Throughout, Open Concept Kitchen with Breakfast Bar, Granite Countertop, Stainless Steel Appliances. Photos Were Taken When Unit Vacant For Reference. |
| Price | $3,100 |
| Taxes: | $0.00 |
| Occupancy by: | Tenant |
| Address: | 4090 Woodington Driv , Mississauga, L4Z 1K3, Peel |
| Directions/Cross Streets: | Burnhamthorpe & Central Pkwy |
| Rooms: | 7 |
| Bedrooms: | 3 |
| Bedrooms +: | 0 |
| Family Room: | F |
| Basement: | Finished |
| Furnished: | Unfu |
| Level/Floor | Room | Length(ft) | Width(ft) | Descriptions | |
| Room 1 | Main | Kitchen | 10 | 8.69 | Breakfast Bar, Granite Counters, Stainless Steel Appl |
| Room 2 | Main | Dining Ro | 23.48 | 11.97 | Open Concept, Hardwood Floor |
| Room 3 | Main | Living Ro | 23.48 | 11.97 | Fireplace, Combined w/Family, W/O To Balcony |
| Room 4 | Upper | Primary B | 11.97 | 11.97 | Hardwood Floor, Closet, Window |
| Room 5 | Upper | Bedroom 2 | 15.58 | 9.77 | Hardwood Floor, Closet, Window |
| Room 6 | Upper | Bedroom 3 | 9.18 | 8.79 | Hardwood Floor, Open Concept, Window |
| Room 7 | Upper | Bathroom | 5 Pc Bath, Heated Floor |
| Washroom Type | No. of Pieces | Level |
| Washroom Type 1 | 5 | Upper |
| Washroom Type 2 | 0 | |
| Washroom Type 3 | 0 | |
| Washroom Type 4 | 0 | |
| Washroom Type 5 | 0 |
| Total Area: | 0.00 |
| Property Type: | Semi-Detached |
| Style: | Backsplit 5 |
| Exterior: | Brick |
| Garage Type: | Built-In |
| (Parking/)Drive: | Front Yard |
| Drive Parking Spaces: | 1 |
| Park #1 | |
| Parking Type: | Front Yard |
| Park #2 | |
| Parking Type: | Front Yard |
| Pool: | None |
| Laundry Access: | Ensuite |
| CAC Included: | N |
| Water Included: | N |
| Cabel TV Included: | N |
| Common Elements Included: | N |
| Heat Included: | N |
| Parking Included: | Y |
| Condo Tax Included: | N |
| Building Insurance Included: | N |
| Fireplace/Stove: | Y |
| Heat Type: | Forced Air |
| Central Air Conditioning: | Central Air |
| Central Vac: | N |
| Laundry Level: | Syste |
| Ensuite Laundry: | F |
| Elevator Lift: | False |
| Sewers: | Sewer |
| Although the information displayed is believed to be accurate, no warranties or representations are made of any kind. |
| AIMHOME REALTY INC. |
|
|
.jpg?src=Custom)
Dir:
Irreg Rear 36.
| Book Showing | Email a Friend |
Jump To:
At a Glance:
| Type: | Freehold - Semi-Detached |
| Area: | Peel |
| Municipality: | Mississauga |
| Neighbourhood: | Rathwood |
| Style: | Backsplit 5 |
| Beds: | 3 |
| Baths: | 1 |
| Fireplace: | Y |
| Pool: | None |
Locatin Map:
- Color Examples
- Red
- Magenta
- Gold
- Green
- Black and Gold
- Dark Navy Blue And Gold
- Cyan
- Black
- Purple
- Brown Cream
- Blue and Black
- Orange and Black
- Default
- Device Examples
