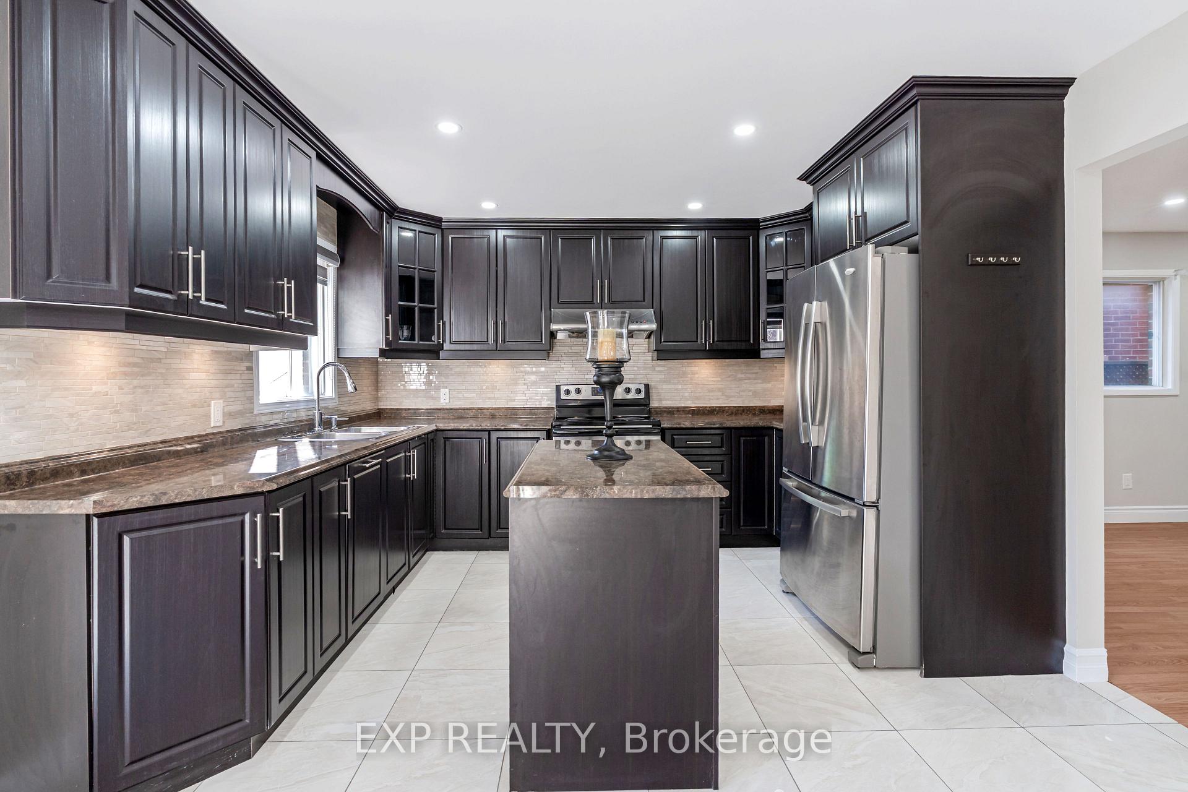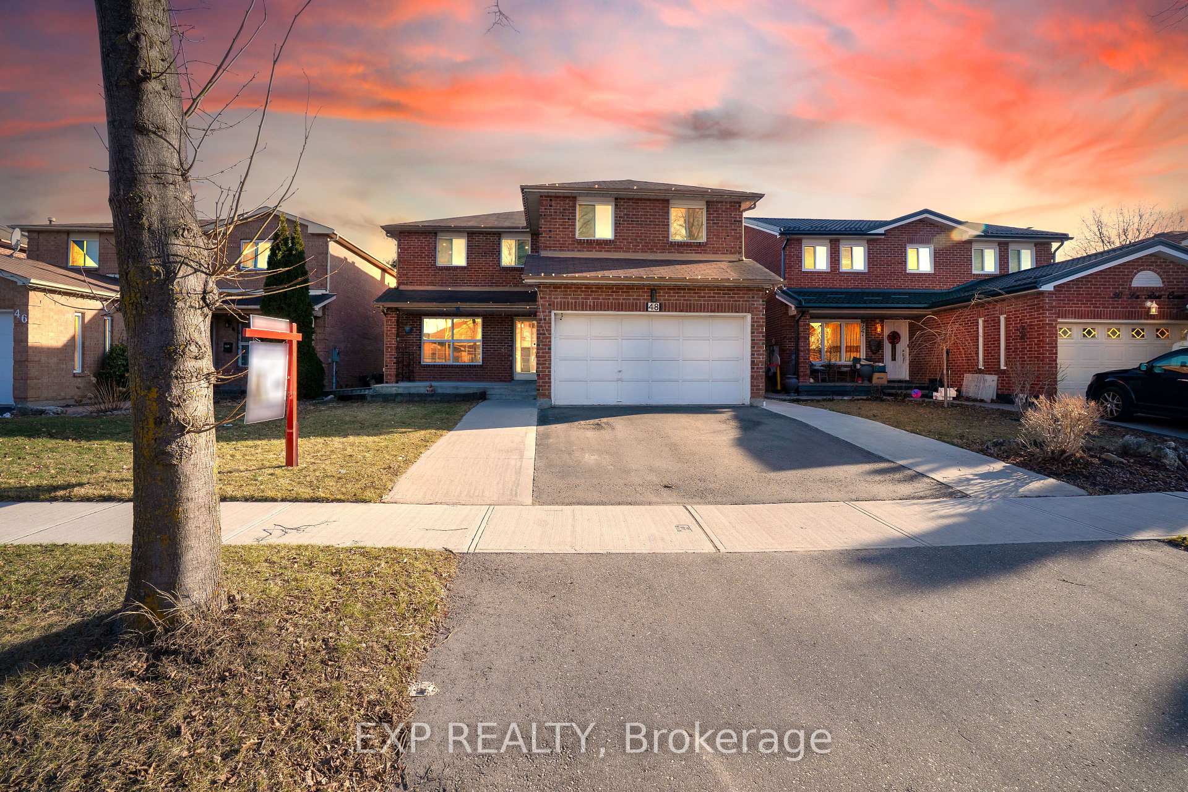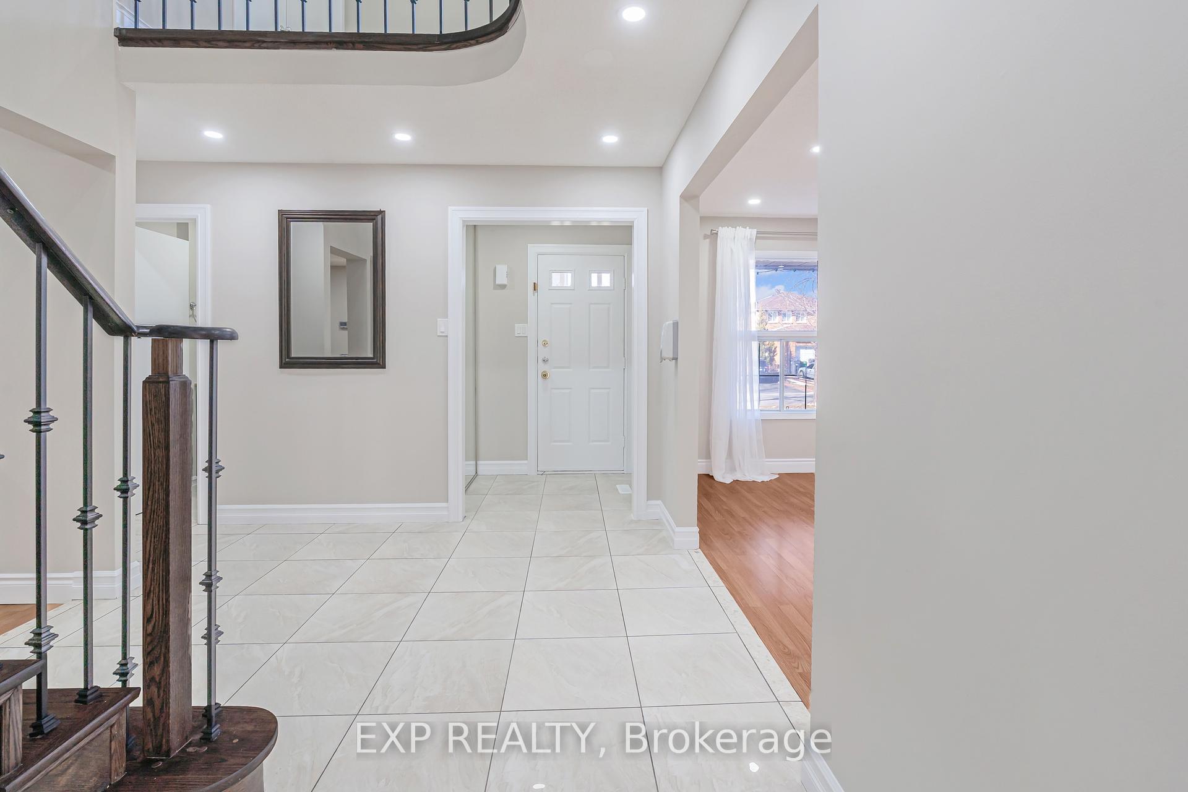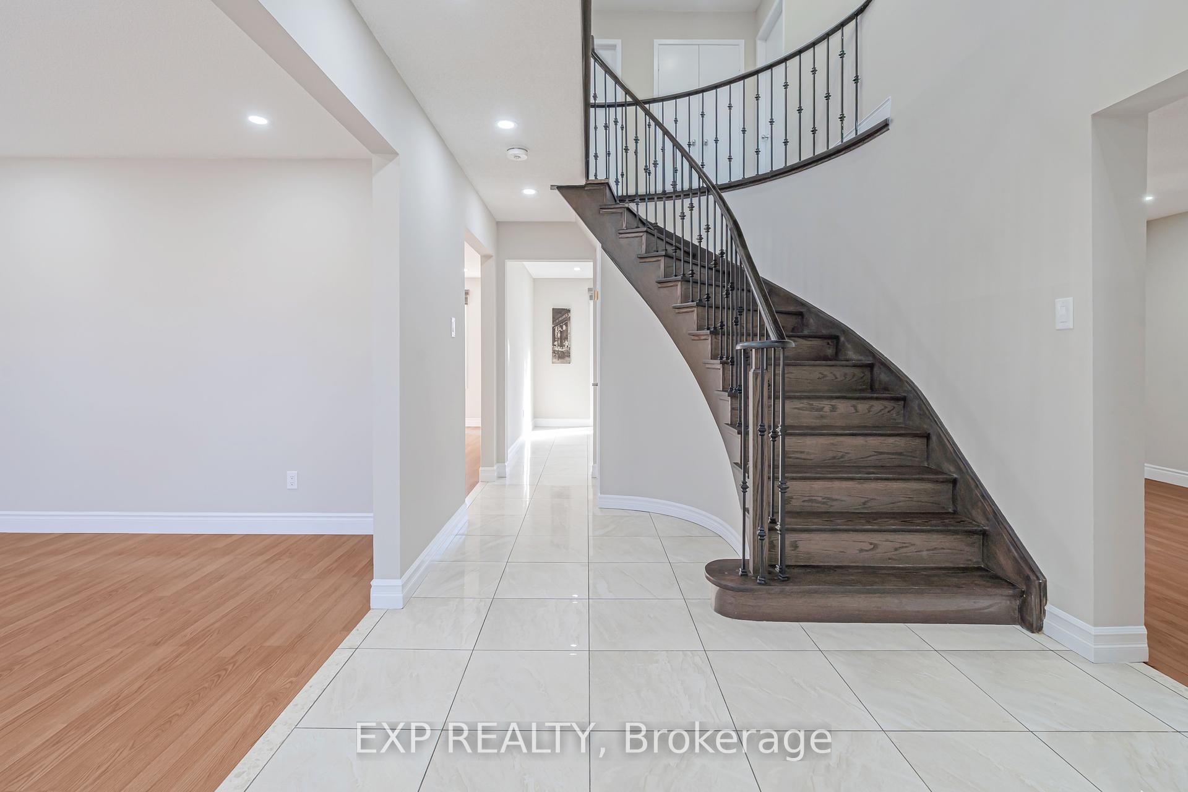$1,249,900
Available - For Sale
Listing ID: W12063879
48 La Rose Cour , Brampton, L6Z 2T7, Peel
| One of the Largest Homes on the Court in Heart Lake West! Welcome to this Family Friendly neighbourhood featuring a 44 foot lot detached home with 4 spacious bedrooms, 4-washrooms and a double-car garage, nestled in a quiet court location in the highly sought-after Heart Lake West community. As one of the largest homes on the street, this 2,600 sq. ft. ( + 1200 sqft finished legal basement) property has been lovingly maintained by the same family for over 30 years, where children and grandchildren have created cherished memories. Step inside to discover a beautifully renovated staircase, porcelain tiled flooring throughout the first floor, and hardwood flooring on the second floor. The home has been freshly painted and features brand-new pot lights, adding warmth and elegance throughout. A legal recreational basement provides additional living space with 5 enlarged basement windows , perfect for entertainment, a home gym, or a play area. The private backyard is a perfect retreat, complete with a swing set for endless outdoor fun. Located within walking distance to public schools , high schools, parks, trails, shopping centers (Walmart/ Freshco / banks/dentist ), and transit, this is a rare opportunity to own a premium home in a prime location. Dont miss out, book your private tour today! |
| Price | $1,249,900 |
| Taxes: | $6043.00 |
| Assessment Year: | 2024 |
| Occupancy by: | Vacant |
| Address: | 48 La Rose Cour , Brampton, L6Z 2T7, Peel |
| Directions/Cross Streets: | Bovaird and Kennedy |
| Rooms: | 3 |
| Bedrooms: | 4 |
| Bedrooms +: | 0 |
| Family Room: | T |
| Basement: | Finished |
| Washroom Type | No. of Pieces | Level |
| Washroom Type 1 | 2 | Ground |
| Washroom Type 2 | 3 | Second |
| Washroom Type 3 | 3 | Basement |
| Washroom Type 4 | 0 | |
| Washroom Type 5 | 0 | |
| Washroom Type 6 | 2 | Ground |
| Washroom Type 7 | 3 | Second |
| Washroom Type 8 | 3 | Basement |
| Washroom Type 9 | 0 | |
| Washroom Type 10 | 0 |
| Total Area: | 0.00 |
| Property Type: | Detached |
| Style: | 2-Storey |
| Exterior: | Brick |
| Garage Type: | Attached |
| Drive Parking Spaces: | 4 |
| Pool: | Communit |
| Approximatly Square Footage: | 2500-3000 |
| CAC Included: | N |
| Water Included: | N |
| Cabel TV Included: | N |
| Common Elements Included: | N |
| Heat Included: | N |
| Parking Included: | N |
| Condo Tax Included: | N |
| Building Insurance Included: | N |
| Fireplace/Stove: | Y |
| Heat Type: | Forced Air |
| Central Air Conditioning: | Central Air |
| Central Vac: | N |
| Laundry Level: | Syste |
| Ensuite Laundry: | F |
| Sewers: | Sewer |
$
%
Years
This calculator is for demonstration purposes only. Always consult a professional
financial advisor before making personal financial decisions.
| Although the information displayed is believed to be accurate, no warranties or representations are made of any kind. |
| EXP REALTY |
|
|
.jpg?src=Custom)
Dir:
416-548-7854
Bus:
416-548-7854
Fax:
416-981-7184
| Virtual Tour | Book Showing | Email a Friend |
Jump To:
At a Glance:
| Type: | Freehold - Detached |
| Area: | Peel |
| Municipality: | Brampton |
| Neighbourhood: | Heart Lake West |
| Style: | 2-Storey |
| Tax: | $6,043 |
| Beds: | 4 |
| Baths: | 4 |
| Fireplace: | Y |
| Pool: | Communit |
Locatin Map:
Payment Calculator:
- Color Examples
- Red
- Magenta
- Gold
- Green
- Black and Gold
- Dark Navy Blue And Gold
- Cyan
- Black
- Purple
- Brown Cream
- Blue and Black
- Orange and Black
- Default
- Device Examples






