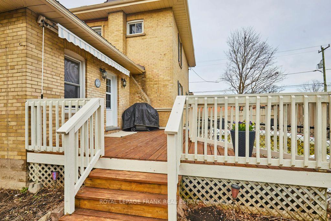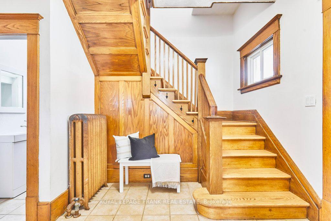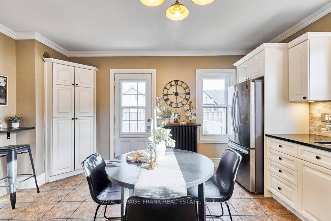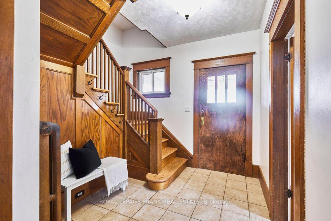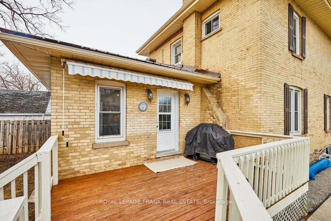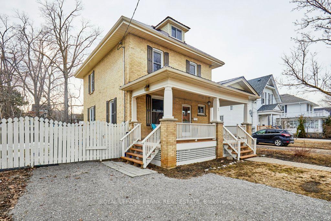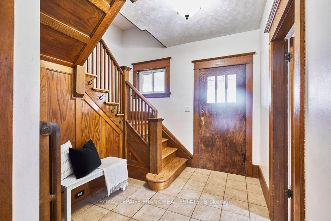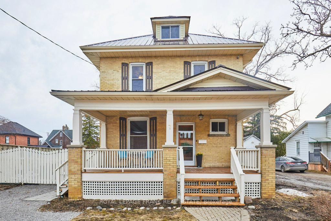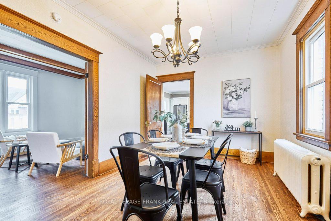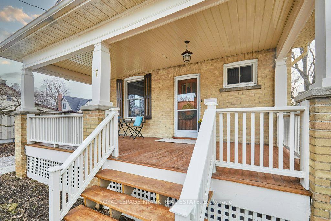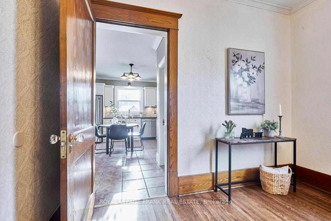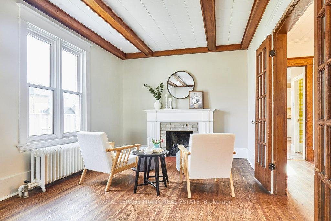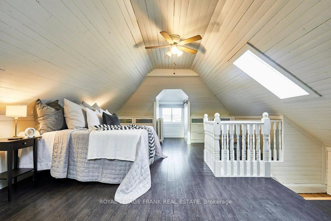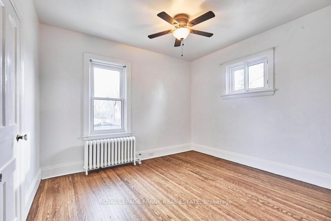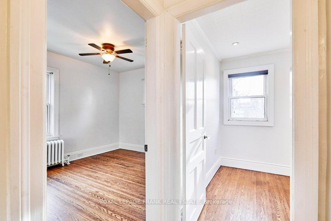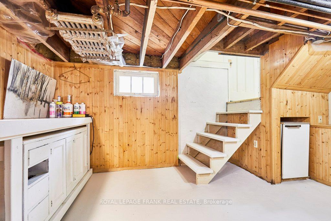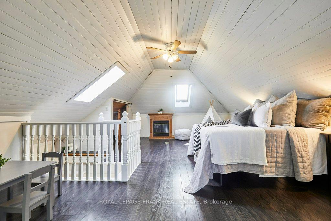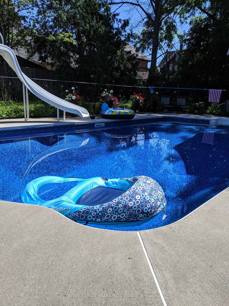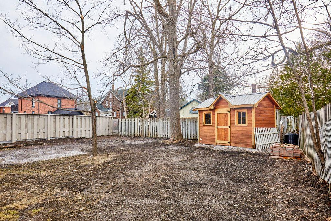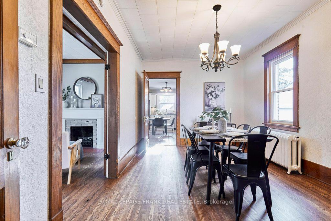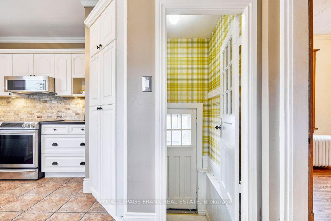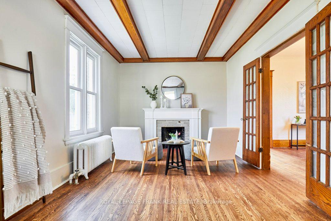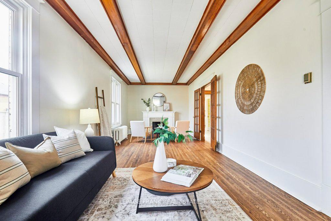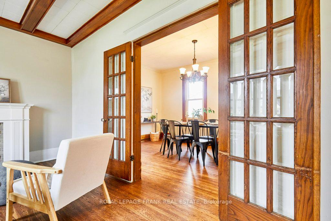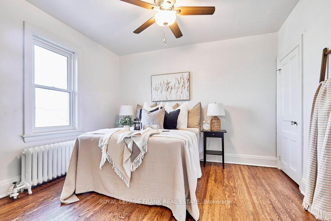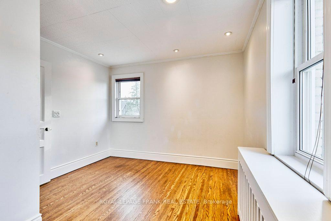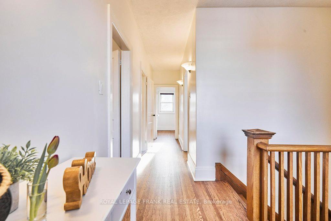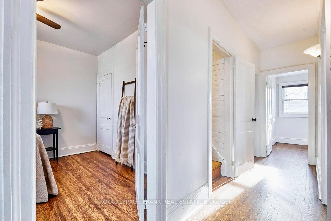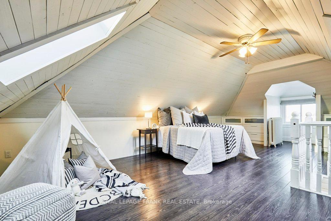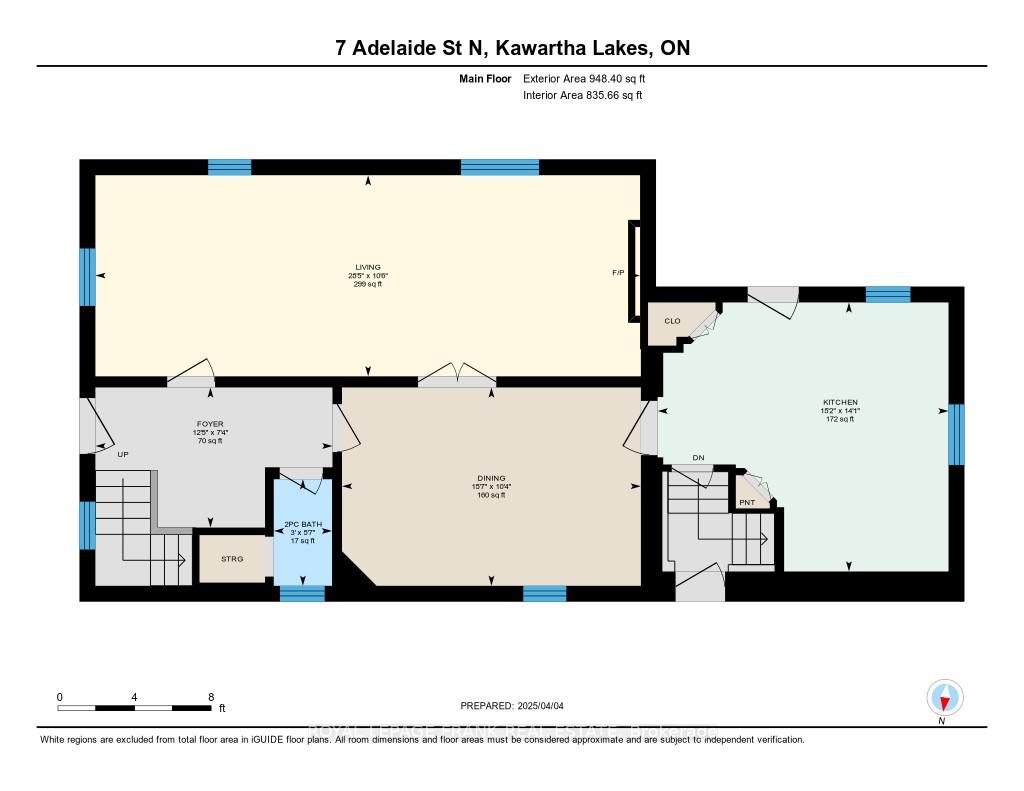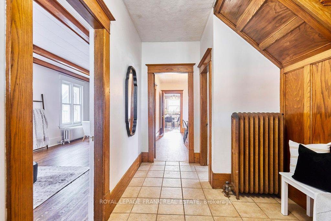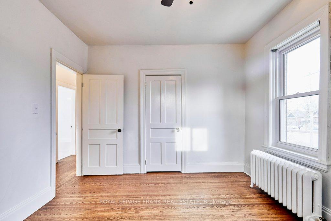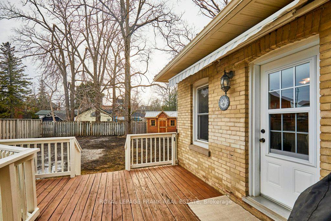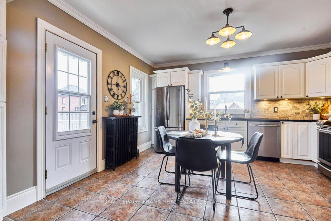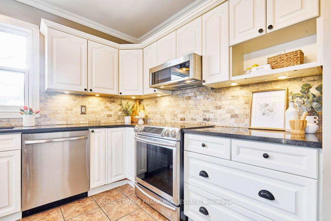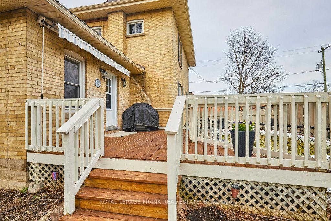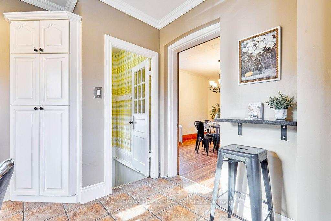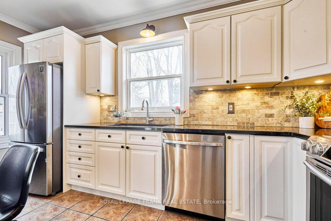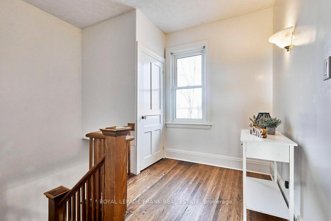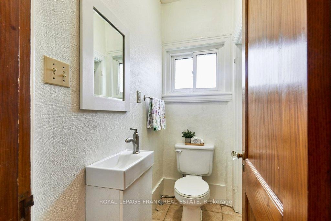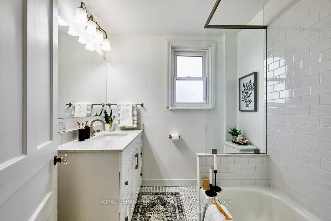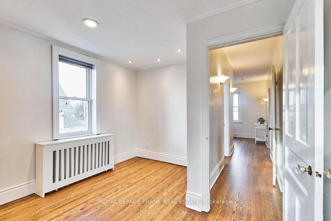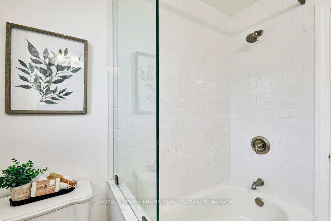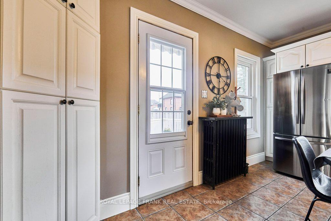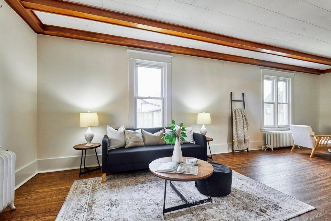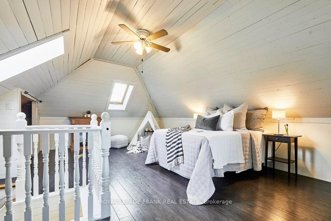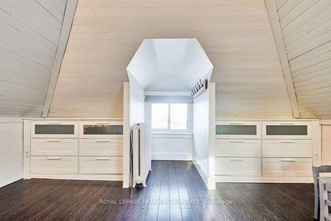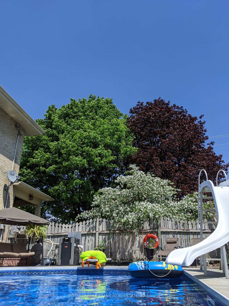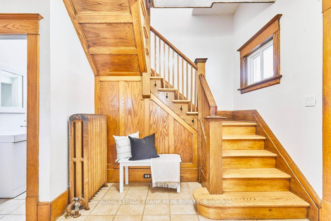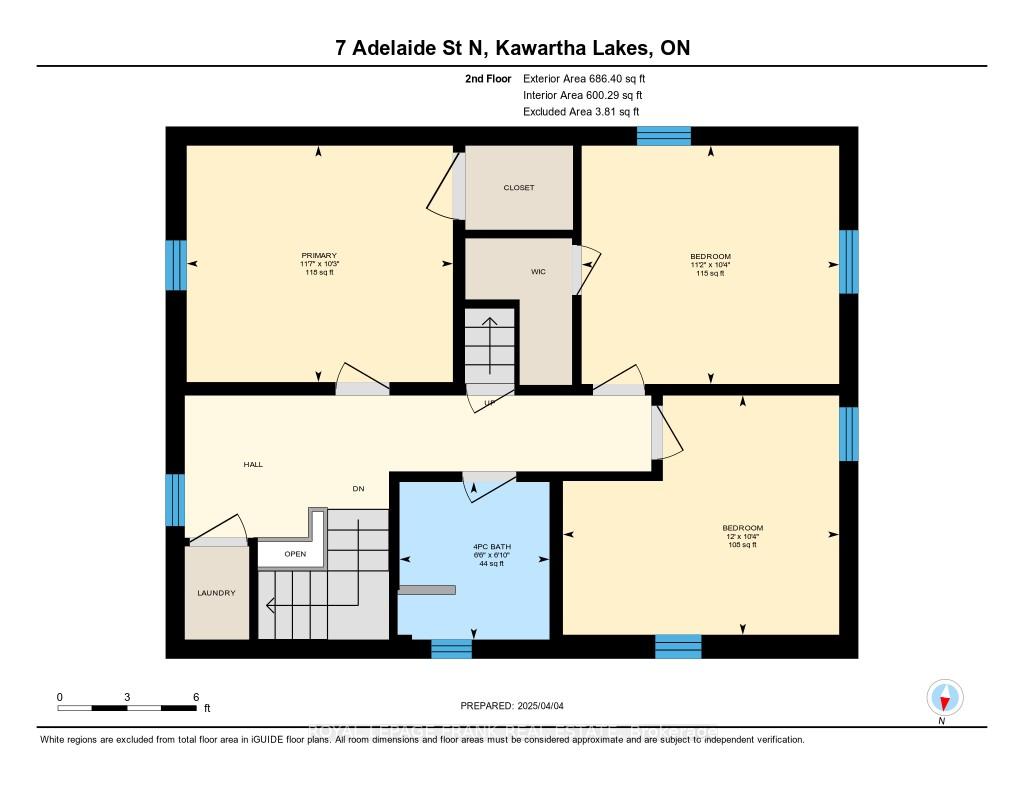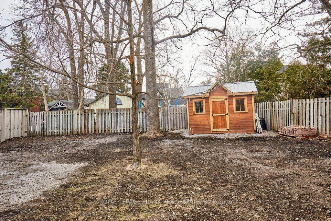$699,900
Available - For Sale
Listing ID: X12062590
7 Adelaide Stre North , Kawartha Lakes, K9V 4K7, Kawartha Lakes
| Welcome to this beautiful Century Home, a blend of classic charm and modern convenience. Discover newly refinished hardwood floors that exude warmth and character. There have been updates throughout, ensuring a good balance of historic elegance and contemporary living. The large, welcoming covered front porch brings back memories of years gone by, while the heart of the home is the inviting updated kitchen with quartz counters, large stainless sink, spacious work area and walkout to the back porch overlooking a lovely inground pool - a perfect oasis for relaxation and summer gatherings. The expansive back yard offers plenty of outdoor space, ideal for gardening, play and entertaining family and friends. Freshly painted throughout, metal roof (2022), updated washrooms (2025). Within walking distance to downtown restaurants, shopping, schools & hospital. Don't miss the opportunity to own this lovely property. |
| Price | $699,900 |
| Taxes: | $3861.04 |
| Occupancy by: | Vacant |
| Address: | 7 Adelaide Stre North , Kawartha Lakes, K9V 4K7, Kawartha Lakes |
| Acreage: | < .50 |
| Directions/Cross Streets: | Kent & Adelaide |
| Rooms: | 8 |
| Bedrooms: | 4 |
| Bedrooms +: | 0 |
| Family Room: | F |
| Basement: | Full, Unfinished |
| Level/Floor | Room | Length(ft) | Width(ft) | Descriptions | |
| Room 1 | Main | Foyer | 12.37 | 7.31 | Tile Floor, Staircase, Wood Trim |
| Room 2 | Main | Kitchen | 15.19 | 14.04 | Custom Backsplash, Stainless Steel Appl, Tile Floor |
| Room 3 | Main | Dining Ro | 15.61 | 10.36 | Hardwood Floor, Window, French Doors |
| Room 4 | Main | Living Ro | 28.44 | 10.5 | Hardwood Floor, Fireplace, Large Window |
| Room 5 | Second | Primary B | 10.23 | 11.55 | Hardwood Floor, Window, Ceiling Fan(s) |
| Room 6 | Second | Bedroom | 10.33 | 11.15 | Hardwood Floor, Window, B/I Closet |
| Room 7 | Second | Bedroom | 10.36 | 11.97 | Hardwood Floor, Window, B/I Closet |
| Room 8 | Second | Bedroom | 23.52 | 16.24 | Laminate, Irregular Room, Skylight |
| Washroom Type | No. of Pieces | Level |
| Washroom Type 1 | 2 | Main |
| Washroom Type 2 | 4 | Second |
| Washroom Type 3 | 0 | |
| Washroom Type 4 | 0 | |
| Washroom Type 5 | 0 |
| Total Area: | 0.00 |
| Approximatly Age: | 100+ |
| Property Type: | Detached |
| Style: | 2 1/2 Storey |
| Exterior: | Brick |
| Garage Type: | None |
| (Parking/)Drive: | Private Do |
| Drive Parking Spaces: | 3 |
| Park #1 | |
| Parking Type: | Private Do |
| Park #2 | |
| Parking Type: | Private Do |
| Pool: | Inground |
| Other Structures: | Garden Shed |
| Approximatly Age: | 100+ |
| Approximatly Square Footage: | 1500-2000 |
| Property Features: | Fenced Yard, Golf |
| CAC Included: | N |
| Water Included: | N |
| Cabel TV Included: | N |
| Common Elements Included: | N |
| Heat Included: | N |
| Parking Included: | N |
| Condo Tax Included: | N |
| Building Insurance Included: | N |
| Fireplace/Stove: | Y |
| Heat Type: | Radiant |
| Central Air Conditioning: | Window Unit |
| Central Vac: | N |
| Laundry Level: | Syste |
| Ensuite Laundry: | F |
| Elevator Lift: | False |
| Sewers: | Sewer |
| Utilities-Cable: | A |
| Utilities-Hydro: | Y |
$
%
Years
This calculator is for demonstration purposes only. Always consult a professional
financial advisor before making personal financial decisions.
| Although the information displayed is believed to be accurate, no warranties or representations are made of any kind. |
| ROYAL LEPAGE FRANK REAL ESTATE |
|
|
.jpg?src=Custom)
Dir:
416-548-7854
Bus:
416-548-7854
Fax:
416-981-7184
| Virtual Tour | Book Showing | Email a Friend |
Jump To:
At a Glance:
| Type: | Freehold - Detached |
| Area: | Kawartha Lakes |
| Municipality: | Kawartha Lakes |
| Neighbourhood: | Lindsay |
| Style: | 2 1/2 Storey |
| Approximate Age: | 100+ |
| Tax: | $3,861.04 |
| Beds: | 4 |
| Baths: | 2 |
| Fireplace: | Y |
| Pool: | Inground |
Locatin Map:
Payment Calculator:
- Color Examples
- Red
- Magenta
- Gold
- Green
- Black and Gold
- Dark Navy Blue And Gold
- Cyan
- Black
- Purple
- Brown Cream
- Blue and Black
- Orange and Black
- Default
- Device Examples
