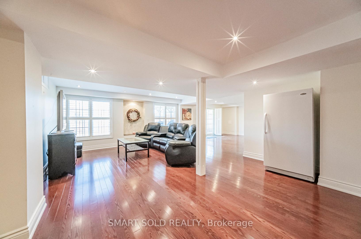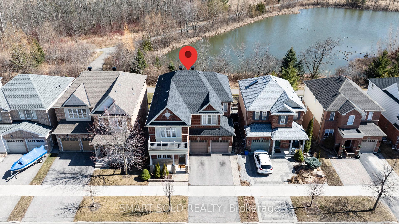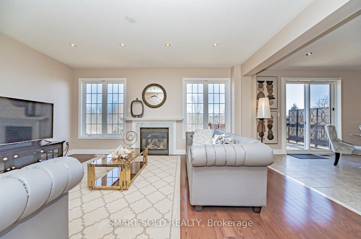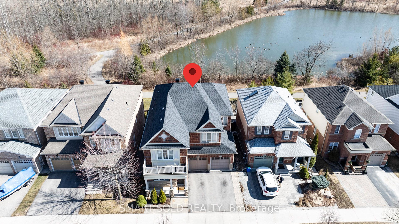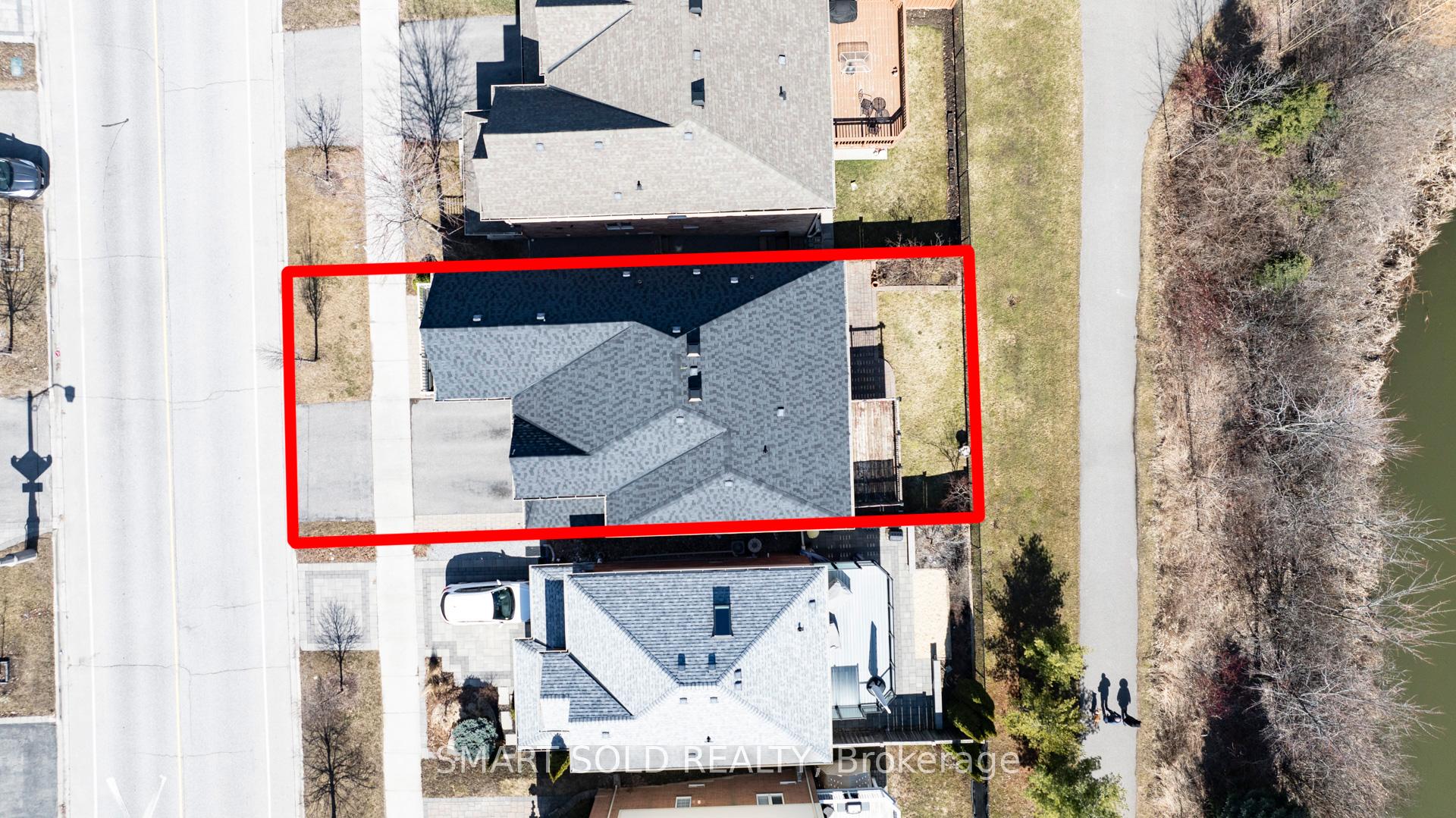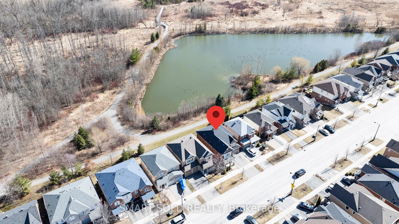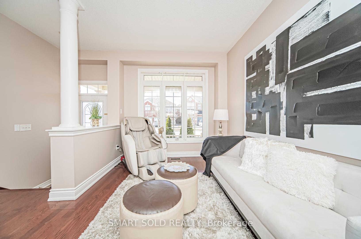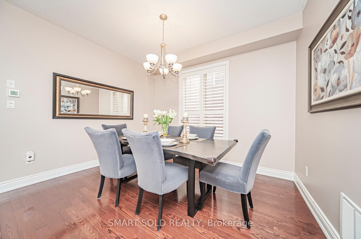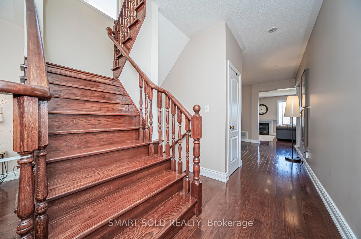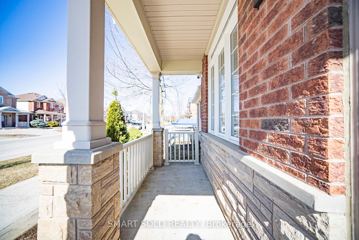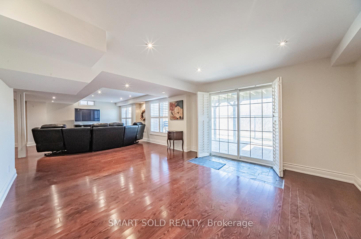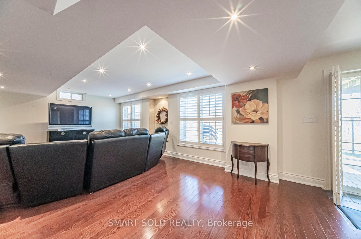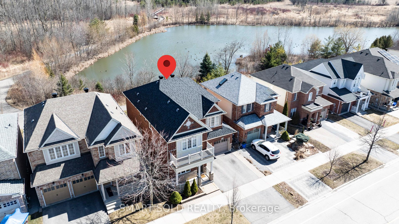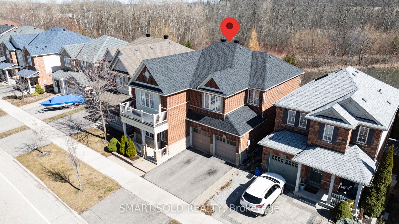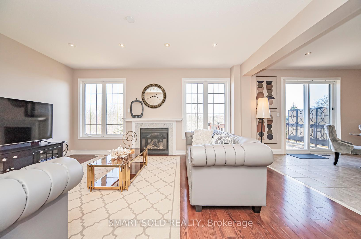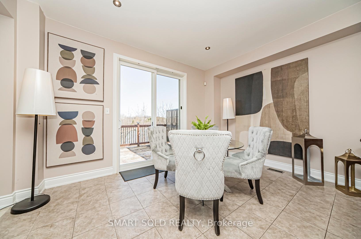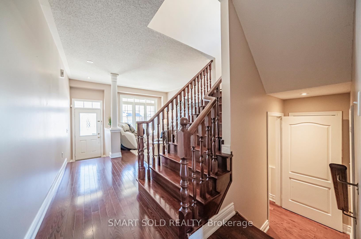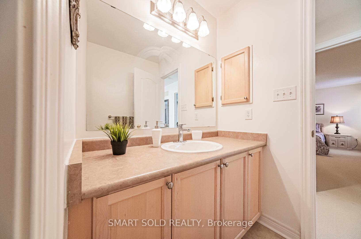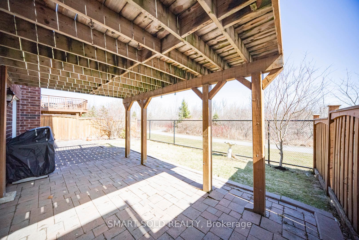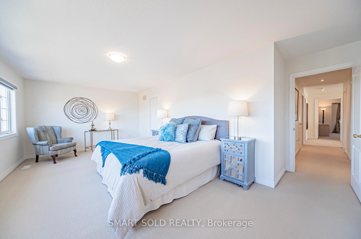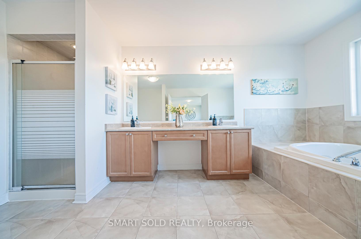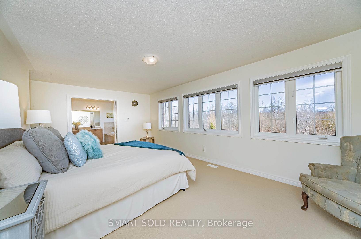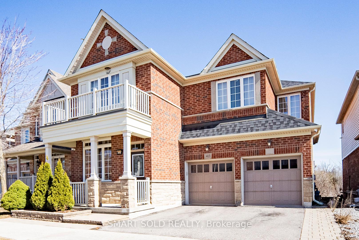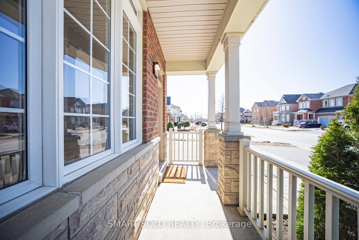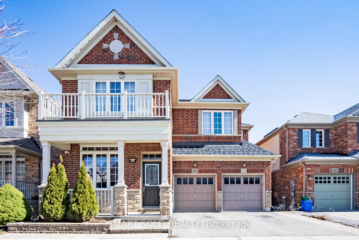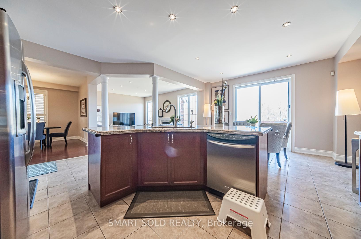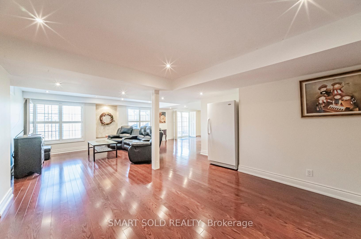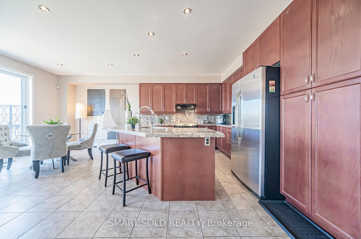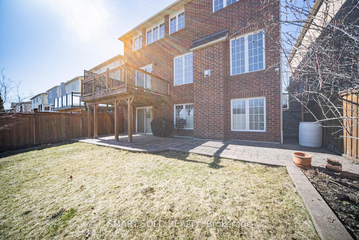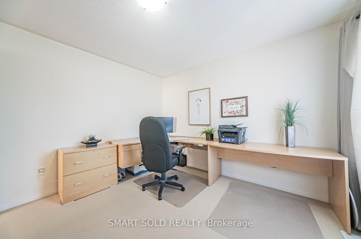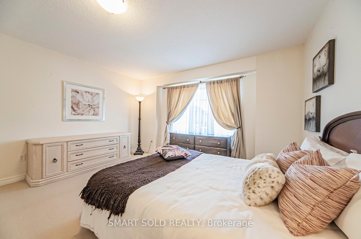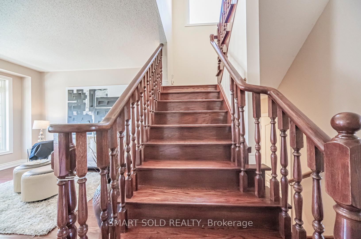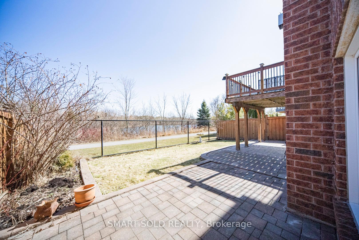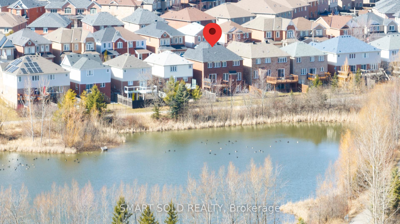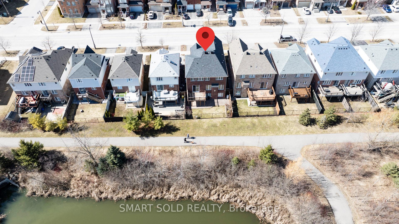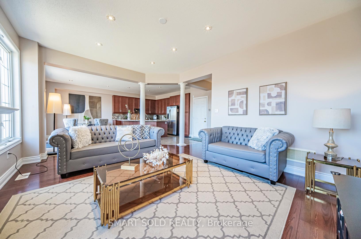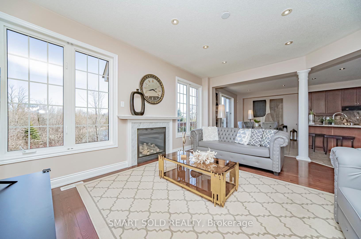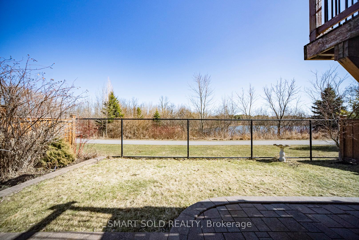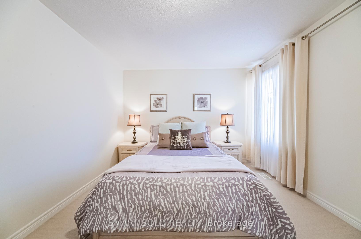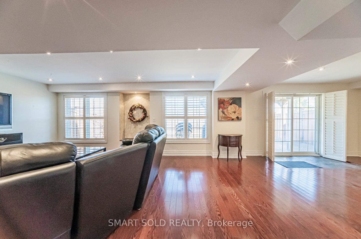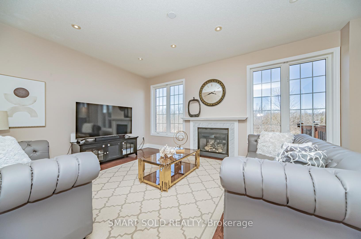$1,388,888
Available - For Sale
Listing ID: N12063880
413 Reeves Way Boul South , Whitchurch-Stouffville, L4A 0H2, York
| Introduction of 413 Reeves Way: 4 Bedrm detached home + Finished Bsmt (As Per Seller Approx. 2750 Sqft + 1000 Sqft Living Space). A rare opportunity to own a breathtaking Ravine & Pond Lot, offering direct access to a lush, mature forest and a winding stream. This private sanctuary provides unparalleled tranquility, with no neighbors in sight only the sounds of nature to accompany you. Perfect for nature enthusiasts, this secluded retreat is an ideal setting for building your dream home, where you can enjoy peaceful walks through the woods, birdwatching, and the serenity of the flowing stream. Experience a truly unique escape from the hustle and bustle of everyday life.Just moments away, the park features a network of scenic nature trails, sporting venues, a refreshing splash pad, and a vibrant playground, ensuring there something for everyone in the family to enjoy. Whether you're seeking peaceful walks through the woods, active outdoor recreation, or a place for kids to play, this unique location offers the best of both worlds.The 9 Feet Ceiling height Main level of the home boasts an abundance of natural light and open space, creating a bright and airy atmosphere in the open-concept floorplan. With seamless flow between living, dining, and kitchen areas, this level is perfect for both relaxing and entertaining. Entertainment and relaxation in the professionally finished walk-out basement, designed with luxury and comfort in mind. Whether you're hosting guests or enjoying quiet moments with your family, this level provides an designed space for a media room, home bar, games area, or simply unwinding with easy access to the outdoors turning to your dream. |
| Price | $1,388,888 |
| Taxes: | $6559.56 |
| Occupancy by: | Owner |
| Address: | 413 Reeves Way Boul South , Whitchurch-Stouffville, L4A 0H2, York |
| Directions/Cross Streets: | Reeves Way/Ninth Line |
| Rooms: | 9 |
| Rooms +: | 2 |
| Bedrooms: | 4 |
| Bedrooms +: | 1 |
| Family Room: | T |
| Basement: | Finished wit, Full |
| Level/Floor | Room | Length(ft) | Width(ft) | Descriptions | |
| Room 1 | Ground | Family Ro | 17.78 | 12.96 | Overlooks Frontyard, Hardwood Floor, Formal Rm |
| Room 2 | Ground | Living Ro | 13.84 | 9.05 | Combined w/Kitchen, Hardwood Floor, Overlooks Ravine |
| Room 3 | Ground | Dining Ro | 39.16 | 11.94 | Window, Hardwood Floor, Formal Rm |
| Room 4 | Ground | Kitchen | 18.47 | 11.48 | Stainless Steel Appl, Granite Counters, Overlooks Ravine |
| Room 5 | Ground | Breakfast | 18.47 | 11.48 | W/O To Deck, Eat-in Kitchen, Overlooks Ravine |
| Room 6 | Second | Primary B | 21.32 | 11.94 | Walk-In Closet(s), 6 Pc Ensuite, Overlooks Ravine |
| Room 7 | Second | Bedroom 2 | 15.02 | 11.05 | Closet, 4 Pc Ensuite, Formal Rm |
| Room 8 | Second | Bedroom 3 | 11.91 | 11.58 | Window, Closet, Formal Rm |
| Room 9 | Second | Bedroom 4 | 14.96 | 13.78 | Window, Closet, Formal Rm |
| Room 10 | Second | Laundry | 10.63 | 6.95 | Window, Tile Floor, Formal Rm |
| Room 11 | Basement | Bedroom 5 | 14.92 | 12.33 | Formal Rm, Hardwood Floor |
| Room 12 | Basement | Recreatio | 31.98 | 13.32 | W/O To Patio, Hardwood Floor, Overlooks Ravine |
| Washroom Type | No. of Pieces | Level |
| Washroom Type 1 | 2 | Ground |
| Washroom Type 2 | 6 | Second |
| Washroom Type 3 | 4 | Second |
| Washroom Type 4 | 0 | |
| Washroom Type 5 | 0 | |
| Washroom Type 6 | 2 | Ground |
| Washroom Type 7 | 6 | Second |
| Washroom Type 8 | 4 | Second |
| Washroom Type 9 | 0 | |
| Washroom Type 10 | 0 |
| Total Area: | 0.00 |
| Property Type: | Detached |
| Style: | 2-Storey |
| Exterior: | Brick |
| Garage Type: | Built-In |
| (Parking/)Drive: | Private Do |
| Drive Parking Spaces: | 4 |
| Park #1 | |
| Parking Type: | Private Do |
| Park #2 | |
| Parking Type: | Private Do |
| Pool: | None |
| Approximatly Square Footage: | 2500-3000 |
| CAC Included: | N |
| Water Included: | N |
| Cabel TV Included: | N |
| Common Elements Included: | N |
| Heat Included: | N |
| Parking Included: | N |
| Condo Tax Included: | N |
| Building Insurance Included: | N |
| Fireplace/Stove: | Y |
| Heat Type: | Forced Air |
| Central Air Conditioning: | Central Air |
| Central Vac: | N |
| Laundry Level: | Syste |
| Ensuite Laundry: | F |
| Sewers: | Sewer |
$
%
Years
This calculator is for demonstration purposes only. Always consult a professional
financial advisor before making personal financial decisions.
| Although the information displayed is believed to be accurate, no warranties or representations are made of any kind. |
| SMART SOLD REALTY |
|
|
.jpg?src=Custom)
Dir:
416-548-7854
Bus:
416-548-7854
Fax:
416-981-7184
| Virtual Tour | Book Showing | Email a Friend |
Jump To:
At a Glance:
| Type: | Freehold - Detached |
| Area: | York |
| Municipality: | Whitchurch-Stouffville |
| Neighbourhood: | Stouffville |
| Style: | 2-Storey |
| Tax: | $6,559.56 |
| Beds: | 4+1 |
| Baths: | 4 |
| Fireplace: | Y |
| Pool: | None |
Locatin Map:
Payment Calculator:
- Color Examples
- Red
- Magenta
- Gold
- Green
- Black and Gold
- Dark Navy Blue And Gold
- Cyan
- Black
- Purple
- Brown Cream
- Blue and Black
- Orange and Black
- Default
- Device Examples
