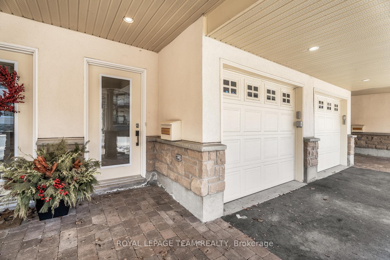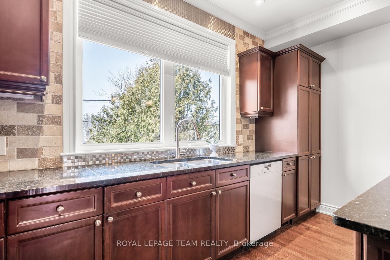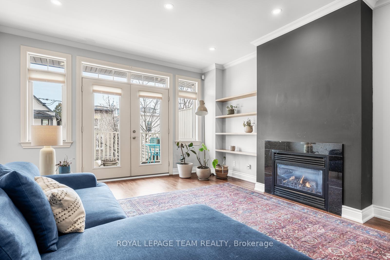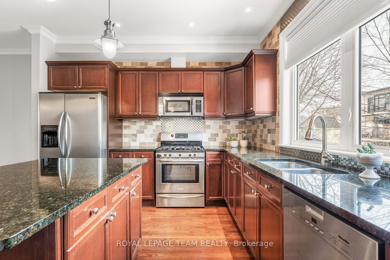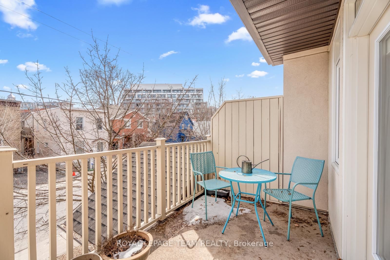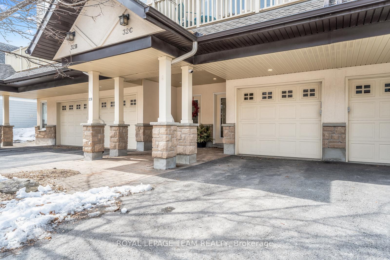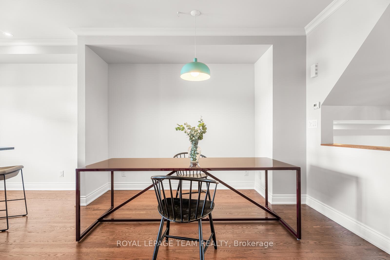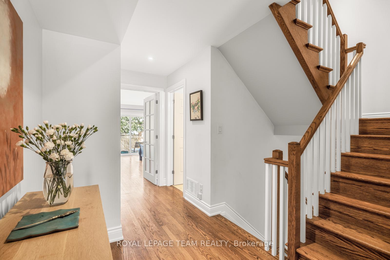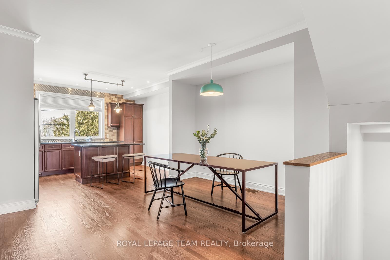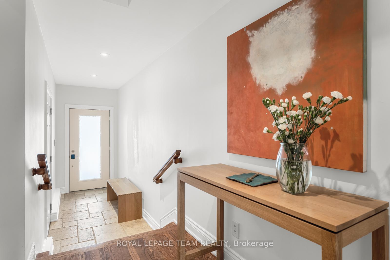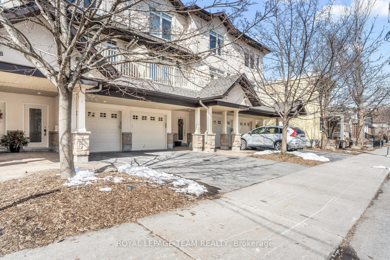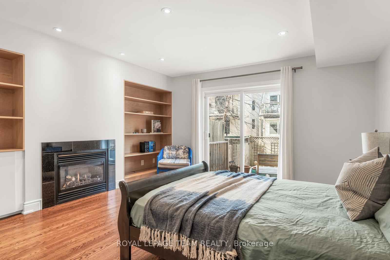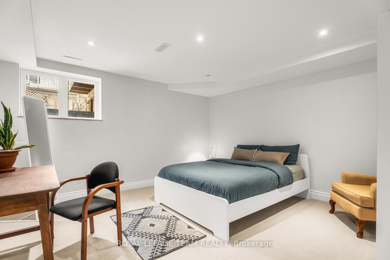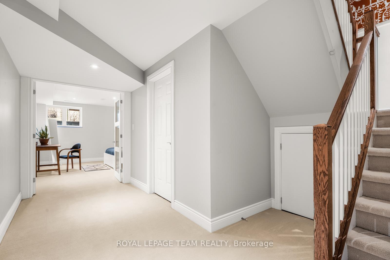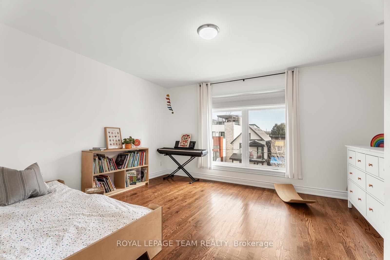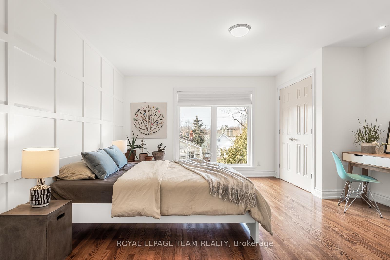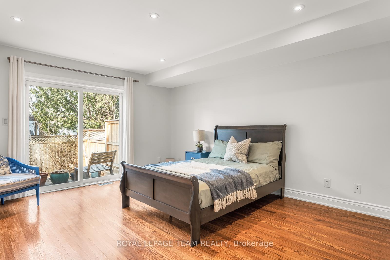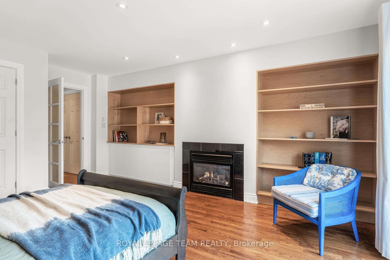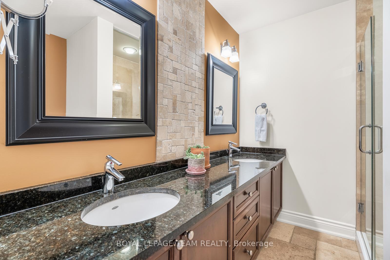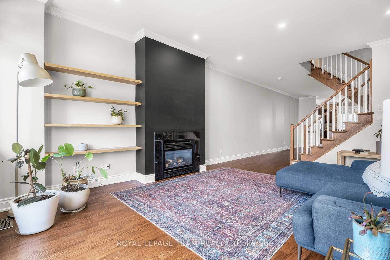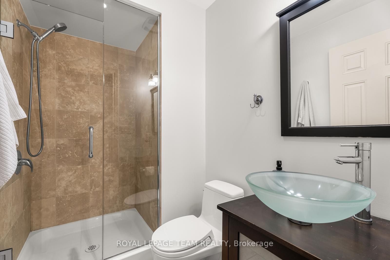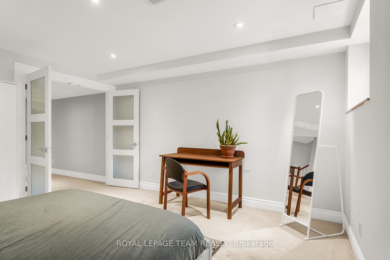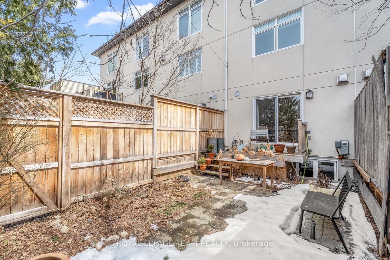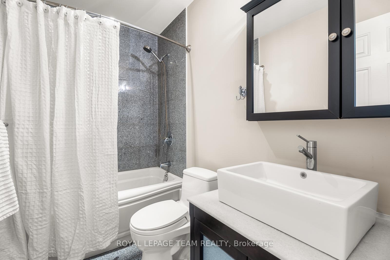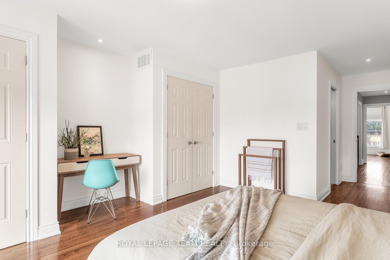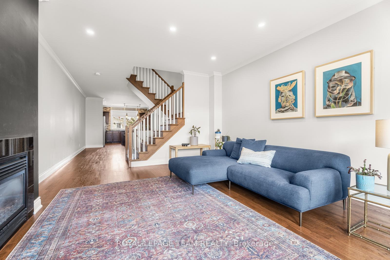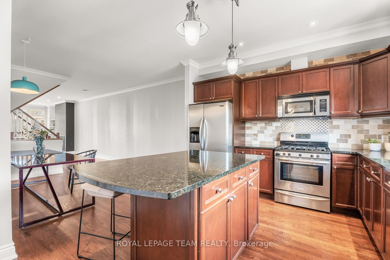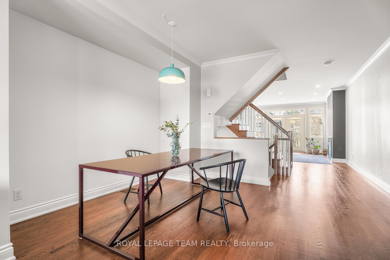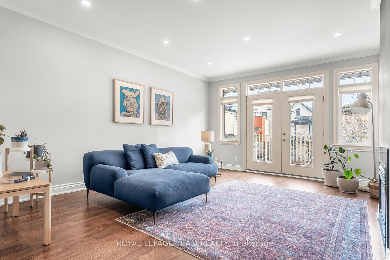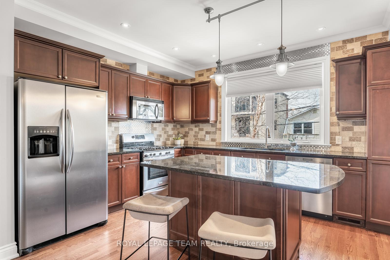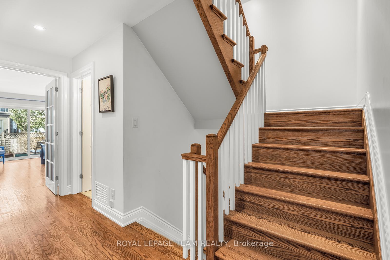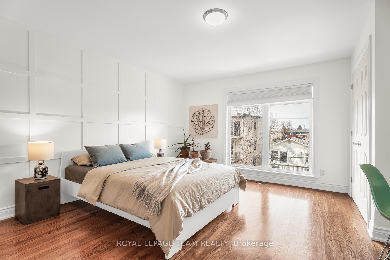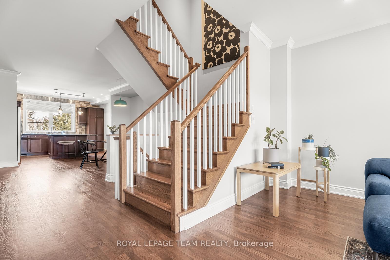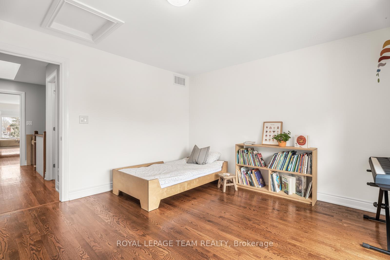$1,099,000
Available - For Sale
Listing ID: X12063746
32C Douglas Aven , New Edinburgh - Lindenlea, K1M 1G2, Ottawa
| For those looking for exceptional layout and effortlessly elegant design, this spectacular townhome stands out from the rest in the highly coveted Lindenlea - steps from Beechwood Avenue's shops, cafés, and fine dining, with parks and romantic pathways nearby. Throughout: soaring ceilings, oversized windows, and hardwood floors. The main level includes a large suite with private backyard access, built-in shelving, and a gas fireplace. Upstairs, the kitchen offers a gorgeous granite island, gas range, and luxurious wood cabinetry, flowing into a dramatic living room with 10-ft ceilings, a second fireplace, and a private balcony. The top floor hosts a serene primary suite with dual closets, custom cabinetry, and a spa-like ensuite. A second bedroom, full bathroom, and linen storage complete the level. The lower level includes a bright family room or additional bedroom, laundry, and extra storage. A truly rare opportunity in beautiful Lindenlea! |
| Price | $1,099,000 |
| Taxes: | $9756.00 |
| Assessment Year: | 2024 |
| Occupancy: | Owner |
| Address: | 32C Douglas Aven , New Edinburgh - Lindenlea, K1M 1G2, Ottawa |
| Directions/Cross Streets: | Beechwood Avenue and Douglas Avenue |
| Rooms: | 13 |
| Bedrooms: | 3 |
| Bedrooms +: | 1 |
| Family Room: | F |
| Basement: | Full, Finished |
| Level/Floor | Room | Length(ft) | Width(ft) | Descriptions | |
| Room 1 | Main | Foyer | 4.26 | 2.95 | |
| Room 2 | Main | Bedroom | 12.79 | 16.4 | |
| Room 3 | Main | Bathroom | 4.92 | 7.54 | 3 Pc Bath |
| Room 4 | Second | Living Ro | 17.71 | 14.1 | |
| Room 5 | Second | Dining Ro | 14.1 | 10.82 | |
| Room 6 | Second | Kitchen | 10.82 | 14.1 | |
| Room 7 | Third | Primary B | 11.81 | 15.74 | |
| Room 8 | Third | Bathroom | 6.89 | 7.87 | 4 Pc Ensuite |
| Room 9 | Third | Bedroom | 15.74 | 12.46 | |
| Room 10 | Third | Bathroom | 4.59 | 7.87 | 4 Pc Bath |
| Room 11 | Lower | Laundry | |||
| Room 12 | Lower | Other | |||
| Room 13 | Lower | Bedroom | 13.45 | 13.45 |
| Washroom Type | No. of Pieces | Level |
| Washroom Type 1 | 3 | Main |
| Washroom Type 2 | 4 | Second |
| Washroom Type 3 | 0 | Second |
| Washroom Type 4 | 0 | |
| Washroom Type 5 | 0 | |
| Washroom Type 6 | 3 | Main |
| Washroom Type 7 | 4 | Second |
| Washroom Type 8 | 0 | Second |
| Washroom Type 9 | 0 | |
| Washroom Type 10 | 0 | |
| Washroom Type 11 | 3 | Main |
| Washroom Type 12 | 4 | Second |
| Washroom Type 13 | 0 | Second |
| Washroom Type 14 | 0 | |
| Washroom Type 15 | 0 | |
| Washroom Type 16 | 3 | Main |
| Washroom Type 17 | 4 | Second |
| Washroom Type 18 | 0 | Second |
| Washroom Type 19 | 0 | |
| Washroom Type 20 | 0 |
| Total Area: | 0.00 |
| Approximatly Age: | 16-30 |
| Property Type: | Att/Row/Townhouse |
| Style: | 3-Storey |
| Exterior: | Stucco (Plaster), Stone |
| Garage Type: | Attached |
| (Parking/)Drive: | Inside Ent |
| Drive Parking Spaces: | 1 |
| Park #1 | |
| Parking Type: | Inside Ent |
| Park #2 | |
| Parking Type: | Inside Ent |
| Park #3 | |
| Parking Type: | Private |
| Pool: | None |
| Approximatly Age: | 16-30 |
| Approximatly Square Footage: | 2000-2500 |
| Property Features: | Arts Centre, Fenced Yard |
| CAC Included: | N |
| Water Included: | N |
| Cabel TV Included: | N |
| Common Elements Included: | N |
| Heat Included: | N |
| Parking Included: | N |
| Condo Tax Included: | N |
| Building Insurance Included: | N |
| Fireplace/Stove: | Y |
| Heat Type: | Forced Air |
| Central Air Conditioning: | None |
| Central Vac: | Y |
| Laundry Level: | Syste |
| Ensuite Laundry: | F |
| Elevator Lift: | False |
| Sewers: | Sewer |
| Utilities-Cable: | Y |
| Utilities-Hydro: | Y |
$
%
Years
This calculator is for demonstration purposes only. Always consult a professional
financial advisor before making personal financial decisions.
| Although the information displayed is believed to be accurate, no warranties or representations are made of any kind. |
| ROYAL LEPAGE TEAM REALTY |
|
|
.jpg?src=Custom)
Dir:
416-548-7854
Bus:
416-548-7854
Fax:
416-981-7184
| Book Showing | Email a Friend |
Jump To:
At a Glance:
| Type: | Freehold - Att/Row/Townhouse |
| Area: | Ottawa |
| Municipality: | New Edinburgh - Lindenlea |
| Neighbourhood: | 3302 - Lindenlea |
| Style: | 3-Storey |
| Approximate Age: | 16-30 |
| Tax: | $9,756 |
| Beds: | 3+1 |
| Baths: | 3 |
| Fireplace: | Y |
| Pool: | None |
Locatin Map:
Payment Calculator:
- Color Examples
- Red
- Magenta
- Gold
- Green
- Black and Gold
- Dark Navy Blue And Gold
- Cyan
- Black
- Purple
- Brown Cream
- Blue and Black
- Orange and Black
- Default
- Device Examples
