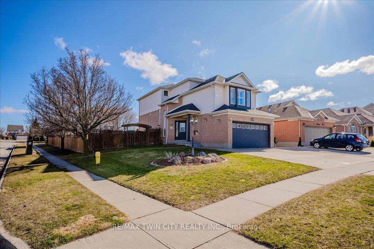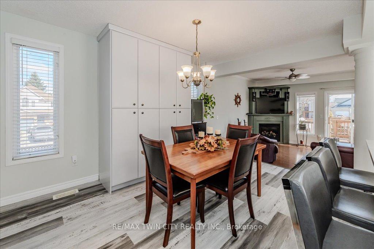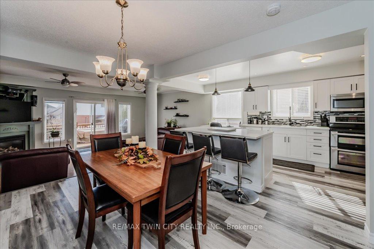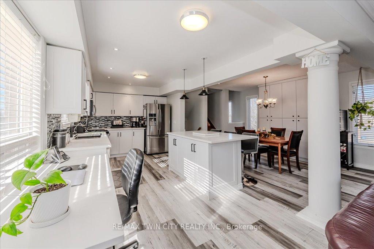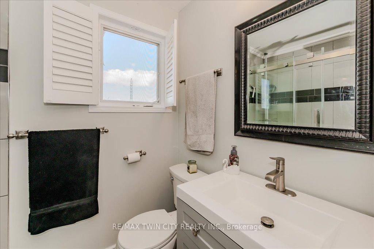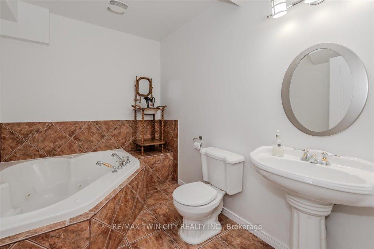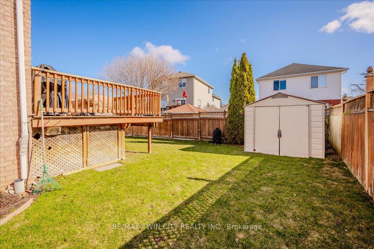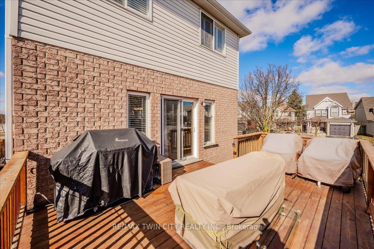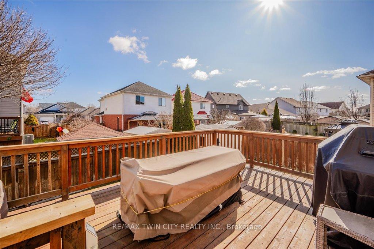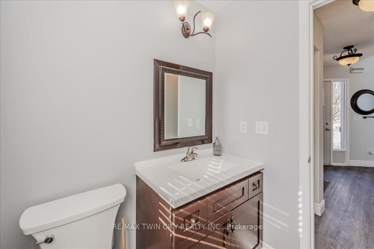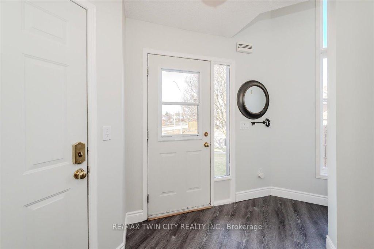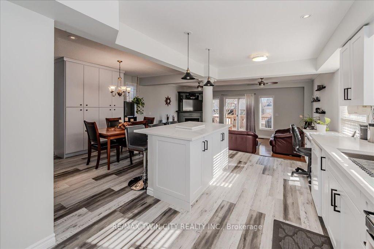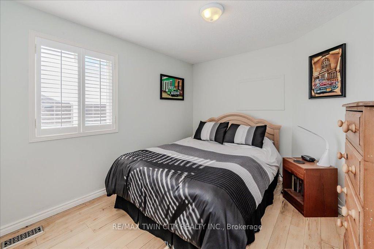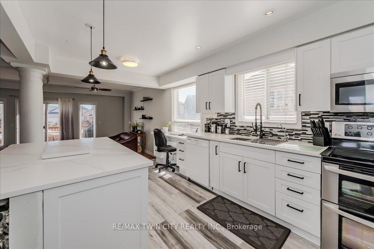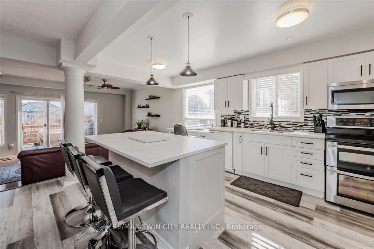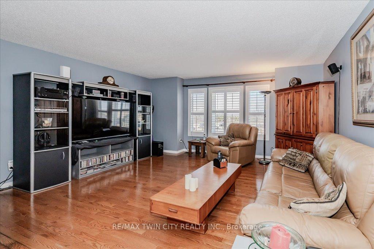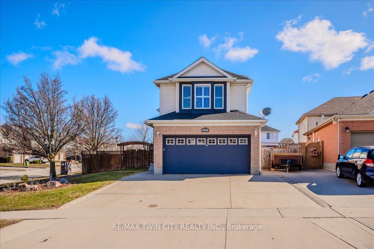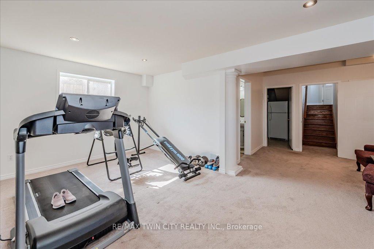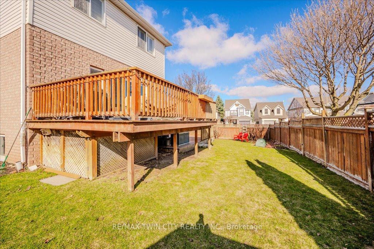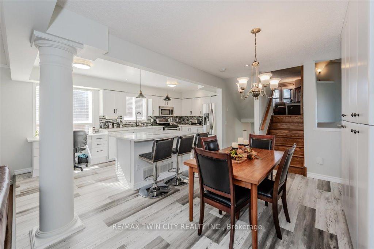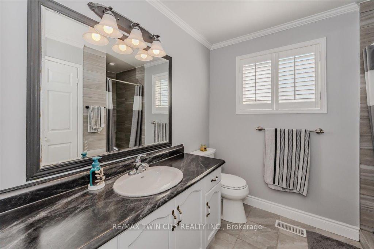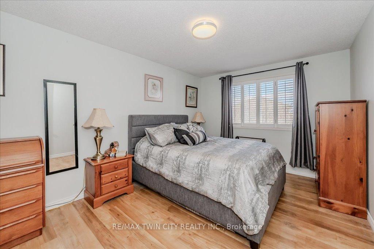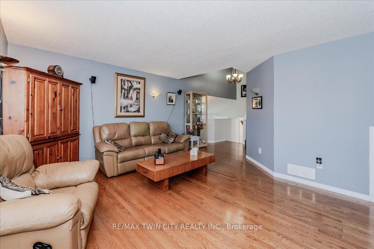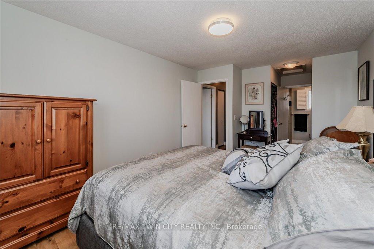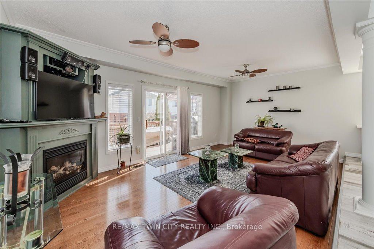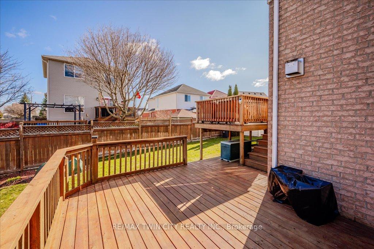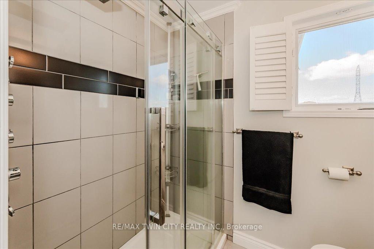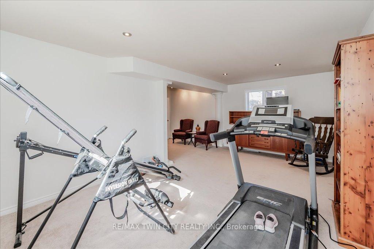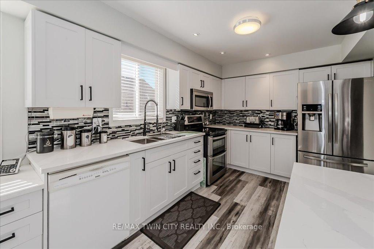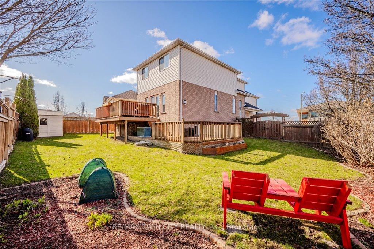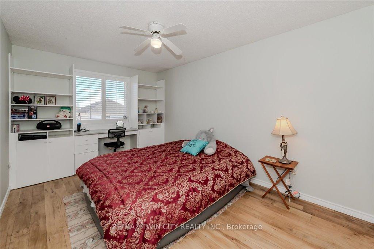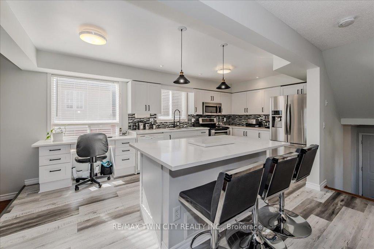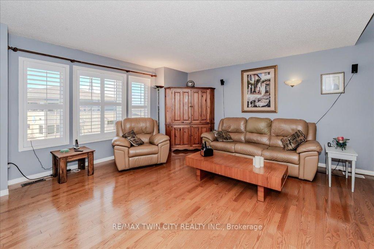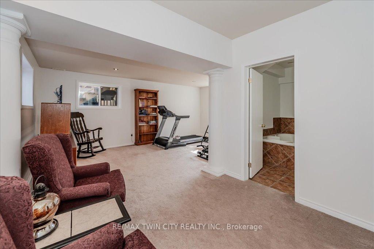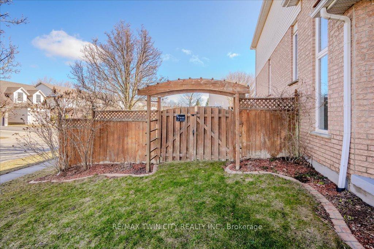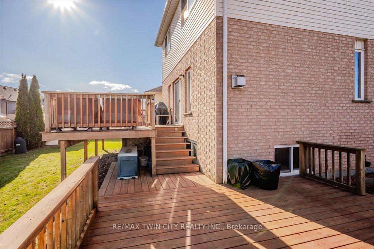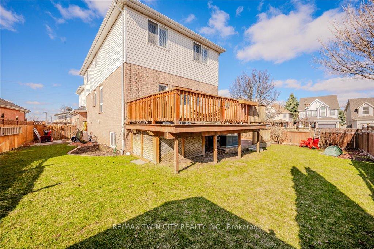$949,000
Available - For Sale
Listing ID: X12063889
11 Acorn Way , Cambridge, N1R 8M3, Waterloo
| Welcome to this meticulously cared-for, 3-storey home sitting on a premium corner lot in North Galt. Boasting 3 spacious bedrooms and 3.5 bathrooms (plus soaker tub), this home offers the perfect blend of comfort and functionality for your growing family. Step inside and discover three separate living spaces, providing ample room for everyone to have their own retreat. The heart of the home features a bright, all-white eat-in kitchen, complete with quartz countertops, a large island with seating, and plenty of storage space ideal for family meals and entertaining. Outside, you'll find beautifully landscaped gardens surrounding the property, creating a serene and inviting atmosphere. With two double gate accesses to the backyard from both sides of the home, this property offers incredible convenience for storing a boat, trailer, or any other toys you may have. The two-tier deck off the main floor is perfect for relaxing or hosting gatherings. Don't miss the opportunity to own this exceptional home an absolute must-see! |
| Price | $949,000 |
| Taxes: | $5286.00 |
| Assessment Year: | 2024 |
| Occupancy by: | Owner |
| Address: | 11 Acorn Way , Cambridge, N1R 8M3, Waterloo |
| Directions/Cross Streets: | Acorn Way & Elgin St N |
| Rooms: | 10 |
| Rooms +: | 3 |
| Bedrooms: | 3 |
| Bedrooms +: | 0 |
| Family Room: | T |
| Basement: | Finished, Full |
| Level/Floor | Room | Length(ft) | Width(ft) | Descriptions | |
| Room 1 | Main | Bathroom | 18.7 | 18.7 | |
| Room 2 | Main | Foyer | 45.92 | 36.08 | |
| Room 3 | Upper | Kitchen | 29.88 | 60.02 | |
| Room 4 | Upper | Dining Ro | 33.13 | 42.97 | |
| Room 5 | Upper | Living Ro | 62.68 | 39.03 | |
| Room 6 | Second | Living Ro | 55.1 | 57.07 | |
| Room 7 | Third | Bedroom | 68.55 | 34.77 | |
| Room 8 | Third | Bathroom | 23.29 | 16.4 | |
| Room 9 | Third | Bedroom 2 | 29.85 | 55.1 | |
| Room 10 | Third | Bedroom 3 | 29.88 | 57.4 | |
| Room 11 | Third | Bathroom | 29.85 | 31.82 | |
| Room 12 | Basement | Recreatio | 64.29 | 68.55 | |
| Room 13 | Basement | Bathroom | 30.18 | 24.93 | |
| Room 14 | Basement | Laundry | 41.98 | 29.85 |
| Washroom Type | No. of Pieces | Level |
| Washroom Type 1 | 3 | |
| Washroom Type 2 | 2 | |
| Washroom Type 3 | 0 | |
| Washroom Type 4 | 0 | |
| Washroom Type 5 | 0 |
| Total Area: | 0.00 |
| Property Type: | Detached |
| Style: | 2-Storey |
| Exterior: | Brick Veneer, Vinyl Siding |
| Garage Type: | Attached |
| Drive Parking Spaces: | 3 |
| Pool: | None |
| Approximatly Square Footage: | 1500-2000 |
| CAC Included: | N |
| Water Included: | N |
| Cabel TV Included: | N |
| Common Elements Included: | N |
| Heat Included: | N |
| Parking Included: | N |
| Condo Tax Included: | N |
| Building Insurance Included: | N |
| Fireplace/Stove: | N |
| Heat Type: | Forced Air |
| Central Air Conditioning: | Central Air |
| Central Vac: | N |
| Laundry Level: | Syste |
| Ensuite Laundry: | F |
| Sewers: | Sewer |
$
%
Years
This calculator is for demonstration purposes only. Always consult a professional
financial advisor before making personal financial decisions.
| Although the information displayed is believed to be accurate, no warranties or representations are made of any kind. |
| RE/MAX TWIN CITY REALTY INC. |
|
|
.jpg?src=Custom)
Dir:
416-548-7854
Bus:
416-548-7854
Fax:
416-981-7184
| Virtual Tour | Book Showing | Email a Friend |
Jump To:
At a Glance:
| Type: | Freehold - Detached |
| Area: | Waterloo |
| Municipality: | Cambridge |
| Neighbourhood: | Dufferin Grove |
| Style: | 2-Storey |
| Tax: | $5,286 |
| Beds: | 3 |
| Baths: | 4 |
| Fireplace: | N |
| Pool: | None |
Locatin Map:
Payment Calculator:
- Color Examples
- Red
- Magenta
- Gold
- Green
- Black and Gold
- Dark Navy Blue And Gold
- Cyan
- Black
- Purple
- Brown Cream
- Blue and Black
- Orange and Black
- Default
- Device Examples
