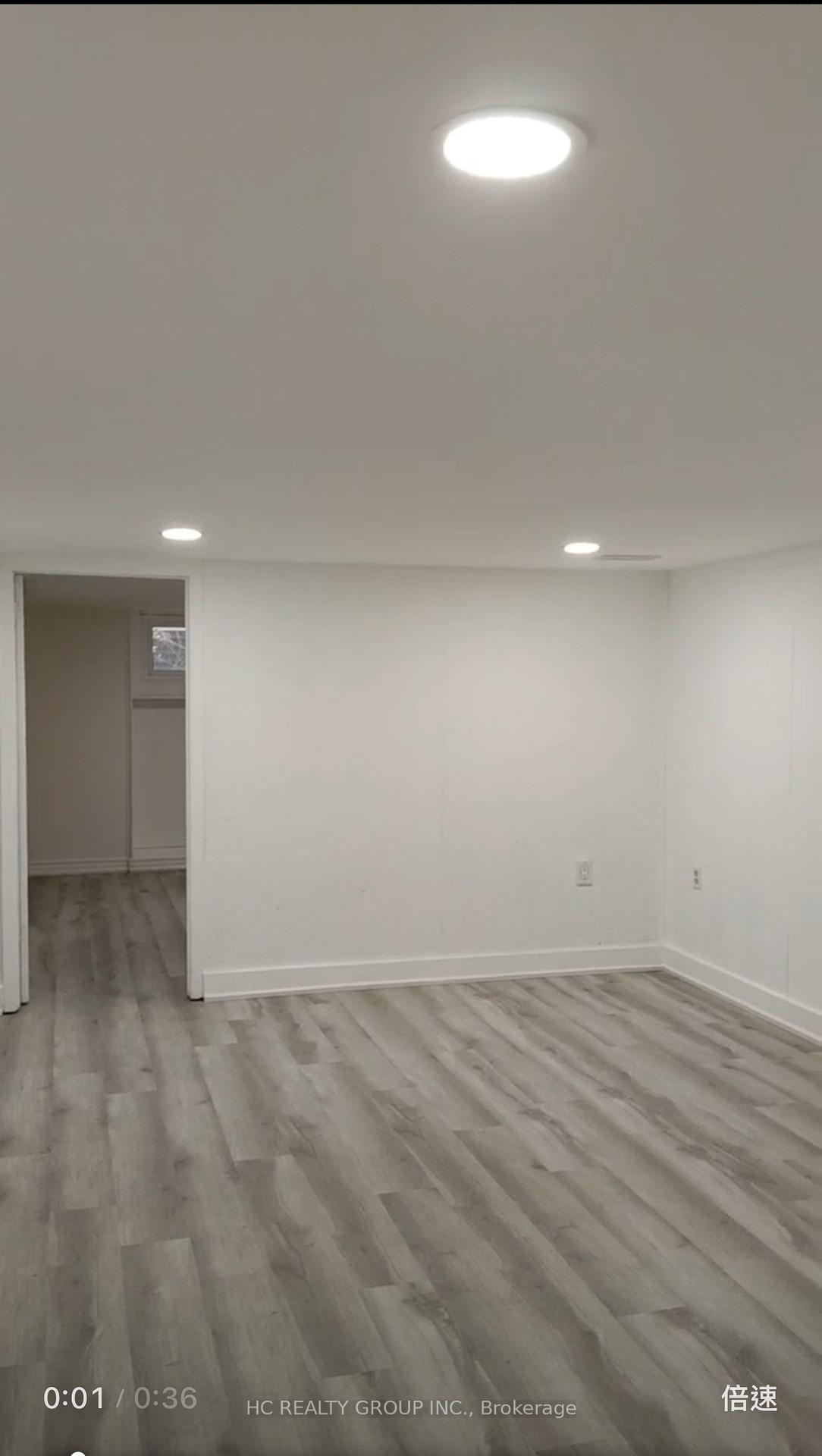$1,800
Available - For Rent
Listing ID: E12044191
49 Bellefontaine Stre , Toronto, M1S 1J6, Toronto

| This newly RENO 2 Bedrooms basement unit, Separeated Entrance offers approximately 700 sq. ft with brand-new finishes painting and features throughout. The unit includes 2 spacious bedroom with two queen bed (optional), 1 bathroom, and a well-designed layout perfect for a family and comfortable living. All-inclusive Drive way parking, utilities and high-speed internet. . Located close to the GO station and TTC, 24hrs Supermarket it's ideal for commuters, and one bonus: street parking is available at no additional cost. |
| Price | $1,800 |
| Taxes: | $0.00 |
| Occupancy: | Owner |
| Address: | 49 Bellefontaine Stre , Toronto, M1S 1J6, Toronto |
| Directions/Cross Streets: | Kennedy & Finch Ave. |
| Rooms: | 3 |
| Bedrooms: | 2 |
| Bedrooms +: | 0 |
| Family Room: | T |
| Basement: | Separate Ent, Apartment |
| Furnished: | Part |
| Level/Floor | Room | Length(ft) | Width(ft) | Descriptions | |
| Room 1 | Basement | Bedroom | 13.12 | 11.48 | Window, Carpet Free |
| Room 2 | Basement | Bedroom 2 | 19.68 | 11.48 | Carpet Free |
| Room 3 | Basement | Kitchen | 11.48 | 11.48 | Granite Counters |
| Room 4 | Basement | Dining Ro | 11.48 | 11.48 | Combined w/Kitchen |
| Room 5 | Basement | Bathroom | 8.86 | 4.92 | 4 Pc Bath |
| Washroom Type | No. of Pieces | Level |
| Washroom Type 1 | 4 | Basement |
| Washroom Type 2 | 0 | |
| Washroom Type 3 | 0 | |
| Washroom Type 4 | 0 | |
| Washroom Type 5 | 0 |
| Total Area: | 0.00 |
| Property Type: | Detached |
| Style: | 2-Storey |
| Exterior: | Stone |
| Garage Type: | Detached |
| (Parking/)Drive: | Available |
| Drive Parking Spaces: | 1 |
| Park #1 | |
| Parking Type: | Available |
| Park #2 | |
| Parking Type: | Available |
| Pool: | None |
| Laundry Access: | In Basement |
| CAC Included: | Y |
| Water Included: | Y |
| Cabel TV Included: | N |
| Common Elements Included: | N |
| Heat Included: | Y |
| Parking Included: | Y |
| Condo Tax Included: | N |
| Building Insurance Included: | N |
| Fireplace/Stove: | N |
| Heat Type: | Forced Air |
| Central Air Conditioning: | Central Air |
| Central Vac: | N |
| Laundry Level: | Syste |
| Ensuite Laundry: | F |
| Elevator Lift: | False |
| Sewers: | Sewer |
| Although the information displayed is believed to be accurate, no warranties or representations are made of any kind. |
| HC REALTY GROUP INC. |
|
|
.jpg?src=Custom)
Dir:
416-548-7854
Bus:
416-548-7854
Fax:
416-981-7184
| Book Showing | Email a Friend |
Jump To:
At a Glance:
| Type: | Freehold - Detached |
| Area: | Toronto |
| Municipality: | Toronto E05 |
| Neighbourhood: | L'Amoreaux |
| Style: | 2-Storey |
| Beds: | 2 |
| Baths: | 1 |
| Fireplace: | N |
| Pool: | None |
Locatin Map:
- Color Examples
- Red
- Magenta
- Gold
- Green
- Black and Gold
- Dark Navy Blue And Gold
- Cyan
- Black
- Purple
- Brown Cream
- Blue and Black
- Orange and Black
- Default
- Device Examples


