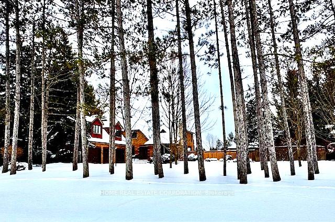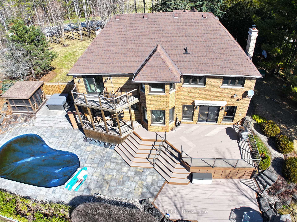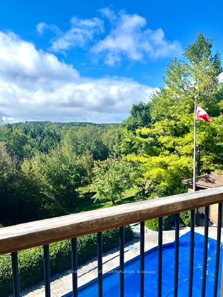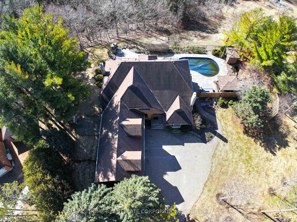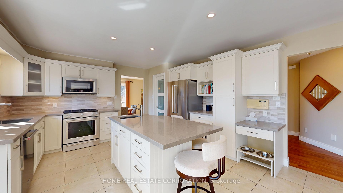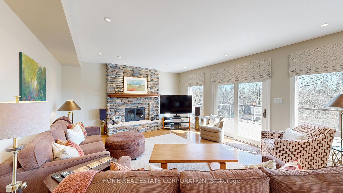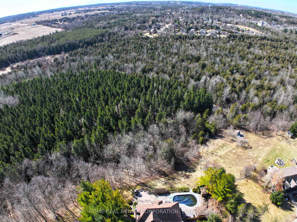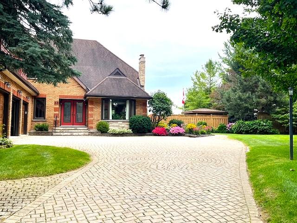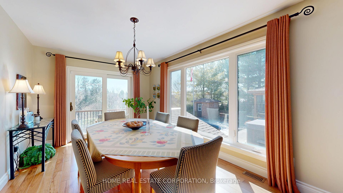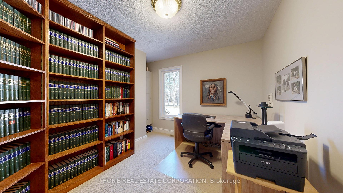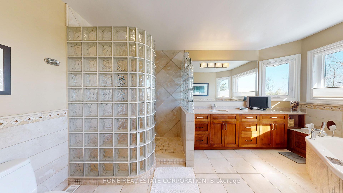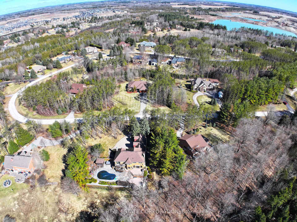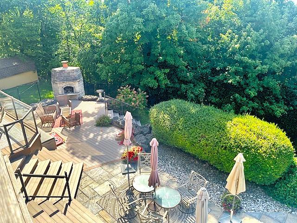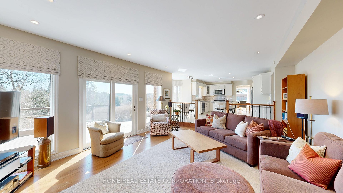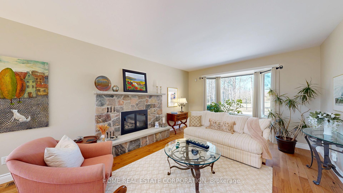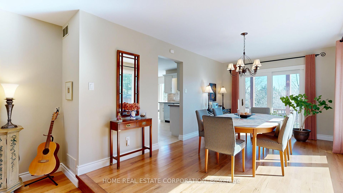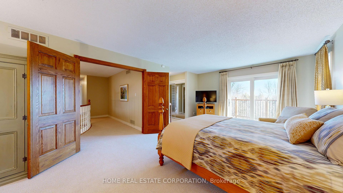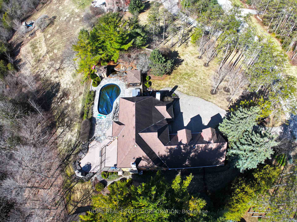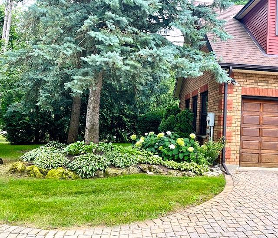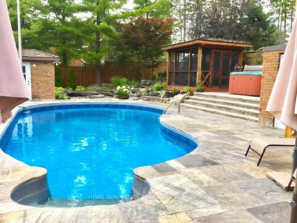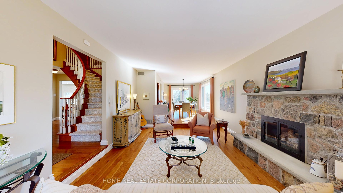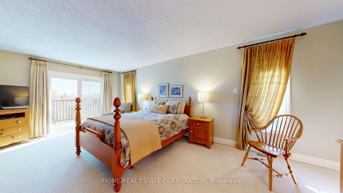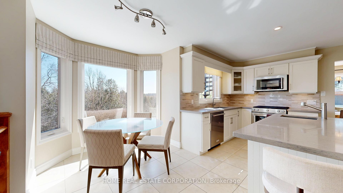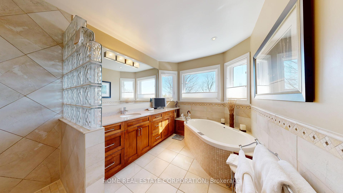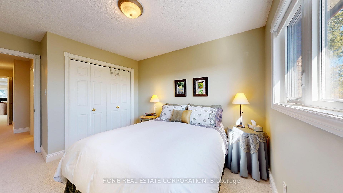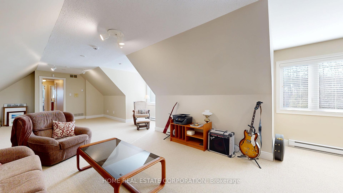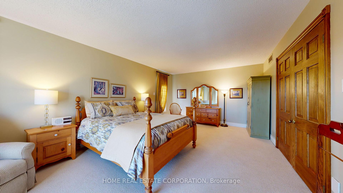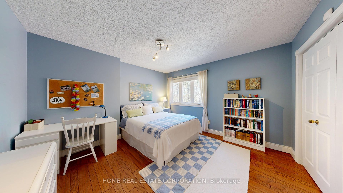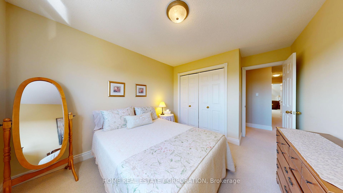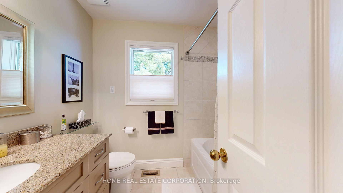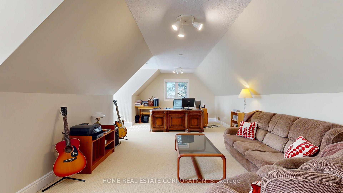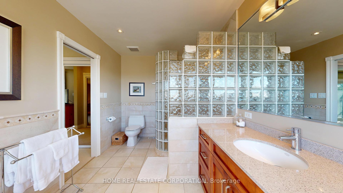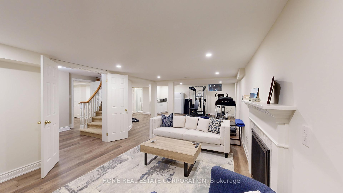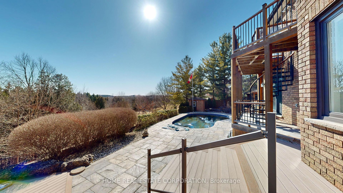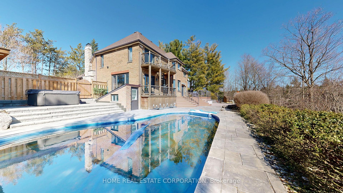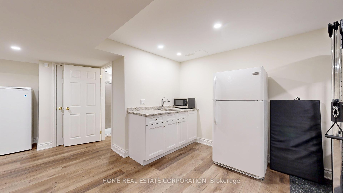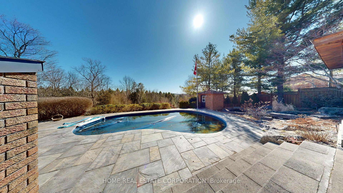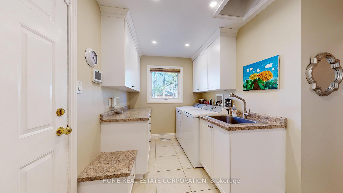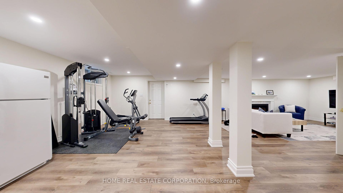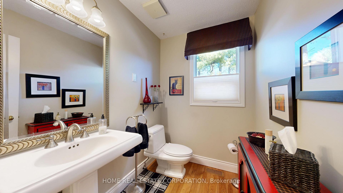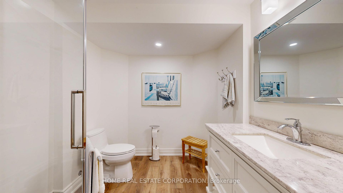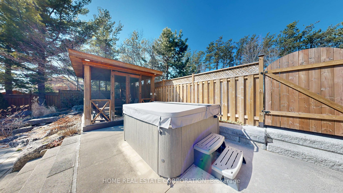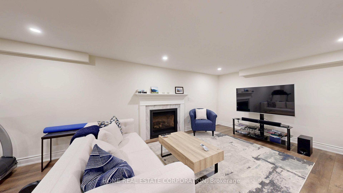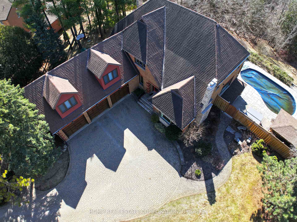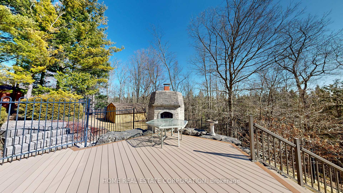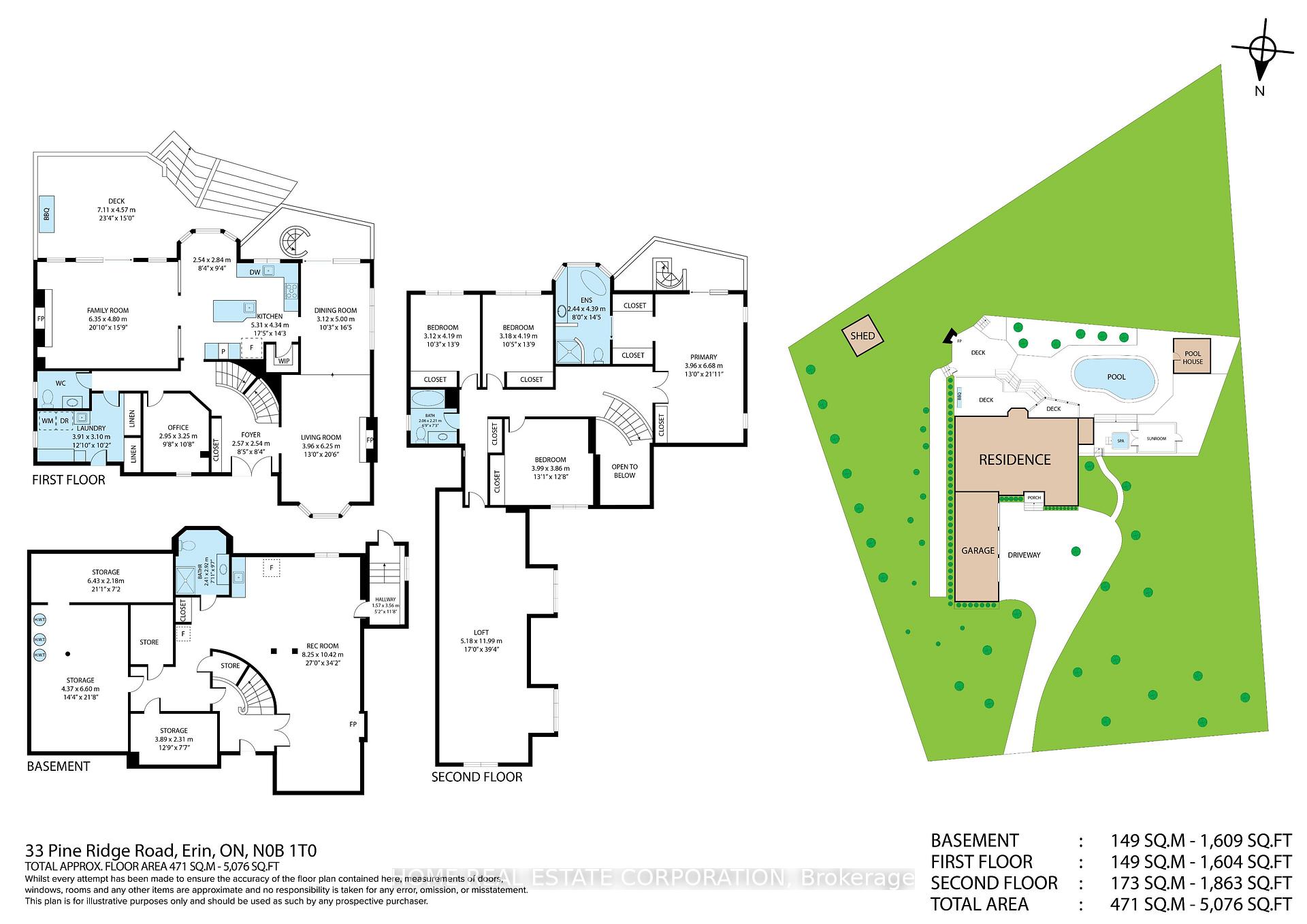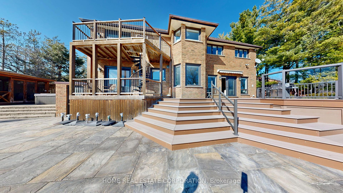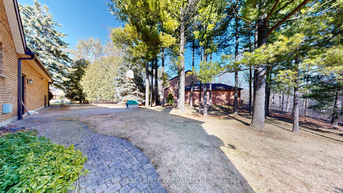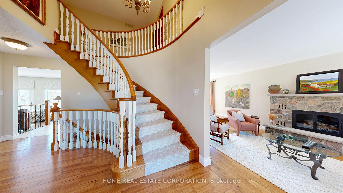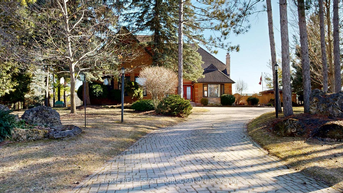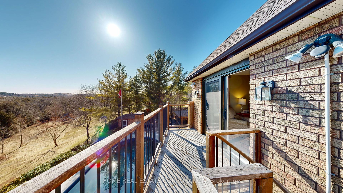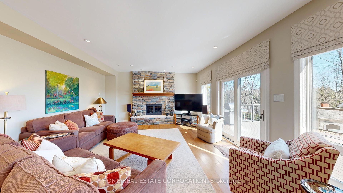$1,999,900
Available - For Sale
Listing ID: X12063892
33 Pine Ridge Road , Erin, N0B 1T0, Wellington
| Welcome to Pine Ridge Estates. Built in a pine forest giving the subdivision a true estate feel. Welcome Home to 33 Pine ridge Road. A beautiful Estate Home sure to please the fussiest of buyers and the kids. This home has a lot to offer. A grand entrance welcomes you. A Sun Filled South Facing modern Kitchen w/ Kitchen Aid Appliances, Gas Stove, B/I Microwave/Convection Oven, Two Sinks, Built in Drawers in Lower Cabinets, Dishwasher, South Views O/L the Valley and Forest. The Breakfast Room is wrapped in windows & open to the elegant Family Room that has a walk out to the backyard paradise, two more huge windows bringing in the amazing views that you absolutely must go and see and a stone fireplace to warm up to. A place you'll love to call home. Enjoy Family dinners in the dining room that has a large window with views and a south facing sliding door that walks out to the deck overlooking the resort like setting of the backyard and views of the forest and ravine. Simply Magnificent! The Landscaping is absolutely beautiful in the warm months with carefully designed perennial gardens, Tiered composite Decking, Stone tiles and Stone pavers, A beautiful inground Heated Pool, A warm and relaxing hot tub, A gazebo, an outdoor fireplace, Black Steel Fencing, and a Brick Pool Shed all overlooking the views of the valley and forest. Simply, Heaven Found. The Finished Basement come with a bathroom, cabinetry with sink, gas fireplace, Lined walk in closet, lots of storage and a walk up separate entrance with access to the front and driveway. The Master Bedroom has Soft quality Broadloom easy and warm on your feet. It has south facing views O/L the Valley and resort like backyard with Architectural Iron stairs down to the Deck. This home was custom designed to take full advantage of the amazing views. Love where you live. Just 29 Minutes to HWY #410 & less to the new coming HWY 413. |
| Price | $1,999,900 |
| Taxes: | $10850.00 |
| Assessment Year: | 2024 |
| Occupancy by: | Owner |
| Address: | 33 Pine Ridge Road , Erin, N0B 1T0, Wellington |
| Acreage: | .50-1.99 |
| Directions/Cross Streets: | 10th Line/Pine Ridge Road |
| Rooms: | 13 |
| Rooms +: | 4 |
| Bedrooms: | 4 |
| Bedrooms +: | 0 |
| Family Room: | T |
| Basement: | Partially Fi, Walk-Up |
| Level/Floor | Room | Length(ft) | Width(ft) | Descriptions | |
| Room 1 | Main | Foyer | 8.43 | 8.33 | Double Closet, Circular Oak Stairs, Double Doors |
| Room 2 | Main | Living Ro | 20.5 | 12.99 | Hardwood Floor, Fireplace, Bay Window |
| Room 3 | Main | Dining Ro | 16.4 | 10.23 | Hardwood Floor, Sliding Doors, South View |
| Room 4 | Main | Kitchen | 17.42 | 14.24 | Breakfast Bar, Modern Kitchen, Quartz Counter |
| Room 5 | Main | Breakfast | 8.33 | 9.32 | Ceramic Floor, South View, Overlooks Living |
| Room 6 | Main | Family Ro | 20.83 | 15.74 | Hardwood Floor, Fireplace, Pot Lights |
| Room 7 | Main | Office | 10.66 | 9.68 | Broadloom, B/I Bookcase |
| Room 8 | Main | Laundry | 12.82 | 10.17 | Ceramic Floor, Double Closet, W/O To Garage |
| Room 9 | Second | Primary B | 21.91 | 12.99 | His and Hers Closets, 4 Pc Ensuite, W/O To Deck |
| Room 10 | Second | Bedroom 2 | 13.09 | 12.66 | Hardwood Floor, Double Closet |
| Room 11 | Second | Bedroom 3 | 13.74 | 10.43 | Broadloom, Double Closet, South View |
| Room 12 | Second | Bedroom 4 | 13.74 | 10.23 | South View, Broadloom, Double Closet |
| Room 13 | Second | Loft | 39.33 | 16.99 | Broadloom |
| Room 14 | Basement | Recreatio | 34.18 | 27.06 | Vinyl Floor, Pot Lights, 3 Pc Bath |
| Washroom Type | No. of Pieces | Level |
| Washroom Type 1 | 4 | Second |
| Washroom Type 2 | 3 | Second |
| Washroom Type 3 | 2 | Main |
| Washroom Type 4 | 3 | Basement |
| Washroom Type 5 | 0 | |
| Washroom Type 6 | 4 | Second |
| Washroom Type 7 | 3 | Second |
| Washroom Type 8 | 2 | Main |
| Washroom Type 9 | 3 | Basement |
| Washroom Type 10 | 0 |
| Total Area: | 0.00 |
| Approximatly Age: | 31-50 |
| Property Type: | Detached |
| Style: | 2-Storey |
| Exterior: | Brick |
| Garage Type: | Attached |
| (Parking/)Drive: | Private |
| Drive Parking Spaces: | 12 |
| Park #1 | |
| Parking Type: | Private |
| Park #2 | |
| Parking Type: | Private |
| Pool: | Inground |
| Other Structures: | Garden Shed, G |
| Approximatly Age: | 31-50 |
| Approximatly Square Footage: | 3500-5000 |
| Property Features: | Fenced Yard, Greenbelt/Conserva |
| CAC Included: | N |
| Water Included: | N |
| Cabel TV Included: | N |
| Common Elements Included: | N |
| Heat Included: | N |
| Parking Included: | N |
| Condo Tax Included: | N |
| Building Insurance Included: | N |
| Fireplace/Stove: | Y |
| Heat Type: | Forced Air |
| Central Air Conditioning: | Central Air |
| Central Vac: | N |
| Laundry Level: | Syste |
| Ensuite Laundry: | F |
| Sewers: | Septic |
| Water: | Drilled W |
| Water Supply Types: | Drilled Well |
| Utilities-Cable: | Y |
| Utilities-Hydro: | Y |
$
%
Years
This calculator is for demonstration purposes only. Always consult a professional
financial advisor before making personal financial decisions.
| Although the information displayed is believed to be accurate, no warranties or representations are made of any kind. |
| HOME REAL ESTATE CORPORATION |
|
|
.jpg?src=Custom)
Dir:
416-548-7854
Bus:
416-548-7854
Fax:
416-981-7184
| Virtual Tour | Book Showing | Email a Friend |
Jump To:
At a Glance:
| Type: | Freehold - Detached |
| Area: | Wellington |
| Municipality: | Erin |
| Neighbourhood: | Rural Erin |
| Style: | 2-Storey |
| Approximate Age: | 31-50 |
| Tax: | $10,850 |
| Beds: | 4 |
| Baths: | 4 |
| Fireplace: | Y |
| Pool: | Inground |
Locatin Map:
Payment Calculator:
- Color Examples
- Red
- Magenta
- Gold
- Green
- Black and Gold
- Dark Navy Blue And Gold
- Cyan
- Black
- Purple
- Brown Cream
- Blue and Black
- Orange and Black
- Default
- Device Examples
