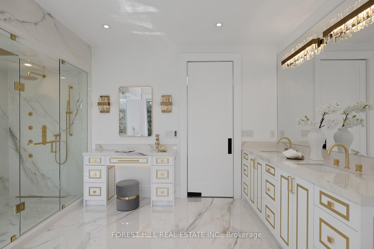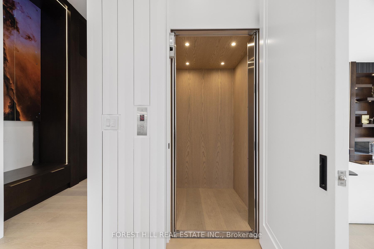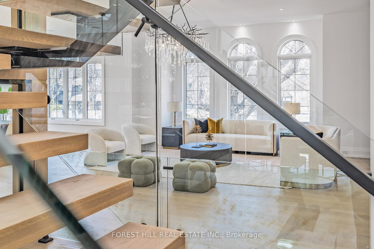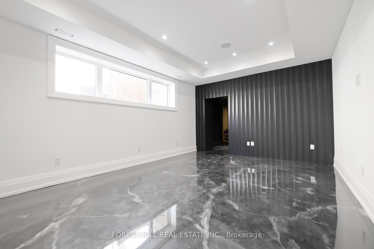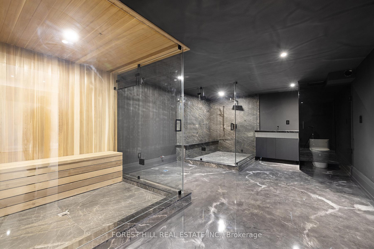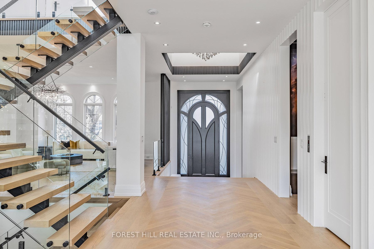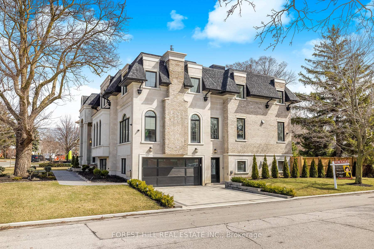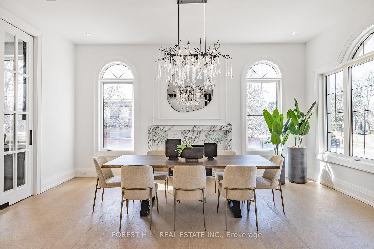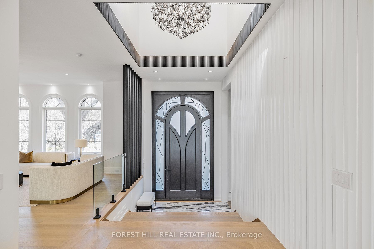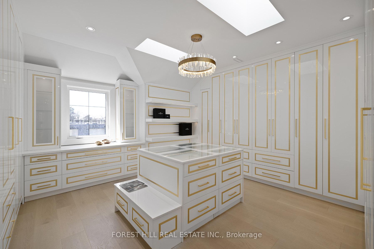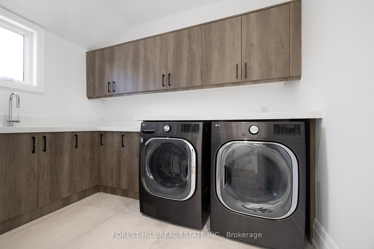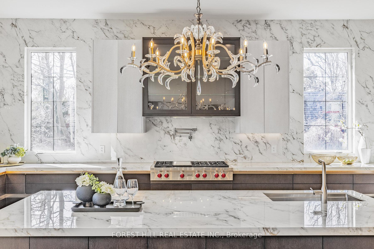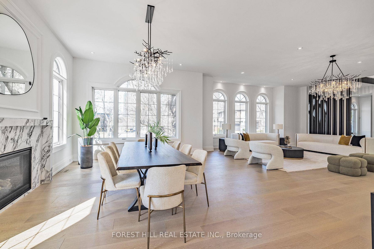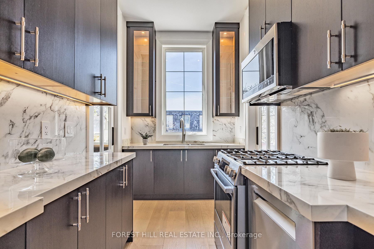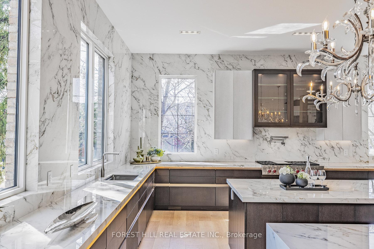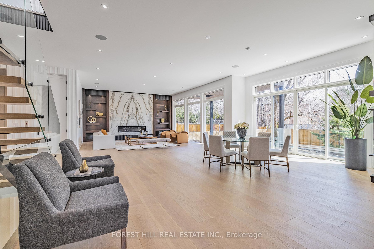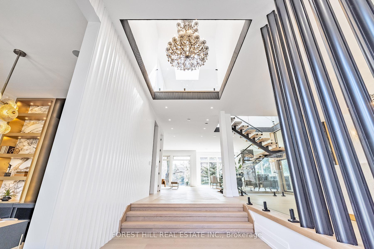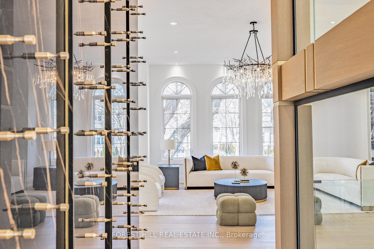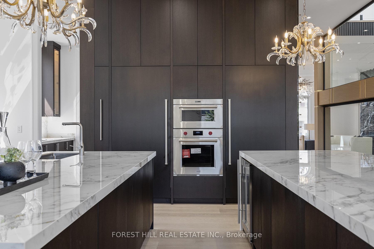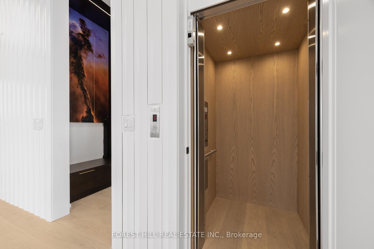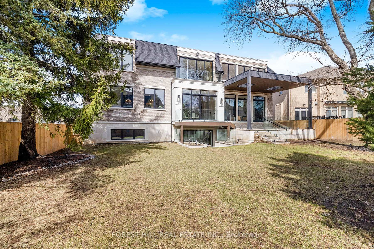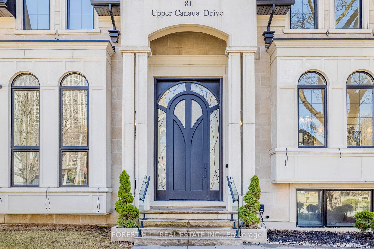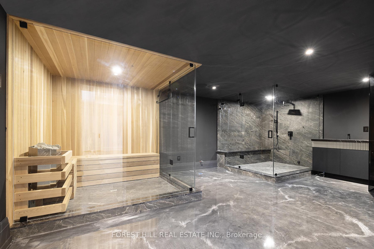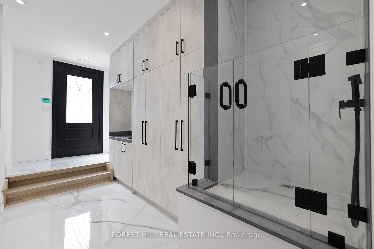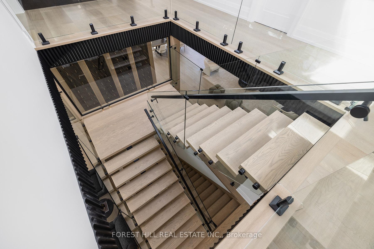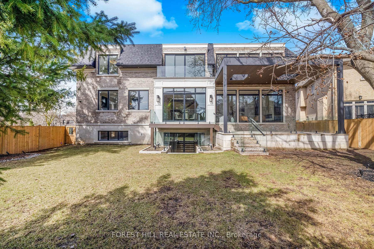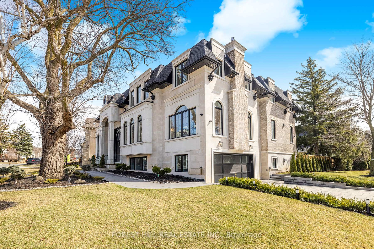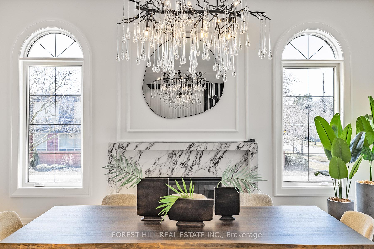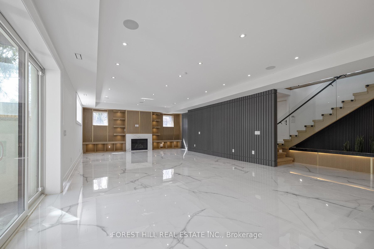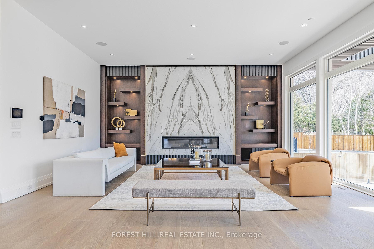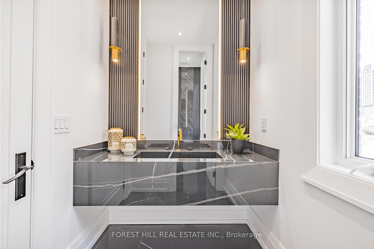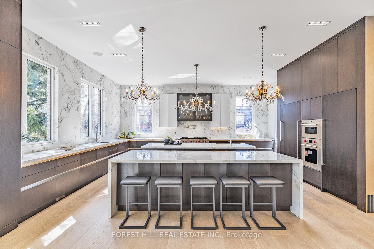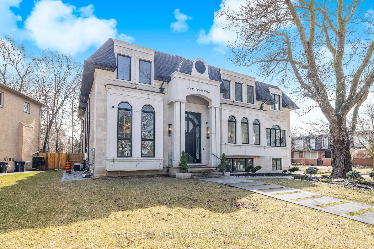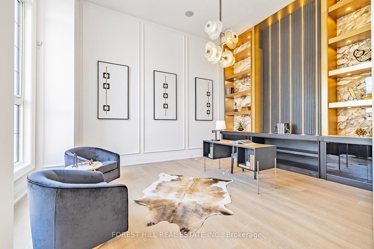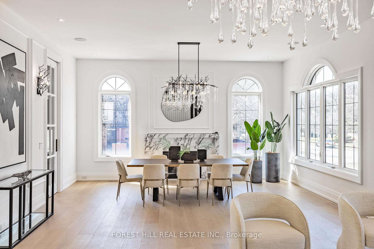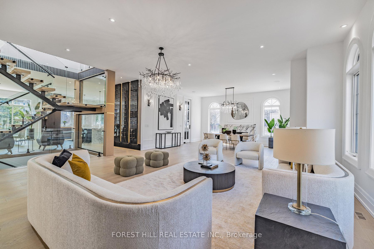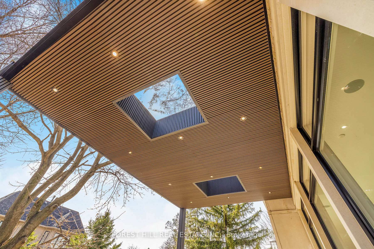$6,888,000
Available - For Sale
Listing ID: C12063475
81 Upper Canada Driv , Toronto, M2P 1S6, Toronto
| ****Magnificent---SPECTACULAR****Custom-built 1year old home in prestigious St Andrew Neighbourhood------Apx 10,000Sf Luxurious Living Space(inc lower level----1st/2nd Flrs:6575Sf + Lower Levels:3241Sf as per builder plan & 4cars parkings garage)---Step inside & prepare to be entranced by grandeur & maximized with living spaces by open concept layout ------ Soaring ceilings draw your eye upward, while lots of oversized windows & all massive -expansive principal rooms in timeless elegance & every details has been meticulously curated, exuding sophistication & offering a sense of boundless space*****This is not just a home, it's an unparalleled living experience*****STUNNING*****The main level features soaring ceilings(foyer & library 14ft & main floor 11ft ceilings) & the office provides a refined retreat place with a stunning ceiling height(14ft) and living/dining rooms boast natural bright & space. The chef's kitchen with top-of-the line appliance(SUBZERO/WOLF BRAND) balances form, adjacent, a butler's kitchen for the function with a full pkg of appliance. The family room forms the soul of this home, features a fireplace & floor to ceiling windows for family and friends gathering & entertaining. Five thoughtfully designed bedrooms offer private spaces & own ensuites for rest and reflection. The primary suite elevates daily life, featuring an expansive ensuite, a juliette balcony for fresh air and a lavish walk-in closet designed with meticulous organization in mind--art of gracious room space with a fireplace & natural lighting. Each spacious-natural bright bedrooms with large closets and own ensuites----The lower level includes a greatly-designed mudroom with a separate entry from the driveway and to the garage & featuring an open concept rec room for entertainer's place & a private fitness/gym with a full shower***convenient location to all amenities to renowned private schools, public schools & shops of yonge st & hwys |
| Price | $6,888,000 |
| Taxes: | $0.00 |
| Occupancy by: | Owner |
| Address: | 81 Upper Canada Driv , Toronto, M2P 1S6, Toronto |
| Directions/Cross Streets: | E.Yonge St and N.York Mills Rd |
| Rooms: | 12 |
| Rooms +: | 3 |
| Bedrooms: | 5 |
| Bedrooms +: | 1 |
| Family Room: | T |
| Basement: | Finished wit, Separate Ent |
| Level/Floor | Room | Length(ft) | Width(ft) | Descriptions | |
| Room 1 | Main | Library | 17.22 | 16.96 | Hardwood Floor, Built-in Speakers, Window Floor to Ceil |
| Room 2 | Main | Living Ro | 32.8 | 22.96 | Hardwood Floor, Combined w/Dining, Pot Lights |
| Room 3 | Main | Dining Ro | 22.96 | 14.37 | Fireplace, Hardwood Floor, Combined w/Living |
| Room 4 | Main | Kitchen | 21.16 | 17.74 | B/I Appliances, Centre Island, Built-in Speakers |
| Room 5 | Main | Kitchen | 14.1 | 6.56 | Stainless Steel Appl, Hardwood Floor, Window |
| Room 6 | Main | Breakfast | 16.4 | 9.84 | Hardwood Floor, W/O To Deck, Combined w/Family |
| Room 7 | Main | Family Ro | 21.06 | 19.94 | Fireplace, Built-in Speakers, Window Floor to Ceil |
| Room 8 | Second | Primary B | 22.5 | 19.68 | 7 Pc Ensuite, Fireplace, Built-in Speakers |
| Room 9 | Second | Bedroom 2 | 18.79 | 14.73 | 4 Pc Ensuite, Hardwood Floor, Pot Lights |
| Room 10 | Second | Bedroom 3 | 16.17 | 16.07 | 3 Pc Ensuite, Walk-In Closet(s), Hardwood Floor |
| Room 11 | Second | Bedroom 4 | 15.74 | 12.86 | 3 Pc Ensuite, Walk-In Closet(s), Hardwood Floor |
| Room 12 | Second | Bedroom 5 | 21.98 | 14.33 | 3 Pc Ensuite, Hardwood Floor, Pot Lights |
| Room 13 | Second | Laundry | Laundry Sink, Window | ||
| Room 14 | Lower | Recreatio | 44.12 | 21.16 | Fireplace, Heated Floor, Built-in Speakers |
| Room 15 | Lower | Exercise | 19.42 | 13.55 | Tile Floor, Built-in Speakers, Pot Lights |
| Washroom Type | No. of Pieces | Level |
| Washroom Type 1 | 7 | Second |
| Washroom Type 2 | 4 | Second |
| Washroom Type 3 | 3 | Second |
| Washroom Type 4 | 3 | Basement |
| Washroom Type 5 | 2 | |
| Washroom Type 6 | 7 | Second |
| Washroom Type 7 | 4 | Second |
| Washroom Type 8 | 3 | Second |
| Washroom Type 9 | 3 | Basement |
| Washroom Type 10 | 2 |
| Total Area: | 0.00 |
| Approximatly Age: | 0-5 |
| Property Type: | Detached |
| Style: | 2-Storey |
| Exterior: | Stone |
| Garage Type: | Built-In |
| (Parking/)Drive: | Private |
| Drive Parking Spaces: | 2 |
| Park #1 | |
| Parking Type: | Private |
| Park #2 | |
| Parking Type: | Private |
| Pool: | None |
| Approximatly Age: | 0-5 |
| Approximatly Square Footage: | 5000 + |
| Property Features: | Public Trans, Park |
| CAC Included: | N |
| Water Included: | N |
| Cabel TV Included: | N |
| Common Elements Included: | N |
| Heat Included: | N |
| Parking Included: | N |
| Condo Tax Included: | N |
| Building Insurance Included: | N |
| Fireplace/Stove: | Y |
| Heat Type: | Forced Air |
| Central Air Conditioning: | Central Air |
| Central Vac: | Y |
| Laundry Level: | Syste |
| Ensuite Laundry: | F |
| Sewers: | Sewer |
| Utilities-Cable: | A |
| Utilities-Hydro: | Y |
$
%
Years
This calculator is for demonstration purposes only. Always consult a professional
financial advisor before making personal financial decisions.
| Although the information displayed is believed to be accurate, no warranties or representations are made of any kind. |
| FOREST HILL REAL ESTATE INC. |
|
|
.jpg?src=Custom)
Dir:
416-548-7854
Bus:
416-548-7854
Fax:
416-981-7184
| Book Showing | Email a Friend |
Jump To:
At a Glance:
| Type: | Freehold - Detached |
| Area: | Toronto |
| Municipality: | Toronto C12 |
| Neighbourhood: | St. Andrew-Windfields |
| Style: | 2-Storey |
| Approximate Age: | 0-5 |
| Beds: | 5+1 |
| Baths: | 9 |
| Fireplace: | Y |
| Pool: | None |
Locatin Map:
Payment Calculator:
- Color Examples
- Red
- Magenta
- Gold
- Green
- Black and Gold
- Dark Navy Blue And Gold
- Cyan
- Black
- Purple
- Brown Cream
- Blue and Black
- Orange and Black
- Default
- Device Examples

