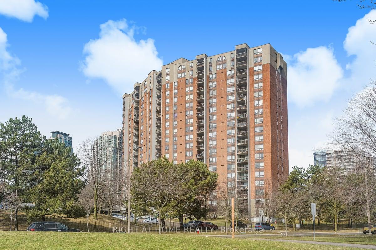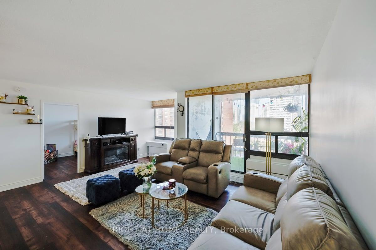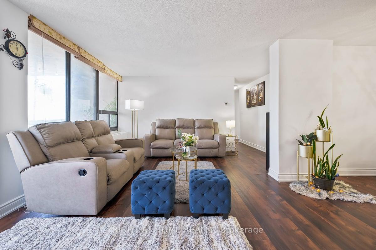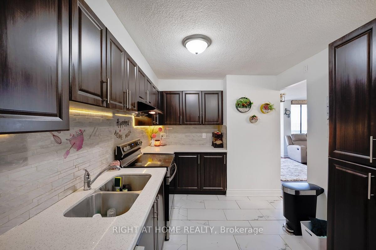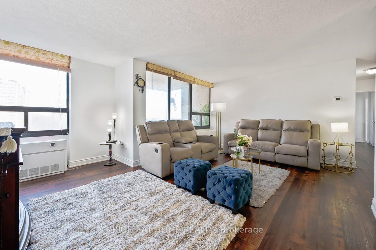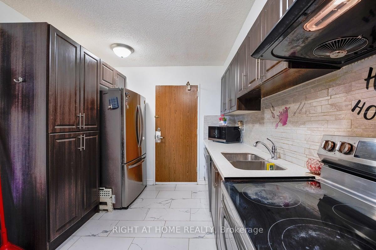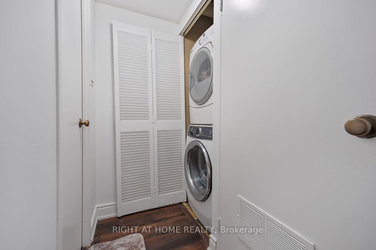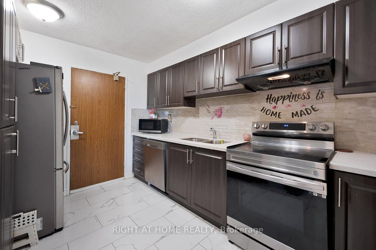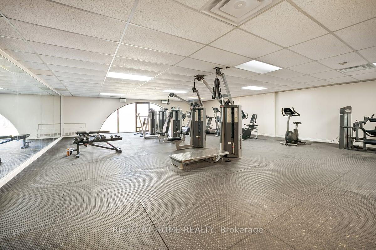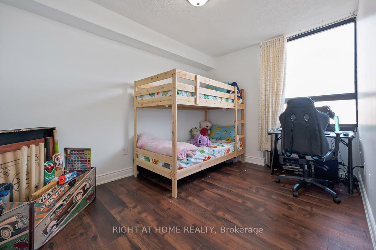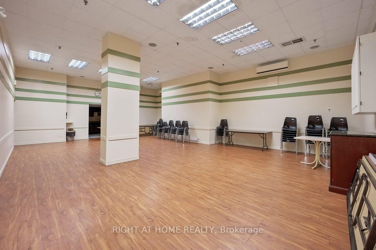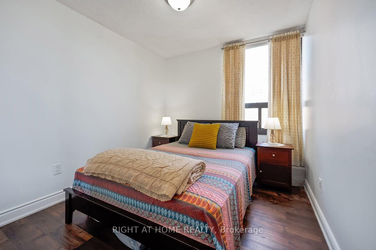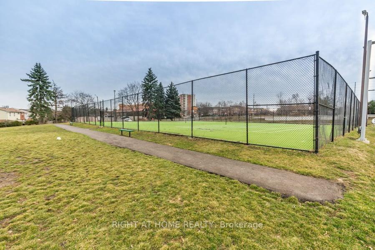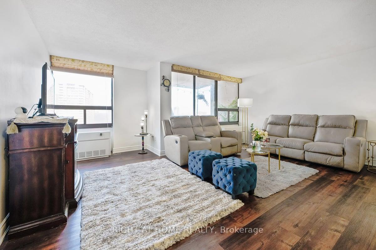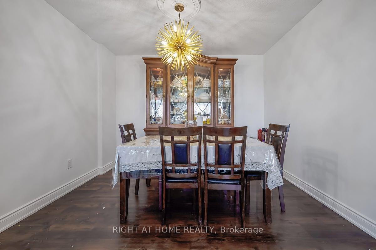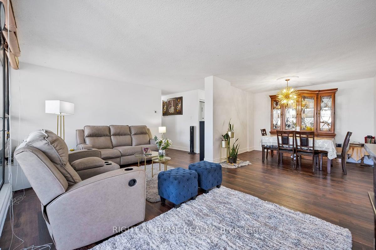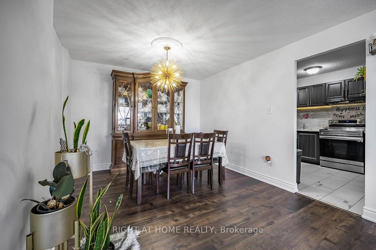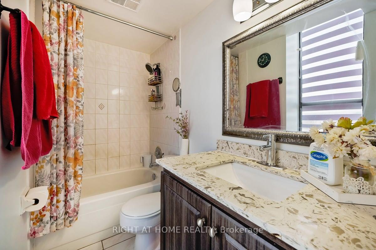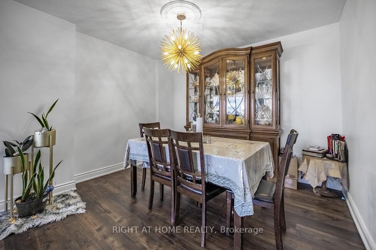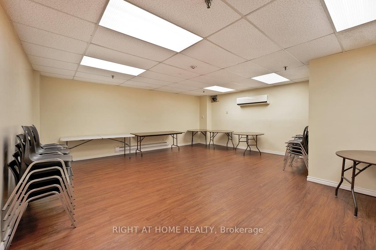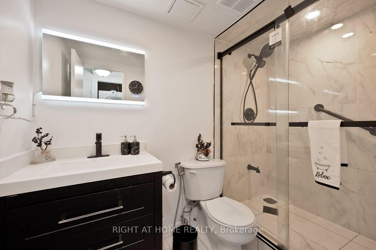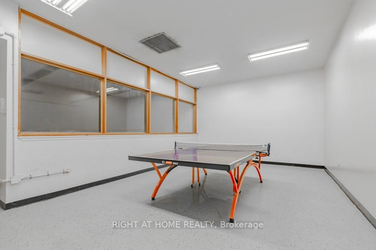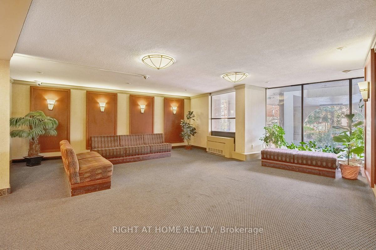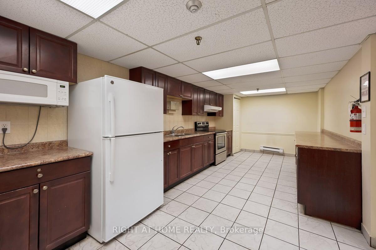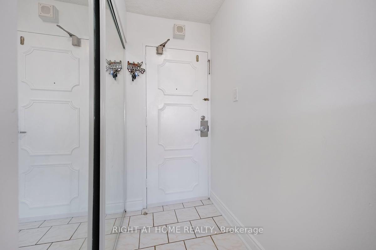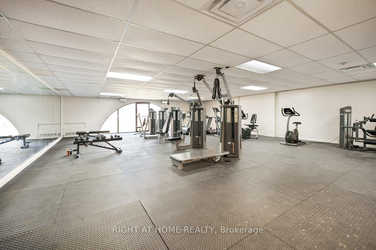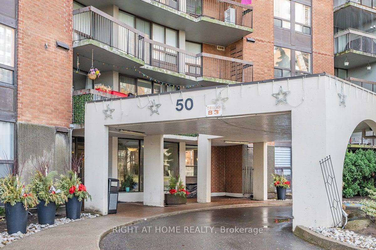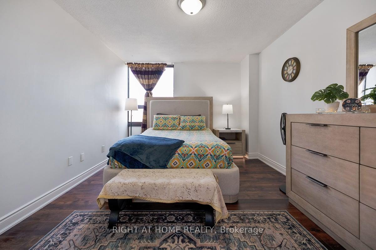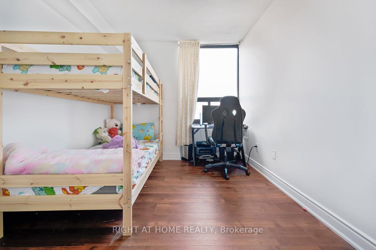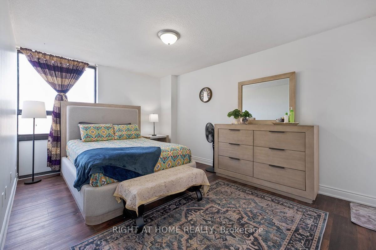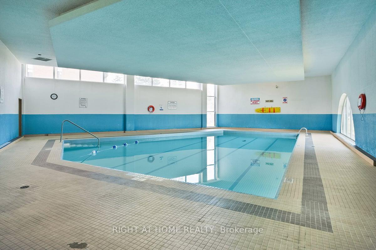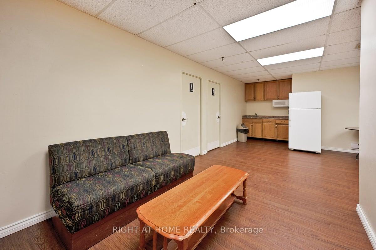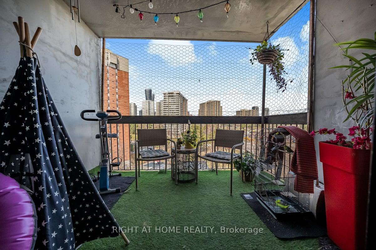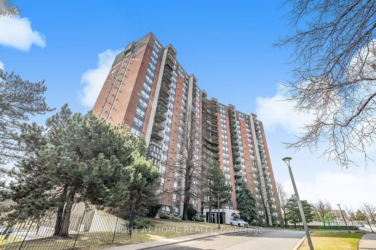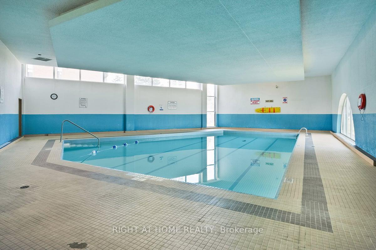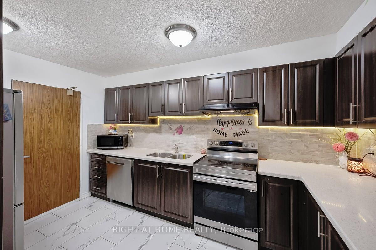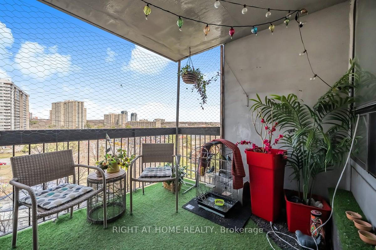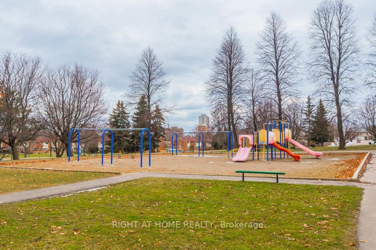$599,900
Available - For Sale
Listing ID: W12063903
50 Mississauga Valley Boul , Mississauga, L5A 3S2, Peel
| Spacious & Bright 3-Bedroom End Unit Condo in the Heart of Mississauga! Must see to believe! This stunning end-unit condo offers an unparalleled design that is guaranteed to exceed your expectationsyour search ends here! Beautifully maintained and freshly painted, this carpet-free 3-bedroom home is filled with natural light and boasts breathtaking views from the open balcony. Featuring laminate flooring throughout, a newly renovated common washroom with a sleek standing shower, and a modern kitchen equipped with 2-year-new stainless steel appliances, quartz countertops, a stylish backsplash, and ample pantry space for extra storage, this unit perfectly blends comfort and convenience. Enjoy covered parking, ensuite laundry, and two full baths. Ideally located, you're just steps from Square One Shopping Mall, Cooksville GO Station, top-rated schools, and major highways. The well-maintained building offers fantastic amenities, including a swimming pool, gym, eat-in kitchen, game room, party room, and even a second door exit from the kitchen to the hallway for added convenience. Additionally, an indoor daycare is available nearby. Plus, VIP cable & internet service is included. This is an incredible opportunity for first-time homebuyers, young professionals working downtown, and investors looking for a prime location. Don't miss out. Schedule your showing today! |
| Price | $599,900 |
| Taxes: | $2527.00 |
| Occupancy by: | Owner |
| Address: | 50 Mississauga Valley Boul , Mississauga, L5A 3S2, Peel |
| Postal Code: | L5A 3S2 |
| Province/State: | Peel |
| Directions/Cross Streets: | Hurontario &Mississauga Valley |
| Level/Floor | Room | Length(ft) | Width(ft) | Descriptions | |
| Room 1 | Main | Living Ro | 18.27 | 15.48 | Laminate, W/O To Balcony, Combined w/Dining |
| Room 2 | Main | Dining Ro | 10.89 | 10.82 | Laminate, Combined w/Living, Overlooks Family |
| Room 3 | Main | Kitchen | 13.61 | 8.92 | Ceramic Floor, Ceramic Backsplash, Stainless Steel Appl |
| Room 4 | Main | Primary B | 15.38 | 11.18 | Laminate, Walk-In Closet(s), 3 Pc Ensuite |
| Room 5 | Main | Bedroom 2 | 12.5 | 8.99 | Laminate, Closet, Large Window |
| Room 6 | Main | Bedroom 3 | 10.17 | 8.99 | Laminate, Closet, Large Window |
| Washroom Type | No. of Pieces | Level |
| Washroom Type 1 | 4 | Main |
| Washroom Type 2 | 0 | |
| Washroom Type 3 | 0 | |
| Washroom Type 4 | 0 | |
| Washroom Type 5 | 0 |
| Total Area: | 0.00 |
| Washrooms: | 2 |
| Heat Type: | Forced Air |
| Central Air Conditioning: | Wall Unit(s |
| Elevator Lift: | True |
$
%
Years
This calculator is for demonstration purposes only. Always consult a professional
financial advisor before making personal financial decisions.
| Although the information displayed is believed to be accurate, no warranties or representations are made of any kind. |
| RIGHT AT HOME REALTY |
|
|
.jpg?src=Custom)
Dir:
416-548-7854
Bus:
416-548-7854
Fax:
416-981-7184
| Virtual Tour | Book Showing | Email a Friend |
Jump To:
At a Glance:
| Type: | Com - Condo Apartment |
| Area: | Peel |
| Municipality: | Mississauga |
| Neighbourhood: | Mississauga Valleys |
| Style: | Apartment |
| Tax: | $2,527 |
| Maintenance Fee: | $608 |
| Beds: | 3 |
| Baths: | 2 |
| Fireplace: | N |
Locatin Map:
Payment Calculator:
- Color Examples
- Red
- Magenta
- Gold
- Green
- Black and Gold
- Dark Navy Blue And Gold
- Cyan
- Black
- Purple
- Brown Cream
- Blue and Black
- Orange and Black
- Default
- Device Examples
