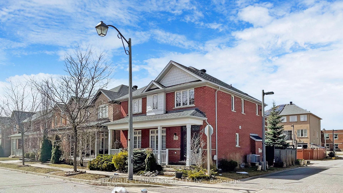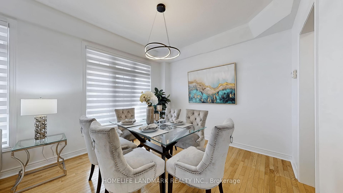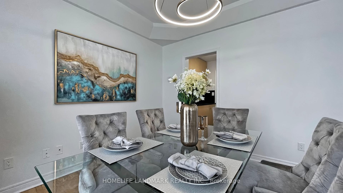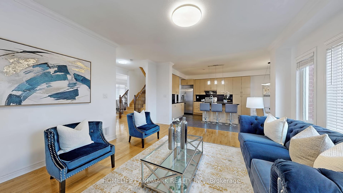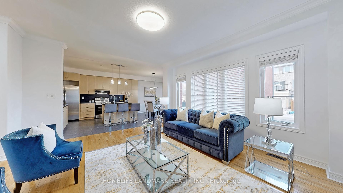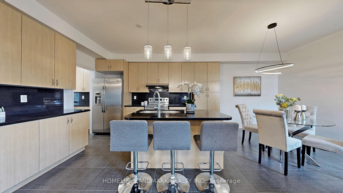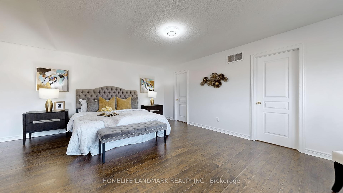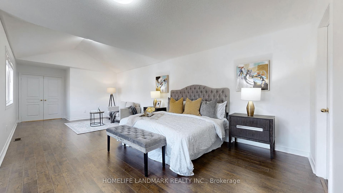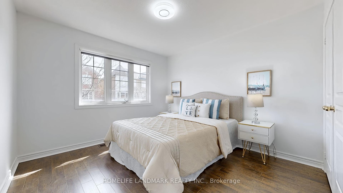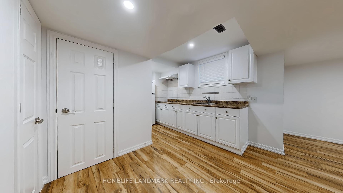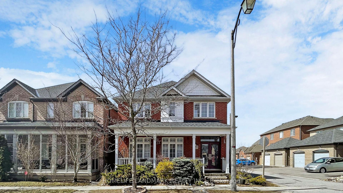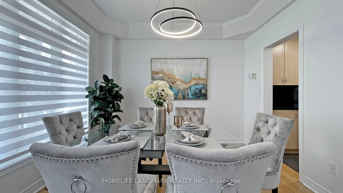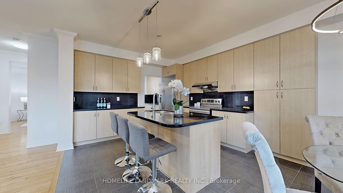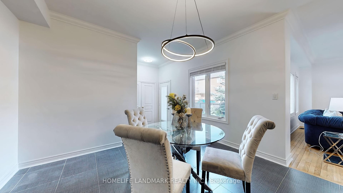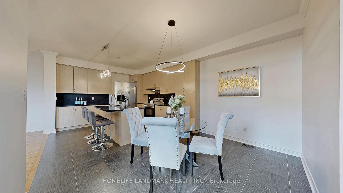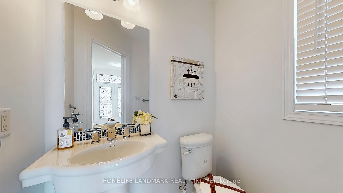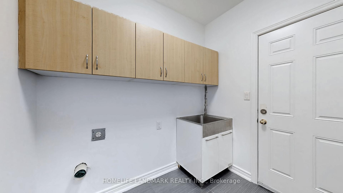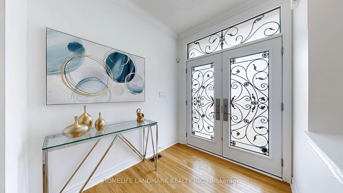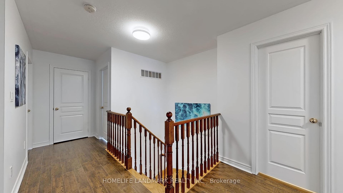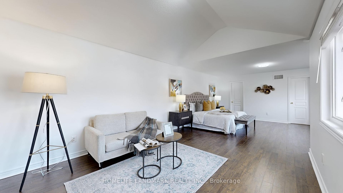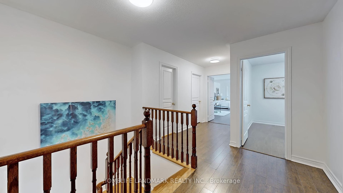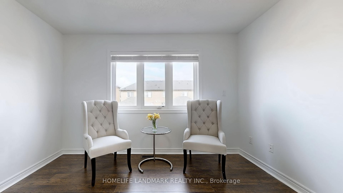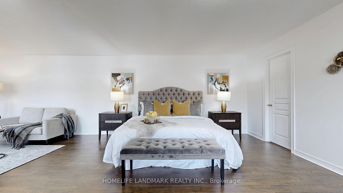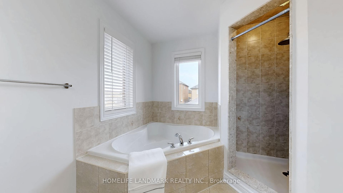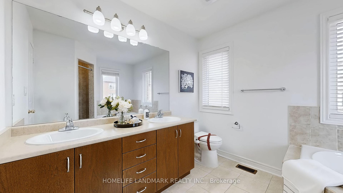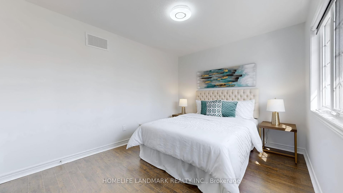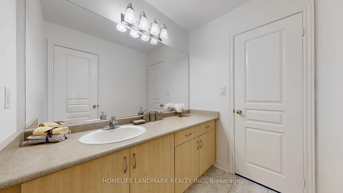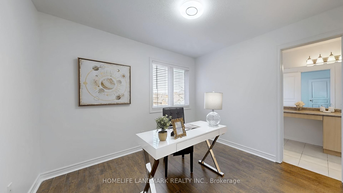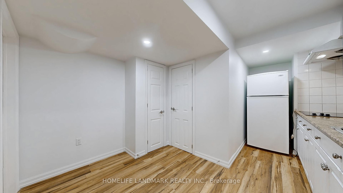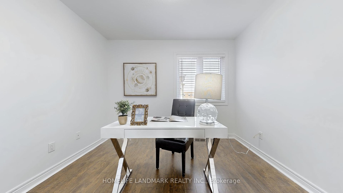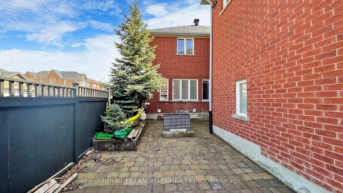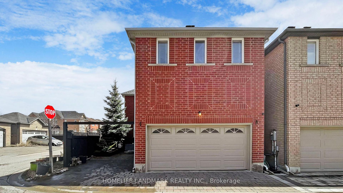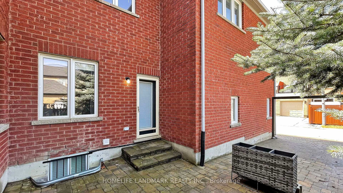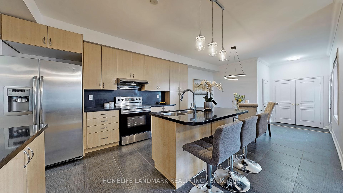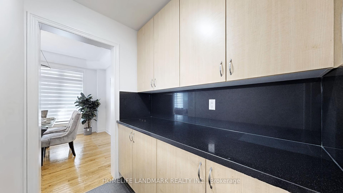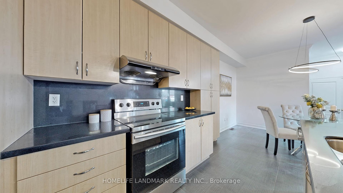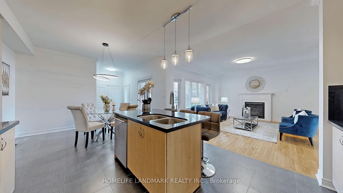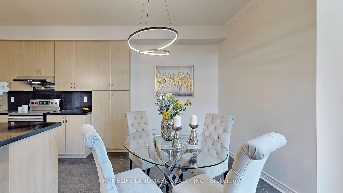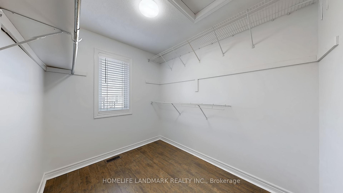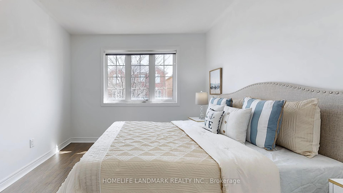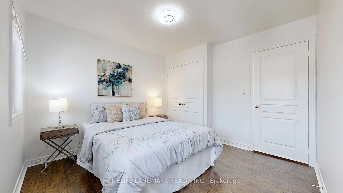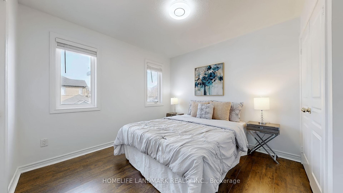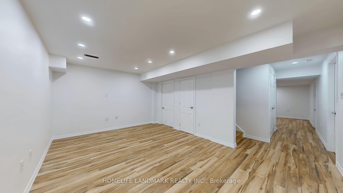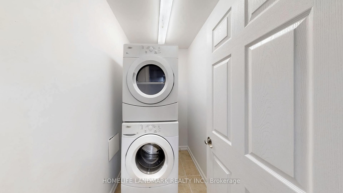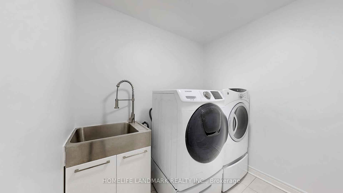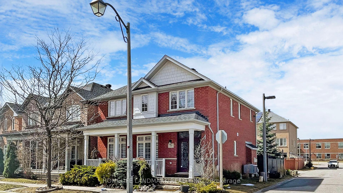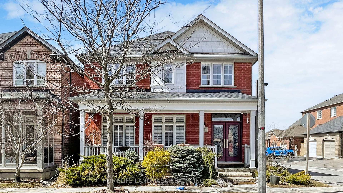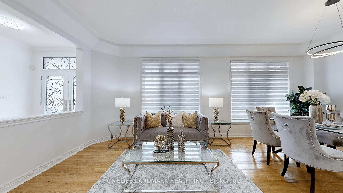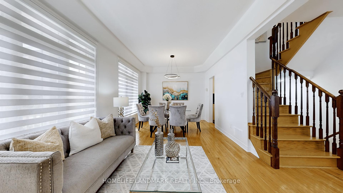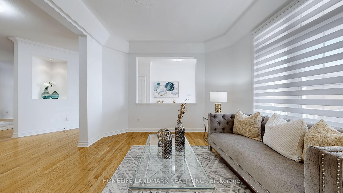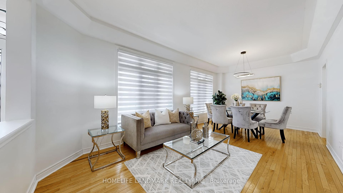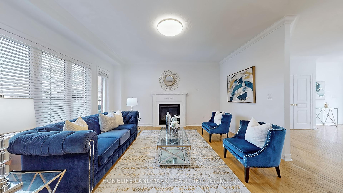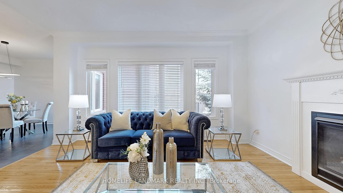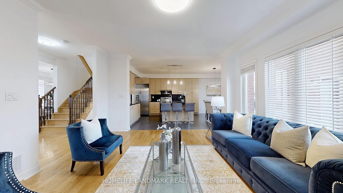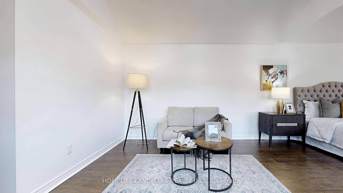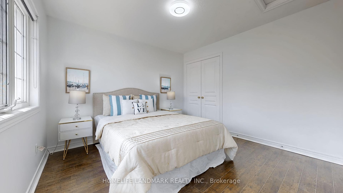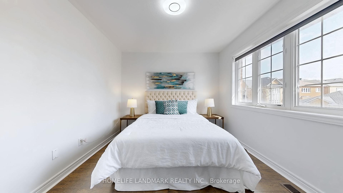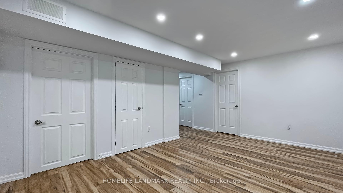$1,750,000
Available - For Sale
Listing ID: N12063909
28 Rock Garden Stre , Markham, L6B 0P3, York
| Rare Offer Prime of Ownership Well Care By Original Owner, Spend $$$Builder Upgraded 5+3 Bedrooms, 3 Laundry Rm Plus 5 Bath/rm ,Over Size Spacious Master B/R With Yoga Area, 9"F Celling On M/F , Finished Basement With Ungarded Extra Size Widow W/ 3 B/Rm & Separate Lanudry Rm. A Premium Corner Lot In Desirable Cornell Community, Double Garage Direct Access From Kitchen, Upgrade Countertop & Newer S/S Appliances , Upgrade Crown Moulding In M/F, Upgraded Light Fixtures, Newer Roof Shingles(2022) New Window Covering(2024) Owned Tankless Hot Water Tank(2022 Cost$5000) , Newer Furnace & Air Con (2023 Cost$ 16,000) Upgrade Interlocking Parking Pad, Designed Landscaping, Enhancing Curb Appeal. Step To Black Walnut P.S & Bill Hogarth S.S , Few Mins Drive To Stouffville Hospital, Don't Miss This Rare Gems To Show It! |
| Price | $1,750,000 |
| Taxes: | $6382.74 |
| Assessment Year: | 2024 |
| Occupancy by: | Owner |
| Address: | 28 Rock Garden Stre , Markham, L6B 0P3, York |
| Directions/Cross Streets: | Bur Oak Ave |
| Rooms: | 13 |
| Bedrooms: | 5 |
| Bedrooms +: | 3 |
| Family Room: | T |
| Basement: | Finished |
| Level/Floor | Room | Length(ft) | Width(ft) | Descriptions | |
| Room 1 | Main | Family Ro | 15.74 | 14.17 | Hardwood Floor, Overlooks Backyard |
| Room 2 | Main | Living Ro | 20.7 | 10.82 | Hardwood Floor, Combined w/Dining |
| Room 3 | Main | Dining Ro | 20.7 | 10.82 | Hardwood Floor, Combined w/Living |
| Room 4 | Main | Kitchen | 11.81 | 17.74 | Ceramic Floor, Open Concept, Breakfast Area |
| Room 5 | Second | Primary B | 16.76 | 13.61 | Laminate, 5 Pc Ensuite, Cathedral Ceiling(s) |
| Room 6 | Second | Bedroom 2 | 10.04 | 9.87 | Laminate, 4 Pc Bath |
| Room 7 | Second | Bedroom 3 | 10.82 | 9.87 | Laminate, 4 Pc Ensuite |
| Room 8 | Second | Bedroom 4 | 11.41 | 9.87 | Laminate, Walk-In Closet(s) |
| Room 9 | Second | Bedroom 5 | 11.41 | 9.84 | Laminate, Closet |
| Room 10 | Basement | Bedroom | Laminate, Window | ||
| Room 11 | Basement | Bedroom 2 | Laminate, Window | ||
| Room 12 | Basement | Bedroom 3 | Laminate, Window | ||
| Room 13 | Basement | Recreatio |
| Washroom Type | No. of Pieces | Level |
| Washroom Type 1 | 2 | Main |
| Washroom Type 2 | 4 | Second |
| Washroom Type 3 | 5 | Second |
| Washroom Type 4 | 3 | Basement |
| Washroom Type 5 | 0 | |
| Washroom Type 6 | 2 | Main |
| Washroom Type 7 | 4 | Second |
| Washroom Type 8 | 5 | Second |
| Washroom Type 9 | 3 | Basement |
| Washroom Type 10 | 0 |
| Total Area: | 0.00 |
| Property Type: | Detached |
| Style: | 2-Storey |
| Exterior: | Brick |
| Garage Type: | Attached |
| Drive Parking Spaces: | 2 |
| Pool: | None |
| Approximatly Square Footage: | 2500-3000 |
| CAC Included: | N |
| Water Included: | N |
| Cabel TV Included: | N |
| Common Elements Included: | N |
| Heat Included: | N |
| Parking Included: | N |
| Condo Tax Included: | N |
| Building Insurance Included: | N |
| Fireplace/Stove: | Y |
| Heat Type: | Forced Air |
| Central Air Conditioning: | Central Air |
| Central Vac: | N |
| Laundry Level: | Syste |
| Ensuite Laundry: | F |
| Elevator Lift: | False |
| Sewers: | Sewer |
$
%
Years
This calculator is for demonstration purposes only. Always consult a professional
financial advisor before making personal financial decisions.
| Although the information displayed is believed to be accurate, no warranties or representations are made of any kind. |
| HOMELIFE LANDMARK REALTY INC. |
|
|
.jpg?src=Custom)
Dir:
416-548-7854
Bus:
416-548-7854
Fax:
416-981-7184
| Book Showing | Email a Friend |
Jump To:
At a Glance:
| Type: | Freehold - Detached |
| Area: | York |
| Municipality: | Markham |
| Neighbourhood: | Cornell |
| Style: | 2-Storey |
| Tax: | $6,382.74 |
| Beds: | 5+3 |
| Baths: | 5 |
| Fireplace: | Y |
| Pool: | None |
Locatin Map:
Payment Calculator:
- Color Examples
- Red
- Magenta
- Gold
- Green
- Black and Gold
- Dark Navy Blue And Gold
- Cyan
- Black
- Purple
- Brown Cream
- Blue and Black
- Orange and Black
- Default
- Device Examples
