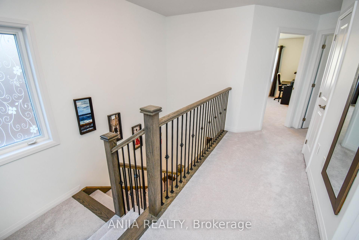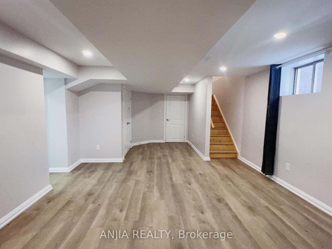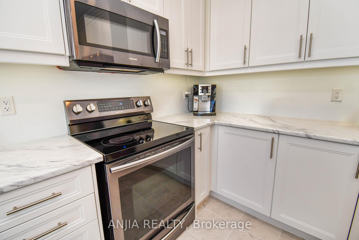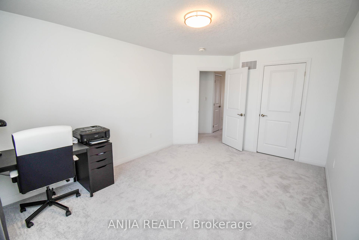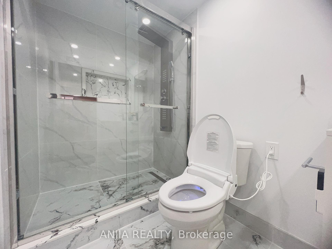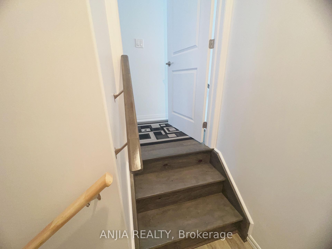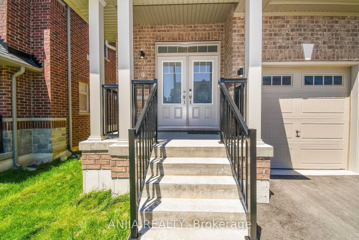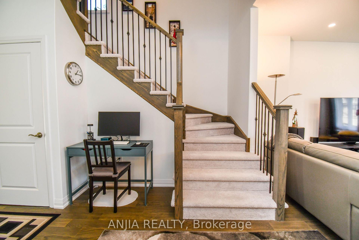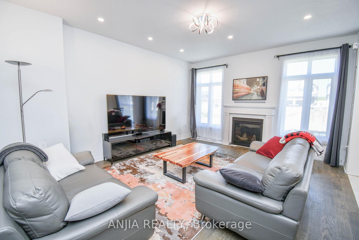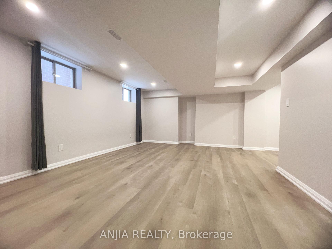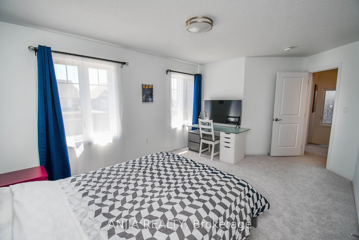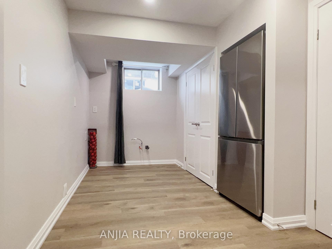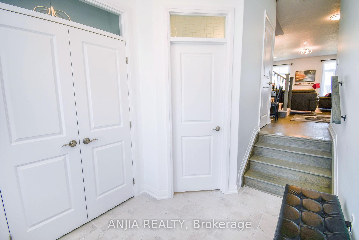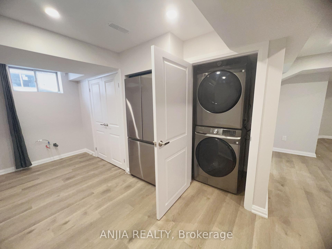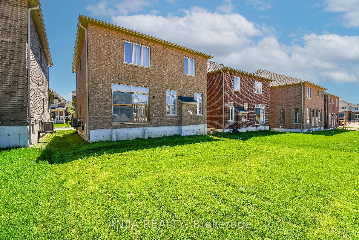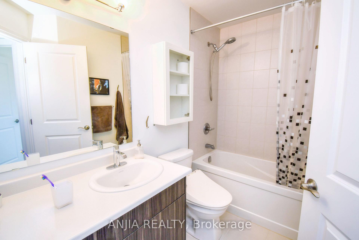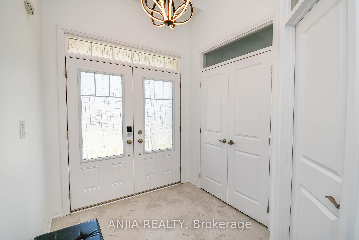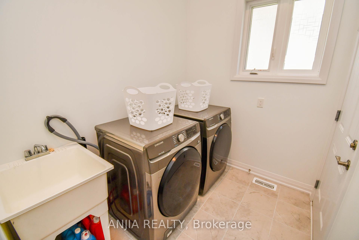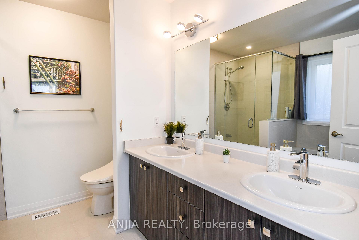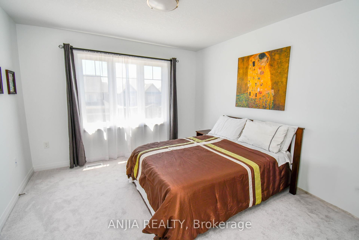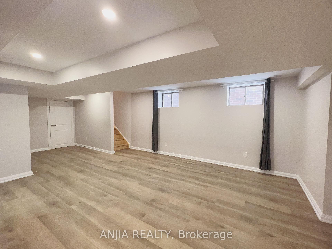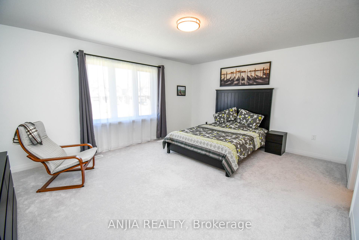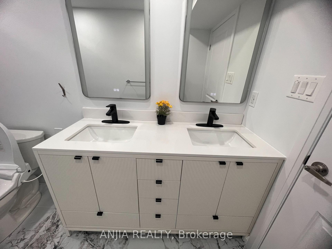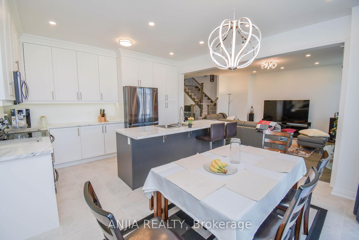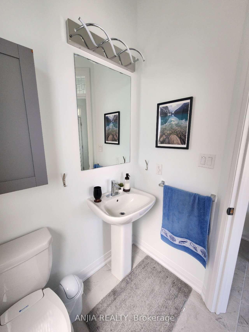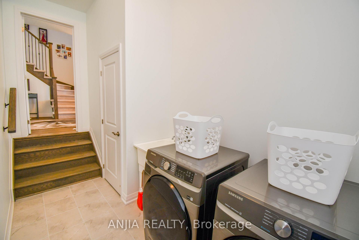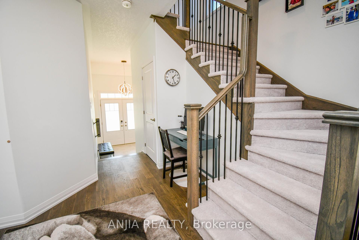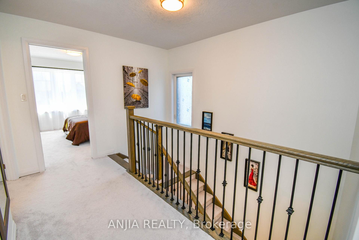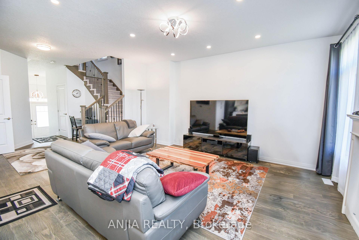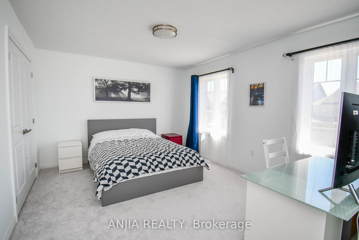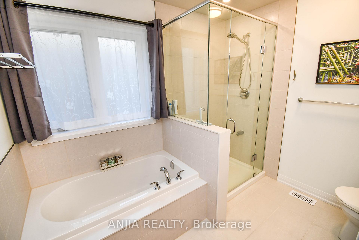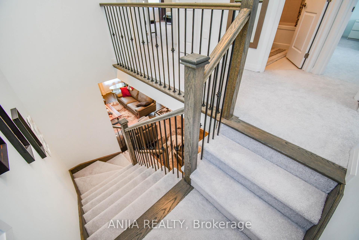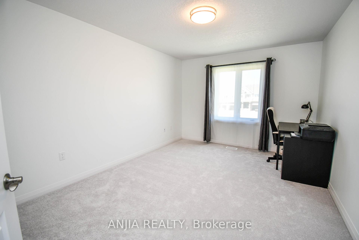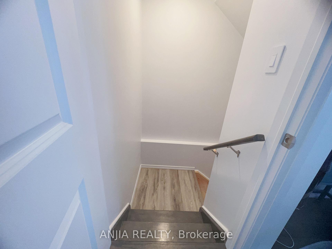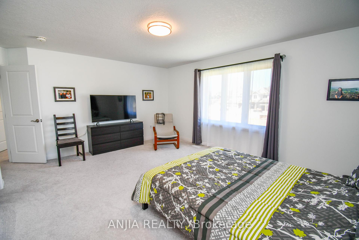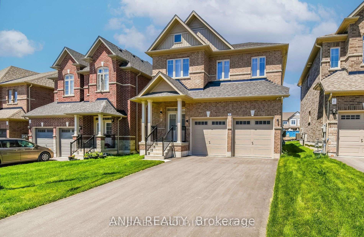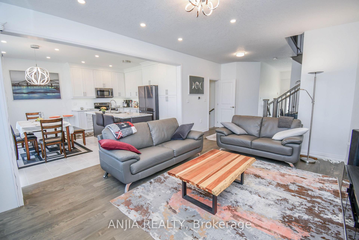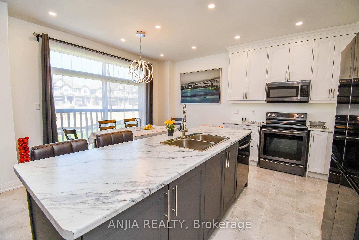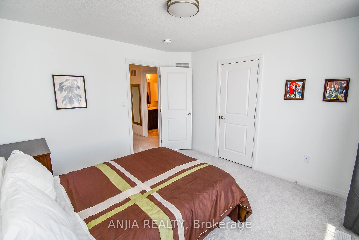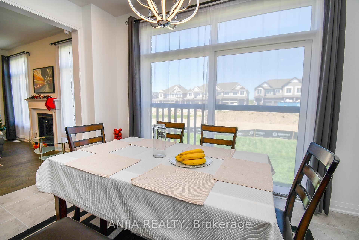$3,500
Available - For Rent
Listing ID: S12063912
9 Copperhill Heig , Barrie, L9S 0K6, Simcoe
| Upgraded beautiful & secured smart home! 2 Year New Detached Home nestled in sought-after new community of Copperhill, Southeast Barrie. Spacious 4 Bedrooms, 4 Washrooms.9 foot ceilings on Main Fl. Quality workmanship & impressive finishes! Fantastic Open Concept Layout With Modern Kitchen. Many Upgrades, Top of the line smart appliances, Pot lights, Chandeliers, .... Long driveway, no sidewalk. Featured as very Safe and convenient smart home, Surveillance system accessed from anywhere. Newly finished basement with modern style and functional layout, provide extend living space. Premium location with Quick access to Maple view Drive/Hwy 400 and all the amenities. Steps to proposed park & Elementary School! Mins to Public Transit, Highway, Restaurants, Shopping/Retail, Schools, Costco, Go station, Beaches & more! Extras: Top of Line S/S Appliances, Stove, B/I Microwave Hood, B/I Dishwasher. Front Load Washer and Dryer. Brand new 2nd laundry pairs and 2nd fridge in basement. All Window coverings and ELFs. HWT owned, no rent cost. Furniture in the pictures can go or stay. |
| Price | $3,500 |
| Taxes: | $0.00 |
| Occupancy by: | Owner |
| Address: | 9 Copperhill Heig , Barrie, L9S 0K6, Simcoe |
| Directions/Cross Streets: | Mapleview Dr E./Yonge St |
| Rooms: | 7 |
| Bedrooms: | 4 |
| Bedrooms +: | 0 |
| Family Room: | T |
| Basement: | Finished, Apartment |
| Furnished: | Furn |
| Level/Floor | Room | Length(ft) | Width(ft) | Descriptions | |
| Room 1 | Ground | Kitchen | Tile Floor, Stainless Steel Appl, Pot Lights | ||
| Room 2 | Ground | Dining Ro | Tile Floor, Open Concept, Open Concept | ||
| Room 3 | Ground | Great Roo | Hardwood Floor, Open Concept, Pot Lights | ||
| Room 4 | Second | Primary B | 5 Pc Ensuite, Walk-In Closet(s), Broadloom | ||
| Room 5 | Second | Bedroom 2 | |||
| Room 6 | Second | Bedroom 3 | |||
| Room 7 | Second | Bedroom 4 | |||
| Room 8 | Basement | Living Ro | Above Grade Window, Vinyl Floor, Pot Lights | ||
| Room 9 | Basement | Dining Ro | Above Grade Window, Vinyl Floor, Pot Lights | ||
| Room 10 | Basement | Bathroom | 4 Pc Bath |
| Washroom Type | No. of Pieces | Level |
| Washroom Type 1 | 4 | Second |
| Washroom Type 2 | 5 | Second |
| Washroom Type 3 | 2 | Ground |
| Washroom Type 4 | 4 | Basement |
| Washroom Type 5 | 0 | |
| Washroom Type 6 | 4 | Second |
| Washroom Type 7 | 5 | Second |
| Washroom Type 8 | 2 | Ground |
| Washroom Type 9 | 4 | Basement |
| Washroom Type 10 | 0 |
| Total Area: | 0.00 |
| Approximatly Age: | 0-5 |
| Property Type: | Detached |
| Style: | 2-Storey |
| Exterior: | Brick |
| Garage Type: | Built-In |
| Drive Parking Spaces: | 4 |
| Pool: | None |
| Laundry Access: | Laundry Room |
| Approximatly Age: | 0-5 |
| Approximatly Square Footage: | 2000-2500 |
| CAC Included: | N |
| Water Included: | N |
| Cabel TV Included: | N |
| Common Elements Included: | N |
| Heat Included: | N |
| Parking Included: | Y |
| Condo Tax Included: | N |
| Building Insurance Included: | N |
| Fireplace/Stove: | Y |
| Heat Type: | Forced Air |
| Central Air Conditioning: | Central Air |
| Central Vac: | N |
| Laundry Level: | Syste |
| Ensuite Laundry: | F |
| Sewers: | Sewer |
| Although the information displayed is believed to be accurate, no warranties or representations are made of any kind. |
| ANJIA REALTY |
|
|
.jpg?src=Custom)
Dir:
416-548-7854
Bus:
416-548-7854
Fax:
416-981-7184
| Book Showing | Email a Friend |
Jump To:
At a Glance:
| Type: | Freehold - Detached |
| Area: | Simcoe |
| Municipality: | Barrie |
| Neighbourhood: | Painswick South |
| Style: | 2-Storey |
| Approximate Age: | 0-5 |
| Beds: | 4 |
| Baths: | 4 |
| Fireplace: | Y |
| Pool: | None |
Locatin Map:
- Color Examples
- Red
- Magenta
- Gold
- Green
- Black and Gold
- Dark Navy Blue And Gold
- Cyan
- Black
- Purple
- Brown Cream
- Blue and Black
- Orange and Black
- Default
- Device Examples
