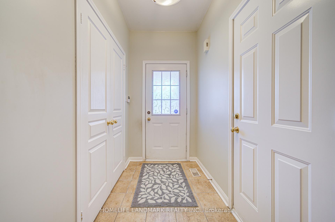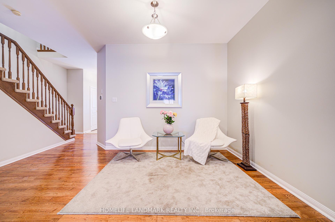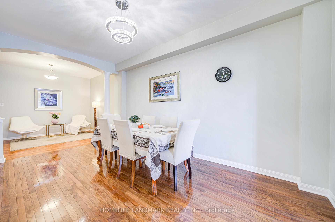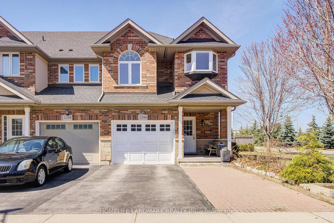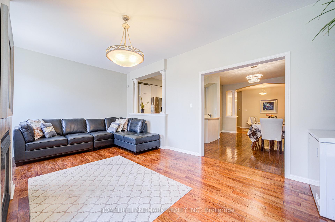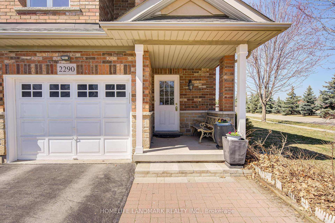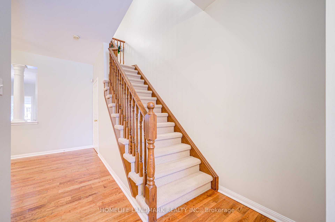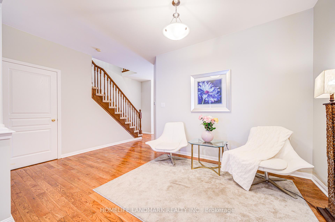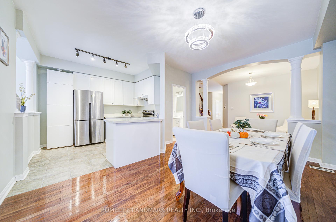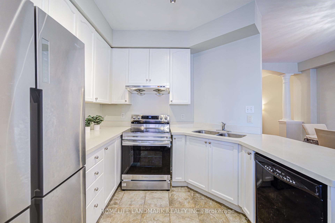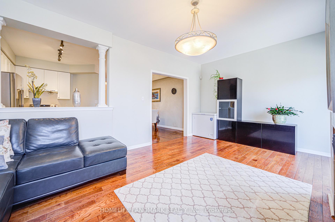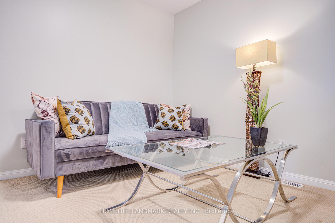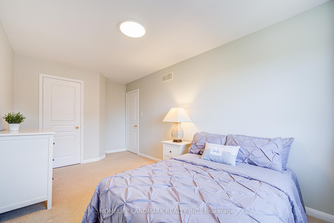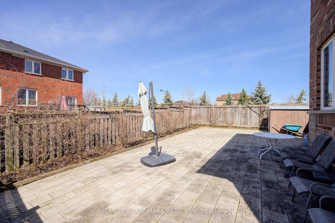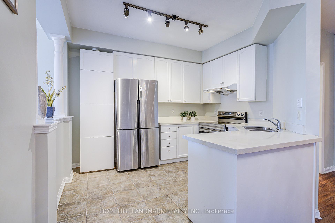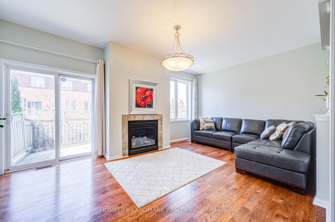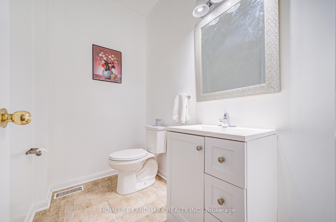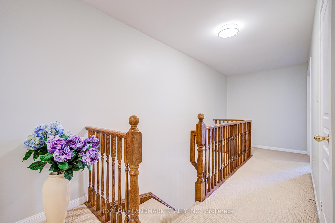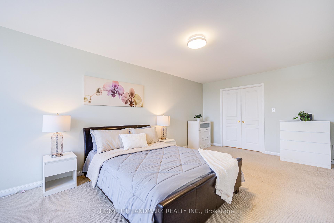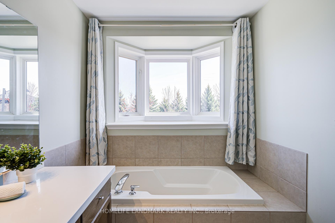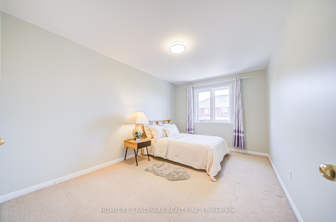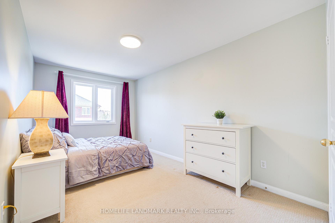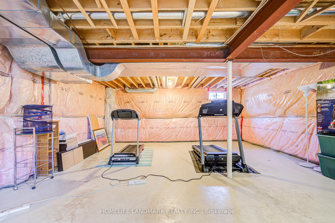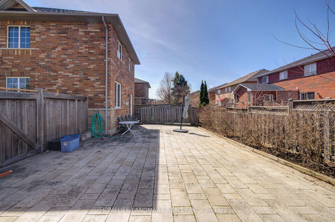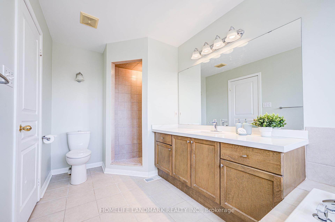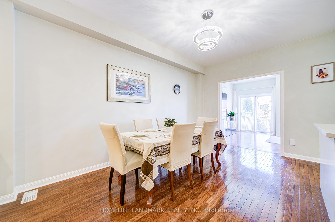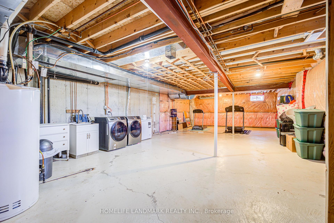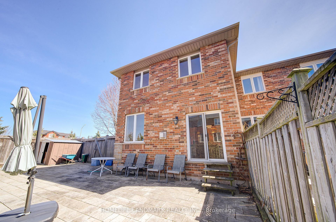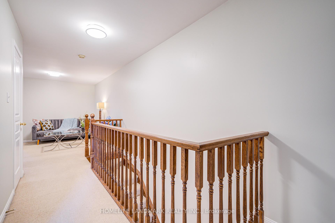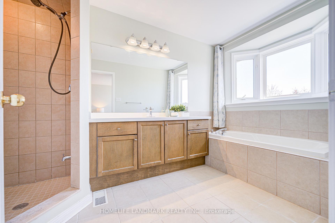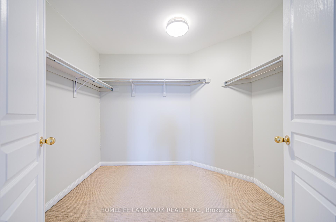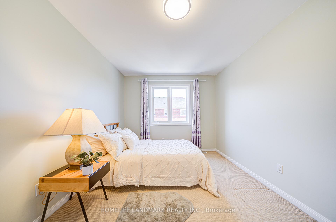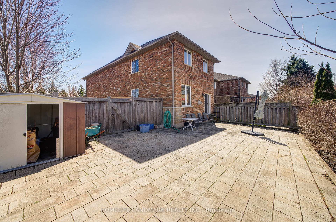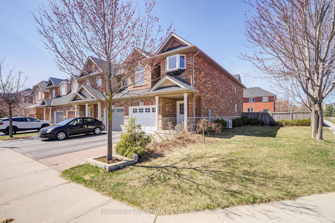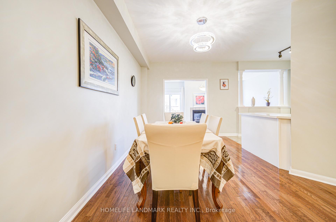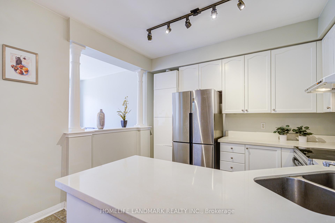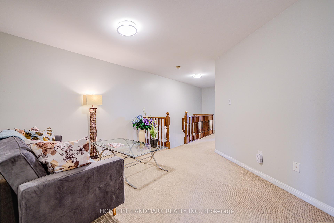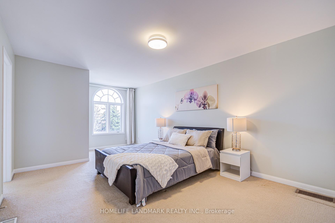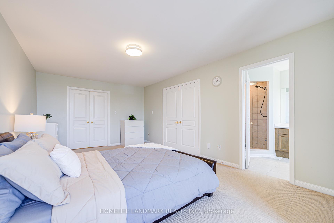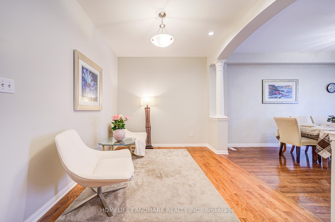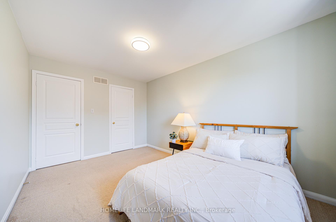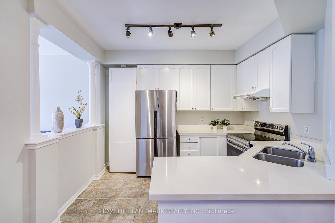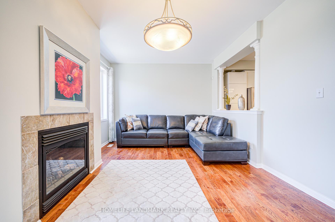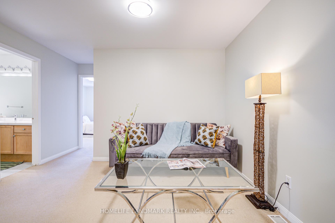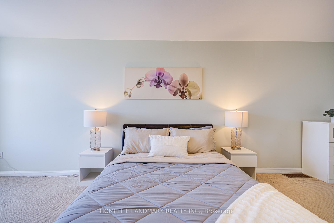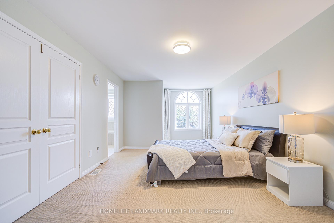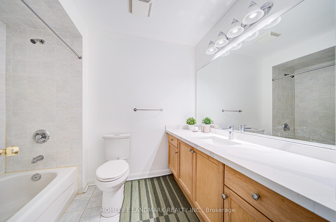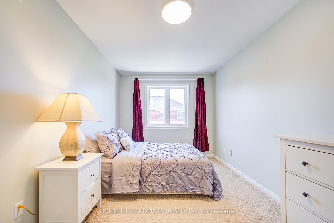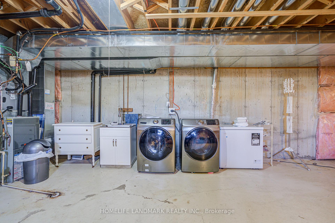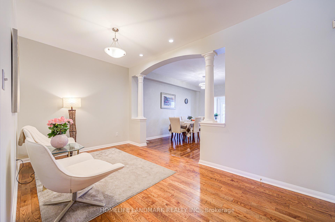$1,099,900
Available - For Sale
Listing ID: W12063900
2290 Highcroft Road , Oakville, L6M 4Y4, Halton
| Rare Opportunity!!! Over 2,000 Sqf End-Unit Freehold Townhouse With Large Back-Yard and Large Side-Yard Locates In Desirable Westmount Community. Open Concept Design And 9-Feet Ceiling On The Main Floor Maximizing Natural Light And Giving Comfort Space for Enjoyment. Spacious and Private Family Room With Gas Fireplace And Sliding Patio Door To Step Out To The Backyard. Landscaped Backyard With Beautiful Hydrangea Trees Surrounding The Fence And Paved Interlocking Slabs. Primary Bedroom With 5 Pcs Bathroom Ensuite and Huge Walk-In Closet. Large 2nd And 3rd Bedrooms. Large Open Space Great Room Can Be Your Office/Media Room On The 2nd Floor. Stove (2024), Heat Pump AC (2024), Roof (2020), Attic & Basement Insulation Upgrade (2023), Washer/Dryer (2020). Walking Distance To Oakville New Hospital, Public School, Garth Webb SS, Parks, Trails And FreshCo Grocery. Minutes To Community Centre, Library And Highway QEW/403. |
| Price | $1,099,900 |
| Taxes: | $5332.00 |
| Occupancy by: | Owner |
| Address: | 2290 Highcroft Road , Oakville, L6M 4Y4, Halton |
| Directions/Cross Streets: | Pine Glen / 3rd Line |
| Rooms: | 8 |
| Rooms +: | 1 |
| Bedrooms: | 3 |
| Bedrooms +: | 0 |
| Family Room: | T |
| Basement: | Full, Unfinished |
| Level/Floor | Room | Length(ft) | Width(ft) | Descriptions | |
| Room 1 | Main | Living Ro | 15.97 | 9.91 | Hardwood Floor, Open Concept |
| Room 2 | Main | Dining Ro | 9.32 | 8.33 | Hardwood Floor, Open Concept |
| Room 3 | Main | Kitchen | 11.22 | 9.32 | Ceramic Floor, Quartz Counter |
| Room 4 | Main | Family Ro | 19.22 | 12.23 | Hardwood Floor, Fireplace, W/O To Yard |
| Room 5 | Second | Primary B | 21.32 | 11.91 | 5 Pc Ensuite, Walk-In Closet(s), Bay Window |
| Room 6 | Second | Bedroom | 15.32 | 9.32 | Broadloom, Large Closet |
| Room 7 | Second | Bedroom | 15.22 | 9.74 | Broadloom, Large Closet |
| Room 8 | Second | Great Roo | 12.56 | 10.73 | Broadloom |
| Room 9 | Basement | Recreatio | Window |
| Washroom Type | No. of Pieces | Level |
| Washroom Type 1 | 5 | Second |
| Washroom Type 2 | 4 | Second |
| Washroom Type 3 | 2 | Main |
| Washroom Type 4 | 0 | |
| Washroom Type 5 | 0 | |
| Washroom Type 6 | 5 | Second |
| Washroom Type 7 | 4 | Second |
| Washroom Type 8 | 2 | Main |
| Washroom Type 9 | 0 | |
| Washroom Type 10 | 0 |
| Total Area: | 0.00 |
| Property Type: | Att/Row/Townhouse |
| Style: | 2-Storey |
| Exterior: | Brick |
| Garage Type: | Built-In |
| (Parking/)Drive: | Private |
| Drive Parking Spaces: | 2 |
| Park #1 | |
| Parking Type: | Private |
| Park #2 | |
| Parking Type: | Private |
| Pool: | None |
| Approximatly Square Footage: | 2000-2500 |
| CAC Included: | N |
| Water Included: | N |
| Cabel TV Included: | N |
| Common Elements Included: | N |
| Heat Included: | N |
| Parking Included: | N |
| Condo Tax Included: | N |
| Building Insurance Included: | N |
| Fireplace/Stove: | Y |
| Heat Type: | Forced Air |
| Central Air Conditioning: | Central Air |
| Central Vac: | N |
| Laundry Level: | Syste |
| Ensuite Laundry: | F |
| Elevator Lift: | False |
| Sewers: | Sewer |
$
%
Years
This calculator is for demonstration purposes only. Always consult a professional
financial advisor before making personal financial decisions.
| Although the information displayed is believed to be accurate, no warranties or representations are made of any kind. |
| HOMELIFE LANDMARK REALTY INC. |
|
|
.jpg?src=Custom)
Dir:
416-548-7854
Bus:
416-548-7854
Fax:
416-981-7184
| Virtual Tour | Book Showing | Email a Friend |
Jump To:
At a Glance:
| Type: | Freehold - Att/Row/Townhouse |
| Area: | Halton |
| Municipality: | Oakville |
| Neighbourhood: | 1019 - WM Westmount |
| Style: | 2-Storey |
| Tax: | $5,332 |
| Beds: | 3 |
| Baths: | 3 |
| Fireplace: | Y |
| Pool: | None |
Locatin Map:
Payment Calculator:
- Color Examples
- Red
- Magenta
- Gold
- Green
- Black and Gold
- Dark Navy Blue And Gold
- Cyan
- Black
- Purple
- Brown Cream
- Blue and Black
- Orange and Black
- Default
- Device Examples
