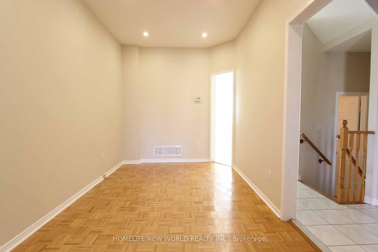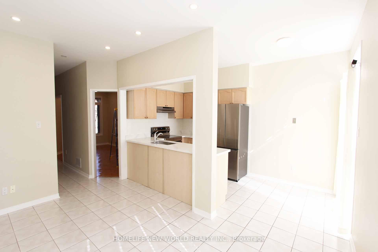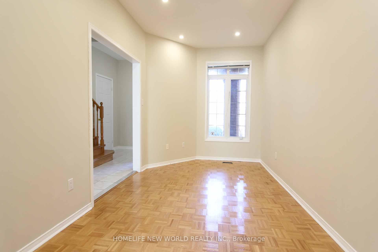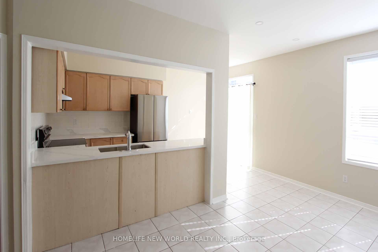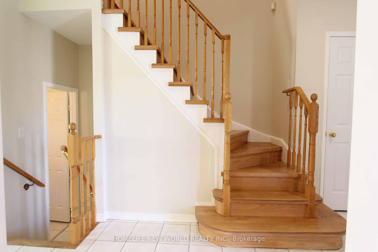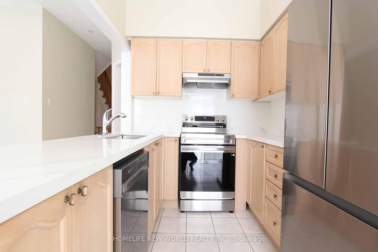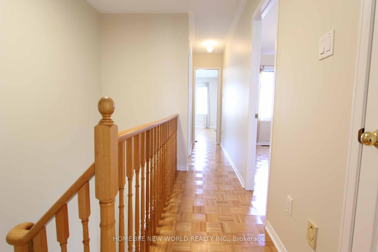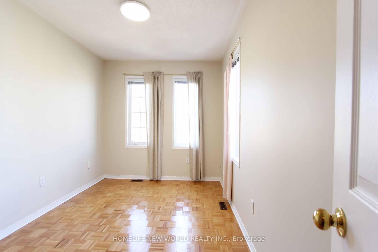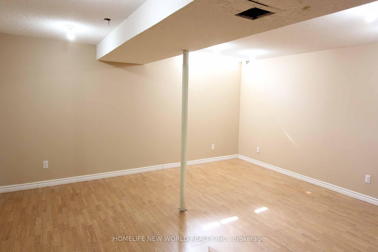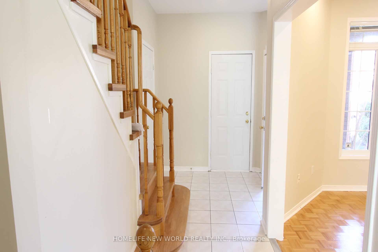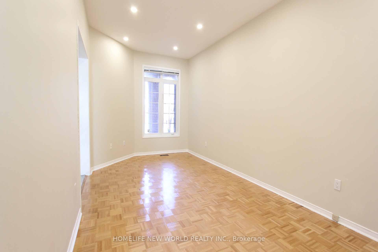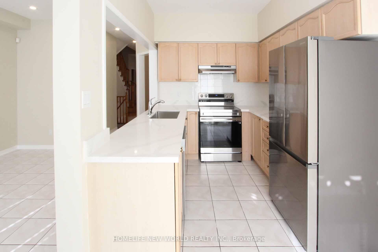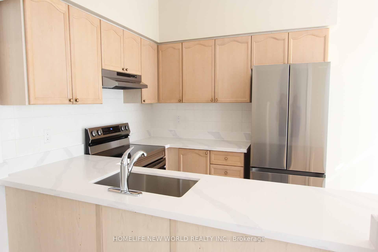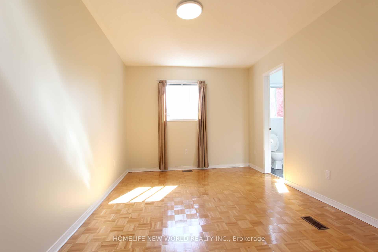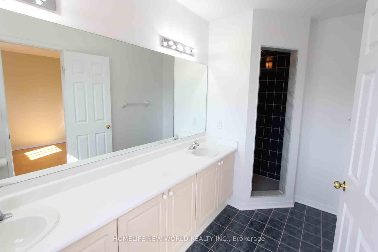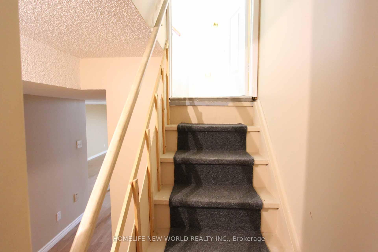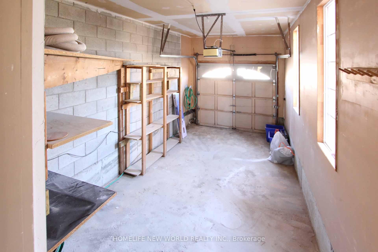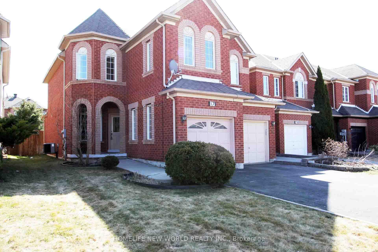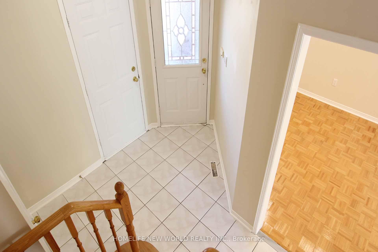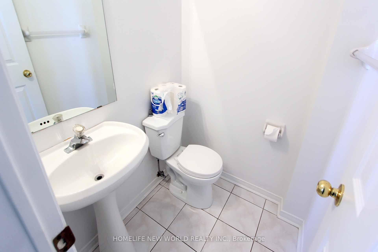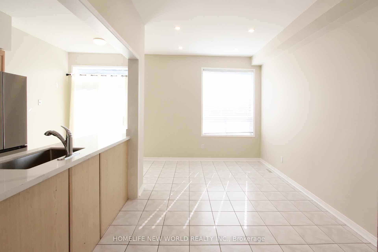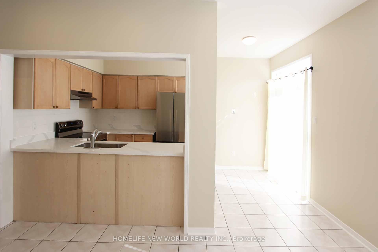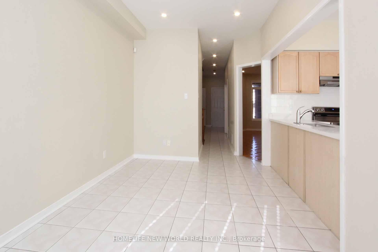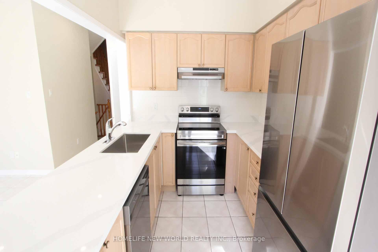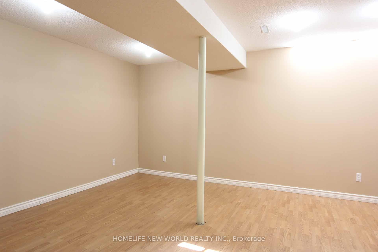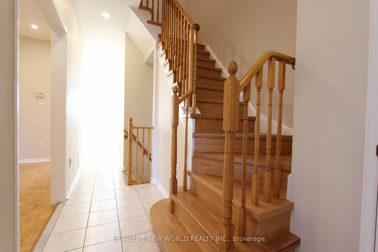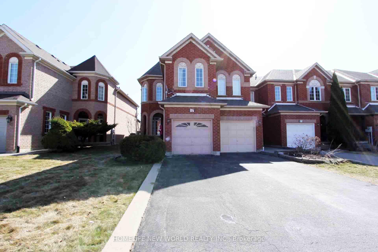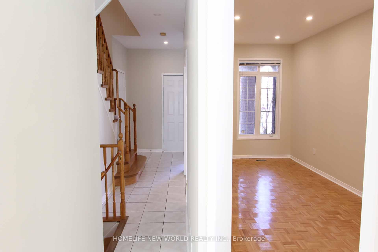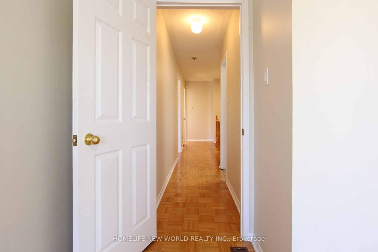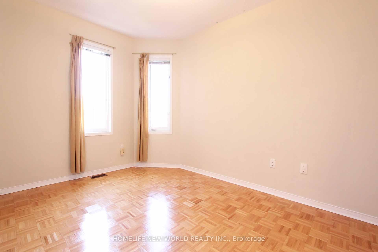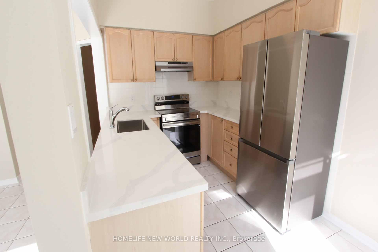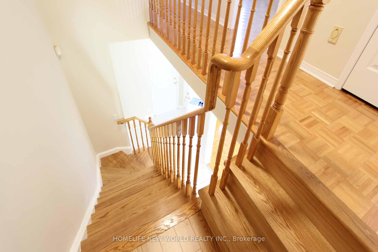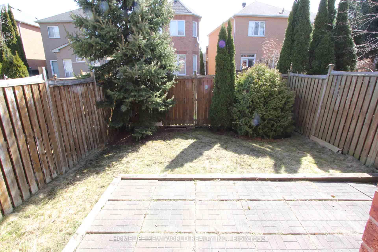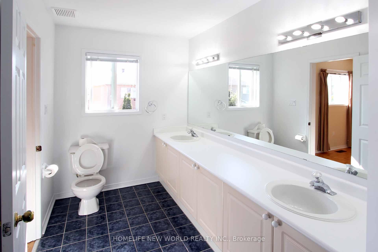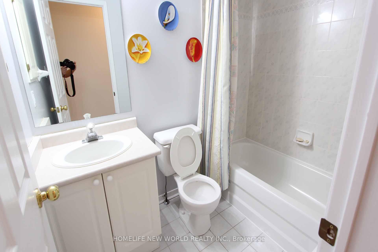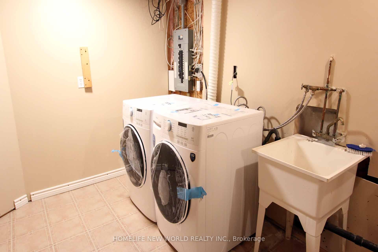$3,800
Available - For Rent
Listing ID: N12063899
17 Craddock Stre , Vaughan, L6A 2R9, York
| Beautifully Maintained end unit town home. 9'ceilings throughout main floor. Extra large eat in kitchen or Kitchen with family room. East/West exposure. Entry door from garage to house. Plenty of storage. Large rec room. Close to all amenities. Spotless home. Like asemi, only attached on one side. 3 car parking. Professionally painted. Brand New S/S(Fridge, stove and Dishwasher). Brand New S/S Washer & Dryer, Brand New Stairwell, New Painting, New LED Pot Lights, All Electric Light Fixtures, Auto Garage door opener, Central Vac & attachment(as is), Moving in Conditions. |
| Price | $3,800 |
| Taxes: | $0.00 |
| Occupancy by: | Vacant |
| Address: | 17 Craddock Stre , Vaughan, L6A 2R9, York |
| Directions/Cross Streets: | Teston & Cranston Park Ave |
| Rooms: | 6 |
| Rooms +: | 1 |
| Bedrooms: | 3 |
| Bedrooms +: | 1 |
| Family Room: | T |
| Basement: | Finished |
| Furnished: | Unfu |
| Level/Floor | Room | Length(ft) | Width(ft) | Descriptions | |
| Room 1 | Ground | Foyer | 7.84 | 5.41 | Closet, W/O To Garage, Ceramic Floor |
| Room 2 | Ground | Kitchen | 9.41 | 8.17 | Breakfast Area, Granite Counters, Ceramic Floor |
| Room 3 | Ground | Breakfast | 8.17 | 7.54 | W/O To Garden, Eat-in Kitchen, Ceramic Floor |
| Room 4 | Ground | Family Ro | 15.74 | 9.18 | Combined w/Kitchen, Open Concept, Ceramic Floor |
| Room 5 | Ground | Dining Ro | 9.84 | 9.84 | Combined w/Living, Window, Parquet |
| Room 6 | Ground | Living Ro | 9.84 | 9.84 | Combined w/Dining, Window, Parquet |
| Room 7 | Second | Bedroom 3 | 11.97 | 9.84 | Closet, Window, Parquet |
| Room 8 | Second | Bedroom 2 | 13.12 | 9.18 | Closet, Window, Parquet |
| Room 9 | Second | Primary B | 15.74 | 11.41 | 4 Pc Ensuite, Walk-In Closet(s), Parquet |
| Room 10 | Basement | Recreatio | 18.04 | 17.88 | Closet, Window, Laminate |
| Room 11 | Basement | Laundry | 18.04 | 8.2 | Laundry Sink |
| Room 12 | Basement | Cold Room | 8.2 | 4.92 |
| Washroom Type | No. of Pieces | Level |
| Washroom Type 1 | 4 | Second |
| Washroom Type 2 | 2 | Main |
| Washroom Type 3 | 0 | |
| Washroom Type 4 | 0 | |
| Washroom Type 5 | 0 | |
| Washroom Type 6 | 4 | Second |
| Washroom Type 7 | 2 | Main |
| Washroom Type 8 | 0 | |
| Washroom Type 9 | 0 | |
| Washroom Type 10 | 0 |
| Total Area: | 0.00 |
| Property Type: | Att/Row/Townhouse |
| Style: | 2-Storey |
| Exterior: | Brick |
| Garage Type: | Attached |
| (Parking/)Drive: | Private |
| Drive Parking Spaces: | 3 |
| Park #1 | |
| Parking Type: | Private |
| Park #2 | |
| Parking Type: | Private |
| Pool: | None |
| Laundry Access: | In Area |
| CAC Included: | N |
| Water Included: | N |
| Cabel TV Included: | N |
| Common Elements Included: | N |
| Heat Included: | N |
| Parking Included: | Y |
| Condo Tax Included: | N |
| Building Insurance Included: | N |
| Fireplace/Stove: | N |
| Heat Type: | Forced Air |
| Central Air Conditioning: | Central Air |
| Central Vac: | N |
| Laundry Level: | Syste |
| Ensuite Laundry: | F |
| Sewers: | Sewer |
| Although the information displayed is believed to be accurate, no warranties or representations are made of any kind. |
| HOMELIFE NEW WORLD REALTY INC. |
|
|
.jpg?src=Custom)
Dir:
416-548-7854
Bus:
416-548-7854
Fax:
416-981-7184
| Book Showing | Email a Friend |
Jump To:
At a Glance:
| Type: | Freehold - Att/Row/Townhouse |
| Area: | York |
| Municipality: | Vaughan |
| Neighbourhood: | Maple |
| Style: | 2-Storey |
| Beds: | 3+1 |
| Baths: | 3 |
| Fireplace: | N |
| Pool: | None |
Locatin Map:
- Color Examples
- Red
- Magenta
- Gold
- Green
- Black and Gold
- Dark Navy Blue And Gold
- Cyan
- Black
- Purple
- Brown Cream
- Blue and Black
- Orange and Black
- Default
- Device Examples
