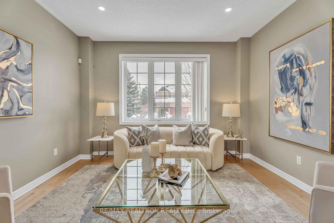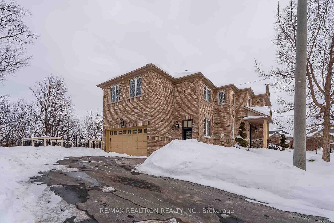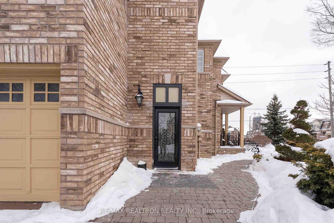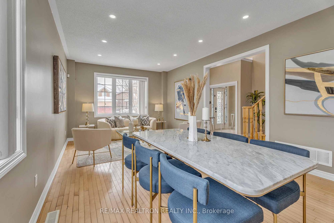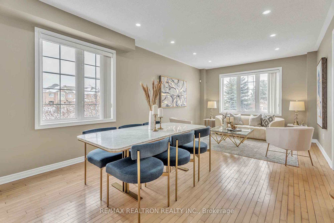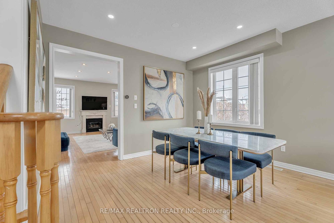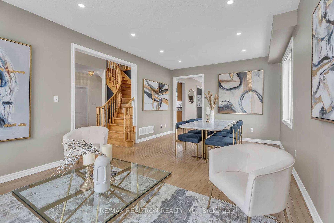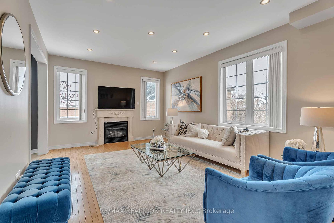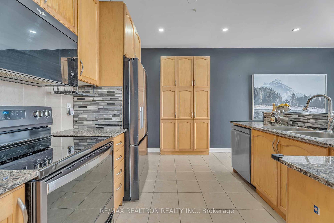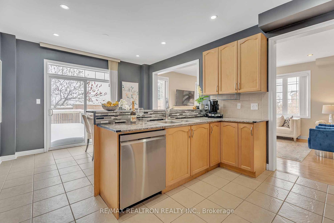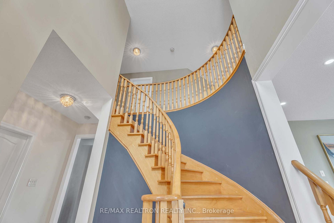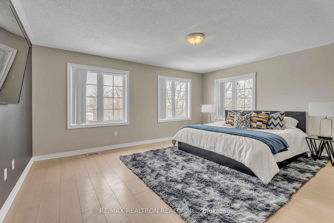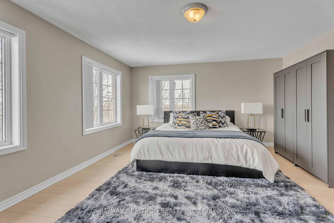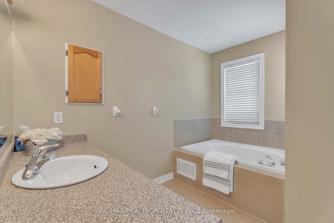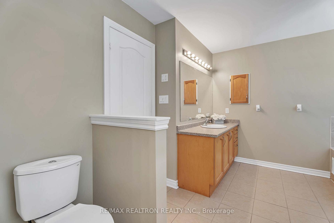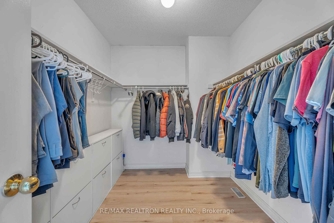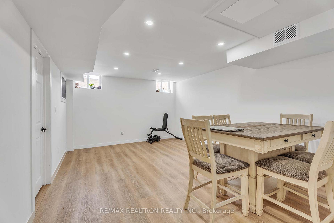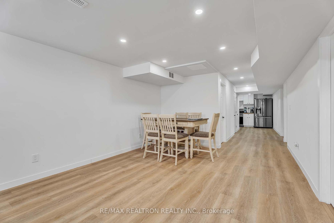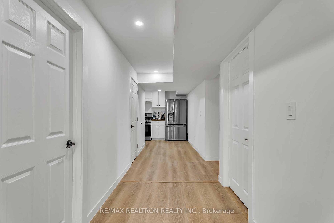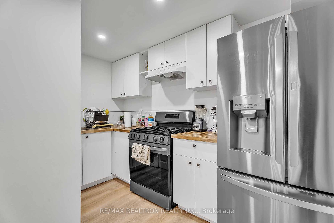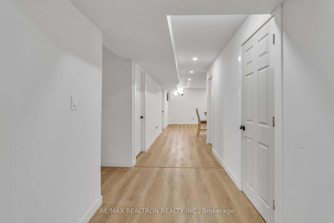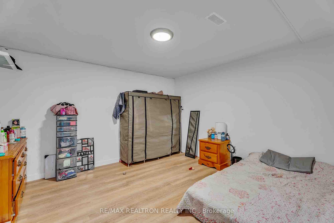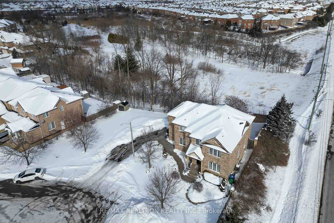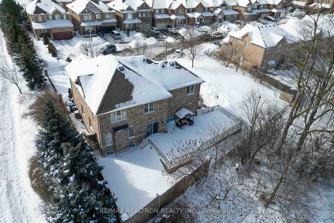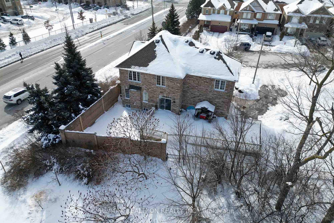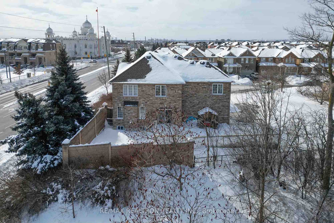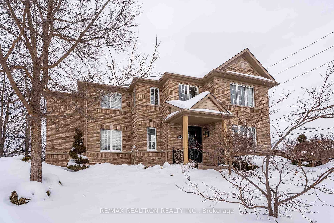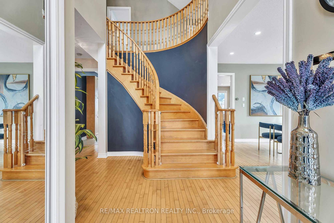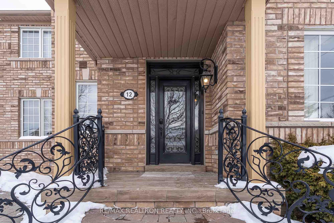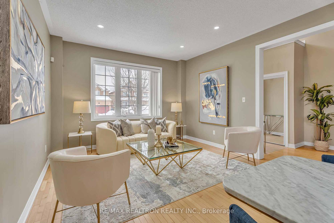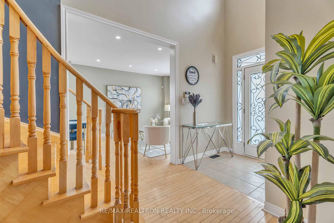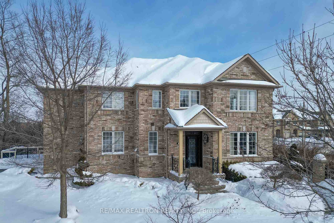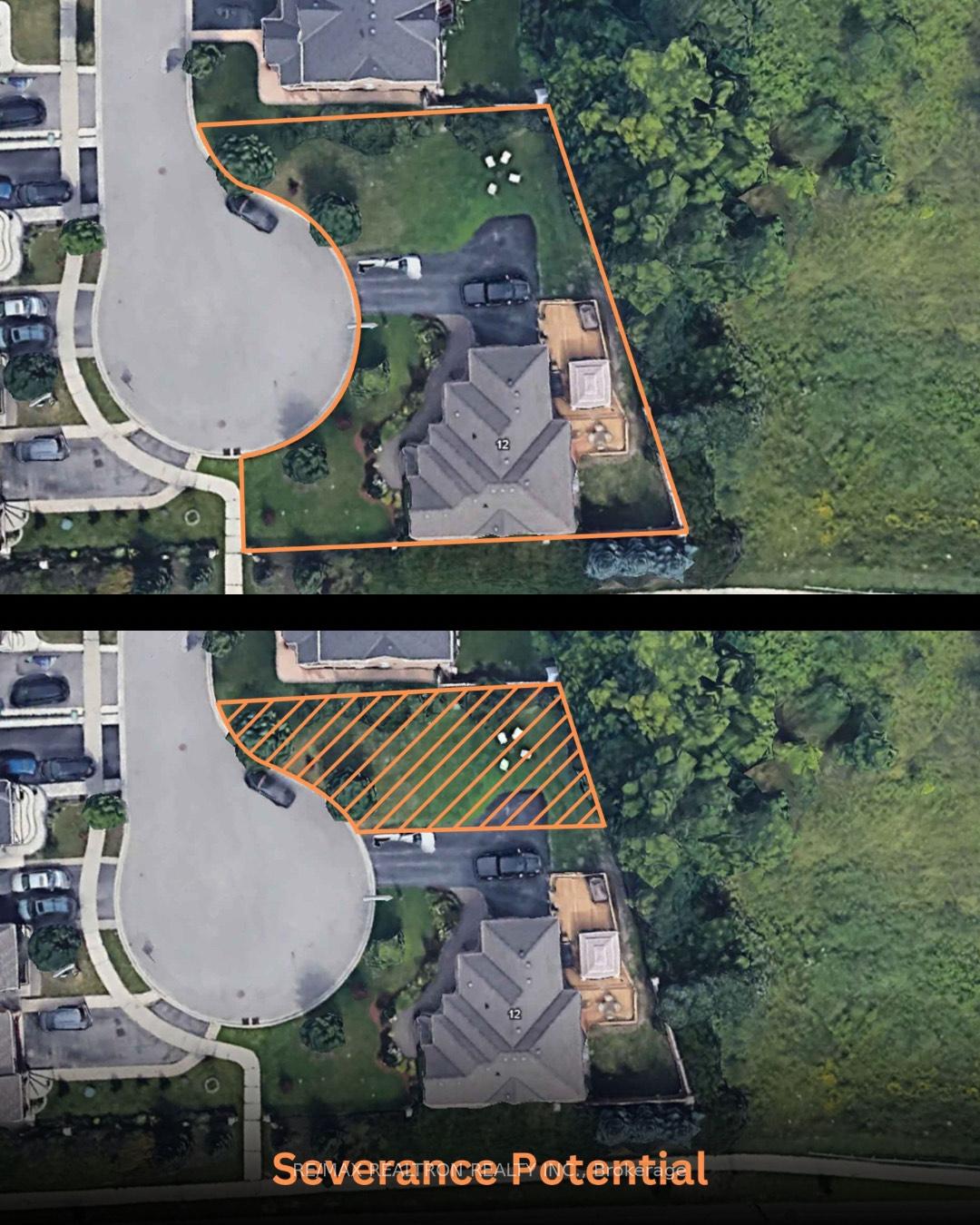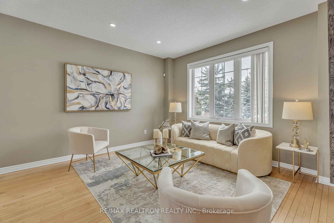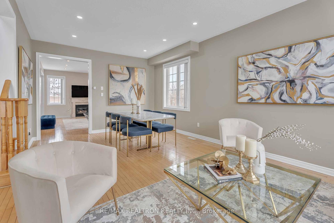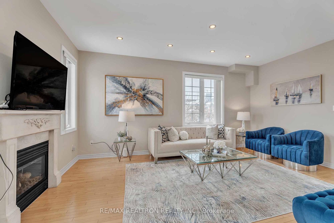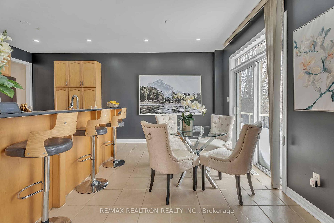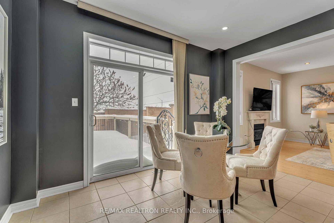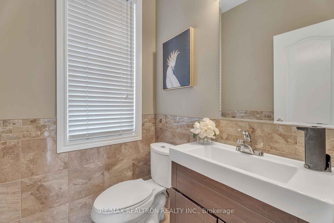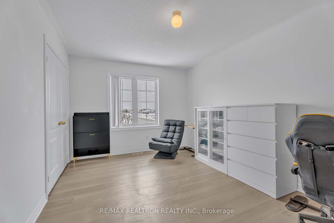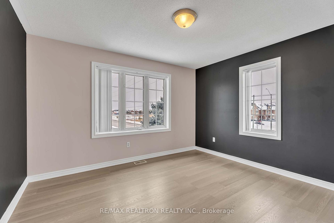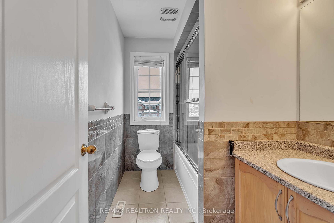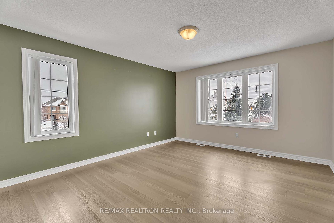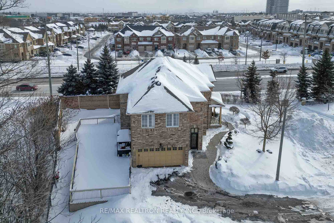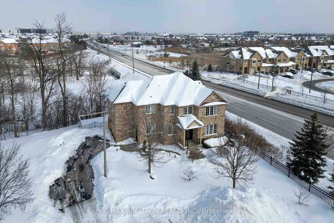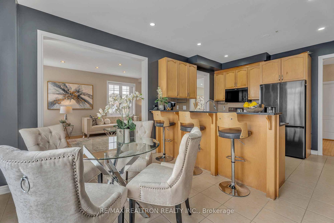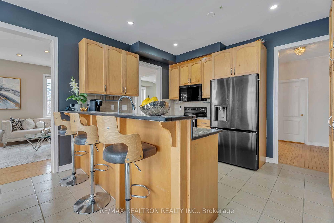$1,648,000
Available - For Sale
Listing ID: W11989280
12 Edgevalley Cour , Brampton, L6P 2P8, Peel
| Prime Investment Opportunity on a Premium Lot! GREAT PROPERTY TO OWN W/ SEVERANCE POTENTIAL OPPORTUNITY TO 2 LOTS. Nestled on a quiet court and backing onto lush green space in the heart of Brampton, this exceptional property offers both great incomepotential for investors and an ideal home for end users. The main floor features a bright, open-concept layout, including a spacious family room, a large kitchen with stainless steel appliances, and a breakfast area with walkout access to the private backyard. The backyard retreat boasts a huge deck, perfect for relaxation and entertaining. With no sidewalk, the property offers ample parking space for convenience. The primary bedroom is a true highlight, featuring a 5-piece ensuite and a walk-in closet. Large windows throughout the home allow for abundant natural light, creating a warm and inviting atmosphere. The finished basement add seven more value, offering three bedrooms, a separate entrance, and endless possibilities for additional living space. The oversized lot features a large private backyard with a spacious deck, perfect for outdoor gatherings or quiet relaxation. With no sidewalk, the property also boasts ample parking. Ideally located close to public transit, top-rated schools, Highway407/7/427, shopping centres, and all essential amenities, this property is a rare find. With its private setting, premium lot, and incredible versatility, this home is a must-see. **EXTRAS Most of the Bedrooms on the 2nd Floor have Large/Double windows which gives ample of lights to each room. Do Not Miss This Rare Opportunity, Great House to Live and Incredible Property to Invest. |
| Price | $1,648,000 |
| Taxes: | $8655.57 |
| Assessment Year: | 2024 |
| Occupancy by: | Owner |
| Address: | 12 Edgevalley Cour , Brampton, L6P 2P8, Peel |
| Directions/Cross Streets: | The Gore Rd & Ebenezer Rd |
| Rooms: | 9 |
| Rooms +: | 5 |
| Bedrooms: | 4 |
| Bedrooms +: | 3 |
| Family Room: | T |
| Basement: | Finished, Separate Ent |
| Level/Floor | Room | Length(ft) | Width(ft) | Descriptions | |
| Room 1 | Main | Living Ro | 21.98 | 12.63 | Combined w/Dining, Large Window, Pot Lights |
| Room 2 | Main | Dining Ro | 21.98 | 12.63 | Combined w/Living, Hardwood Floor, Open Concept |
| Room 3 | Main | Family Ro | 17.58 | 12.63 | Fireplace, Pot Lights, Hardwood Floor |
| Room 4 | Main | Kitchen | 18.93 | 12.5 | Granite Counters, Stainless Steel Appl, Eat-in Kitchen |
| Room 5 | Main | Breakfast | 18.93 | 12.5 | Combined w/Kitchen, W/O To Deck, Pot Lights |
| Room 6 | Second | Primary B | 16.99 | 14.63 | 5 Pc Ensuite, Walk-In Closet(s), Hardwood Floor |
| Room 7 | Second | Bedroom 2 | 14.37 | 12.66 | Closet, Large Window, Hardwood Floor |
| Room 8 | Second | Bedroom 3 | 12.5 | 11.41 | Walk-In Closet(s), Large Window, Hardwood Floor |
| Room 9 | Second | Bedroom 4 | 15.45 | 10.46 | Closet, Hardwood Floor, Window |
| Room 10 | Basement | Living Ro | 16.96 | 12.4 | Laminate, Pot Lights, Open Concept |
| Room 11 | Basement | Kitchen | 11.58 | 5.9 | Pot Lights, Stainless Steel Appl, Laminate |
| Washroom Type | No. of Pieces | Level |
| Washroom Type 1 | 5 | Second |
| Washroom Type 2 | 4 | Second |
| Washroom Type 3 | 2 | Main |
| Washroom Type 4 | 3 | Basement |
| Washroom Type 5 | 0 | |
| Washroom Type 6 | 5 | Second |
| Washroom Type 7 | 4 | Second |
| Washroom Type 8 | 2 | Main |
| Washroom Type 9 | 3 | Basement |
| Washroom Type 10 | 0 |
| Total Area: | 0.00 |
| Property Type: | Detached |
| Style: | 2-Storey |
| Exterior: | Brick |
| Garage Type: | Built-In |
| (Parking/)Drive: | Private Do |
| Drive Parking Spaces: | 6 |
| Park #1 | |
| Parking Type: | Private Do |
| Park #2 | |
| Parking Type: | Private Do |
| Pool: | None |
| Approximatly Square Footage: | 2500-3000 |
| CAC Included: | N |
| Water Included: | N |
| Cabel TV Included: | N |
| Common Elements Included: | N |
| Heat Included: | N |
| Parking Included: | N |
| Condo Tax Included: | N |
| Building Insurance Included: | N |
| Fireplace/Stove: | Y |
| Heat Type: | Forced Air |
| Central Air Conditioning: | Central Air |
| Central Vac: | N |
| Laundry Level: | Syste |
| Ensuite Laundry: | F |
| Sewers: | Sewer |
$
%
Years
This calculator is for demonstration purposes only. Always consult a professional
financial advisor before making personal financial decisions.
| Although the information displayed is believed to be accurate, no warranties or representations are made of any kind. |
| RE/MAX REALTRON REALTY INC. |
|
|
.jpg?src=Custom)
Dir:
416-548-7854
Bus:
416-548-7854
Fax:
416-981-7184
| Book Showing | Email a Friend |
Jump To:
At a Glance:
| Type: | Freehold - Detached |
| Area: | Peel |
| Municipality: | Brampton |
| Neighbourhood: | Bram East |
| Style: | 2-Storey |
| Tax: | $8,655.57 |
| Beds: | 4+3 |
| Baths: | 4 |
| Fireplace: | Y |
| Pool: | None |
Locatin Map:
Payment Calculator:
- Color Examples
- Red
- Magenta
- Gold
- Green
- Black and Gold
- Dark Navy Blue And Gold
- Cyan
- Black
- Purple
- Brown Cream
- Blue and Black
- Orange and Black
- Default
- Device Examples
