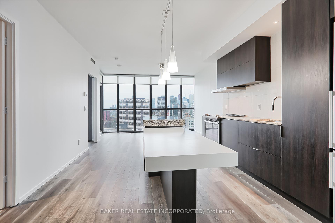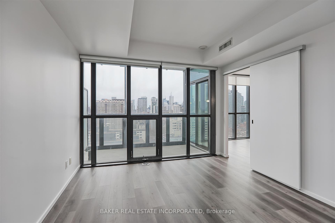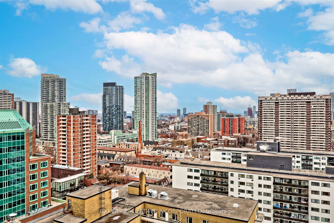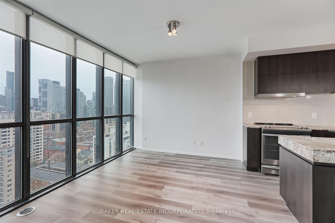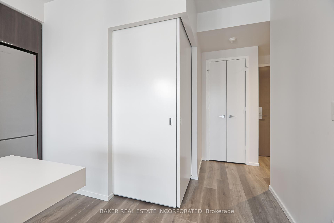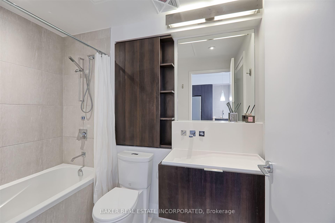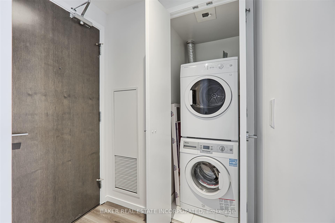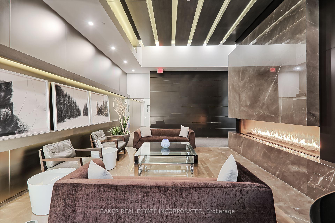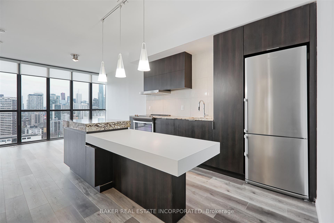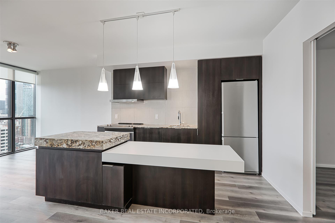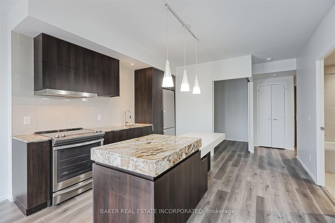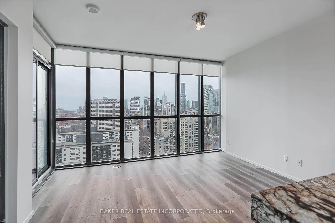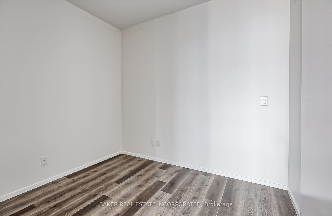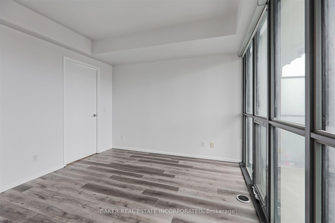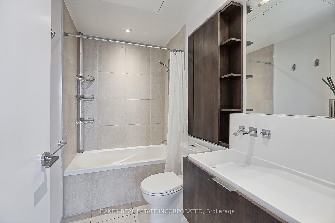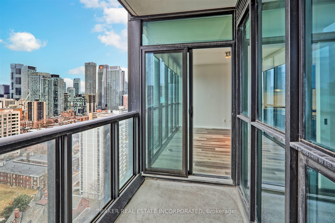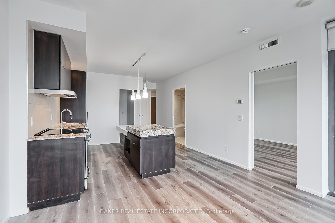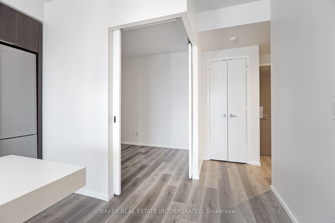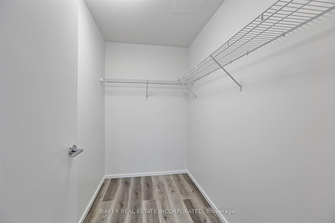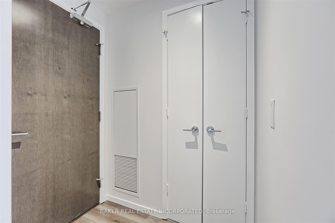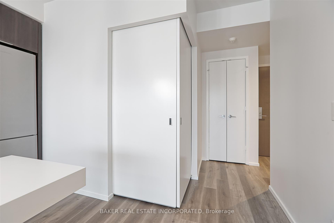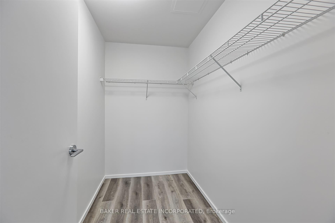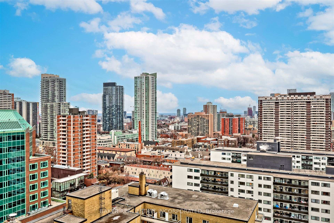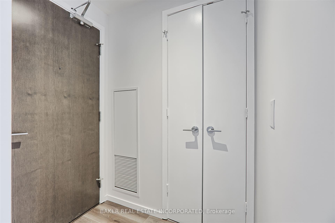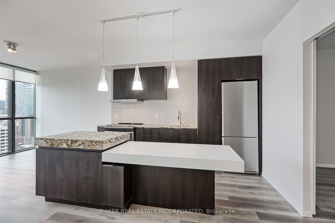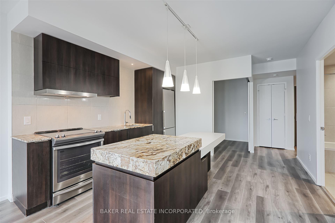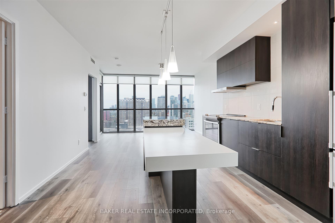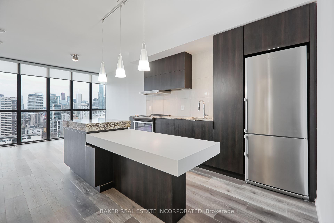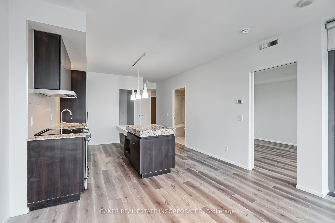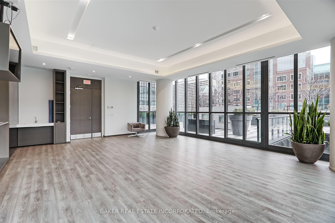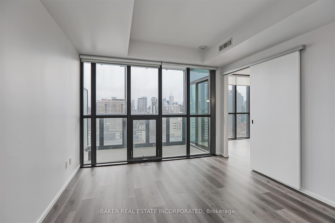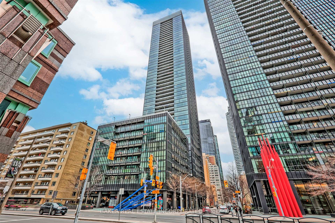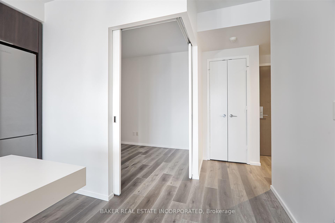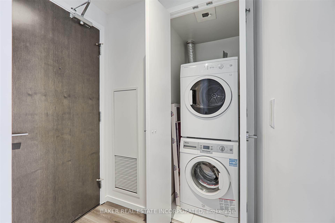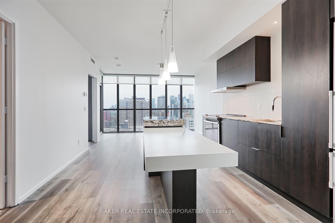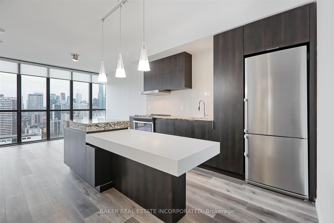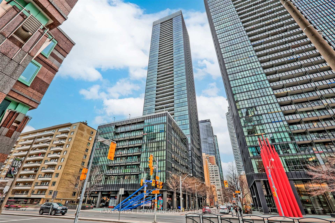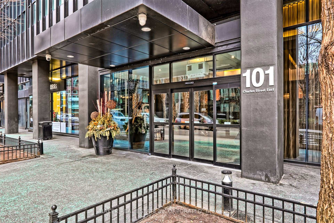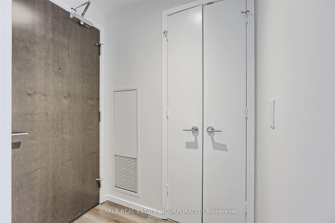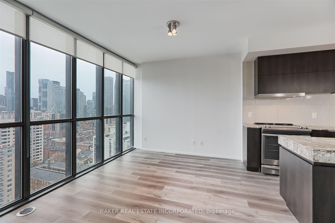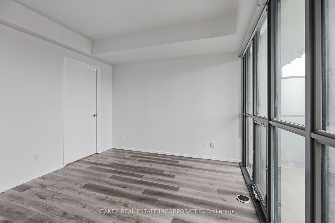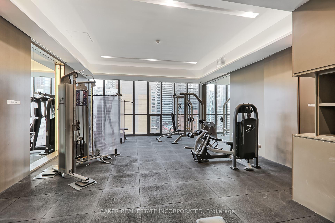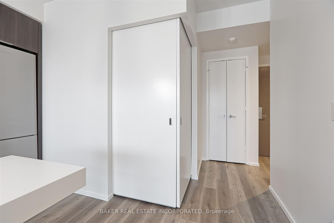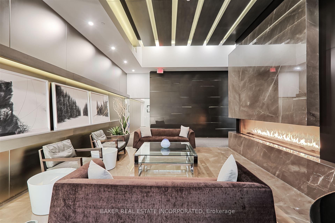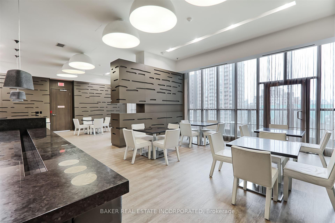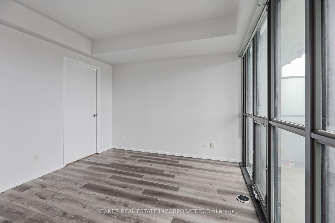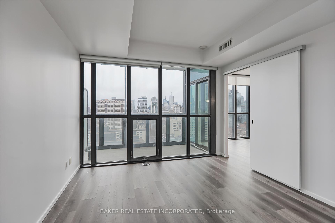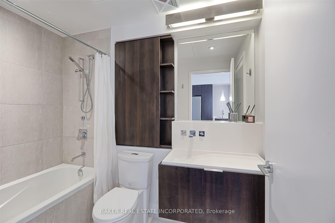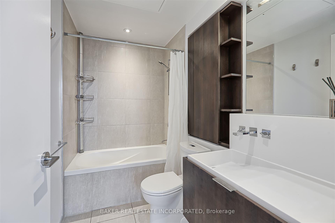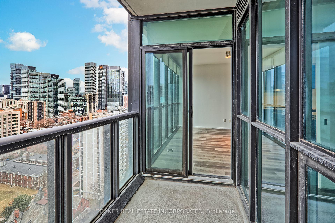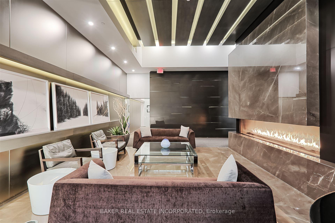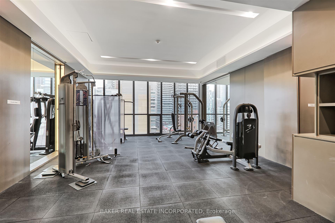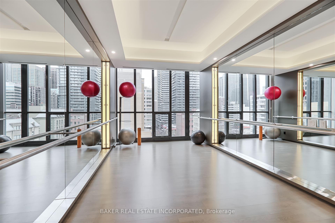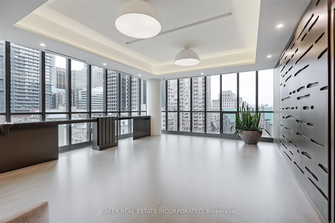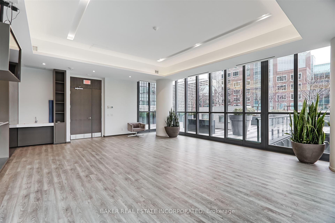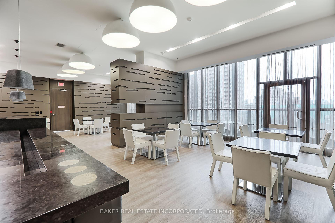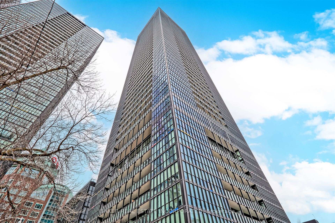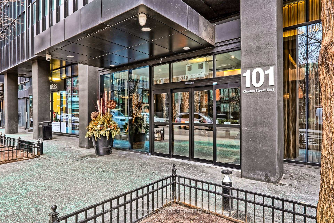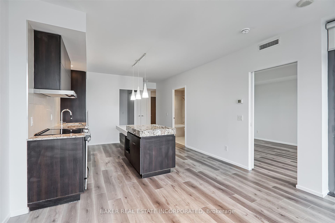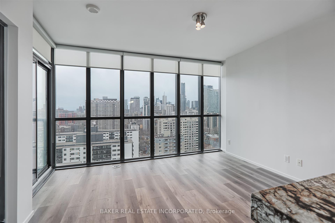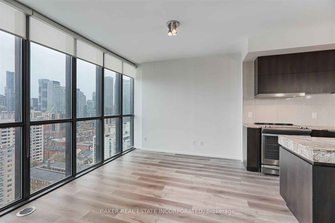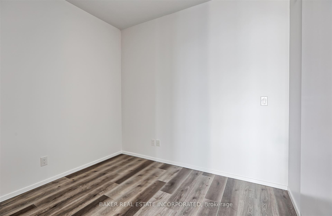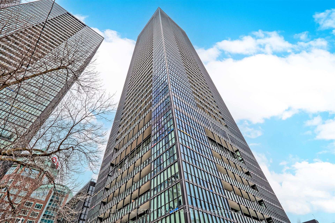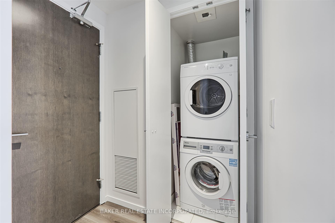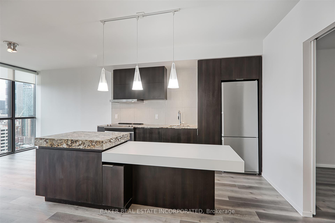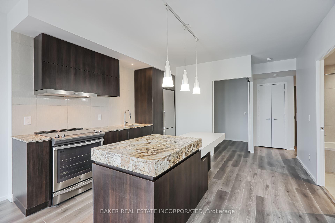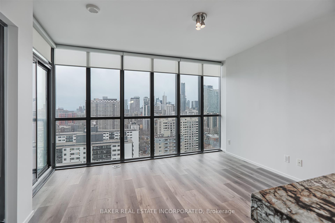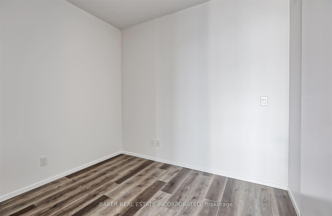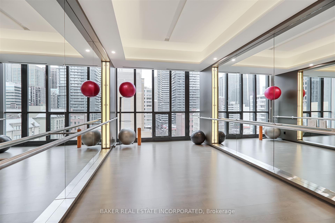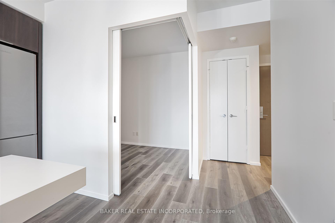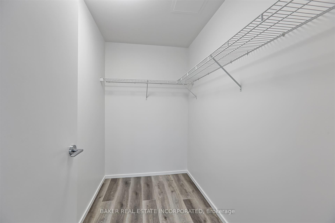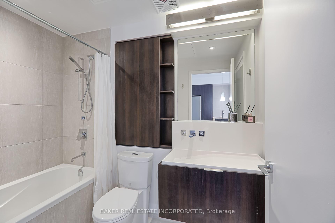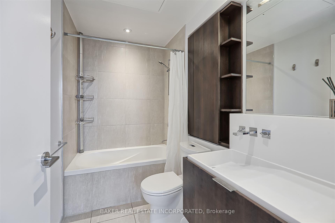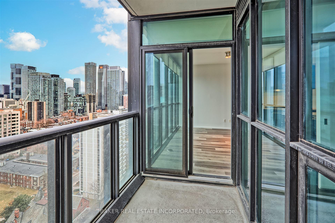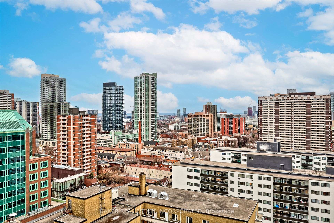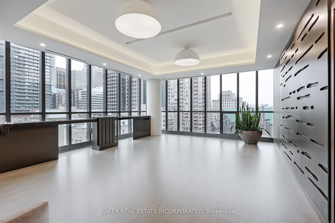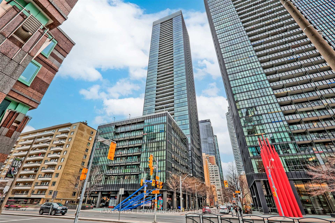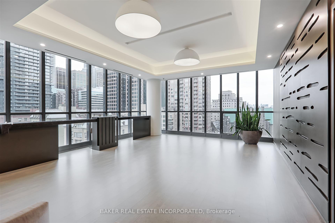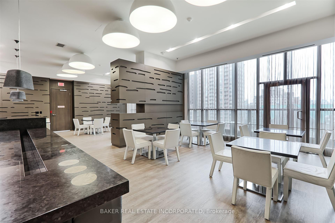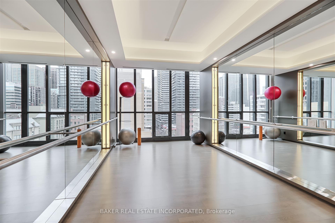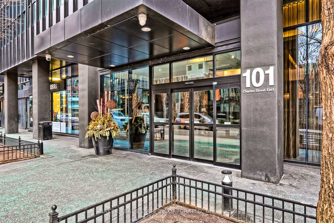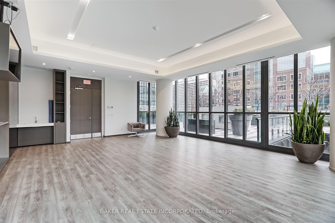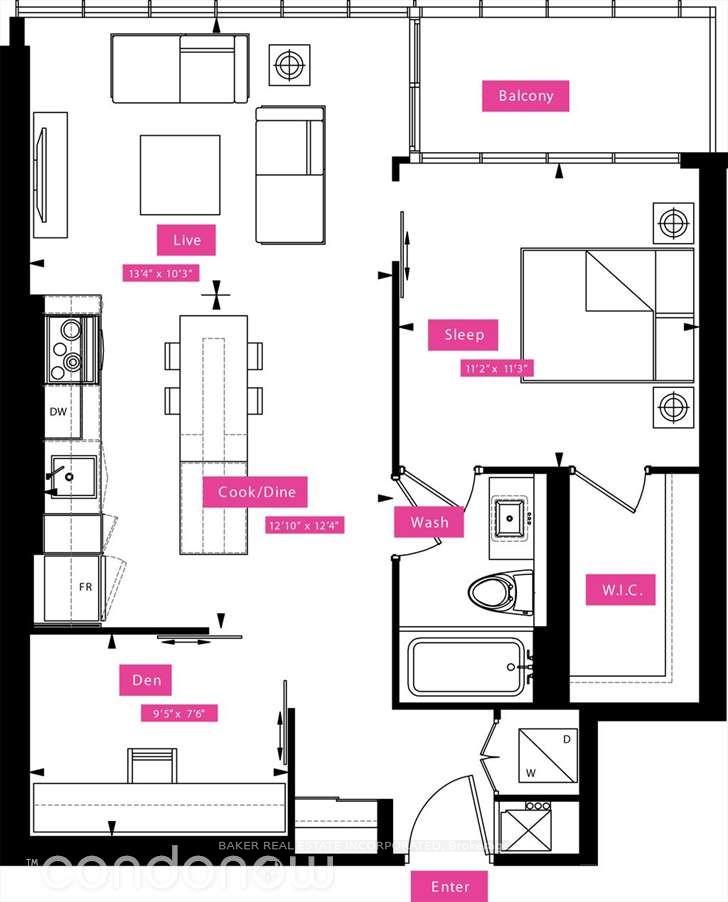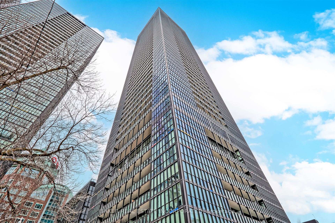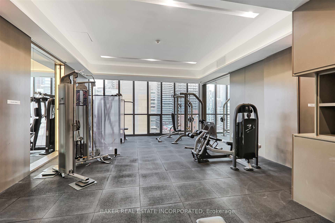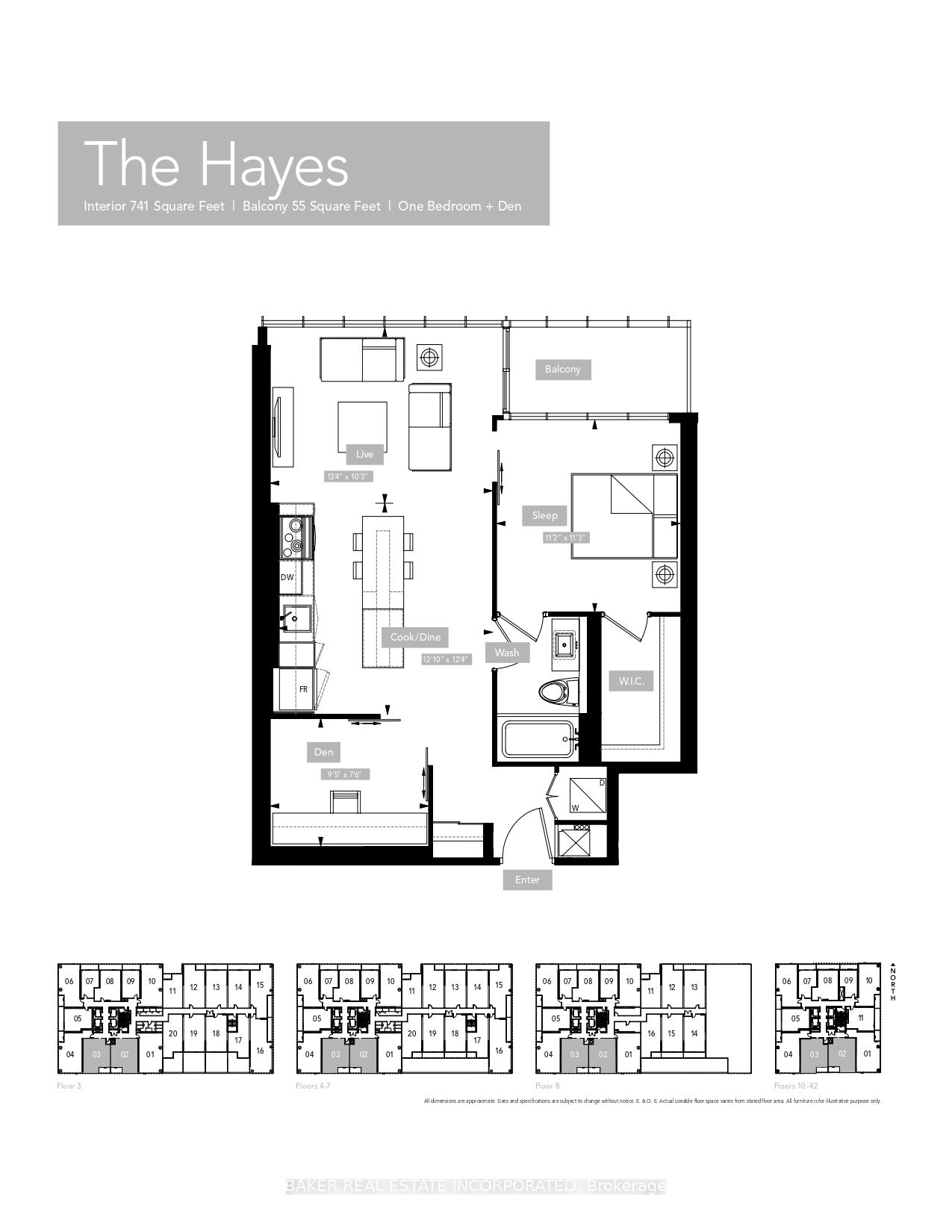$799,900
Available - For Sale
Listing ID: C12063916
101 Charles Stre East , Toronto, M4Y 0A9, Toronto
| Incredible City Skyline and Lake Views at Highly Sought After X2 Condos - A Bright Beautiful South Facing Large Open Concept 1 Bed + Den Unit at 741 SF Easily Functions as a 2 Bedroom or Allows for a Work From Home Office. It Features Modern Finishes, 9' Ceilings, Floor to Ceiling Windows, Large Balcony, Large Primary Bed with W/I Closet, and Direct Access to Bathroom. Modern Kitchen Features Integrated Eat at Island, Stainless Steel & Integrated Appliances, Windows Coverings. Includes 1 Parking and 1 Locker. Minutes to Yonge/Bloor Subway, Bloor/Yorkville Village Shopping, Dining. Cafes, Entertainment. Easy Access to DVP and Gardiner/QEW Hwy's. **EXTRAS** Amenities Include: 24 Hr. Concierge, Rooftop Garden Lounge, Outdoor Pool, Pool Side Library, Fitness Centre, Yoga/Pilates Studio, His/Her's Steam/Change Rooms, Billiards/Games Room, Theatre Room, Party Room- Kitchen/Dining/Lounge. |
| Price | $799,900 |
| Taxes: | $3769.55 |
| Occupancy by: | Vacant |
| Address: | 101 Charles Stre East , Toronto, M4Y 0A9, Toronto |
| Postal Code: | M4Y 0A9 |
| Province/State: | Toronto |
| Directions/Cross Streets: | Charles / Jarvis |
| Level/Floor | Room | Length(ft) | Width(ft) | Descriptions | |
| Room 1 | Flat | Living Ro | 10.23 | 13.32 | |
| Room 2 | Flat | Dining Ro | 12.33 | 12.82 | |
| Room 3 | Flat | Kitchen | 12.33 | 12.82 | |
| Room 4 | Flat | Primary B | 11.15 | 11.25 | |
| Room 5 | Flat | Den | 9.41 | 7.51 |
| Washroom Type | No. of Pieces | Level |
| Washroom Type 1 | 4 | Flat |
| Washroom Type 2 | 0 | |
| Washroom Type 3 | 0 | |
| Washroom Type 4 | 0 | |
| Washroom Type 5 | 0 |
| Total Area: | 0.00 |
| Approximatly Age: | 6-10 |
| Sprinklers: | Conc |
| Washrooms: | 1 |
| Heat Type: | Heat Pump |
| Central Air Conditioning: | Central Air |
| Elevator Lift: | True |
$
%
Years
This calculator is for demonstration purposes only. Always consult a professional
financial advisor before making personal financial decisions.
| Although the information displayed is believed to be accurate, no warranties or representations are made of any kind. |
| BAKER REAL ESTATE INCORPORATED |
|
|
.jpg?src=Custom)
Dir:
416-548-7854
Bus:
416-548-7854
Fax:
416-981-7184
| Book Showing | Email a Friend |
Jump To:
At a Glance:
| Type: | Com - Condo Apartment |
| Area: | Toronto |
| Municipality: | Toronto C08 |
| Neighbourhood: | Church-Yonge Corridor |
| Style: | Apartment |
| Approximate Age: | 6-10 |
| Tax: | $3,769.55 |
| Maintenance Fee: | $627.79 |
| Beds: | 1+1 |
| Baths: | 1 |
| Fireplace: | N |
Locatin Map:
Payment Calculator:
- Color Examples
- Red
- Magenta
- Gold
- Green
- Black and Gold
- Dark Navy Blue And Gold
- Cyan
- Black
- Purple
- Brown Cream
- Blue and Black
- Orange and Black
- Default
- Device Examples
