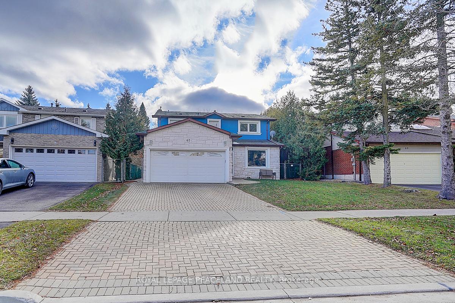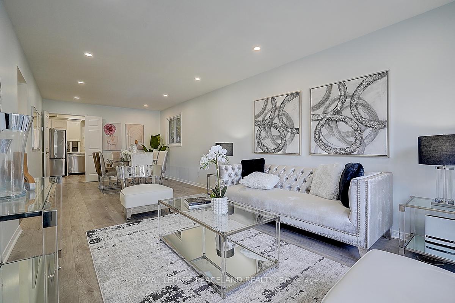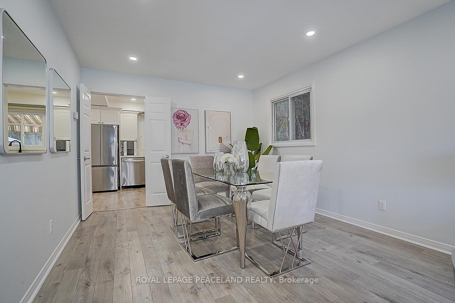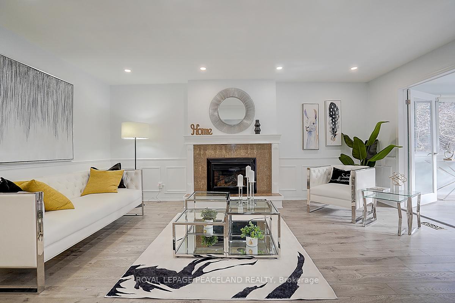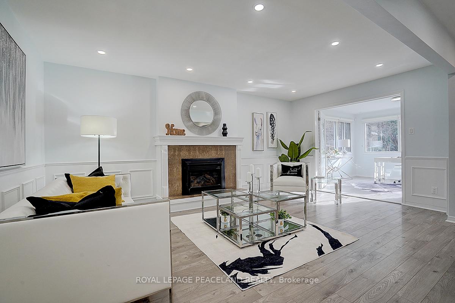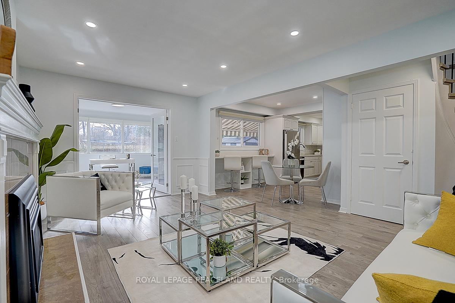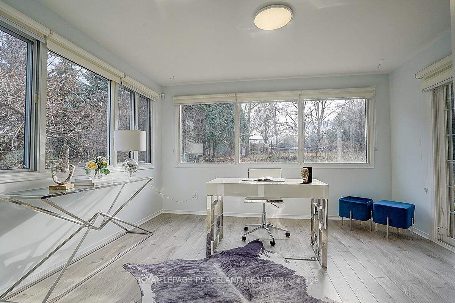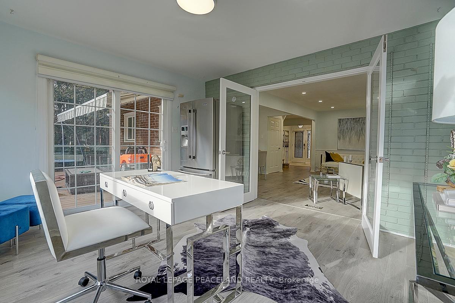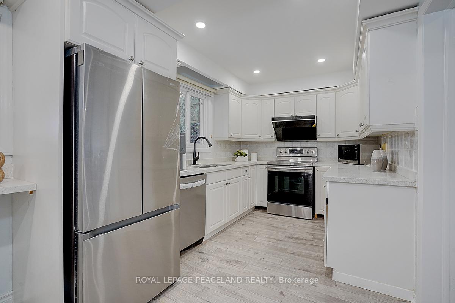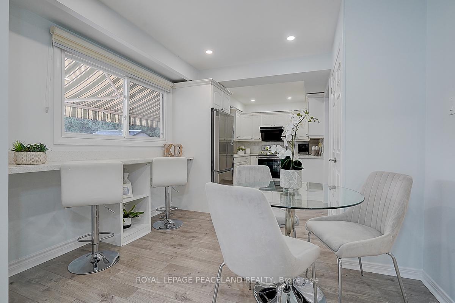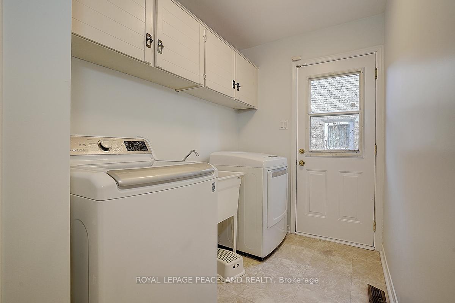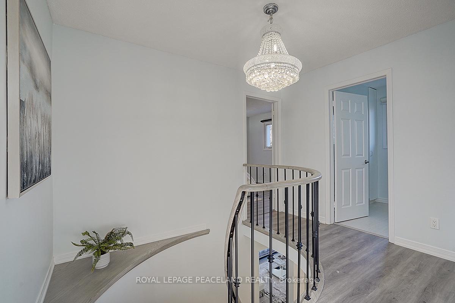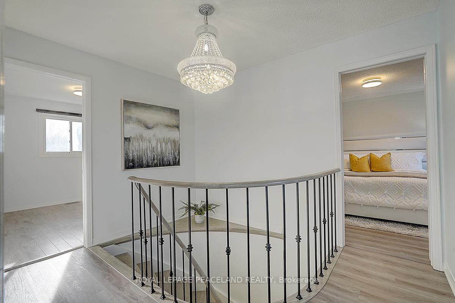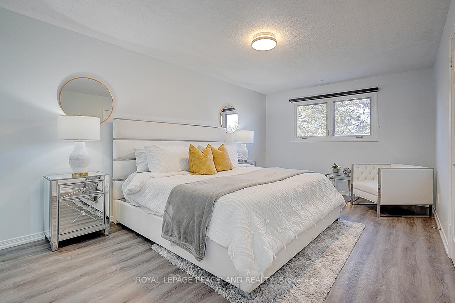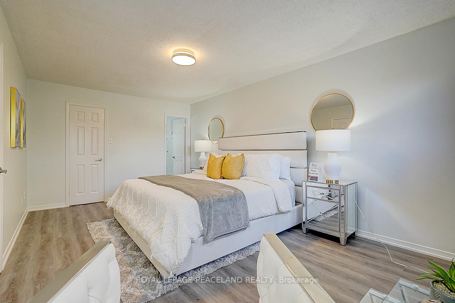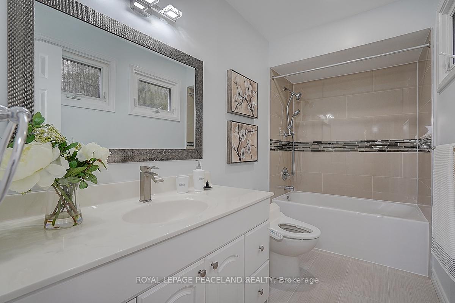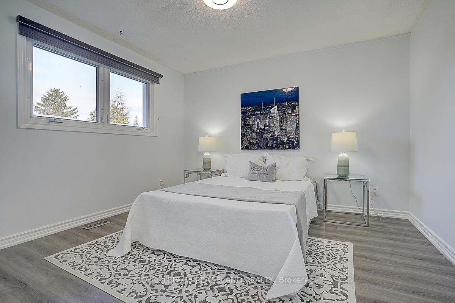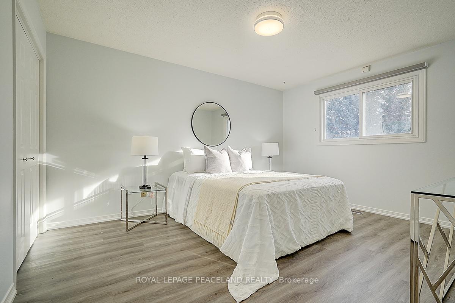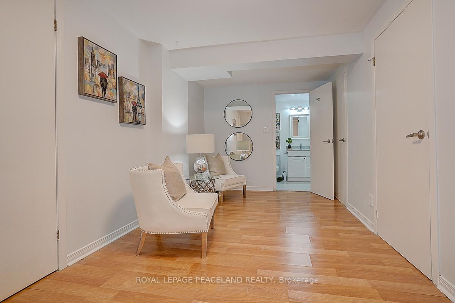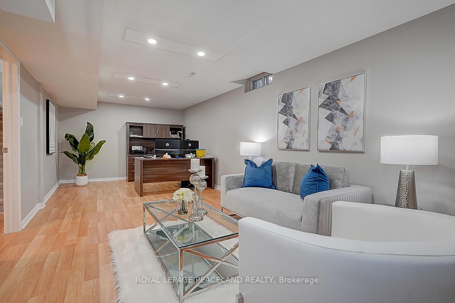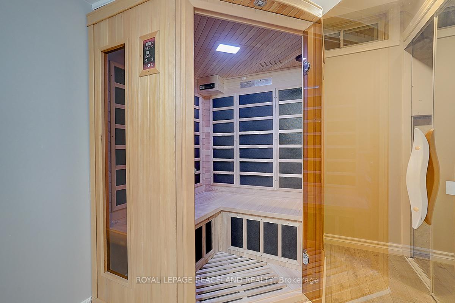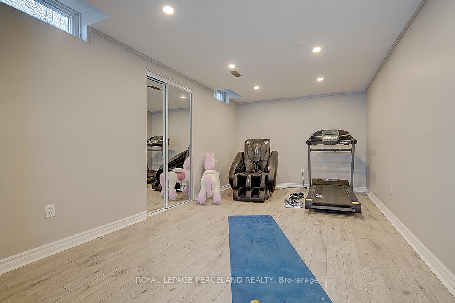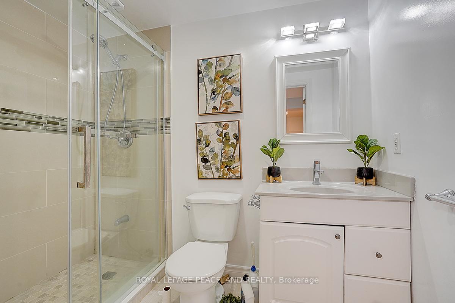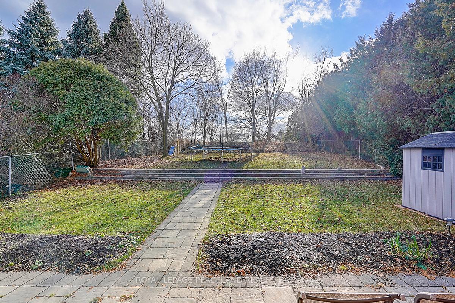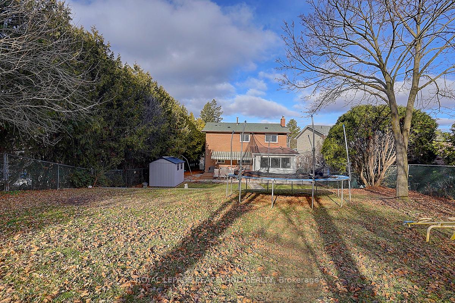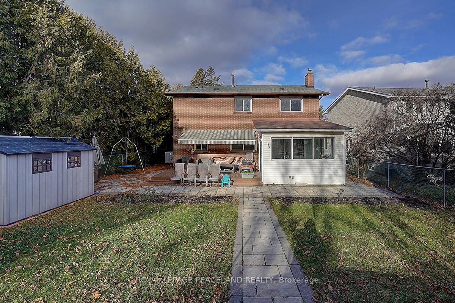$1,385,000
Available - For Sale
Listing ID: N12004309
67 Kings College Road , Markham, L3T 5R9, York
| Welcome to this beautifully renovated 2-storey solid brick home nestled on a quiet crescent in one of Thornhills most sought-after neighborhoods. Sitting on an extra deep lot, this home offers a private backyard oasis with lush trees and vibrant flower gardens perfect for relaxing or entertaining. Step inside to a bright and spacious layout featuring a modern kitchen with high-end finishes, and newly upgraded washrooms. The sun-filled solarium offers stunning garden views, making it a perfect space to enjoy year-round. A finished basement adds extra living space, ideal for a home office, gym, or guest suite. Located within walking distance to top-rated schools, community centers, parks, and public transit, with easy access to Highways 7 & 407. Don't miss this rare opportunity to own a turnkey home in a high-demand neighborhood! |
| Price | $1,385,000 |
| Taxes: | $7668.82 |
| Occupancy: | Owner |
| Address: | 67 Kings College Road , Markham, L3T 5R9, York |
| Directions/Cross Streets: | Bayview /Greenlane |
| Rooms: | 9 |
| Bedrooms: | 4 |
| Bedrooms +: | 2 |
| Family Room: | T |
| Basement: | Finished |
| Level/Floor | Room | Length(ft) | Width(ft) | Descriptions | |
| Room 1 | Main | Living Ro | 11.12 | 27.06 | Laminate, Combined w/Dining, Picture Window |
| Room 2 | Main | Dining Ro | 11.12 | 27.06 | Laminate, Combined w/Living |
| Room 3 | Main | Family Ro | 10.96 | 17.71 | Laminate, Gas Fireplace, Wainscoting |
| Room 4 | Main | Kitchen | 7.45 | 19.38 | Family Size Kitchen, Pantry |
| Room 5 | Main | Solarium | 11.45 | 12.73 | Laminate, French Doors, W/O To Patio |
| Room 6 | Second | Primary B | 10.2 | 17.55 | Laminate, 4 Pc Ensuite, Walk-In Closet(s) |
| Room 7 | Second | Bedroom 2 | 10.99 | 11.81 | Laminate, Closet |
| Room 8 | Second | Bedroom 3 | 10.96 | 13.97 | Broadloom, Closet |
| Room 9 | Second | Bedroom 4 | 7.74 | 10.59 | Laminate, Closet |
| Room 10 | Basement | Bedroom 5 | 10.99 | 17.81 | Laminate, Closet |
| Room 11 | Basement | Bedroom | 10.1 | 16.73 | Laminate |
| Washroom Type | No. of Pieces | Level |
| Washroom Type 1 | 4 | Second |
| Washroom Type 2 | 2 | Main |
| Washroom Type 3 | 4 | Basement |
| Washroom Type 4 | 0 | |
| Washroom Type 5 | 0 |
| Total Area: | 0.00 |
| Property Type: | Detached |
| Style: | 2-Storey |
| Exterior: | Brick |
| Garage Type: | Attached |
| (Parking/)Drive: | Private Do |
| Drive Parking Spaces: | 2 |
| Park #1 | |
| Parking Type: | Private Do |
| Park #2 | |
| Parking Type: | Private Do |
| Pool: | None |
| CAC Included: | N |
| Water Included: | N |
| Cabel TV Included: | N |
| Common Elements Included: | N |
| Heat Included: | N |
| Parking Included: | N |
| Condo Tax Included: | N |
| Building Insurance Included: | N |
| Fireplace/Stove: | Y |
| Heat Type: | Forced Air |
| Central Air Conditioning: | Central Air |
| Central Vac: | N |
| Laundry Level: | Syste |
| Ensuite Laundry: | F |
| Elevator Lift: | False |
| Sewers: | Sewer |
$
%
Years
This calculator is for demonstration purposes only. Always consult a professional
financial advisor before making personal financial decisions.
| Although the information displayed is believed to be accurate, no warranties or representations are made of any kind. |
| ROYAL LEPAGE PEACELAND REALTY |
|
|
.jpg?src=Custom)
Dir:
416-548-7854
Bus:
416-548-7854
Fax:
416-981-7184
| Book Showing | Email a Friend |
Jump To:
At a Glance:
| Type: | Freehold - Detached |
| Area: | York |
| Municipality: | Markham |
| Neighbourhood: | Aileen-Willowbrook |
| Style: | 2-Storey |
| Tax: | $7,668.82 |
| Beds: | 4+2 |
| Baths: | 4 |
| Fireplace: | Y |
| Pool: | None |
Locatin Map:
Payment Calculator:
- Color Examples
- Red
- Magenta
- Gold
- Green
- Black and Gold
- Dark Navy Blue And Gold
- Cyan
- Black
- Purple
- Brown Cream
- Blue and Black
- Orange and Black
- Default
- Device Examples
