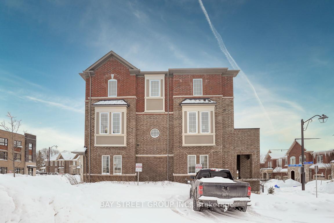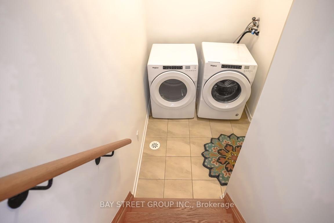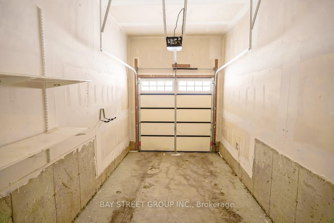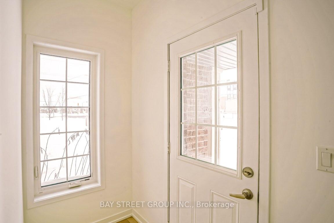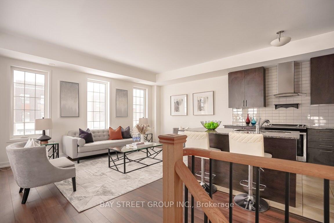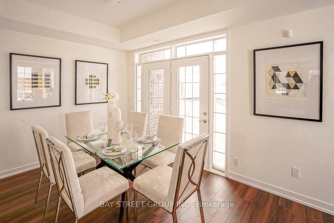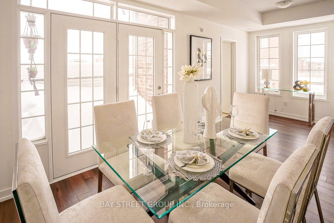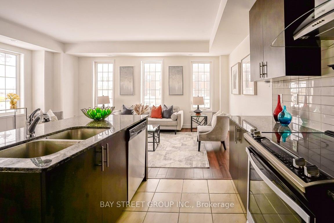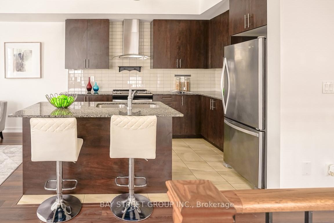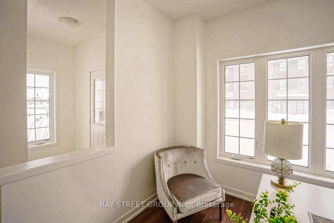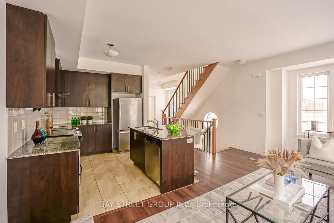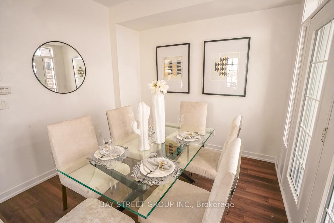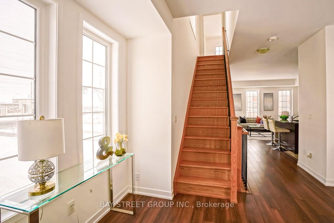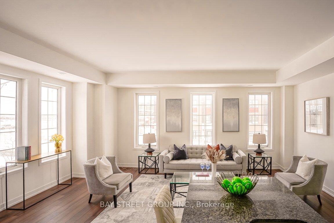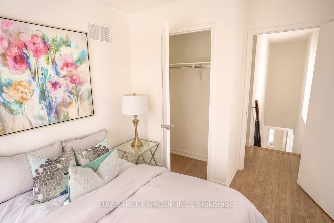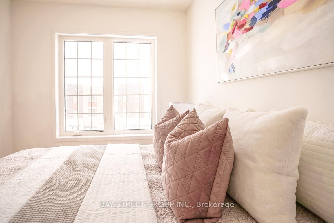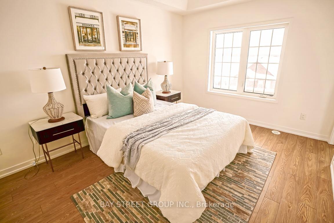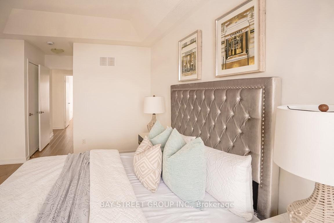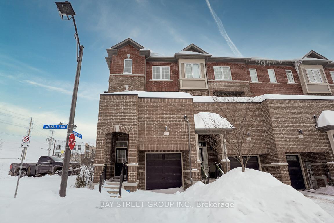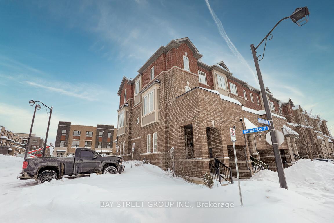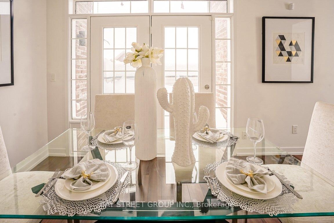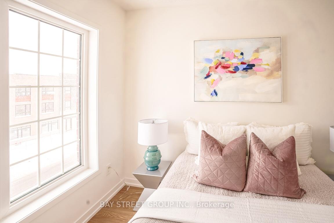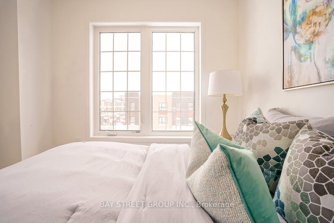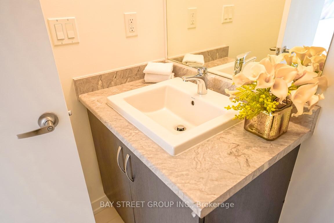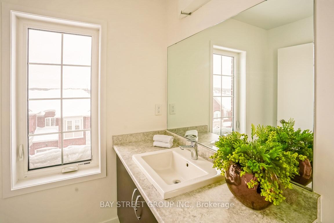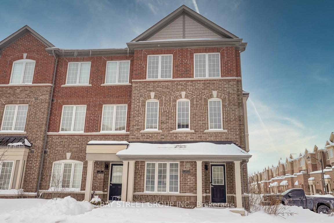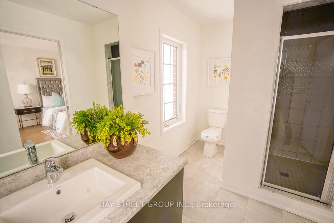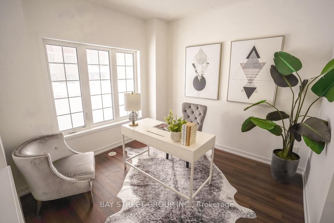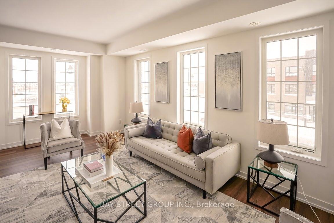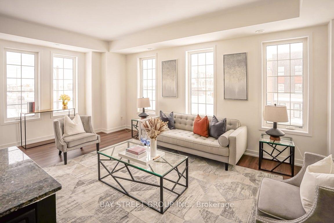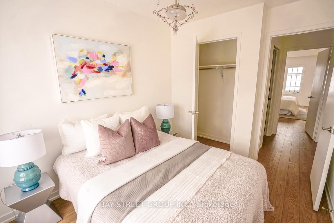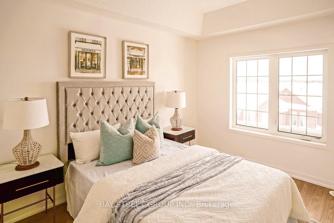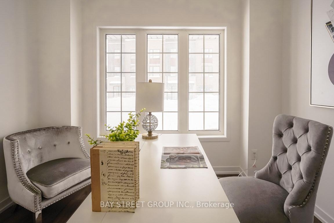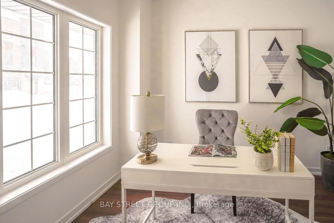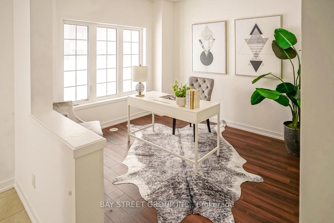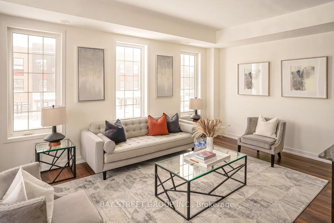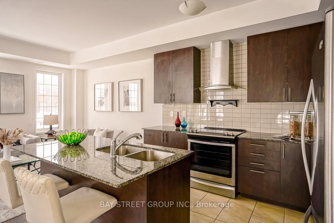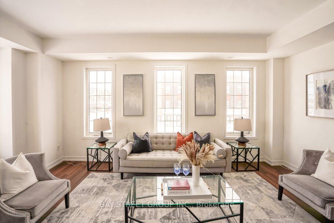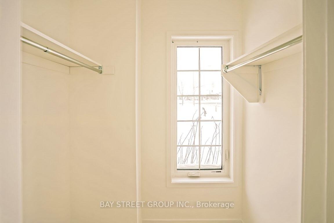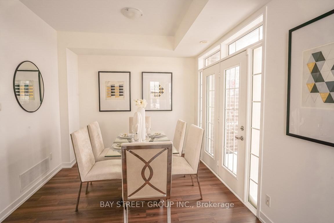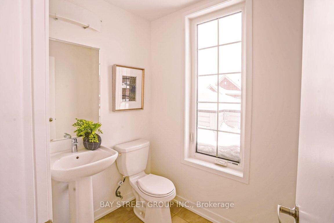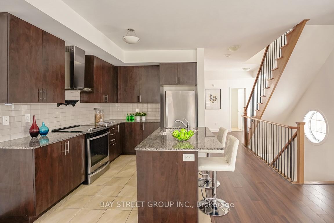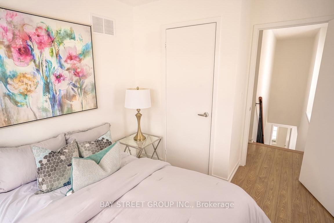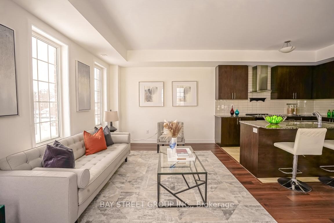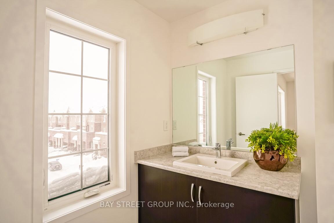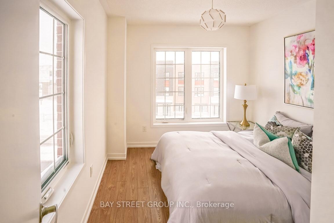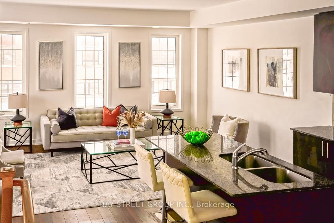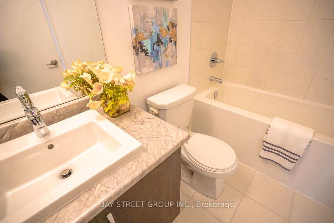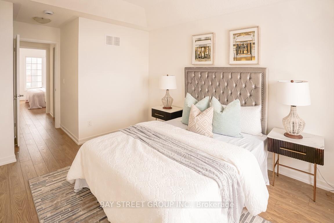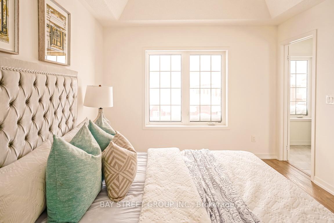$3,099
Available - For Rent
Listing ID: N12063920
17 Heswall Lane , Newmarket, L3Y 0E1, York
| Stunning End-Unit Freehold Townhome in Prime Newmarket Location! This Fabulous 3+1 Bedroom, 3-Bathroom End-unit Freehold Townhome, Offers Approximately 1,950 sq. ft. of Bright and Spacious Living Space. With 9-ft Ceilings on the Main and 2nd Floors. This Home Is Filled With Natural Light From the Extra Windows Exclusive to End Units. Freshly Updated in 2025, It Features Brand-new Laminate Flooring Throughout The Entire 3rd Floor, Fresh Paint Throughout, And Upgraded Smooth Ceilings on the 2nd Floor, Giving It A Sleek, Modern Feel. The Open-concept Great Room is Expansive and Functional, Complemented By An Elegant Iron Stair Railing and A Stylish Breakfast Bar in The Kitchen-Perfect for Entertaining. The Beautiful Dining Room Features French Doors That Opens to A Private Large Patio, Seamlessly Blending Indoor And Outdoor Living-Ideal for Relaxing or Dining Al Fresco. Enjoy The Convenience of Direct Garage Access and A Private Back Door Entrance. The Versatile Main-floor Den Offers a Fantastic Space for A Home office, Additional Living Area, or Guest Suite With A Walk-in Closet. Located In a Highly Sought-After Neighborhood, This Home is Just Minutes From Top Public and Private Schools, Shopping Malls, Business Districts, GO Train & YRT Bus Terminal, and Hwy 404, Ensuring Effortless Connectivity and Easy Access to All Amenities.. **EXTRAS** Fridge, stove, dishwasher, range hood, washer, dryer, All ELFs. |
| Price | $3,099 |
| Taxes: | $0.00 |
| Occupancy by: | Vacant |
| Address: | 17 Heswall Lane , Newmarket, L3Y 0E1, York |
| Directions/Cross Streets: | Davis/ Yonge |
| Rooms: | 7 |
| Rooms +: | 1 |
| Bedrooms: | 3 |
| Bedrooms +: | 1 |
| Family Room: | T |
| Basement: | Unfinished |
| Furnished: | Unfu |
| Level/Floor | Room | Length(ft) | Width(ft) | Descriptions | |
| Room 1 | Ground | Bedroom 4 | 10.89 | 9.84 | Laminate, Large Window |
| Room 2 | Second | Dining Ro | 19.58 | 10.66 | Laminate, W/O To Balcony |
| Room 3 | Second | Great Roo | 19.58 | 10.73 | Centre Island, Open Concept |
| Room 4 | Second | Kitchen | 10.99 | 8 | Granite Counters, Open Concept, Centre Island |
| Room 5 | Third | Primary B | 13.48 | 10.5 | 3 Pc Ensuite, Walk-In Closet(s), Laminate |
| Room 6 | Third | Bedroom 2 | 11.09 | 8.5 | Laminate, Closet, Window |
| Room 7 | Third | Bedroom 3 | 11.09 | 9.25 | Closet, Laminate, Window |
| Washroom Type | No. of Pieces | Level |
| Washroom Type 1 | 2 | Second |
| Washroom Type 2 | 3 | Third |
| Washroom Type 3 | 3 | Third |
| Washroom Type 4 | 0 | |
| Washroom Type 5 | 0 |
| Total Area: | 0.00 |
| Property Type: | Att/Row/Townhouse |
| Style: | 3-Storey |
| Exterior: | Brick, Stone |
| Garage Type: | Built-In |
| (Parking/)Drive: | Private |
| Drive Parking Spaces: | 1 |
| Park #1 | |
| Parking Type: | Private |
| Park #2 | |
| Parking Type: | Private |
| Pool: | None |
| Laundry Access: | Laundry Room |
| Approximatly Square Footage: | 1500-2000 |
| CAC Included: | N |
| Water Included: | N |
| Cabel TV Included: | N |
| Common Elements Included: | N |
| Heat Included: | N |
| Parking Included: | Y |
| Condo Tax Included: | N |
| Building Insurance Included: | N |
| Fireplace/Stove: | N |
| Heat Type: | Forced Air |
| Central Air Conditioning: | Central Air |
| Central Vac: | N |
| Laundry Level: | Syste |
| Ensuite Laundry: | F |
| Sewers: | Sewer |
| Although the information displayed is believed to be accurate, no warranties or representations are made of any kind. |
| BAY STREET GROUP INC. |
|
|
.jpg?src=Custom)
Dir:
416-548-7854
Bus:
416-548-7854
Fax:
416-981-7184
| Book Showing | Email a Friend |
Jump To:
At a Glance:
| Type: | Freehold - Att/Row/Townhouse |
| Area: | York |
| Municipality: | Newmarket |
| Neighbourhood: | Glenway Estates |
| Style: | 3-Storey |
| Beds: | 3+1 |
| Baths: | 3 |
| Fireplace: | N |
| Pool: | None |
Locatin Map:
- Color Examples
- Red
- Magenta
- Gold
- Green
- Black and Gold
- Dark Navy Blue And Gold
- Cyan
- Black
- Purple
- Brown Cream
- Blue and Black
- Orange and Black
- Default
- Device Examples
