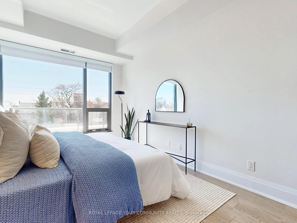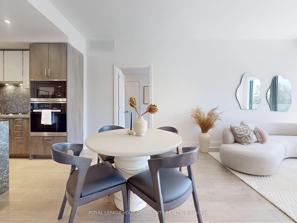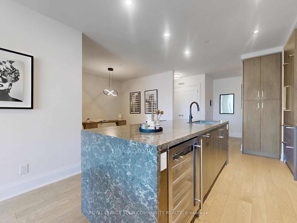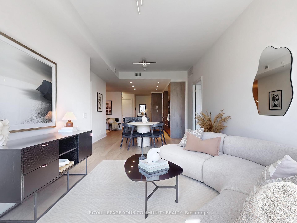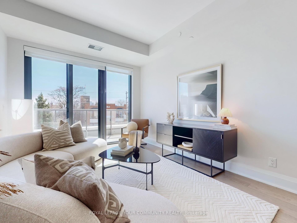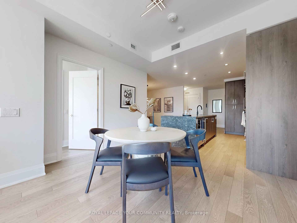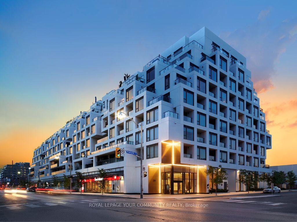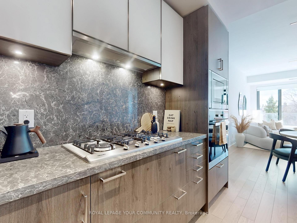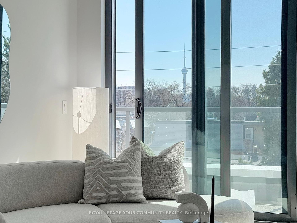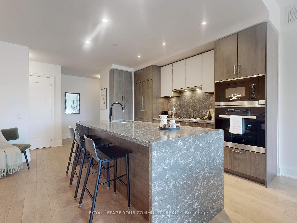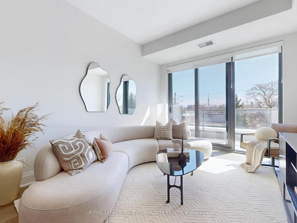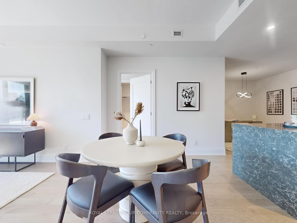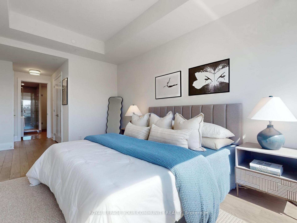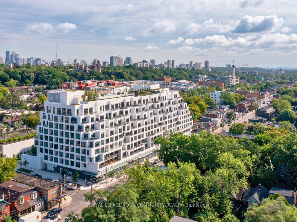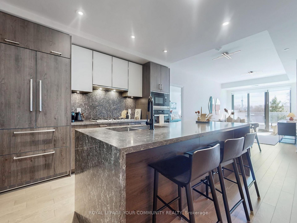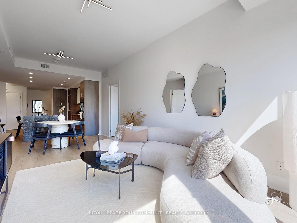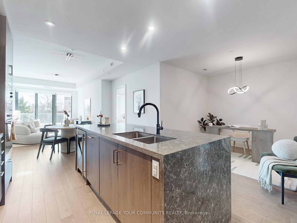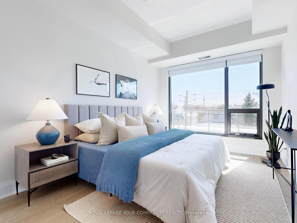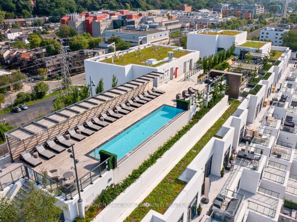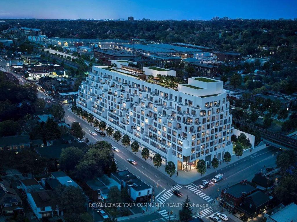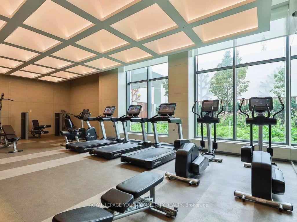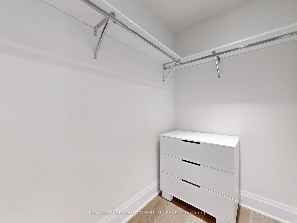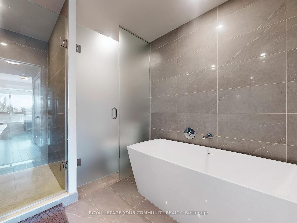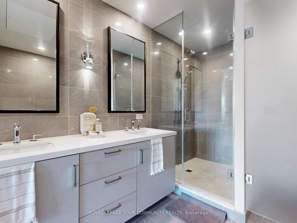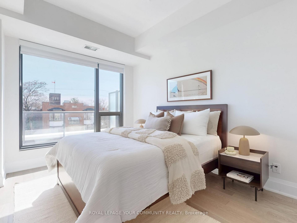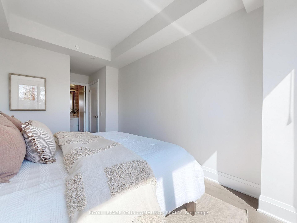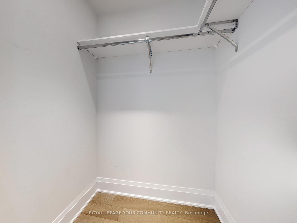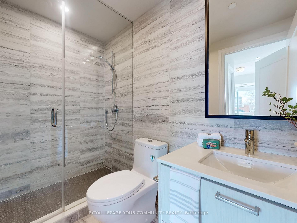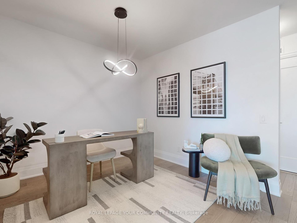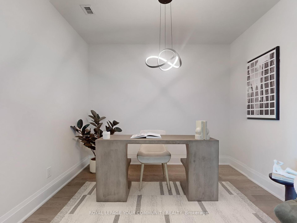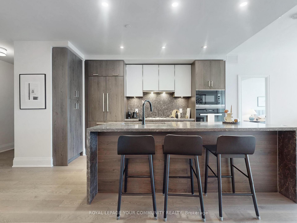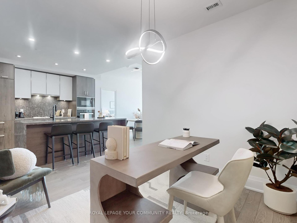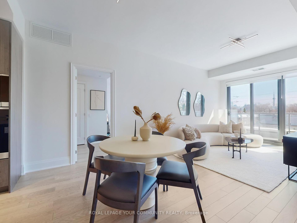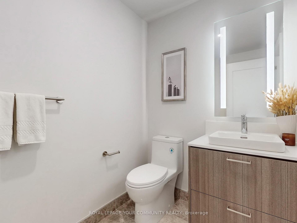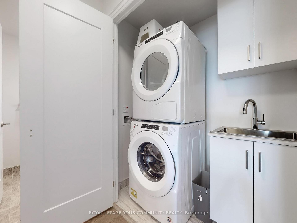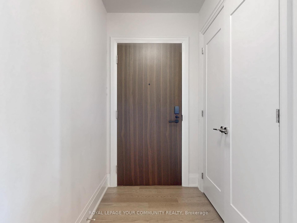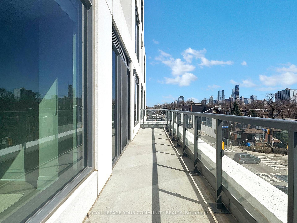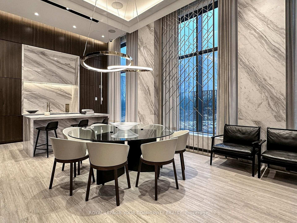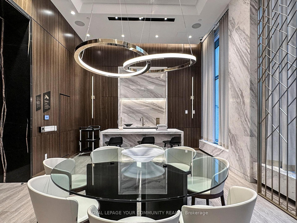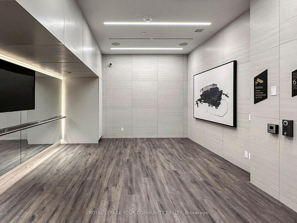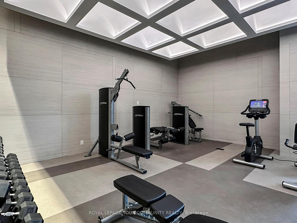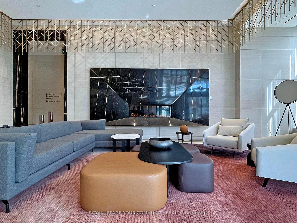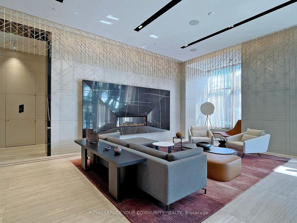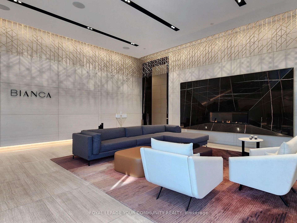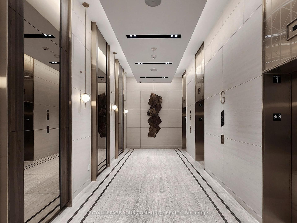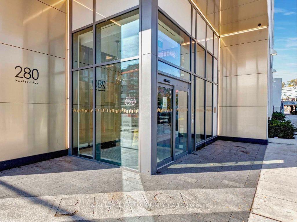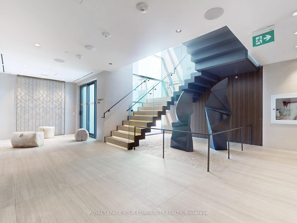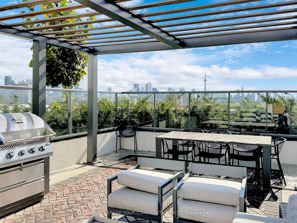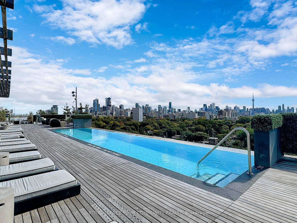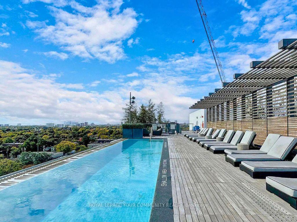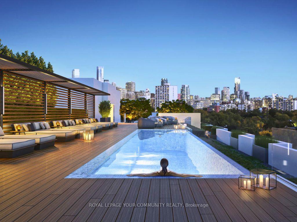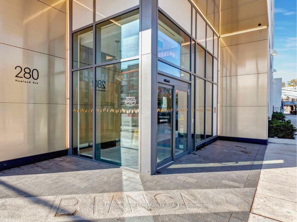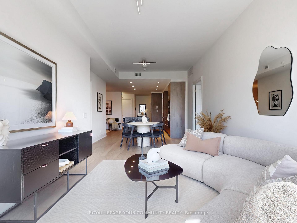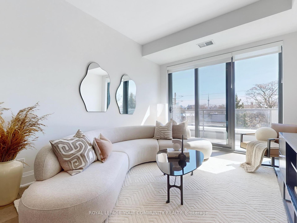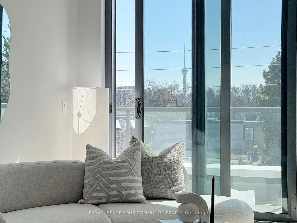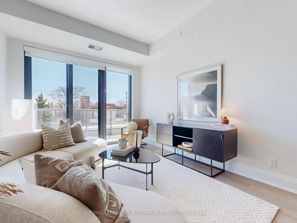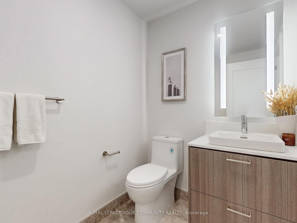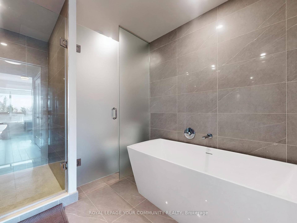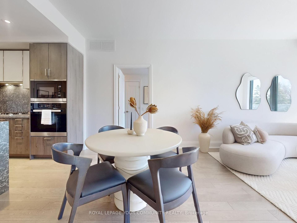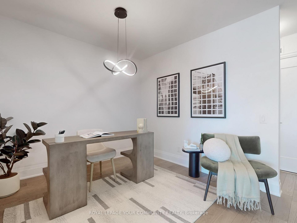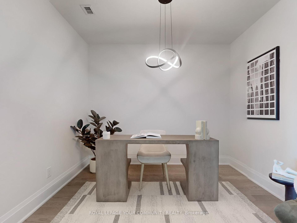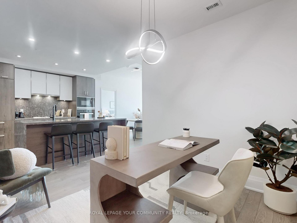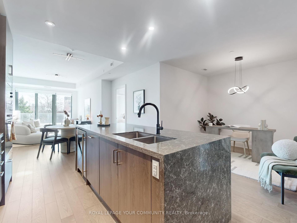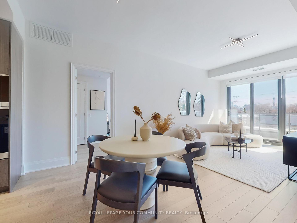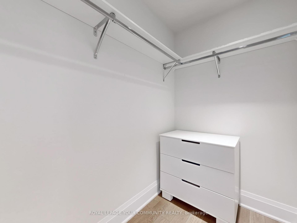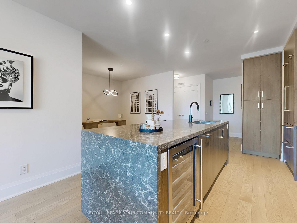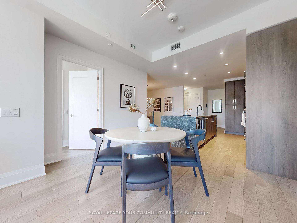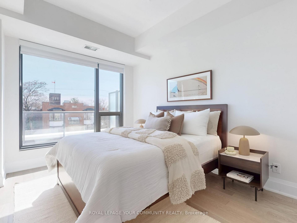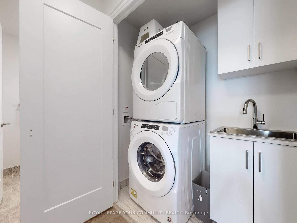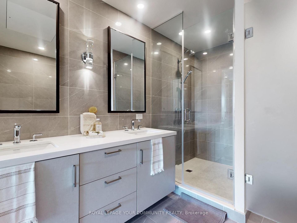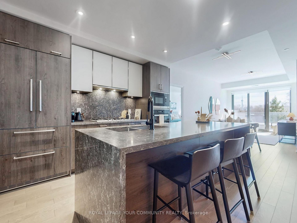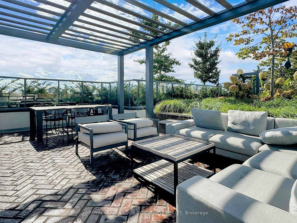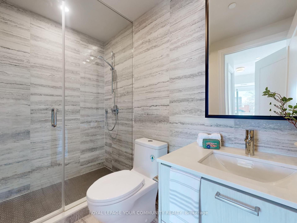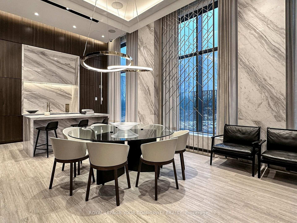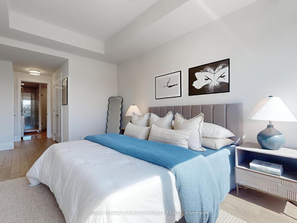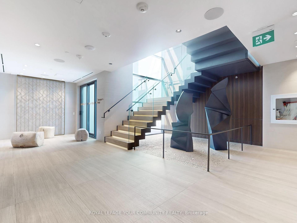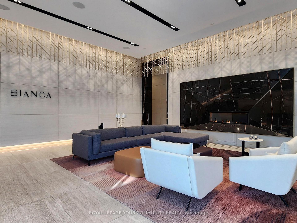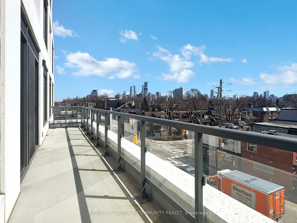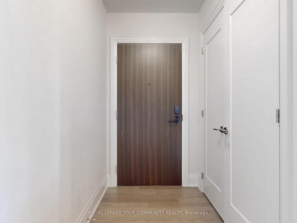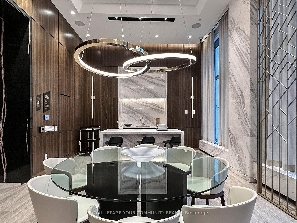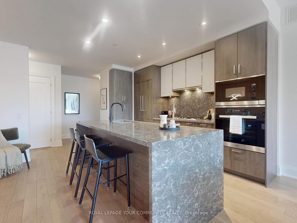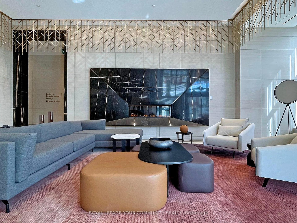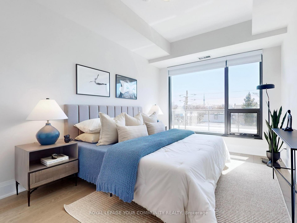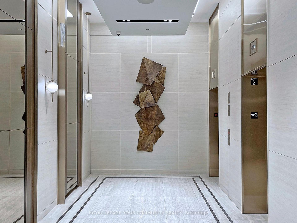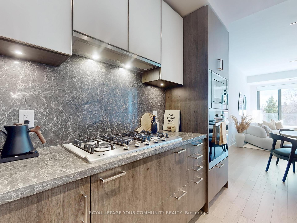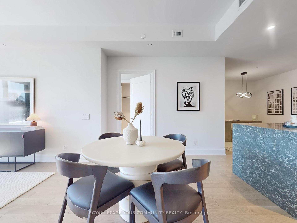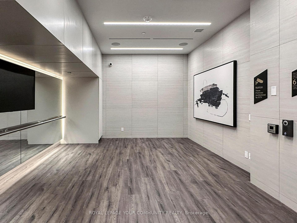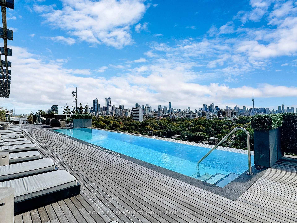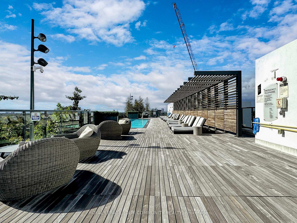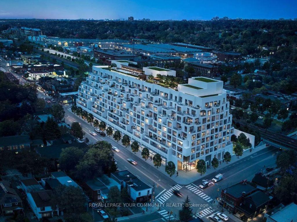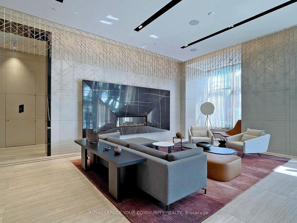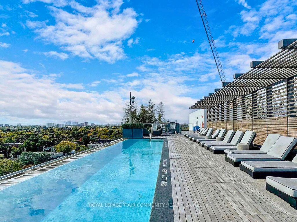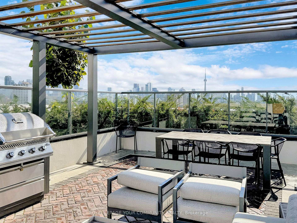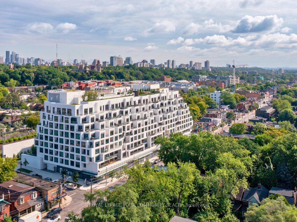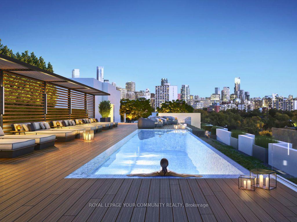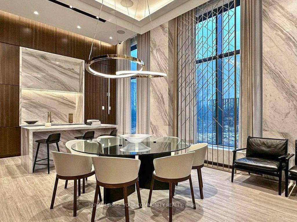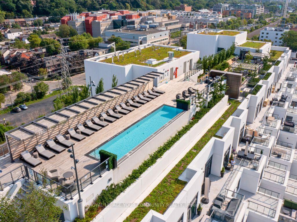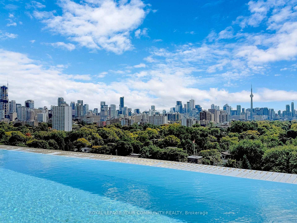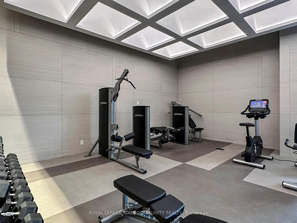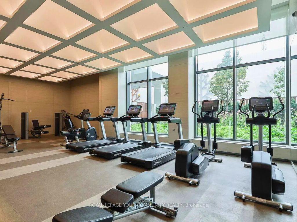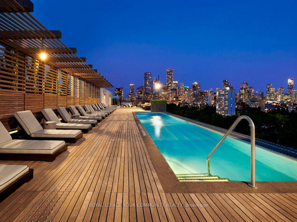$1,289,900
Available - For Sale
Listing ID: C12061517
280 Howland Aven , Toronto, M5R 0C3, Toronto
| Welcome to Luxury Boutique Living at Tridels Bianca, An Architectural Gem In The Heart Of The Annex. This Sunny South-Facing 2+l Beds & 3 Baths offers 1,355 Sf of Interior Space, Expansive Layout with Multi Functional Spacious Den, Chefs Dream Upgraded Kitchen W/ Extended Quartz Countertop, Miele Appliances, Gas Cooktop, Upgraded Wine Cooler, Upgraded Pot Lights & Designer Light Fixtures in Dining Room & Living Room. Generously Sized Bedrooms, Primary W/ Spa-Inspired 6-Pc Ensuite With A Soaker Tub, W/I Closet, & Premium Finishes. Enjoy The Sunny 2nd Bdrm With Its own 3-Pc Ensuite Bath, W/I Closet, South Facing Windows. Laundry Room W/ Washer/Dryer And Laundry Sink. as well as Built-in EV Charging Parking Spot. Resort-Style Amenities Include: cities Highest-Rated Rooftop Infinity Pool, Gym, Yoga Studio, Outdoor Dining With BBQs, 24-Hour Concierge, Luxurious Entertainment Lounge & Party Room, & Guest Suites. With State-Of-The-Art Smart Home Technology, W/ Keyless Entry (1 VALET Technology & Access). |
| Price | $1,289,900 |
| Taxes: | $6609.27 |
| Occupancy by: | Owner |
| Address: | 280 Howland Aven , Toronto, M5R 0C3, Toronto |
| Postal Code: | M5R 0C3 |
| Province/State: | Toronto |
| Directions/Cross Streets: | Dupont & Spadina Rd |
| Level/Floor | Room | Length(ft) | Width(ft) | Descriptions | |
| Room 1 | Main | Living Ro | 21.81 | 10.66 | Combined w/Dining, W/O To Balcony, Large Window |
| Room 2 | Main | Dining Ro | 21.81 | 12.17 | Combined w/Living, Open Concept |
| Room 3 | Main | Den | 10 | 9.32 | Open Concept |
| Room 4 | Main | Kitchen | 13.48 | 12.1 | Pot Lights, B/I Appliances, Quartz Counter |
| Room 5 | Main | Laundry | Laundry Sink, Separate Room, Tile Floor | ||
| Room 6 | Main | Primary B | 14.99 | 10 | Large Window, 5 Pc Ensuite, Walk-In Closet(s) |
| Room 7 | Main | Bedroom 2 | 12.99 | 11.48 | Large Window, 3 Pc Ensuite, Walk-In Closet(s) |
| Washroom Type | No. of Pieces | Level |
| Washroom Type 1 | 2 | Main |
| Washroom Type 2 | 5 | Main |
| Washroom Type 3 | 3 | Main |
| Washroom Type 4 | 0 | |
| Washroom Type 5 | 0 | |
| Washroom Type 6 | 2 | Main |
| Washroom Type 7 | 5 | Main |
| Washroom Type 8 | 3 | Main |
| Washroom Type 9 | 0 | |
| Washroom Type 10 | 0 |
| Total Area: | 0.00 |
| Approximatly Age: | 0-5 |
| Sprinklers: | Alar |
| Washrooms: | 3 |
| Heat Type: | Forced Air |
| Central Air Conditioning: | Central Air |
$
%
Years
This calculator is for demonstration purposes only. Always consult a professional
financial advisor before making personal financial decisions.
| Although the information displayed is believed to be accurate, no warranties or representations are made of any kind. |
| ROYAL LEPAGE YOUR COMMUNITY REALTY |
|
|
.jpg?src=Custom)
Dir:
416-548-7854
Bus:
416-548-7854
Fax:
416-981-7184
| Virtual Tour | Book Showing | Email a Friend |
Jump To:
At a Glance:
| Type: | Com - Condo Apartment |
| Area: | Toronto |
| Municipality: | Toronto C02 |
| Neighbourhood: | Annex |
| Style: | Apartment |
| Approximate Age: | 0-5 |
| Tax: | $6,609.27 |
| Maintenance Fee: | $1,177.14 |
| Beds: | 2+1 |
| Baths: | 3 |
| Fireplace: | N |
Locatin Map:
Payment Calculator:
- Color Examples
- Red
- Magenta
- Gold
- Green
- Black and Gold
- Dark Navy Blue And Gold
- Cyan
- Black
- Purple
- Brown Cream
- Blue and Black
- Orange and Black
- Default
- Device Examples
