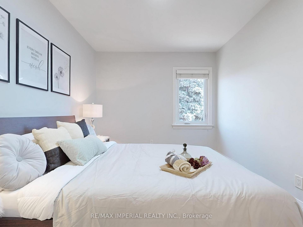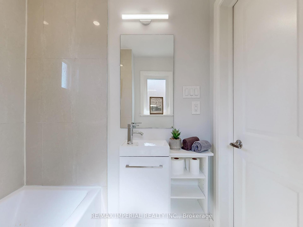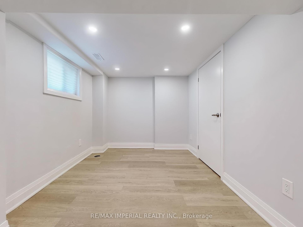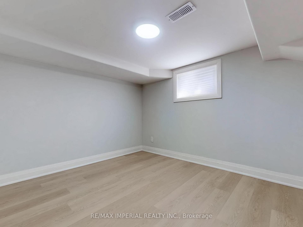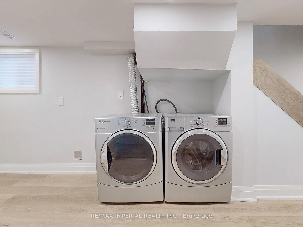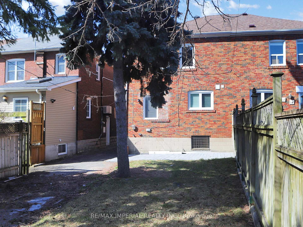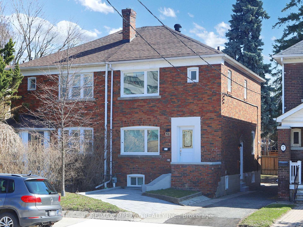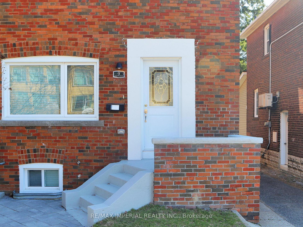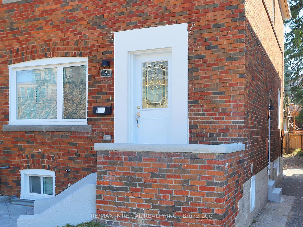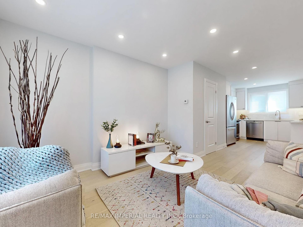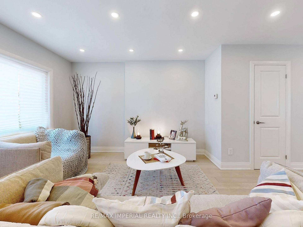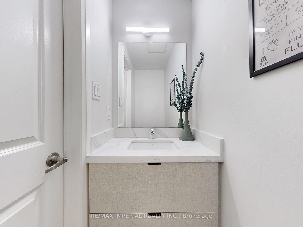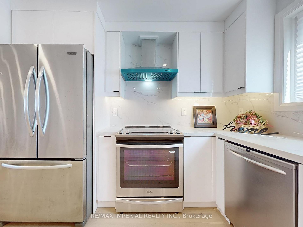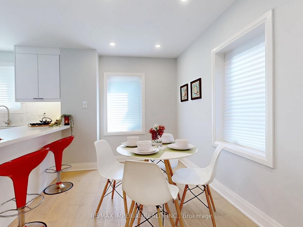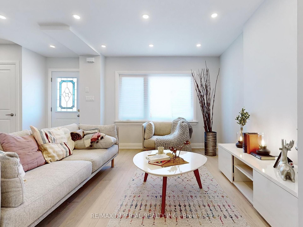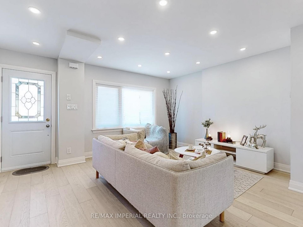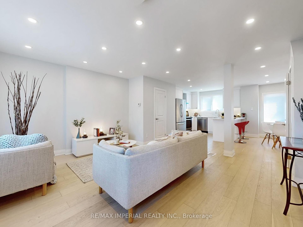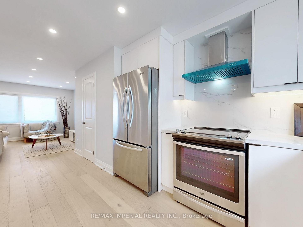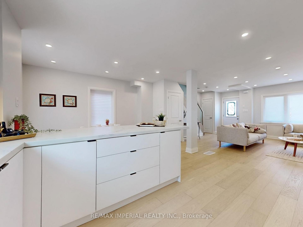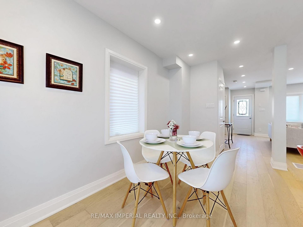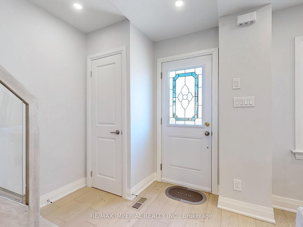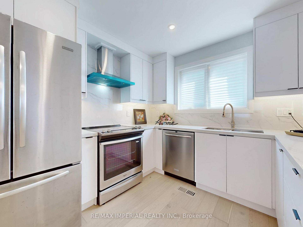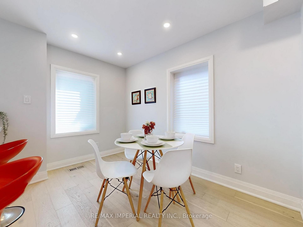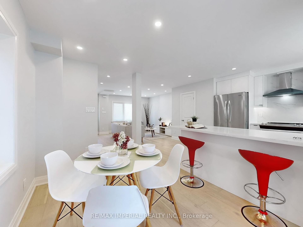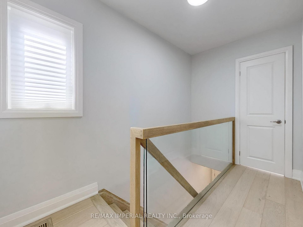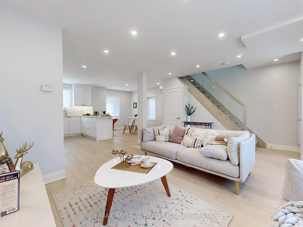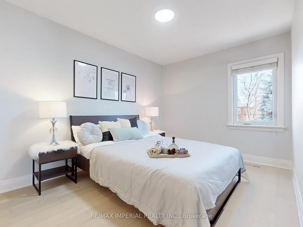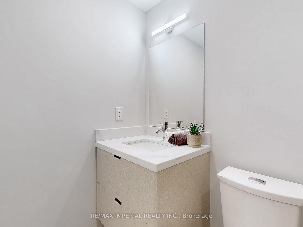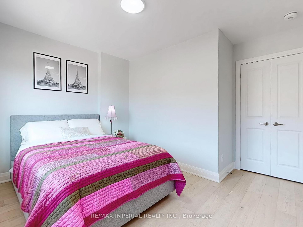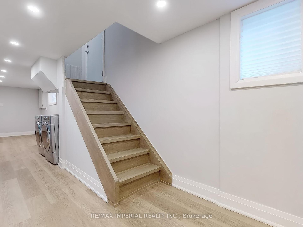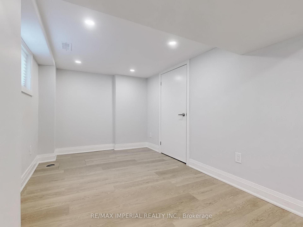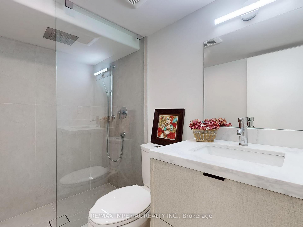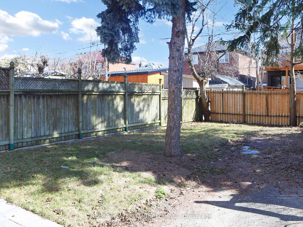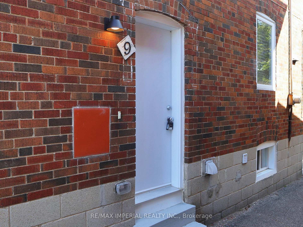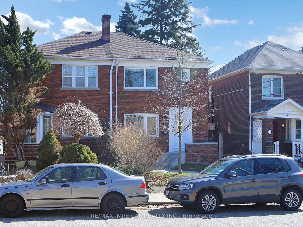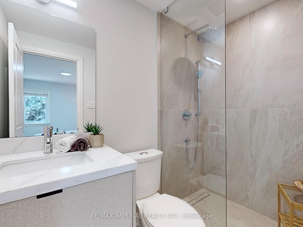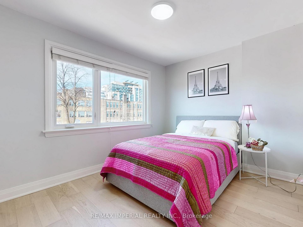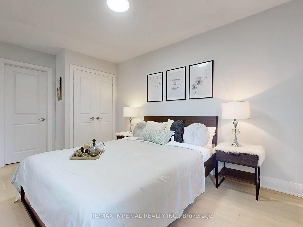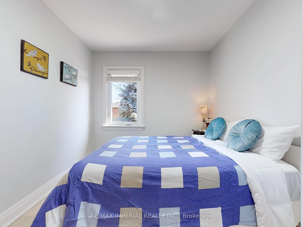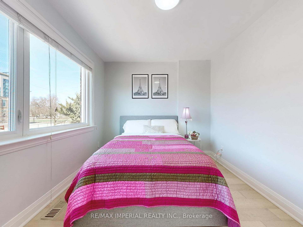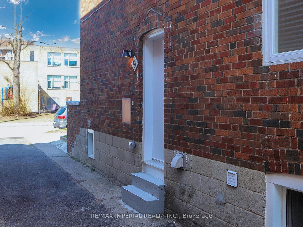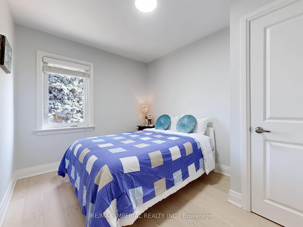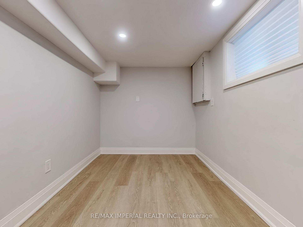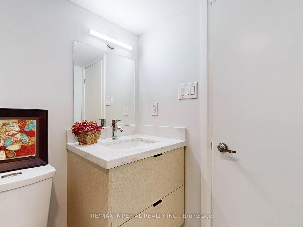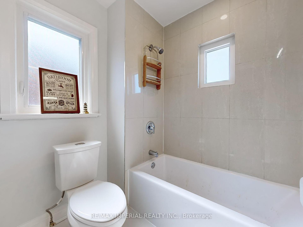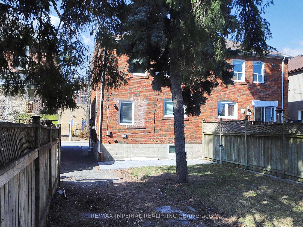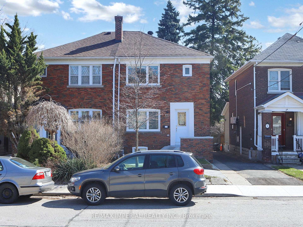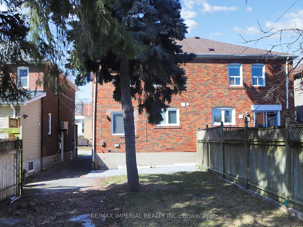$999,000
Available - For Sale
Listing ID: E12063935
9 Lesmount Aven , Toronto, M4J 3V5, Toronto
| Welcome to this stunning semi-detached home in Danforth Village-East York, thoughtfully redesigned with significant upgrades. The open-concept living area seamlessly connects to a modernized kitchen featuring stainless steel appliances, quartz countertops, and a picturesque backyard view. A spacious breakfast/dining area offers the perfect setting for meals and entertaining. This home is illuminated by potlights throughout, complemented by new windows and a recently updated roof. It boasts three fully renovated bedrooms, including a primary suite with a luxurious 4-piece ensuite. High-quality exhaust fans, durable flooring, an upgraded glass staircase, and newly installed front and side doors enhance both style and functionality. The finished basement, with a separate entrance, includes a recreation room, den, and an additional 4-piece bathroom perfect for extended living or hosting guests. Exterior upgrades feature new interlocking pavement, spacious enough for potential parking permit application, and a large backyard, ideal for family gatherings or future garage construction. With a newer furnace and a tankless water heater rough-in, this home offers modern comfort and efficiency. |
| Price | $999,000 |
| Taxes: | $4642.22 |
| Occupancy by: | Owner |
| Address: | 9 Lesmount Aven , Toronto, M4J 3V5, Toronto |
| Directions/Cross Streets: | Donlands / Cosburn |
| Rooms: | 8 |
| Rooms +: | 1 |
| Bedrooms: | 3 |
| Bedrooms +: | 1 |
| Family Room: | F |
| Basement: | Finished, Separate Ent |
| Level/Floor | Room | Length(ft) | Width(ft) | Descriptions | |
| Room 1 | Main | Living Ro | 15.68 | 14.24 | Hardwood Floor, Large Window, Pot Lights |
| Room 2 | Main | Dining Ro | 12.76 | 7.58 | Hardwood Floor, Overlooks Backyard, Pot Lights |
| Room 3 | Main | Kitchen | 12.76 | 10.43 | Quartz Counter, Stainless Steel Appl, Hardwood Floor |
| Room 4 | Second | Primary B | 14.01 | 8.99 | 4 Pc Ensuite, Hardwood Floor, Above Grade Window |
| Room 5 | Second | Bedroom 2 | 10.76 | 8.66 | Hardwood Floor, Above Grade Window, Closet |
| Room 6 | Second | Bedroom 3 | 11.68 | 11.51 | Hardwood Floor, Picture Window, Large Closet |
| Room 7 | Basement | Den | 10.33 | 9.09 | Vinyl Floor, Window |
| Room 8 | Basement | Great Roo | 12.17 | 7.84 | Vinyl Floor, Pot Lights, Window |
| Room 9 | Basement | Laundry | 15.84 | 6.66 | Vinyl Floor, Pot Lights |
| Washroom Type | No. of Pieces | Level |
| Washroom Type 1 | 4 | Second |
| Washroom Type 2 | 4 | Basement |
| Washroom Type 3 | 2 | Main |
| Washroom Type 4 | 0 | |
| Washroom Type 5 | 0 | |
| Washroom Type 6 | 4 | Second |
| Washroom Type 7 | 4 | Basement |
| Washroom Type 8 | 2 | Main |
| Washroom Type 9 | 0 | |
| Washroom Type 10 | 0 |
| Total Area: | 0.00 |
| Approximatly Age: | 51-99 |
| Property Type: | Semi-Detached |
| Style: | 2-Storey |
| Exterior: | Brick |
| Garage Type: | None |
| (Parking/)Drive: | Mutual |
| Drive Parking Spaces: | 1 |
| Park #1 | |
| Parking Type: | Mutual |
| Park #2 | |
| Parking Type: | Mutual |
| Pool: | None |
| Approximatly Age: | 51-99 |
| Approximatly Square Footage: | 1100-1500 |
| CAC Included: | N |
| Water Included: | N |
| Cabel TV Included: | N |
| Common Elements Included: | N |
| Heat Included: | N |
| Parking Included: | N |
| Condo Tax Included: | N |
| Building Insurance Included: | N |
| Fireplace/Stove: | N |
| Heat Type: | Forced Air |
| Central Air Conditioning: | None |
| Central Vac: | N |
| Laundry Level: | Syste |
| Ensuite Laundry: | F |
| Sewers: | Sewer |
| Utilities-Cable: | A |
| Utilities-Hydro: | Y |
$
%
Years
This calculator is for demonstration purposes only. Always consult a professional
financial advisor before making personal financial decisions.
| Although the information displayed is believed to be accurate, no warranties or representations are made of any kind. |
| RE/MAX IMPERIAL REALTY INC. |
|
|
.jpg?src=Custom)
Dir:
416-548-7854
Bus:
416-548-7854
Fax:
416-981-7184
| Virtual Tour | Book Showing | Email a Friend |
Jump To:
At a Glance:
| Type: | Freehold - Semi-Detached |
| Area: | Toronto |
| Municipality: | Toronto E03 |
| Neighbourhood: | Danforth Village-East York |
| Style: | 2-Storey |
| Approximate Age: | 51-99 |
| Tax: | $4,642.22 |
| Beds: | 3+1 |
| Baths: | 4 |
| Fireplace: | N |
| Pool: | None |
Locatin Map:
Payment Calculator:
- Color Examples
- Red
- Magenta
- Gold
- Green
- Black and Gold
- Dark Navy Blue And Gold
- Cyan
- Black
- Purple
- Brown Cream
- Blue and Black
- Orange and Black
- Default
- Device Examples
