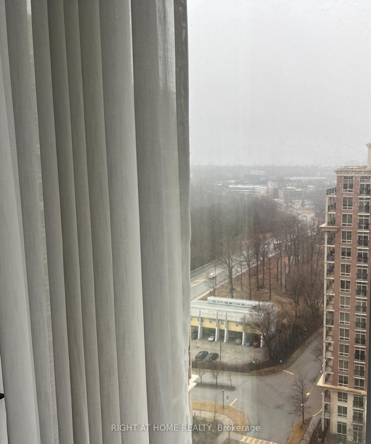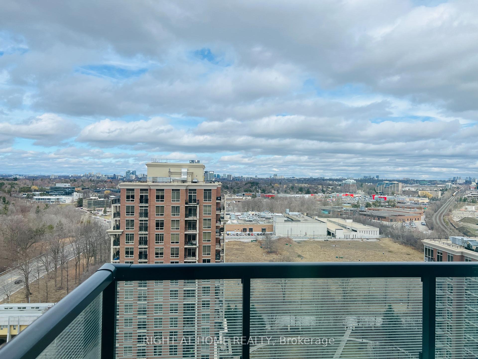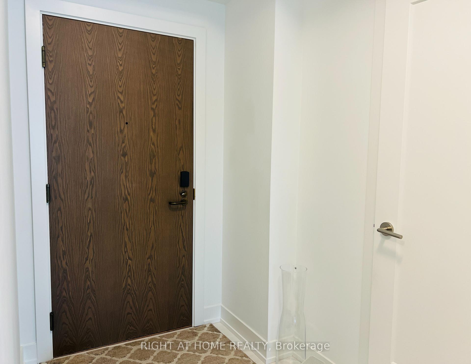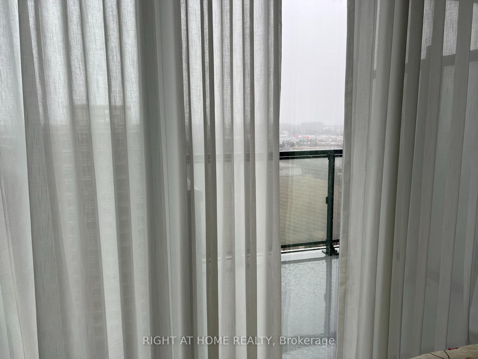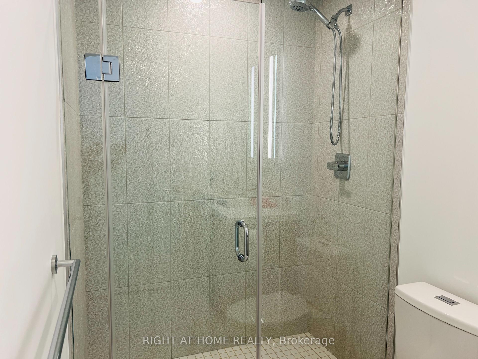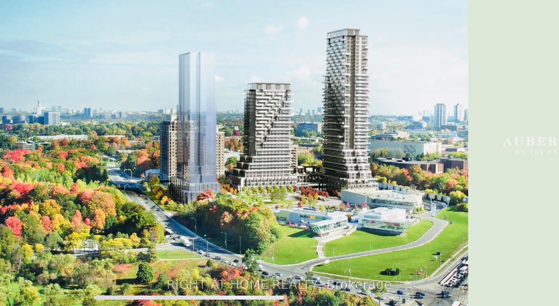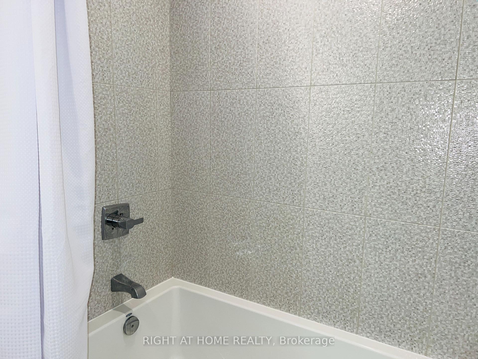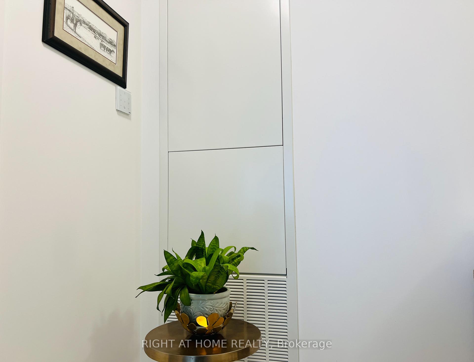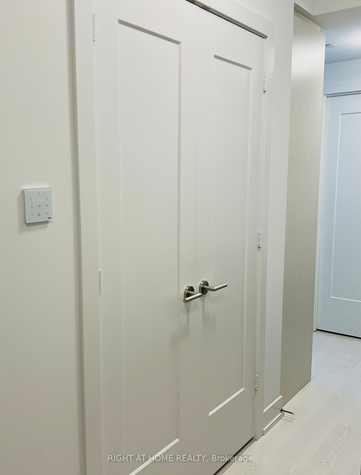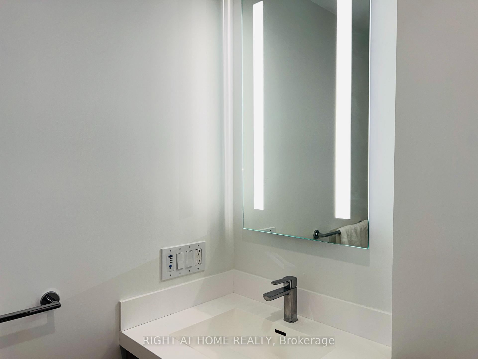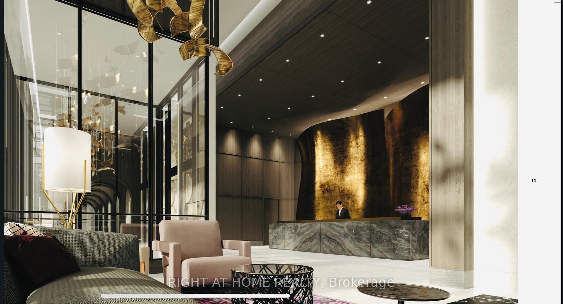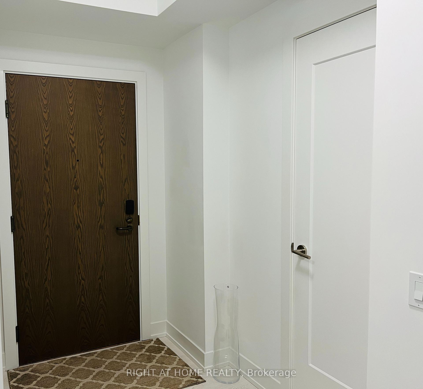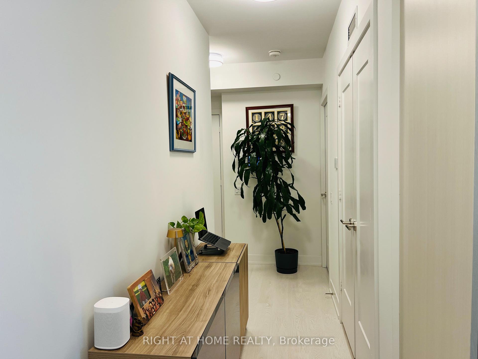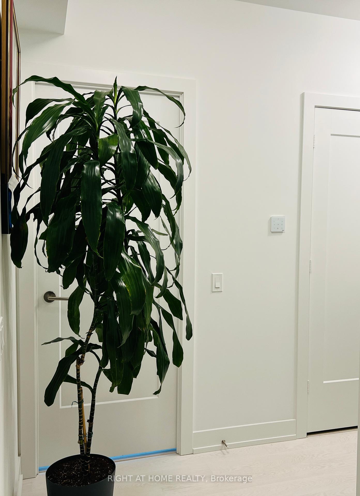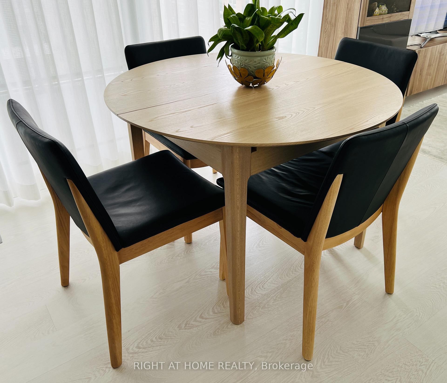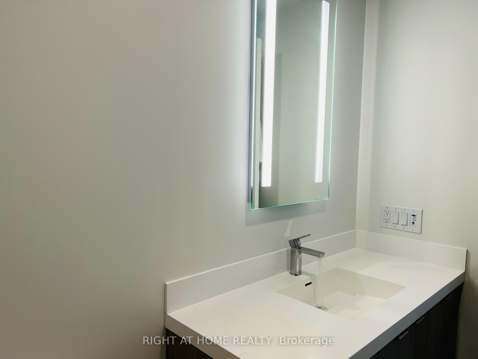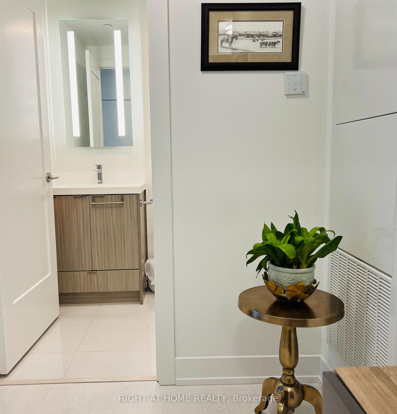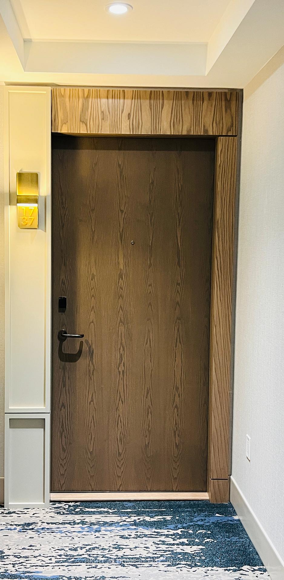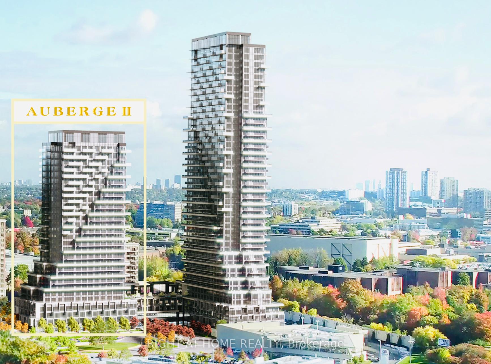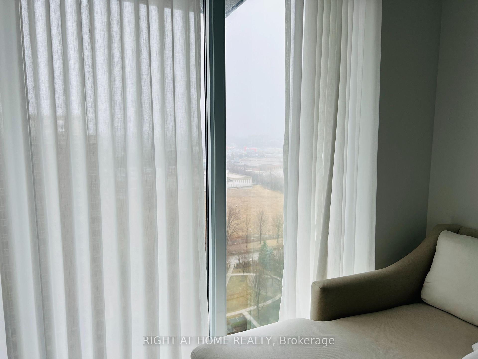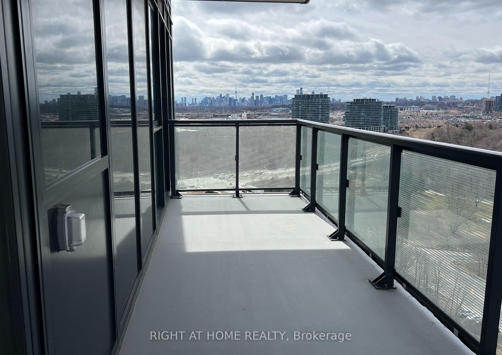$947,000
Available - For Sale
Listing ID: C12063937
20 Inn On The Park Driv , Toronto, M3C 0P8, Toronto
| Prestigious Auberge On The Park II by Tridel, Offers condominium Luxury in Nature, nestled amongst the verdant Sunnybrook parkland, surrounded by indulgent view of foilage, city and lushly treed pathway in Toronto most exclusive neighbourhood. A corner unit with open plan living, 9ft ceiling with 2 split bedrooms layout and 2 bath, duo balconies offers north, west and south view and view of CN Towers. Premium plank laminate flooring with acoustic underlay, modern kitchen comes with contemporary cabinetry with valence, engineered quartz countertop and matching slab backsplash, top of the line appliances, Motorized black-out blinds and privacy sheer drapes in all rooms. Luxurious Grand lobby lounge, host your event at elegant party room, private dinning room, meeting room and multimedia room. Sky deck offers outdoor pool, whirlpool SPA, outdoor Cabanas+BBQ, outdoor dinning to socialize with friends. Modern fitness centre w/yoga and spin studio, outdoor pet amenity space and wash station. Bicycle storage room. Guest Suites available. Conveniently located, steps from TTC and Eglington LRT(operating soon), surrounded by lush park, walking trails and bike trails, Sunnybrook park, walking distance to shops, grocery, dinning, library, Leaside shopping centre, Shops at Don Mills, easy access to highways, school and many more. |
| Price | $947,000 |
| Taxes: | $0.00 |
| Assessment Year: | 2024 |
| Occupancy by: | Owner |
| Address: | 20 Inn On The Park Driv , Toronto, M3C 0P8, Toronto |
| Postal Code: | M3C 0P8 |
| Province/State: | Toronto |
| Directions/Cross Streets: | Leslie St/Eglington Ave |
| Washroom Type | No. of Pieces | Level |
| Washroom Type 1 | 4 | |
| Washroom Type 2 | 3 | |
| Washroom Type 3 | 0 | |
| Washroom Type 4 | 0 | |
| Washroom Type 5 | 0 |
| Total Area: | 0.00 |
| Washrooms: | 2 |
| Heat Type: | Forced Air |
| Central Air Conditioning: | Central Air |
$
%
Years
This calculator is for demonstration purposes only. Always consult a professional
financial advisor before making personal financial decisions.
| Although the information displayed is believed to be accurate, no warranties or representations are made of any kind. |
| RIGHT AT HOME REALTY |
|
|
.jpg?src=Custom)
Dir:
416-548-7854
Bus:
416-548-7854
Fax:
416-981-7184
| Book Showing | Email a Friend |
Jump To:
At a Glance:
| Type: | Com - Condo Apartment |
| Area: | Toronto |
| Municipality: | Toronto C13 |
| Neighbourhood: | Banbury-Don Mills |
| Style: | Apartment |
| Maintenance Fee: | $792.82 |
| Beds: | 2 |
| Baths: | 2 |
| Fireplace: | N |
Locatin Map:
Payment Calculator:
- Color Examples
- Red
- Magenta
- Gold
- Green
- Black and Gold
- Dark Navy Blue And Gold
- Cyan
- Black
- Purple
- Brown Cream
- Blue and Black
- Orange and Black
- Default
- Device Examples
