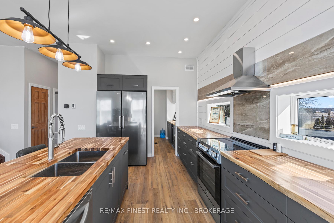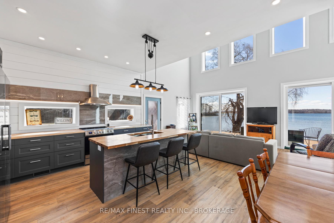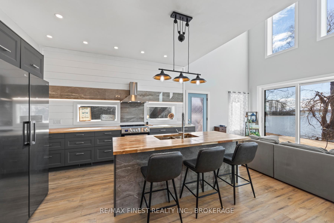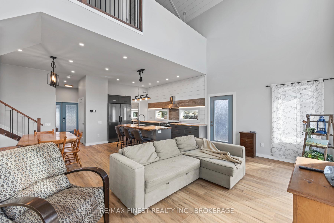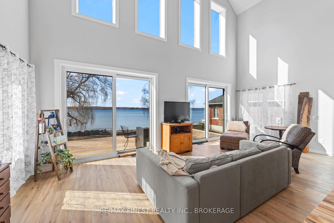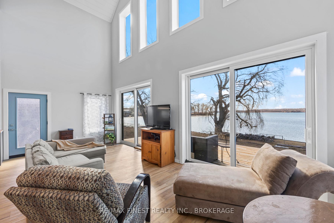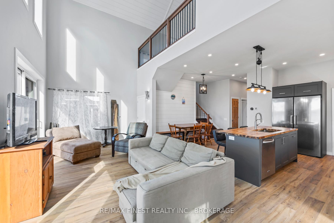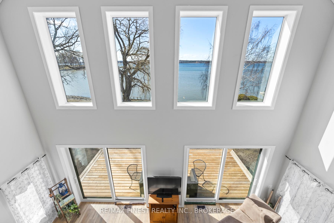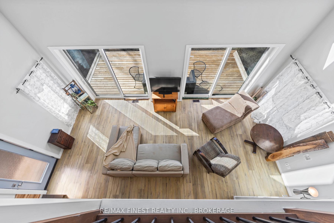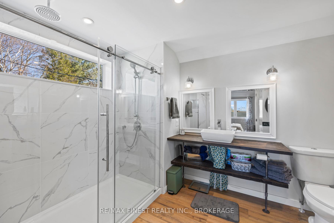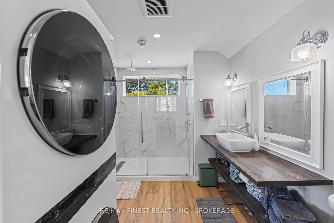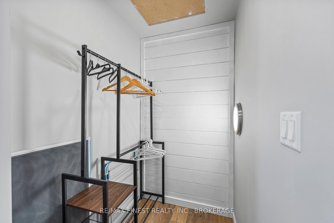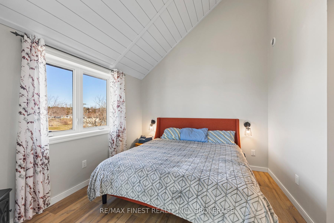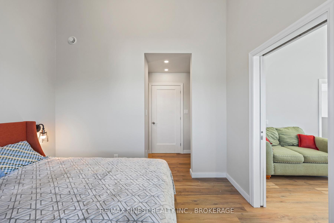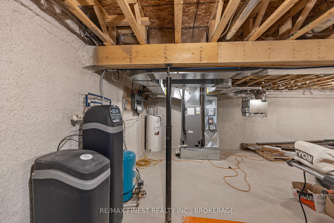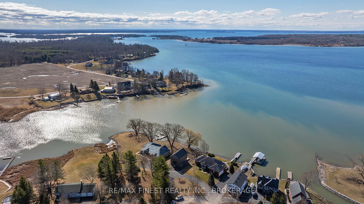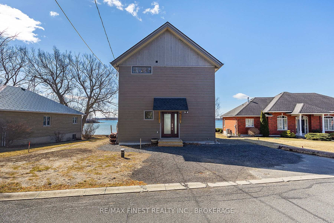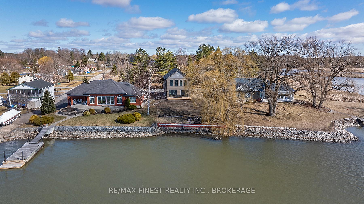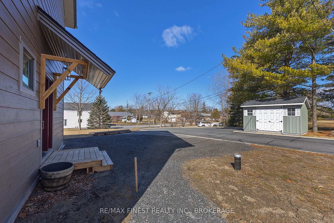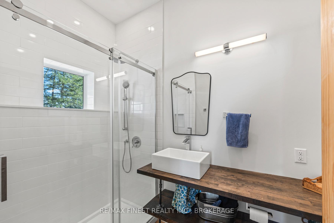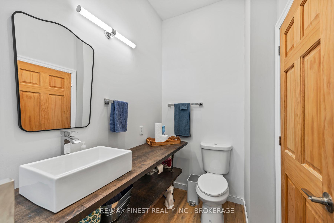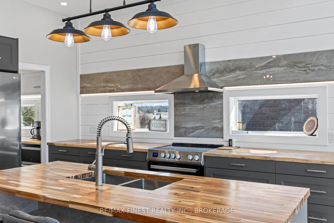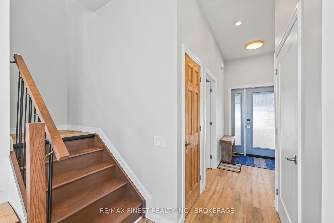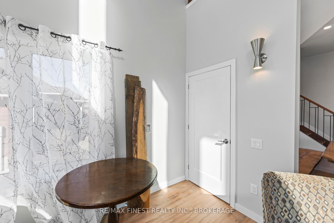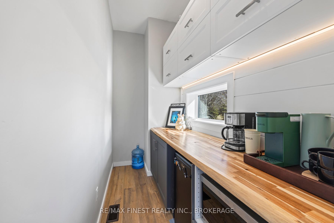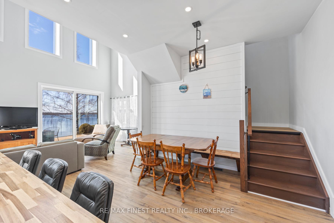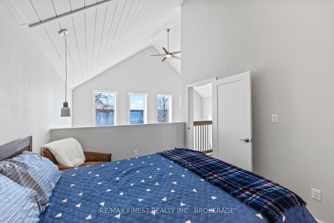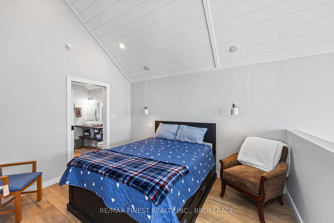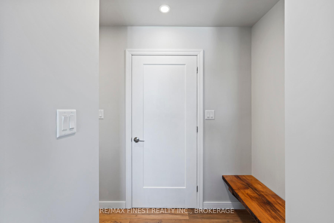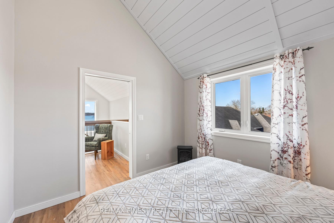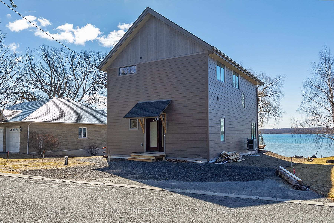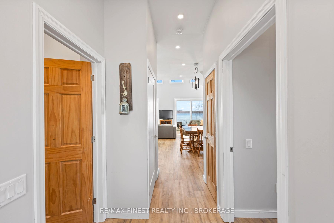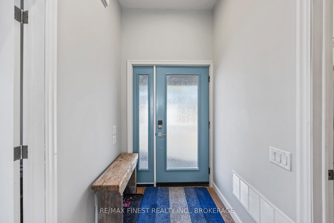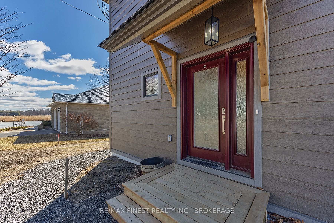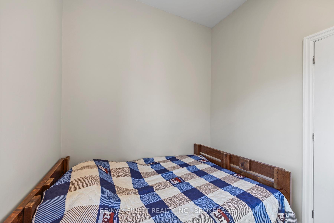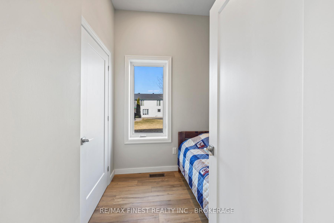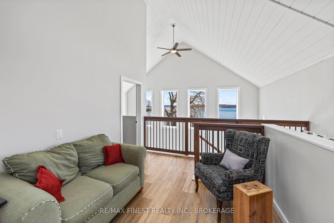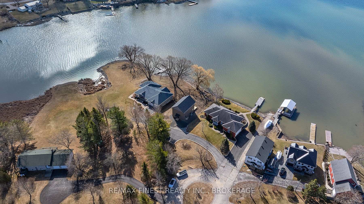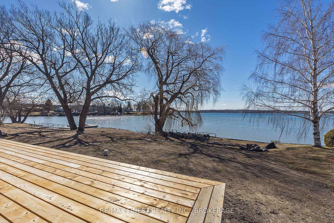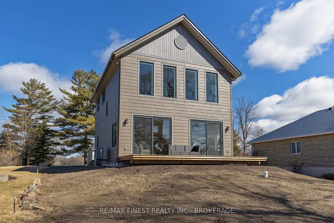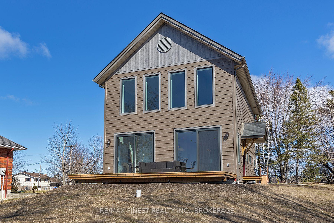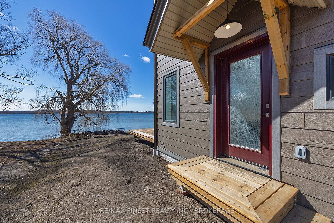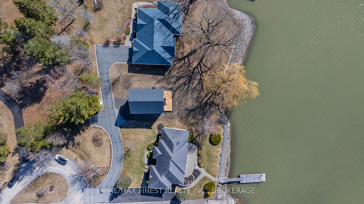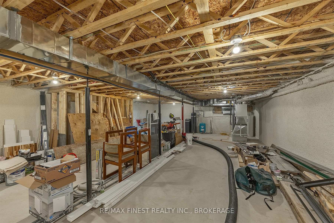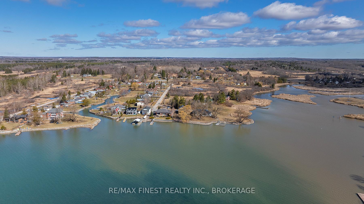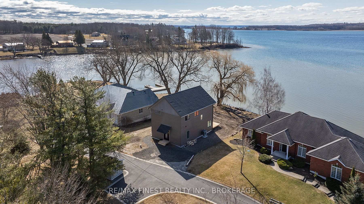$1,200,000
Available - For Sale
Listing ID: X12063260
113 Willowbank Road East , Gananoque, K7G 2V5, Leeds and Grenvi
| Your gateway to the 1000 Islands awaits just west of Gananoque! What a great opportunity to live on the St. Lawrence River - this 3 bedroom, 2full baths, bungaloft was completely rebuilt over the last 2 years. The main floor boasts floor to ceiling windows with an incredible southern view, an open concept kitchen, living and dining room - great for entertaining! The upper level features 2 bedroom spaces, a reading nook and a full bathroom with laundry. Bring the boat and make this your home away from home. |
| Price | $1,200,000 |
| Taxes: | $3794.00 |
| Occupancy by: | Owner |
| Address: | 113 Willowbank Road East , Gananoque, K7G 2V5, Leeds and Grenvi |
| Acreage: | < .50 |
| Directions/Cross Streets: | Hwy 15 and Willowbank West |
| Rooms: | 8 |
| Bedrooms: | 2 |
| Bedrooms +: | 1 |
| Family Room: | T |
| Basement: | Unfinished, Partial Base |
| Level/Floor | Room | Length(ft) | Width(ft) | Descriptions | |
| Room 1 | Main | Bathroom | 4.95 | 9.97 | 4 Pc Bath |
| Room 2 | Main | Bedroom | 8.66 | 8.56 | |
| Room 3 | Main | Kitchen | 11.48 | 12.23 | Open Concept |
| Room 4 | Main | Living Ro | 23.26 | 27.16 | Combined w/Dining |
| Room 5 | Main | Pantry | 4.49 | 9.97 | |
| Room 6 | Second | Loft | 13.22 | 9.84 | |
| Room 7 | Second | Bedroom | 10.14 | 12.86 | |
| Room 8 | Second | Bathroom | 8.17 | 10.86 | 4 Pc Bath, Combined w/Laundry |
| Room 9 | Second | Primary B | 10.5 | 10.86 | Walk-Thru, Closet |
| Room 10 | Second | Other | 4.4 | 10.86 | Closet, Walk-Thru, Ensuite Bath |
| Room 11 | Basement | Utility R | 23.26 | 35.33 |
| Washroom Type | No. of Pieces | Level |
| Washroom Type 1 | 4 | Main |
| Washroom Type 2 | 4 | Second |
| Washroom Type 3 | 0 | |
| Washroom Type 4 | 0 | |
| Washroom Type 5 | 0 |
| Total Area: | 0.00 |
| Approximatly Age: | 0-5 |
| Property Type: | Detached |
| Style: | 2-Storey |
| Exterior: | Vinyl Siding |
| Garage Type: | None |
| Drive Parking Spaces: | 3 |
| Pool: | None |
| Approximatly Age: | 0-5 |
| Approximatly Square Footage: | 1100-1500 |
| Property Features: | Cul de Sac/D, River/Stream |
| CAC Included: | N |
| Water Included: | N |
| Cabel TV Included: | N |
| Common Elements Included: | N |
| Heat Included: | N |
| Parking Included: | N |
| Condo Tax Included: | N |
| Building Insurance Included: | N |
| Fireplace/Stove: | N |
| Heat Type: | Forced Air |
| Central Air Conditioning: | Central Air |
| Central Vac: | N |
| Laundry Level: | Syste |
| Ensuite Laundry: | F |
| Elevator Lift: | False |
| Sewers: | Holding Tank |
| Water: | Drilled W |
| Water Supply Types: | Drilled Well |
$
%
Years
This calculator is for demonstration purposes only. Always consult a professional
financial advisor before making personal financial decisions.
| Although the information displayed is believed to be accurate, no warranties or representations are made of any kind. |
| RE/MAX FINEST REALTY INC., BROKERAGE |
|
|
.jpg?src=Custom)
Dir:
416-548-7854
Bus:
416-548-7854
Fax:
416-981-7184
| Book Showing | Email a Friend |
Jump To:
At a Glance:
| Type: | Freehold - Detached |
| Area: | Leeds and Grenville |
| Municipality: | Gananoque |
| Neighbourhood: | 05 - Gananoque |
| Style: | 2-Storey |
| Approximate Age: | 0-5 |
| Tax: | $3,794 |
| Beds: | 2+1 |
| Baths: | 2 |
| Fireplace: | N |
| Pool: | None |
Locatin Map:
Payment Calculator:
- Color Examples
- Red
- Magenta
- Gold
- Green
- Black and Gold
- Dark Navy Blue And Gold
- Cyan
- Black
- Purple
- Brown Cream
- Blue and Black
- Orange and Black
- Default
- Device Examples
