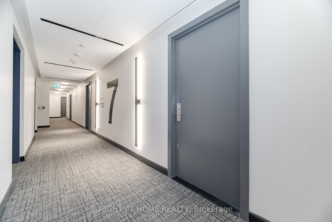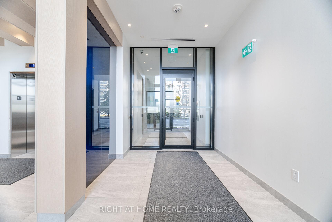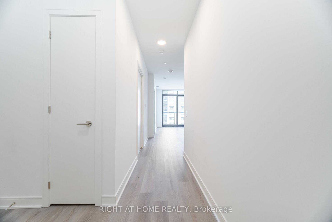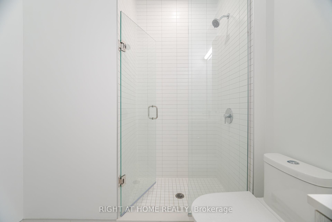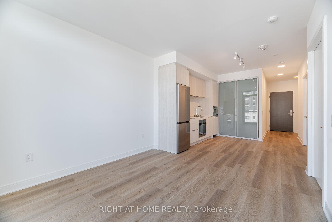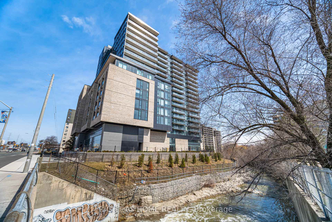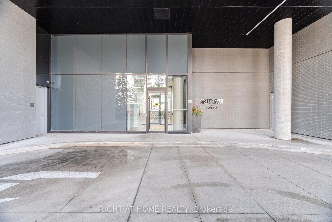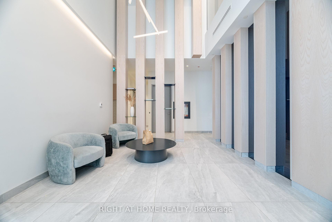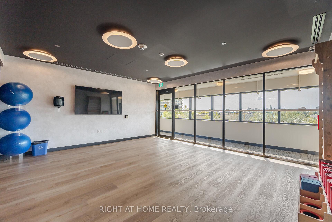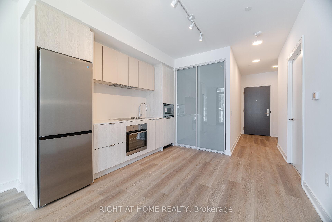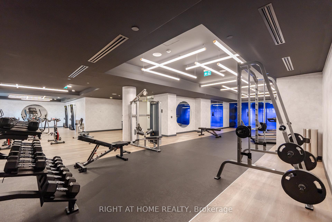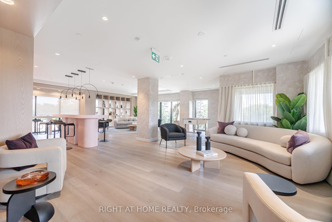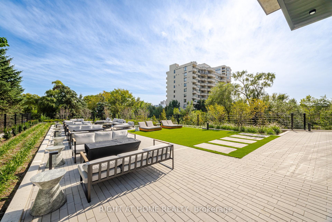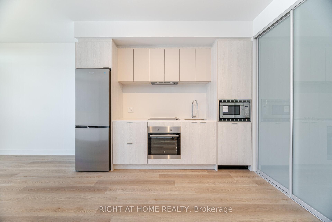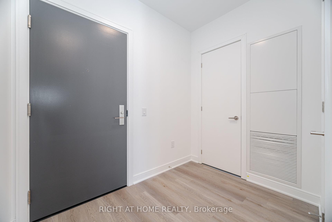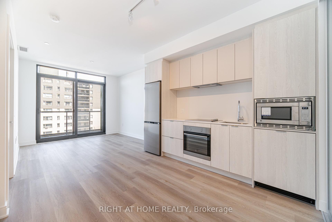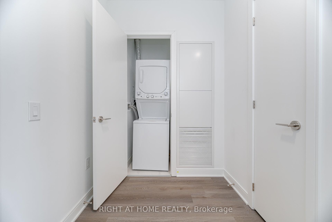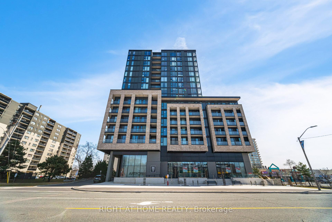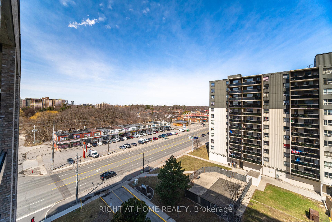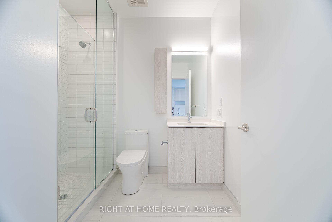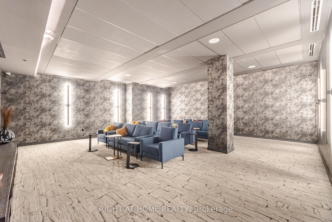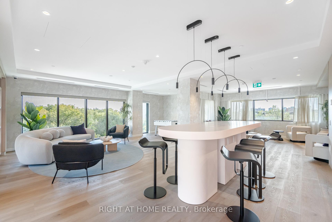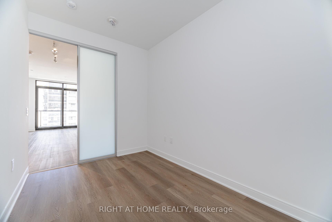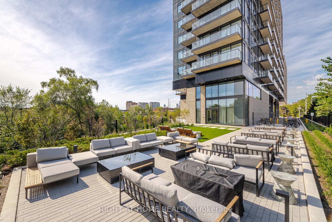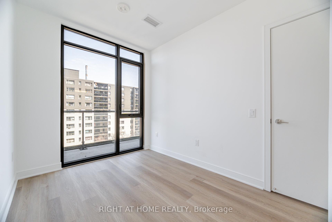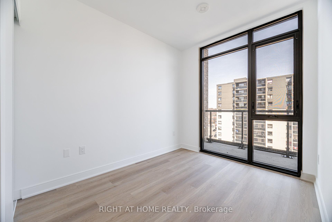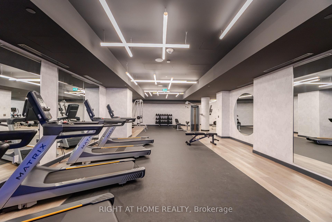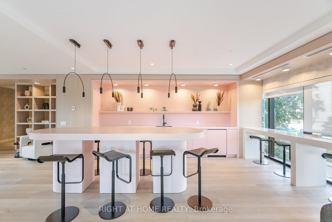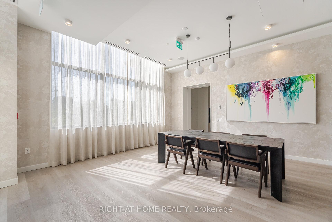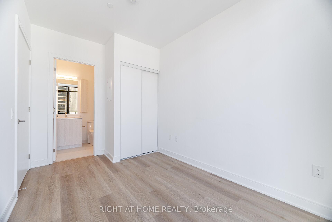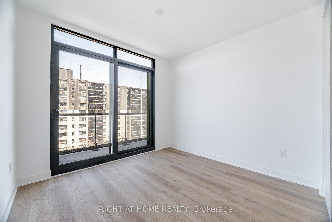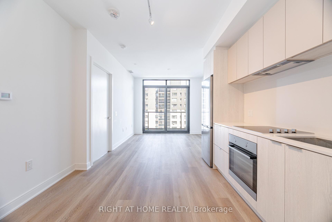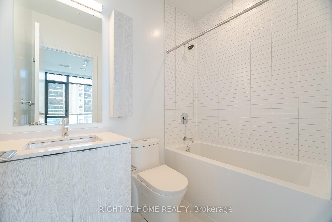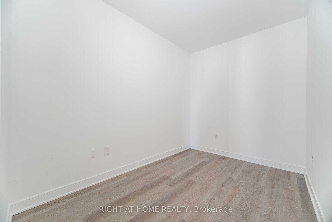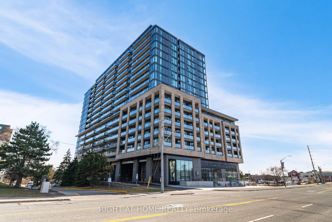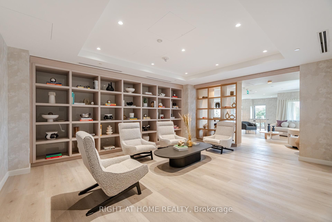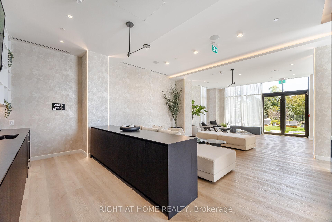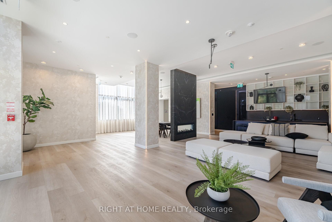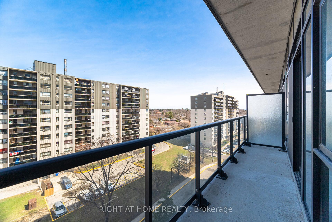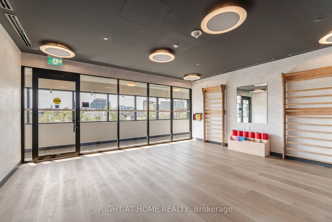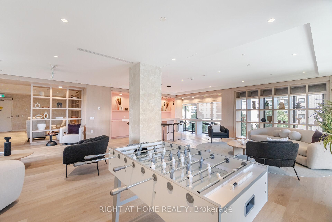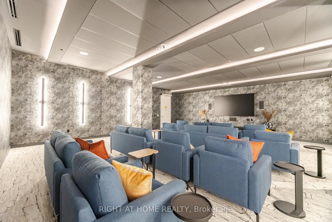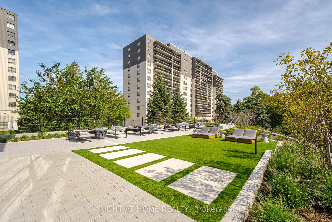$598,900
Available - For Sale
Listing ID: W12063943
86 Dundas Stre East , Mississauga, L5A 1W4, Peel
| The Condominiums at Artform by Emblem is situated in prime location in the heart of the Cooksville area. This brand new one bedroom plus operate den, two bath room suite offers 666 square feet of interior space plus 80 square feet of balcony. Enjoy the convenience of in-unit laundry, 9-foot ceilings, and floor-to-ceiling windows that fill the space with natural light. Relax on your private east-facing balcony with beautiful views. Designed for urban living custom-designed contemporary Kitchen cabinetry, quartz countertops and Custom-designed Bathroom vanity and countertop with integrated basin.The residents have access to over 17,000 square feet of indoor and outdoor amenities, including a 24/7 concierge, exercise room, art gallery, yoga studio, party room, outdoor terrace, movie theatre, and co-working lounge. The outdoor terrace offers cozy fire-side seating, dining areas, and a play area for kids. Perfectly situated just steps from the new Cooksville LRT Station. Just a quick walk to Square One Shopping Centre, Sheridan College, public transportation and many local amenities. Condominiums at Artform offers the ultimate in convenience with easy access to Mississauga Transit, GO Transit, Highways 403, 401 and 407. |
| Price | $598,900 |
| Taxes: | $3303.80 |
| Occupancy by: | Vacant |
| Address: | 86 Dundas Stre East , Mississauga, L5A 1W4, Peel |
| Postal Code: | L5A 1W4 |
| Province/State: | Peel |
| Directions/Cross Streets: | DUNDAS ST E & HURONTARIO ST |
| Level/Floor | Room | Length(ft) | Width(ft) | Descriptions | |
| Room 1 | Flat | Living Ro | 20.99 | 10.79 | Laminate, Combined w/Dining, Large Window |
| Room 2 | Flat | Dining Ro | 20.99 | 10.79 | Laminate, Combined w/Kitchen, Open Concept |
| Room 3 | Flat | Kitchen | 20.99 | 10.79 | Laminate, B/I Appliances, Quartz Counter |
| Room 4 | Flat | Primary B | 10.3 | 8.4 | Laminate, Large Closet, Large Window |
| Room 5 | Flat | Den | 11.09 | 7.71 | Laminate, Separate Room, Glass Doors |
| Washroom Type | No. of Pieces | Level |
| Washroom Type 1 | 3 | Flat |
| Washroom Type 2 | 3 | Flat |
| Washroom Type 3 | 0 | |
| Washroom Type 4 | 0 | |
| Washroom Type 5 | 0 | |
| Washroom Type 6 | 3 | Flat |
| Washroom Type 7 | 3 | Flat |
| Washroom Type 8 | 0 | |
| Washroom Type 9 | 0 | |
| Washroom Type 10 | 0 |
| Total Area: | 0.00 |
| Approximatly Age: | 0-5 |
| Sprinklers: | Conc |
| Washrooms: | 2 |
| Heat Type: | Forced Air |
| Central Air Conditioning: | Central Air |
| Elevator Lift: | True |
$
%
Years
This calculator is for demonstration purposes only. Always consult a professional
financial advisor before making personal financial decisions.
| Although the information displayed is believed to be accurate, no warranties or representations are made of any kind. |
| RIGHT AT HOME REALTY |
|
|
.jpg?src=Custom)
Dir:
416-548-7854
Bus:
416-548-7854
Fax:
416-981-7184
| Virtual Tour | Book Showing | Email a Friend |
Jump To:
At a Glance:
| Type: | Com - Condo Apartment |
| Area: | Peel |
| Municipality: | Mississauga |
| Neighbourhood: | Cooksville |
| Style: | Apartment |
| Approximate Age: | 0-5 |
| Tax: | $3,303.8 |
| Maintenance Fee: | $429.4 |
| Beds: | 1+1 |
| Baths: | 2 |
| Fireplace: | N |
Locatin Map:
Payment Calculator:
- Color Examples
- Red
- Magenta
- Gold
- Green
- Black and Gold
- Dark Navy Blue And Gold
- Cyan
- Black
- Purple
- Brown Cream
- Blue and Black
- Orange and Black
- Default
- Device Examples
