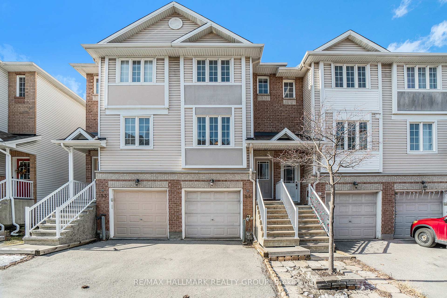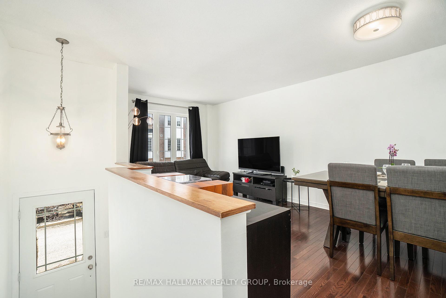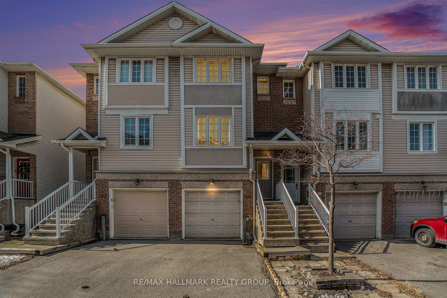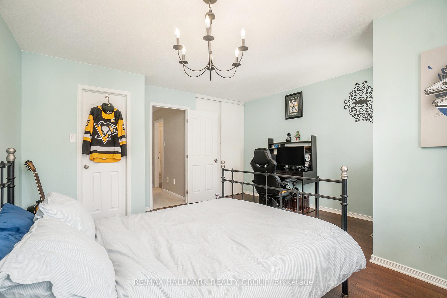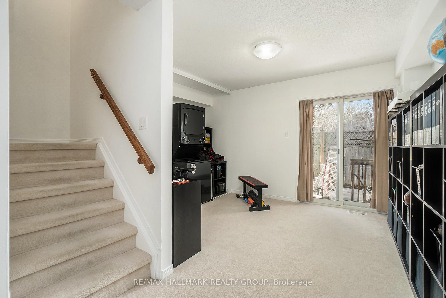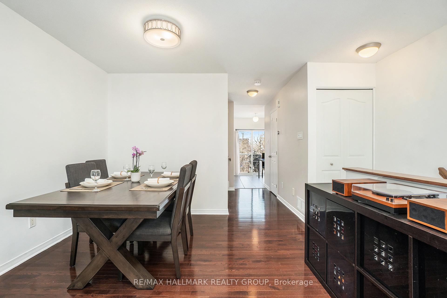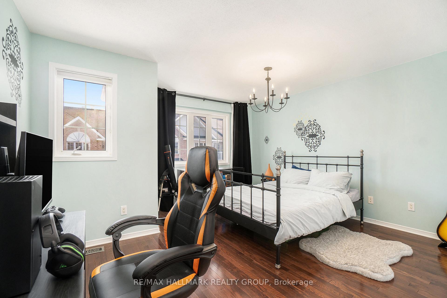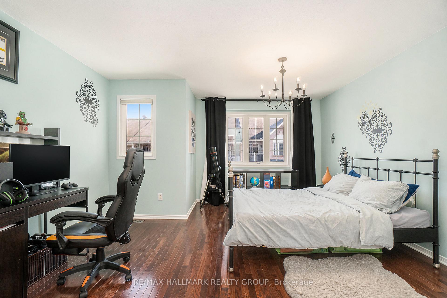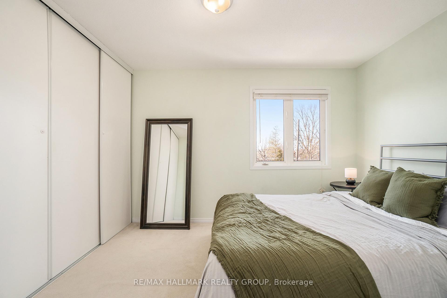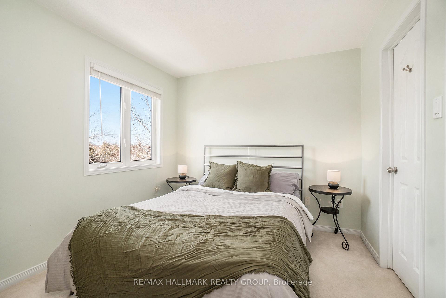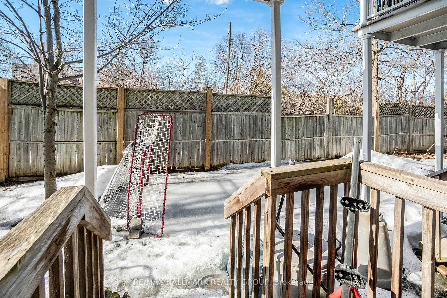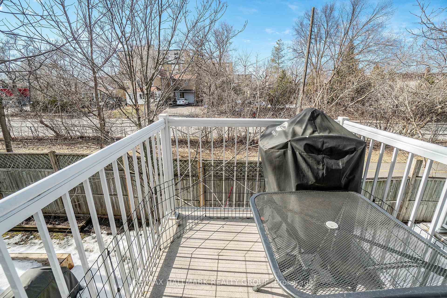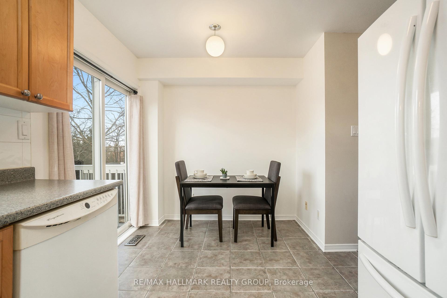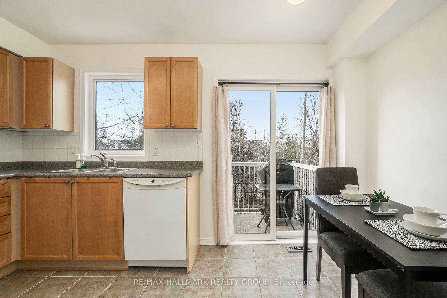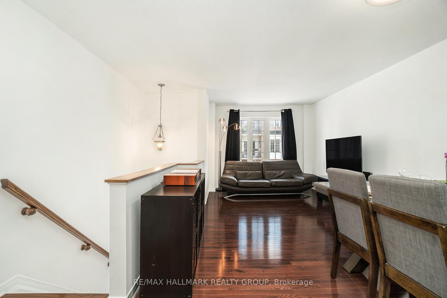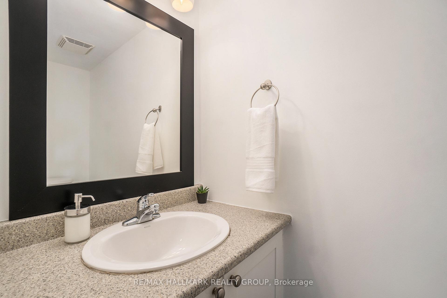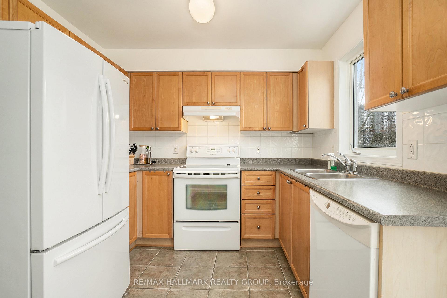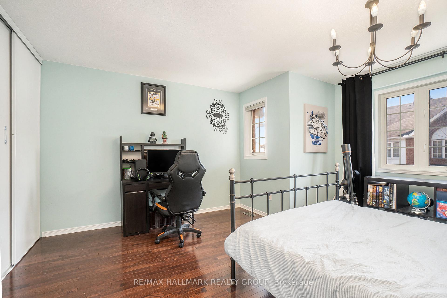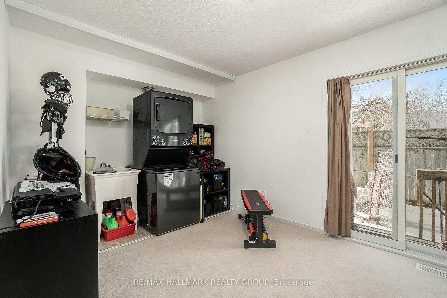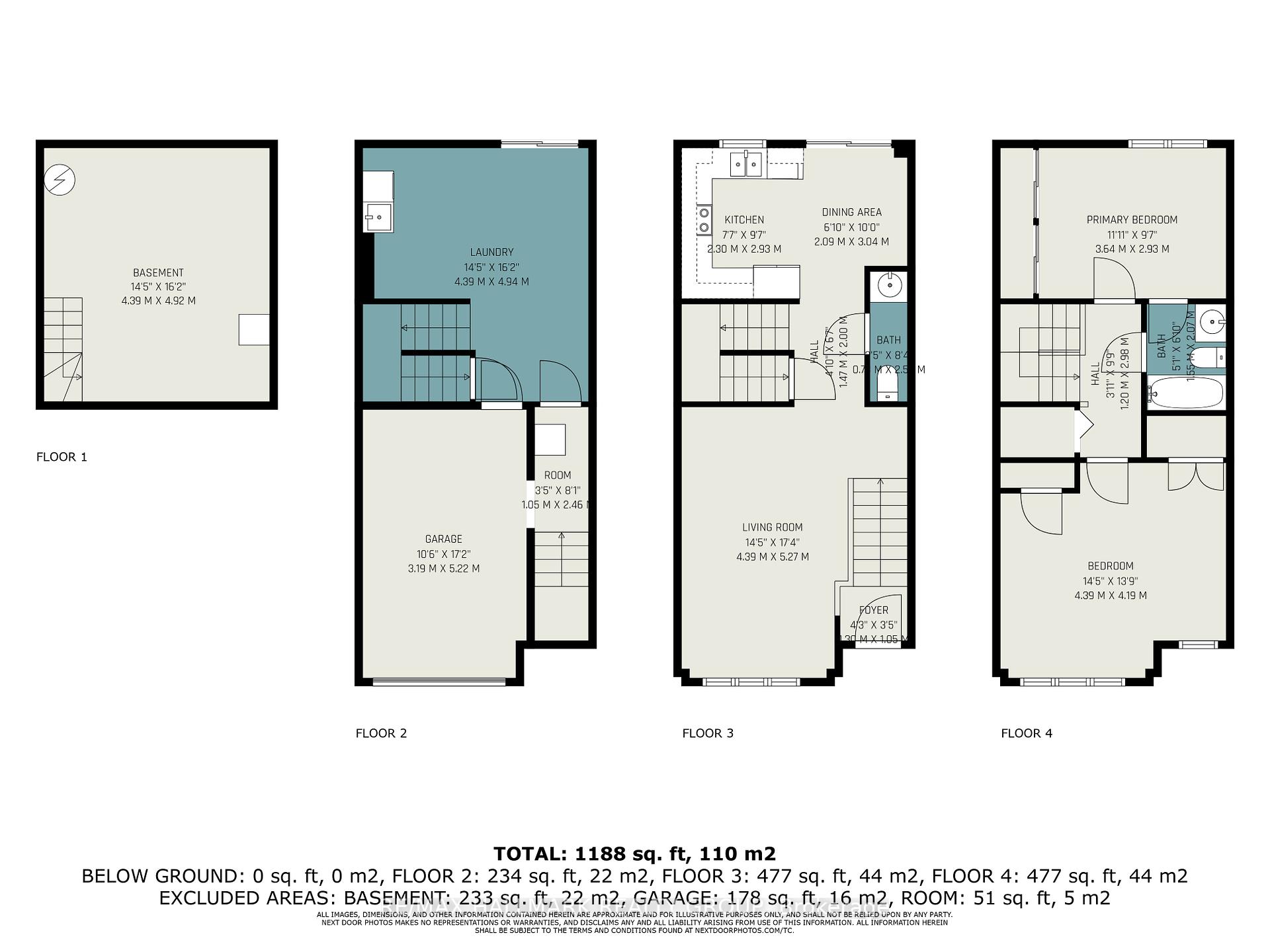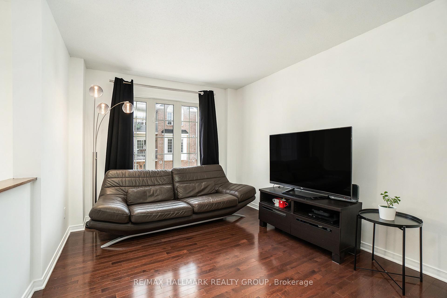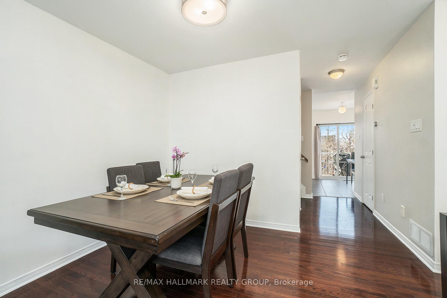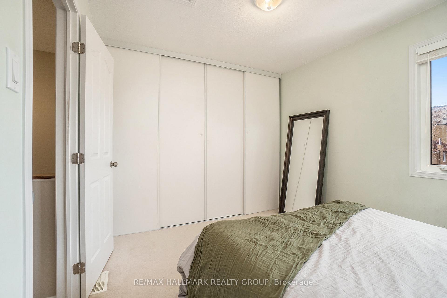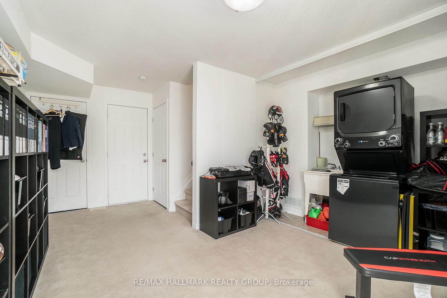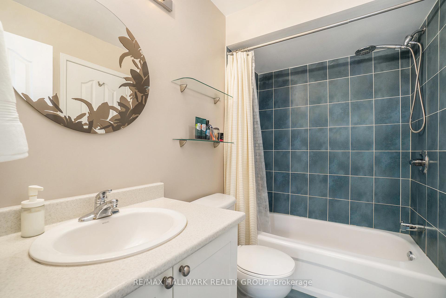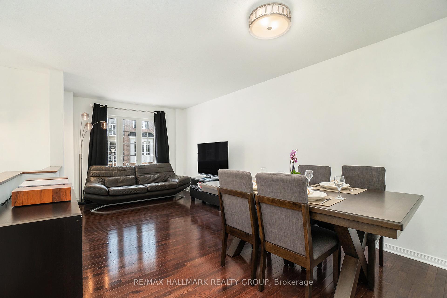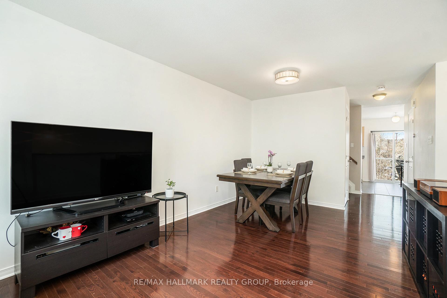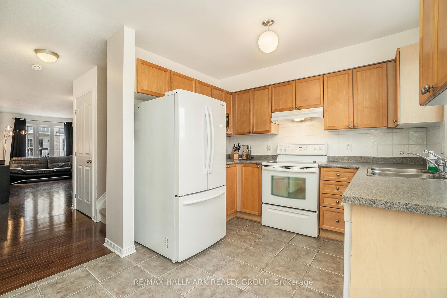$559,900
Available - For Sale
Listing ID: X12063946
155 Fordham Priv , Carlington - Central Park, K2C 4G6, Ottawa
| Next to Canada Experimental Farm, this 2 bedroom and 2 bathroom townhouse will delight a professional couple or small family living on a quiet street centrally located to all amenities with great neighbours. A good size entrance provides access to the stairs for the 2nd level with hardwood floors in the living room with open concept to the dining area. The Kitchen has ceramic tiles with a breakfast area next to patio doors to the balcony overlooking the back yard. A powder room is conveniently available on the same level. The upper level features two generously proportioned bedrooms and a full bathroom. The finished basement has a family room that could be used as an extra bedroom with patio doors to the back yard. An additional lower level where the furnace is located is perfect for storage or work shop. You will enjoy the bicycle path behind the house and the proximity to all the shopping, schools, transit, parks, hospital, professional services, great restaurants and so much more. Close enough to the highway for quick access but far enough to not hear the traffic. You will want to see it today! |
| Price | $559,900 |
| Taxes: | $3756.00 |
| Occupancy by: | Owner |
| Address: | 155 Fordham Priv , Carlington - Central Park, K2C 4G6, Ottawa |
| Directions/Cross Streets: | Celebration |
| Rooms: | 7 |
| Bedrooms: | 2 |
| Bedrooms +: | 0 |
| Family Room: | T |
| Basement: | Finished wit |
| Level/Floor | Room | Length(ft) | Width(ft) | Descriptions | |
| Room 1 | Second | Kitchen | 9.61 | 7.54 | Above Grade Window, Ceramic Floor, North View |
| Room 2 | Second | Breakfast | 9.97 | 6.86 | North View, Ceramic Floor, Balcony |
| Room 3 | Second | Living Ro | 14.07 | 8.63 | Combined w/Dining, Hardwood Floor, South View |
| Room 4 | Second | Dining Ro | 14.07 | 8.63 | Hardwood Floor, Combined w/Living |
| Room 5 | Third | Primary B | 14.4 | 13.74 | Hardwood Floor, South View |
| Room 6 | Third | Bedroom 2 | 11.94 | 9.61 | North View |
| Room 7 | Ground | Family Ro | 16.2 | 14.4 | Combined w/Laundry, W/O To Patio, North View |
| Washroom Type | No. of Pieces | Level |
| Washroom Type 1 | 4 | Third |
| Washroom Type 2 | 2 | Second |
| Washroom Type 3 | 0 | |
| Washroom Type 4 | 0 | |
| Washroom Type 5 | 0 |
| Total Area: | 0.00 |
| Approximatly Age: | 16-30 |
| Property Type: | Att/Row/Townhouse |
| Style: | 3-Storey |
| Exterior: | Brick Front, Vinyl Siding |
| Garage Type: | Attached |
| Drive Parking Spaces: | 1 |
| Pool: | None |
| Approximatly Age: | 16-30 |
| Approximatly Square Footage: | 1100-1500 |
| Property Features: | Park, Public Transit |
| CAC Included: | N |
| Water Included: | N |
| Cabel TV Included: | N |
| Common Elements Included: | N |
| Heat Included: | N |
| Parking Included: | N |
| Condo Tax Included: | N |
| Building Insurance Included: | N |
| Fireplace/Stove: | N |
| Heat Type: | Forced Air |
| Central Air Conditioning: | Central Air |
| Central Vac: | N |
| Laundry Level: | Syste |
| Ensuite Laundry: | F |
| Elevator Lift: | False |
| Sewers: | Sewer |
| Utilities-Cable: | A |
| Utilities-Hydro: | Y |
$
%
Years
This calculator is for demonstration purposes only. Always consult a professional
financial advisor before making personal financial decisions.
| Although the information displayed is believed to be accurate, no warranties or representations are made of any kind. |
| RE/MAX HALLMARK REALTY GROUP |
|
|
.jpg?src=Custom)
Dir:
416-548-7854
Bus:
416-548-7854
Fax:
416-981-7184
| Book Showing | Email a Friend |
Jump To:
At a Glance:
| Type: | Freehold - Att/Row/Townhouse |
| Area: | Ottawa |
| Municipality: | Carlington - Central Park |
| Neighbourhood: | 5304 - Central Park |
| Style: | 3-Storey |
| Approximate Age: | 16-30 |
| Tax: | $3,756 |
| Beds: | 2 |
| Baths: | 2 |
| Fireplace: | N |
| Pool: | None |
Locatin Map:
Payment Calculator:
- Color Examples
- Red
- Magenta
- Gold
- Green
- Black and Gold
- Dark Navy Blue And Gold
- Cyan
- Black
- Purple
- Brown Cream
- Blue and Black
- Orange and Black
- Default
- Device Examples
