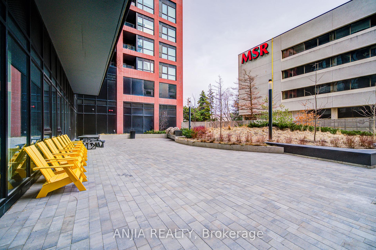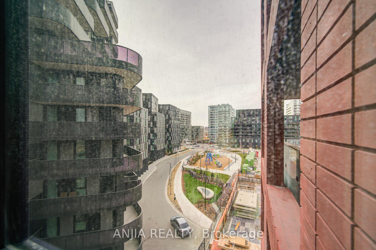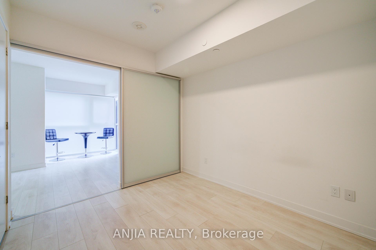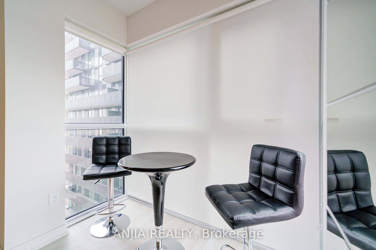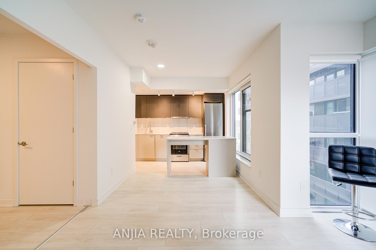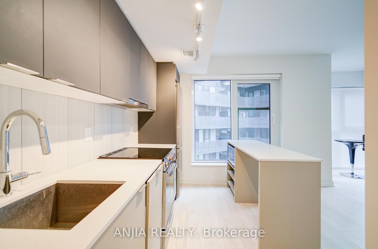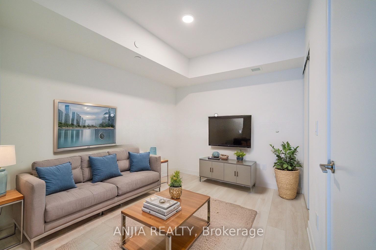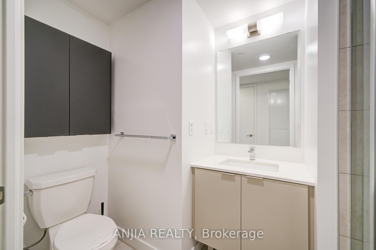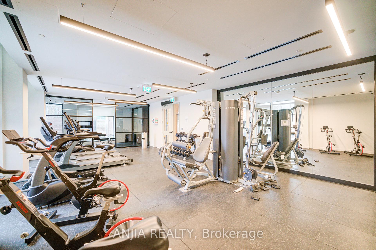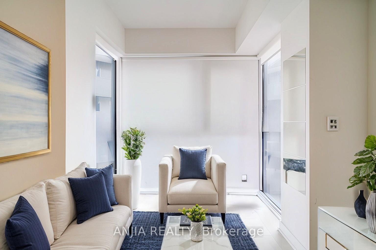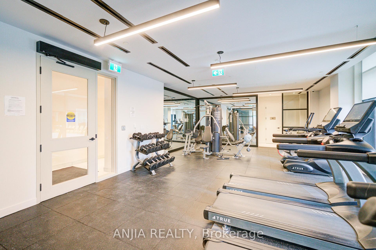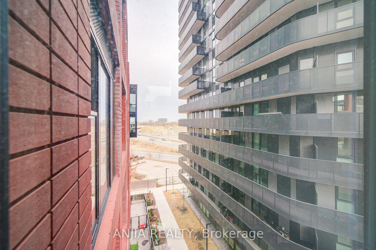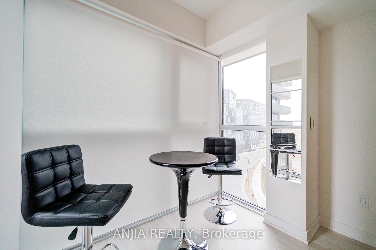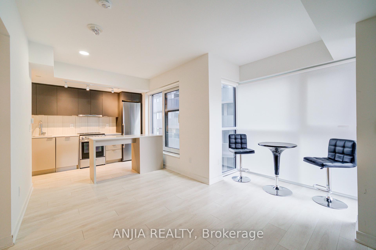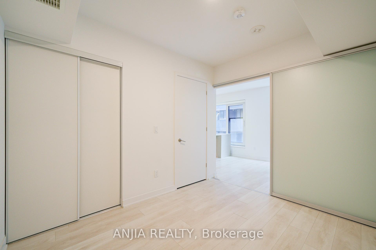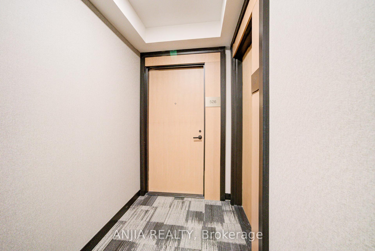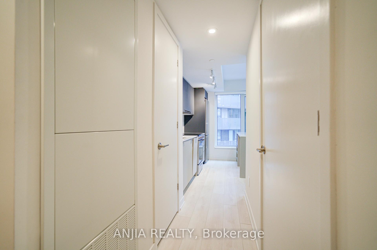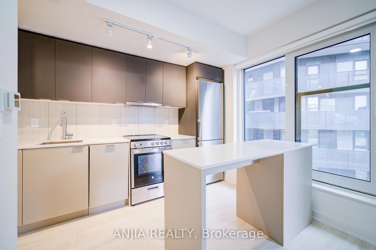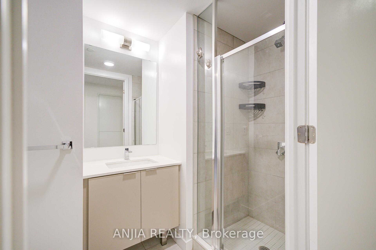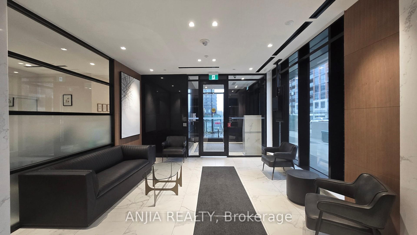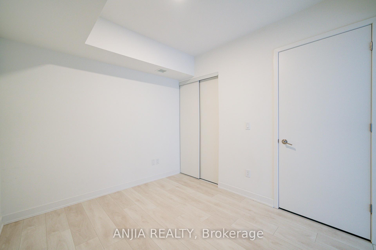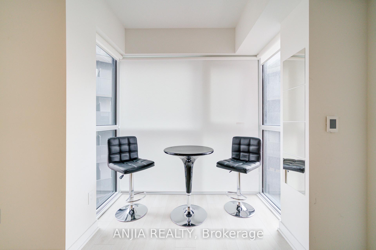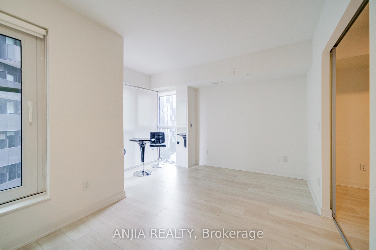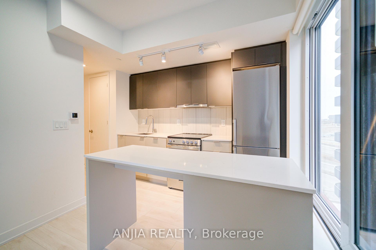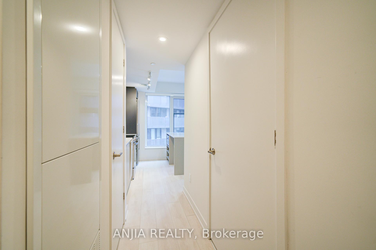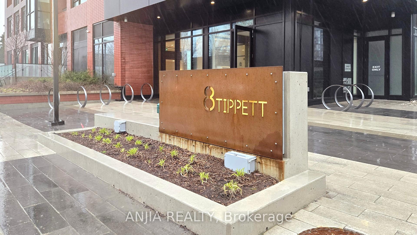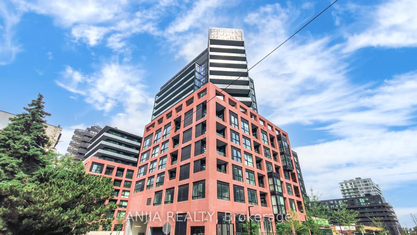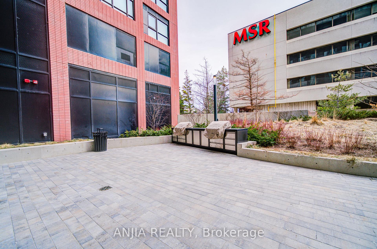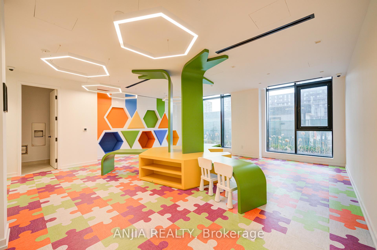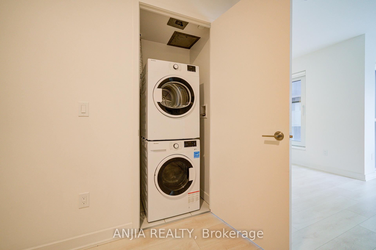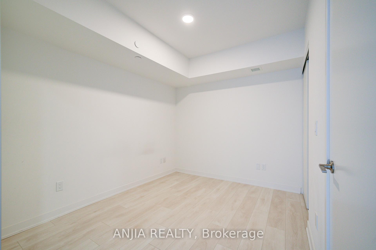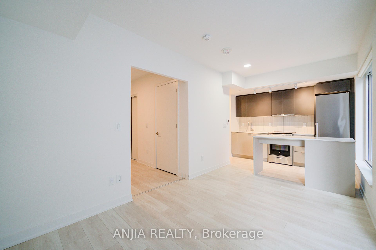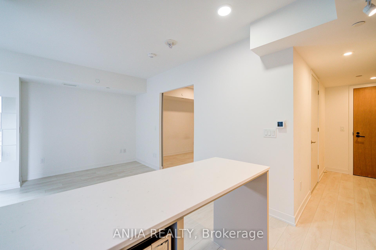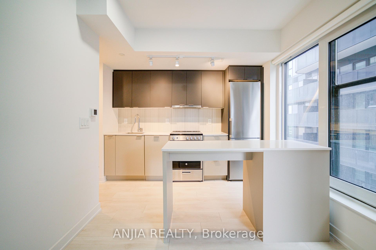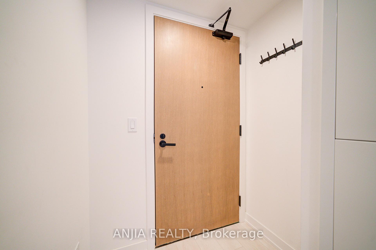$402,000
Available - For Sale
Listing ID: C12063951
8 Tippett Road , Toronto, M3H 0E7, Toronto
| Welcome to 8 Tippett Rd, located in the prestigious Clanton Park neighborhood. Experience contemporary living Welcome to 8 Tippett Rd, located in the prestigious Clanton Park neighborhood. Experience contemporary living at its finest with Express Condos by Malibu Investments Inc. This newly constructed 1-bedroom + solarium + 1-bath unit offers south-west exposure, flooding the space with natural light through floor-to-ceiling windows.The modern kitchen features sleek stainless steel appliances, quartz countertops, and a breakfast island complete with a microwave. The open-concept design is enhanced by wide-plank laminate flooring throughout, creating a clean and stylish aesthetic.Express Condos offers the perfect blend of luxury and convenience. With a prime location at the intersection of Allen Rd & Wilson Ave, you'll enjoy a variety of amenities that cater to every aspect of your lifestyle. Enjoy the 24/7 concierge service, unwind in the private courtyard with BBQ areas, or stay active in the fully equipped fitness room. The sky lounge with its mesmerizing waterfall provides an ideal spot for relaxation, while additional amenities like a karaoke lounge, private dining room, Butterfly Meadow, and an indoor playroom for kids complete the experience.Dont miss out on the opportunity to call this exceptional unit your new home. Experience the ultimate in urban living at Express Condos. |
| Price | $402,000 |
| Taxes: | $1752.46 |
| Occupancy by: | Vacant |
| Address: | 8 Tippett Road , Toronto, M3H 0E7, Toronto |
| Postal Code: | M3H 0E7 |
| Province/State: | Toronto |
| Directions/Cross Streets: | Tippett Rd & Wilson |
| Level/Floor | Room | Length(ft) | Width(ft) | Descriptions | |
| Room 1 | Flat | Living Ro | 12.46 | 7.87 | Open Concept, Centre Island |
| Room 2 | Flat | Kitchen | 9.51 | 8.53 | Open Concept, B/I Appliances, Quartz Counter |
| Room 3 | Flat | Bedroom | 10.59 | 8.99 | Laminate |
| Washroom Type | No. of Pieces | Level |
| Washroom Type 1 | 4 | Main |
| Washroom Type 2 | 0 | |
| Washroom Type 3 | 0 | |
| Washroom Type 4 | 0 | |
| Washroom Type 5 | 0 | |
| Washroom Type 6 | 4 | Main |
| Washroom Type 7 | 0 | |
| Washroom Type 8 | 0 | |
| Washroom Type 9 | 0 | |
| Washroom Type 10 | 0 |
| Total Area: | 0.00 |
| Approximatly Age: | New |
| Washrooms: | 1 |
| Heat Type: | Forced Air |
| Central Air Conditioning: | Central Air |
| Elevator Lift: | True |
$
%
Years
This calculator is for demonstration purposes only. Always consult a professional
financial advisor before making personal financial decisions.
| Although the information displayed is believed to be accurate, no warranties or representations are made of any kind. |
| ANJIA REALTY |
|
|
.jpg?src=Custom)
Dir:
416-548-7854
Bus:
416-548-7854
Fax:
416-981-7184
| Book Showing | Email a Friend |
Jump To:
At a Glance:
| Type: | Com - Condo Apartment |
| Area: | Toronto |
| Municipality: | Toronto C06 |
| Neighbourhood: | Clanton Park |
| Style: | Apartment |
| Approximate Age: | New |
| Tax: | $1,752.46 |
| Maintenance Fee: | $369.2 |
| Beds: | 1 |
| Baths: | 1 |
| Fireplace: | N |
Locatin Map:
Payment Calculator:
- Color Examples
- Red
- Magenta
- Gold
- Green
- Black and Gold
- Dark Navy Blue And Gold
- Cyan
- Black
- Purple
- Brown Cream
- Blue and Black
- Orange and Black
- Default
- Device Examples
