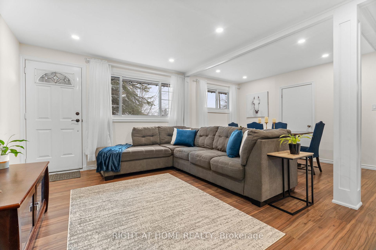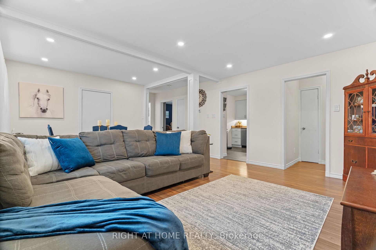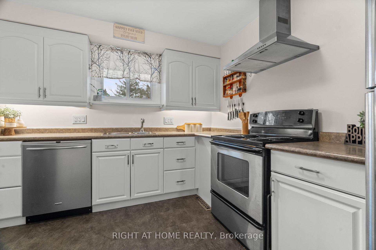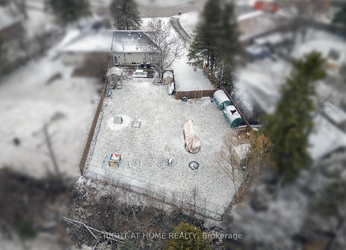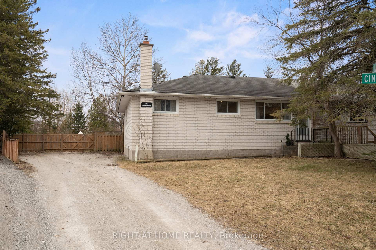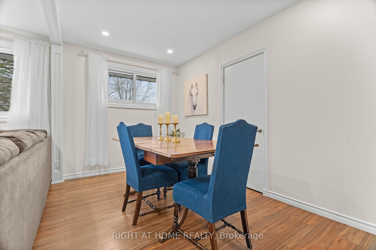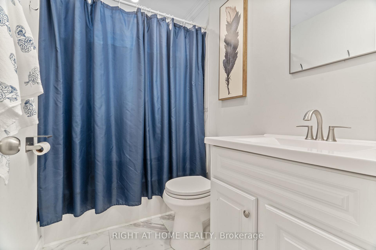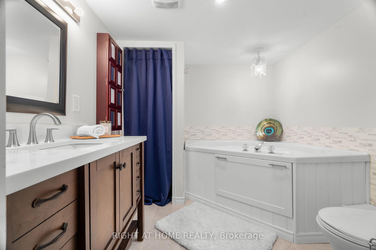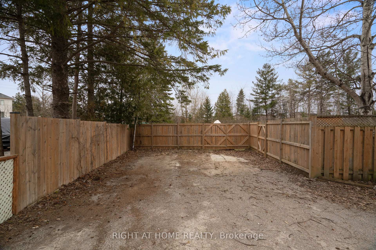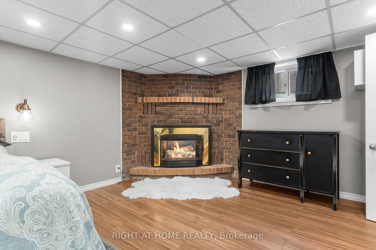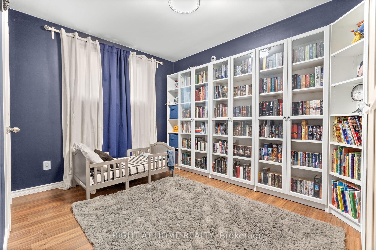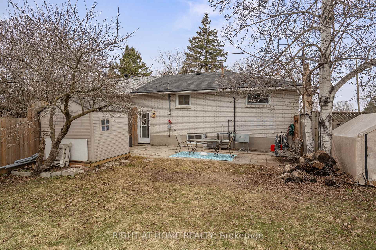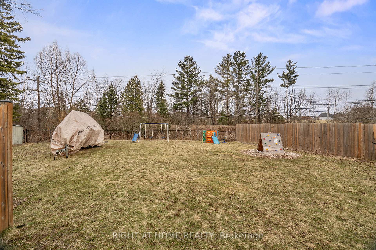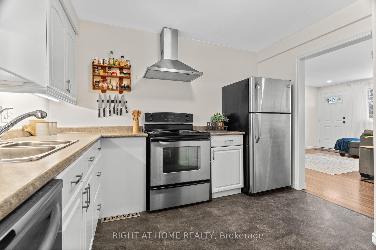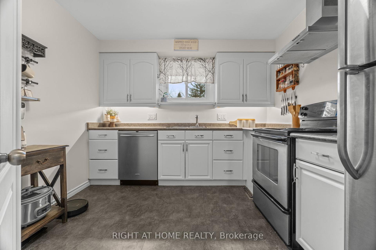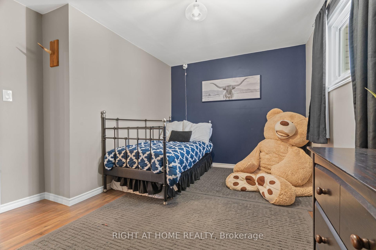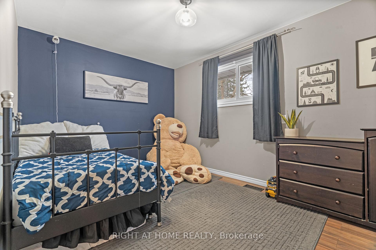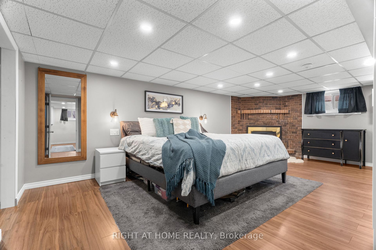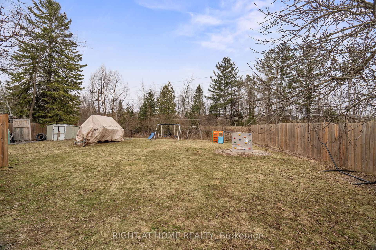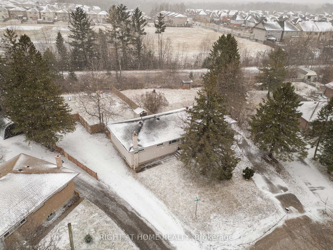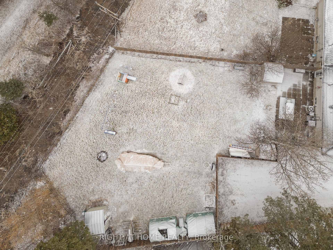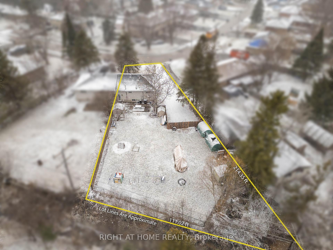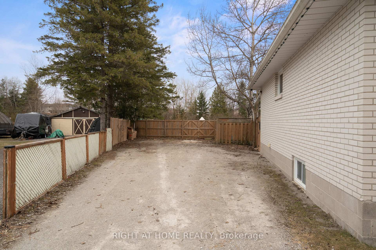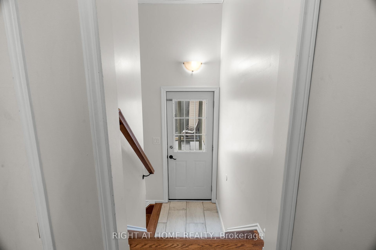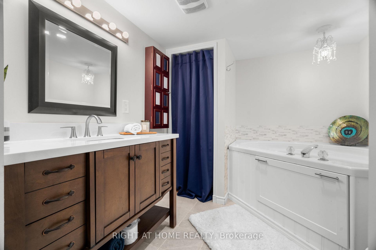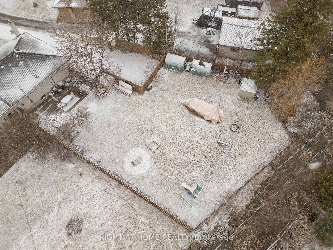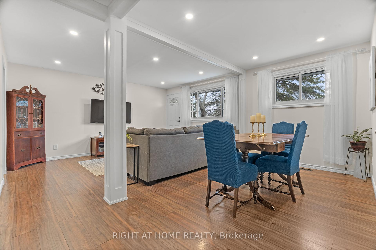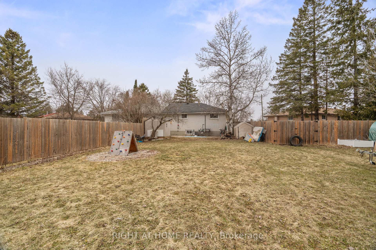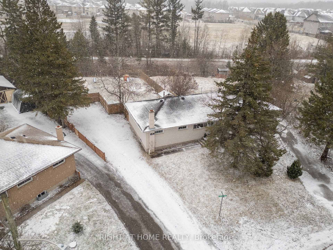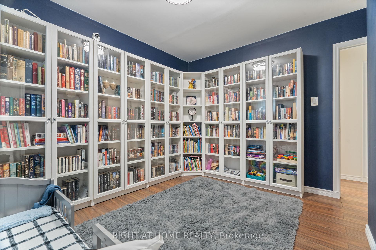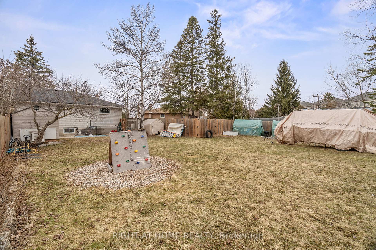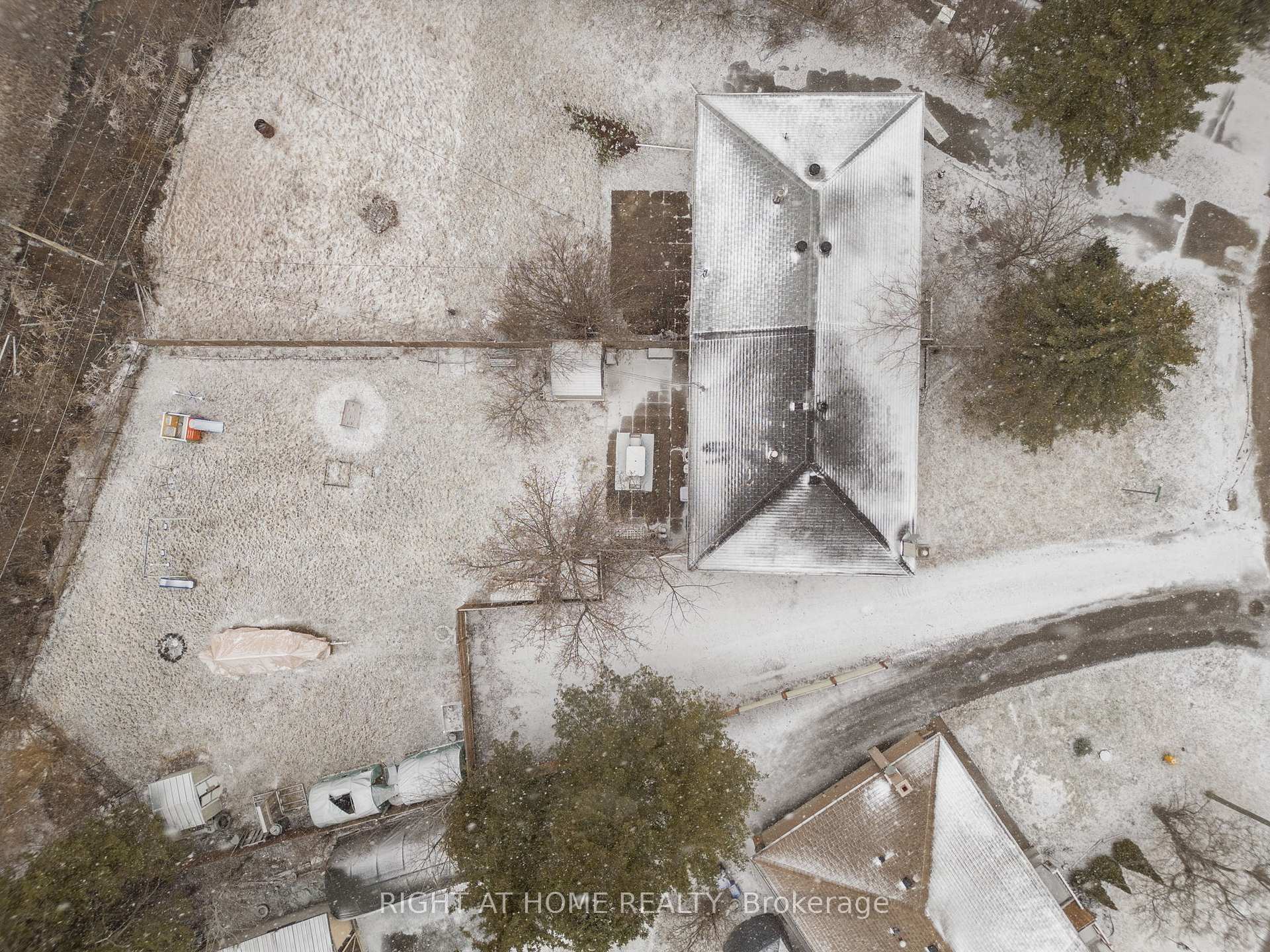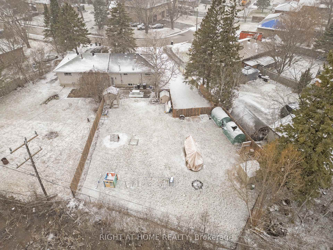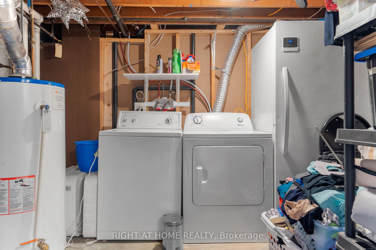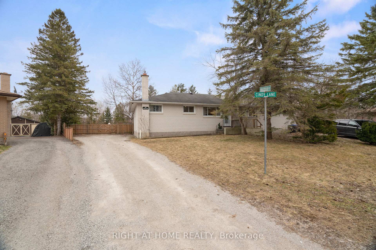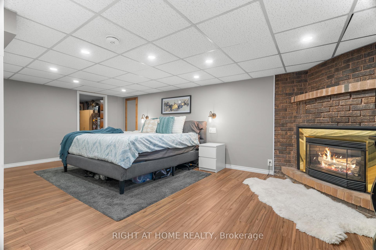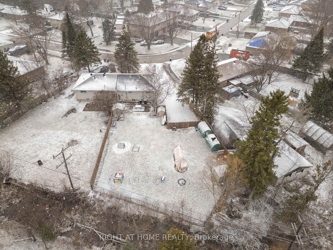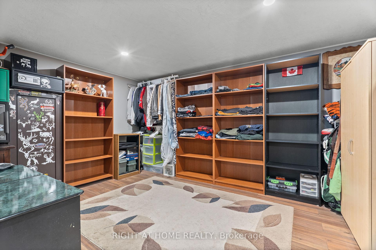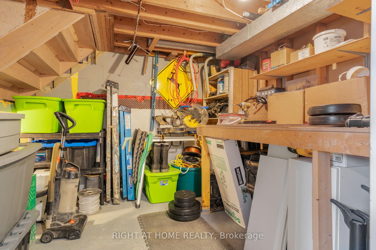$630,000
Available - For Sale
Listing ID: N12063486
252 Cindy Lane , Essa, L0M 1B0, Simcoe
| Some homes are built for show. This one was built for living. It's quiet. Tucked away. The kind of place where mornings feel softer, and time somehow moves slower. Upstairs, the vibe is calm and inviting -- a couple of cozy bedrooms and a refreshed bathroom set a gentle tone. But downstairs, the primary suite takes things up a notch. It's not your typical basement space -- it's a sanctuary. The flickering fireplace adds warmth, the walk-in closet is absolutely huge -- ready to fit everything you need (and then some). And the deep soaker tub? It's perfect for those days when you just need to unwind and recharge. And then theres the backyard. It's the kind of yard you didn't think you could get with a semi. Big, private, and with no rear neighbours. Just space and nature. Ideal for morning coffee, a weekend BBQ, or letting the kids roam free. It's the kind of place that invites you to just be. If you're the kind of person who notices how a place feels just as much as how it looks -- you'll get it. Bonus: Backs onto Angus Rail Trail. |
| Price | $630,000 |
| Taxes: | $1756.92 |
| Assessment Year: | 2024 |
| Occupancy by: | Owner |
| Address: | 252 Cindy Lane , Essa, L0M 1B0, Simcoe |
| Directions/Cross Streets: | Centre St. | Shelley Pl |
| Rooms: | 6 |
| Bedrooms: | 2 |
| Bedrooms +: | 1 |
| Family Room: | T |
| Basement: | Finished |
| Level/Floor | Room | Length(ft) | Width(ft) | Descriptions | |
| Room 1 | Main | Living Ro | 11.05 | 15.02 | |
| Room 2 | Main | Dining Ro | 7.68 | 11.35 | |
| Room 3 | Main | Kitchen | 9.91 | 10.99 | |
| Room 4 | Main | Bedroom 2 | 11.25 | 11.35 | |
| Room 5 | Main | Bedroom 3 | 12.63 | 11.09 | |
| Room 6 | Lower | Primary B | 20.63 | 12.69 | |
| Room 7 | Lower | Other | 9.22 | 12.66 | |
| Room 8 | Lower | Bathroom | 7.81 | 12.6 | |
| Room 9 | Lower | Laundry | 8.46 | 12.96 |
| Washroom Type | No. of Pieces | Level |
| Washroom Type 1 | 4 | |
| Washroom Type 2 | 3 | |
| Washroom Type 3 | 0 | |
| Washroom Type 4 | 0 | |
| Washroom Type 5 | 0 |
| Total Area: | 0.00 |
| Property Type: | Semi-Detached |
| Style: | Bungalow-Raised |
| Exterior: | Brick |
| Garage Type: | None |
| (Parking/)Drive: | Private |
| Drive Parking Spaces: | 6 |
| Park #1 | |
| Parking Type: | Private |
| Park #2 | |
| Parking Type: | Private |
| Pool: | None |
| Other Structures: | Fence - Full, |
| Approximatly Square Footage: | 700-1100 |
| Property Features: | Place Of Wor, Park |
| CAC Included: | N |
| Water Included: | N |
| Cabel TV Included: | N |
| Common Elements Included: | N |
| Heat Included: | N |
| Parking Included: | N |
| Condo Tax Included: | N |
| Building Insurance Included: | N |
| Fireplace/Stove: | Y |
| Heat Type: | Forced Air |
| Central Air Conditioning: | Central Air |
| Central Vac: | N |
| Laundry Level: | Syste |
| Ensuite Laundry: | F |
| Sewers: | Sewer |
$
%
Years
This calculator is for demonstration purposes only. Always consult a professional
financial advisor before making personal financial decisions.
| Although the information displayed is believed to be accurate, no warranties or representations are made of any kind. |
| RIGHT AT HOME REALTY |
|
|
.jpg?src=Custom)
Dir:
214.35 ft x 16
| Virtual Tour | Book Showing | Email a Friend |
Jump To:
At a Glance:
| Type: | Freehold - Semi-Detached |
| Area: | Simcoe |
| Municipality: | Essa |
| Neighbourhood: | Angus |
| Style: | Bungalow-Raised |
| Tax: | $1,756.92 |
| Beds: | 2+1 |
| Baths: | 2 |
| Fireplace: | Y |
| Pool: | None |
Locatin Map:
Payment Calculator:
- Color Examples
- Red
- Magenta
- Gold
- Green
- Black and Gold
- Dark Navy Blue And Gold
- Cyan
- Black
- Purple
- Brown Cream
- Blue and Black
- Orange and Black
- Default
- Device Examples
