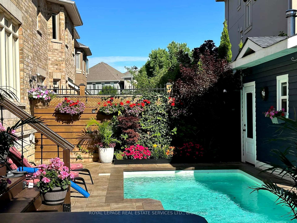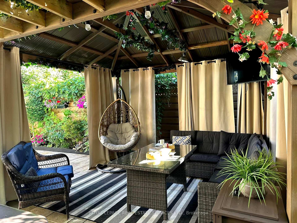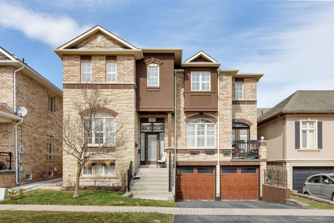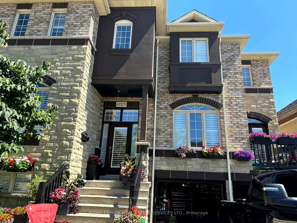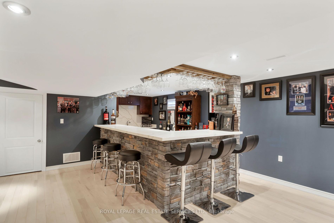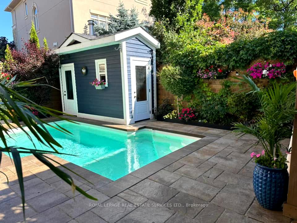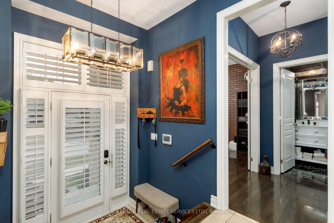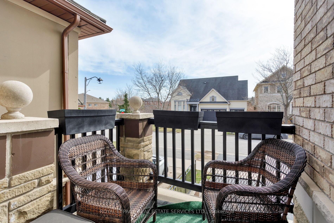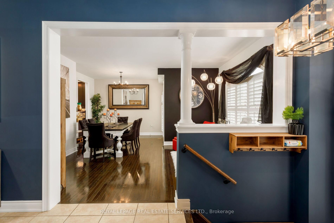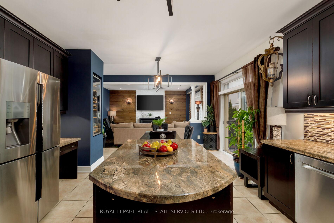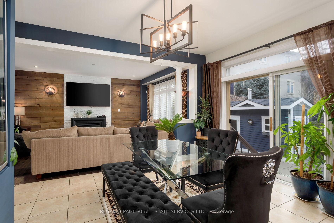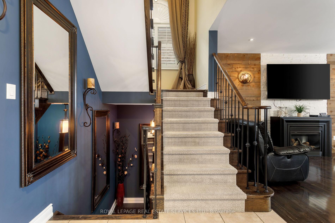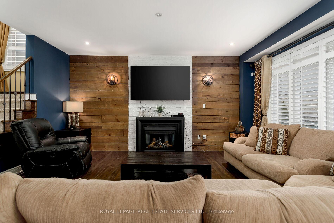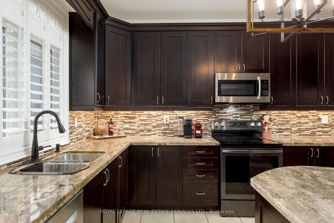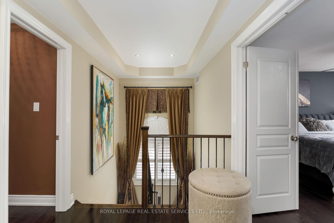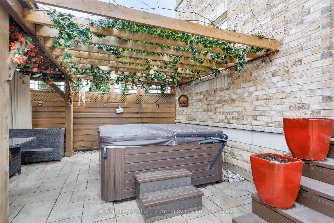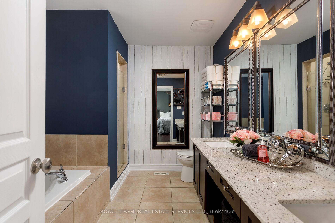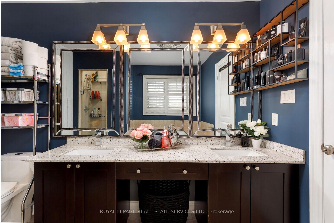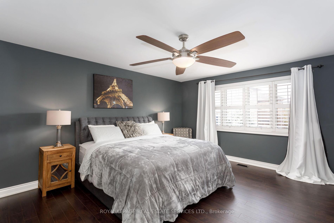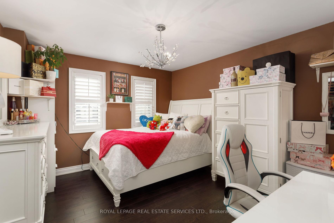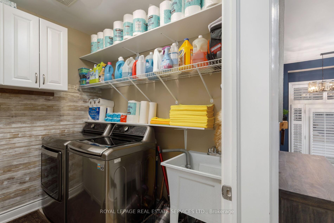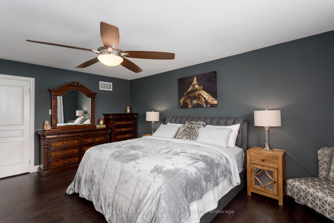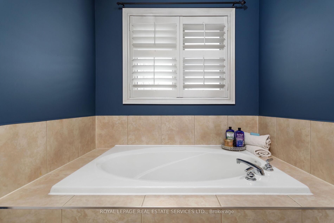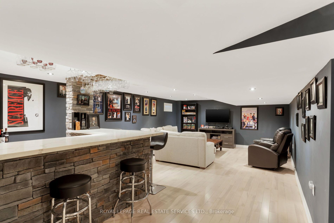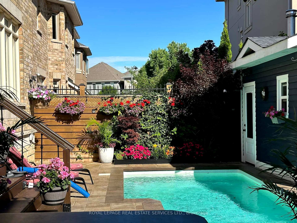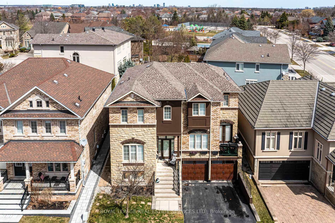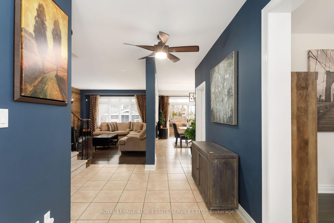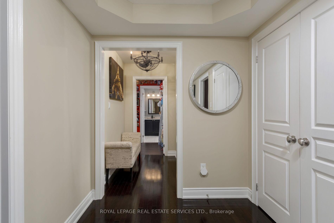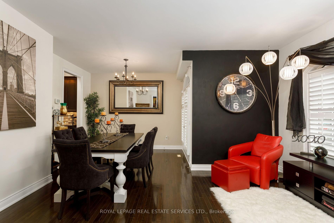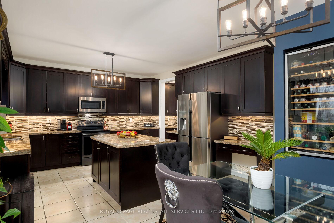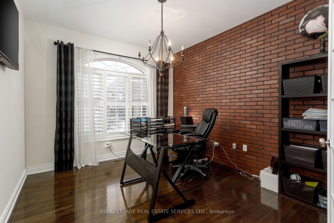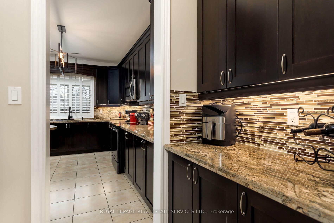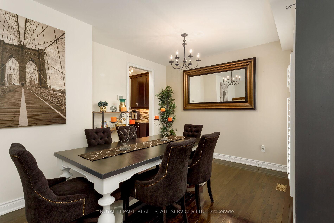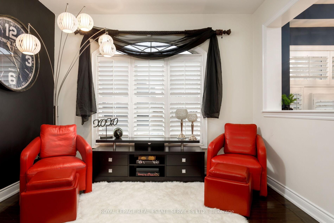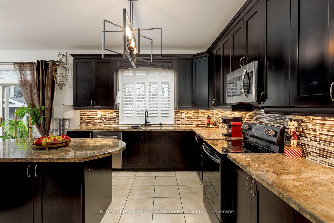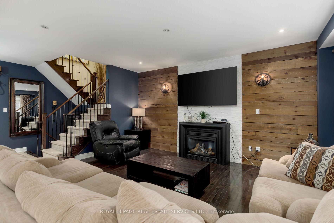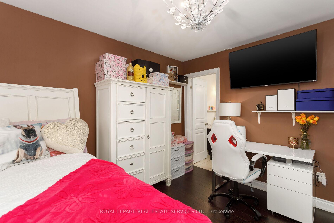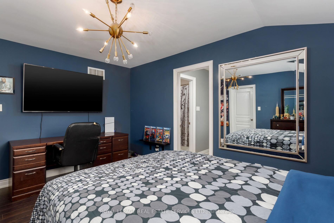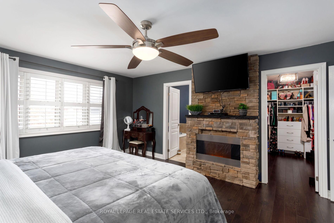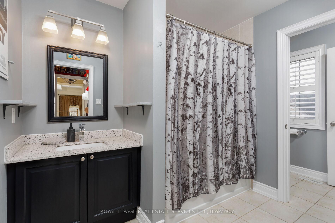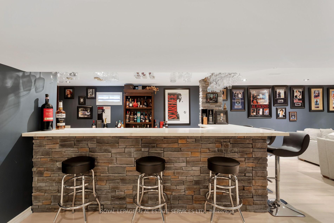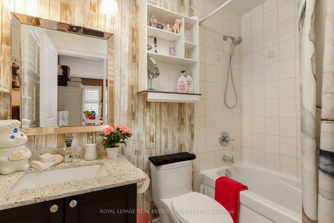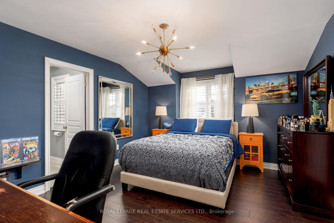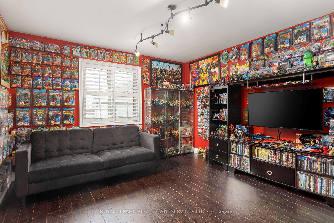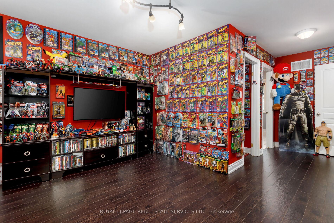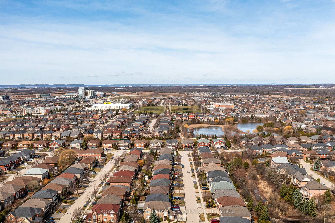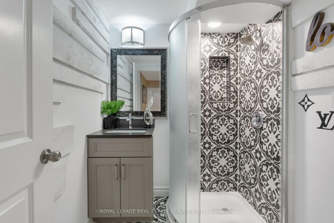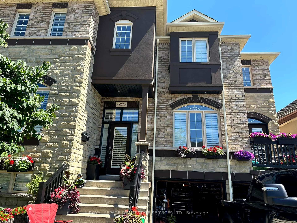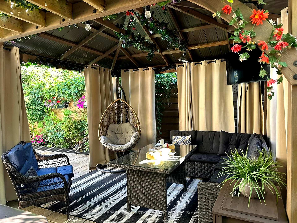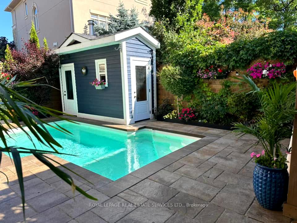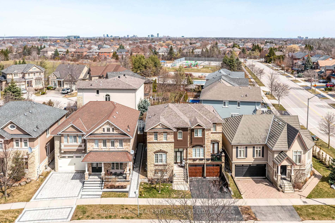$2,369,000
Available - For Sale
Listing ID: W12063344
2205 Blackbird Cour , Oakville, L6M 5E6, Halton
| West Oak Trails Upscale Living in Oakvilles Premier Family Neighbourhood! With over 300k in upgrades!!! Stunning dream backyard with pool! Situated in a prestigious enclave between Bloomfield Park & McCraney Creek, this luxurious Kaneff-built former model home in West Oak Trails offers luxury well designed living space and newly finished basement, blending timeless elegance with modern functionality. Updated from top to bottom, & inside out, the home features an exterior facelift with new garage doors, lighting, & a new asphalt driveway, while the double garage shines with a new epoxy-coated floor & cedar plank finishes. A dream backyard oasis! The newly created resort-style backyard is an entertainers dream, showcasing a heated inground saltwater pool, hot tub, custom gazebo, pool house with electricity, stone hardscaping, & vibrant perennial gardens. The main level impresses with rich hardwood floors, 9-ft ceilings, stone accent walls, a refinished family room fireplace, a formal living/dining room with a servery & a walkout to a private balcony, a gourmet kitchen with stone countertops, 4 new stainless steel appliances, wine cooler, new under-cabinet lighting, & a walkout to the backyard oasis. Completing the main floor is a lavishly renovated powder room, & a private office ideal for working from home. The upper level features a primary suite with a new custom gas fireplace, massive walk-in closet with custom organizers, & a spa-like 5-piece ensuite, plus 3 additional bedrooms & an updated 4-piece main bath. The newly finished lower level offers a spacious recreation room, stone clad wet bar & kitchenette with quartz counters, a fifth bedroom, a stylish 3-piece bathroom, & inside entry to the garage. Ideally located near excellent schools, nature trails, shopping centres, major highways, & the GO Train, & the Oakville Hospital is a 3-minute drive. This show-stopping home represents the best of luxury real estate in West Oak Trails, Oakville. |
| Price | $2,369,000 |
| Taxes: | $7791.00 |
| Assessment Year: | 2024 |
| Occupancy by: | Owner |
| Address: | 2205 Blackbird Cour , Oakville, L6M 5E6, Halton |
| Acreage: | < .50 |
| Directions/Cross Streets: | Westoak Trails & Blackbird |
| Rooms: | 9 |
| Rooms +: | 2 |
| Bedrooms: | 4 |
| Bedrooms +: | 1 |
| Family Room: | T |
| Basement: | Finished |
| Level/Floor | Room | Length(ft) | Width(ft) | Descriptions | |
| Room 1 | Main | Living Ro | 14.92 | 10.92 | Hardwood Floor, California Shutters, Double Doors |
| Room 2 | Main | Dining Ro | 10.92 | 10 | Hardwood Floor, California Shutters, Double Doors |
| Room 3 | Main | Kitchen | 14.01 | 10.92 | Granite Counters, Stainless Steel Appl, Centre Island |
| Room 4 | Main | Breakfast | 14.5 | 12 | Tile Floor, Sliding Doors, W/O To Pool |
| Room 5 | Main | Family Ro | 17.42 | 17.25 | Gas Fireplace, Hardwood Floor, California Shutters |
| Room 6 | Main | Den | 12.92 | 10.92 | Hardwood Floor, California Shutters, French Doors |
| Room 7 | Second | Primary B | 18.01 | 14.01 | Hardwood Floor, Gas Fireplace, Walk-In Closet(s) |
| Room 8 | Second | Bedroom 2 | 12.92 | 12 | Hardwood Floor, California Shutters, Large Closet |
| Room 9 | Second | Bedroom 3 | 12.92 | 10.92 | Hardwood Floor, California Shutters, Large Closet |
| Room 10 | Second | Bedroom 4 | 12.92 | 10.92 | Hardwood Floor, California Shutters, Large Closet |
| Room 11 | Basement | Bedroom 5 | 11.58 | 10.33 | Broadloom, Pot Lights, Closet |
| Room 12 | Basement | Recreatio | 30.14 | 17.32 | Hardwood Floor, Pot Lights |
| Room 13 | Basement | Other | 15.84 | 8.5 | Wet Bar, Quartz Counter, Hardwood Floor |
| Washroom Type | No. of Pieces | Level |
| Washroom Type 1 | 2 | Main |
| Washroom Type 2 | 4 | Second |
| Washroom Type 3 | 4 | Second |
| Washroom Type 4 | 5 | Second |
| Washroom Type 5 | 3 | Basement |
| Total Area: | 0.00 |
| Approximatly Age: | 16-30 |
| Property Type: | Detached |
| Style: | 2-Storey |
| Exterior: | Brick, Stone |
| Garage Type: | Attached |
| (Parking/)Drive: | Inside Ent |
| Drive Parking Spaces: | 2 |
| Park #1 | |
| Parking Type: | Inside Ent |
| Park #2 | |
| Parking Type: | Inside Ent |
| Pool: | Inground |
| Approximatly Age: | 16-30 |
| Approximatly Square Footage: | 3000-3500 |
| Property Features: | Greenbelt/Co, Hospital |
| CAC Included: | N |
| Water Included: | N |
| Cabel TV Included: | N |
| Common Elements Included: | N |
| Heat Included: | N |
| Parking Included: | N |
| Condo Tax Included: | N |
| Building Insurance Included: | N |
| Fireplace/Stove: | Y |
| Heat Type: | Forced Air |
| Central Air Conditioning: | Central Air |
| Central Vac: | N |
| Laundry Level: | Syste |
| Ensuite Laundry: | F |
| Elevator Lift: | False |
| Sewers: | Sewer |
$
%
Years
This calculator is for demonstration purposes only. Always consult a professional
financial advisor before making personal financial decisions.
| Although the information displayed is believed to be accurate, no warranties or representations are made of any kind. |
| ROYAL LEPAGE REAL ESTATE SERVICES LTD. |
|
|
.jpg?src=Custom)
Dir:
416-548-7854
Bus:
416-548-7854
Fax:
416-981-7184
| Virtual Tour | Book Showing | Email a Friend |
Jump To:
At a Glance:
| Type: | Freehold - Detached |
| Area: | Halton |
| Municipality: | Oakville |
| Neighbourhood: | 1022 - WT West Oak Trails |
| Style: | 2-Storey |
| Approximate Age: | 16-30 |
| Tax: | $7,791 |
| Beds: | 4+1 |
| Baths: | 5 |
| Fireplace: | Y |
| Pool: | Inground |
Locatin Map:
Payment Calculator:
- Color Examples
- Red
- Magenta
- Gold
- Green
- Black and Gold
- Dark Navy Blue And Gold
- Cyan
- Black
- Purple
- Brown Cream
- Blue and Black
- Orange and Black
- Default
- Device Examples
