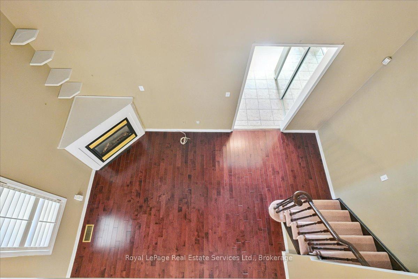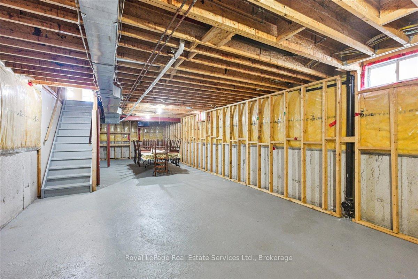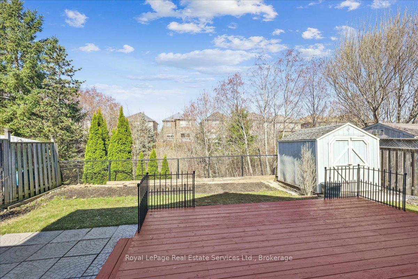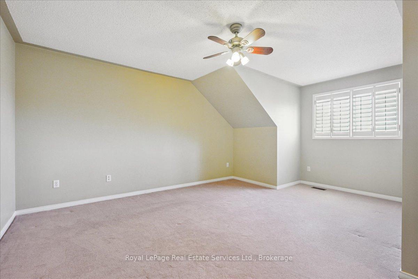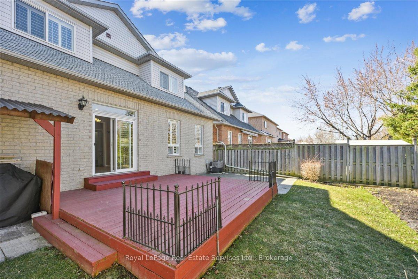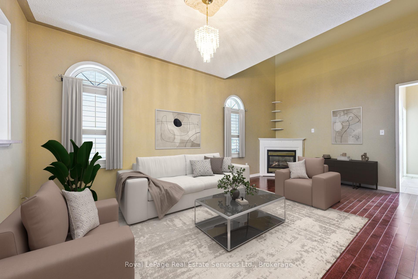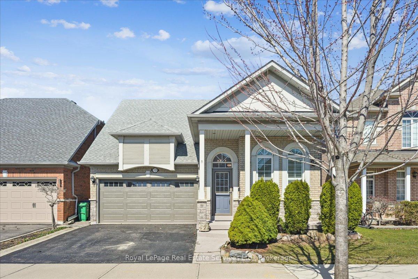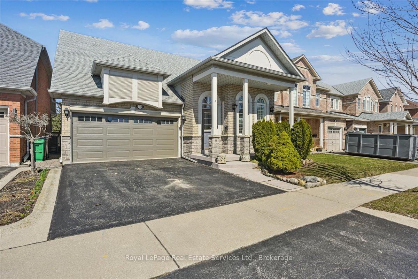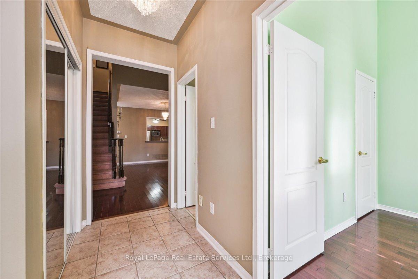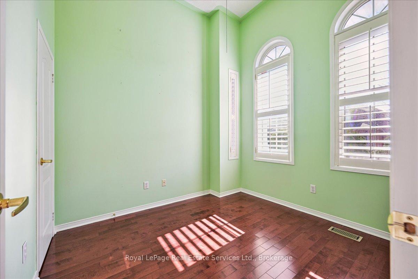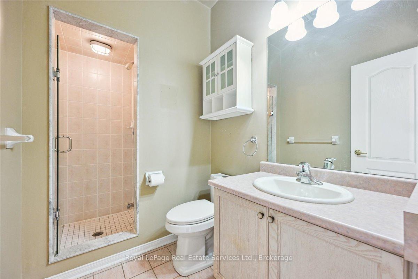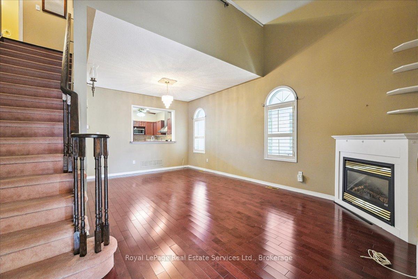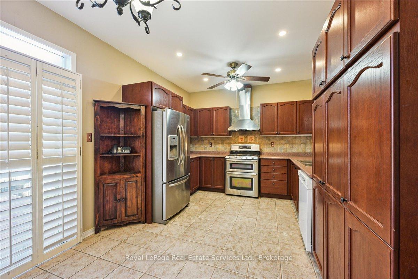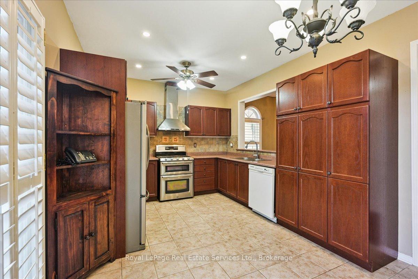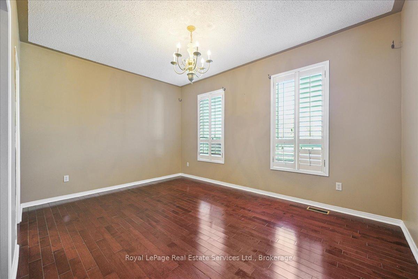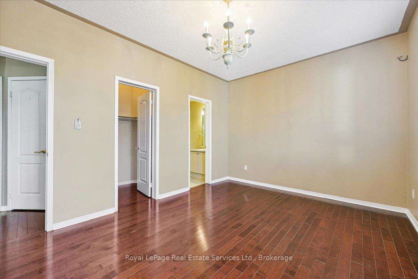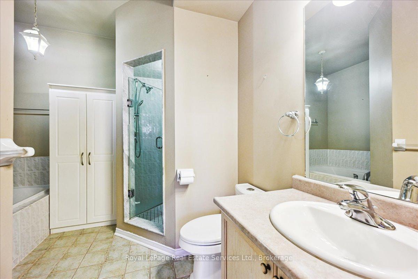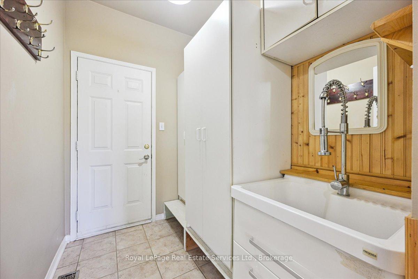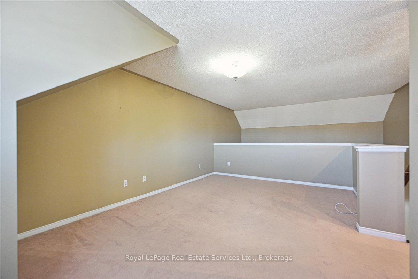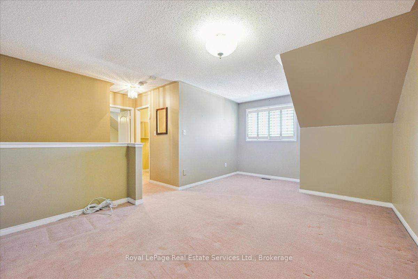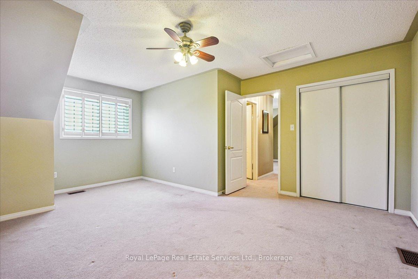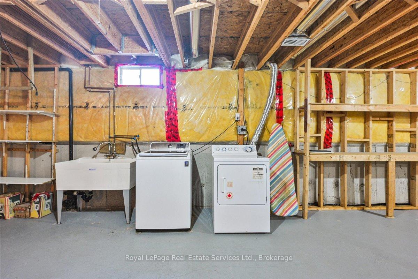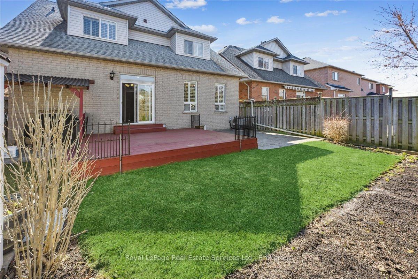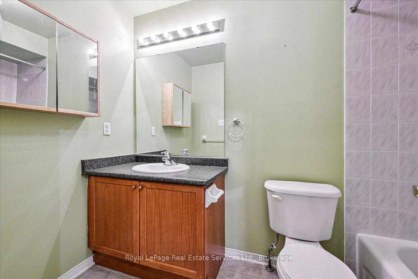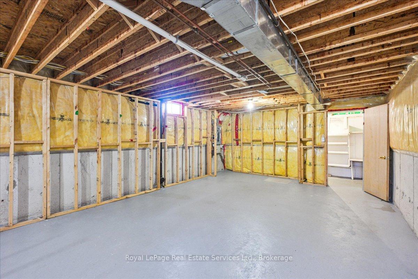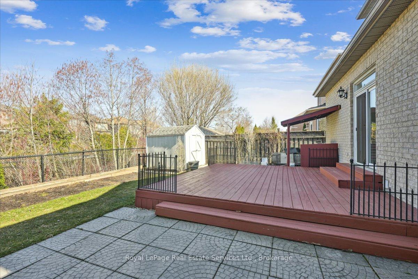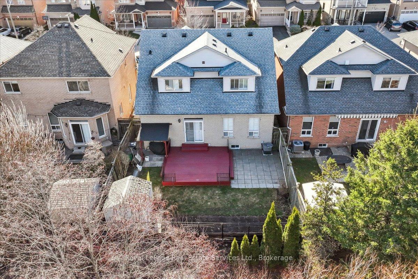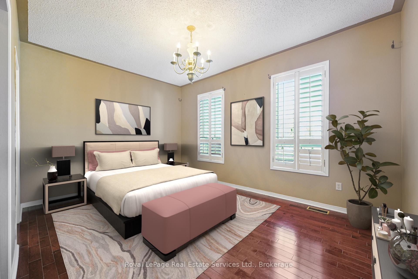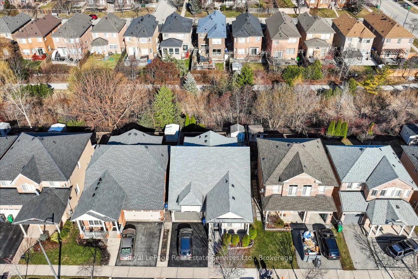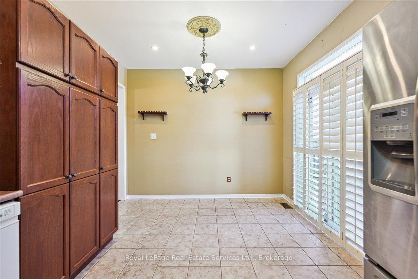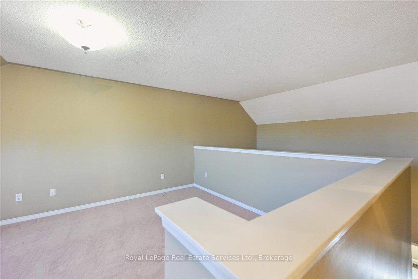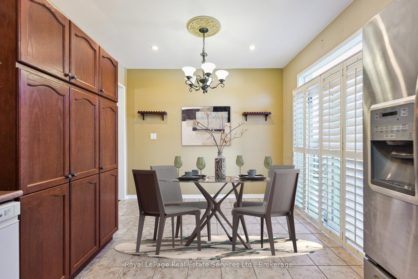$1,150,000
Available - For Sale
Listing ID: W12063956
3729 Brinwood Gate , Mississauga, L5M 7G9, Peel
| Welcome to 3279 Brinwood Gate. A highly sought-after bungaloft in the community of Churchill Meadows community. This community is ideal for young professionals, families and empty nesters alike. This three-bedroom home includes an oversized primary suite, complete with walk-in closet and 4-piece bathroom. There is an upstairs loft, a great multi-use space, and a large basement with high ceilings. The eat-in kitchen includes a gas stove and plenty of natural light. The property backs onto a ravine, to allow for extra privacy while enjoying your outdoor space. If this sounds like your next move, let me be the first to say Welcome Home. |
| Price | $1,150,000 |
| Taxes: | $6721.00 |
| Assessment Year: | 2024 |
| Occupancy by: | Owner |
| Address: | 3729 Brinwood Gate , Mississauga, L5M 7G9, Peel |
| Directions/Cross Streets: | Ninth Line and Brinwood Gate |
| Rooms: | 11 |
| Bedrooms: | 3 |
| Bedrooms +: | 0 |
| Family Room: | T |
| Basement: | Unfinished |
| Level/Floor | Room | Length(ft) | Width(ft) | Descriptions | |
| Room 1 | Main | Foyer | 13.58 | 6.59 | |
| Room 2 | Main | Bedroom | 10.23 | 9.94 | Closet |
| Room 3 | Main | Bathroom | 8.92 | 5.35 | 3 Pc Bath |
| Room 4 | Main | Family Ro | 19.91 | 15.74 | Fireplace |
| Room 5 | Main | Kitchen | 17.65 | 10.92 | Eat-in Kitchen |
| Room 6 | Main | Primary B | 14.99 | 10.92 | 4 Pc Ensuite, Walk-In Closet(s) |
| Room 7 | Main | Bathroom | 10.66 | 9.91 | 4 Pc Ensuite |
| Room 8 | Main | Mud Room | 8.23 | 5.67 | Laundry Sink |
| Room 9 | Second | Bedroom | 17.58 | 14.6 | Closet |
| Room 10 | Second | Bathroom | 9.15 | 4.92 | 4 Pc Bath |
| Room 11 | Second | Loft | 18.99 | 12 | |
| Room 12 | Basement | Cold Room | 16.17 | 5.35 | |
| Room 13 | Basement | Laundry | 46.74 | 32.83 |
| Washroom Type | No. of Pieces | Level |
| Washroom Type 1 | 3 | Main |
| Washroom Type 2 | 4 | Main |
| Washroom Type 3 | 4 | Second |
| Washroom Type 4 | 0 | |
| Washroom Type 5 | 0 |
| Total Area: | 0.00 |
| Approximatly Age: | 16-30 |
| Property Type: | Detached |
| Style: | Bungaloft |
| Exterior: | Brick |
| Garage Type: | Attached |
| (Parking/)Drive: | Private Do |
| Drive Parking Spaces: | 2 |
| Park #1 | |
| Parking Type: | Private Do |
| Park #2 | |
| Parking Type: | Private Do |
| Pool: | None |
| Approximatly Age: | 16-30 |
| Approximatly Square Footage: | 1500-2000 |
| CAC Included: | N |
| Water Included: | N |
| Cabel TV Included: | N |
| Common Elements Included: | N |
| Heat Included: | N |
| Parking Included: | N |
| Condo Tax Included: | N |
| Building Insurance Included: | N |
| Fireplace/Stove: | Y |
| Heat Type: | Forced Air |
| Central Air Conditioning: | Central Air |
| Central Vac: | Y |
| Laundry Level: | Syste |
| Ensuite Laundry: | F |
| Elevator Lift: | False |
| Sewers: | Sewer |
| Utilities-Cable: | Y |
| Utilities-Hydro: | Y |
$
%
Years
This calculator is for demonstration purposes only. Always consult a professional
financial advisor before making personal financial decisions.
| Although the information displayed is believed to be accurate, no warranties or representations are made of any kind. |
| Royal LePage Real Estate Services Ltd., Brokerage |
|
|
.jpg?src=Custom)
Dir:
416-548-7854
Bus:
416-548-7854
Fax:
416-981-7184
| Book Showing | Email a Friend |
Jump To:
At a Glance:
| Type: | Freehold - Detached |
| Area: | Peel |
| Municipality: | Mississauga |
| Neighbourhood: | Churchill Meadows |
| Style: | Bungaloft |
| Approximate Age: | 16-30 |
| Tax: | $6,721 |
| Beds: | 3 |
| Baths: | 3 |
| Fireplace: | Y |
| Pool: | None |
Locatin Map:
Payment Calculator:
- Color Examples
- Red
- Magenta
- Gold
- Green
- Black and Gold
- Dark Navy Blue And Gold
- Cyan
- Black
- Purple
- Brown Cream
- Blue and Black
- Orange and Black
- Default
- Device Examples
