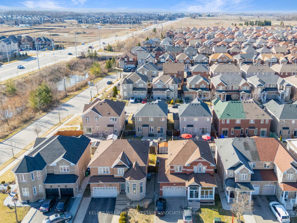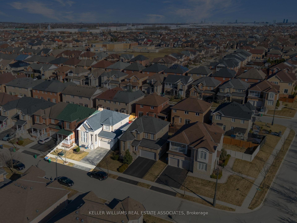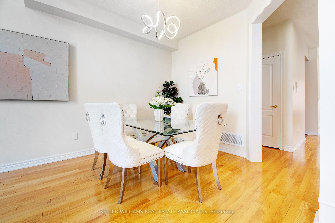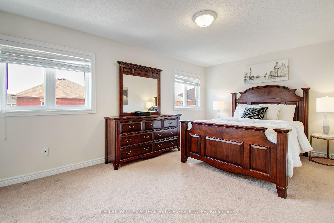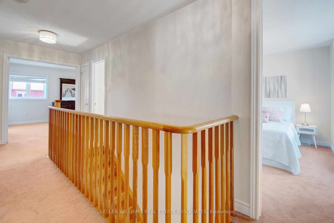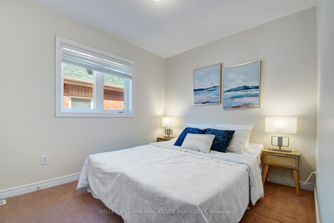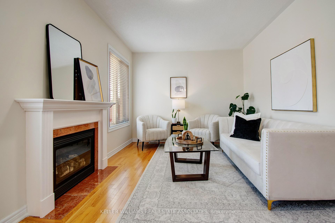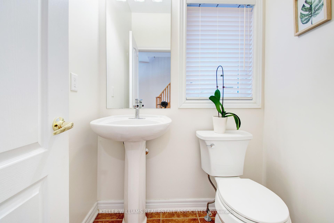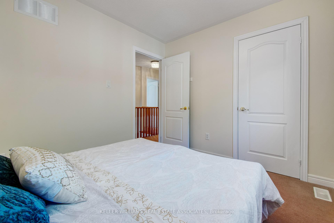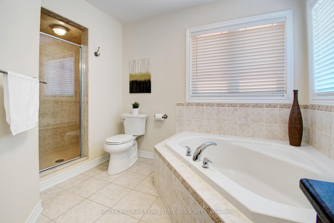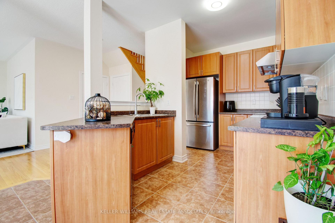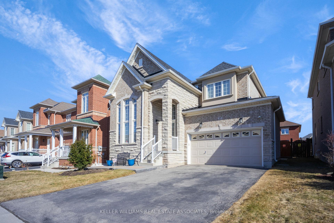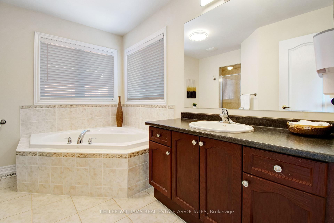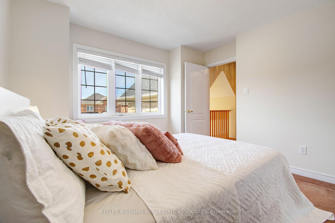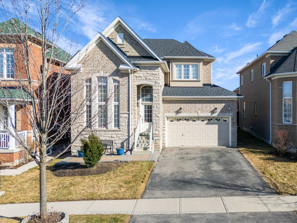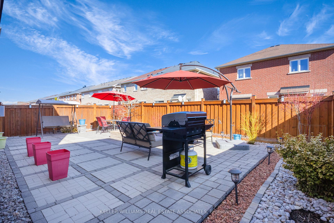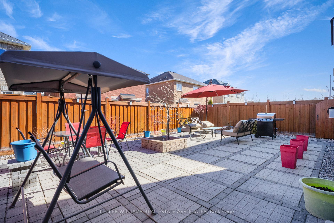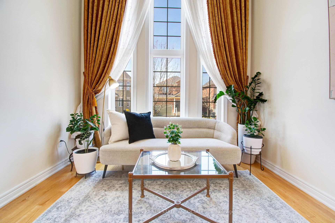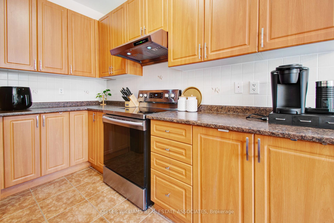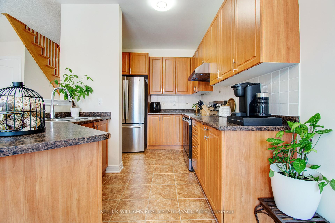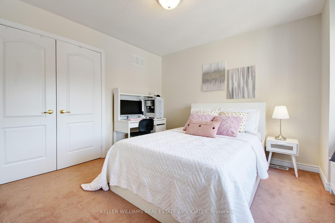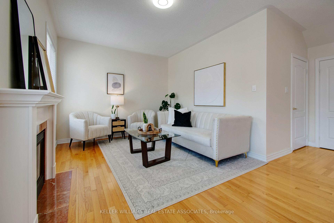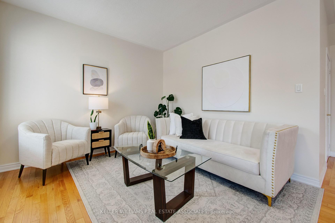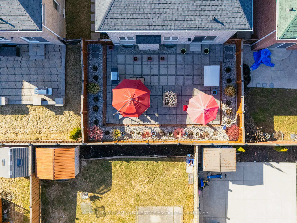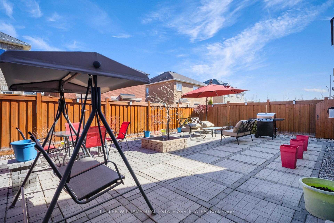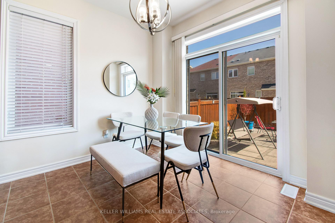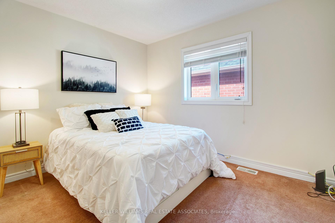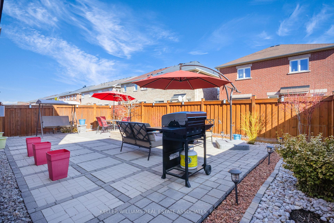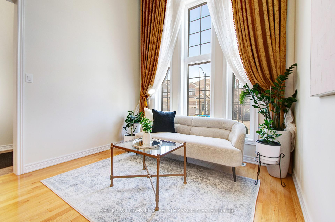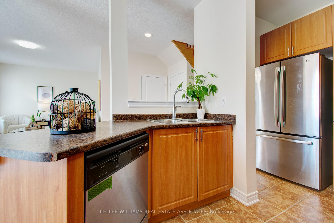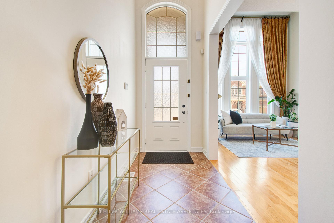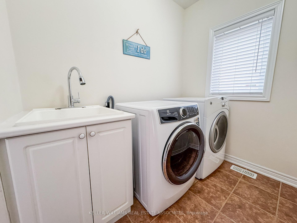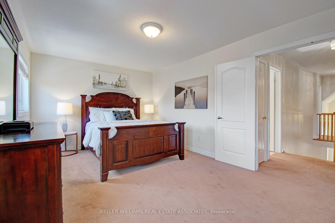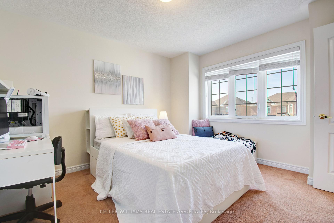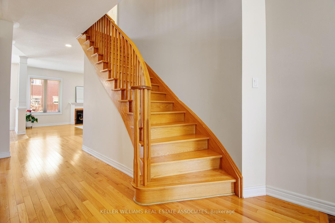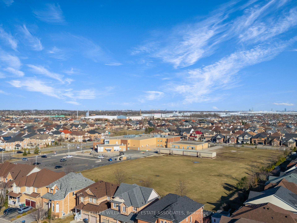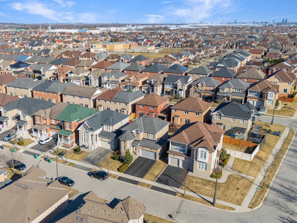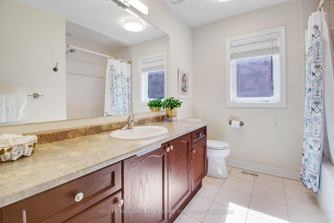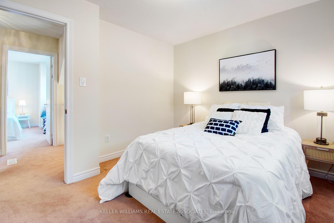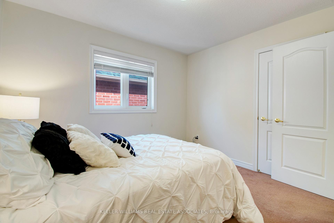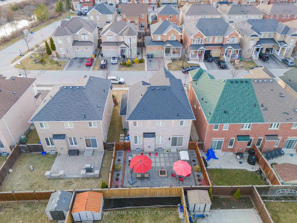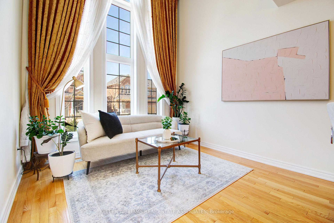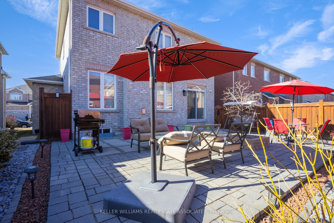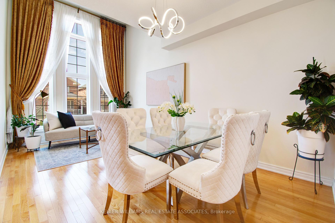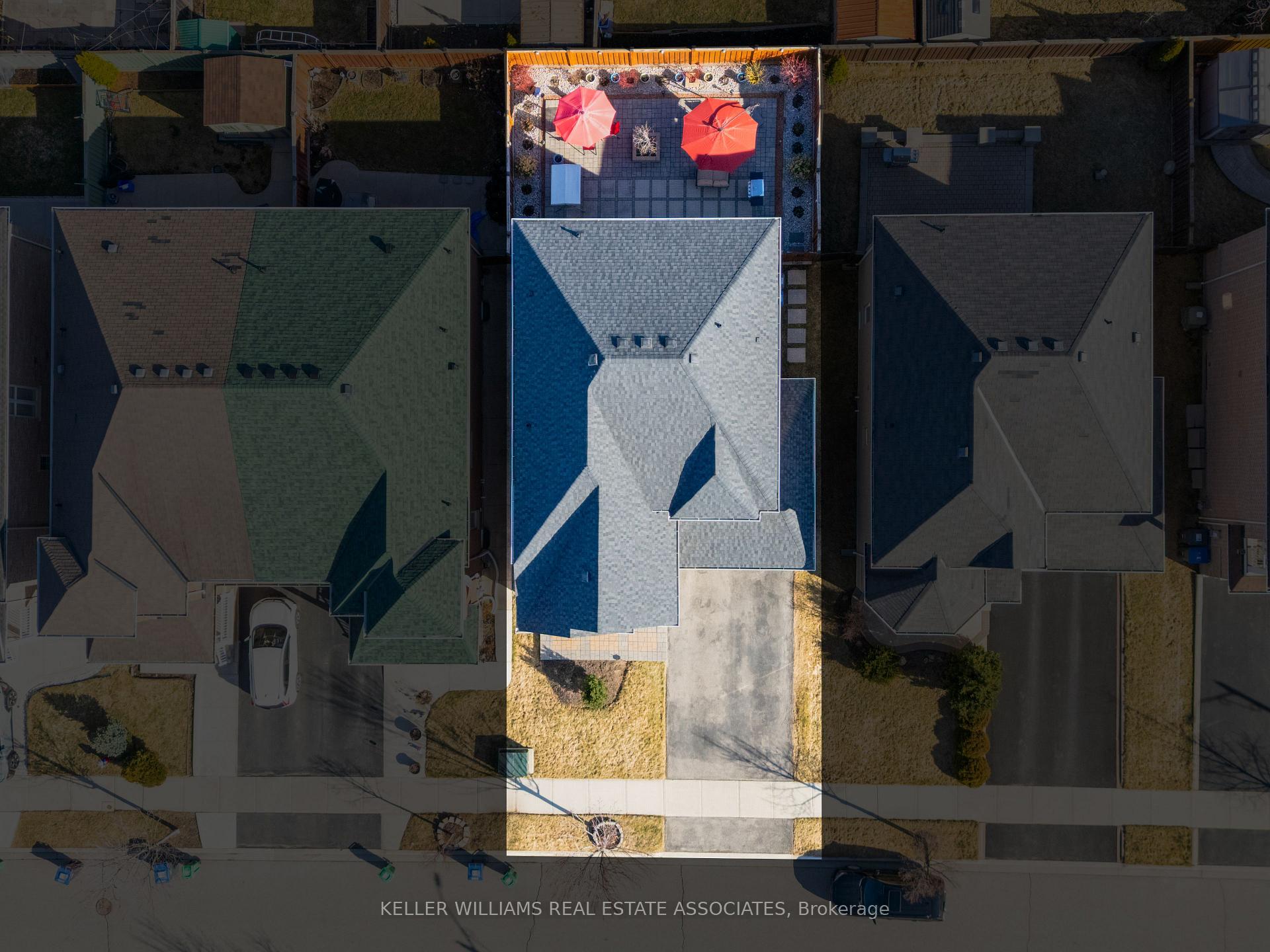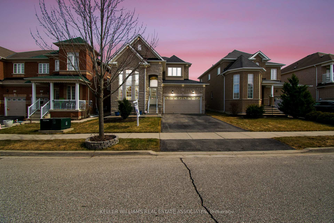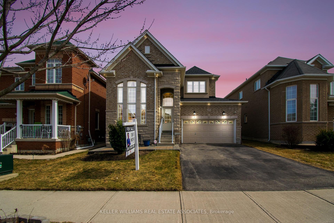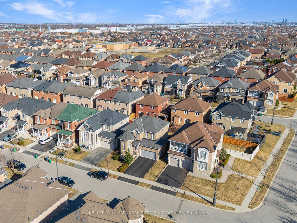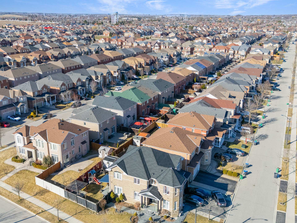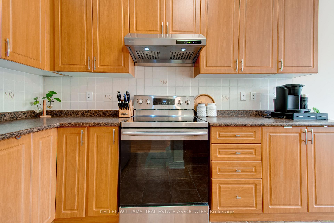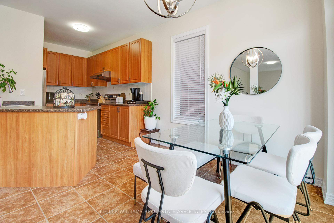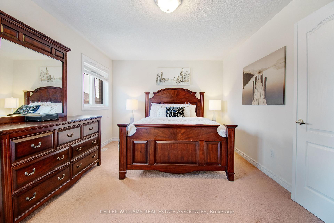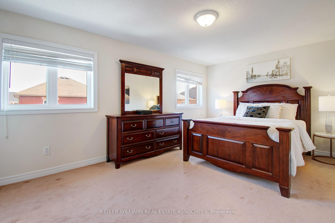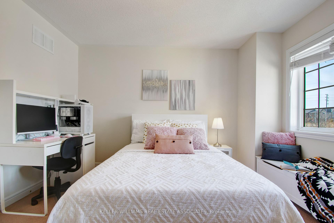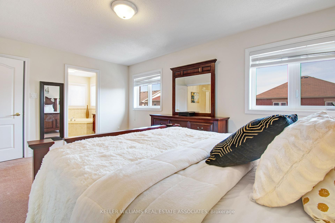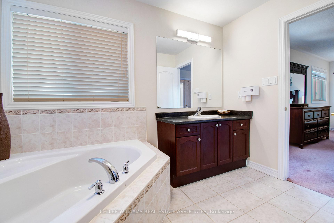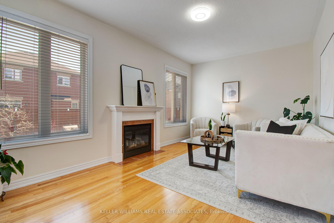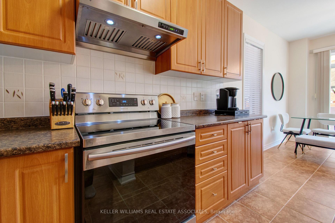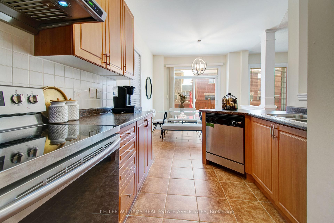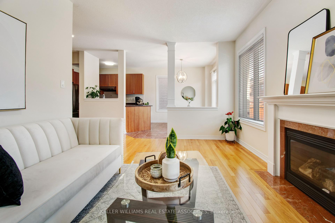$1,079,999
Available - For Sale
Listing ID: W12063395
37 Callalily Road , Brampton, L7A 0M3, Peel
| Step into elegance with this meticulously maintained, move-in ready gem nestled in one of Brampton's most sought-after communities. From the moment you enter, you're greeted by a grand foyer with soaring 17-foot ceilings, bathing the space in natural light and setting the tone for the open, airy ambiance that flows throughout the home. Designed with modern living in mind, the main floor boasts 9-foot ceilings and a bright open-concept kitchen, seamlessly connecting to the dining and living areas perfect for both entertaining and everyday living. A separate family room offers an additional cozy retreat, while the professionally landscaped backyard, with over $35K in upgrades, provides a private oasis ideal for summer gatherings or peaceful relaxation. Convenience is key with direct access to the garage, a main-floor laundry room, and access to a spacious basement offering potential for future expansion or customization. Curved Stairs adds beauty taking to second floor with the spacious primary suite features a walk-in closet and a luxurious 5-piece ensuite, offering a serene escape at the end of the day. Three additional well-sized bedrooms provide comfort and flexibility for family, guests. This beautifully cared-for home is more than just a place to live its a place to love. Ideally located close to top-rated schools, places of worship, parks, and major shopping centers, it combines lifestyle, luxury, and location. |
| Price | $1,079,999 |
| Taxes: | $6486.14 |
| Assessment Year: | 2024 |
| Occupancy by: | Owner |
| Address: | 37 Callalily Road , Brampton, L7A 0M3, Peel |
| Directions/Cross Streets: | Mclaughlin Road and Mayfield Road |
| Rooms: | 7 |
| Bedrooms: | 4 |
| Bedrooms +: | 0 |
| Family Room: | T |
| Basement: | Unfinished |
| Level/Floor | Room | Length(ft) | Width(ft) | Descriptions | |
| Room 1 | Main | Breakfast | 9.97 | 8.56 | Combined w/Kitchen |
| Room 2 | Main | Family Ro | 16.99 | 10.99 | Hardwood Floor, Gas Fireplace |
| Room 3 | Main | Kitchen | 8.99 | 12.89 | Open Concept, Stainless Steel Appl, Ceramic Backsplash |
| Room 4 | Main | Laundry | Access To Garage, Enclosed | ||
| Room 5 | Main | Powder Ro | 2 Pc Bath | ||
| Room 6 | Main | Living Ro | 9.97 | 17.81 | Vaulted Ceiling(s), Hardwood Floor, Window Floor to Ceil |
| Room 7 | Main | Foyer | Vaulted Ceiling(s), Ceramic Floor | ||
| Room 8 | Second | Primary B | 16.99 | 10.99 | |
| Room 9 | Second | Bedroom 3 | 9.97 | 10.5 | |
| Room 10 | Second | Bedroom 4 | 8.99 | 10.5 | |
| Room 11 | Second | Bedroom 2 | 10.99 | 10.66 | |
| Room 12 | Second | Bathroom | |||
| Room 13 | Second | Bathroom |
| Washroom Type | No. of Pieces | Level |
| Washroom Type 1 | 3 | Second |
| Washroom Type 2 | 4 | Second |
| Washroom Type 3 | 2 | Main |
| Washroom Type 4 | 0 | |
| Washroom Type 5 | 0 | |
| Washroom Type 6 | 3 | Second |
| Washroom Type 7 | 4 | Second |
| Washroom Type 8 | 2 | Main |
| Washroom Type 9 | 0 | |
| Washroom Type 10 | 0 |
| Total Area: | 0.00 |
| Property Type: | Detached |
| Style: | 2-Storey |
| Exterior: | Stone, Brick |
| Garage Type: | Attached |
| Drive Parking Spaces: | 4 |
| Pool: | None |
| Approximatly Square Footage: | 2000-2500 |
| CAC Included: | N |
| Water Included: | N |
| Cabel TV Included: | N |
| Common Elements Included: | N |
| Heat Included: | N |
| Parking Included: | N |
| Condo Tax Included: | N |
| Building Insurance Included: | N |
| Fireplace/Stove: | Y |
| Heat Type: | Forced Air |
| Central Air Conditioning: | Central Air |
| Central Vac: | N |
| Laundry Level: | Syste |
| Ensuite Laundry: | F |
| Elevator Lift: | False |
| Sewers: | Sewer |
$
%
Years
This calculator is for demonstration purposes only. Always consult a professional
financial advisor before making personal financial decisions.
| Although the information displayed is believed to be accurate, no warranties or representations are made of any kind. |
| KELLER WILLIAMS REAL ESTATE ASSOCIATES |
|
|
.jpg?src=Custom)
Dir:
Backyard Retre
| Virtual Tour | Book Showing | Email a Friend |
Jump To:
At a Glance:
| Type: | Freehold - Detached |
| Area: | Peel |
| Municipality: | Brampton |
| Neighbourhood: | Northwest Sandalwood Parkway |
| Style: | 2-Storey |
| Tax: | $6,486.14 |
| Beds: | 4 |
| Baths: | 3 |
| Fireplace: | Y |
| Pool: | None |
Locatin Map:
Payment Calculator:
- Color Examples
- Red
- Magenta
- Gold
- Green
- Black and Gold
- Dark Navy Blue And Gold
- Cyan
- Black
- Purple
- Brown Cream
- Blue and Black
- Orange and Black
- Default
- Device Examples
