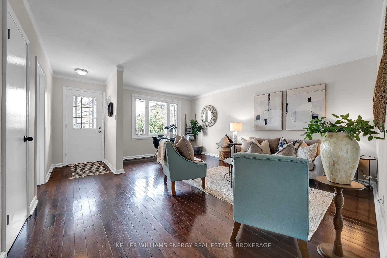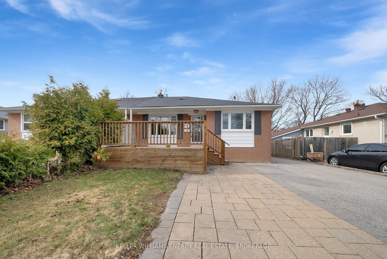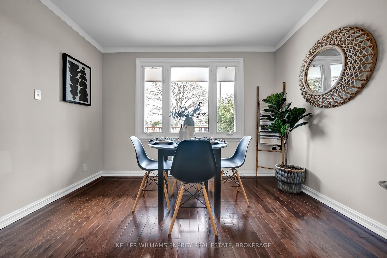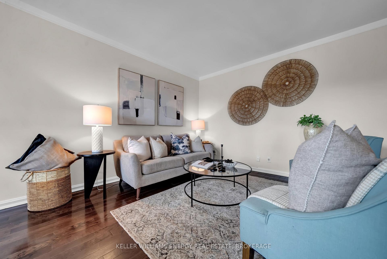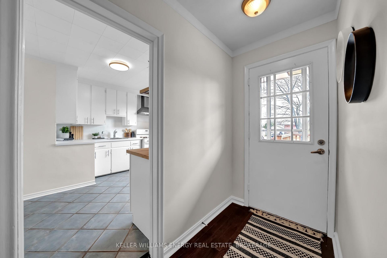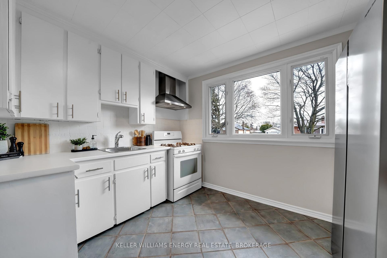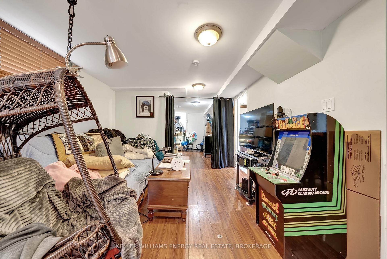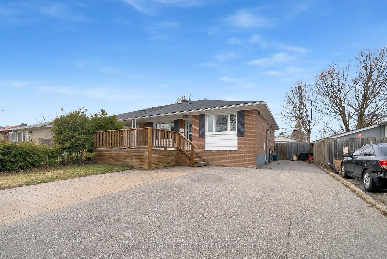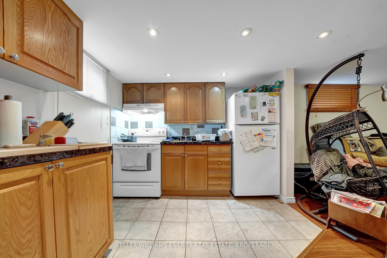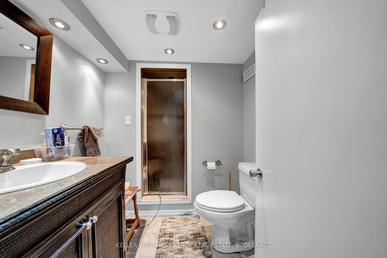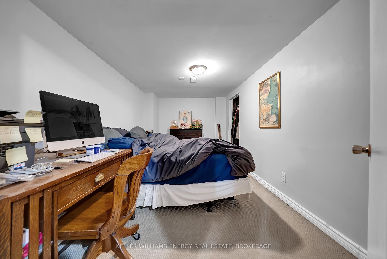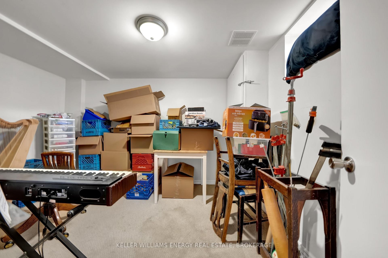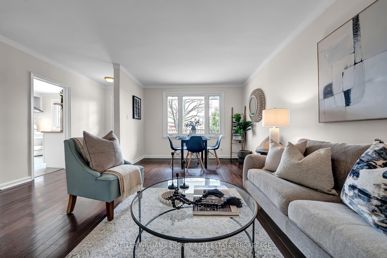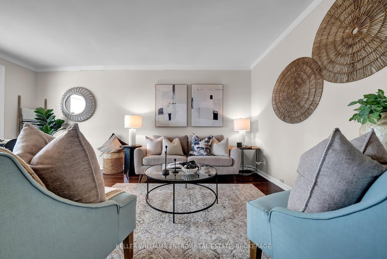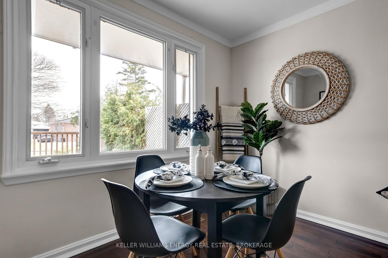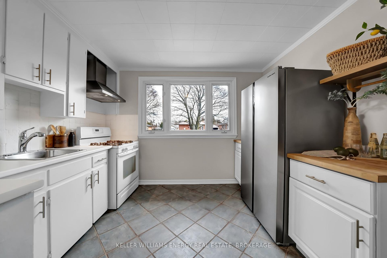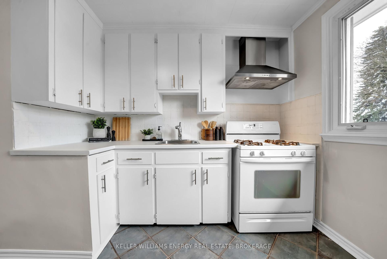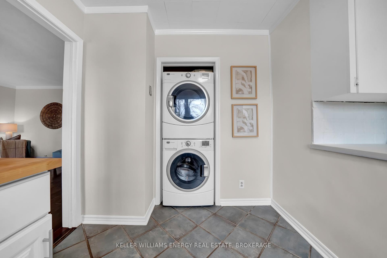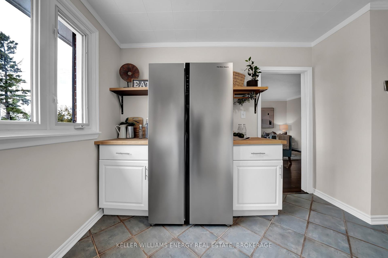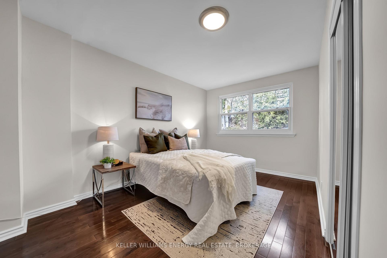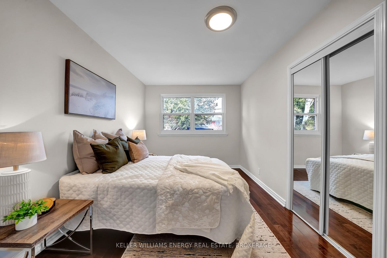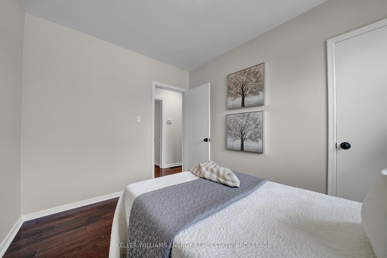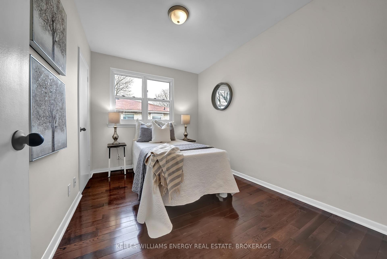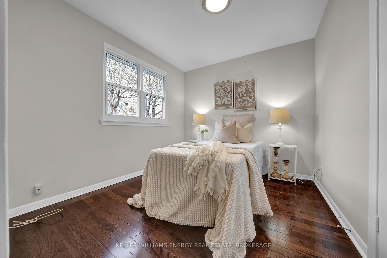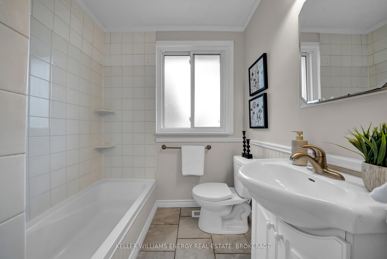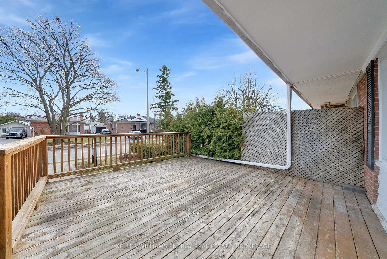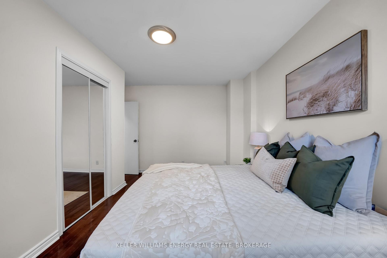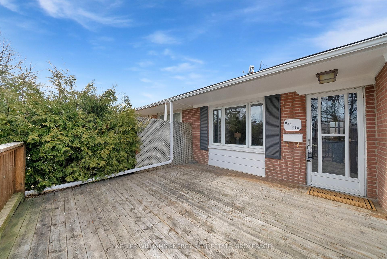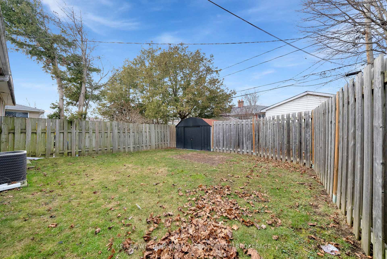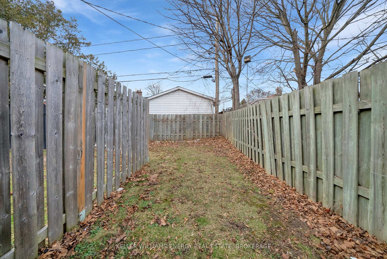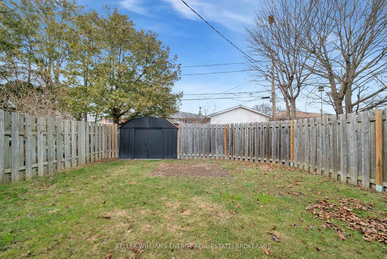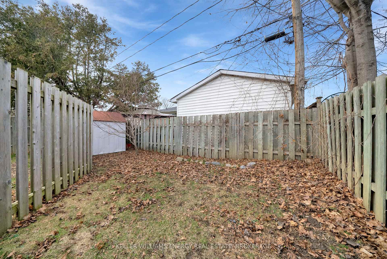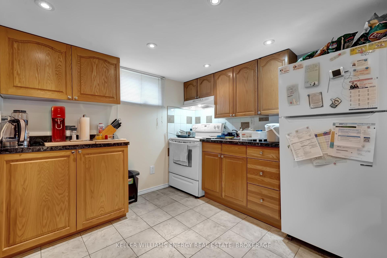$849,900
Available - For Sale
Listing ID: E12063961
110 Emperor Stre , Ajax, L1S 1N2, Durham
| Welcome to 110 Emperor Street in the desirable South Ajax community! This bright and spacious 3+2 bedroom semi-detached home is perfect for first-time buyers, families needing extra space to spread out, retirees looking to offset living costs, or investors wanting a solid rental opportunity. This legal 2-unit dwelling offers plenty of flexibility! The main level features hardwood floors, a sun-filled open living and dining area, and a kitchen with a large window overlooking the front yard and porch. Three well-appointed bedrooms with closets and a 4-piece bathroom complete the main floor level. The separate side entrance leads to the fully finished lower level with an open-concept layout, living room, kitchen, dining nook, two bedrooms, a 3-piece bathroom and laundry room. Each level includes in-suite laundry for added convenience. Nestled in a fantastic, convenient location, close to schools, parks, transit, shopping, the 401 & 412, Lakeridge Health Ajax , the GO Station, and the scenic Ajax Waterfront - this is a versatile and move-in-ready home you won't want to miss! Updates include: Roof | Furnace | Front Interlock & Paved Driveway | Freshly Painted Main Floor | |
| Price | $849,900 |
| Taxes: | $4756.18 |
| Occupancy by: | Owner+T |
| Address: | 110 Emperor Stre , Ajax, L1S 1N2, Durham |
| Directions/Cross Streets: | Pickering Beach Rd & Bayly St E |
| Rooms: | 5 |
| Rooms +: | 3 |
| Bedrooms: | 3 |
| Bedrooms +: | 2 |
| Family Room: | F |
| Basement: | Separate Ent, Apartment |
| Level/Floor | Room | Length(ft) | Width(ft) | Descriptions | |
| Room 1 | Main | Kitchen | 10.86 | 11.55 | Ceramic Floor, Picture Window, Combined w/Laundry |
| Room 2 | Main | Living Ro | 15.42 | 10.79 | Hardwood Floor, Combined w/Dining, Crown Moulding |
| Room 3 | Main | Dining Ro | 10.79 | 6.82 | Hardwood Floor, Picture Window, Combined w/Living |
| Room 4 | Main | Primary B | 11.71 | 14.89 | Hardwood Floor, Double Closet, Overlooks Backyard |
| Room 5 | Main | Bedroom 2 | 10.86 | 8.36 | Hardwood Floor, Closet, Window |
| Room 6 | Main | Bedroom 3 | 10.86 | 6.56 | Hardwood Floor, Closet, Overlooks Backyard |
| Room 7 | Basement | Living Ro | 26.17 | 10.86 | Laminate, Above Grade Window, Pot Lights |
| Room 8 | Basement | Kitchen | 9.38 | 9.28 | Ceramic Floor, Above Grade Window, Pot Lights |
| Room 9 | Basement | Dining Ro | 7.74 | 11.55 | Laminate, Combined w/Kitchen, Pot Lights |
| Room 10 | Basement | Bedroom 4 | 15.42 | 9.22 | Broadloom, Closet |
| Room 11 | Basement | Bedroom 5 | 9.12 | 11.55 | Broadloom, Window |
| Washroom Type | No. of Pieces | Level |
| Washroom Type 1 | 4 | Main |
| Washroom Type 2 | 3 | Basement |
| Washroom Type 3 | 0 | |
| Washroom Type 4 | 0 | |
| Washroom Type 5 | 0 | |
| Washroom Type 6 | 4 | Main |
| Washroom Type 7 | 3 | Basement |
| Washroom Type 8 | 0 | |
| Washroom Type 9 | 0 | |
| Washroom Type 10 | 0 |
| Total Area: | 0.00 |
| Approximatly Age: | 51-99 |
| Property Type: | Semi-Detached |
| Style: | Bungalow |
| Exterior: | Brick |
| Garage Type: | None |
| Drive Parking Spaces: | 5 |
| Pool: | None |
| Other Structures: | Garden Shed |
| Approximatly Age: | 51-99 |
| Approximatly Square Footage: | 700-1100 |
| Property Features: | Fenced Yard, Hospital |
| CAC Included: | N |
| Water Included: | N |
| Cabel TV Included: | N |
| Common Elements Included: | N |
| Heat Included: | N |
| Parking Included: | N |
| Condo Tax Included: | N |
| Building Insurance Included: | N |
| Fireplace/Stove: | N |
| Heat Type: | Forced Air |
| Central Air Conditioning: | Central Air |
| Central Vac: | N |
| Laundry Level: | Syste |
| Ensuite Laundry: | F |
| Sewers: | Sewer |
| Utilities-Cable: | A |
| Utilities-Hydro: | Y |
$
%
Years
This calculator is for demonstration purposes only. Always consult a professional
financial advisor before making personal financial decisions.
| Although the information displayed is believed to be accurate, no warranties or representations are made of any kind. |
| KELLER WILLIAMS ENERGY REAL ESTATE, BROKERAGE |
|
|
.jpg?src=Custom)
Dir:
416-548-7854
Bus:
416-548-7854
Fax:
416-981-7184
| Virtual Tour | Book Showing | Email a Friend |
Jump To:
At a Glance:
| Type: | Freehold - Semi-Detached |
| Area: | Durham |
| Municipality: | Ajax |
| Neighbourhood: | South East |
| Style: | Bungalow |
| Approximate Age: | 51-99 |
| Tax: | $4,756.18 |
| Beds: | 3+2 |
| Baths: | 2 |
| Fireplace: | N |
| Pool: | None |
Locatin Map:
Payment Calculator:
- Color Examples
- Red
- Magenta
- Gold
- Green
- Black and Gold
- Dark Navy Blue And Gold
- Cyan
- Black
- Purple
- Brown Cream
- Blue and Black
- Orange and Black
- Default
- Device Examples
