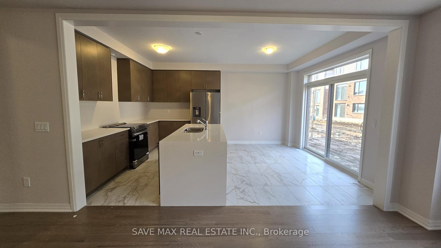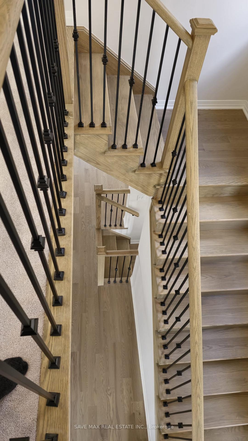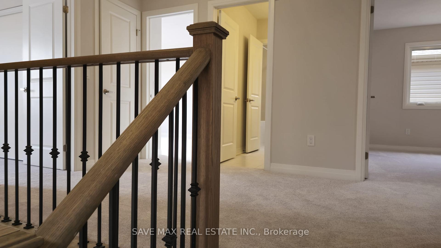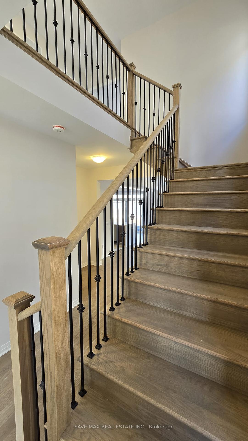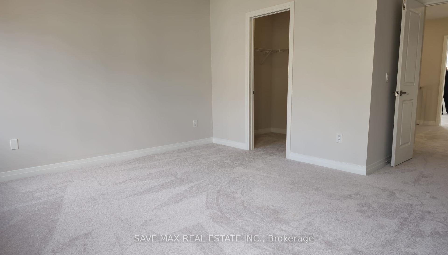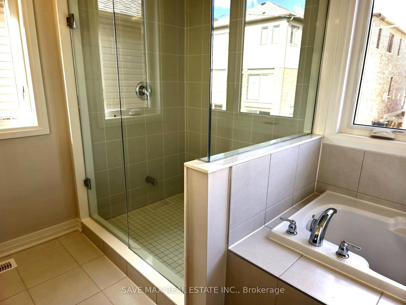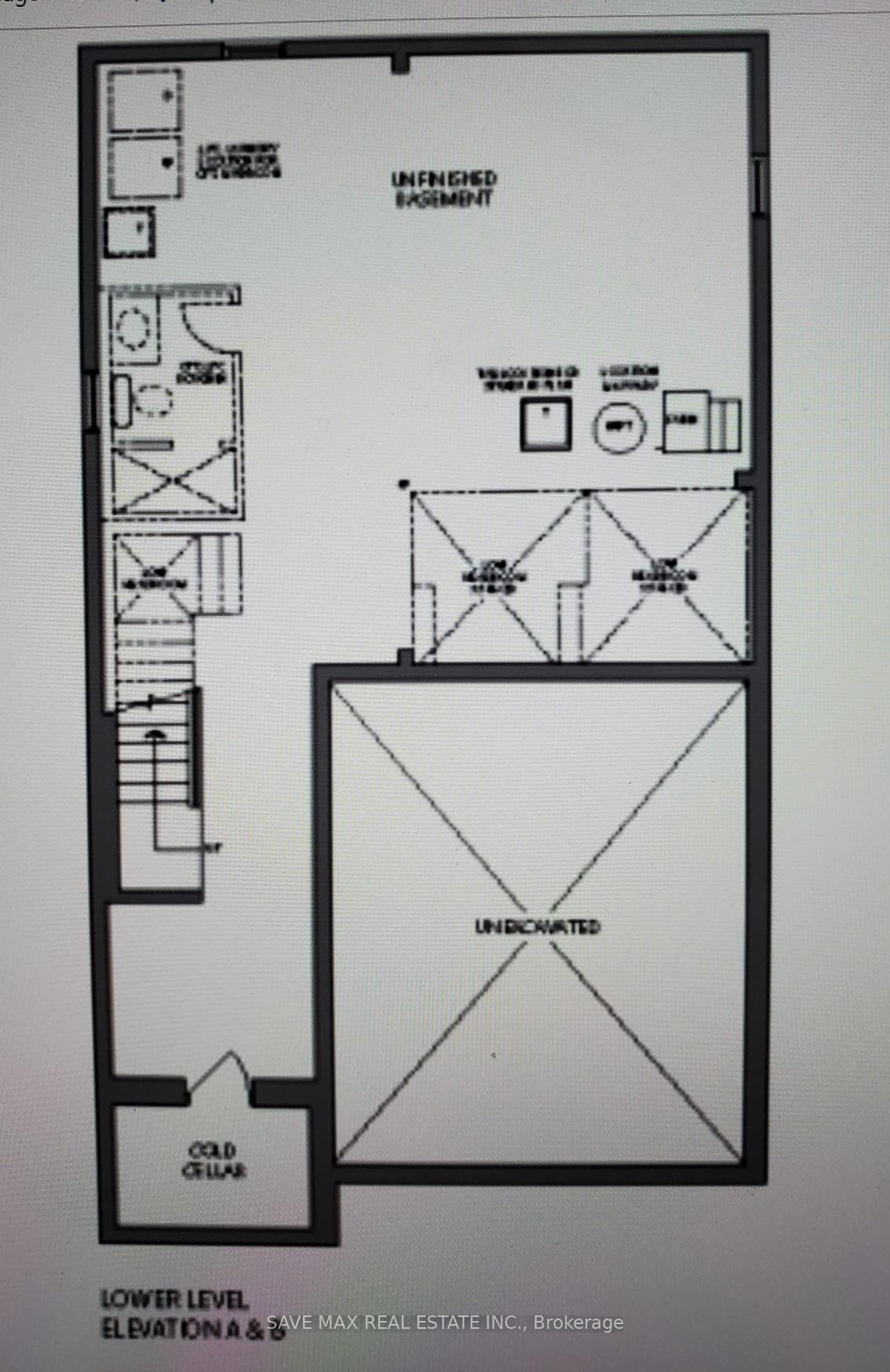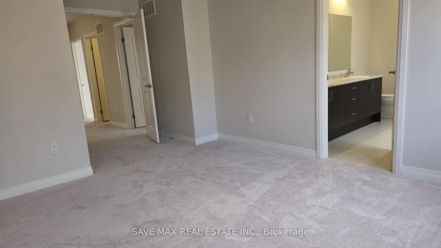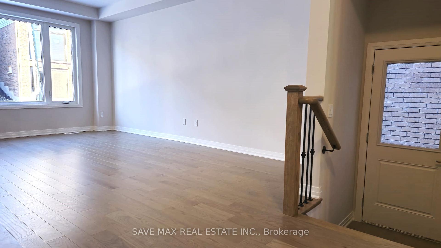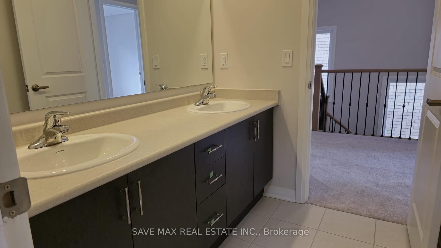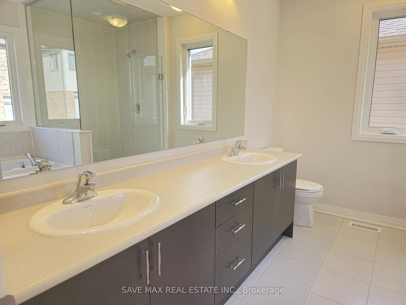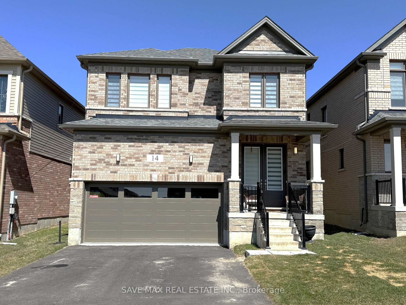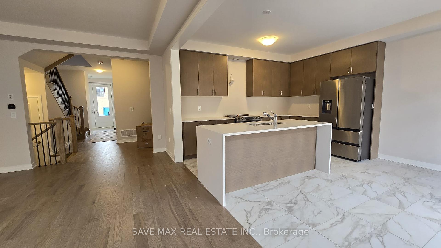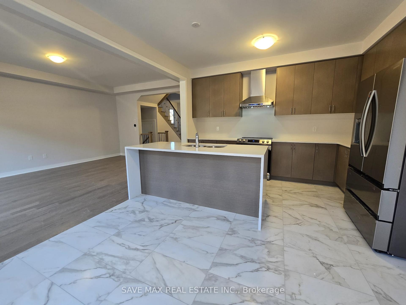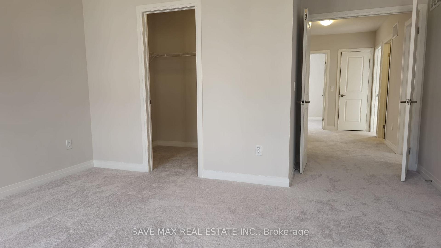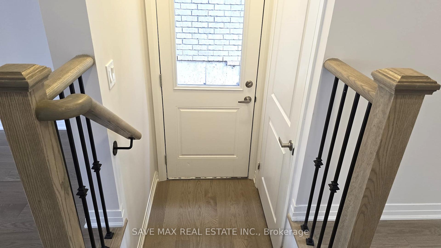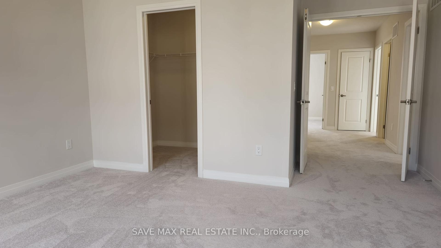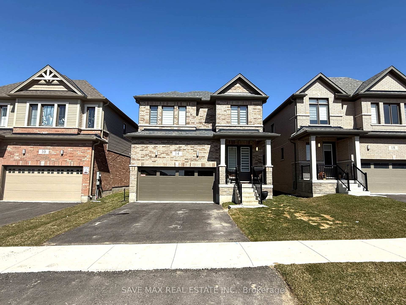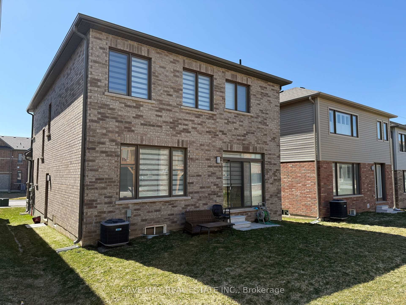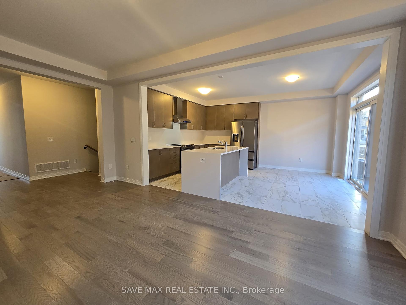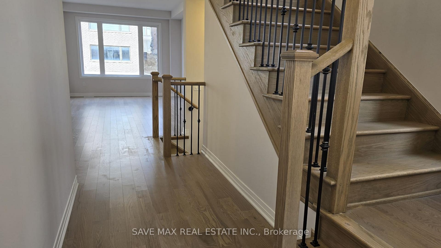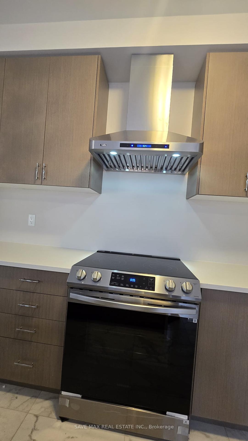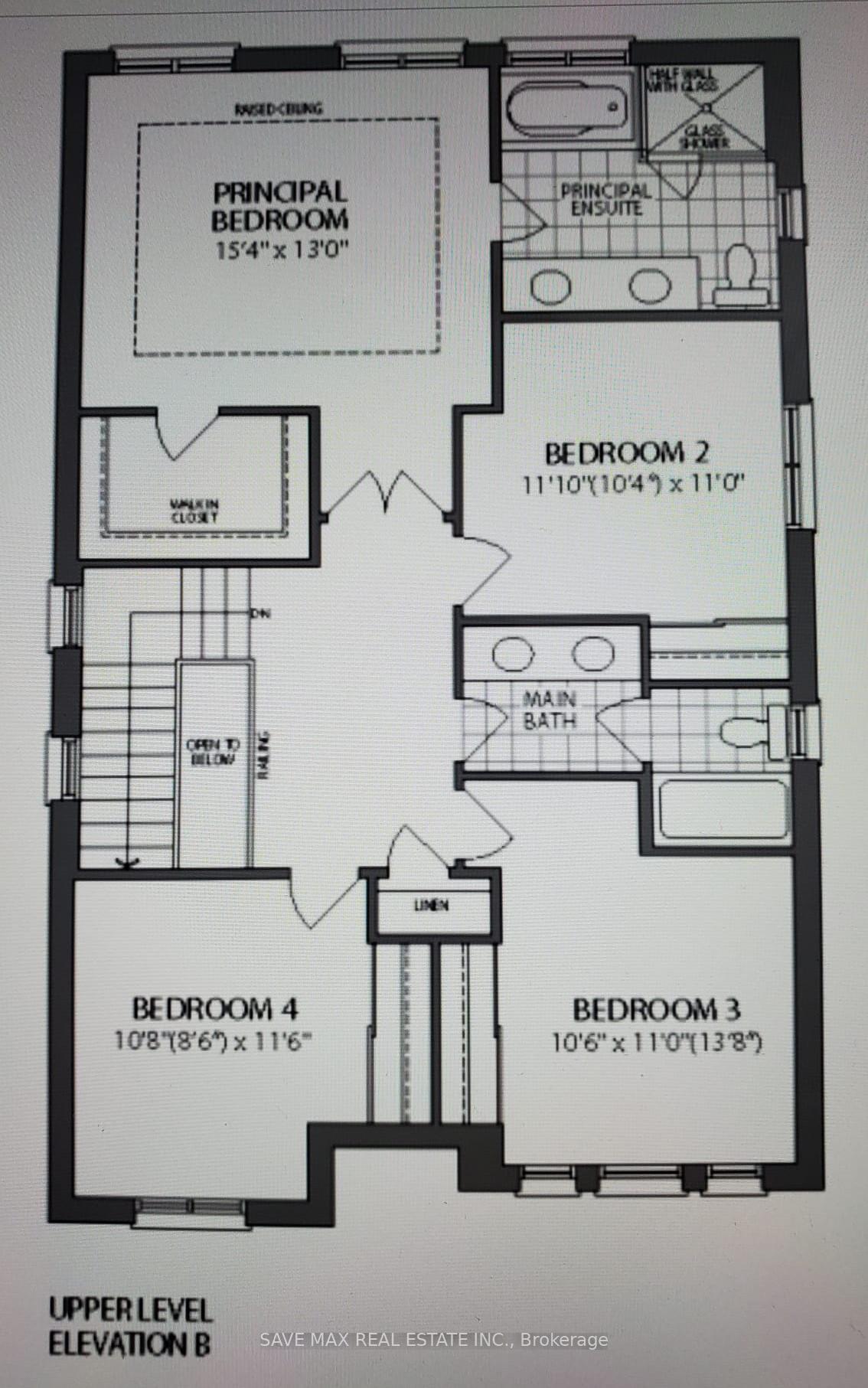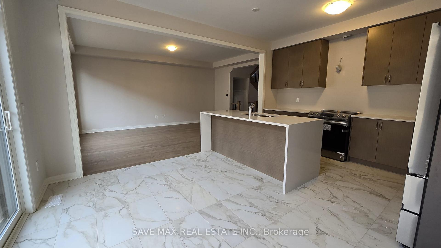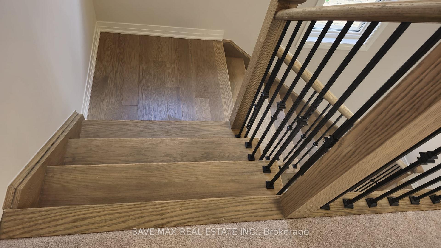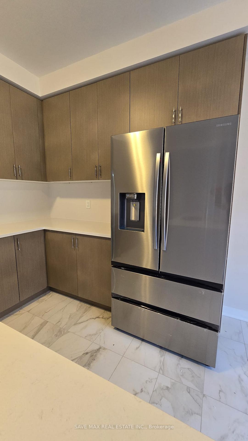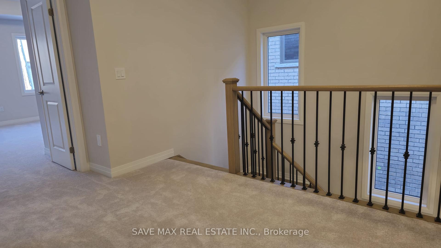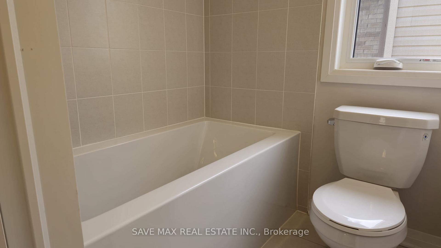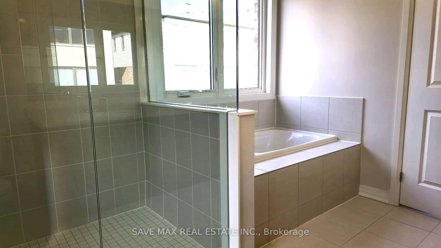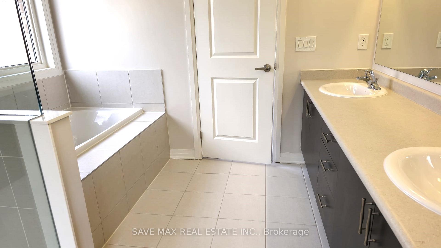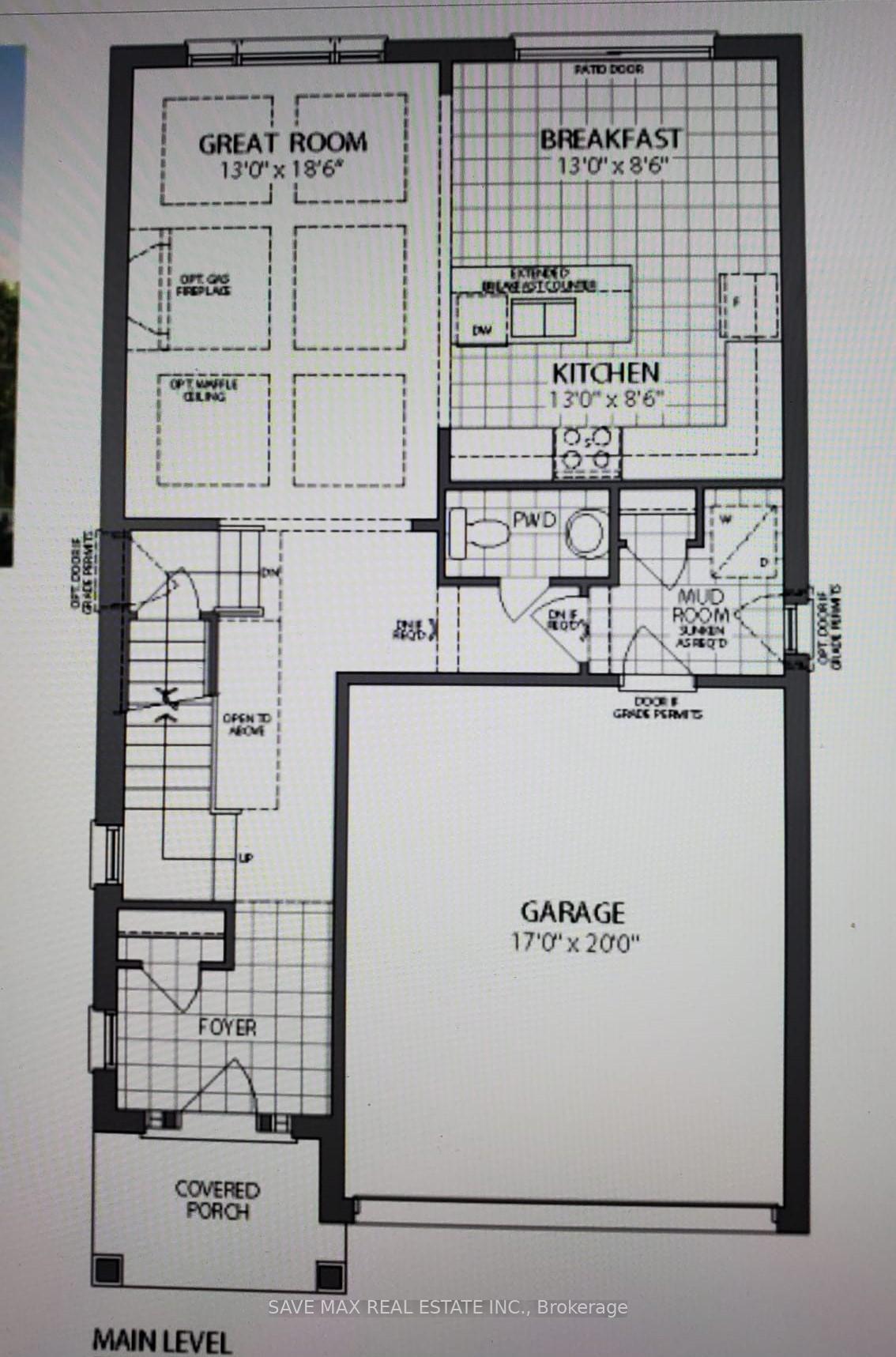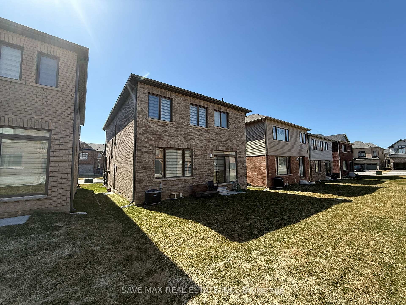$2,950
Available - For Rent
Listing ID: X12063967
14 Thomas Gemmell Road , North Dumfries, N0B 1E0, Waterloo
| Town Of Ayr.....Gorgeous 4 Bedroom Home...Brick And Stone Exterior....Short Distance From Kitchener & Cambridge. Main Floor Features 9 Ft Ceiling, Elegant Great Room With Hardwood Floor, Gorgeous Eat-in Kitchen With Wrapped Around Center Island, Quartz Countertops. Stainless Steel Appliances. (Fridge With Water /Ice Dispenser) Washer/Dryer With Wifi Connectivity. Beautiful Zebra Blinds Throughout. Tons Of Natural Light Throughout The House! Gorgeous Oak Staircase With Iron Pickets Leads To Second Floor featuring Primary With 5 PC En-Suite, Walk-in-Closet & Other Three Generous Size Bedrooms. This Home Is Situated In A Highly Convenient Location, With All The Amenities Nearby Such As Shopping, Restaurants, Schools, Parks And Easy Access to Hwy 401.... Do Not Miss ...This One A Must See!!! |
| Price | $2,950 |
| Taxes: | $0.00 |
| Occupancy by: | Tenant |
| Address: | 14 Thomas Gemmell Road , North Dumfries, N0B 1E0, Waterloo |
| Directions/Cross Streets: | Swan St/Leslie Davis St. |
| Rooms: | 8 |
| Bedrooms: | 4 |
| Bedrooms +: | 0 |
| Family Room: | T |
| Basement: | Unfinished |
| Furnished: | Unfu |
| Level/Floor | Room | Length(ft) | Width(ft) | Descriptions | |
| Room 1 | Main | Great Roo | 18.7 | 13.12 | Hardwood Floor, Open Concept, Large Window |
| Room 2 | Main | Kitchen | 13.12 | 8.86 | Quartz Counter, Centre Island, Stainless Steel Appl |
| Room 3 | Main | Mud Room | 7.54 | 7.54 | Combined w/Laundry, Ceramic Floor, Window |
| Room 4 | Second | Primary B | 15.42 | 13.12 | 5 Pc Ensuite, Soaking Tub, Walk-In Closet(s) |
| Room 5 | Second | Bedroom 2 | 13.78 | 10.17 | Broadloom, Closet, Window |
| Room 6 | Second | Bedroom 3 | 12.79 | 11.81 | Broadloom, Closet, Window |
| Room 7 | Second | Bedroom 4 | 11.48 | 10.17 | Broadloom, Closet, Window |
| Room 8 |
| Washroom Type | No. of Pieces | Level |
| Washroom Type 1 | 5 | Second |
| Washroom Type 2 | 4 | Second |
| Washroom Type 3 | 2 | Ground |
| Washroom Type 4 | 0 | |
| Washroom Type 5 | 0 |
| Total Area: | 0.00 |
| Approximatly Age: | 0-5 |
| Property Type: | Detached |
| Style: | 2-Storey |
| Exterior: | Brick, Stone |
| Garage Type: | Built-In |
| (Parking/)Drive: | Private |
| Drive Parking Spaces: | 2 |
| Park #1 | |
| Parking Type: | Private |
| Park #2 | |
| Parking Type: | Private |
| Pool: | None |
| Laundry Access: | Ensuite |
| Approximatly Age: | 0-5 |
| CAC Included: | N |
| Water Included: | N |
| Cabel TV Included: | N |
| Common Elements Included: | N |
| Heat Included: | N |
| Parking Included: | N |
| Condo Tax Included: | N |
| Building Insurance Included: | N |
| Fireplace/Stove: | N |
| Heat Type: | Forced Air |
| Central Air Conditioning: | Central Air |
| Central Vac: | N |
| Laundry Level: | Syste |
| Ensuite Laundry: | F |
| Sewers: | Sewer |
| Although the information displayed is believed to be accurate, no warranties or representations are made of any kind. |
| SAVE MAX REAL ESTATE INC. |
|
|
.jpg?src=Custom)
Dir:
416-548-7854
Bus:
416-548-7854
Fax:
416-981-7184
| Book Showing | Email a Friend |
Jump To:
At a Glance:
| Type: | Freehold - Detached |
| Area: | Waterloo |
| Municipality: | North Dumfries |
| Neighbourhood: | Dufferin Grove |
| Style: | 2-Storey |
| Approximate Age: | 0-5 |
| Beds: | 4 |
| Baths: | 3 |
| Fireplace: | N |
| Pool: | None |
Locatin Map:
- Color Examples
- Green
- Black and Gold
- Dark Navy Blue And Gold
- Cyan
- Black
- Purple
- Gray
- Blue and Black
- Orange and Black
- Red
- Magenta
- Gold
- Device Examples

