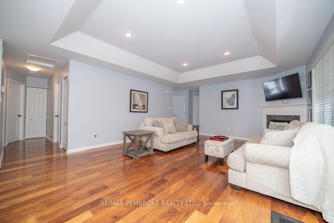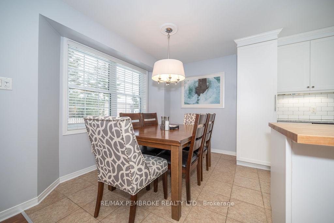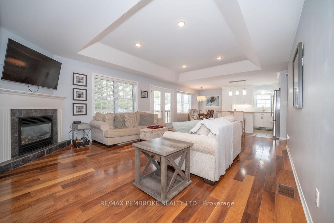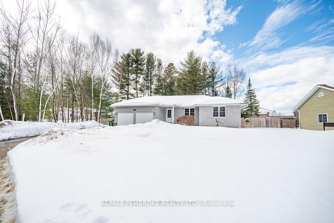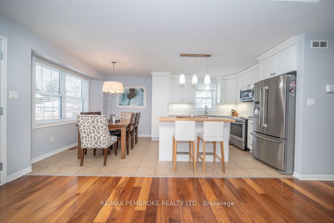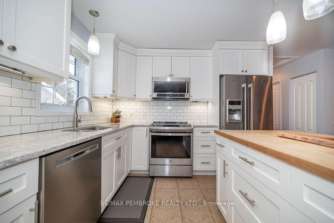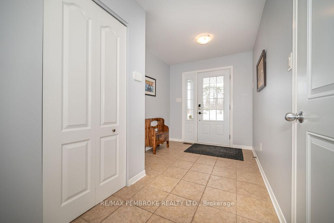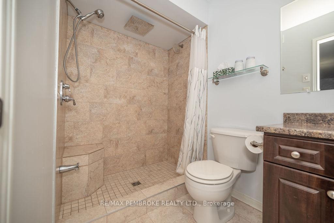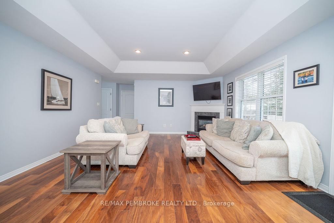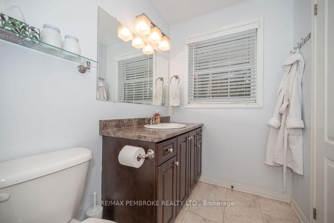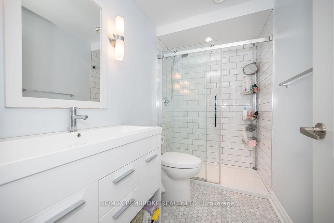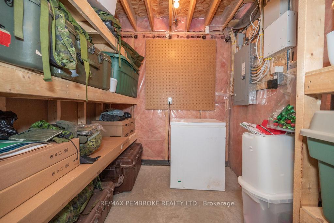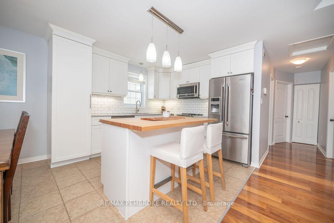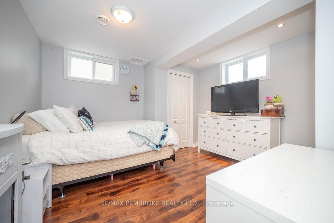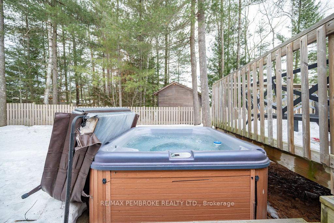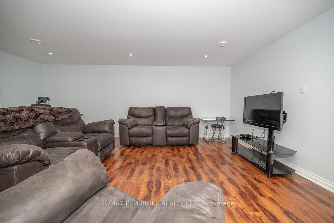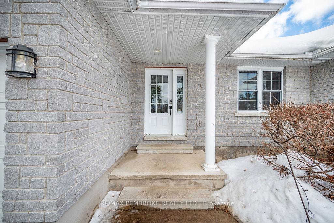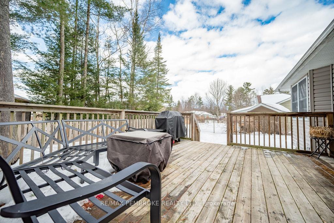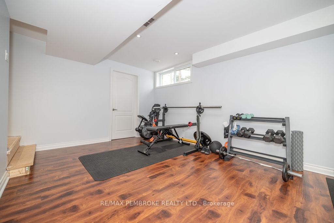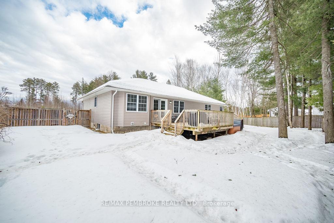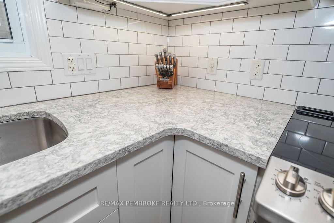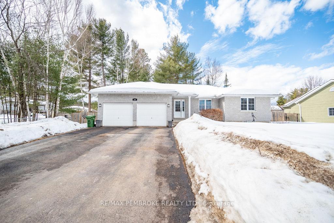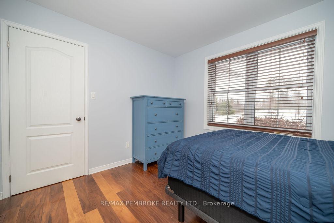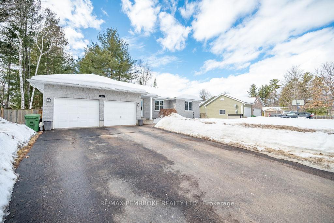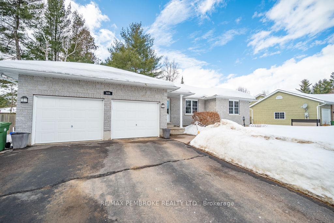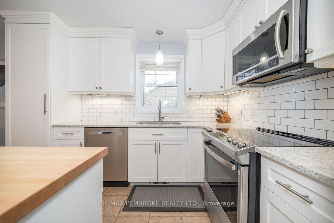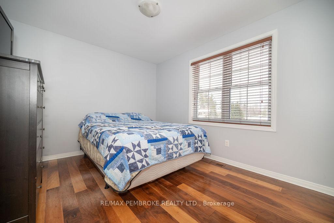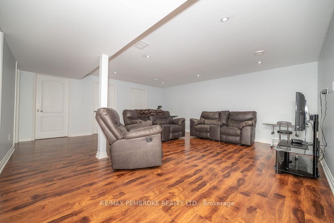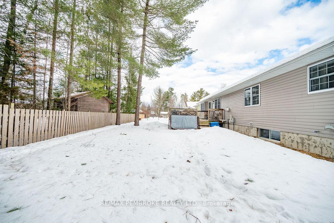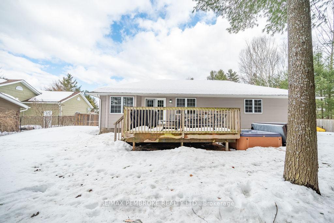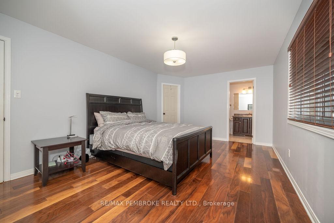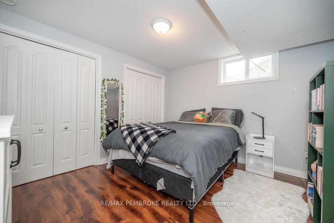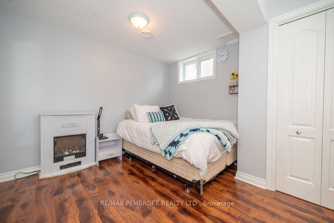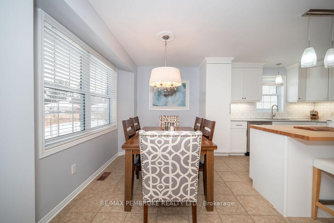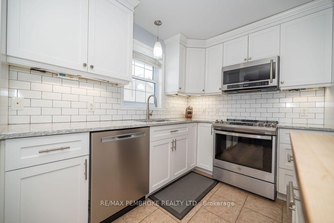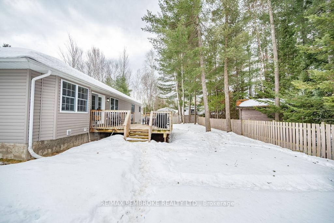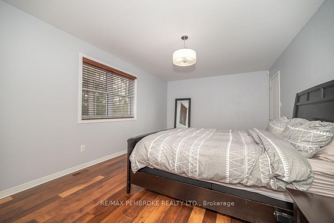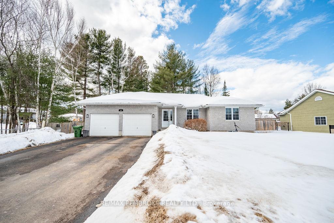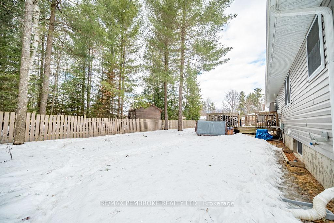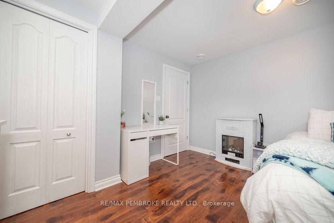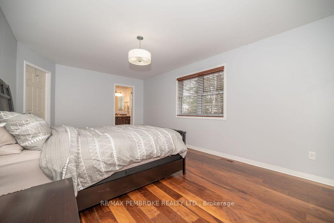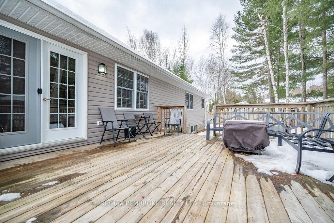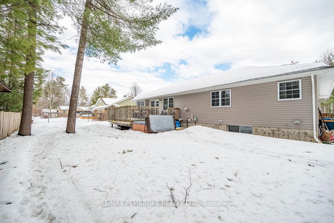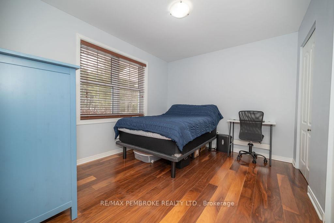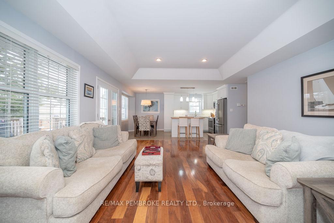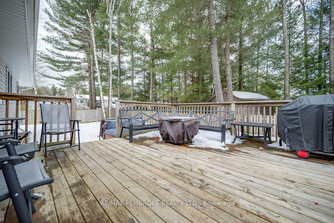$679,900
Available - For Sale
Listing ID: X12016392
509 Nuthatch Driv , Petawawa, K8H 0A8, Renfrew
| Check out 509 Nuthatch Drive! A beautiful executive bungalow situated in the Forest Subdivision, with Kramer's Forest as the view from the front of the home. A spacious foyer leads to an open concept main living area with gas fireplace, trayed ceiling and lovely views into the private rear yard. Garden doors lead outside to an expansive rear deck, spacious backyard and hot tub. Renovated kitchen will be sure to impress, upgraded counter tops, high end stainless steel appliances, modern white cabinetry extending to the ceiling, pull out pantry and working island with butcher block top with breakfast bar. Engineered hardwood flooring throughout main living space into all three main floor bedrooms. The primary bedroom boasts a walk-in closet and ensuite bath with oversized tiled shower. Lower level is made up of a massive family room, 2 additional bedrooms and stunning 3 piece bath with tiled walk-in shower. All offers to include a 24 hour irrevocable. |
| Price | $679,900 |
| Taxes: | $4563.97 |
| Occupancy by: | Owner |
| Address: | 509 Nuthatch Driv , Petawawa, K8H 0A8, Renfrew |
| Directions/Cross Streets: | PETAWAWA BLVD TO MURPHY TO NUTHATCH |
| Rooms: | 9 |
| Rooms +: | 4 |
| Bedrooms: | 3 |
| Bedrooms +: | 2 |
| Family Room: | T |
| Basement: | Finished |
| Level/Floor | Room | Length(ft) | Width(ft) | Descriptions | |
| Room 1 | Main | Kitchen | 10.33 | 15.09 | |
| Room 2 | Main | Foyer | 5.08 | 12.5 | |
| Room 3 | Main | Living Ro | 15.58 | 17.84 | |
| Room 4 | Main | Bedroom | 11.58 | 18.4 | |
| Room 5 | Main | Bedroom 2 | 9.68 | 11.18 | |
| Room 6 | Main | Bedroom 3 | 9.94 | 11.58 | |
| Room 7 | Basement | Family Ro | 18.11 | 19.71 | |
| Room 8 | Basement | Bedroom 4 | 11.94 | 12 | |
| Room 9 | Basement | Bedroom 5 | 11.97 | 10.89 |
| Washroom Type | No. of Pieces | Level |
| Washroom Type 1 | 4 | Main |
| Washroom Type 2 | 3 | Main |
| Washroom Type 3 | 3 | Basement |
| Washroom Type 4 | 0 | |
| Washroom Type 5 | 0 |
| Total Area: | 0.00 |
| Property Type: | Detached |
| Style: | Bungalow |
| Exterior: | Stone, Vinyl Siding |
| Garage Type: | Attached |
| (Parking/)Drive: | Inside Ent |
| Drive Parking Spaces: | 4 |
| Park #1 | |
| Parking Type: | Inside Ent |
| Park #2 | |
| Parking Type: | Inside Ent |
| Park #3 | |
| Parking Type: | Available |
| Pool: | None |
| CAC Included: | N |
| Water Included: | N |
| Cabel TV Included: | N |
| Common Elements Included: | N |
| Heat Included: | N |
| Parking Included: | N |
| Condo Tax Included: | N |
| Building Insurance Included: | N |
| Fireplace/Stove: | Y |
| Heat Type: | Forced Air |
| Central Air Conditioning: | Central Air |
| Central Vac: | N |
| Laundry Level: | Syste |
| Ensuite Laundry: | F |
| Sewers: | Sewer |
$
%
Years
This calculator is for demonstration purposes only. Always consult a professional
financial advisor before making personal financial decisions.
| Although the information displayed is believed to be accurate, no warranties or representations are made of any kind. |
| RE/MAX PEMBROKE REALTY LTD. |
|
|
.jpg?src=Custom)
Dir:
lot size irreg
| Virtual Tour | Book Showing | Email a Friend |
Jump To:
At a Glance:
| Type: | Freehold - Detached |
| Area: | Renfrew |
| Municipality: | Petawawa |
| Neighbourhood: | 520 - Petawawa |
| Style: | Bungalow |
| Tax: | $4,563.97 |
| Beds: | 3+2 |
| Baths: | 3 |
| Fireplace: | Y |
| Pool: | None |
Locatin Map:
Payment Calculator:
- Color Examples
- Green
- Black and Gold
- Dark Navy Blue And Gold
- Cyan
- Black
- Purple
- Gray
- Blue and Black
- Orange and Black
- Red
- Magenta
- Gold
- Device Examples

