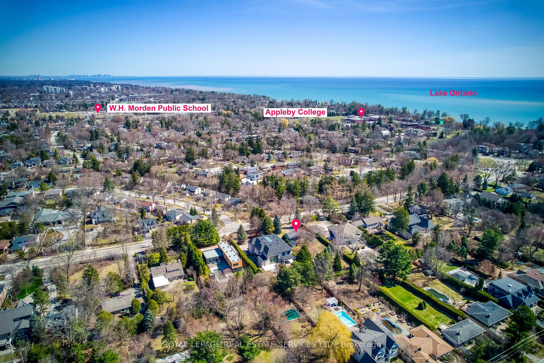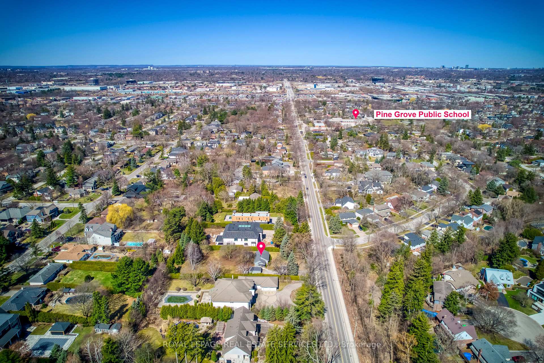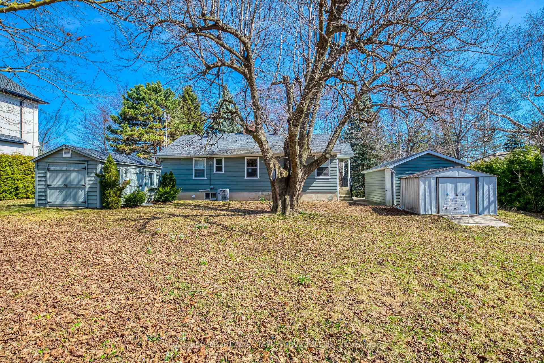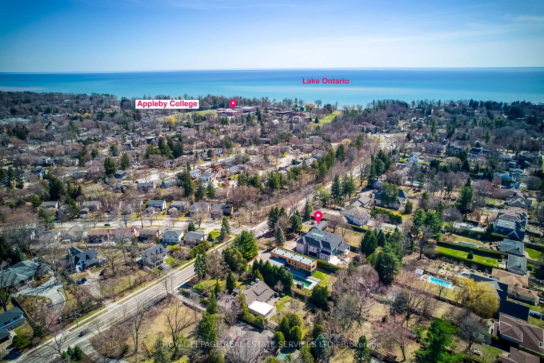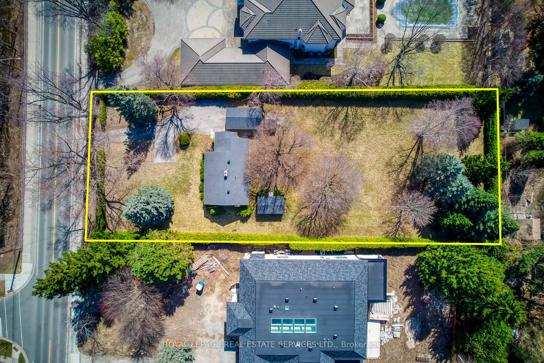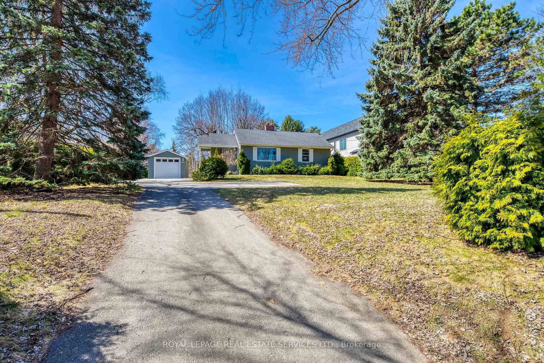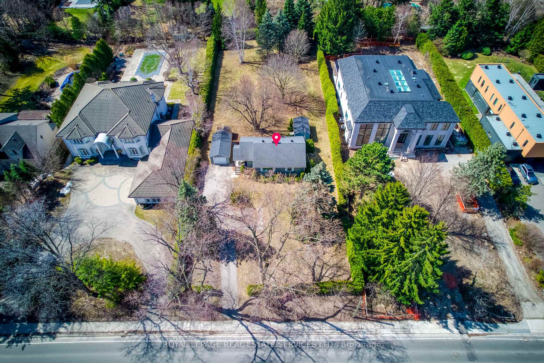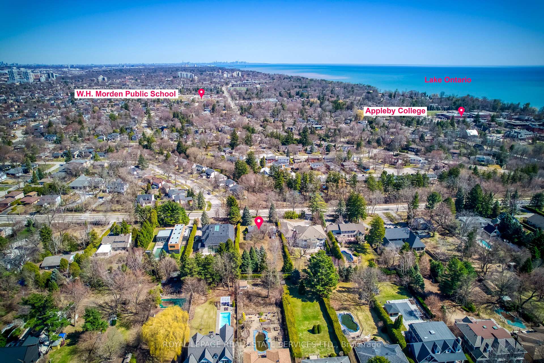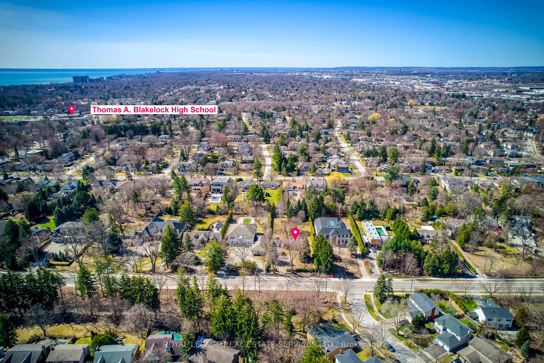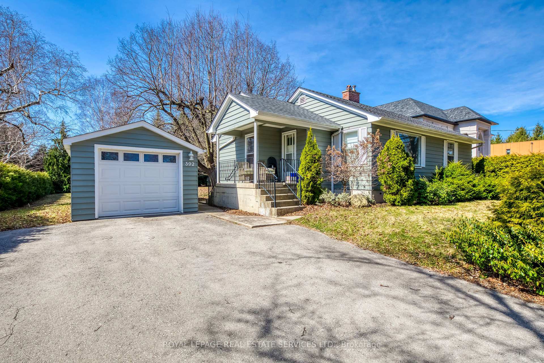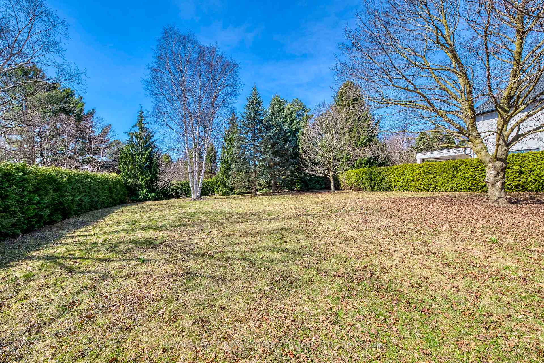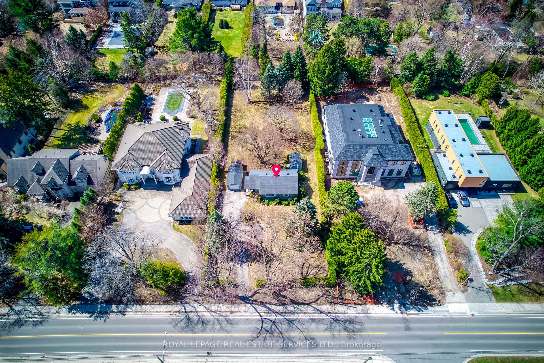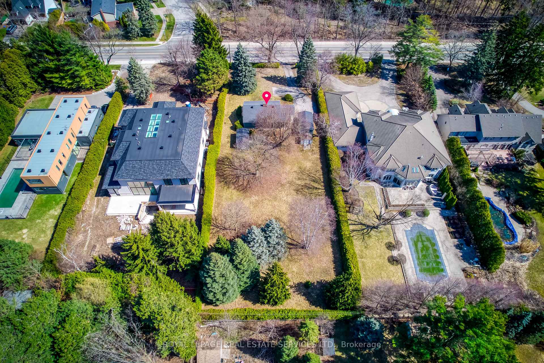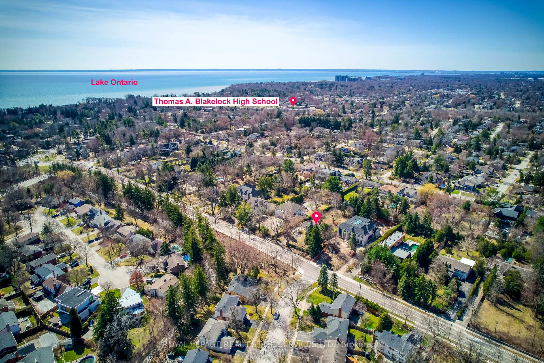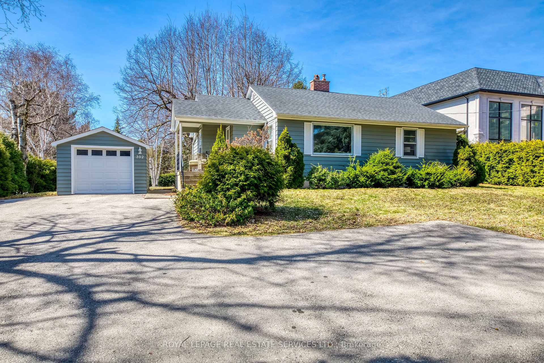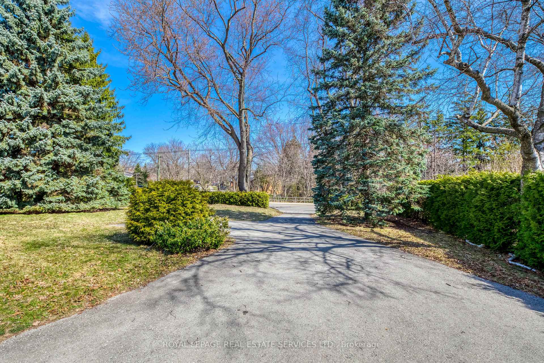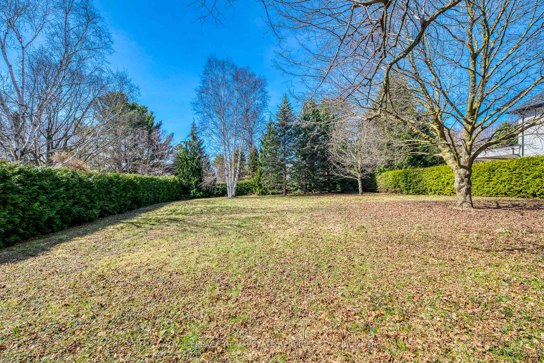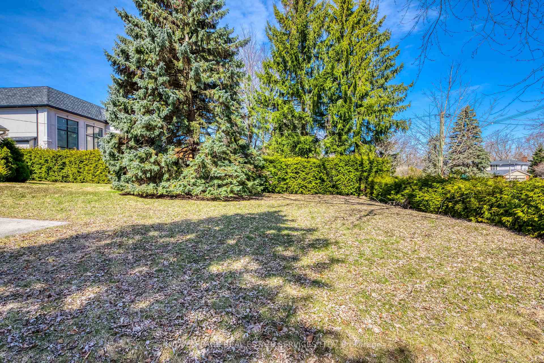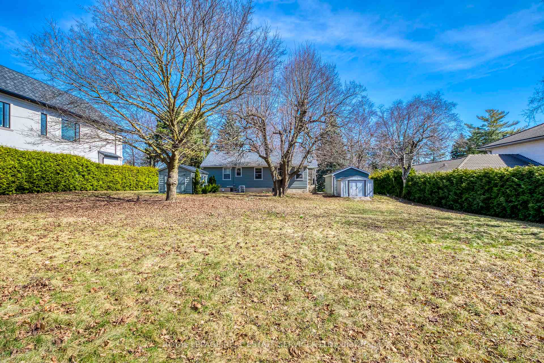$2,399,000
Available - For Sale
Listing ID: W12063977
392 Fourth Line , Oakville, L6L 5A4, Halton
| Exceptional Opportunity to Build Your Dream Home! Nestled on a sprawling 0.6-acre property, this impressive lot is surrounded by mature trees and Is Remarkably Proportioned For A Large Custom Home, offering both privacy and a picturesque setting. The generous dimensions allow for a spacious custom home with ample room for a private backyard oasis. Ideally situated on a quiet street in a sought-after Oakville neighborhood, this prime location is just minutes from downtown Oakville and an array of amenities, including the YMCA, Fortinos, Lakeside Volleyball Club, Westgate Park, and the prestigious Appleby College. Families will appreciate access to top-rated schools, including public French immersion programs. The existing home features a main floor with two bedrooms, a cozy living room, and a separate dining room that can easily serve as a family room or third bedroom. The basement offers ample storage space, and the spacious front and backyard provide plenty of green space and parking. Conveniently located near the lake, Bronte and Oakville GO stations, and major highways (QEW), this property offers both tranquility and easy access to urban conveniences. Seize this rare opportunity to create your dream home in one of Oakville's most desirable neighborhoods! |
| Price | $2,399,000 |
| Taxes: | $6518.00 |
| Occupancy by: | Owner |
| Address: | 392 Fourth Line , Oakville, L6L 5A4, Halton |
| Acreage: | .50-1.99 |
| Directions/Cross Streets: | Lakeshore Rd W and Fourth Line |
| Rooms: | 6 |
| Bedrooms: | 2 |
| Bedrooms +: | 0 |
| Family Room: | F |
| Basement: | Full |
| Level/Floor | Room | Length(ft) | Width(ft) | Descriptions | |
| Room 1 | Main | Kitchen | 13.97 | 10 | |
| Room 2 | Main | Living Ro | 16.89 | 12 | |
| Room 3 | Main | Family Ro | 10 | 8.99 | |
| Room 4 | Main | Bedroom | 12.04 | 10.99 | |
| Room 5 | Main | Bedroom 2 | 12.04 | 10.07 |
| Washroom Type | No. of Pieces | Level |
| Washroom Type 1 | 4 | Main |
| Washroom Type 2 | 0 | |
| Washroom Type 3 | 0 | |
| Washroom Type 4 | 0 | |
| Washroom Type 5 | 0 |
| Total Area: | 0.00 |
| Property Type: | Detached |
| Style: | Bungalow |
| Exterior: | Wood |
| Garage Type: | Detached |
| (Parking/)Drive: | Private |
| Drive Parking Spaces: | 6 |
| Park #1 | |
| Parking Type: | Private |
| Park #2 | |
| Parking Type: | Private |
| Pool: | None |
| Approximatly Square Footage: | 700-1100 |
| Property Features: | Wooded/Treed |
| CAC Included: | N |
| Water Included: | N |
| Cabel TV Included: | N |
| Common Elements Included: | N |
| Heat Included: | N |
| Parking Included: | N |
| Condo Tax Included: | N |
| Building Insurance Included: | N |
| Fireplace/Stove: | N |
| Heat Type: | Forced Air |
| Central Air Conditioning: | Central Air |
| Central Vac: | N |
| Laundry Level: | Syste |
| Ensuite Laundry: | F |
| Elevator Lift: | False |
| Sewers: | Sewer |
$
%
Years
This calculator is for demonstration purposes only. Always consult a professional
financial advisor before making personal financial decisions.
| Although the information displayed is believed to be accurate, no warranties or representations are made of any kind. |
| ROYAL LEPAGE REAL ESTATE SERVICES LTD. |
|
|
.jpg?src=Custom)
Dir:
0.63 Acres
| Book Showing | Email a Friend |
Jump To:
At a Glance:
| Type: | Freehold - Detached |
| Area: | Halton |
| Municipality: | Oakville |
| Neighbourhood: | 1020 - WO West |
| Style: | Bungalow |
| Tax: | $6,518 |
| Beds: | 2 |
| Baths: | 1 |
| Fireplace: | N |
| Pool: | None |
Locatin Map:
Payment Calculator:
- Color Examples
- Green
- Black and Gold
- Dark Navy Blue And Gold
- Cyan
- Black
- Purple
- Gray
- Blue and Black
- Orange and Black
- Red
- Magenta
- Gold
- Device Examples

