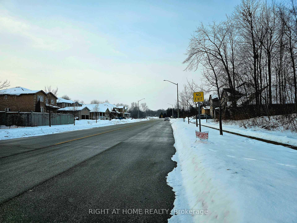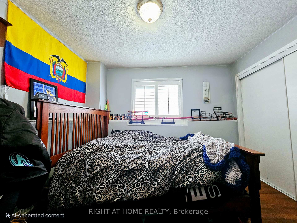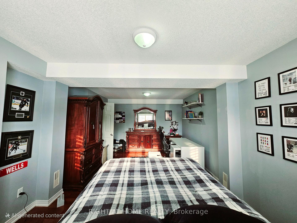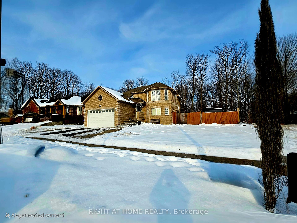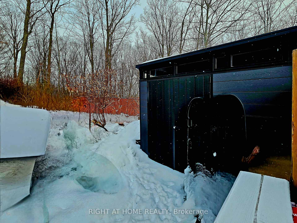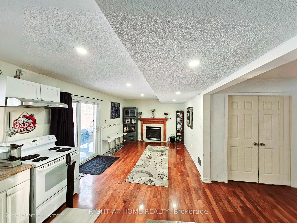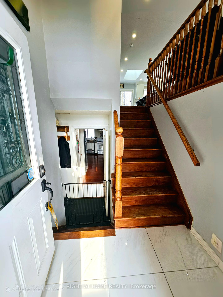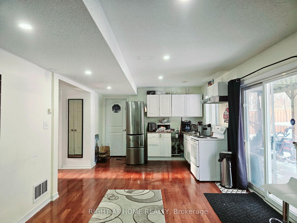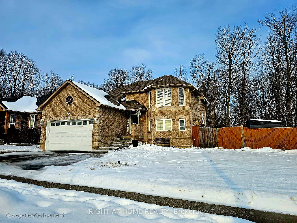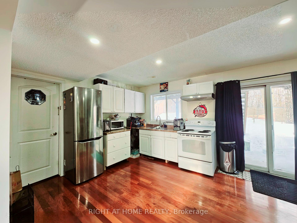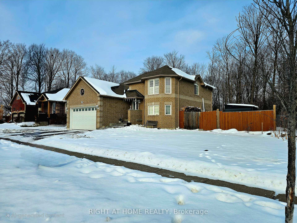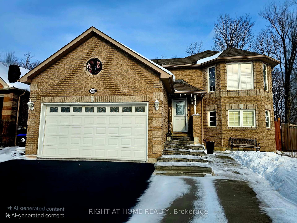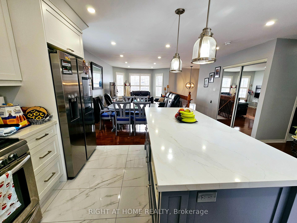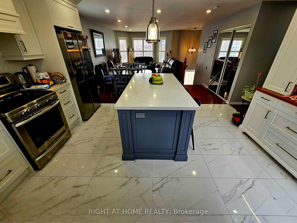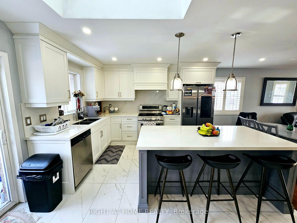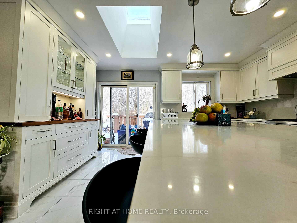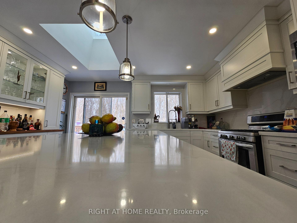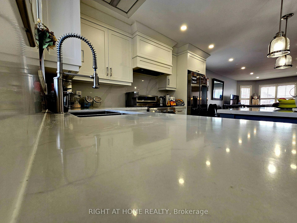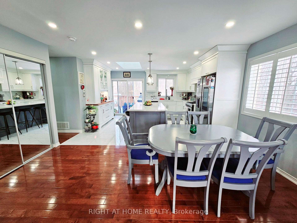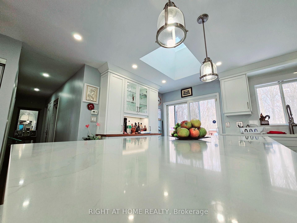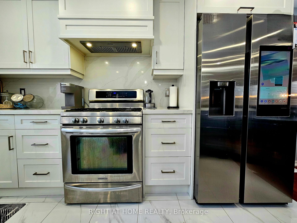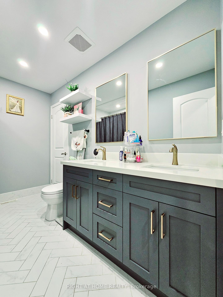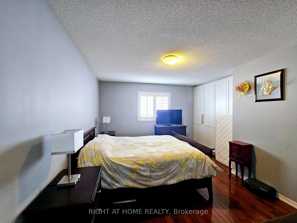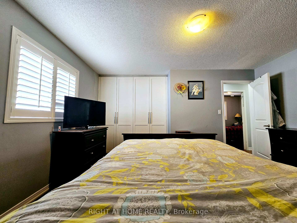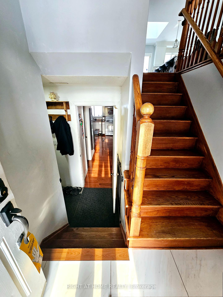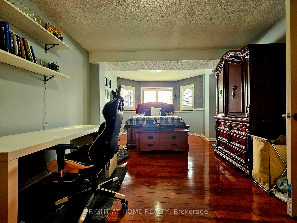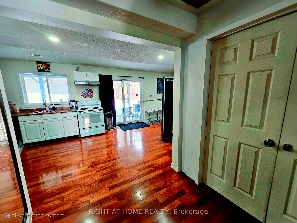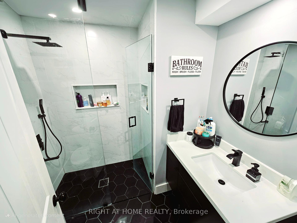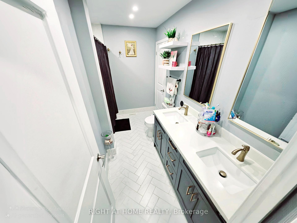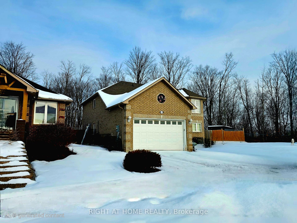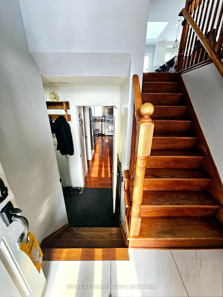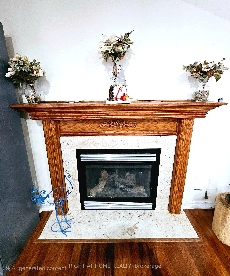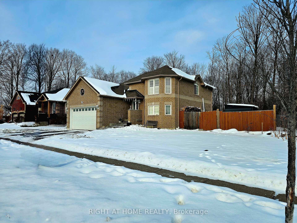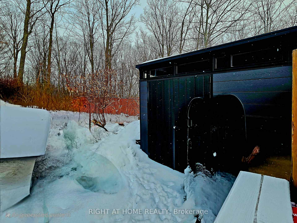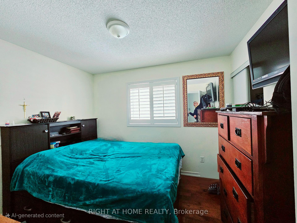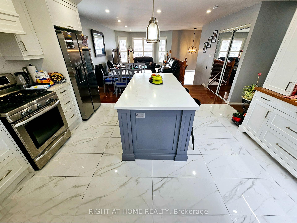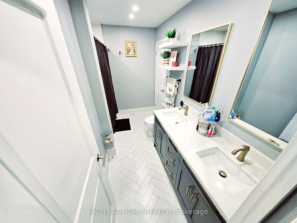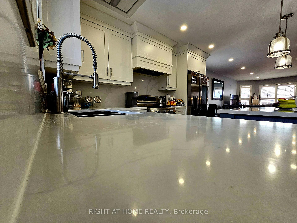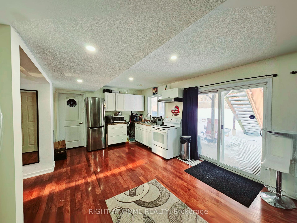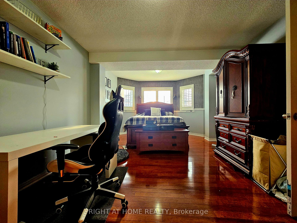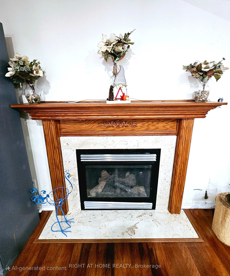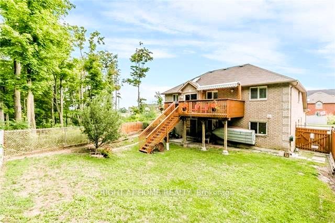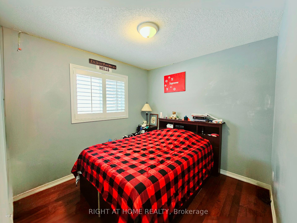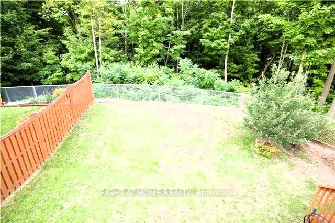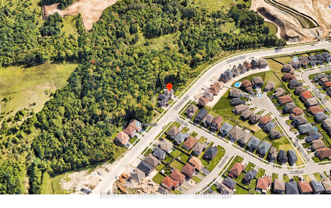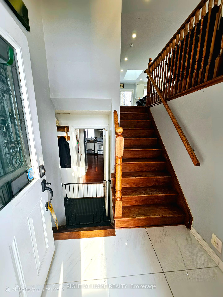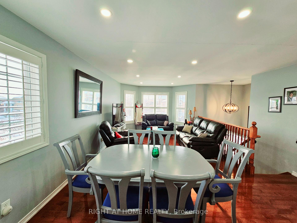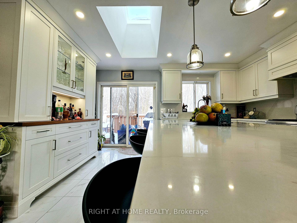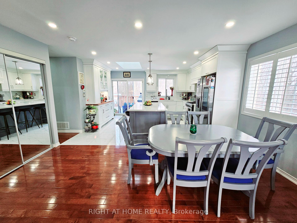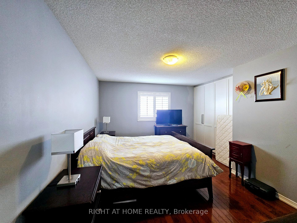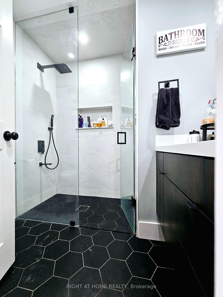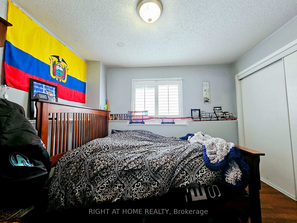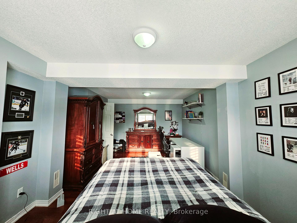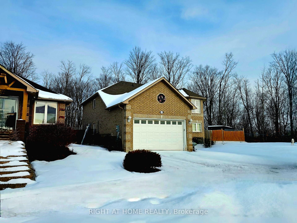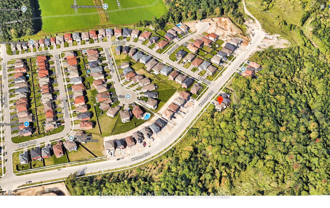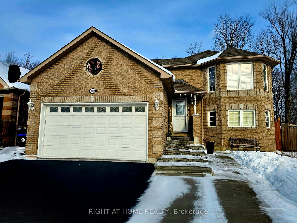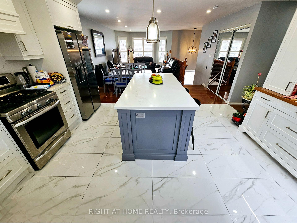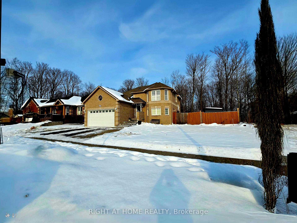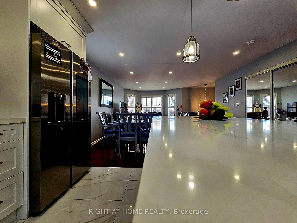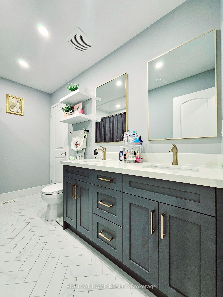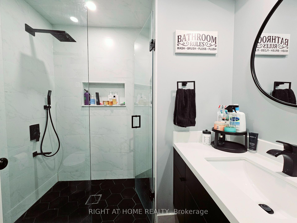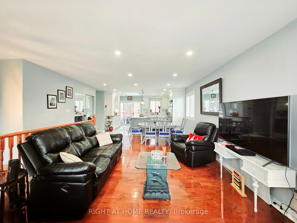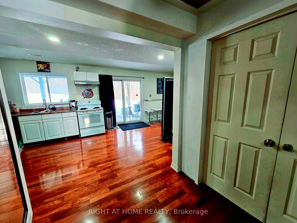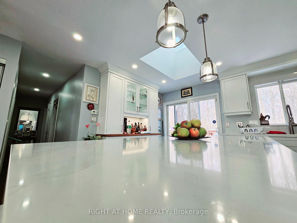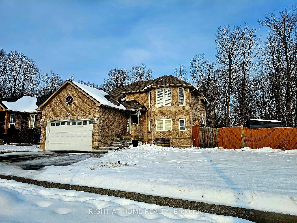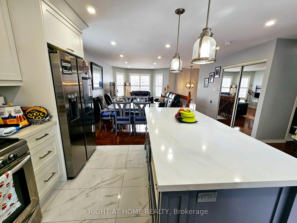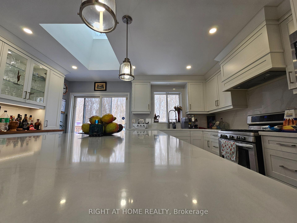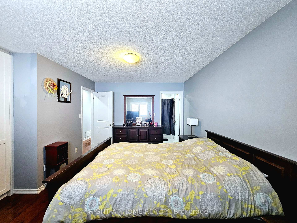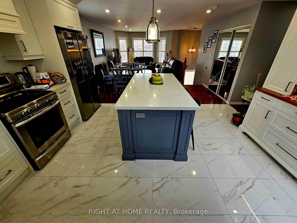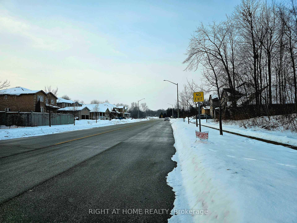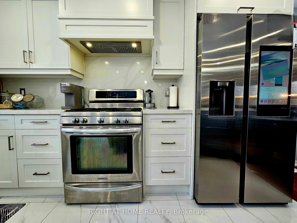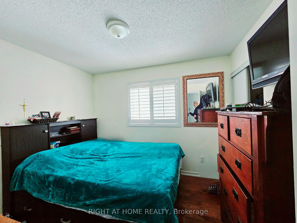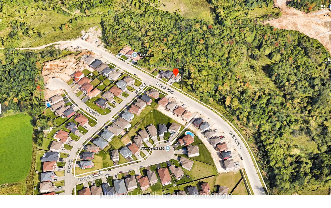$888,000
Available - For Sale
Listing ID: N11934898
2219 Webster Boul , Innisfil, L9S 0E3, Simcoe
| Your Search Ends Here, it shines like a star in a prestigious and delighted neighborhood nested in No-Exit and Extra-Wide Street. Surrounded in Back and Side to natural reserved and protected green field, with full privacy all around, Walkout main floor to wide-open breath-taking view in backyard facing to evergreen woods, Stunning Well-maintained home in which beautifully upgraded. Massive lot size: frontage of 93.04 ft by 110 ft in depth. A high-quality custom-built kitchen with quartz countertop and massive island in which surrounded by solid wood soft-closed kitchen cabinets and high-end stainless-steel appliances. Pot lights throughout ceiling in all levels, Upgraded Hardwood Floor in main and Second floor. All windows are covered by California Shutters, all bedrooms come with newer closet organizers. Fully upgraded 4 Pcs bathroom with double sink in quarts countertop in upper floor and modern high-quality upgraded bathroom with frameless glass shower in main floor. Upgraded landscaping surrounding house and driveway with wide concrete stamp all around. Enjoy the unparallel everlasting view over the backyard and green field on a massive deck open from kitchen on second floor. Nestled in a desirable neighborhood close to schools, parks, shopping and restaurants. This hidden gem is waiting for you to be discovered and shine it to be so called a dream home. **EXTRAS** LOCATION is paramount in Buying , this exquisite HOME exemplifies that ideal. Gracefully situated near the lake in a distinguished, mature neighborhood, it offers an unparalleled blend of elegance and leisure. A truly unmissable opportunity |
| Price | $888,000 |
| Taxes: | $4658.14 |
| Occupancy by: | Owner |
| Address: | 2219 Webster Boul , Innisfil, L9S 0E3, Simcoe |
| Directions/Cross Streets: | Innisfil Beach Rd and Webster Blvd |
| Rooms: | 7 |
| Rooms +: | 5 |
| Bedrooms: | 3 |
| Bedrooms +: | 2 |
| Family Room: | T |
| Basement: | Finished wit, Apartment |
| Level/Floor | Room | Length(ft) | Width(ft) | Descriptions | |
| Room 1 | Second | Kitchen | 16.17 | 19.25 | Porcelain Floor, Quartz Counter, W/O To Patio |
| Room 2 | Second | Living Ro | 27.68 | 15.32 | Hardwood Floor, California Shutters, Pot Lights |
| Room 3 | Second | Dining Ro | 27.68 | 15.32 | Hardwood Floor, California Shutters, Pot Lights |
| Room 4 | Second | Primary B | 14.99 | 12.33 | Hardwood Floor, Closet Organizers |
| Room 5 | Second | Bedroom 2 | 11.41 | 9.81 | Hardwood Floor, Closet Organizers |
| Room 6 | Second | Bedroom 3 | 10.23 | 9.81 | Hardwood Floor, Closet Organizers |
| Room 7 | Second | Bathroom | 10.99 | 8.04 | Porcelain Floor, Quartz Counter, Double Sink |
| Room 8 | Main | Kitchen | 13.05 | 11.97 | Hardwood Floor, Pot Lights |
| Room 9 | Main | Living Ro | 25.03 | 11.97 | Hardwood Floor, Combined w/Family, Pot Lights |
| Room 10 | Main | Family Ro | 25.03 | 11.97 | Hardwood Floor, Gas Fireplace, Pot Lights |
| Room 11 | Main | Primary B | 17.94 | 13.05 | Hardwood Floor, California Shutters |
| Room 12 | Main | Bedroom 2 | 12.86 | 13.02 | Hardwood Floor, California Shutters |
| Washroom Type | No. of Pieces | Level |
| Washroom Type 1 | 4 | Second |
| Washroom Type 2 | 4 | Main |
| Washroom Type 3 | 0 | |
| Washroom Type 4 | 0 | |
| Washroom Type 5 | 0 |
| Total Area: | 0.00 |
| Property Type: | Detached |
| Style: | Bungalow-Raised |
| Exterior: | Brick |
| Garage Type: | Built-In |
| (Parking/)Drive: | Private |
| Drive Parking Spaces: | 6 |
| Park #1 | |
| Parking Type: | Private |
| Park #2 | |
| Parking Type: | Private |
| Pool: | None |
| CAC Included: | N |
| Water Included: | N |
| Cabel TV Included: | N |
| Common Elements Included: | N |
| Heat Included: | N |
| Parking Included: | N |
| Condo Tax Included: | N |
| Building Insurance Included: | N |
| Fireplace/Stove: | Y |
| Heat Type: | Forced Air |
| Central Air Conditioning: | Central Air |
| Central Vac: | Y |
| Laundry Level: | Syste |
| Ensuite Laundry: | F |
| Sewers: | Sewer |
$
%
Years
This calculator is for demonstration purposes only. Always consult a professional
financial advisor before making personal financial decisions.
| Although the information displayed is believed to be accurate, no warranties or representations are made of any kind. |
| RIGHT AT HOME REALTY |
|
|
.jpg?src=Custom)
Dir:
416-548-7854
Bus:
416-548-7854
Fax:
416-981-7184
| Book Showing | Email a Friend |
Jump To:
At a Glance:
| Type: | Freehold - Detached |
| Area: | Simcoe |
| Municipality: | Innisfil |
| Neighbourhood: | Alcona |
| Style: | Bungalow-Raised |
| Tax: | $4,658.14 |
| Beds: | 3+2 |
| Baths: | 2 |
| Fireplace: | Y |
| Pool: | None |
Locatin Map:
Payment Calculator:
- Color Examples
- Green
- Black and Gold
- Dark Navy Blue And Gold
- Cyan
- Black
- Purple
- Gray
- Blue and Black
- Orange and Black
- Red
- Magenta
- Gold
- Device Examples

