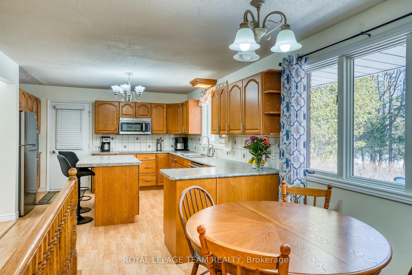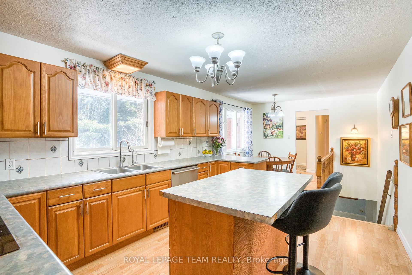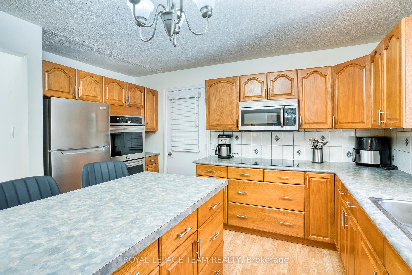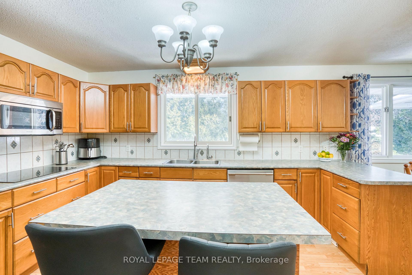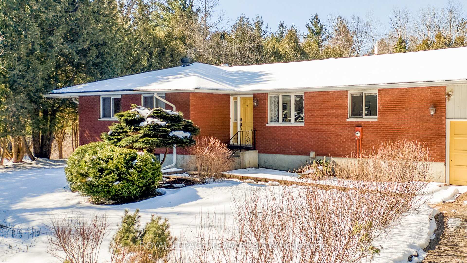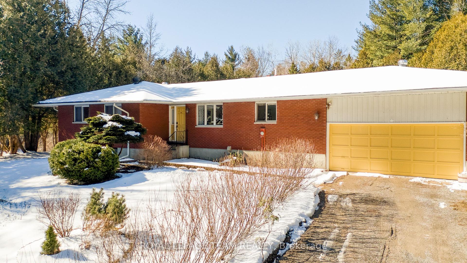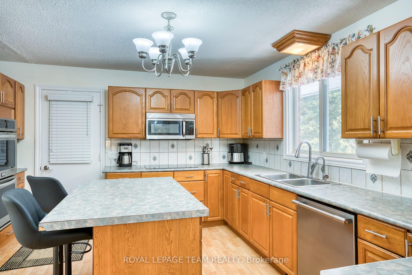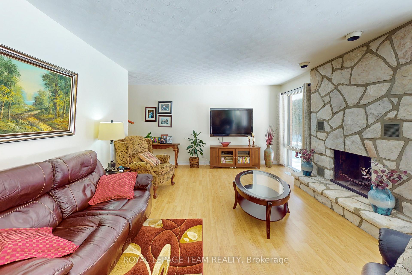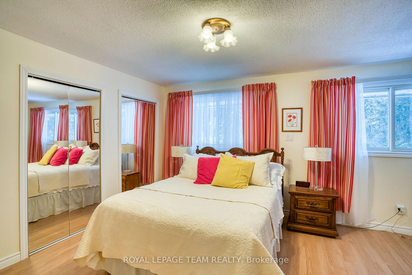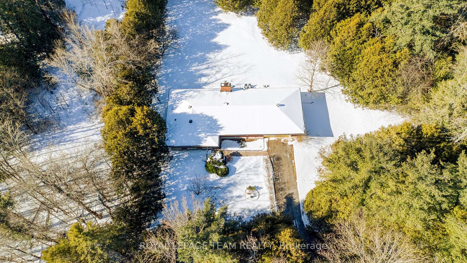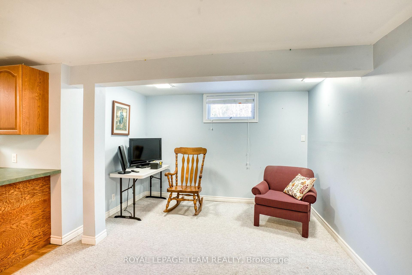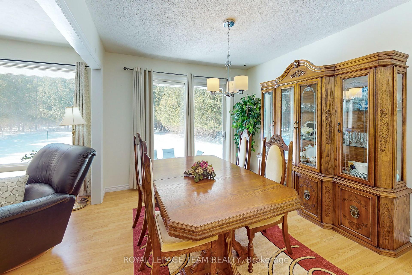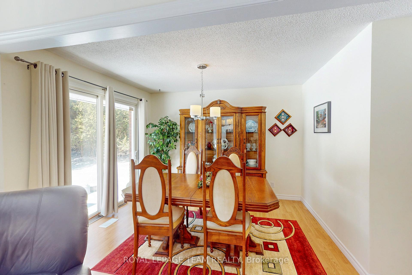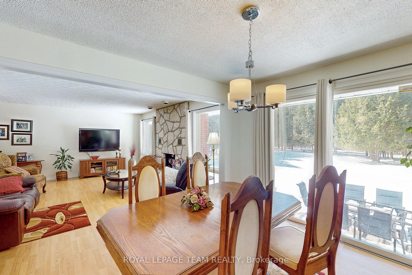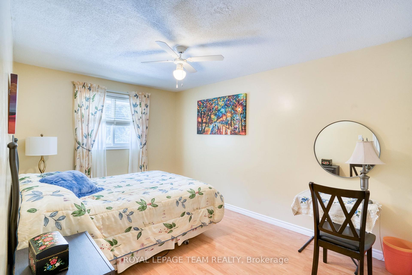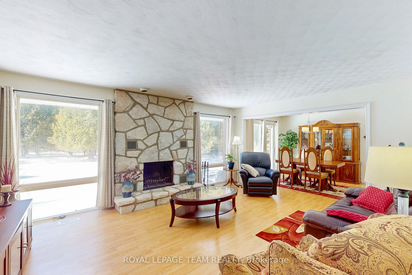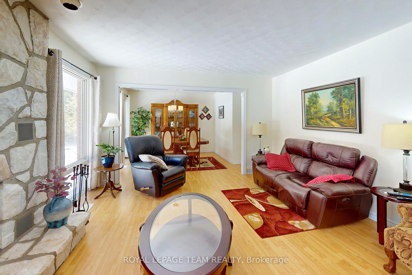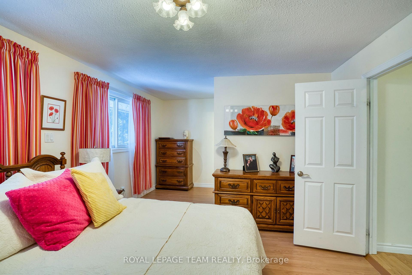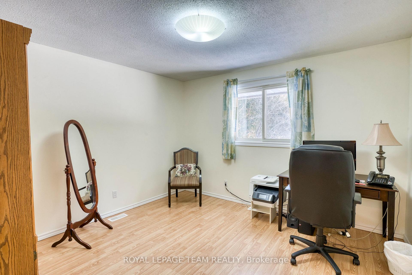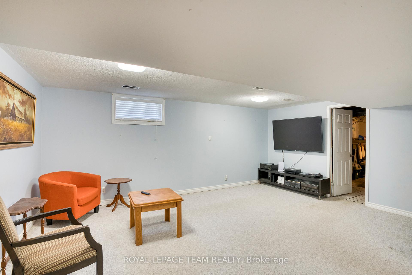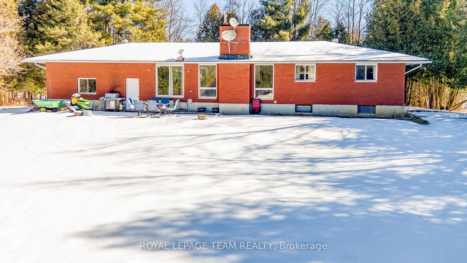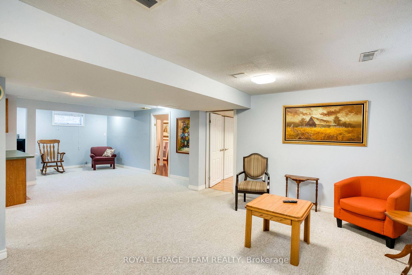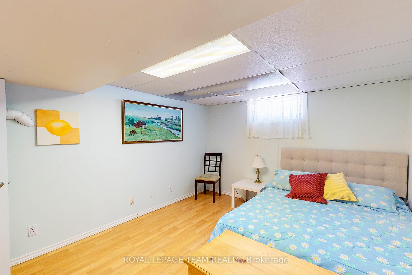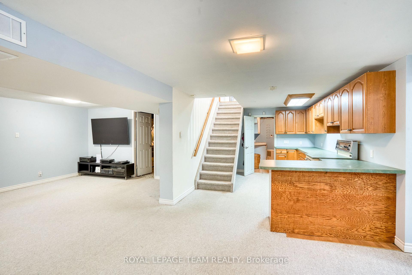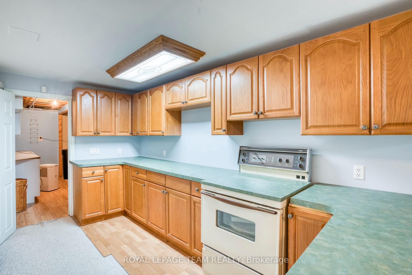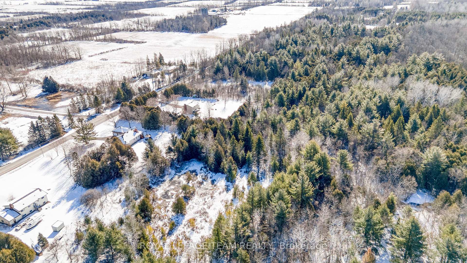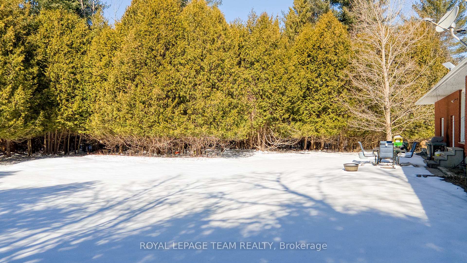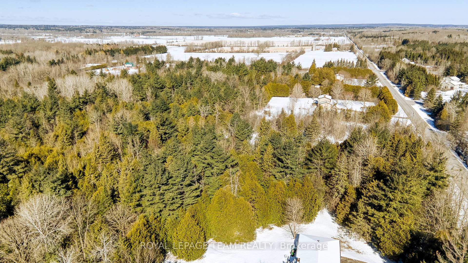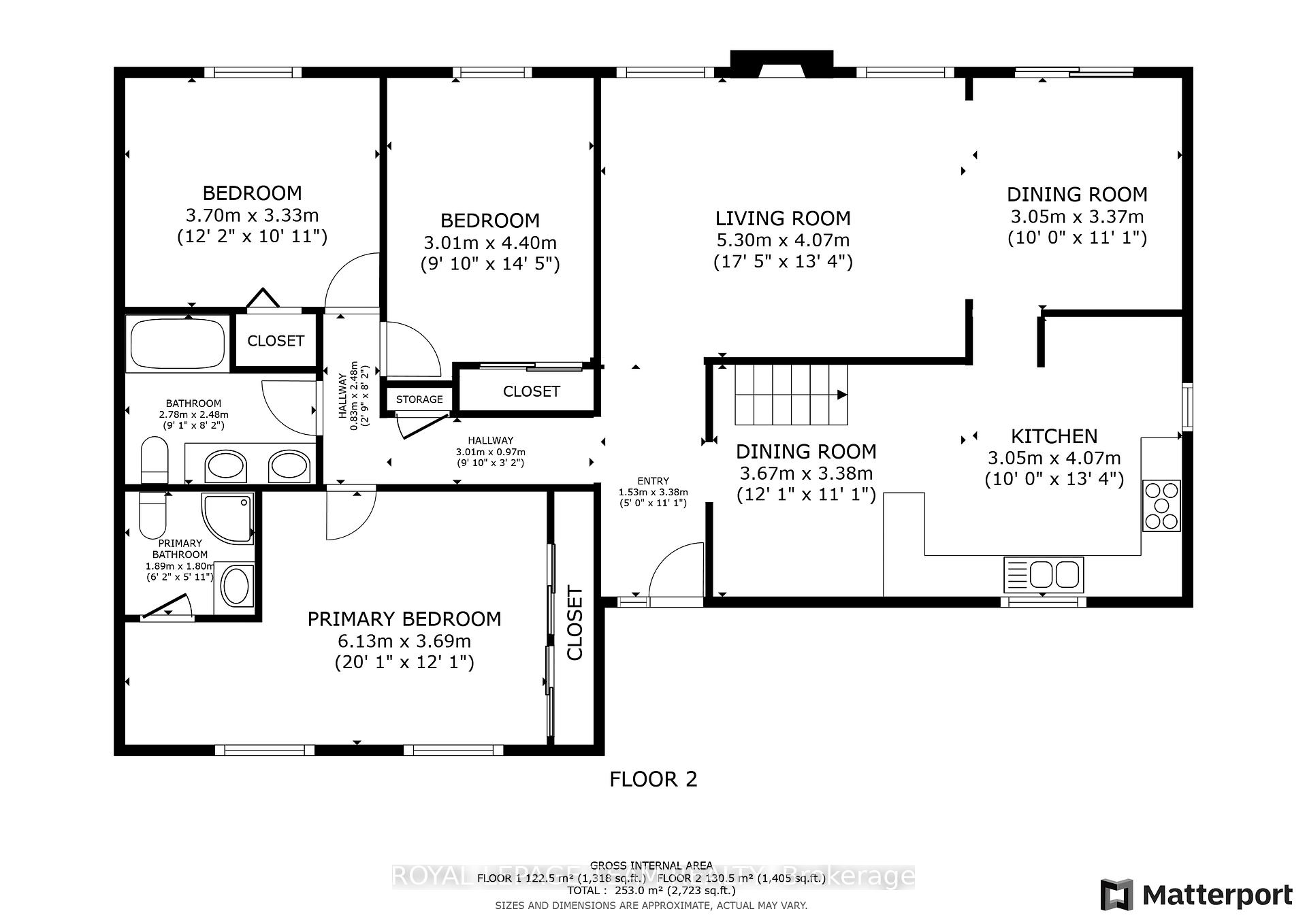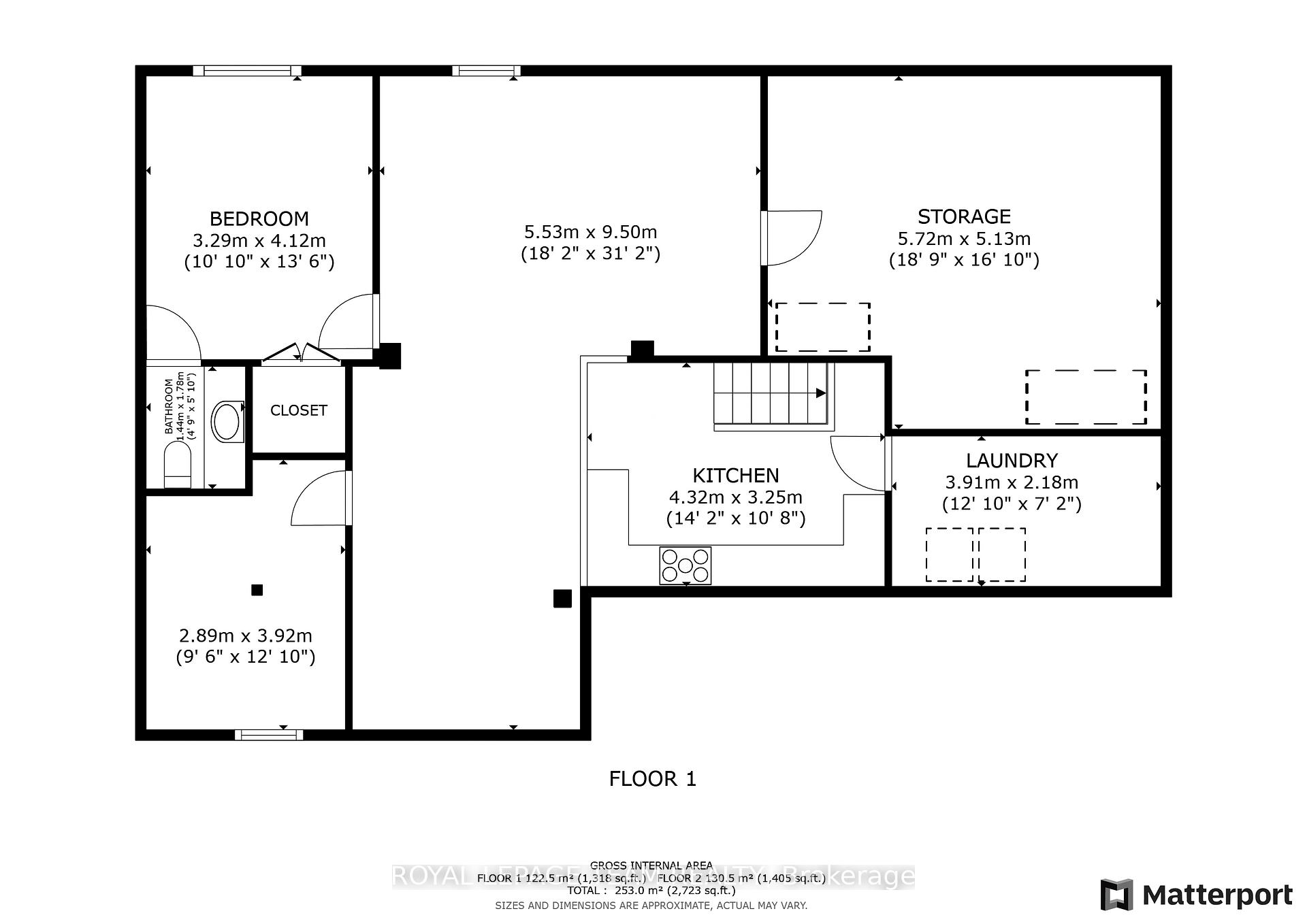$879,900
Available - For Sale
Listing ID: X12064001
2431 Ramsay Con 8 Road , Mississippi Mills, K0A 1A0, Lanark
| BRICK BUNGALOW ON 21 ACRES AND MINUTES TO TOWN!! The country sized kitchen is a chef's dream!! Loaded with cupboards and counter space, plus built in appliances . The large island provides extra storage and work area + a breakfast area for quick snacks. Sunny eating area overlooking your front yard. Sun filled dining room and living room with floor to ceiling windows. plus the living room has a wood burning fireplace. A set of patio doors off of the dining room lead to a private back yard sitting area. there are three well sized bedrooms and the master is complete with a three piece ensuite and a generous supply of closets. The lower level features a huge "L shaped family room offering loads of space for the whole family. You will also find an excellent craft/hobby space with extra cupboards for storage etc. Two extra bedrooms, ideal for office space, guest bedrooms etc. One of them has a two piece ensuite! Excellent highspeed internet with Starlink, ideal for those that work from home. The utility room provides extra storage space if needed. The two car garage has inside access to the main level. The 21 acres offers you room to roam + peaceful privacy + all types of wildlife including deer, wild turkeys etc plus you have frontage on two roads!! Recent upgrades includes propane furnace 2022, electric hot water tank 2022, water softener 2025. Hydro for 2024 was approx $185/month and propane for 2024 was approx $126/month The perfect FAMILY property offering a spacious brick bungalow, 21 acres to call your own and easy direct access. Be sure to check out the videos. Early possession! |
| Price | $879,900 |
| Taxes: | $5697.34 |
| Occupancy by: | Owner |
| Address: | 2431 Ramsay Con 8 Road , Mississippi Mills, K0A 1A0, Lanark |
| Acreage: | 10-24.99 |
| Directions/Cross Streets: | Con 8 and Clayton Rd |
| Rooms: | 7 |
| Bedrooms: | 3 |
| Bedrooms +: | 2 |
| Family Room: | T |
| Basement: | Finished, Full |
| Level/Floor | Room | Length(ft) | Width(ft) | Descriptions | |
| Room 1 | Main | Foyer | 11.09 | 5.02 | Double Closet, Laminate |
| Room 2 | Main | Kitchen | 13.35 | 10 | B/I Dishwasher, Centre Island, B/I Appliances |
| Room 3 | Main | Breakfast | 11.09 | 12.04 | Laminate, Family Size Kitchen |
| Room 4 | Main | Living Ro | 13.35 | 17.38 | Brick Fireplace, Laminate |
| Room 5 | Main | Dining Ro | 10 | 11.05 | Laminate |
| Room 6 | Main | Primary B | 20.11 | 12.1 | Double Closet, Laminate, 3 Pc Ensuite |
| Room 7 | Main | Bedroom 2 | 12.14 | 10.92 | Double Closet, Laminate |
| Room 8 | Main | Bedroom 3 | 9.87 | 14.43 | Double Closet, Laminate |
| Room 9 | Main | Bathroom | 9.12 | 8.13 | 5 Pc Bath |
| Room 10 | Lower | Bedroom 4 | 10.79 | 13.51 | Double Closet, 2 Pc Ensuite |
| Room 11 | Lower | Bedroom 5 | 9.48 | 12.86 | |
| Room 12 | Lower | Family Ro | 18.14 | 31.16 | |
| Room 13 | Lower | Laundry | 7.15 | 12.82 | |
| Room 14 | Lower | Other | 10.66 | 14.17 | B/I Bookcase |
| Room 15 | Lower | Utility R | 18.76 | 16.83 |
| Washroom Type | No. of Pieces | Level |
| Washroom Type 1 | 5 | Main |
| Washroom Type 2 | 3 | Main |
| Washroom Type 3 | 2 | Basement |
| Washroom Type 4 | 0 | |
| Washroom Type 5 | 0 | |
| Washroom Type 6 | 5 | Main |
| Washroom Type 7 | 3 | Main |
| Washroom Type 8 | 2 | Basement |
| Washroom Type 9 | 0 | |
| Washroom Type 10 | 0 |
| Total Area: | 0.00 |
| Approximatly Age: | 31-50 |
| Property Type: | Detached |
| Style: | Bungalow |
| Exterior: | Brick |
| Garage Type: | Attached |
| (Parking/)Drive: | Inside Ent |
| Drive Parking Spaces: | 4 |
| Park #1 | |
| Parking Type: | Inside Ent |
| Park #2 | |
| Parking Type: | Inside Ent |
| Pool: | None |
| Approximatly Age: | 31-50 |
| Approximatly Square Footage: | 1100-1500 |
| Property Features: | Wooded/Treed |
| CAC Included: | N |
| Water Included: | N |
| Cabel TV Included: | N |
| Common Elements Included: | N |
| Heat Included: | N |
| Parking Included: | N |
| Condo Tax Included: | N |
| Building Insurance Included: | N |
| Fireplace/Stove: | Y |
| Heat Type: | Forced Air |
| Central Air Conditioning: | Central Air |
| Central Vac: | N |
| Laundry Level: | Syste |
| Ensuite Laundry: | F |
| Sewers: | Septic |
| Water: | Drilled W |
| Water Supply Types: | Drilled Well |
| Utilities-Cable: | N |
| Utilities-Hydro: | Y |
$
%
Years
This calculator is for demonstration purposes only. Always consult a professional
financial advisor before making personal financial decisions.
| Although the information displayed is believed to be accurate, no warranties or representations are made of any kind. |
| ROYAL LEPAGE TEAM REALTY |
|
|
.jpg?src=Custom)
Dir:
416-548-7854
Bus:
416-548-7854
Fax:
416-981-7184
| Virtual Tour | Book Showing | Email a Friend |
Jump To:
At a Glance:
| Type: | Freehold - Detached |
| Area: | Lanark |
| Municipality: | Mississippi Mills |
| Neighbourhood: | 912 - Mississippi Mills (Ramsay) Twp |
| Style: | Bungalow |
| Approximate Age: | 31-50 |
| Tax: | $5,697.34 |
| Beds: | 3+2 |
| Baths: | 3 |
| Fireplace: | Y |
| Pool: | None |
Locatin Map:
Payment Calculator:
- Color Examples
- Green
- Black and Gold
- Dark Navy Blue And Gold
- Cyan
- Black
- Purple
- Gray
- Blue and Black
- Orange and Black
- Red
- Magenta
- Gold
- Device Examples

