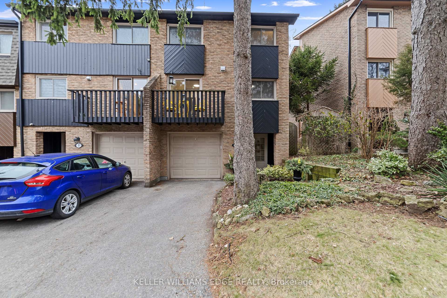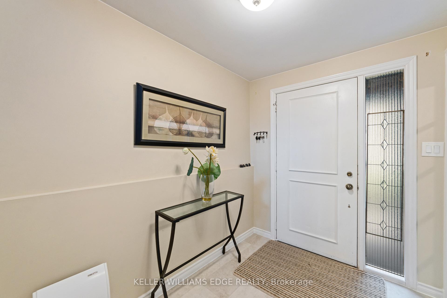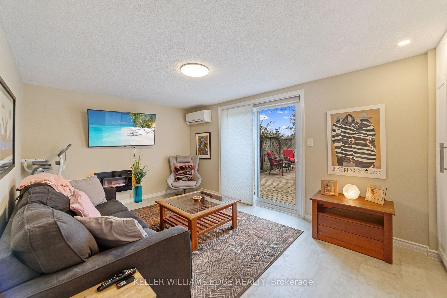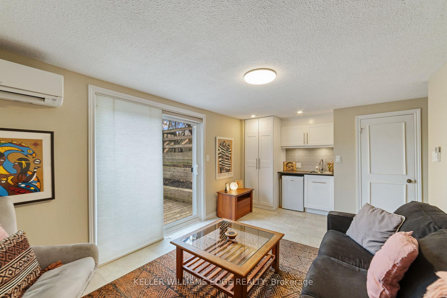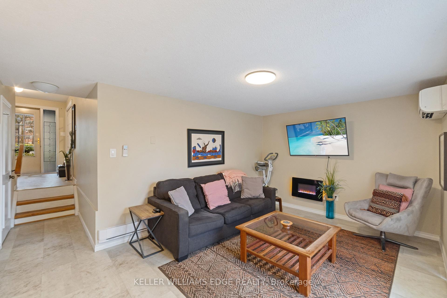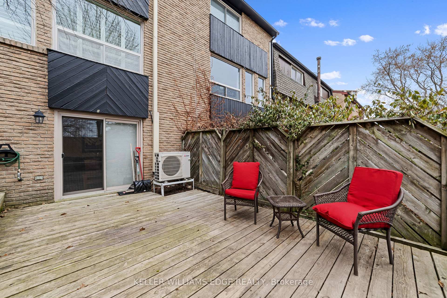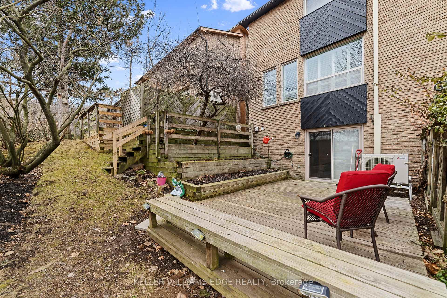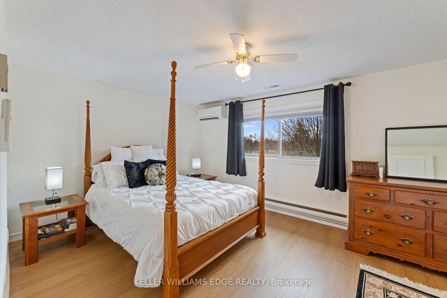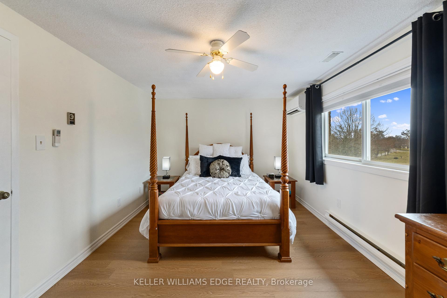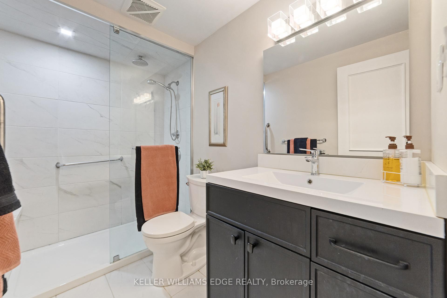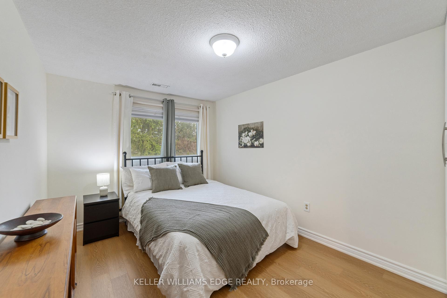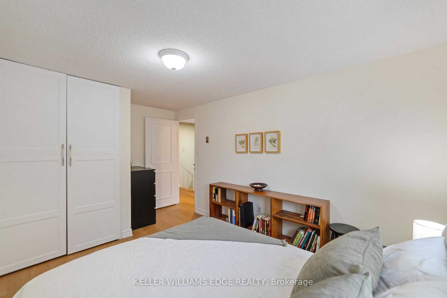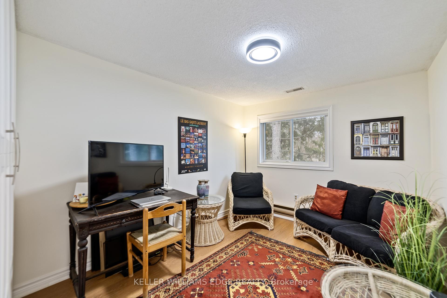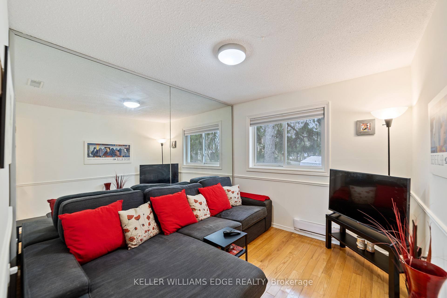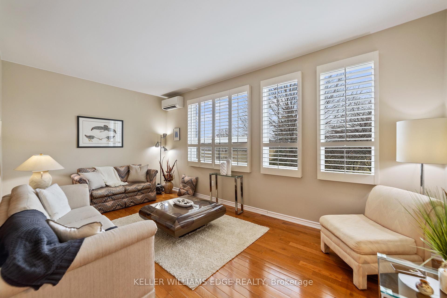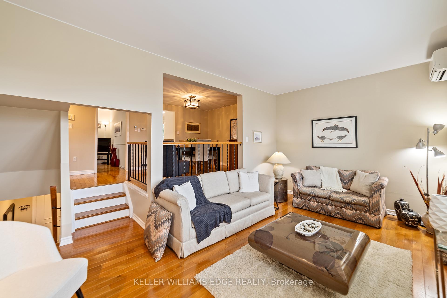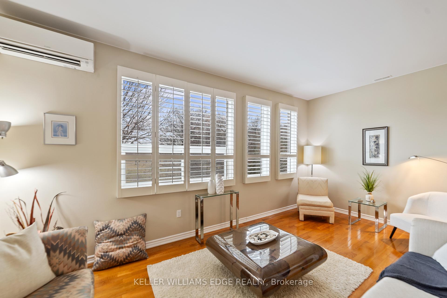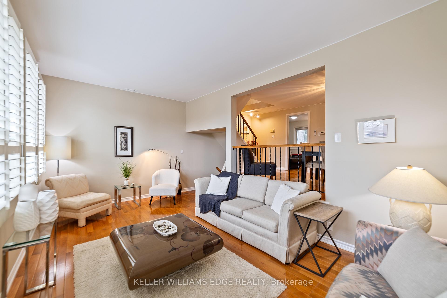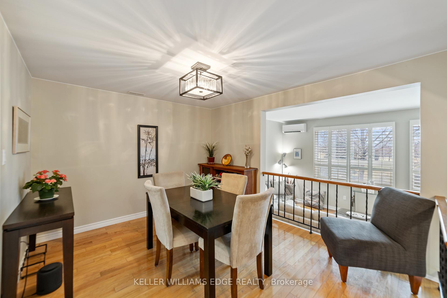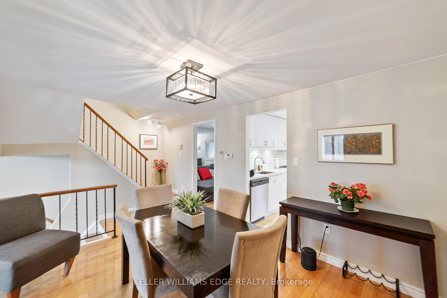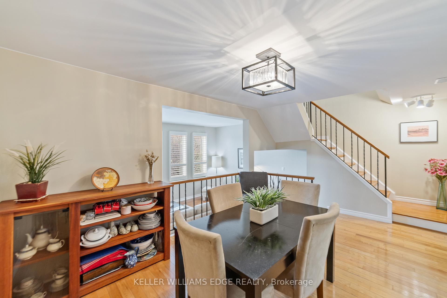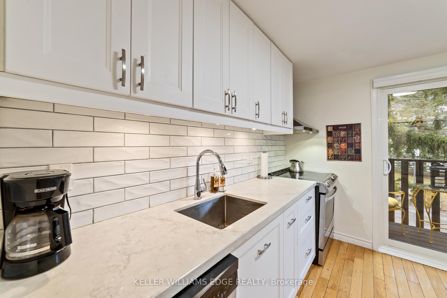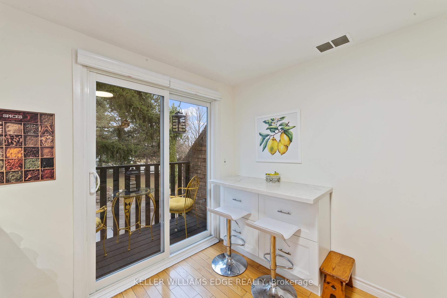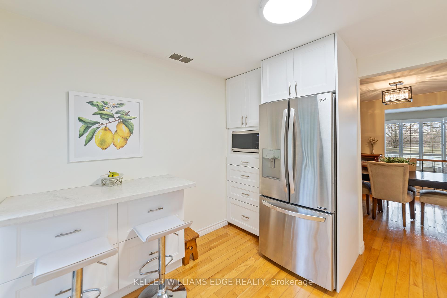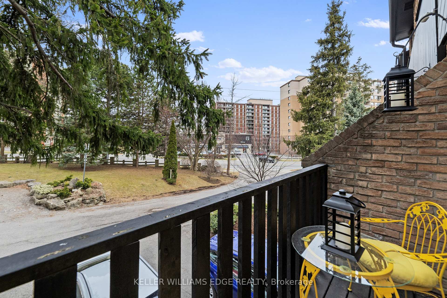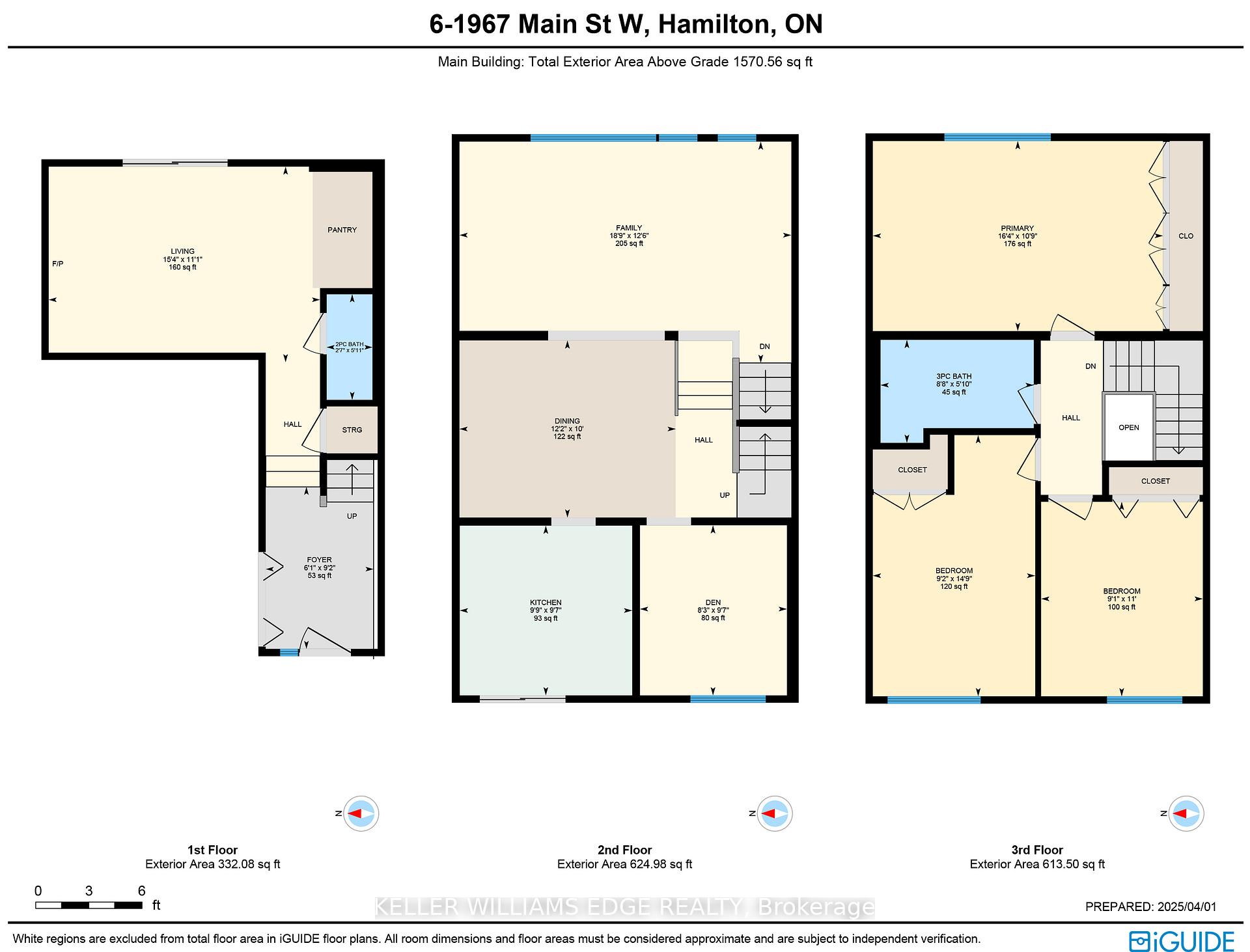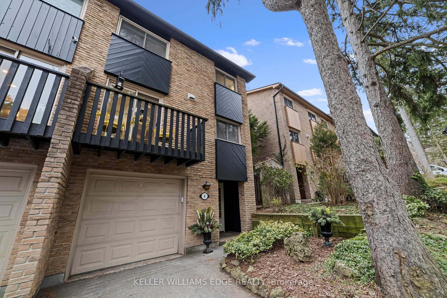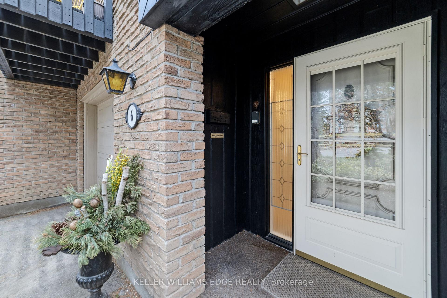$625,000
Available - For Sale
Listing ID: X12064004
1967 Main Stre West , Hamilton, L8S 4P4, Hamilton
| Peace and quite is found here. Welcome to 1967 Main St W at the border of Hamilton into Ancaster. With no neighbours in front or behind, you can enjoy the peaceful space either from the walk out lower level, or the private porch off the kitchen. The main living area is bright and open, featuring large windows and wood floors, a great place to enjoy company, or welcome the warmth of the morning sun. The lower level is not to be out done here, it is a great space to cozy up to a good book by the fire. The bedrooms are spacious and cozy, and offer ample storage. This community is ideal for those looking for a tranquil day to day life. Low cost of operation with 3 energy efficient heat pumps for heating and cooling this home. |
| Price | $625,000 |
| Taxes: | $3574.00 |
| Assessment Year: | 2025 |
| Occupancy by: | Owner |
| Address: | 1967 Main Stre West , Hamilton, L8S 4P4, Hamilton |
| Postal Code: | L8S 4P4 |
| Province/State: | Hamilton |
| Directions/Cross Streets: | Wilson St. |
| Level/Floor | Room | Length(ft) | Width(ft) | Descriptions | |
| Room 1 | Ground | Family Ro | 10.5 | 11.25 | Electric Fireplace |
| Room 2 | Ground | Bathroom | 2 Pc Bath | ||
| Room 3 | Ground | Laundry | |||
| Room 4 | Second | Family Ro | 10.66 | 18.4 | |
| Room 5 | Second | Dining Ro | 10.07 | 9.05 | |
| Room 6 | Second | Kitchen | 9.09 | 9.84 | Overlook Patio |
| Room 7 | Second | Den | 8.43 | 9.09 | |
| Room 8 | Third | Primary B | 10.76 | 16.56 | |
| Room 9 | Third | Bedroom 2 | 9.28 | 12.66 | |
| Room 10 | Third | Bedroom 3 | 9.25 | 10.99 | |
| Room 11 | Third | Bathroom | 3 Pc Bath |
| Washroom Type | No. of Pieces | Level |
| Washroom Type 1 | 2 | Ground |
| Washroom Type 2 | 3 | Third |
| Washroom Type 3 | 0 | |
| Washroom Type 4 | 0 | |
| Washroom Type 5 | 0 |
| Total Area: | 0.00 |
| Approximatly Age: | 31-50 |
| Washrooms: | 2 |
| Heat Type: | Heat Pump |
| Central Air Conditioning: | Wall Unit(s |
$
%
Years
This calculator is for demonstration purposes only. Always consult a professional
financial advisor before making personal financial decisions.
| Although the information displayed is believed to be accurate, no warranties or representations are made of any kind. |
| KELLER WILLIAMS EDGE REALTY |
|
|
.jpg?src=Custom)
Dir:
416-548-7854
Bus:
416-548-7854
Fax:
416-981-7184
| Virtual Tour | Book Showing | Email a Friend |
Jump To:
At a Glance:
| Type: | Com - Condo Townhouse |
| Area: | Hamilton |
| Municipality: | Hamilton |
| Neighbourhood: | Ainslie Wood |
| Style: | 3-Storey |
| Approximate Age: | 31-50 |
| Tax: | $3,574 |
| Maintenance Fee: | $640.25 |
| Beds: | 3 |
| Baths: | 2 |
| Fireplace: | Y |
Locatin Map:
Payment Calculator:
- Color Examples
- Green
- Black and Gold
- Dark Navy Blue And Gold
- Cyan
- Black
- Purple
- Gray
- Blue and Black
- Orange and Black
- Red
- Magenta
- Gold
- Device Examples

