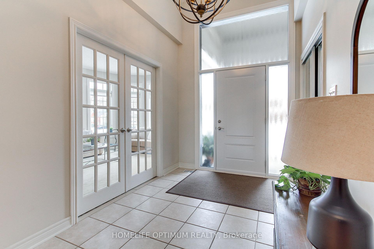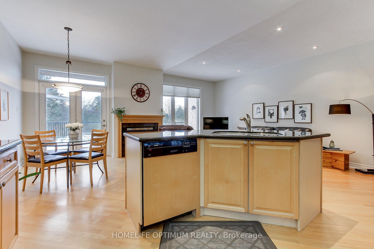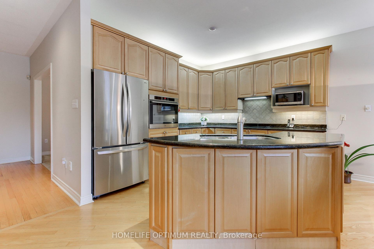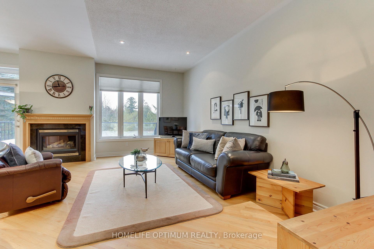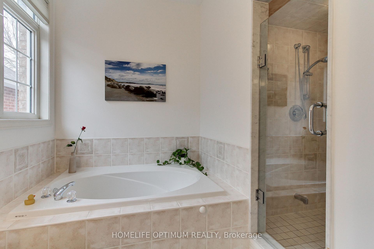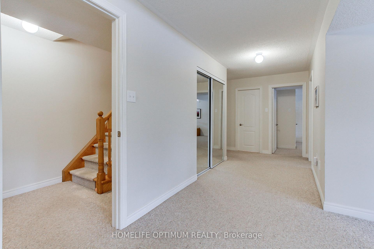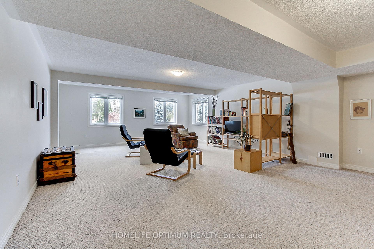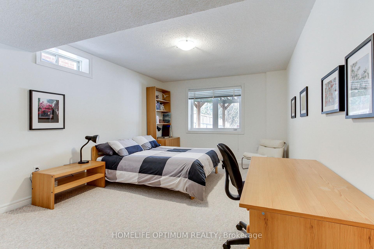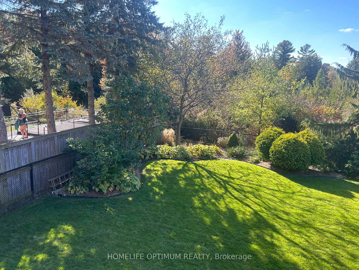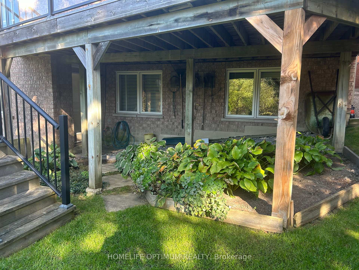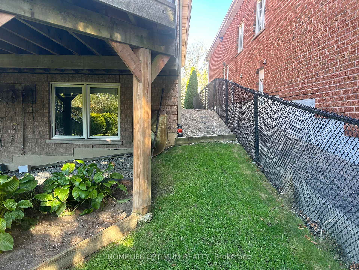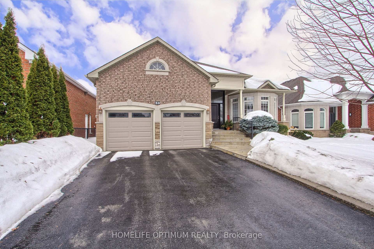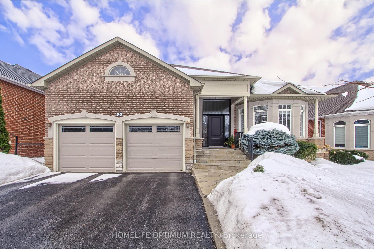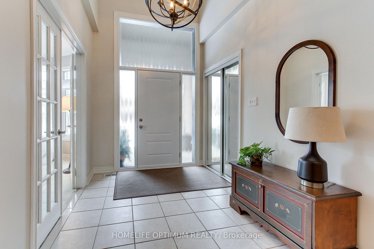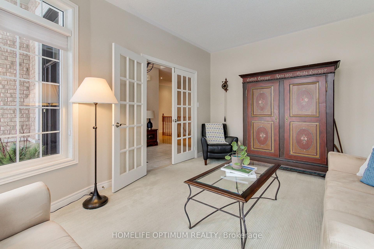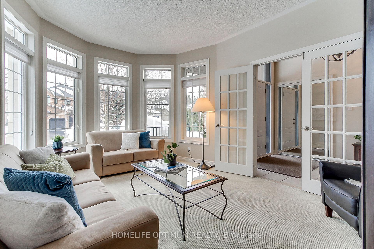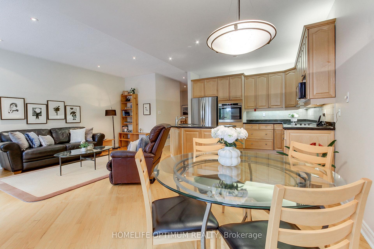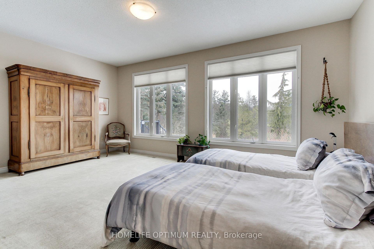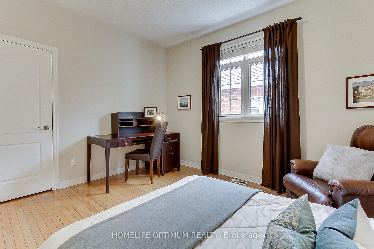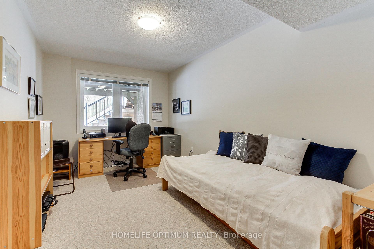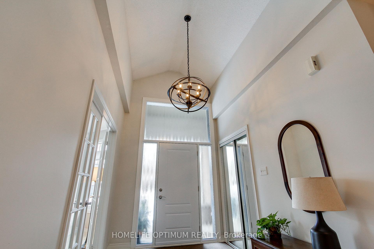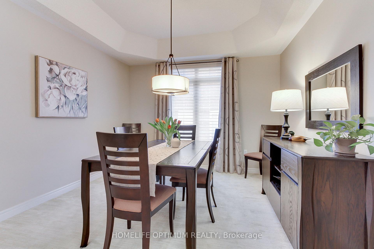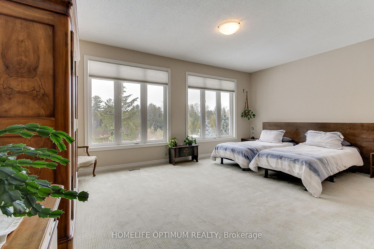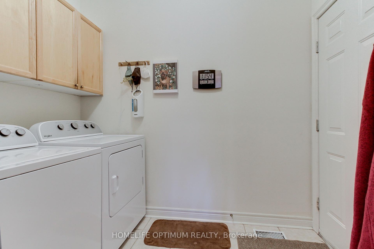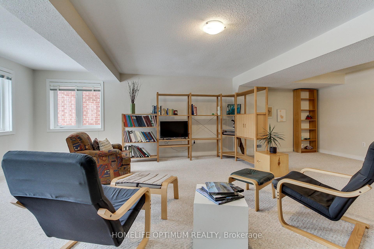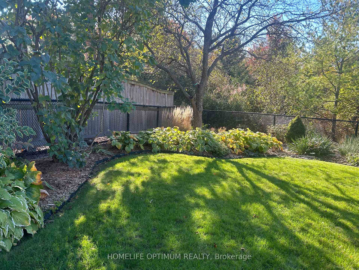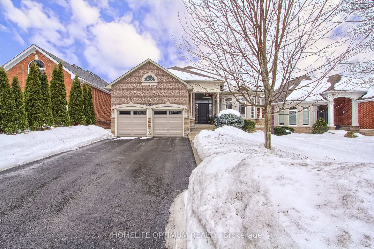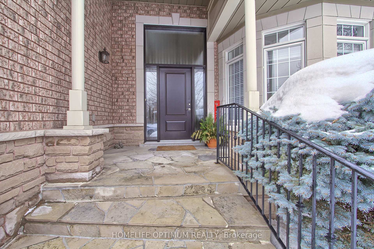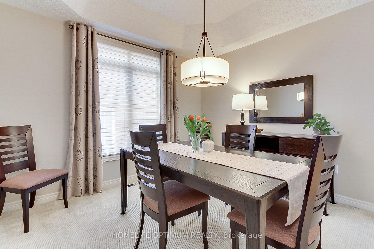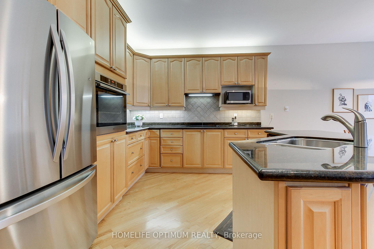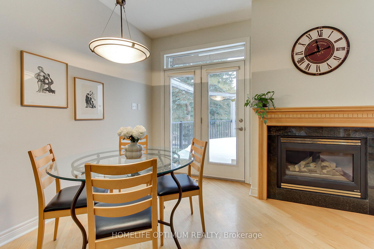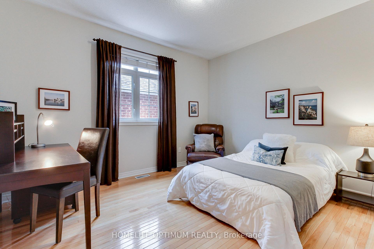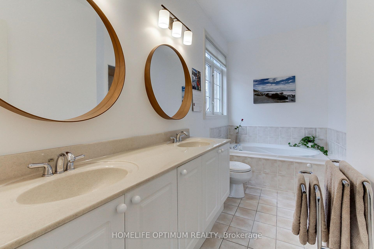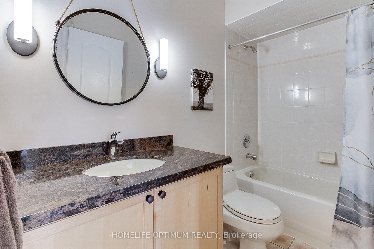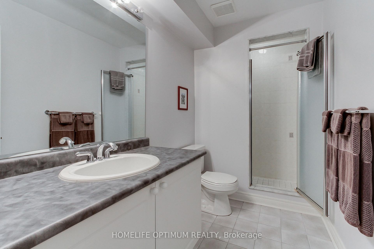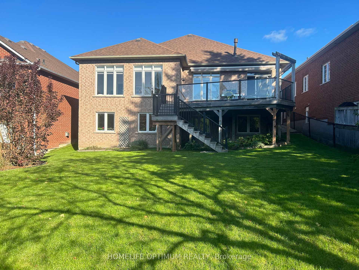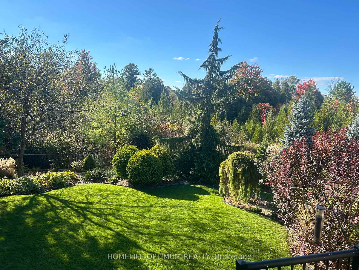$1,699,000
Available - For Sale
Listing ID: N12064005
30 Benville Cres East , Aurora, L4G 7K3, York
| Welcome to 30 Benville Crescent. Located in the upscale & highly sought after community of Aurora Estates. This elegant, detached bungalow offers a blend of comfort and style. Featuring 9ft on main, 2 bedrooms and two additional bedrooms in the partially finished walk out basement. Ideal for families, guests, or a home office. The versatile layout meets various lifestyle needs in a spacious, yet cozy, environment. A separate living and dining area is bathed in natural light, creating a warm and inviting atmosphere. The open concept kitchen is equipped with modern stainless-steel appliances, built in oven, a cooktop, ample storage, and plenty of counter space making it perfect for preparing family meals or entertaining friends. The open concept family room off the kitchen, with gas fireplace makes a warm comfortable feel. The large primary bedroom features a 5-piece ensuite with soaking tub, separate stand-up shower and double sinks. Downstairs, basement provides additional living space and versatility, including two extra bedrooms and a 3peice washroom. This space could easily serve as a recreation area, home gym, or entertainment hub. Step outside to discover the true gem of this property: a backyard oasis. Thoughtfully designed with a lush lawn, mature trees, and a cozy patio area. This backyard backs on to green space making it perfect for outdoor relaxation, summer barbecues, or simply enjoying a quiet evening under the stars. This bungalow is an ideal blend of practicality and charm, offering a comfortable lifestyle in a serene setting. Don't miss this opportunity to view this lovely home!! |
| Price | $1,699,000 |
| Taxes: | $8034.13 |
| Occupancy by: | Owner |
| Address: | 30 Benville Cres East , Aurora, L4G 7K3, York |
| Directions/Cross Streets: | Bayview Ave & Benville Crescent |
| Rooms: | 7 |
| Rooms +: | 3 |
| Bedrooms: | 2 |
| Bedrooms +: | 2 |
| Family Room: | T |
| Basement: | Partially Fi, Walk-Out |
| Level/Floor | Room | Length(ft) | Width(ft) | Descriptions | |
| Room 1 | Main | Kitchen | 20.3 | 27.68 | Hardwood Floor, Granite Counters, B/I Oven |
| Room 2 | Main | Breakfast | 20.3 | 27.68 | Hardwood Floor, Combined w/Kitchen, W/O To Deck |
| Room 3 | Main | Family Ro | 20.3 | 27.68 | Hardwood Floor, Combined w/Kitchen, Open Concept |
| Room 4 | Main | Living Ro | 14.2 | 10.92 | Broadloom, Bay Window, Overlooks Frontyard |
| Room 5 | Main | Dining Ro | 11.45 | 11.12 | Broadloom, Vaulted Ceiling(s), Large Window |
| Room 6 | Main | Primary B | 18.79 | 14.46 | Broadloom, 5 Pc Ensuite, Walk-In Closet(s) |
| Room 7 | Main | Bedroom 2 | 11.18 | 12.92 | Hardwood Floor, Large Window, Closet |
| Room 8 | Basement | Recreatio | 26.99 | 18.5 | Broadloom, 3 Pc Bath, W/O To Garden |
| Room 9 | Basement | Bedroom 3 | 24.9 | 8.66 | Broadloom, Large Window |
| Room 10 | Basement | Bedroom 4 | 17.81 | 11.12 | Broadloom, Large Window |
| Room 11 |
| Washroom Type | No. of Pieces | Level |
| Washroom Type 1 | 4 | Main |
| Washroom Type 2 | 5 | Main |
| Washroom Type 3 | 3 | Basement |
| Washroom Type 4 | 0 | |
| Washroom Type 5 | 0 |
| Total Area: | 0.00 |
| Property Type: | Detached |
| Style: | Bungalow |
| Exterior: | Stone, Brick |
| Garage Type: | Attached |
| (Parking/)Drive: | Private Do |
| Drive Parking Spaces: | 4 |
| Park #1 | |
| Parking Type: | Private Do |
| Park #2 | |
| Parking Type: | Private Do |
| Pool: | None |
| Approximatly Square Footage: | 1500-2000 |
| Property Features: | Greenbelt/Co, Park |
| CAC Included: | N |
| Water Included: | N |
| Cabel TV Included: | N |
| Common Elements Included: | N |
| Heat Included: | N |
| Parking Included: | N |
| Condo Tax Included: | N |
| Building Insurance Included: | N |
| Fireplace/Stove: | Y |
| Heat Type: | Forced Air |
| Central Air Conditioning: | Central Air |
| Central Vac: | N |
| Laundry Level: | Syste |
| Ensuite Laundry: | F |
| Sewers: | Sewer |
$
%
Years
This calculator is for demonstration purposes only. Always consult a professional
financial advisor before making personal financial decisions.
| Although the information displayed is believed to be accurate, no warranties or representations are made of any kind. |
| HOMELIFE OPTIMUM REALTY |
|
|
.jpg?src=Custom)
Dir:
416-548-7854
Bus:
416-548-7854
Fax:
416-981-7184
| Virtual Tour | Book Showing | Email a Friend |
Jump To:
At a Glance:
| Type: | Freehold - Detached |
| Area: | York |
| Municipality: | Aurora |
| Neighbourhood: | Aurora Estates |
| Style: | Bungalow |
| Tax: | $8,034.13 |
| Beds: | 2+2 |
| Baths: | 3 |
| Fireplace: | Y |
| Pool: | None |
Locatin Map:
Payment Calculator:
- Color Examples
- Green
- Black and Gold
- Dark Navy Blue And Gold
- Cyan
- Black
- Purple
- Gray
- Blue and Black
- Orange and Black
- Red
- Magenta
- Gold
- Device Examples


