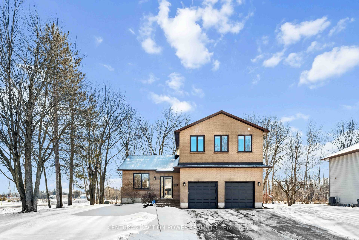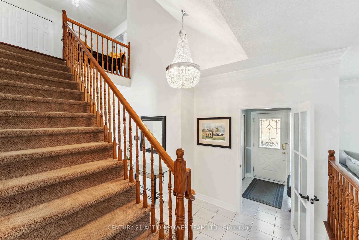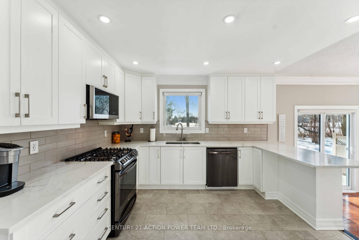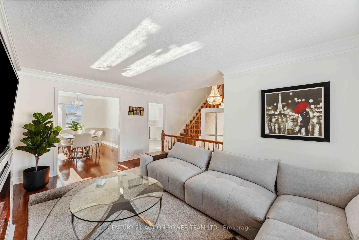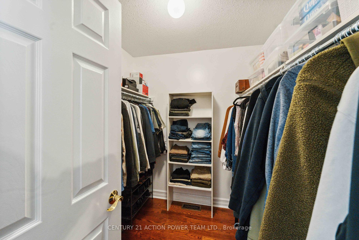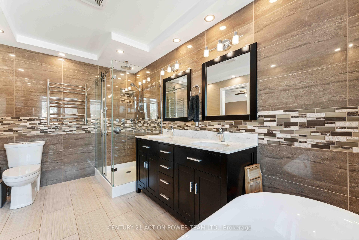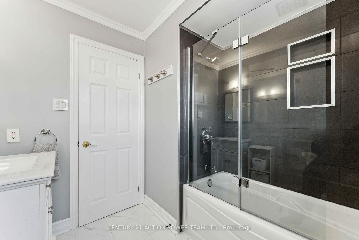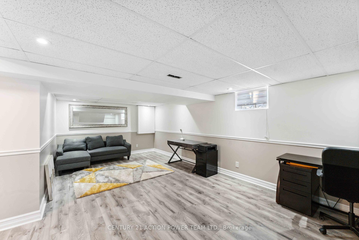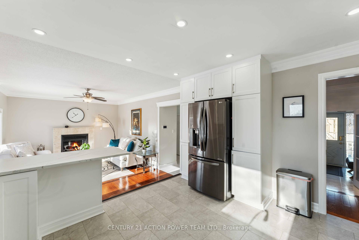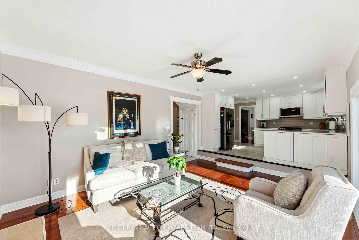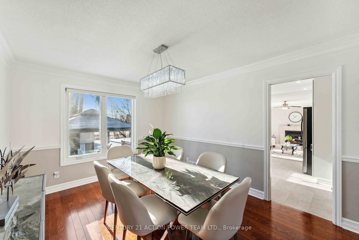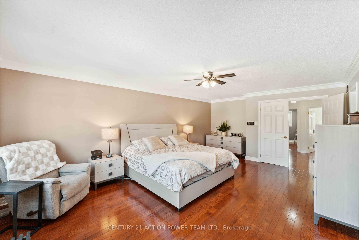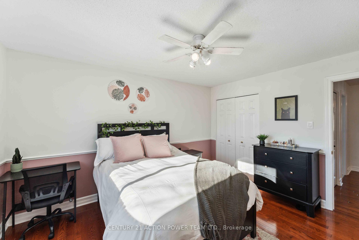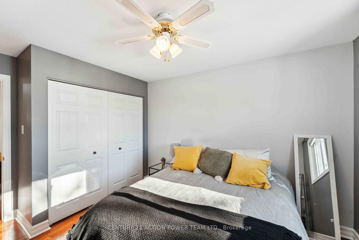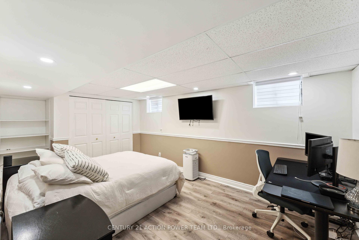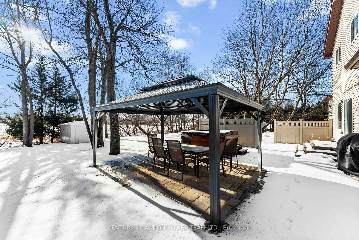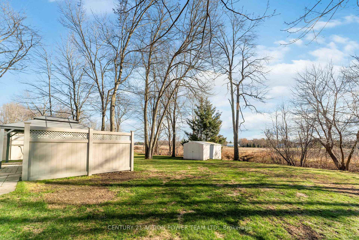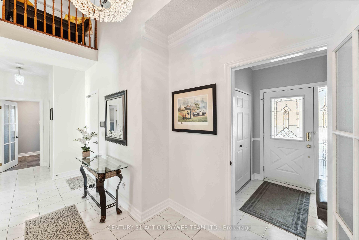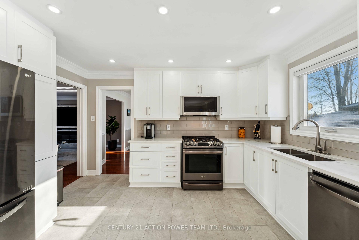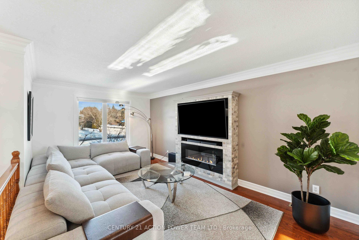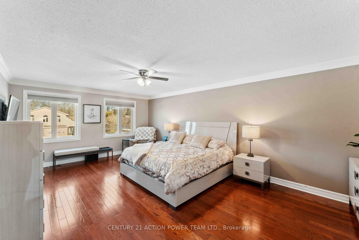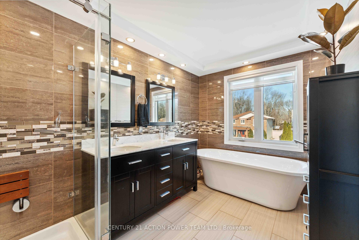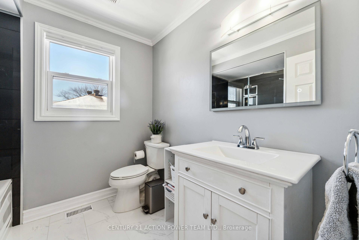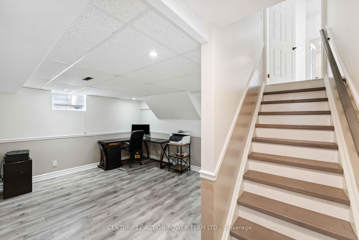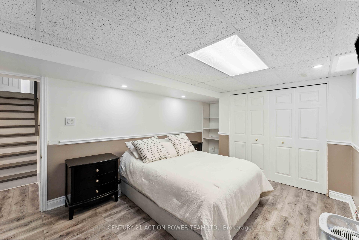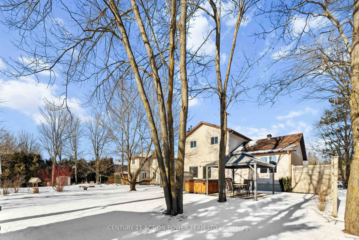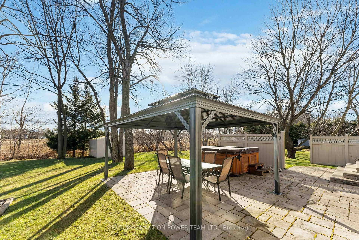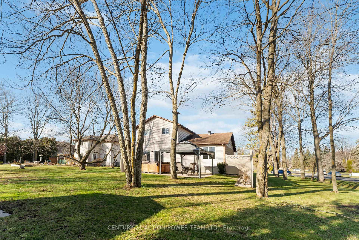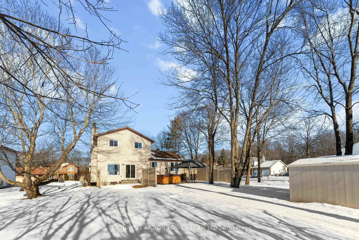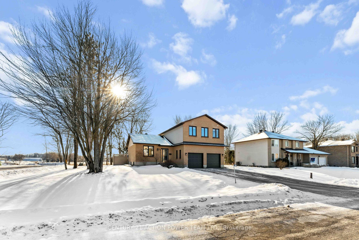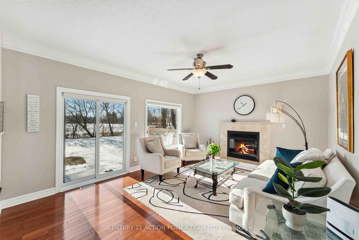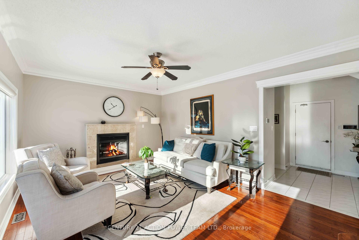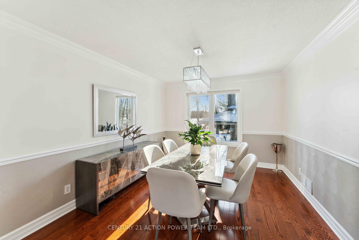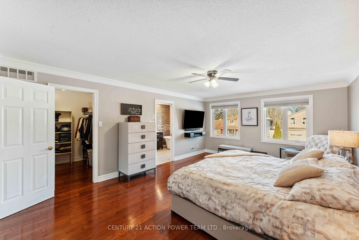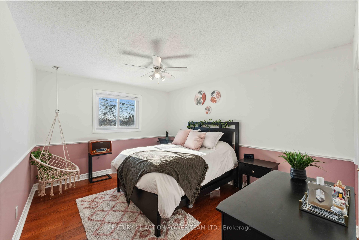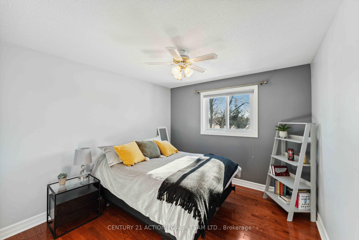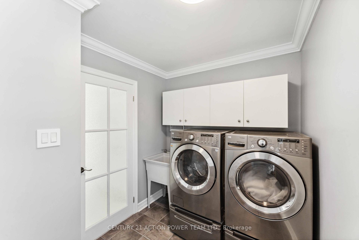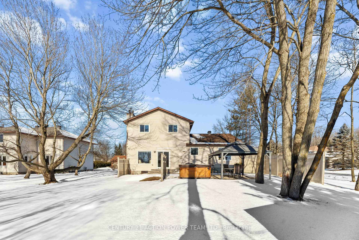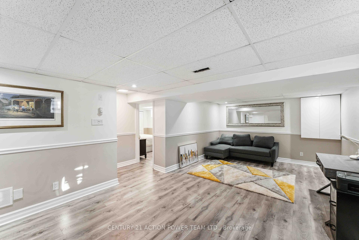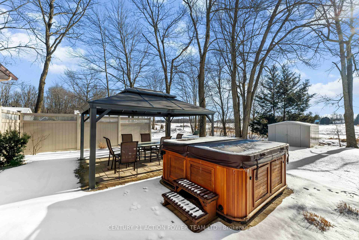$979,900
Available - For Sale
Listing ID: X11938608
156 TOPAZE Aven , Orleans - Cumberland and Area, K4B 1K1, Ottawa
| Welcome to 156 Topaze Ave! This beautifully renovated 4 bedroom, 3 bathroom home is a true gem. The main floor greets you with a bright and welcoming foyer that leads into a spacious living and dining area. You'll also find a convenient laundry/mudroom, a well-appointed bath, and a cozy family room with a fireplace, perfect for relaxing. The newly updated (2024) eat-in kitchen boasts sleek black stainless steel appliances, ample cabinet space, and access to the backyard ideal for entertaining. Upstairs, the large master bedroom features a walk-in closet and a luxurious 5-piece ensuite. Two more generously sized bedrooms provide plenty of space for your growing family, along with an updated main bathroom (2023). The newly finished lower level (2023)offers a versatile space with a 4th bedroom and room to play, work, or unwind. A spacious utility room offers plenty of storage options. The backyard is a private retreat with no rear neighbors, providing a peaceful setting to unwind. Enjoy the hot tub, relax in the gazebo, or host a BBQ in this tranquil space. Situated in one of Orleans' most sought-after communities, this home offers tree-lined streets and is conveniently located near excellent schools, parks, playgrounds, dining, and shopping. Don't miss out schedule your tour today! |
| Price | $979,900 |
| Taxes: | $4840.00 |
| Occupancy by: | Owner |
| Address: | 156 TOPAZE Aven , Orleans - Cumberland and Area, K4B 1K1, Ottawa |
| Directions/Cross Streets: | nana rd to diamond way then topaze |
| Rooms: | 13 |
| Rooms +: | 4 |
| Bedrooms: | 3 |
| Bedrooms +: | 1 |
| Family Room: | T |
| Basement: | Finished, Partially Fi |
| Level/Floor | Room | Length(ft) | Width(ft) | Descriptions | |
| Room 1 | Main | Living Ro | 11.81 | 17.78 | Electric Fireplace |
| Room 2 | Main | Dining Ro | 10.92 | 13.78 | |
| Room 3 | Main | Kitchen | 11.74 | 13.78 | |
| Room 4 | Main | Family Ro | 18.17 | 13.78 | |
| Room 5 | Main | Laundry | 5.15 | 10.07 | |
| Room 6 | Second | Primary B | 13.78 | 20.07 | 5 Pc Ensuite, Walk-In Closet(s) |
| Room 7 | Second | Bedroom 2 | 11.22 | 13.91 | |
| Room 8 | Second | Bedroom 3 | 10.43 | 13.91 | |
| Room 9 | Basement | Bedroom 4 | 10 | 15.78 | |
| Room 10 | Basement | Recreatio | 21.98 | 12.82 | |
| Room 11 | Basement | Utility R | 17.61 | 24.04 | |
| Room 12 | Main | Foyer | 5.05 | 6.99 |
| Washroom Type | No. of Pieces | Level |
| Washroom Type 1 | 5 | Second |
| Washroom Type 2 | 4 | Second |
| Washroom Type 3 | 2 | Main |
| Washroom Type 4 | 0 | |
| Washroom Type 5 | 0 |
| Total Area: | 0.00 |
| Approximatly Age: | 31-50 |
| Property Type: | Detached |
| Style: | 2-Storey |
| Exterior: | Brick, Vinyl Siding |
| Garage Type: | Attached |
| (Parking/)Drive: | Inside Ent |
| Drive Parking Spaces: | 4 |
| Park #1 | |
| Parking Type: | Inside Ent |
| Park #2 | |
| Parking Type: | Inside Ent |
| Park #3 | |
| Parking Type: | Private Do |
| Pool: | None |
| Other Structures: | Garden Shed |
| Approximatly Age: | 31-50 |
| Approximatly Square Footage: | 2000-2500 |
| CAC Included: | N |
| Water Included: | N |
| Cabel TV Included: | N |
| Common Elements Included: | N |
| Heat Included: | N |
| Parking Included: | N |
| Condo Tax Included: | N |
| Building Insurance Included: | N |
| Fireplace/Stove: | Y |
| Heat Type: | Forced Air |
| Central Air Conditioning: | Central Air |
| Central Vac: | N |
| Laundry Level: | Syste |
| Ensuite Laundry: | F |
| Elevator Lift: | False |
| Sewers: | Septic |
$
%
Years
This calculator is for demonstration purposes only. Always consult a professional
financial advisor before making personal financial decisions.
| Although the information displayed is believed to be accurate, no warranties or representations are made of any kind. |
| CENTURY 21 ACTION POWER TEAM LTD. |
|
|
.jpg?src=Custom)
Dir:
416-548-7854
Bus:
416-548-7854
Fax:
416-981-7184
| Virtual Tour | Book Showing | Email a Friend |
Jump To:
At a Glance:
| Type: | Freehold - Detached |
| Area: | Ottawa |
| Municipality: | Orleans - Cumberland and Area |
| Neighbourhood: | 1111 - Navan |
| Style: | 2-Storey |
| Approximate Age: | 31-50 |
| Tax: | $4,840 |
| Beds: | 3+1 |
| Baths: | 3 |
| Fireplace: | Y |
| Pool: | None |
Locatin Map:
Payment Calculator:
- Color Examples
- Green
- Black and Gold
- Dark Navy Blue And Gold
- Cyan
- Black
- Purple
- Gray
- Blue and Black
- Orange and Black
- Red
- Magenta
- Gold
- Device Examples

