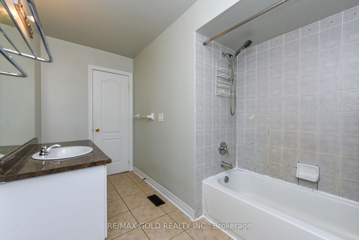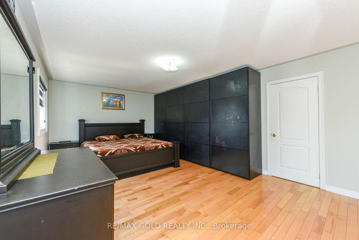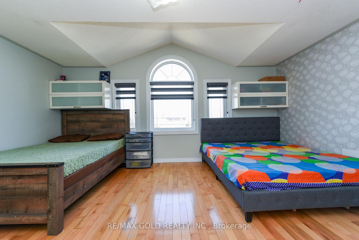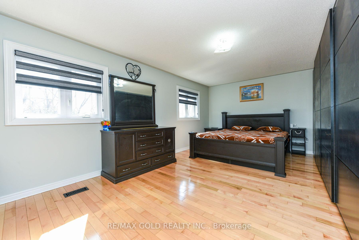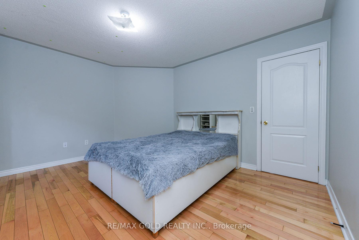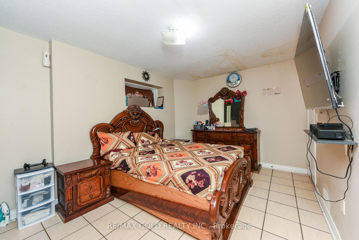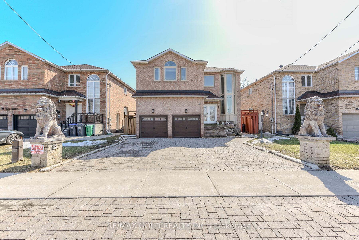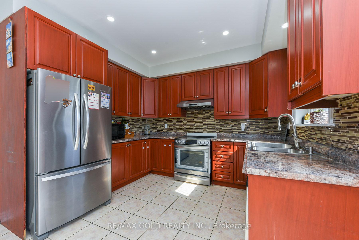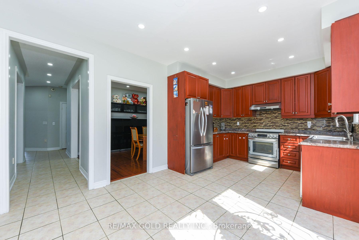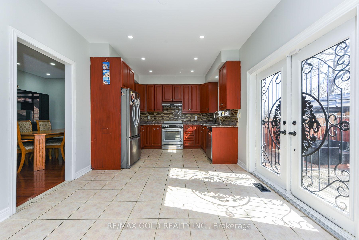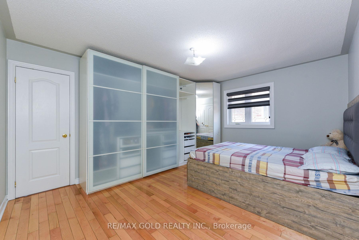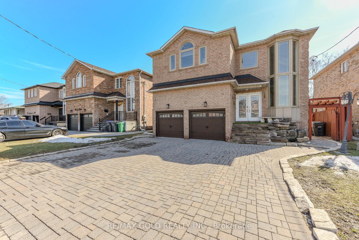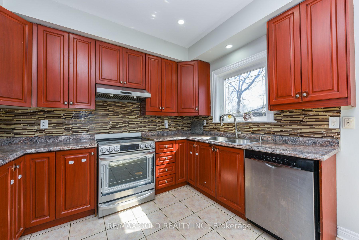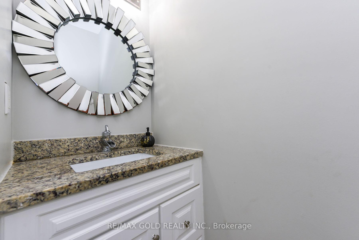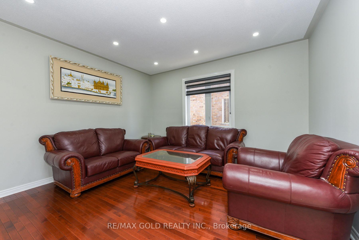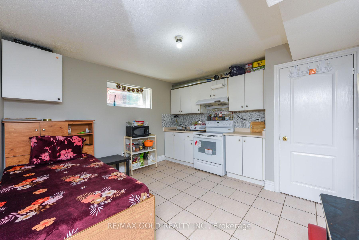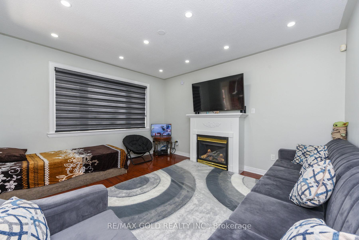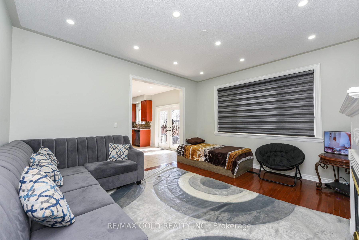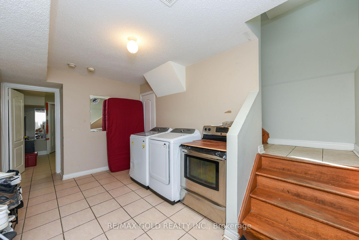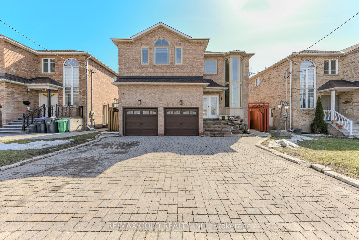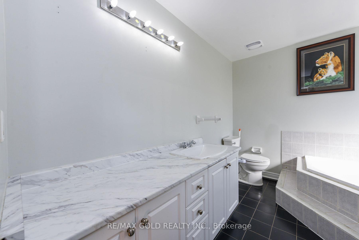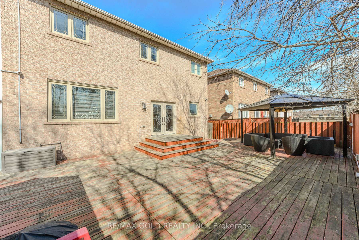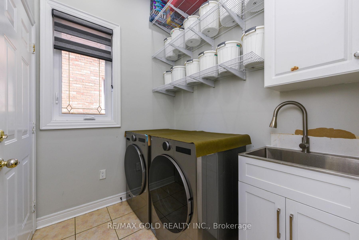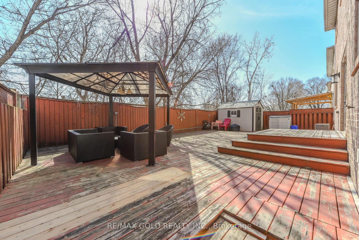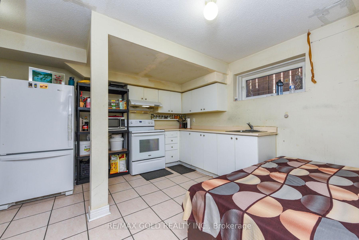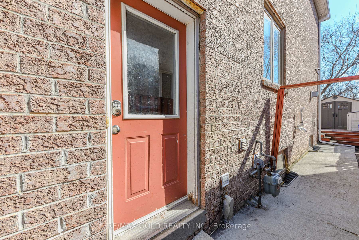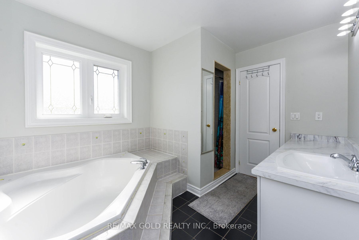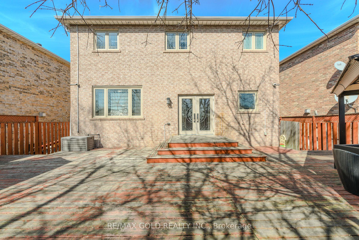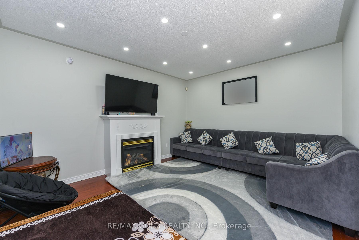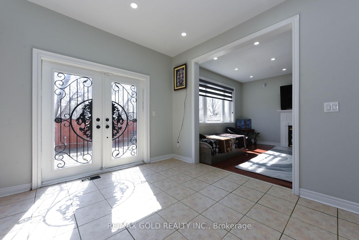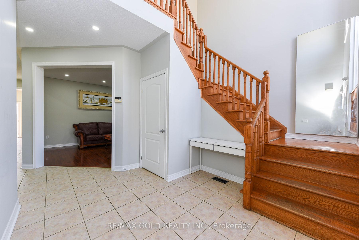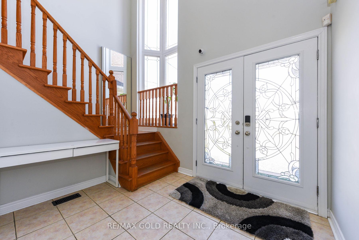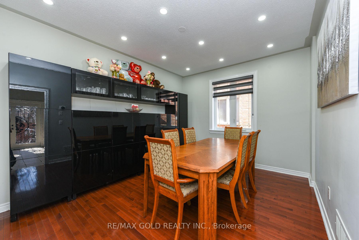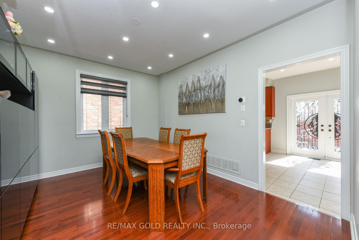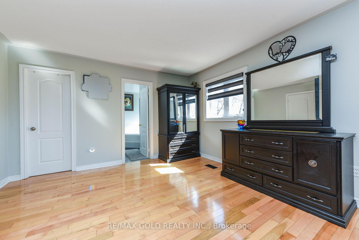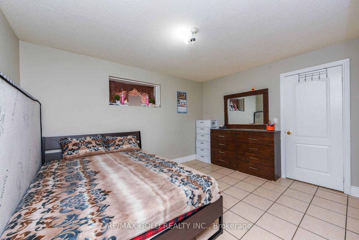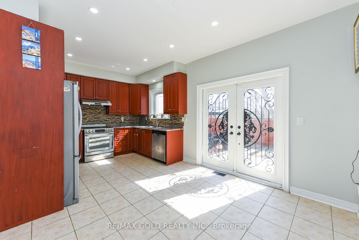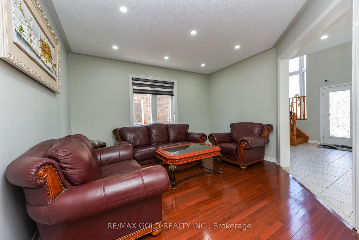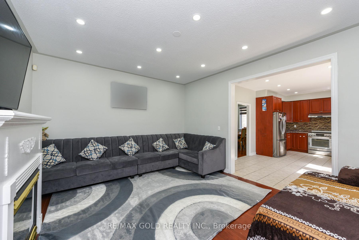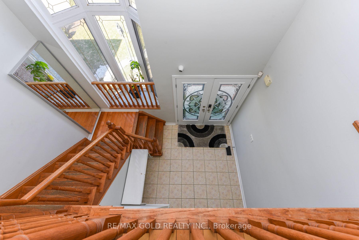$1,399,900
Available - For Sale
Listing ID: W12028957
42 York Stre , Mississauga, L4T 1E7, Peel
| Welcome to 42 York St, a beautifully upgraded large detached home featuring 4 spacious bedrooms. This home offers a separate living room and dining room, each with modern pot lights, and a cozy family room with a fireplace, creating the perfect space for both relaxation and entertaining. The generously sized bedrooms and large eat-in kitchen with Stainless Steel Appliances make this home ideal for family meals and gatherings. For added convenience, the home includes two laundry rooms. Step outside to the expansive deck and charming gazebo, perfect for unwinding or hosting guests.This property also includes 2 separate basement apartments, providing exceptional income potential or the perfect space for extended family. Additional upgrades include an updated interlocking 3-car driveway, 2-car garage doors, a tranquil water fountain (as-is condition), gleaming hardwood floors, modern windows, and new entry and patio doors. The spacious backyard features a full deck, ideal for outdoor living and entertainment.Strategically located, this home is just minutes from places of worship, public transit, and major highways (407, 401, 427), offering unmatched convenience. Malton GO Station and Pearson Airport are also nearby, providing easy access to transportation and amenities. The safe, welcoming community is surrounded by parks and schools, making it the perfect place to raise a family.Dont miss out on the opportunity to own this beautifully upgraded home in a prime location. Schedule your showing today! |
| Price | $1,399,900 |
| Taxes: | $7071.00 |
| Occupancy by: | Owner+T |
| Address: | 42 York Stre , Mississauga, L4T 1E7, Peel |
| Directions/Cross Streets: | Airport Rd/Beverley |
| Rooms: | 9 |
| Bedrooms: | 4 |
| Bedrooms +: | 2 |
| Family Room: | T |
| Basement: | Separate Ent, Apartment |
| Level/Floor | Room | Length(ft) | Width(ft) | Descriptions | |
| Room 1 | Main | Living Ro | 13.05 | 13.05 | Formal Rm, Hardwood Floor, Large Window |
| Room 2 | Main | Dining Ro | 13.61 | 10 | Formal Rm, Hardwood Floor, Large Window |
| Room 3 | Main | Kitchen | 17.06 | 10.17 | Eat-in Kitchen, Stainless Steel Appl, W/O To Deck |
| Room 4 | Main | Family Ro | 14.92 | 12.79 | Gas Fireplace, Hardwood Floor, Picture Window |
| Room 5 | Second | Primary B | 19.02 | 11.48 | 5 Pc Ensuite, Walk-In Closet(s), Hardwood Floor |
| Room 6 | Second | Bedroom 2 | 16.79 | 12.79 | Semi Ensuite, Double Closet, Hardwood Floor |
| Room 7 | Second | Bedroom 3 | 12.79 | 12.79 | Semi Ensuite, Double Closet, Hardwood Floor |
| Room 8 | Second | Bedroom 4 | 12.79 | 11.15 | Large Closet, Hardwood Floor |
| Room 9 | Basement | Bedroom | 11.15 | 11.15 | 3 Pc Ensuite, Ceramic Floor |
| Room 10 | Basement | Bedroom | 11.15 | 11.15 | 3 Pc Ensuite, Ceramic Floor |
| Room 11 | Basement | Kitchen | Ceramic Floor | ||
| Room 12 | Basement | Kitchen | Ceramic Floor |
| Washroom Type | No. of Pieces | Level |
| Washroom Type 1 | 5 | Second |
| Washroom Type 2 | 4 | Second |
| Washroom Type 3 | 2 | Main |
| Washroom Type 4 | 3 | Basement |
| Washroom Type 5 | 3 | Basement |
| Total Area: | 0.00 |
| Property Type: | Detached |
| Style: | 2-Storey |
| Exterior: | Brick |
| Garage Type: | Attached |
| (Parking/)Drive: | Private |
| Drive Parking Spaces: | 3 |
| Park #1 | |
| Parking Type: | Private |
| Park #2 | |
| Parking Type: | Private |
| Pool: | None |
| Approximatly Square Footage: | 2500-3000 |
| Property Features: | Park |
| CAC Included: | N |
| Water Included: | N |
| Cabel TV Included: | N |
| Common Elements Included: | N |
| Heat Included: | N |
| Parking Included: | N |
| Condo Tax Included: | N |
| Building Insurance Included: | N |
| Fireplace/Stove: | Y |
| Heat Type: | Forced Air |
| Central Air Conditioning: | Central Air |
| Central Vac: | N |
| Laundry Level: | Syste |
| Ensuite Laundry: | F |
| Sewers: | Sewer |
$
%
Years
This calculator is for demonstration purposes only. Always consult a professional
financial advisor before making personal financial decisions.
| Although the information displayed is believed to be accurate, no warranties or representations are made of any kind. |
| RE/MAX GOLD REALTY INC. |
|
|
.jpg?src=Custom)
Dir:
416-548-7854
Bus:
416-548-7854
Fax:
416-981-7184
| Virtual Tour | Book Showing | Email a Friend |
Jump To:
At a Glance:
| Type: | Freehold - Detached |
| Area: | Peel |
| Municipality: | Mississauga |
| Neighbourhood: | Malton |
| Style: | 2-Storey |
| Tax: | $7,071 |
| Beds: | 4+2 |
| Baths: | 5 |
| Fireplace: | Y |
| Pool: | None |
Locatin Map:
Payment Calculator:
- Color Examples
- Green
- Black and Gold
- Dark Navy Blue And Gold
- Cyan
- Black
- Purple
- Gray
- Blue and Black
- Orange and Black
- Red
- Magenta
- Gold
- Device Examples


