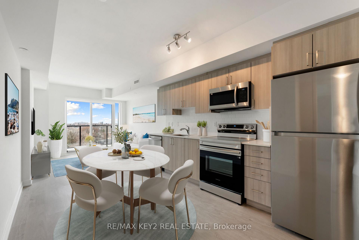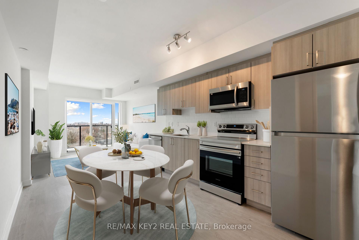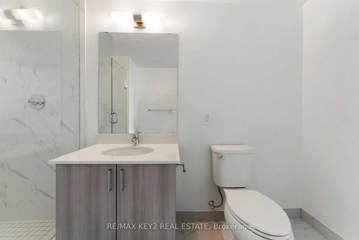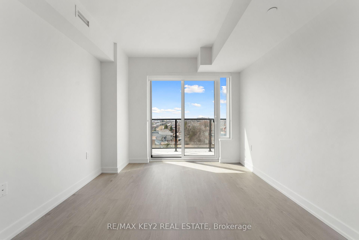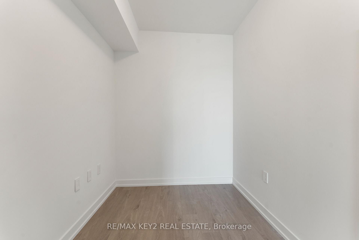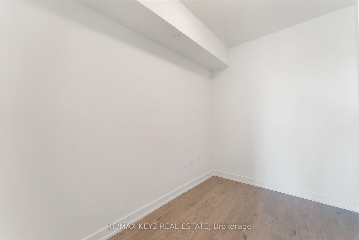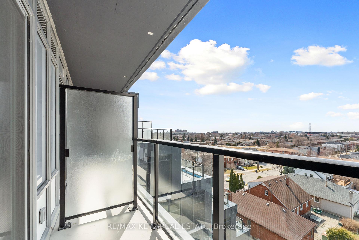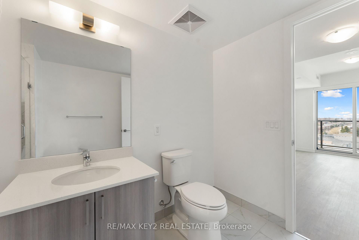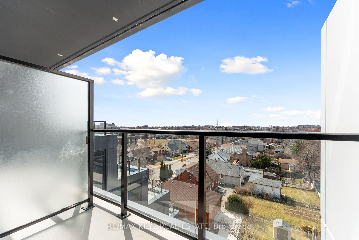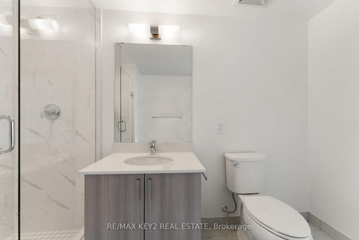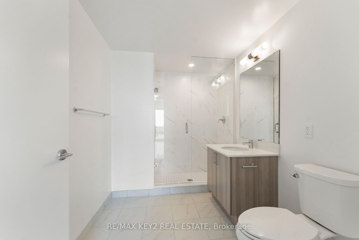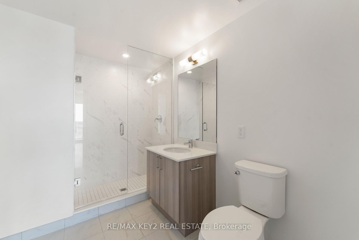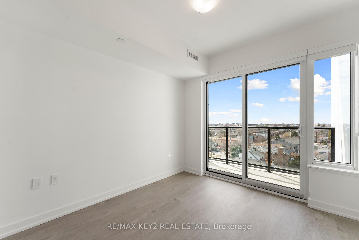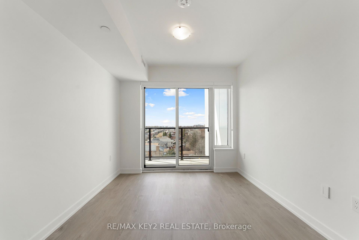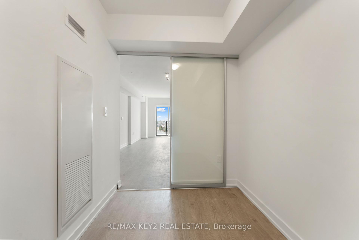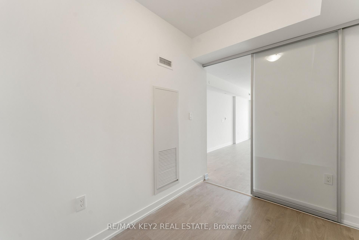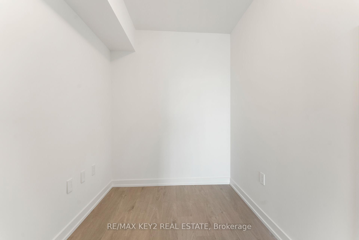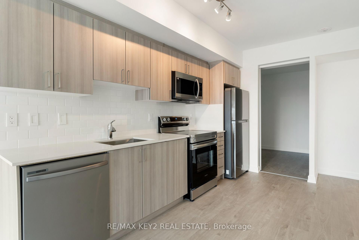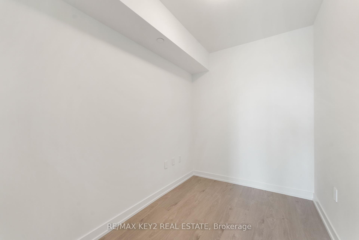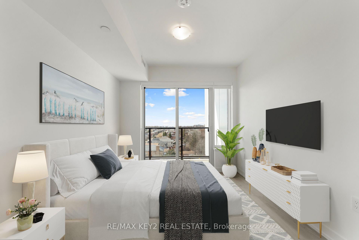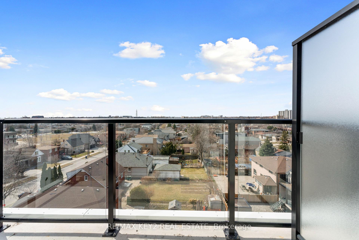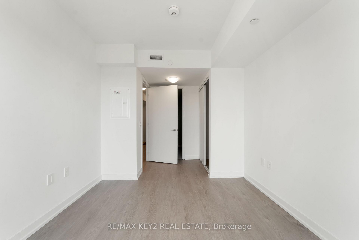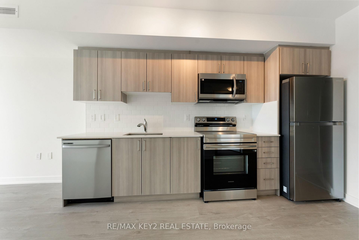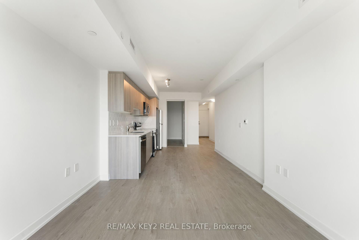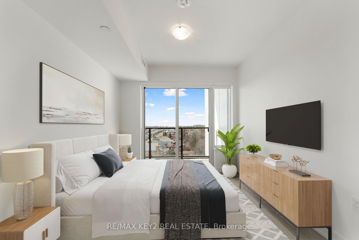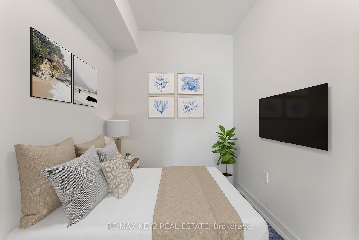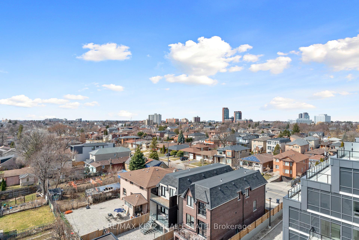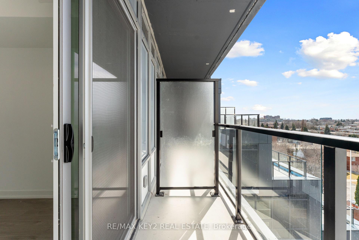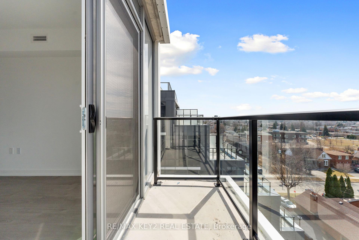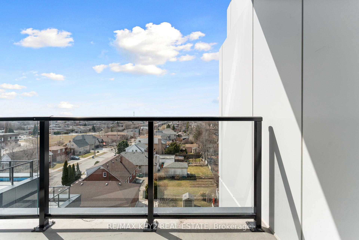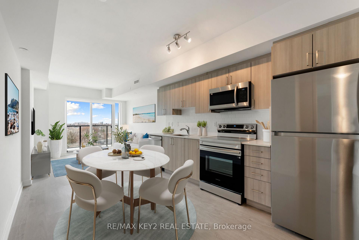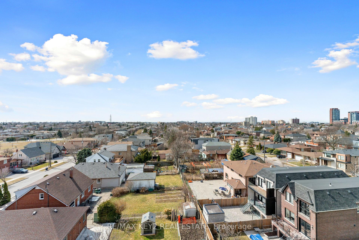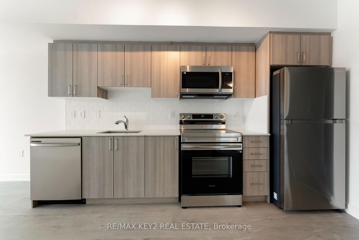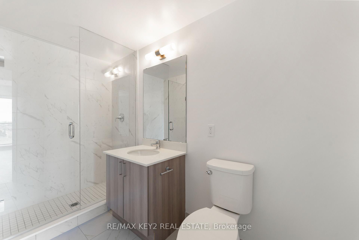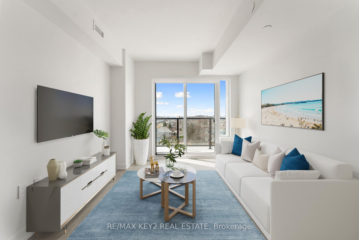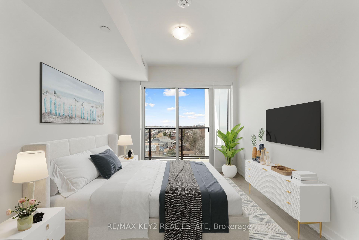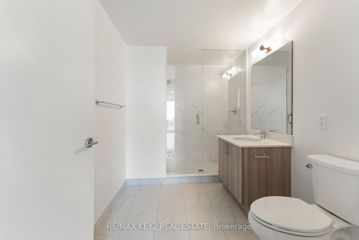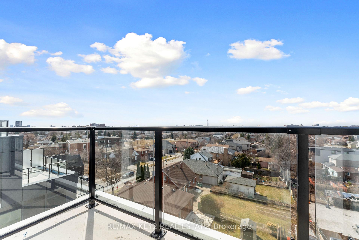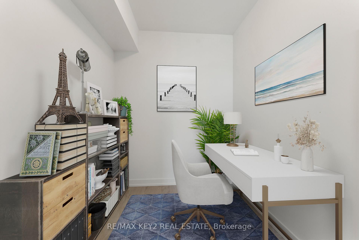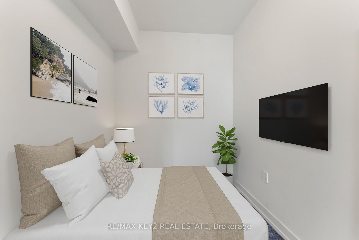$2,600
Available - For Rent
Listing ID: W12064015
556 Marlee Aven , Toronto, M6B 0B1, Toronto
| Discover the perfect blend of modern design and urban convenience in this brand-new 1+1 bedroom, 2-bathroom condo located in the sought-after Yorkdale-Glen Park neighborhood. With 762 sq. ft. of carpet-free living space and two different balconies, one from primary bedroom or from your living room, this home is ideal for professionals, couples, or small families. The open-concept layout seamlessly connects the living, dining, and kitchen areas, creating a bright and inviting space. The primary bedroom features a spacious ensuite bathroom, while the large den can be used as a home office, guest room, or additional living space. Situated steps from Glencairn Station and minutes from Yorkdale Mall, York University, TTC Transit, Downsview Park, and major highways, this location offers unmatched accessibility and lifestyle perks. Whether youre commuting, shopping, or seeking recreation, everything you need is at your doorstep. **EXTRAS** Stainless Steel Appliances (Dishwasher, Microwave Rangehood, Stove, Fridge) Washer, Dryer. 1 EV Parking Space. |
| Price | $2,600 |
| Taxes: | $0.00 |
| Occupancy by: | Vacant |
| Address: | 556 Marlee Aven , Toronto, M6B 0B1, Toronto |
| Postal Code: | M6B 0B1 |
| Province/State: | Toronto |
| Directions/Cross Streets: | Marlee Ave and Glencairn Ave |
| Level/Floor | Room | Length(ft) | Width(ft) | Descriptions | |
| Room 1 | Flat | Kitchen | 8 | 12 | Laminate, Stainless Steel Appl, Open Concept |
| Room 2 | Flat | Dining Ro | 10 | 10.99 | Laminate, Combined w/Living, Open Concept |
| Room 3 | Flat | Living Ro | 10 | 10.99 | Laminate, Combined w/Dining, W/O To Terrace |
| Room 4 | Flat | Primary B | 9.51 | 10.99 | Laminate, Closet, Ensuite Bath |
| Room 5 | Flat | Den | 6.66 | 9.51 | Laminate |
| Washroom Type | No. of Pieces | Level |
| Washroom Type 1 | 4 | Flat |
| Washroom Type 2 | 3 | Flat |
| Washroom Type 3 | 0 | |
| Washroom Type 4 | 0 | |
| Washroom Type 5 | 0 | |
| Washroom Type 6 | 4 | Flat |
| Washroom Type 7 | 3 | Flat |
| Washroom Type 8 | 0 | |
| Washroom Type 9 | 0 | |
| Washroom Type 10 | 0 |
| Total Area: | 0.00 |
| Washrooms: | 2 |
| Heat Type: | Forced Air |
| Central Air Conditioning: | Central Air |
| Although the information displayed is believed to be accurate, no warranties or representations are made of any kind. |
| RE/MAX KEY2 REAL ESTATE |
|
|
.jpg?src=Custom)
Dir:
416-548-7854
Bus:
416-548-7854
Fax:
416-981-7184
| Book Showing | Email a Friend |
Jump To:
At a Glance:
| Type: | Com - Condo Apartment |
| Area: | Toronto |
| Municipality: | Toronto W04 |
| Neighbourhood: | Yorkdale-Glen Park |
| Style: | Apartment |
| Beds: | 1+1 |
| Baths: | 2 |
| Fireplace: | N |
Locatin Map:
- Color Examples
- Green
- Black and Gold
- Dark Navy Blue And Gold
- Cyan
- Black
- Purple
- Gray
- Blue and Black
- Orange and Black
- Red
- Magenta
- Gold
- Device Examples

