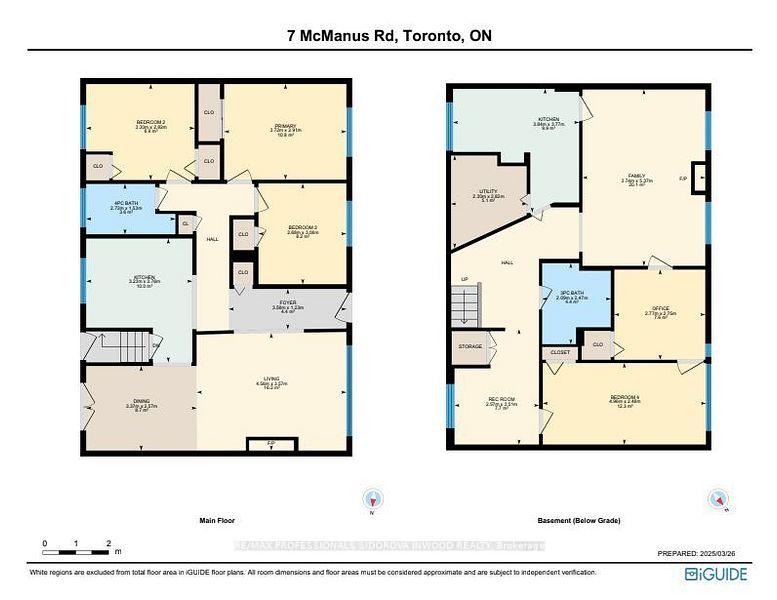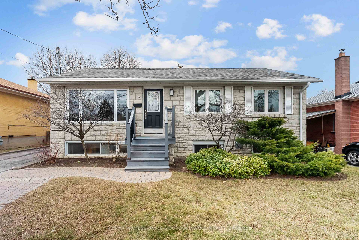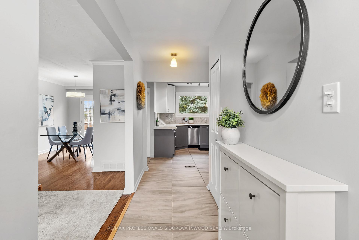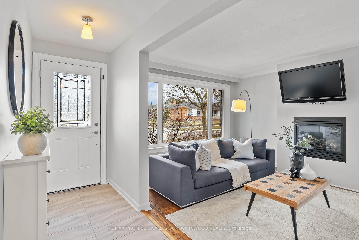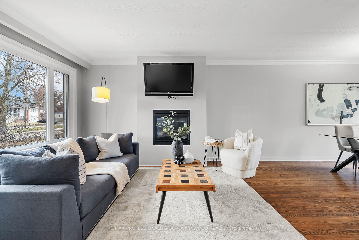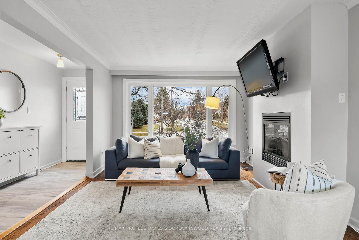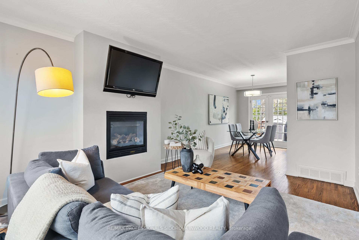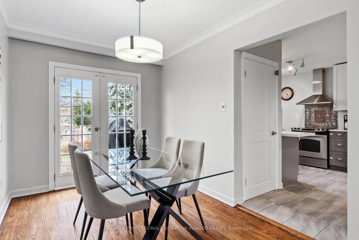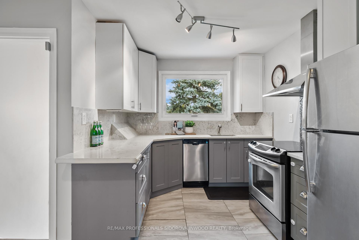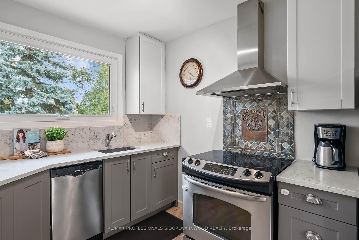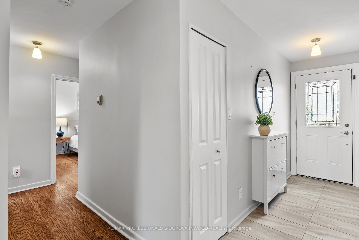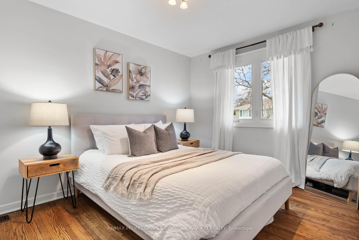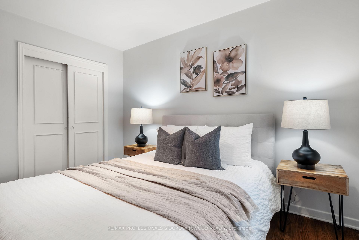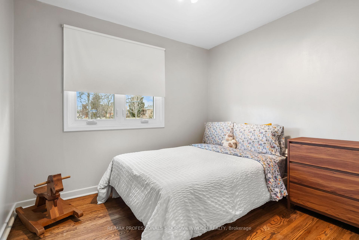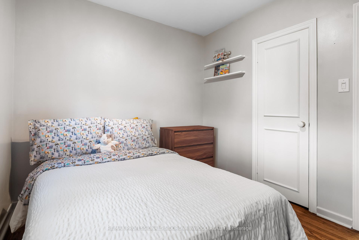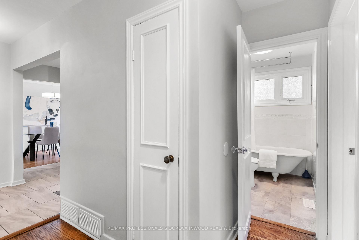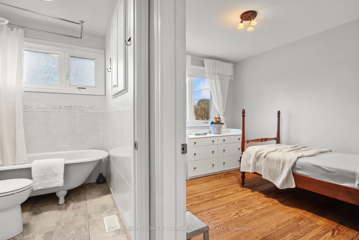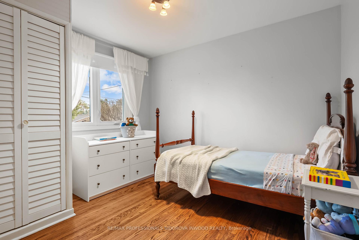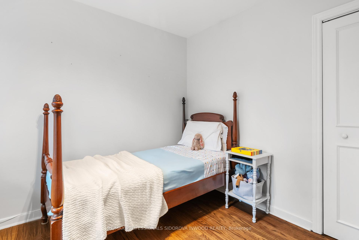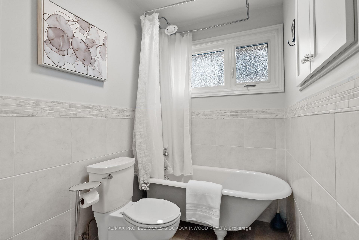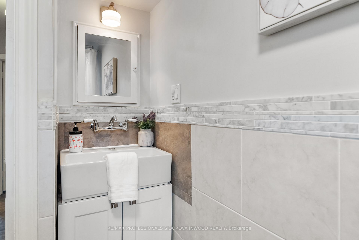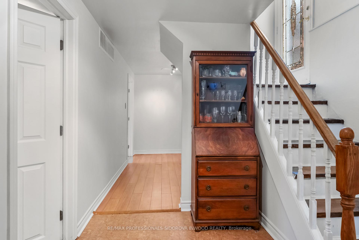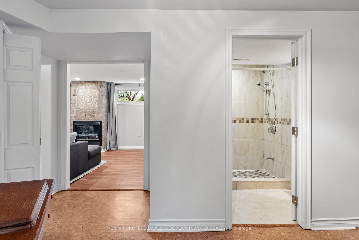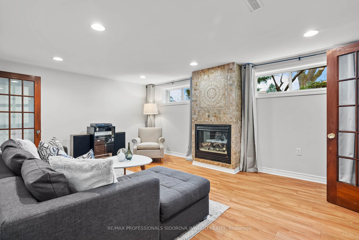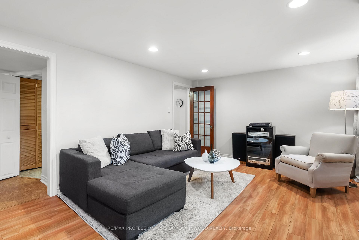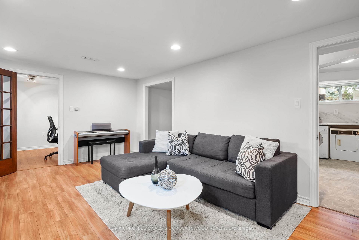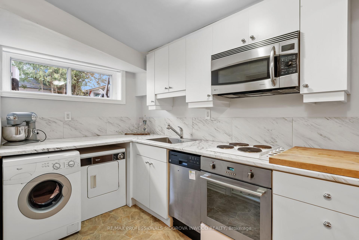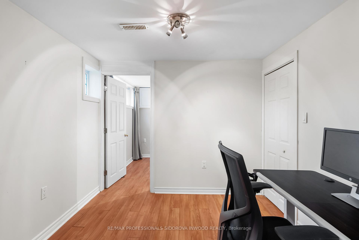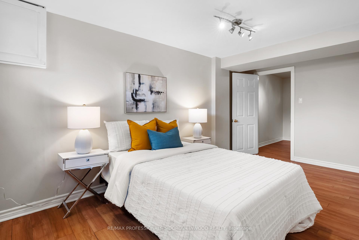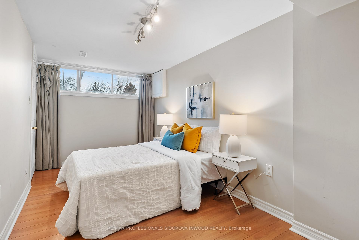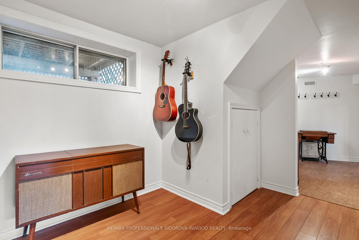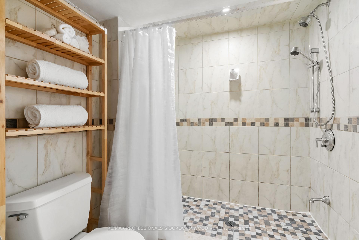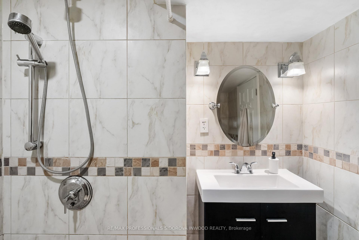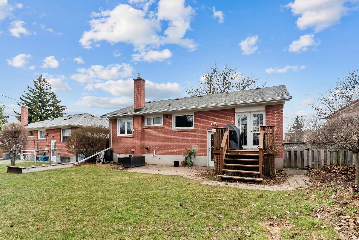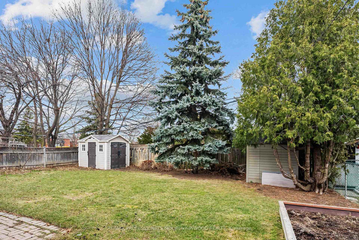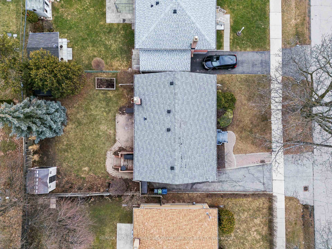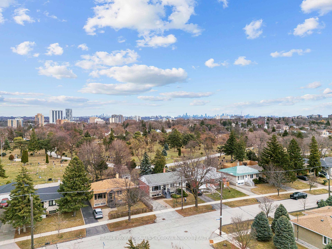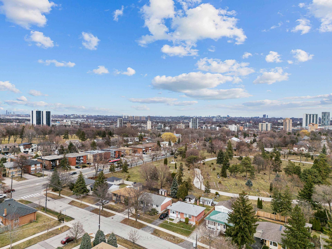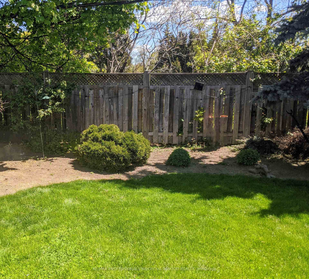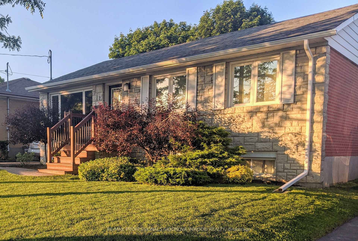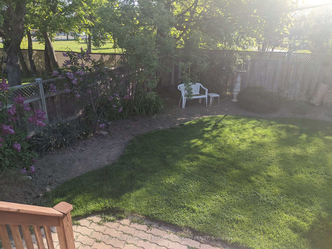$1,258,000
Available - For Sale
Listing ID: W12064018
7 Mcmanus Road , Toronto, M9P 2J9, Toronto
| Beautiful Detached Bungalow in a Highly Sought After Kingsview Village-The Westway Location.Welcome to this beautifully updated detached bungalow in one of Etobicoke's most desirable pockets - Kingsview Village. Situated on a massive 51 x 98-foot lot, this home offers incredible potential, comfort, and charm for families, downsizer's, or savvy investors alike. The bright, functional updated main floor features generous principal rooms, a warm and inviting living space, and a thoughtfully updated kitchen perfect for everyday living or entertaining.Downstairs, the fully finished basement includes two additional bedrooms and a separate entrance, an ideal setup for a nanny suite, in-law space, or basement rental with income potential. Step outside into your private backyard oasis, complete with two storage sheds for all your tools and toys, and a stunning flower wall that brings colour and character all season long. Whether you're hosting, relaxing, or gardening, the outdoor space is designed to be enjoyed. Enjoy the unbeatable convenience of this location just minutes to grocery stores, restaurants, public transit, major highways, excellent parks, and top-rated schools. Just minutes away from YYZ & Weston UP Station. A rare opportunity to own a turn-key home in a tight-knit, family-friendly neighbourhood. Don't miss it! |
| Price | $1,258,000 |
| Taxes: | $5021.33 |
| Occupancy by: | Owner |
| Address: | 7 Mcmanus Road , Toronto, M9P 2J9, Toronto |
| Directions/Cross Streets: | Royal York & Lawrence |
| Rooms: | 6 |
| Bedrooms: | 3 |
| Bedrooms +: | 2 |
| Family Room: | F |
| Basement: | Finished wit, Separate Ent |
| Level/Floor | Room | Length(ft) | Width(ft) | Descriptions | |
| Room 1 | Main | Living Ro | 14.76 | 11.48 | Hardwood Floor, Open Concept, Fireplace |
| Room 2 | Main | Dining Ro | 11.48 | 8.17 | Hardwood Floor, Combined w/Living, W/O To Deck |
| Room 3 | Main | Kitchen | 10.5 | 8.86 | Slate Flooring, Quartz Counter, Stainless Steel Appl |
| Room 4 | Main | Primary B | 12.63 | 9.51 | Hardwood Floor, Closet, Window |
| Room 5 | Main | Bedroom 2 | 9.02 | 10 | Hardwood Floor, Closet, Window |
| Room 6 | Main | Bedroom 3 | 9.35 | 10.66 | Hardwood Floor, Closet, Window |
| Room 7 | Basement | Recreatio | 17.68 | 12.46 | Laminate, Gas Fireplace, Pot Lights |
| Room 8 | Basement | Bedroom 4 | 8.99 | 8.99 | Laminate, Closet, Above Grade Window |
| Room 9 | Basement | Bedroom 5 | 16.4 | 8 | Laminate, Closet, Above Grade Window |
| Room 10 | Basement | Kitchen | 16.56 | 6.4 | Vinyl Floor, Stainless Steel Appl, Above Grade Window |
| Washroom Type | No. of Pieces | Level |
| Washroom Type 1 | 4 | Main |
| Washroom Type 2 | 3 | Basement |
| Washroom Type 3 | 0 | |
| Washroom Type 4 | 0 | |
| Washroom Type 5 | 0 | |
| Washroom Type 6 | 4 | Main |
| Washroom Type 7 | 3 | Basement |
| Washroom Type 8 | 0 | |
| Washroom Type 9 | 0 | |
| Washroom Type 10 | 0 |
| Total Area: | 0.00 |
| Property Type: | Detached |
| Style: | Bungalow |
| Exterior: | Brick, Stone |
| Garage Type: | None |
| (Parking/)Drive: | Private |
| Drive Parking Spaces: | 5 |
| Park #1 | |
| Parking Type: | Private |
| Park #2 | |
| Parking Type: | Private |
| Pool: | None |
| Approximatly Square Footage: | < 700 |
| CAC Included: | N |
| Water Included: | N |
| Cabel TV Included: | N |
| Common Elements Included: | N |
| Heat Included: | N |
| Parking Included: | N |
| Condo Tax Included: | N |
| Building Insurance Included: | N |
| Fireplace/Stove: | Y |
| Heat Type: | Forced Air |
| Central Air Conditioning: | Central Air |
| Central Vac: | N |
| Laundry Level: | Syste |
| Ensuite Laundry: | F |
| Sewers: | Sewer |
$
%
Years
This calculator is for demonstration purposes only. Always consult a professional
financial advisor before making personal financial decisions.
| Although the information displayed is believed to be accurate, no warranties or representations are made of any kind. |
| RE/MAX PROFESSIONALS SIDOROVA INWOOD REALTY |
|
|
.jpg?src=Custom)
Dir:
416-548-7854
Bus:
416-548-7854
Fax:
416-981-7184
| Book Showing | Email a Friend |
Jump To:
At a Glance:
| Type: | Freehold - Detached |
| Area: | Toronto |
| Municipality: | Toronto W09 |
| Neighbourhood: | Kingsview Village-The Westway |
| Style: | Bungalow |
| Tax: | $5,021.33 |
| Beds: | 3+2 |
| Baths: | 2 |
| Fireplace: | Y |
| Pool: | None |
Locatin Map:
Payment Calculator:
- Color Examples
- Green
- Black and Gold
- Dark Navy Blue And Gold
- Cyan
- Black
- Purple
- Gray
- Blue and Black
- Orange and Black
- Red
- Magenta
- Gold
- Device Examples


