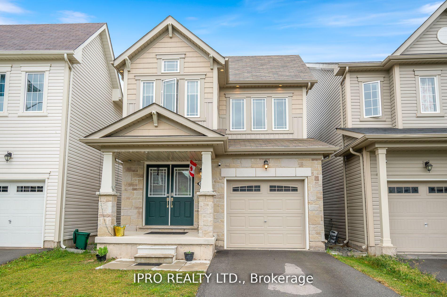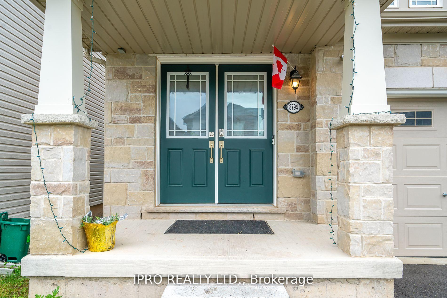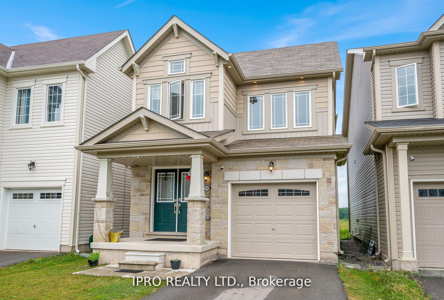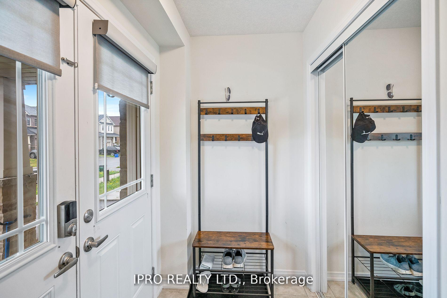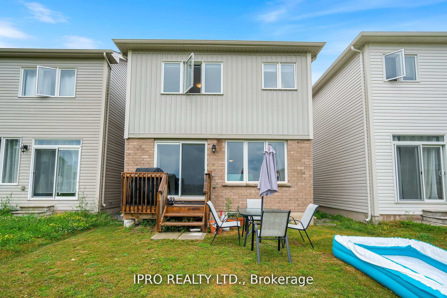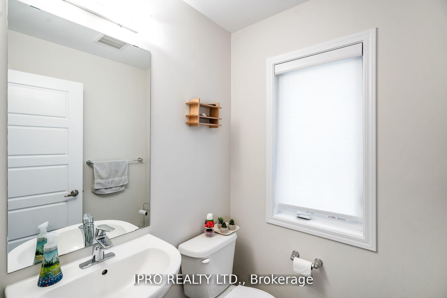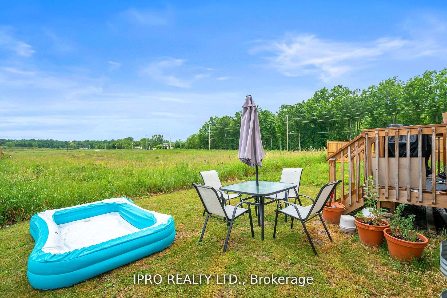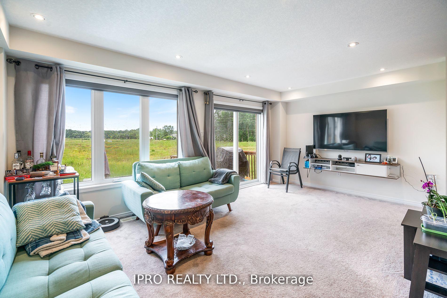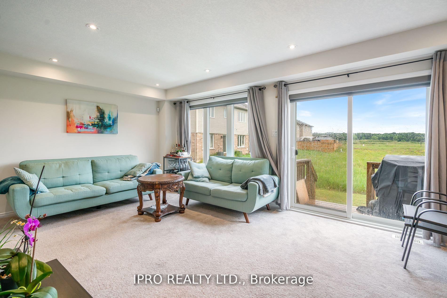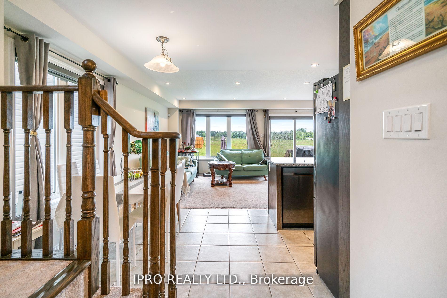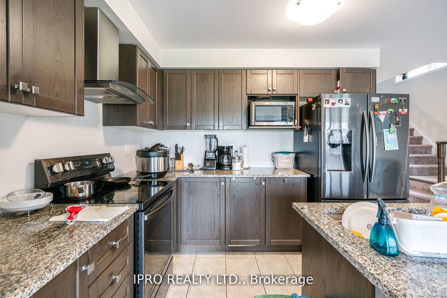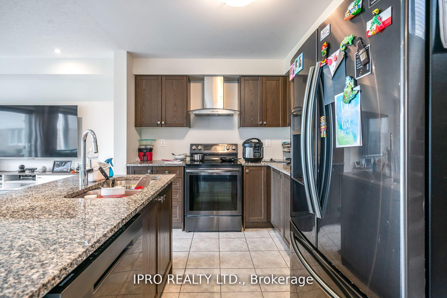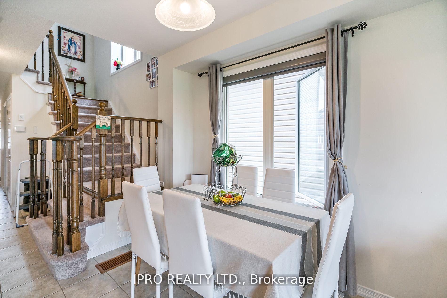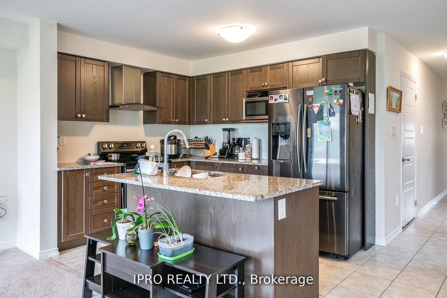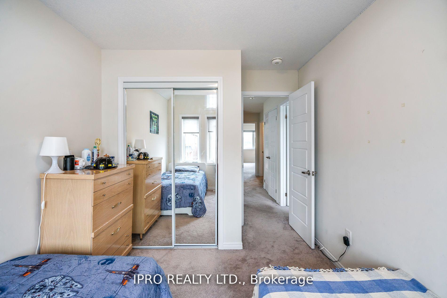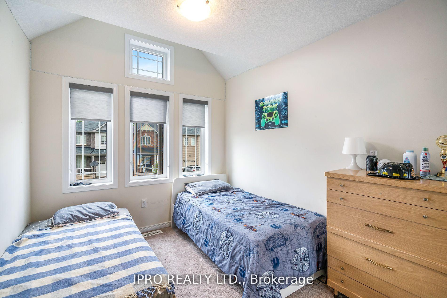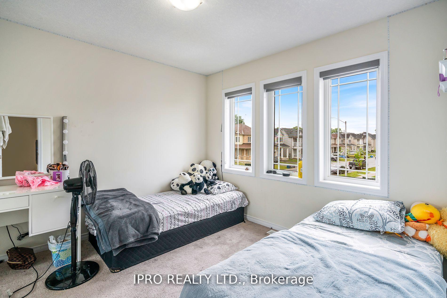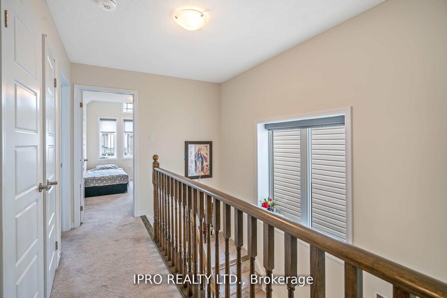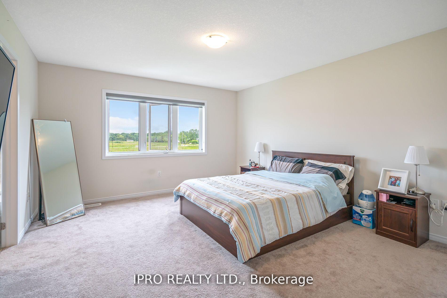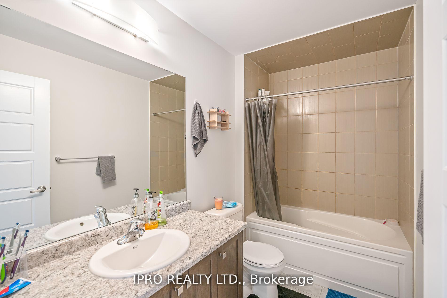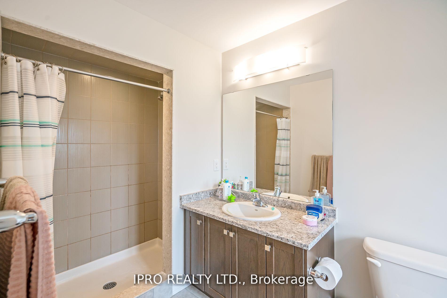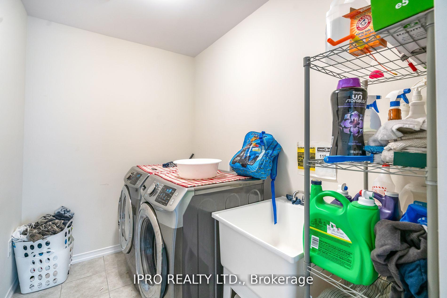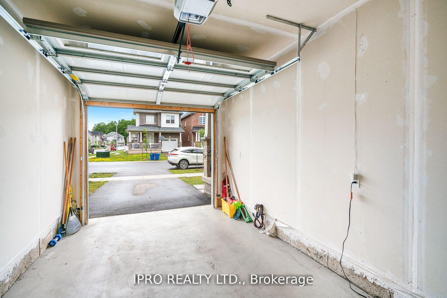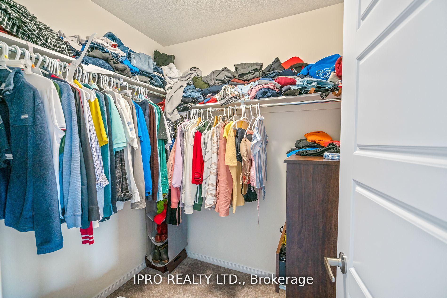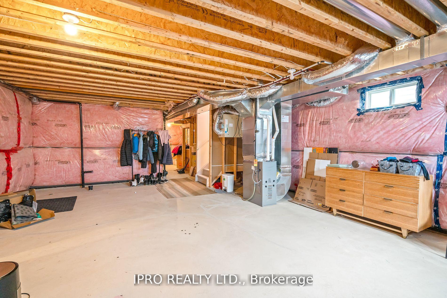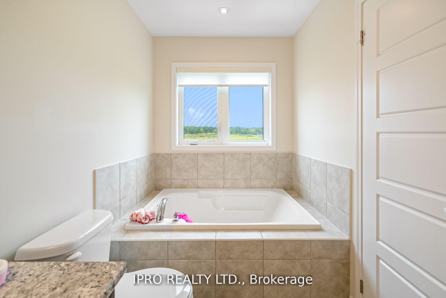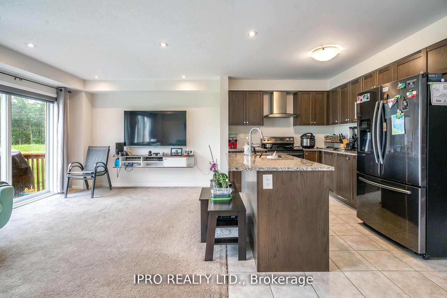$699,000
Available - For Sale
Listing ID: X12064021
8794 Sourgum Aven , Niagara Falls, L2H 3S2, Niagara
| Your Dream home awaits you! View the place and know the difference - feel it all.Elegantly Beautiful Detached House in the Heart of Niagara Falls with 3 Bed Plus 2 and HalfWashrooms. Beautifully Located in High Demand Area. Modern and Open Concept with Lots of NaturalLight and Very Spacious. Lots of Greenery nearby at the back of the Property. Many Schools in thearea and Public Transit is just few steps away. This Detach Offers Loads of Upgrades; GraniteCounter Top, Builder Installed Pot Lights, Remote Operated Blinds where Installed by Blinds to go.High End Appliances still under warranty at the time of Listing. Built by Empire home; Year 2019, famous model LANCELOT 27' Elevation/Style B, 1658 SQ.FT. Buyer to verify all measurements. |
| Price | $699,000 |
| Taxes: | $5566.00 |
| Occupancy by: | Owner |
| Address: | 8794 Sourgum Aven , Niagara Falls, L2H 3S2, Niagara |
| Directions/Cross Streets: | McLeod Rd & Garner Rd |
| Rooms: | 6 |
| Bedrooms: | 3 |
| Bedrooms +: | 0 |
| Family Room: | F |
| Basement: | Unfinished |
| Level/Floor | Room | Length(ft) | Width(ft) | Descriptions | |
| Room 1 | Ground | Great Roo | 18.07 | 10.99 | |
| Room 2 | Ground | Kitchen | 10.36 | 8.99 | |
| Room 3 | Ground | Breakfast | 8.59 | 8.99 | |
| Room 4 | Second | Bedroom | 8.99 | 10.73 | |
| Room 5 | Second | Bedroom 2 | 10.53 | 10.5 | |
| Room 6 | Second | Bedroom 3 | 13.48 | 14.99 |
| Washroom Type | No. of Pieces | Level |
| Washroom Type 1 | 2 | Ground |
| Washroom Type 2 | 3 | Second |
| Washroom Type 3 | 4 | Second |
| Washroom Type 4 | 0 | |
| Washroom Type 5 | 0 |
| Total Area: | 0.00 |
| Approximatly Age: | 0-5 |
| Property Type: | Detached |
| Style: | 2-Storey |
| Exterior: | Brick, Vinyl Siding |
| Garage Type: | Attached |
| (Parking/)Drive: | Private |
| Drive Parking Spaces: | 1 |
| Park #1 | |
| Parking Type: | Private |
| Park #2 | |
| Parking Type: | Private |
| Pool: | None |
| Approximatly Age: | 0-5 |
| Approximatly Square Footage: | 1500-2000 |
| Property Features: | Library, Park |
| CAC Included: | N |
| Water Included: | N |
| Cabel TV Included: | N |
| Common Elements Included: | N |
| Heat Included: | N |
| Parking Included: | N |
| Condo Tax Included: | N |
| Building Insurance Included: | N |
| Fireplace/Stove: | N |
| Heat Type: | Forced Air |
| Central Air Conditioning: | Central Air |
| Central Vac: | N |
| Laundry Level: | Syste |
| Ensuite Laundry: | F |
| Elevator Lift: | False |
| Sewers: | Sewer |
$
%
Years
This calculator is for demonstration purposes only. Always consult a professional
financial advisor before making personal financial decisions.
| Although the information displayed is believed to be accurate, no warranties or representations are made of any kind. |
| IPRO REALTY LTD. |
|
|
.jpg?src=Custom)
Dir:
416-548-7854
Bus:
416-548-7854
Fax:
416-981-7184
| Book Showing | Email a Friend |
Jump To:
At a Glance:
| Type: | Freehold - Detached |
| Area: | Niagara |
| Municipality: | Niagara Falls |
| Neighbourhood: | 222 - Brown |
| Style: | 2-Storey |
| Approximate Age: | 0-5 |
| Tax: | $5,566 |
| Beds: | 3 |
| Baths: | 3 |
| Fireplace: | N |
| Pool: | None |
Locatin Map:
Payment Calculator:
- Color Examples
- Green
- Black and Gold
- Dark Navy Blue And Gold
- Cyan
- Black
- Purple
- Gray
- Blue and Black
- Orange and Black
- Red
- Magenta
- Gold
- Device Examples


