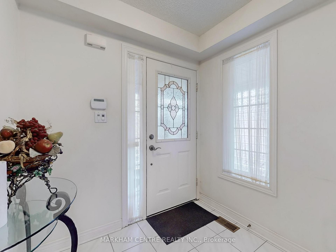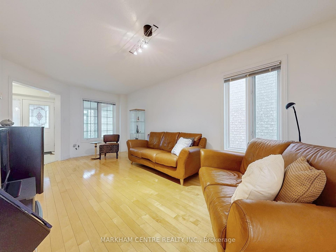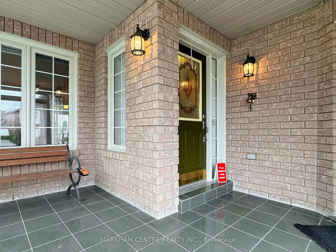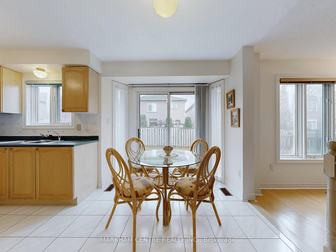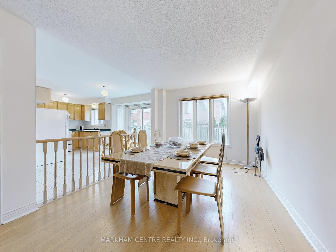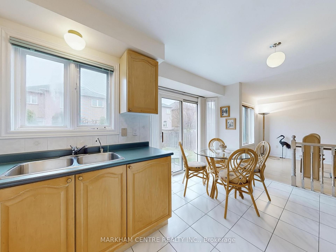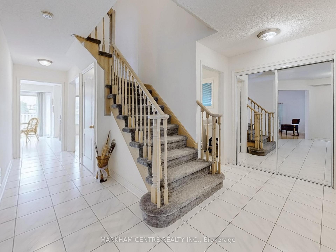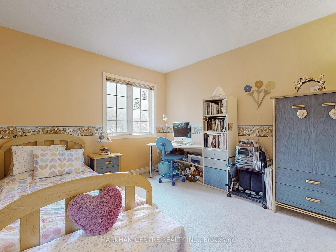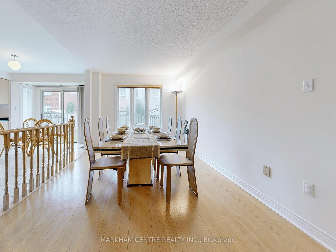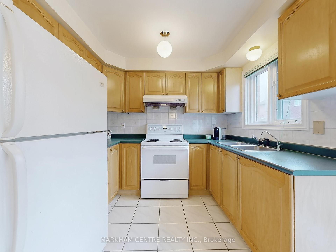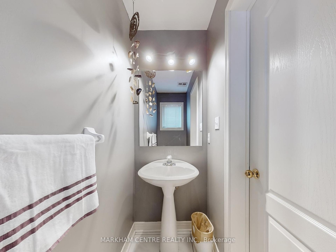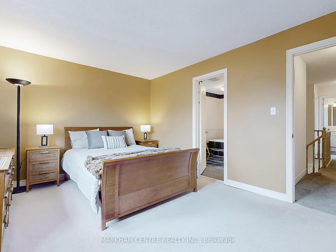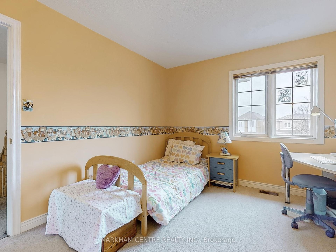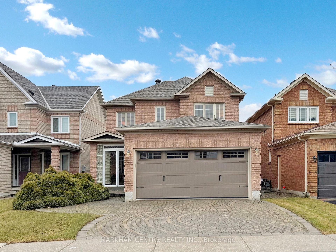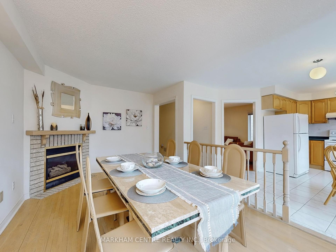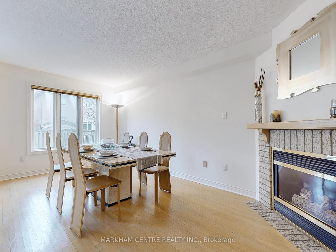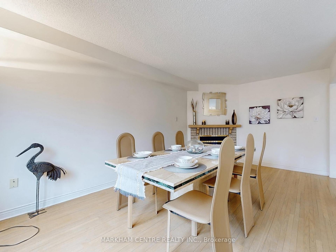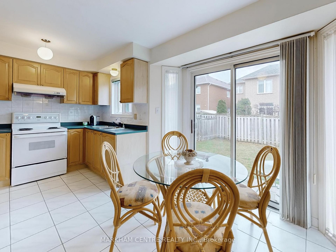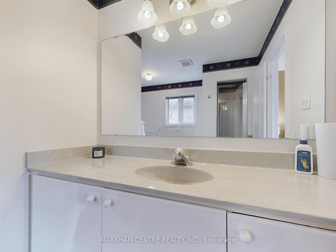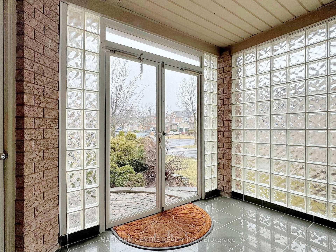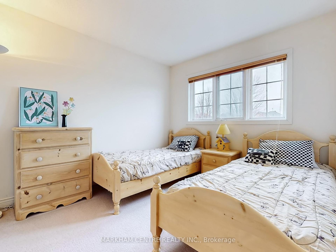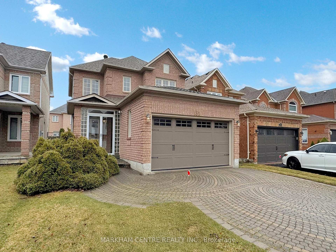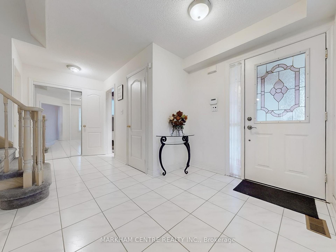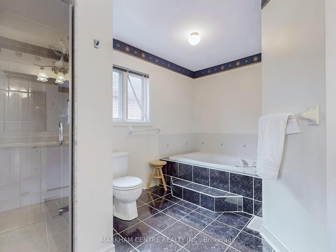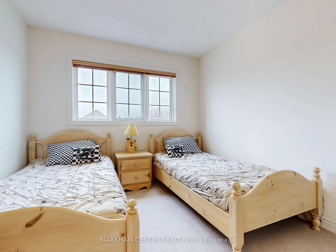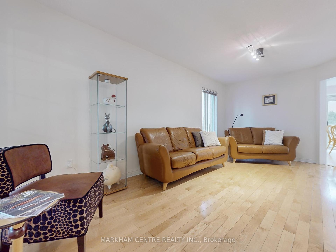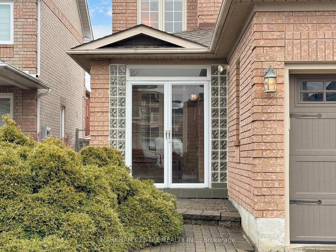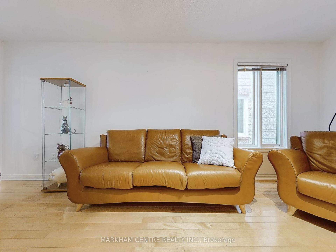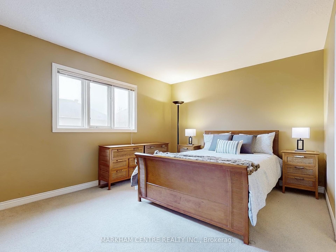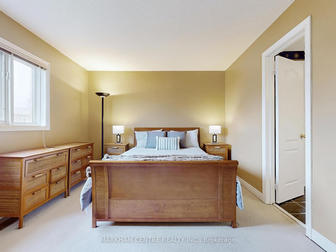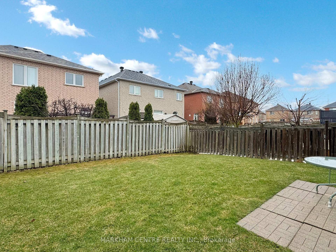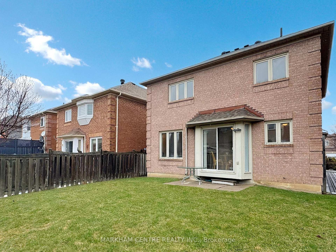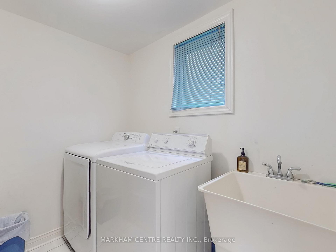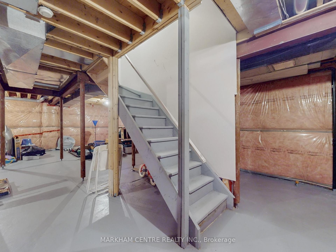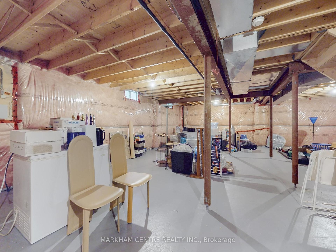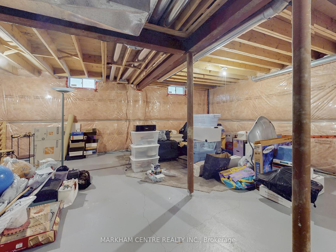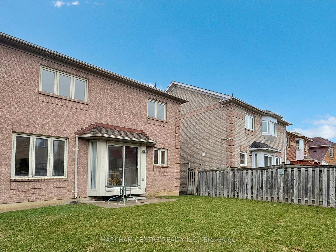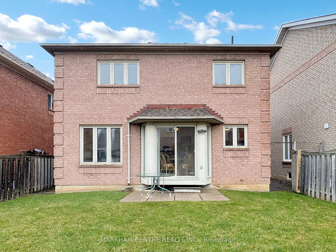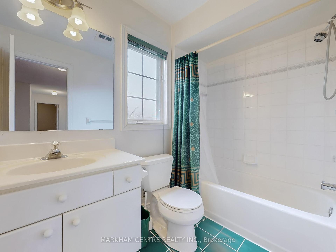$1,188,000
Available - For Sale
Listing ID: N12064022
131 Roxbury Stre , Markham, L3S 3T1, York
| Don't miss this 4-bedroom detached house listed for sale in this sought-after community! Pride of ownership is evident in this well-maintained home, owned by the original owner. With 4 spacious bedrooms, 2.5 bathrooms, and a 2-car garage, this property offers comfort and convenience.*The combined living and dining rooms offer ample space for family gatherings, while the cozy family room, complete with a fireplace, overlooks the kitchen. The family-friendly kitchen features a breakfast area and a walk-out to the backyard.* All four bedrooms are generously sized, with the principal bedroom featuring an upgraded shower stall for added luxury.* Enjoy plenty of natural light with a south-facing backyard, perfect for outdoor activities.* Front enclosure with glass blocks, access to an enclosed porch from the garage, and extra main floor storage locker by the builder. The interlock driveway adds curb appeal.* The unfinished basement comes with a rough-in for a bathroom, offering endless potential for your personal touch. * Minutes to Costco, Home Depot, Walmart. Just 5 minutes to Hwy 407 and easy access to Markham GO Station.* Close to top-rated schools, including Boxwood PS (3 mins), Markham District HS (9 mins), and Unionville HS (Art program), Bill Hograth- (French Immersion), Milliken HS- (IB program), Father Michael Mcgivney- (Catholic), St Justin Martyr - (Catholic gifted), St Brother Andre - (Catholic French immersion / AP)* Only 4 minutes to Aaniin Park and Community Centre, which boasts 122,000 sq. ft. of state-of-the-art facilities. Nearby hiking trails at Rouge National Urban Park, Legacy Baseball Diamonds, and golf at Markham Greens, Remington, Cedar Brae, and Whitevale Golf Clubs.* Markham Stouffville Hospital is nearby, and easy access to public transit and highways. This home offers a perfect balance of location, comfort, and potential. Don't wait schedule a viewing today! |
| Price | $1,188,000 |
| Taxes: | $4770.04 |
| Occupancy by: | Owner |
| Address: | 131 Roxbury Stre , Markham, L3S 3T1, York |
| Directions/Cross Streets: | Markjam Road/14th Ave |
| Rooms: | 8 |
| Bedrooms: | 4 |
| Bedrooms +: | 0 |
| Family Room: | T |
| Basement: | Full |
| Washroom Type | No. of Pieces | Level |
| Washroom Type 1 | 5 | Second |
| Washroom Type 2 | 4 | Second |
| Washroom Type 3 | 2 | Ground |
| Washroom Type 4 | 0 | |
| Washroom Type 5 | 0 | |
| Washroom Type 6 | 5 | Second |
| Washroom Type 7 | 4 | Second |
| Washroom Type 8 | 2 | Ground |
| Washroom Type 9 | 0 | |
| Washroom Type 10 | 0 |
| Total Area: | 0.00 |
| Property Type: | Detached |
| Style: | 2-Storey |
| Exterior: | Brick Veneer |
| Garage Type: | Attached |
| (Parking/)Drive: | Private Do |
| Drive Parking Spaces: | 3 |
| Park #1 | |
| Parking Type: | Private Do |
| Park #2 | |
| Parking Type: | Private Do |
| Pool: | None |
| Approximatly Square Footage: | 1500-2000 |
| CAC Included: | N |
| Water Included: | N |
| Cabel TV Included: | N |
| Common Elements Included: | N |
| Heat Included: | N |
| Parking Included: | N |
| Condo Tax Included: | N |
| Building Insurance Included: | N |
| Fireplace/Stove: | Y |
| Heat Type: | Forced Air |
| Central Air Conditioning: | Central Air |
| Central Vac: | N |
| Laundry Level: | Syste |
| Ensuite Laundry: | F |
| Sewers: | Sewer |
$
%
Years
This calculator is for demonstration purposes only. Always consult a professional
financial advisor before making personal financial decisions.
| Although the information displayed is believed to be accurate, no warranties or representations are made of any kind. |
| MARKHAM CENTRE REALTY INC. |
|
|
.jpg?src=Custom)
Dir:
416-548-7854
Bus:
416-548-7854
Fax:
416-981-7184
| Virtual Tour | Book Showing | Email a Friend |
Jump To:
At a Glance:
| Type: | Freehold - Detached |
| Area: | York |
| Municipality: | Markham |
| Neighbourhood: | Rouge River Estates |
| Style: | 2-Storey |
| Tax: | $4,770.04 |
| Beds: | 4 |
| Baths: | 3 |
| Fireplace: | Y |
| Pool: | None |
Locatin Map:
Payment Calculator:
- Color Examples
- Green
- Black and Gold
- Dark Navy Blue And Gold
- Cyan
- Black
- Purple
- Gray
- Blue and Black
- Orange and Black
- Red
- Magenta
- Gold
- Device Examples


